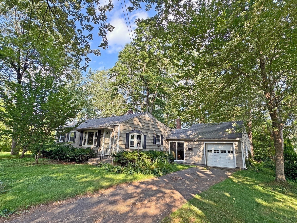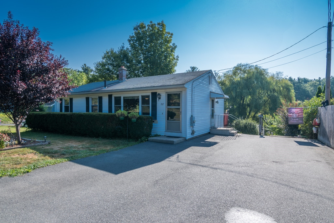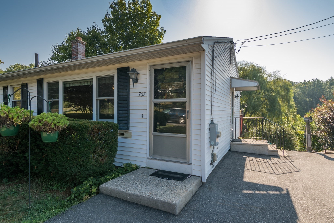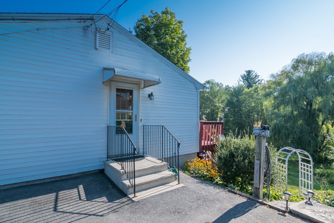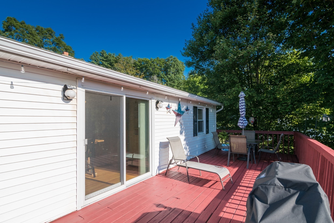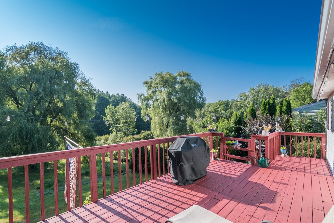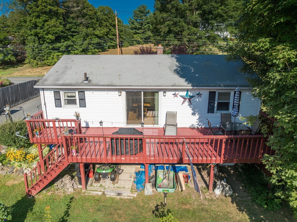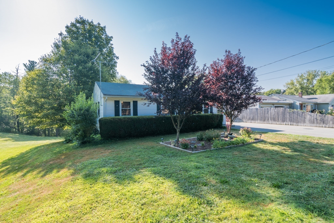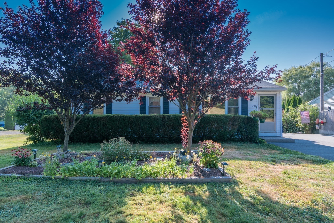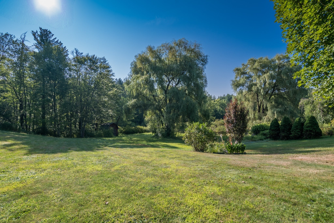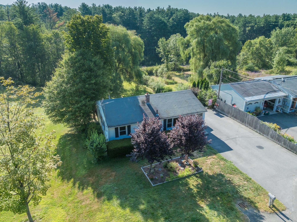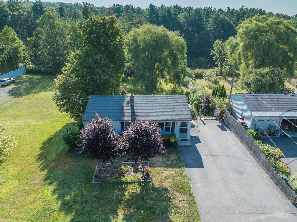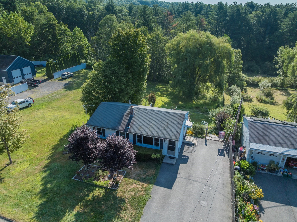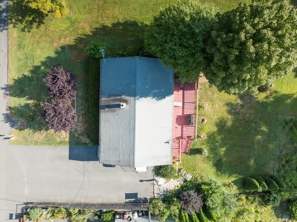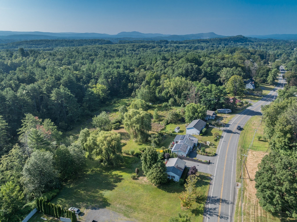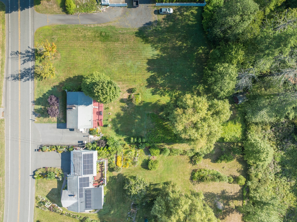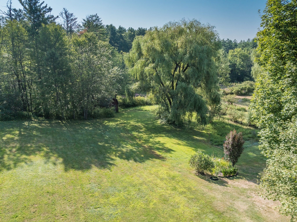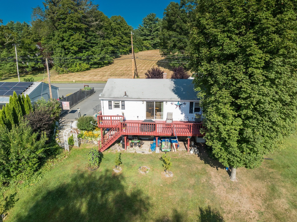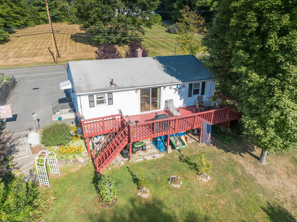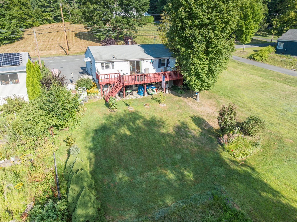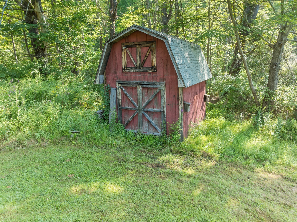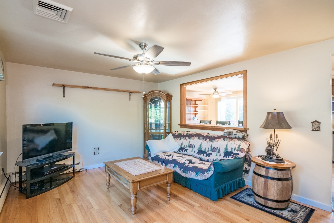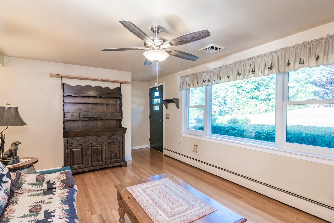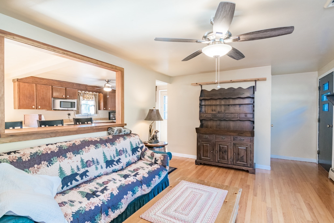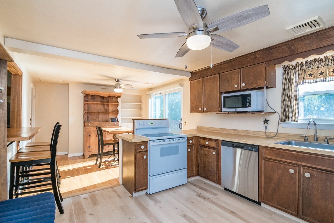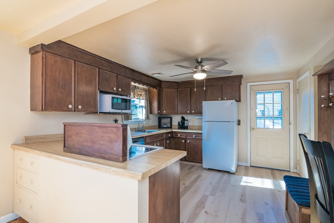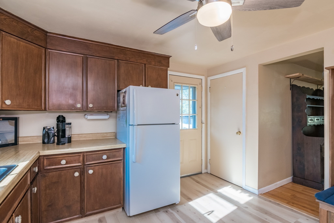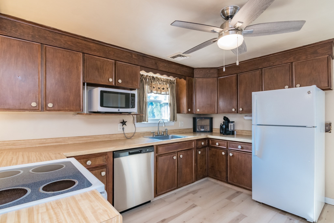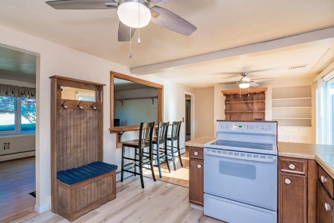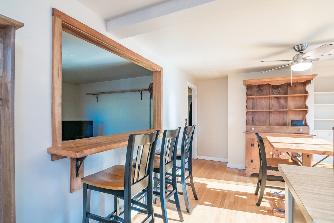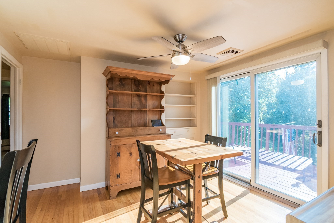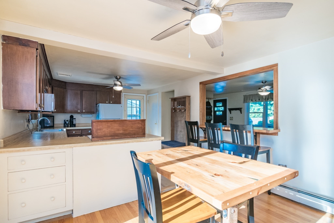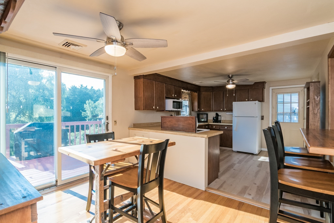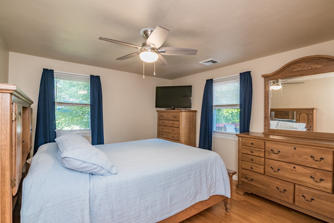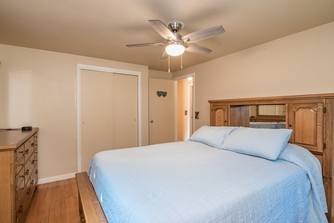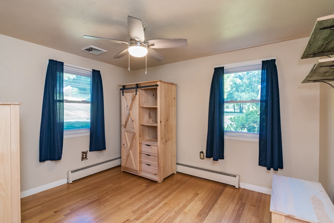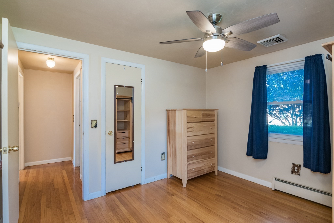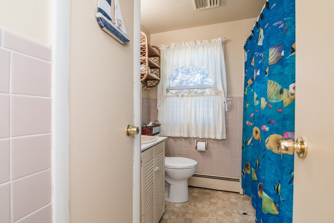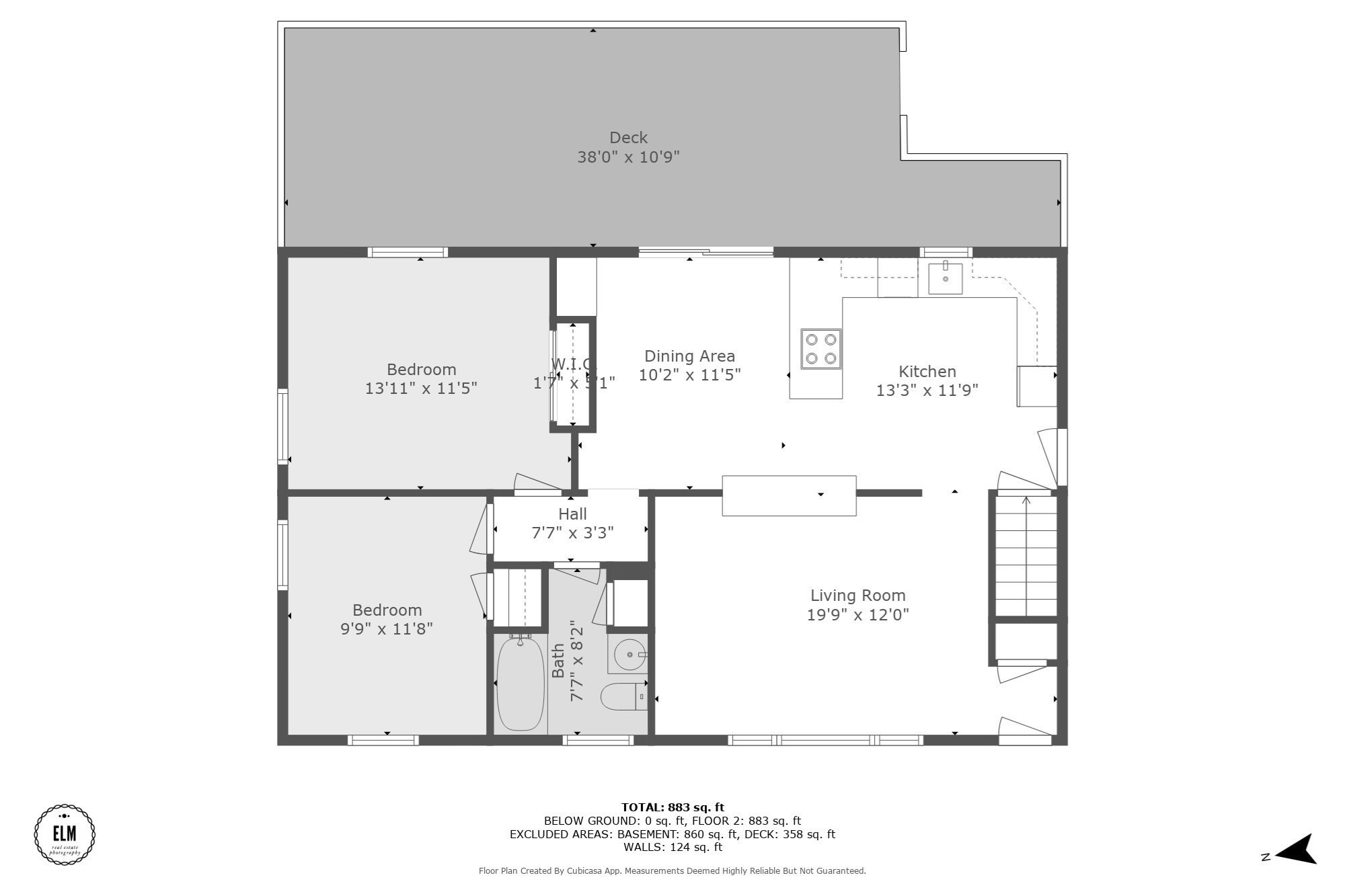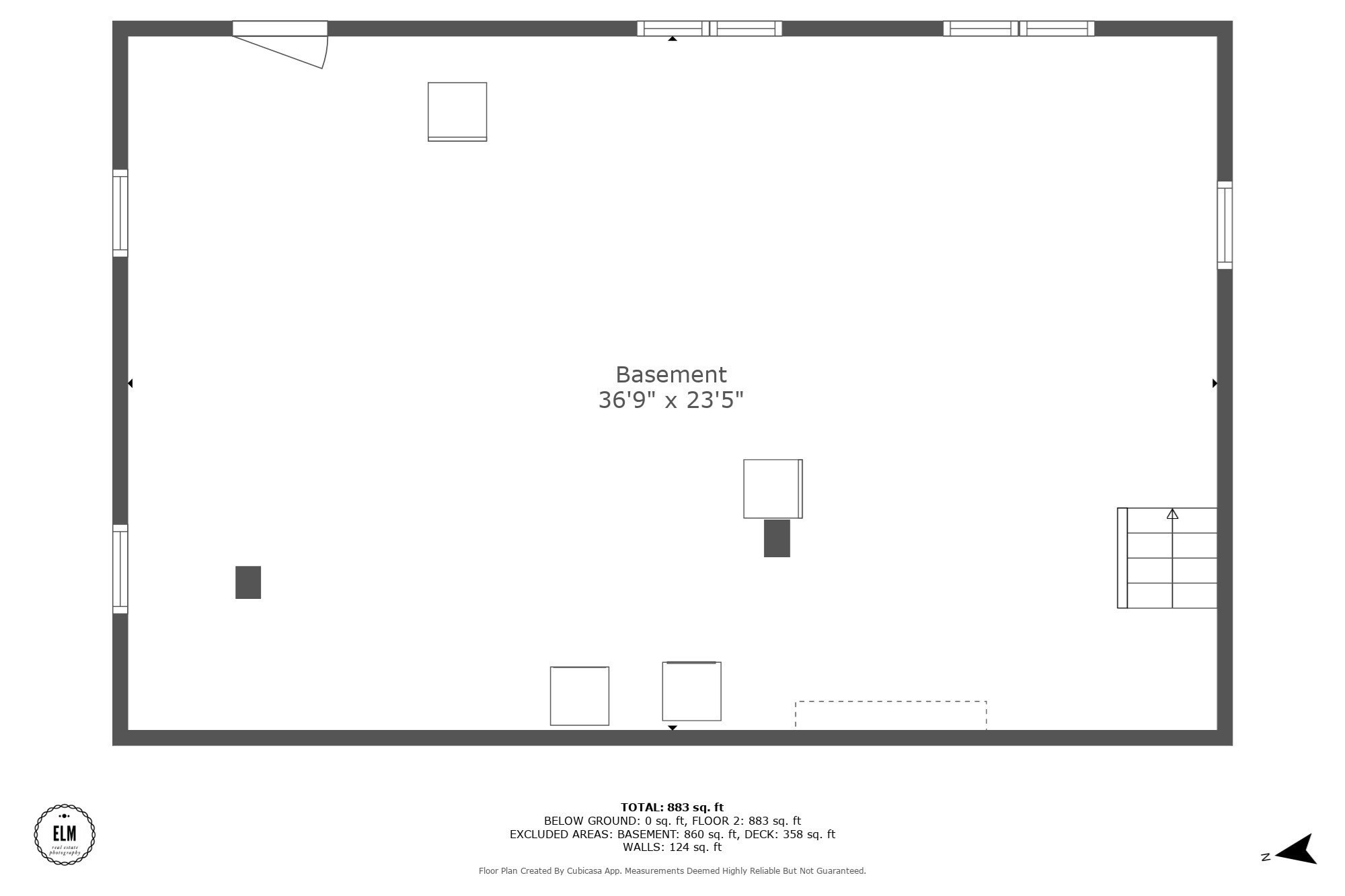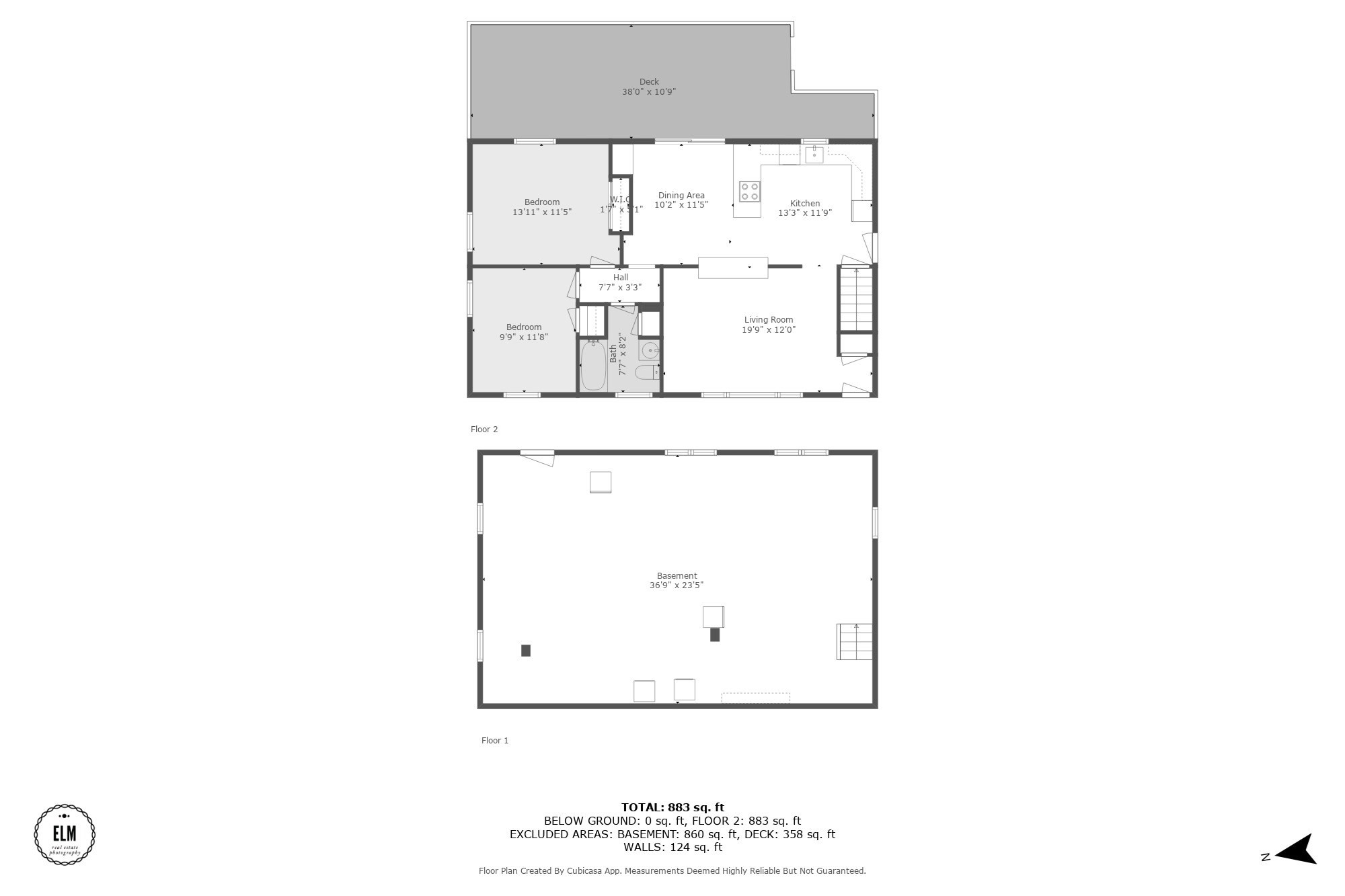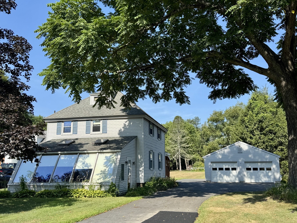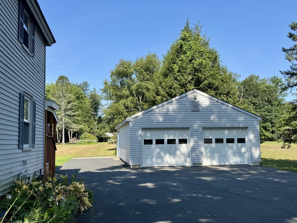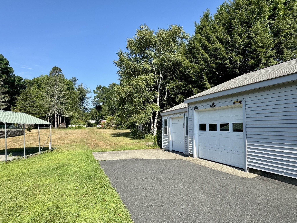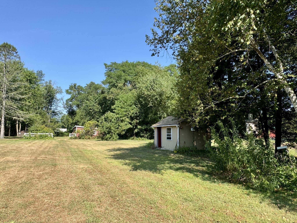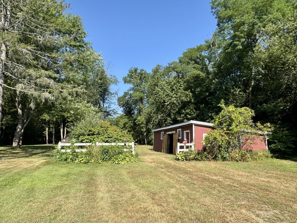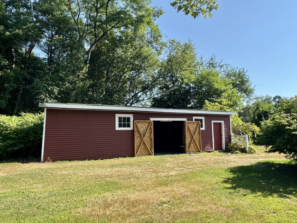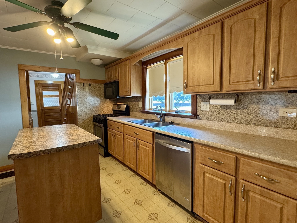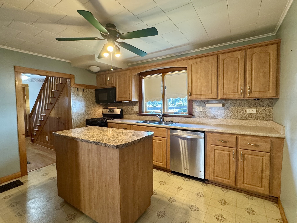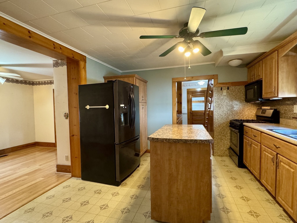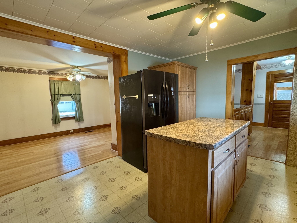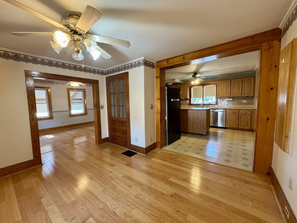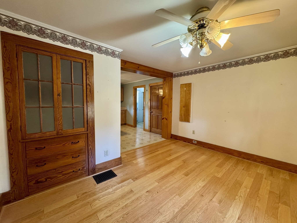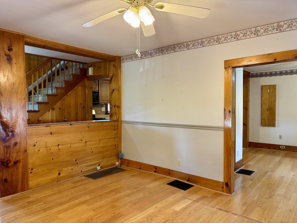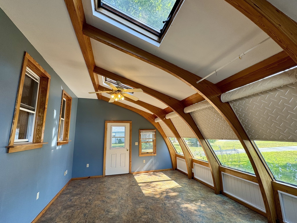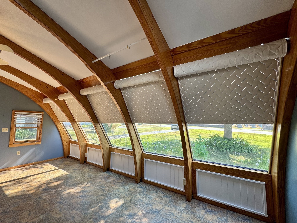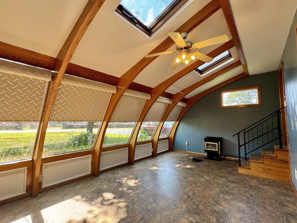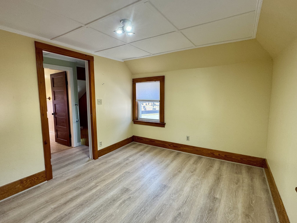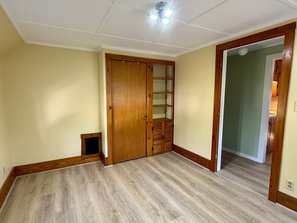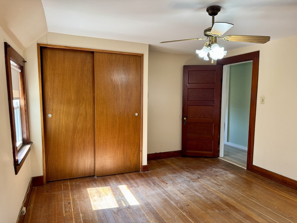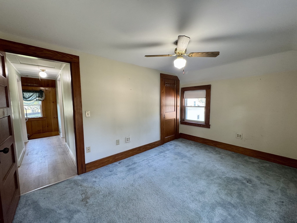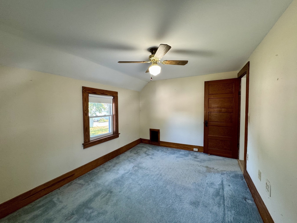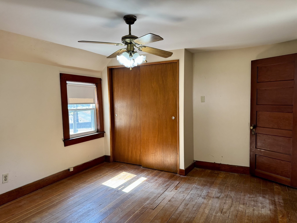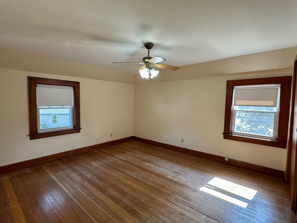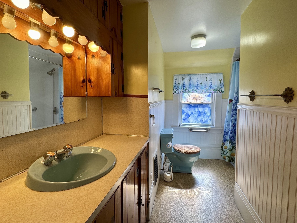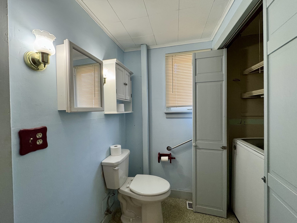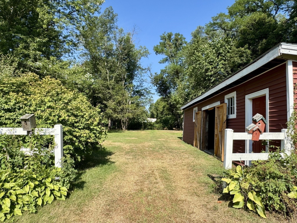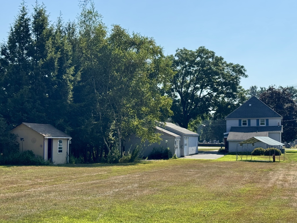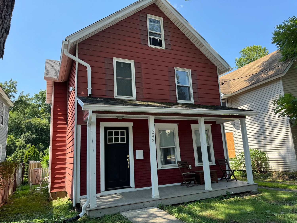
Property Overview
Property Details click or tap to expand
Kitchen, Dining, and Appliances
- Kitchen Level: First Floor
- Dryer Hookup - Electric, Flooring - Vinyl, Lighting - Overhead, Washer Hookup
- Dryer, Range, Refrigerator, Washer
- Dining Room Level: First Floor
- Dining Room Features: Closet/Cabinets - Custom Built, Exterior Access, Flooring - Hardwood, Lighting - Overhead, Open Floor Plan
Bedrooms
- Bedrooms: 3
- Master Bedroom Level: First Floor
- Master Bedroom Features: Bathroom - Full, Closet, Flooring - Hardwood
- Bedroom 2 Level: First Floor
- Master Bedroom Features: Closet - Double, Flooring - Hardwood
- Bedroom 3 Level: First Floor
- Master Bedroom Features: Closet - Double, Flooring - Hardwood
Other Rooms
- Total Rooms: 6
- Living Room Level: First Floor
- Living Room Features: Closet, Exterior Access, Flooring - Hardwood, Open Floor Plan, Window(s) - Picture
- Laundry Room Features: Concrete Floor, Full, Garage Access, Interior Access, Walk Out
Bathrooms
- Full Baths: 2
- Master Bath: 1
- Bathroom 1 Level: First Floor
- Bathroom 1 Features: Bathroom - Full, Bathroom - With Tub & Shower, Closet - Linen, Flooring - Vinyl
- Bathroom 2 Level: First Floor
- Bathroom 2 Features: Bathroom - Full, Bathroom - With Shower Stall, Flooring - Stone/Ceramic Tile
Amenities
- Bike Path
- Conservation Area
- Golf Course
- Highway Access
- House of Worship
- Laundromat
- Medical Facility
- Park
- Private School
- Public School
- Public Transportation
- Shopping
- Stables
- Tennis Court
- Walk/Jog Trails
Utilities
- Heating: Hot Water Baseboard, Oil
- Heat Zones: 1
- Hot Water: Other (See Remarks)
- Cooling: Window AC
- Cooling Zones: 1
- Electric Info: 100 Amps, Circuit Breakers
- Energy Features: Storm Windows
- Utility Connections: for Electric Dryer, for Electric Oven, for Electric Range, Washer Hookup
- Water: City/Town Water
- Sewer: City/Town Sewer
Garage & Parking
- Garage Parking: Attached, Side Entry, Under
- Garage Spaces: 2
- Parking Features: Off-Street, Paved Driveway
- Parking Spaces: 2
Interior Features
- Square Feet: 1467
- Fireplaces: 1
- Interior Features: Internet Available - Broadband
- Accessability Features: Unknown
Construction
- Year Built: 1950
- Type: Detached
- Style: Ranch
- Construction Type: Frame
- Foundation Info: Concrete Block
- Roof Material: Asphalt/Fiberglass Shingles
- Flooring Type: Hardwood, Tile, Vinyl
- Lead Paint: Unknown
- Warranty: No
Exterior & Lot
- Lot Description: Gentle Slope, Wooded
- Exterior Features: Gutters, Screens
- Road Type: Paved, Public, Publicly Maint., Sidewalk
- Waterfront Features: River
- Distance to Beach: 1 to 2 Mile
- Beach Ownership: Public
Other Information
- MLS ID# 73398727
- Last Updated: 08/09/25
- HOA: No
- Reqd Own Association: Unknown
Property History click or tap to expand
| Date | Event | Price | Price/Sq Ft | Source |
|---|---|---|---|---|
| 08/09/2025 | Sold | $331,000 | $226 | MLSPIN |
| 07/21/2025 | Under Agreement | $325,000 | $222 | MLSPIN |
| 07/10/2025 | Contingent | $325,000 | $222 | MLSPIN |
| 07/05/2025 | Active | $325,000 | $222 | MLSPIN |
| 07/01/2025 | New | $325,000 | $222 | MLSPIN |
Map & Resources
Community and Attainment Transition Program (C.A.)
Private School
0.3mi
Providence Christian Academy
Private School, Grades: K-4
0.32mi
Cornerstone Christian Sch
Private School, Grades: PK-6
0.34mi
Greenfield High School
Public Secondary School, Grades: 8-12
0.45mi
Son Beam Christian School
School
0.53mi
The Academy of Early Learning at North Parish
Public Elementary School, Grades: PK
0.58mi
Discovery School at Four Corners
Public Elementary School, Grades: K-4
0.65mi
Stoneleigh Burnham School
Private School, Grades: 7-12
0.88mi
The Cookie Factory
Cafe
0.88mi
The Brass Buckle
Cafe
1.48mi
Greenfield Coffee
Coffee Shop
1.51mi
Terrazza Restaurant at CCG
Restaurant
0.71mi
Sophia's
Pizzeria
0.87mi
Thai Blue Ginger
Thai Restaurant
1.47mi
Mesa Verde
Restaurant
1.53mi
Magpie Woodfired Pizzeria
Gourmet & Pizza Restaurant
1.55mi
Greenfield Fire Department
Fire Station
1.45mi
Baystate Franklin Medical Center
Hospital
0.96mi
Farren Care Center
Hospital
1.94mi
Greenfield Police Department
Local Police
1.04mi
Franklin County Sheriff
County Police
1.07mi
Greenfield Garden Cinemas
Cinema
1.51mi
YMCA in Greenfield
Sports Centre
1.55mi
Shattuck Park
Park
0.43mi
Lunt Field
Private Park
0.49mi
Rocky Mountain Park
Municipal Park
1.06mi
Beacon Field
Municipal Park
1.1mi
Hillside Park
Municipal Park
1.17mi
Greenfield Skate Park
Park
1.32mi
Veterans Mall
Park
1.49mi
Greenfield Energy Park
Park
1.61mi
Oak Courts Playground
Playground
0.66mi
The Country Club of Greenfield
Golf Course
0.41mi
Murphy Park
Recreation Ground
0.62mi
Green River Swimming Area
Recreation Ground
0.71mi
Greenfield Co-operative Bank
Bank
0.76mi
M&T Bank
Bank
1.41mi
Greenfield Savings Bank
Bank
1.47mi
Extreme Styles
Hairdresser
0.66mi
Sandri Sunoco Stop Mart
Gas Station
0.65mi
Cumberland Farms
Gas Station
0.69mi
Sunoco
Gas Station
0.73mi
Speedway
Gas Station
0.83mi
Walgreens
Pharmacy
0.81mi
Walgreens
Pharmacy
0.81mi
CVS Pharmacy
Pharmacy
1.21mi
Rite Aid
Pharmacy
1.55mi
Wilson's Department Store
Department Store
1.47mi
Cumberland Farms
Convenience
0.7mi
Speedway
Convenience
0.84mi
John's
Convenience
1.15mi
Seller's Representative: Corinne A. Fitzgerald, Fitzgerald Real Estate
MLS ID#: 73398727
© 2025 MLS Property Information Network, Inc.. All rights reserved.
The property listing data and information set forth herein were provided to MLS Property Information Network, Inc. from third party sources, including sellers, lessors and public records, and were compiled by MLS Property Information Network, Inc. The property listing data and information are for the personal, non commercial use of consumers having a good faith interest in purchasing or leasing listed properties of the type displayed to them and may not be used for any purpose other than to identify prospective properties which such consumers may have a good faith interest in purchasing or leasing. MLS Property Information Network, Inc. and its subscribers disclaim any and all representations and warranties as to the accuracy of the property listing data and information set forth herein.
MLS PIN data last updated at 2025-08-09 13:28:00



