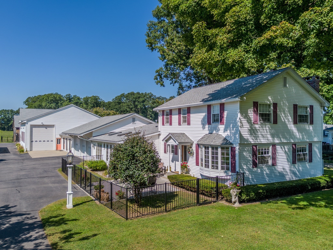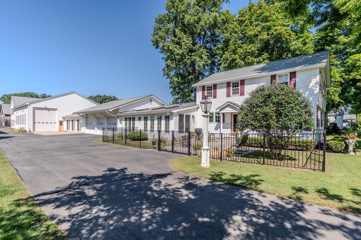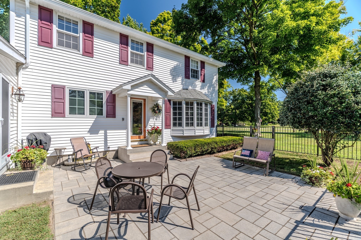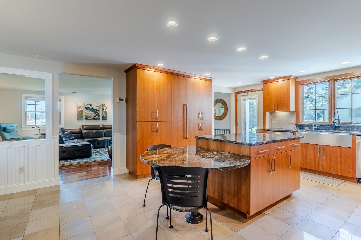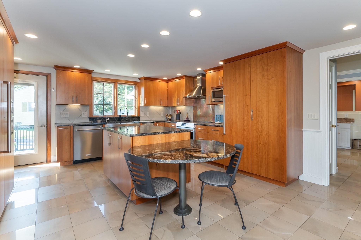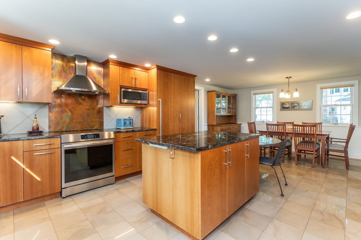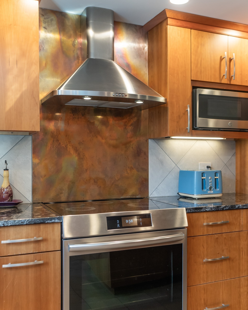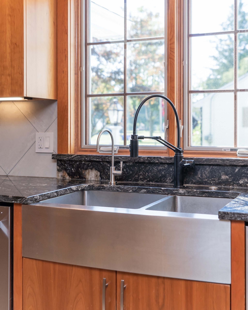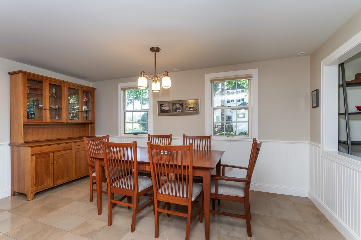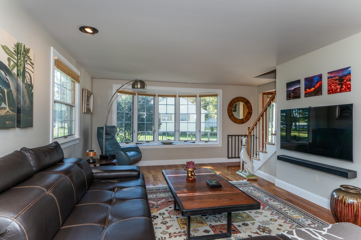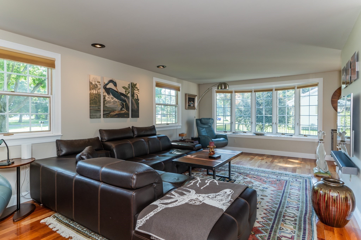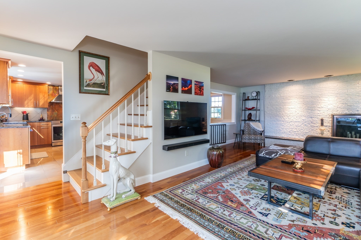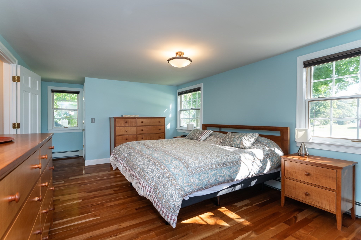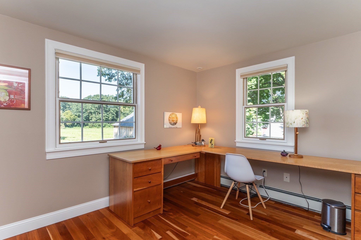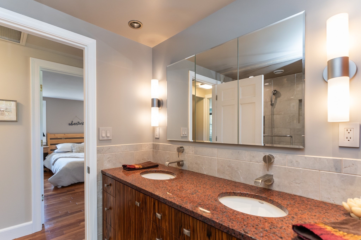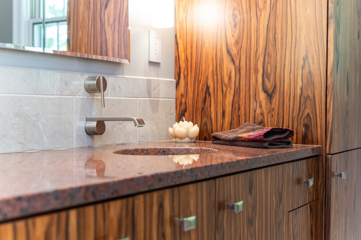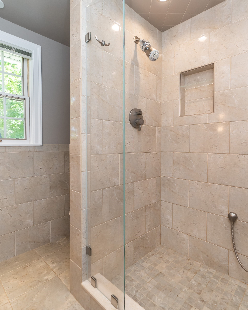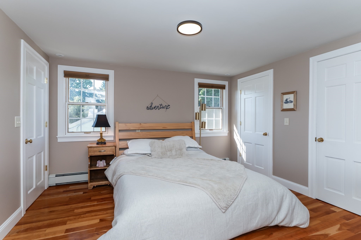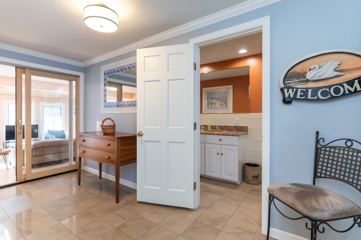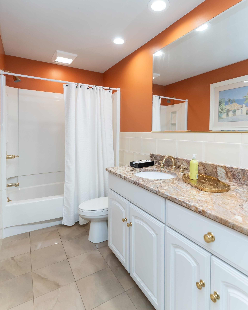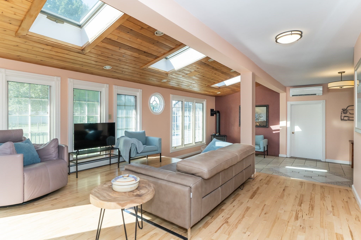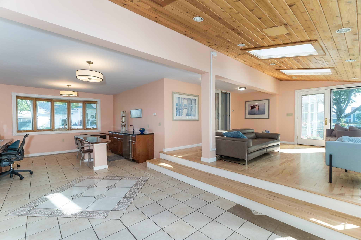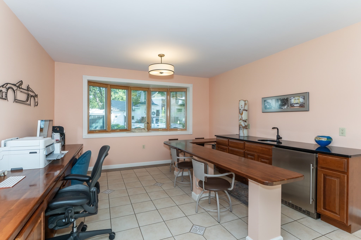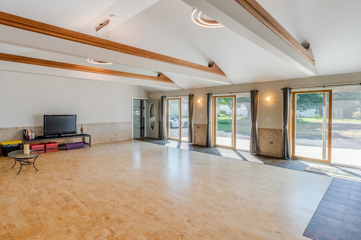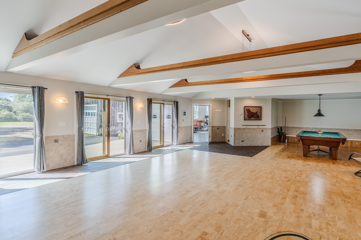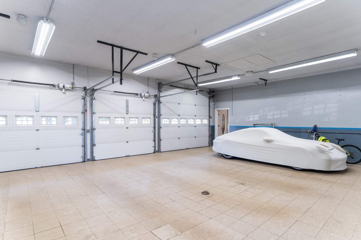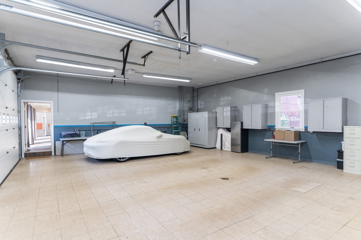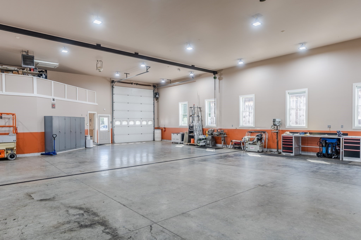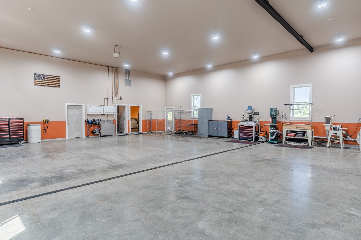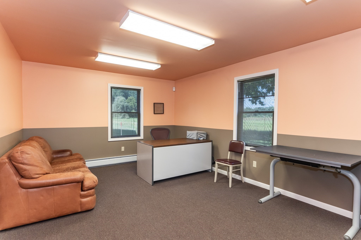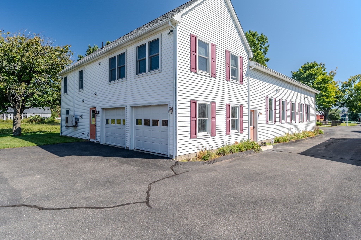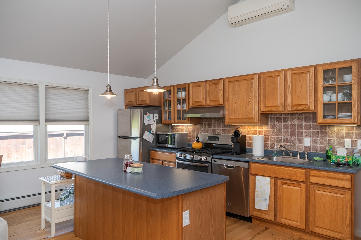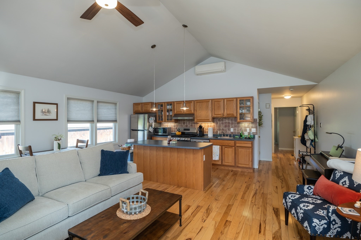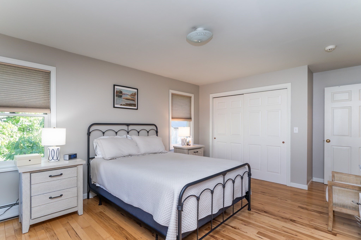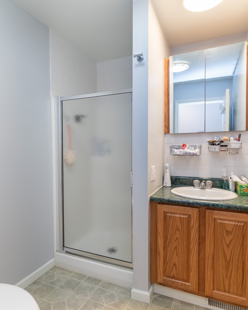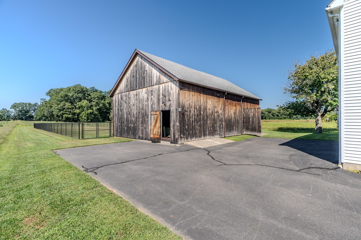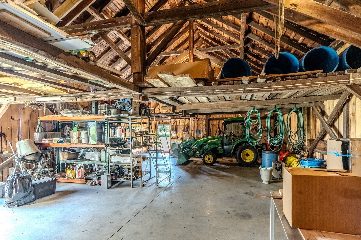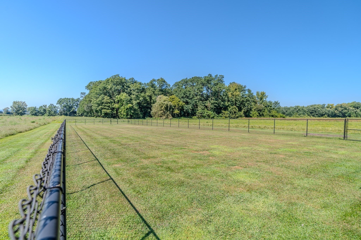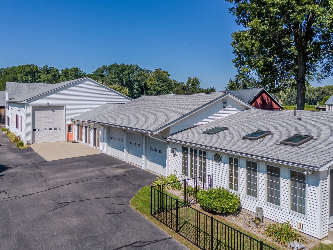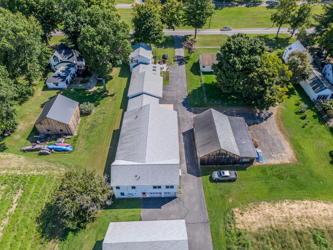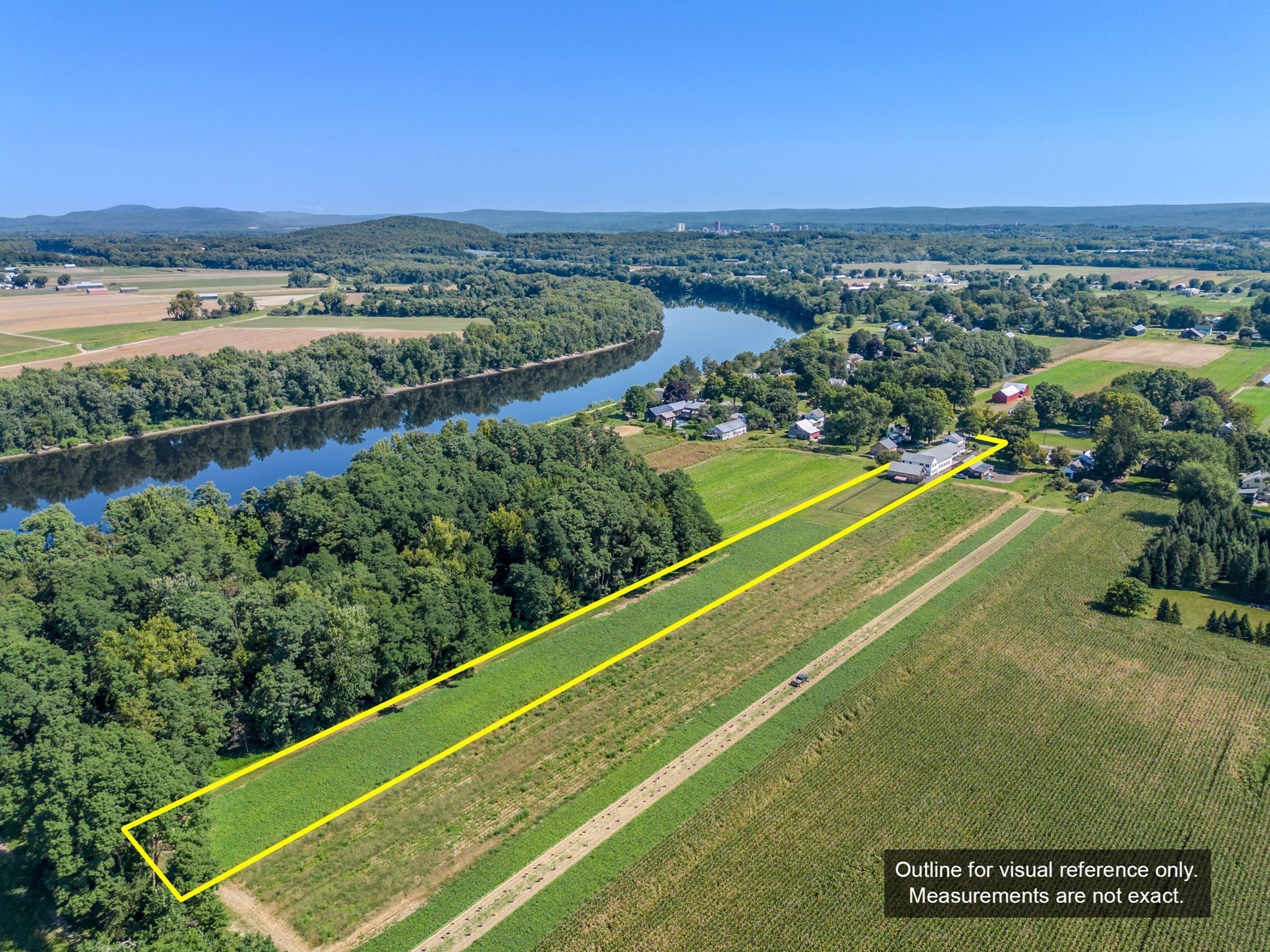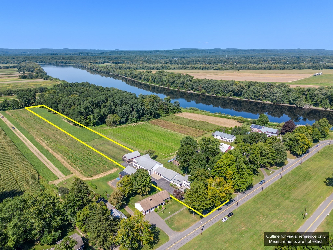Property Description
Property Overview
Property Details click or tap to expand
Kitchen, Dining, and Appliances
- Kitchen Level: First Floor
- Cabinets - Upgraded, Closet/Cabinets - Custom Built, Countertops - Stone/Granite/Solid, Dining Area, Exterior Access, Flooring - Stone/Ceramic Tile, Gas Stove, Kitchen Island, Open Floor Plan, Recessed Lighting
- Dryer, Freezer, Microwave, Range, Refrigerator, Vent Hood, Wall Oven, Washer
Bedrooms
- Bedrooms: 3
- Master Bedroom Level: Second Floor
- Master Bedroom Features: Closet, Flooring - Hardwood
- Bedroom 2 Level: Second Floor
- Master Bedroom Features: Closet, Flooring - Hardwood
- Bedroom 3 Level: Second Floor
- Master Bedroom Features: Closet, Flooring - Hardwood
Other Rooms
- Total Rooms: 7
- Living Room Features: Fireplace, Flooring - Hardwood, Open Floor Plan
Bathrooms
- Full Baths: 3
- Half Baths 1
- Bathroom 1 Level: First Floor
- Bathroom 1 Features: Bathroom - 3/4, Flooring - Stone/Ceramic Tile
- Bathroom 2 Level: First Floor
- Bathroom 2 Features: Bathroom - Full, Bathroom - With Tub & Shower, Countertops - Stone/Granite/Solid, Double Vanity, Flooring - Stone/Ceramic Tile
- Bathroom 3 Level: Second Floor
- Bathroom 3 Features: Closet, Flooring - Hardwood
Amenities
- Bike Path
- Conservation Area
- Highway Access
- House of Worship
- Private School
- Public School
- Public Transportation
- Shopping
- Walk/Jog Trails
Utilities
- Heating: Electric Baseboard, Electric Baseboard, Gas, Hot Air Gravity, Hot Water Baseboard, Oil, Other (See Remarks), Radiant, Unit Control
- Heat Zones: 3
- Hot Water: Natural Gas
- Cooling: Central Air, Ductless Mini-Split System
- Cooling Zones: 3
- Electric Info: 200 Amps, Circuit Breakers, Underground
- Water: City/Town Water, Private
- Sewer: City/Town Sewer, Private
Garage & Parking
- Garage Parking: Attached, Garage Door Opener, Storage, Work Area
- Garage Spaces: 3
- Parking Features: 1-10 Spaces, Off-Street, Paved Driveway
- Parking Spaces: 4
Interior Features
- Square Feet: 4348
- Fireplaces: 1
- Interior Features: Internet Available - Unknown, Security System
- Accessability Features: No
Construction
- Year Built: 1968
- Type: Detached
- Style: Colonial, Detached,
- Construction Type: Aluminum, Frame
- Foundation Info: Poured Concrete
- Roof Material: Aluminum, Asphalt/Fiberglass Shingles
- UFFI: No
- Flooring Type: Concrete, Tile, Wood
- Lead Paint: Unknown
- Warranty: No
Exterior & Lot
- Lot Description: Level, Scenic View(s)
- Exterior Features: Barn/Stable, Garden Area, Gutters, Patio
- Road Type: Paved, Public, Publicly Maint., Sidewalk
Other Information
- MLS ID# 73287339
- Last Updated: 10/18/24
- HOA: No
- Reqd Own Association: Unknown
Property History click or tap to expand
| Date | Event | Price | Price/Sq Ft | Source |
|---|---|---|---|---|
| 10/18/2024 | Active | $1,125,000 | $259 | MLSPIN |
| 10/14/2024 | Price Change | $1,125,000 | $259 | MLSPIN |
| 09/13/2024 | Active | $1,200,000 | $276 | MLSPIN |
| 09/09/2024 | New | $1,200,000 | $276 | MLSPIN |
Mortgage Calculator
Map & Resources
Hopkins Academy
Public Secondary School, Grades: 7-12
0.53mi
Hadley Library & Elementary Sc
Grades: 1-6
0.54mi
North Star
School
0.57mi
Hadley Elementary School
Public Elementary School, Grades: PK-6
0.71mi
Hatfield Elementary School
Public Elementary School, Grades: PK-6
1.57mi
Montessori School of Northampton
Private School, Grades: PK-5
1.81mi
B&B
Bar
1.7mi
Old Mill Cafe ad Bar
Cafe
1.78mi
Alina's
Italian Restaurant
0.38mi
Primo's Pizzeria
Pizzeria
0.41mi
Gohyang Korean Restaurant
Korean Restaurant
0.44mi
JJ Brothers Tacos & MArket
Mexican Restaurant
0.67mi
Pet Hotel Hadley
Animal Boarding
0.7mi
Riverbend Animal Hospital PC
Veterinary
0.65mi
Hadley Police Dept
Local Police
0.86mi
Hatfield Police Dept
Local Police
1.76mi
Massachusetts State Police Northampton
State Police
2.19mi
Hadley Fire Department
Fire Station
0.87mi
Hatfield Fire Station
Fire Station
1.77mi
Northampton Fire Department
Fire Station
2.17mi
Hadley Farms Meeting House
0.68mi
Hadley Farm Museum
Museum
0.63mi
Central Rock Gym Hadley
Fitness Centre. Sports: Climbing
0.78mi
West Street Common
Municipal Park
0.05mi
West Street Common
Municipal Park
0.31mi
Mill River Access
State Park
0.88mi
Connecticut River Greenway State Park
State Park
1.21mi
J. Elwell Conservation Area
Municipal Park
1.24mi
Connecticut River Greenway State Park
State Park
1.31mi
Water Department Land
Municipal Park
1.33mi
Nevinsmith CR
Nature Reserve
1.43mi
River Access
Recreation Ground
0.98mi
Greenfield Savings Bank
Bank
0.53mi
River Valley Dental
Dentist
0.84mi
Hadley Family Medicine
Doctor
1.3mi
Big Y Express
Gas Station. Self Service: Yes
0.47mi
Pride
Gas Station
0.77mi
Goodwin Memorial Library
Library
0.58mi
Hatfield Public Library
Library
1.58mi
Blueprint Gallery
Tattoo
0.52mi
Tran's World Food Market
Supermarket
0.56mi
Cumberland Farms
Convenience
0.43mi
Pride
Convenience
0.77mi
Seller's Representative: Jacqui Zuzgo, 5 College REALTORS®
MLS ID#: 73287339
© 2024 MLS Property Information Network, Inc.. All rights reserved.
The property listing data and information set forth herein were provided to MLS Property Information Network, Inc. from third party sources, including sellers, lessors and public records, and were compiled by MLS Property Information Network, Inc. The property listing data and information are for the personal, non commercial use of consumers having a good faith interest in purchasing or leasing listed properties of the type displayed to them and may not be used for any purpose other than to identify prospective properties which such consumers may have a good faith interest in purchasing or leasing. MLS Property Information Network, Inc. and its subscribers disclaim any and all representations and warranties as to the accuracy of the property listing data and information set forth herein.
MLS PIN data last updated at 2024-10-18 03:05:00



