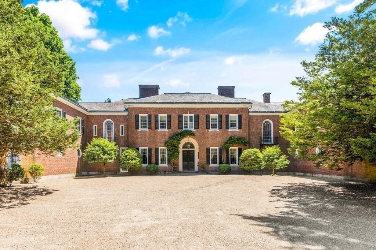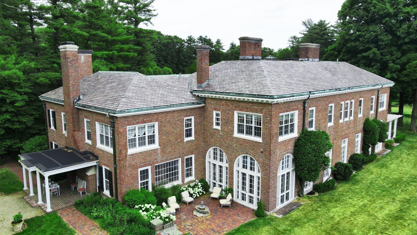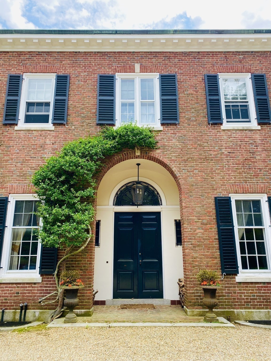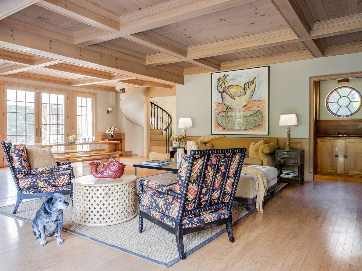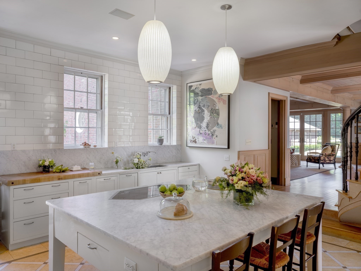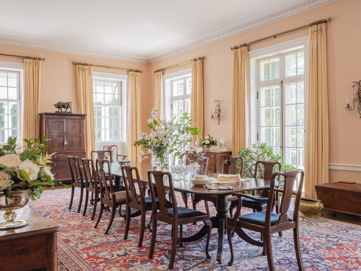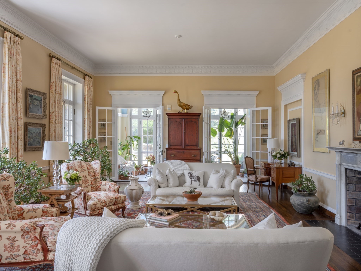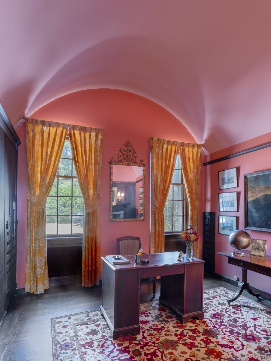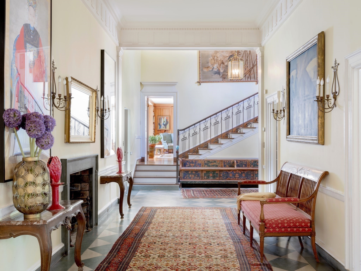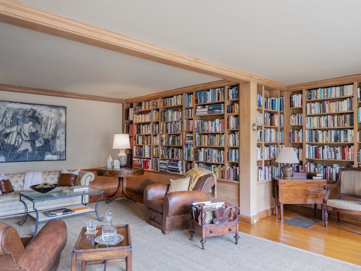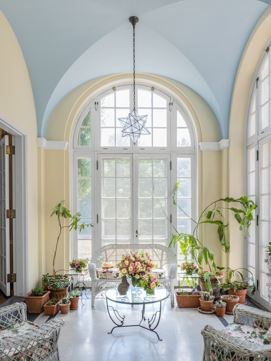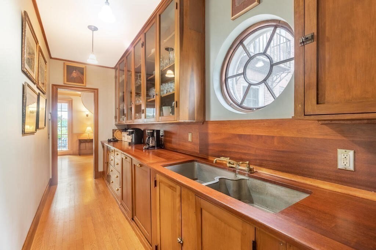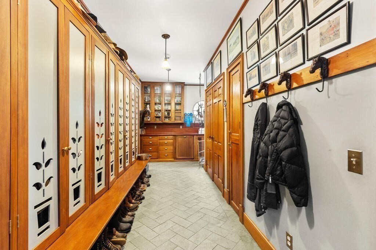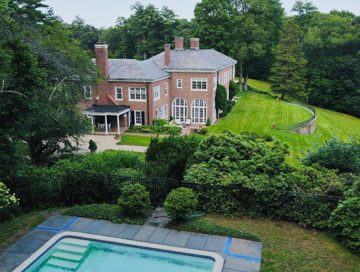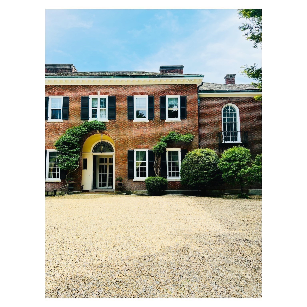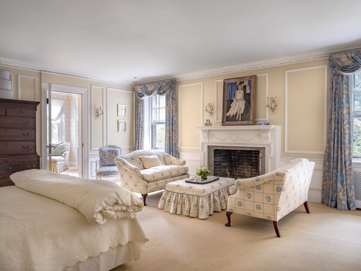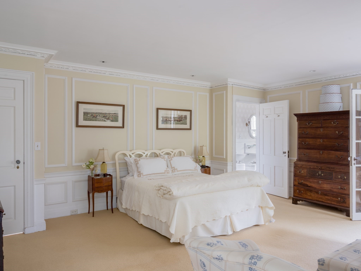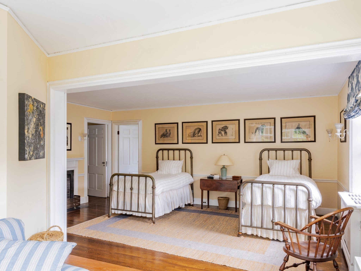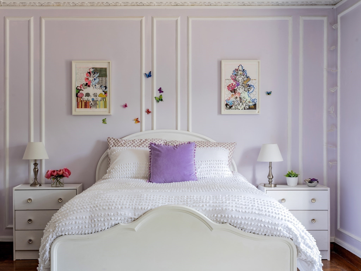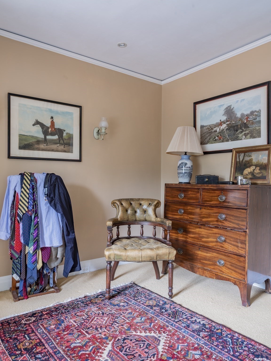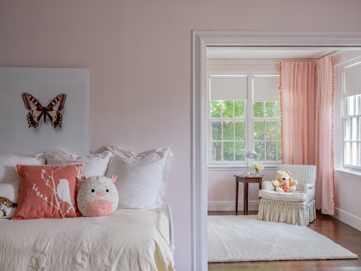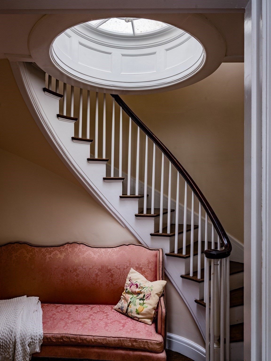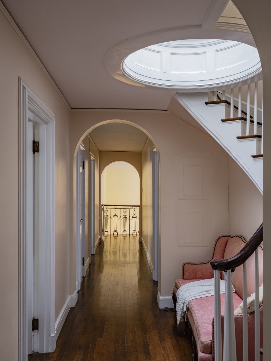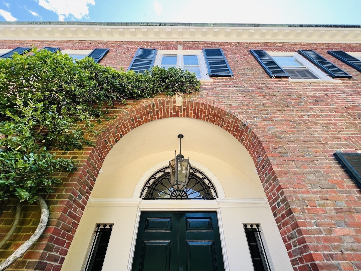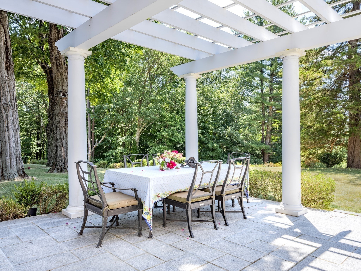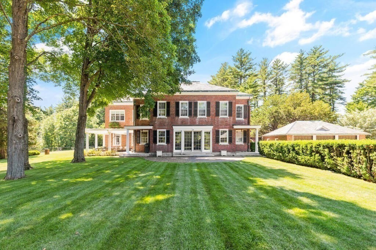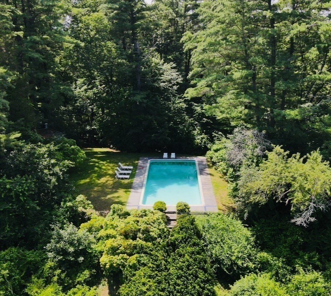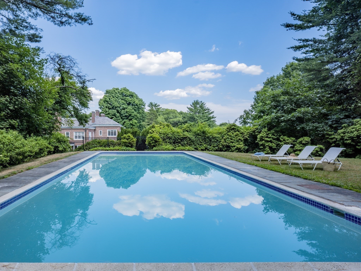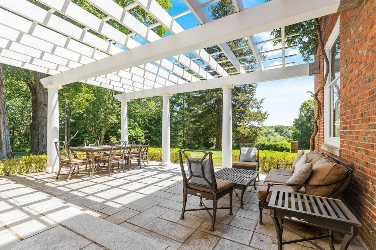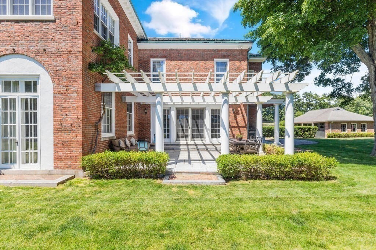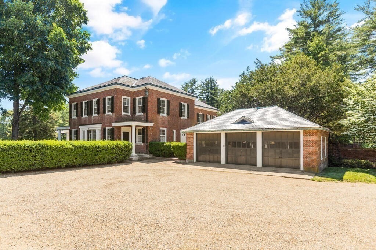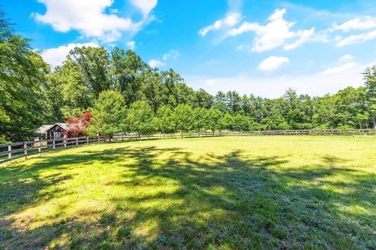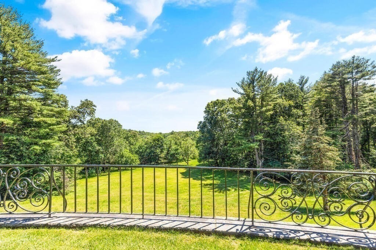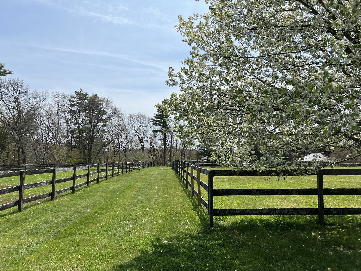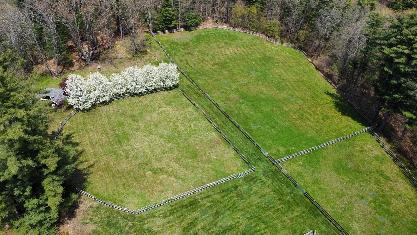Property Description
Property Overview
Property Details click or tap to expand
Kitchen, Dining, and Appliances
- Kitchen Dimensions: 26X20
- Kitchen Level: First Floor
- Closet/Cabinets - Custom Built, Countertops - Stone/Granite/Solid, Decorative Molding, Flooring - Marble, Flooring - Stone/Ceramic Tile, Kitchen Island, Lighting - Pendant, Open Floor Plan, Recessed Lighting, Remodeled, Wet bar
- Dishwasher, Dryer, Freezer, Range, Refrigerator, Wall Oven, Washer, Washer Hookup
- Dining Room Dimensions: 33X22
- Dining Room Level: First Floor
- Dining Room Features: Exterior Access, Fireplace, Flooring - Hardwood, French Doors, Lighting - Sconce
Bedrooms
- Bedrooms: 6
- Master Bedroom Dimensions: 19X20
- Master Bedroom Level: Second Floor
- Master Bedroom Features: Bathroom - Full, Fireplace, Flooring - Hardwood
- Bedroom 2 Dimensions: 14X22
- Bedroom 2 Level: Second Floor
- Master Bedroom Features: Bathroom - Full, Closet, Flooring - Hardwood
- Bedroom 3 Dimensions: 15X22
- Bedroom 3 Level: Second Floor
- Master Bedroom Features: Bathroom - Full, Closet, Fireplace, Flooring - Hardwood
Other Rooms
- Total Rooms: 21
- Living Room Dimensions: 32X22
- Living Room Level: First Floor
- Living Room Features: Chair Rail, Crown Molding, Exterior Access, Fireplace, French Doors, Lighting - Sconce
- Family Room Dimensions: 23X16
- Family Room Level: First Floor
- Family Room Features: Closet/Cabinets - Custom Built, Exterior Access, Flooring - Hardwood, French Doors, Open Floor Plan, Recessed Lighting, Remodeled, Wet bar
- Laundry Room Features: Bulkhead, Concrete Floor, Full, Interior Access, Unfinished Basement
Bathrooms
- Full Baths: 7
- Half Baths 2
- Master Bath: 1
- Bathroom 1 Dimensions: 8X6
- Bathroom 1 Level: First Floor
- Bathroom 1 Features: Bathroom - Full, Flooring - Stone/Ceramic Tile
- Bathroom 2 Dimensions: 4X5
- Bathroom 2 Level: First Floor
- Bathroom 2 Features: Bathroom - Half
- Bathroom 3 Dimensions: 8X15
- Bathroom 3 Level: Second Floor
- Bathroom 3 Features: Bathroom - Tiled With Tub, Closet/Cabinets - Custom Built, Fireplace, Flooring - Stone/Ceramic Tile
Amenities
- Bike Path
- Conservation Area
- Golf Course
- Highway Access
- Medical Facility
- Park
- Private School
- Public School
- Public Transportation
- Shopping
- Stables
- Swimming Pool
- Tennis Court
- Walk/Jog Trails
Utilities
- Heating: Common, Electric Baseboard, Geothermal Heat Source, Heat Pump, Individual, Oil, Oil, Radiant, Steam
- Heat Zones: 5
- Hot Water: Other (See Remarks), Varies Per Unit
- Cooling: Individual, None
- Electric Info: Circuit Breakers, Underground
- Energy Features: Storm Windows
- Utility Connections: for Electric Dryer, for Electric Oven, for Electric Range, Washer Hookup
- Water: City/Town Water, Private
- Sewer: On-Site, Private Sewerage
Garage & Parking
- Garage Parking: Carriage Shed, Detached
- Garage Spaces: 3
- Parking Features: 1-10 Spaces, Improved Driveway, Off-Street, Stone/Gravel
- Parking Spaces: 10
Interior Features
- Square Feet: 10000
- Fireplaces: 10
- Interior Features: French Doors, Security System
- Accessability Features: Unknown
Construction
- Year Built: 1919
- Type: Detached
- Style: Georgian
- Construction Type: Stone/Concrete
- Foundation Info: Brick, Poured Concrete
- Roof Material: Shingle, Slate
- Flooring Type: Hardwood, Marble, Tile
- Lead Paint: Unknown
- Warranty: No
Exterior & Lot
- Lot Description: Cleared, Easements, Fenced/Enclosed, Level, Scenic View(s), Sloping, Wooded
- Exterior Features: Barn/Stable, Gutters, Horses Permitted, Paddock, Patio, Pool - Inground, Professional Landscaping, Screens, Sprinkler System, Stone Wall, Storage Shed
- Road Type: Paved, Private
Other Information
- MLS ID# 73236668
- Last Updated: 09/29/24
- HOA: Yes
- HOA Fee: $500
- Reqd Own Association: Yes
- Terms: Contract for Deed, Rent w/Option
Property History click or tap to expand
| Date | Event | Price | Price/Sq Ft | Source |
|---|---|---|---|---|
| 05/17/2024 | Active | $3,985,000 | $399 | MLSPIN |
| 05/13/2024 | New | $3,985,000 | $399 | MLSPIN |
| 01/17/2024 | Expired | $3,985,000 | $399 | MLSPIN |
| 06/10/2023 | Active | $3,985,000 | $399 | MLSPIN |
| 06/06/2023 | Extended | $3,985,000 | $399 | MLSPIN |
| 12/04/2022 | Active | $3,985,000 | $399 | MLSPIN |
| 11/30/2022 | Extended | $3,985,000 | $399 | MLSPIN |
| 07/17/2022 | Active | $3,985,000 | $399 | MLSPIN |
| 07/13/2022 | New | $3,985,000 | $399 | MLSPIN |
Mortgage Calculator
Map & Resources
Cutler School
Public Elementary School, Grades: K-5
0.4mi
Winthrop School
Public Elementary School, Grades: PK-5
0.92mi
Hamilton Fire Department
Fire Station
0.98mi
Hamilton Police Department
Local Police
0.96mi
Patton Park Veterans Memorial Pool
Swimming Pool. Sports: Swimming
0.81mi
Pingree Woodland
Land Trust Park
0.12mi
Harvard Forest
Private Park
0.31mi
Appleton Farms Grass Rides
Nature Reserve
0.64mi
Ipswich River Wildlife Sanctuary
Land Trust Park
0.81mi
Patton Park
Municipal Park
0.71mi
Cutler Park
Municipal Park
0.89mi
Essex County Greenbelt Land
Recreation Ground
0.45mi
Seller's Representative: Gretchen Berg, J. Barrett & Company
MLS ID#: 73236668
© 2024 MLS Property Information Network, Inc.. All rights reserved.
The property listing data and information set forth herein were provided to MLS Property Information Network, Inc. from third party sources, including sellers, lessors and public records, and were compiled by MLS Property Information Network, Inc. The property listing data and information are for the personal, non commercial use of consumers having a good faith interest in purchasing or leasing listed properties of the type displayed to them and may not be used for any purpose other than to identify prospective properties which such consumers may have a good faith interest in purchasing or leasing. MLS Property Information Network, Inc. and its subscribers disclaim any and all representations and warranties as to the accuracy of the property listing data and information set forth herein.
MLS PIN data last updated at 2024-09-29 11:59:00



