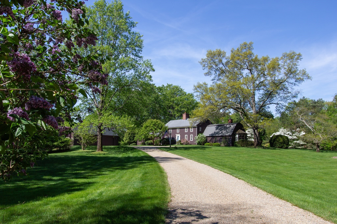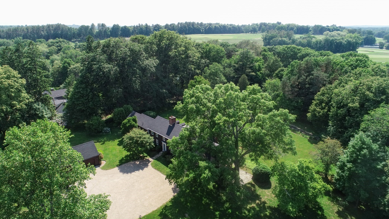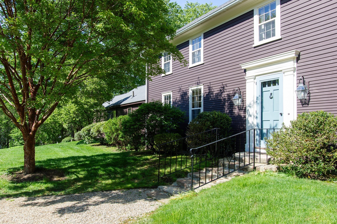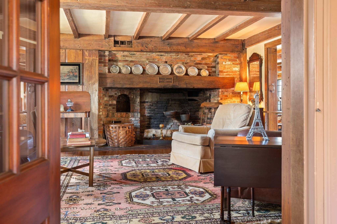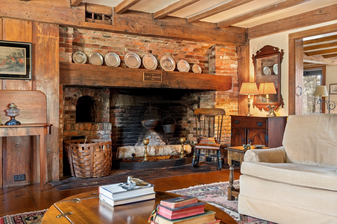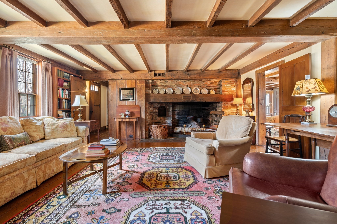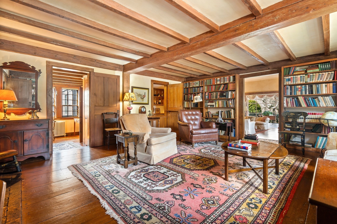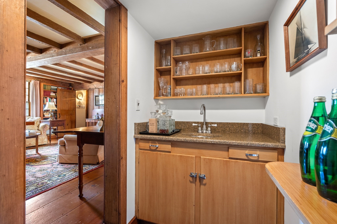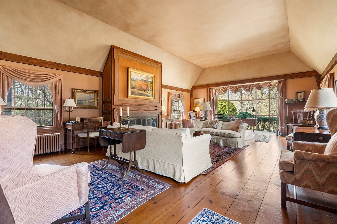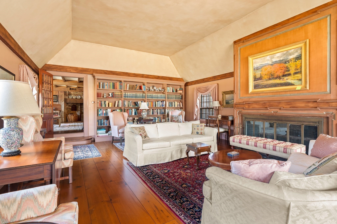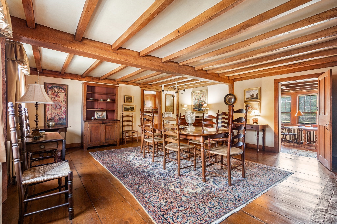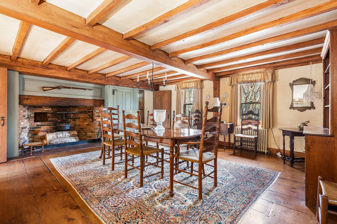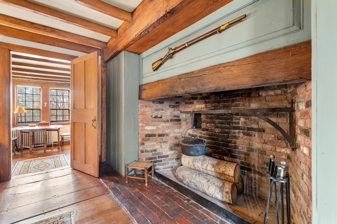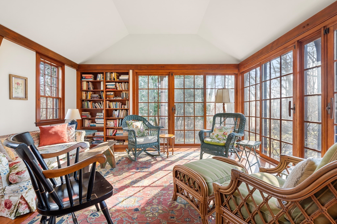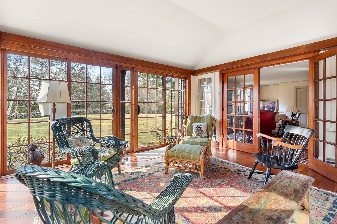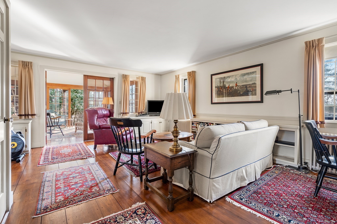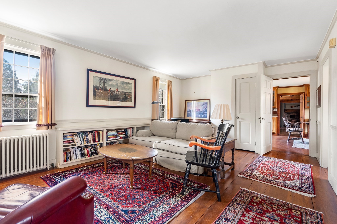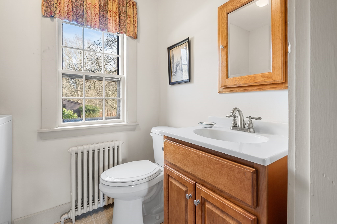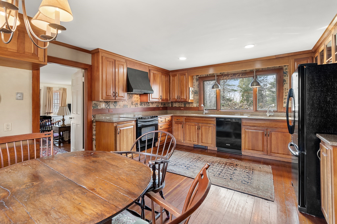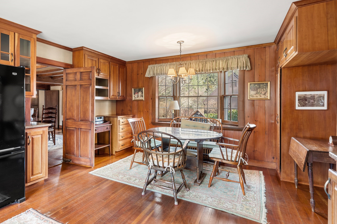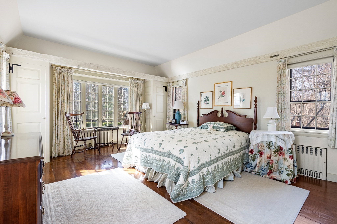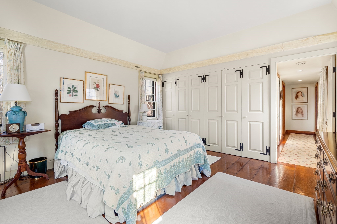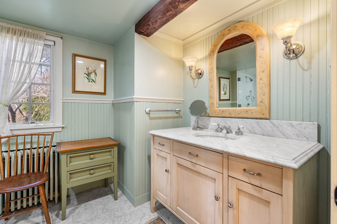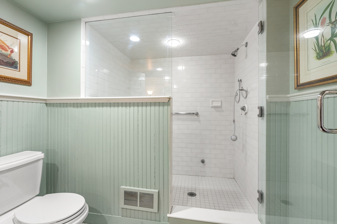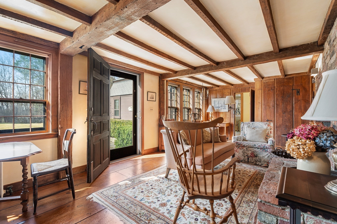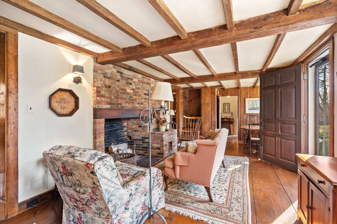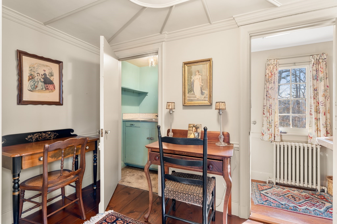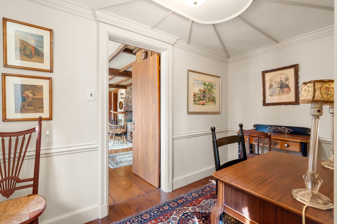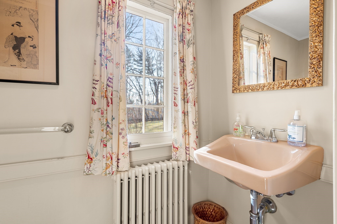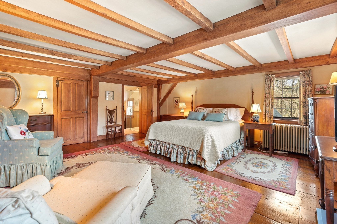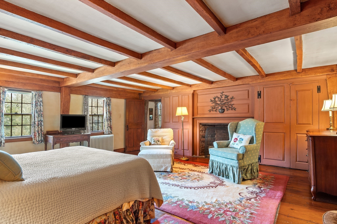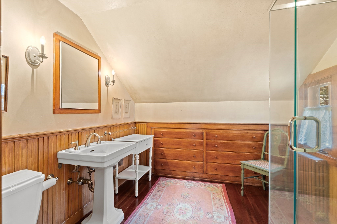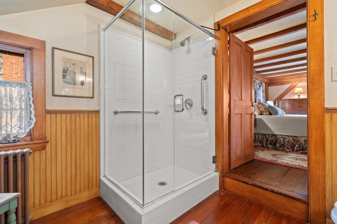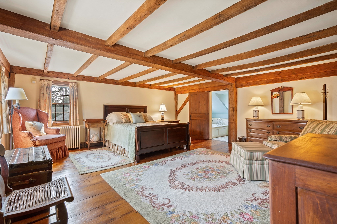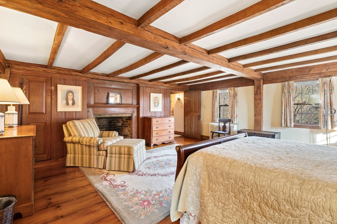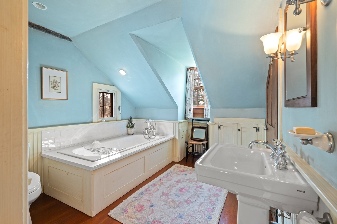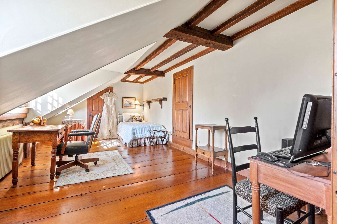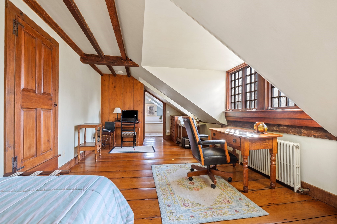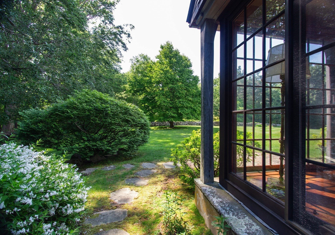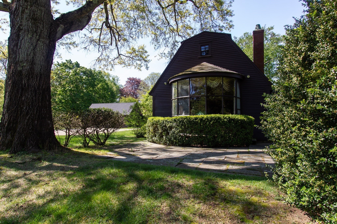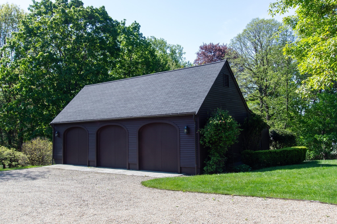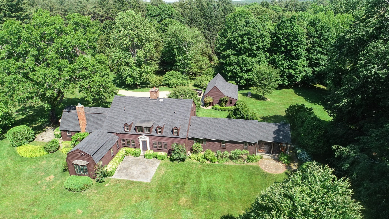Property Description
Property Overview
Property Details click or tap to expand
Kitchen, Dining, and Appliances
- Kitchen Dimensions: 14X18
- Kitchen Level: First Floor
- Countertops - Stone/Granite/Solid, Dining Area, Flooring - Wood, Lighting - Pendant, Recessed Lighting, Window(s) - Bay/Bow/Box
- Dishwasher, Dryer, Range, Refrigerator, Washer, Washer Hookup
- Dining Room Dimensions: 22X17
- Dining Room Level: First Floor
- Dining Room Features: Fireplace, Flooring - Wood
Bedrooms
- Bedrooms: 4
- Master Bedroom Dimensions: 12X15
- Master Bedroom Level: First Floor
- Master Bedroom Features: Bathroom - Full, Closet, Flooring - Wood
- Bedroom 2 Dimensions: 16X17
- Bedroom 2 Level: Second Floor
- Master Bedroom Features: Bathroom - Full, Closet, Flooring - Wood
- Bedroom 3 Dimensions: 17X17
- Bedroom 3 Level: Second Floor
- Master Bedroom Features: Closet, Fireplace, Flooring - Wood
Other Rooms
- Total Rooms: 12
- Living Room Dimensions: 32X18
- Living Room Level: First Floor
- Living Room Features: Ceiling - Vaulted, Closet/Cabinets - Custom Built, Fireplace, Flooring - Wood
- Family Room Dimensions: 20X18
- Family Room Level: First Floor
- Family Room Features: Bathroom - Half, Closet, Flooring - Wood, French Doors
- Laundry Room Features: Full, Interior Access, Unfinished Basement, Walk Out
Bathrooms
- Full Baths: 3
- Half Baths 2
- Master Bath: 1
- Bathroom 1 Dimensions: 8X12
- Bathroom 1 Level: First Floor
- Bathroom 1 Features: Bathroom - Full, Bathroom - Tiled With Shower Stall, Closet - Linen, Flooring - Stone/Ceramic Tile, Recessed Lighting
- Bathroom 2 Dimensions: 5X7
- Bathroom 2 Level: First Floor
- Bathroom 2 Features: Bathroom - Half
- Bathroom 3 Dimensions: 6X5
- Bathroom 3 Level: First Floor
- Bathroom 3 Features: Bathroom - Half, Flooring - Wood
Amenities
- Bike Path
- Conservation Area
- Golf Course
- Marina
- Medical Facility
- Park
- Private School
- Public School
- Public Transportation
- Shopping
- Stables
- Swimming Pool
- Tennis Court
- T-Station
- University
- Walk/Jog Trails
Utilities
- Heating: Central Heat, Geothermal Heat Source, Hot Water Radiators, Individual, Oil, Steam
- Hot Water: Other (See Remarks), Varies Per Unit
- Cooling: Individual, None
- Electric Info: 200 Amps, Circuit Breakers, Underground
- Energy Features: Backup Generator, Insulated Windows, Storm Doors, Storm Windows
- Utility Connections: for Electric Dryer, for Electric Range, Washer Hookup
- Water: City/Town Water, Private
- Sewer: On-Site, Private Sewerage
Garage & Parking
- Garage Parking: Detached, Garage Door Opener, Side Entry
- Garage Spaces: 3
- Parking Features: 1-10 Spaces, Improved Driveway, Off-Street, Stone/Gravel
- Parking Spaces: 10
Interior Features
- Square Feet: 4092
- Fireplaces: 6
- Interior Features: French Doors, Internet Available - Broadband, Security System, Wetbar
- Accessability Features: No
Construction
- Year Built: 1710
- Type: Detached
- Style: Antique, Colonial, Courtyard, Detached, Other (See Remarks), Saltbox,
- Construction Type: Aluminum, Frame, Post & Beam, Stucco
- Foundation Info: Fieldstone, Granite, Irregular, Poured Concrete
- Roof Material: Aluminum, Asphalt/Fiberglass Shingles
- Flooring Type: Tile, Wood
- Lead Paint: Unknown
- Warranty: No
Exterior & Lot
- Lot Description: Easements, Gentle Slope, Level, Scenic View(s)
- Exterior Features: Gutters, Patio, Screens, Stone Wall
- Road Type: Paved, Public, Publicly Maint.
- Waterfront Features: Ocean
- Beach Ownership: Public
- Beach Description: Ocean
Other Information
- MLS ID# 73296723
- Last Updated: 10/09/24
- HOA: No
- Reqd Own Association: Unknown
Property History click or tap to expand
| Date | Event | Price | Price/Sq Ft | Source |
|---|---|---|---|---|
| 10/05/2024 | Active | $1,995,000 | $488 | MLSPIN |
| 10/01/2024 | New | $1,995,000 | $488 | MLSPIN |
| 09/08/2021 | Sold | $427,000 | $381 | MLSPIN |
| 07/30/2021 | Under Agreement | $399,000 | $356 | MLSPIN |
| 07/27/2021 | New | $399,000 | $356 | MLSPIN |
Mortgage Calculator
Map & Resources
Gordon-Conwell Theological Seminary
University
0.3mi
Gordon-Conwell Theological Seminary
University
0.32mi
Notre Dame Childrns Class
Private School, Grades: K-2
0.78mi
The Academy at Penguin Hall
Private School, Grades: 9-12
0.9mi
Hamilton Fire Department
Fire Station
1.2mi
Campus Safety
Police
0.41mi
Hamilton Police Department
Local Police
1.19mi
Phippen Cr
Private Park
0.28mi
Phippen Cr
Private Park
0.29mi
Phippen Cr
Private Park
0.34mi
Phippen Cr
Private Park
0.4mi
Iron Rail - Dodges Island
Municipal Park
0.42mi
Taft Woods
Land Trust Park
0.68mi
Helen Warren Richardson
Land Trust Park
0.7mi
Steward Cr
Private Park
0.8mi
Beals Cr
Recreation Ground
0.32mi
Beals Cr
Recreation Ground
0.51mi
Beals Cr
Recreation Ground
0.51mi
Ledyard Farm
Recreation Ground
0.68mi
Iron Rail - Ballfields
Recreation Ground
0.76mi
Myopia Hunt Club
Golf Course
0.06mi
The Center for the Study of Global Christianity
Library
0.37mi
Goddard Library
Library
0.44mi
Seller's Representative: John Farrell, Coldwell Banker Realty - Beverly
MLS ID#: 73296723
© 2024 MLS Property Information Network, Inc.. All rights reserved.
The property listing data and information set forth herein were provided to MLS Property Information Network, Inc. from third party sources, including sellers, lessors and public records, and were compiled by MLS Property Information Network, Inc. The property listing data and information are for the personal, non commercial use of consumers having a good faith interest in purchasing or leasing listed properties of the type displayed to them and may not be used for any purpose other than to identify prospective properties which such consumers may have a good faith interest in purchasing or leasing. MLS Property Information Network, Inc. and its subscribers disclaim any and all representations and warranties as to the accuracy of the property listing data and information set forth herein.
MLS PIN data last updated at 2024-10-09 08:45:00



