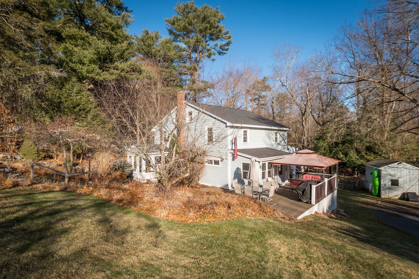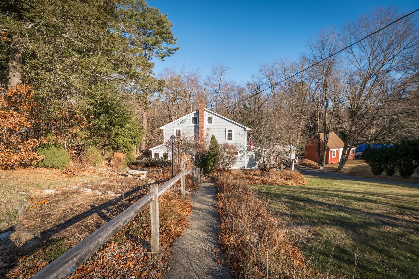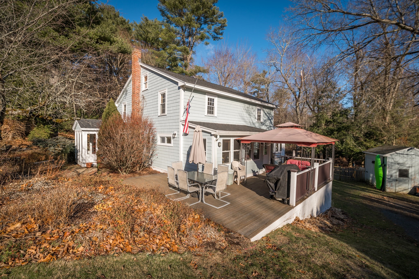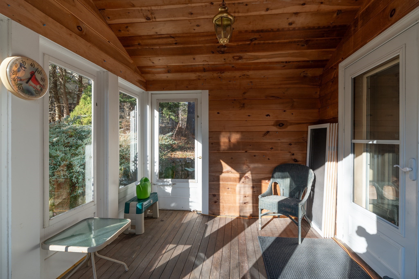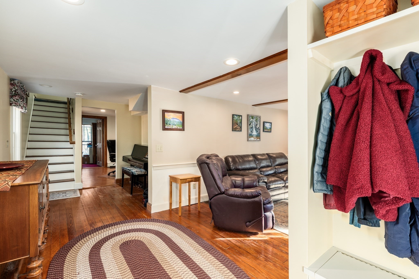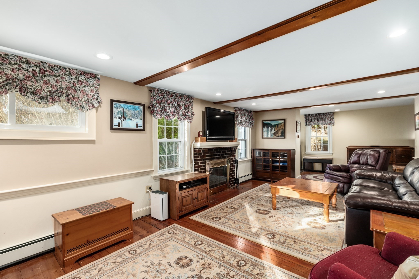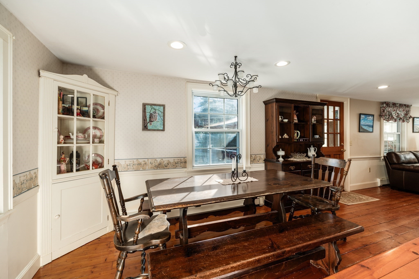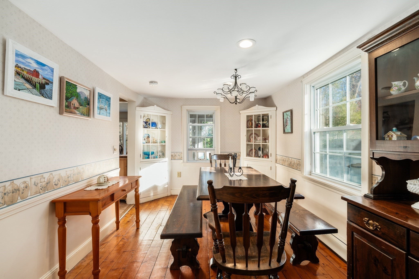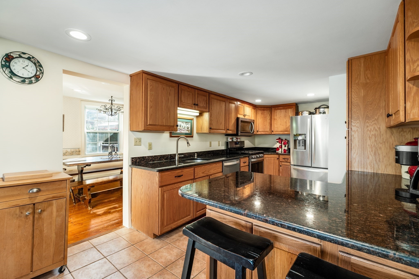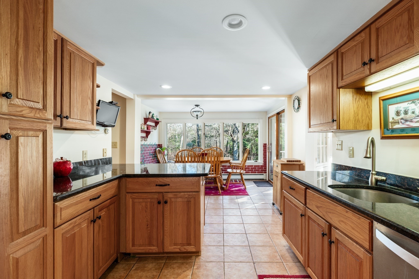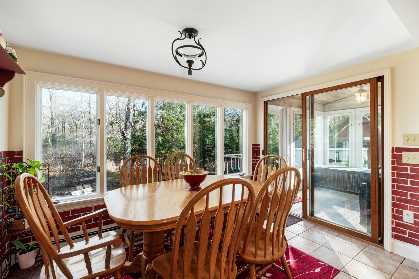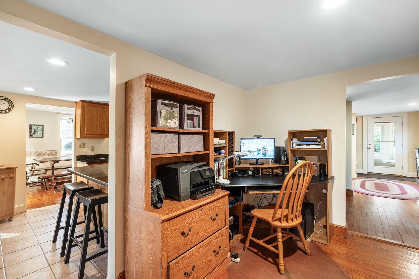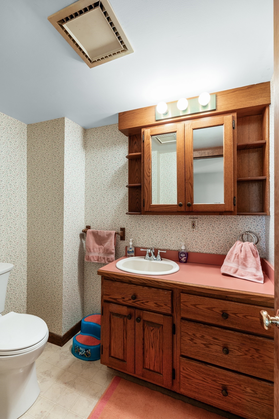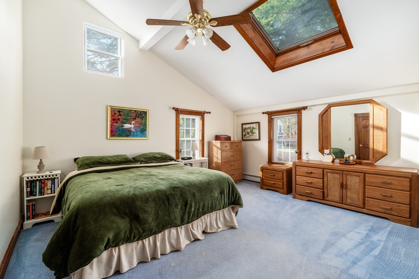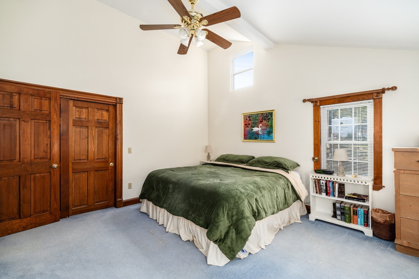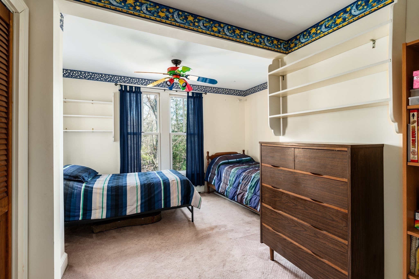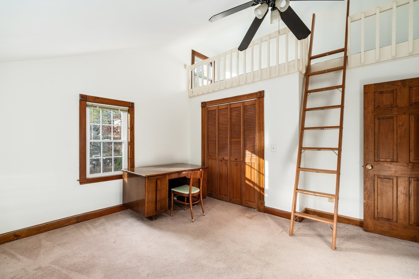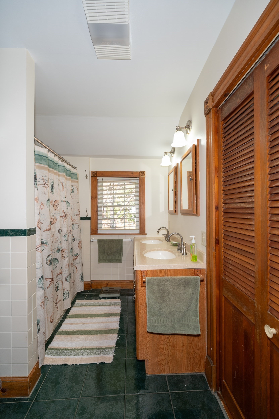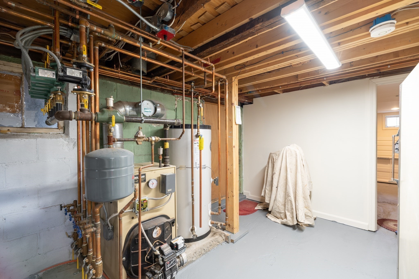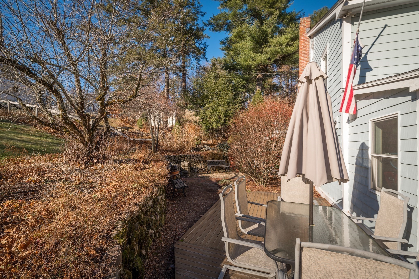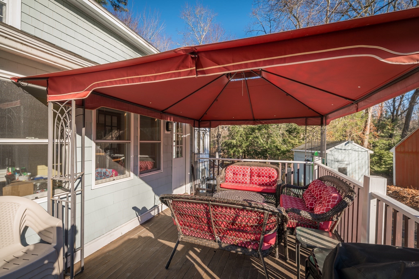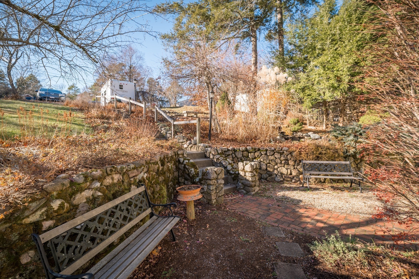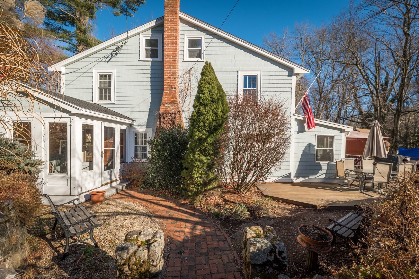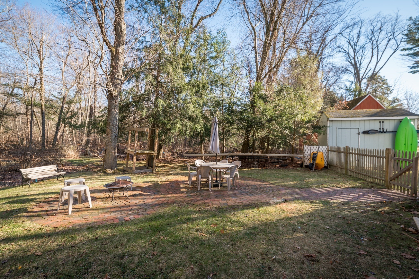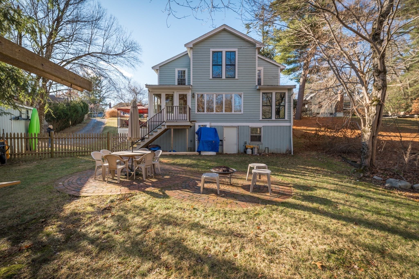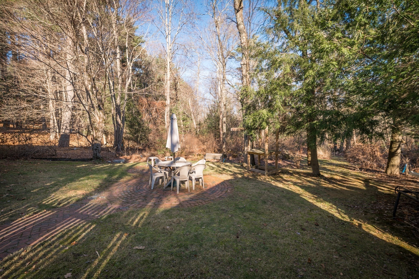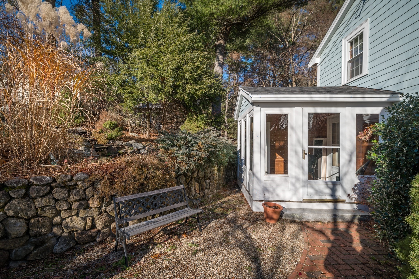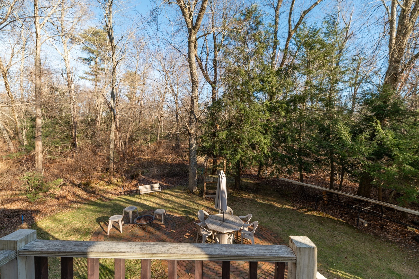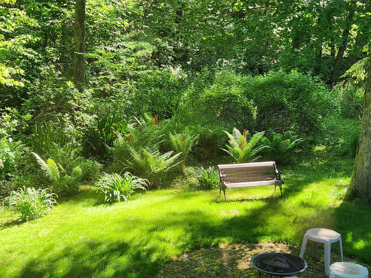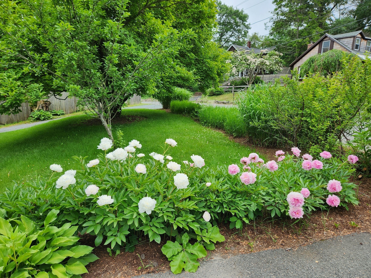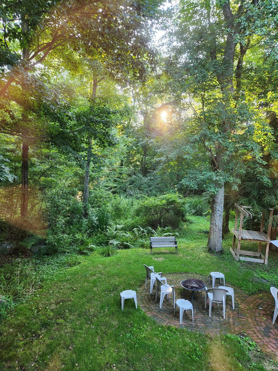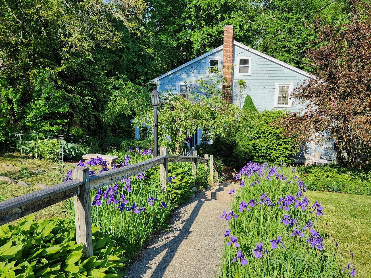Property Description
Property Overview
Property Details click or tap to expand
Kitchen, Dining, and Appliances
- Kitchen Level: First Floor
- Cabinets - Upgraded, Countertops - Stone/Granite/Solid, Flooring - Stone/Ceramic Tile
- Dishwasher, Dryer, Microwave, Range, Refrigerator, Washer, Washer Hookup
- Dining Room Level: First Floor
- Dining Room Features: Flooring - Hardwood
Bedrooms
- Bedrooms: 3
- Master Bedroom Level: Second Floor
- Master Bedroom Features: Ceiling - Cathedral, Ceiling Fan(s), Closet, Closet - Cedar, Flooring - Wall to Wall Carpet, Skylight
- Bedroom 2 Level: Second Floor
- Master Bedroom Features: Closet, Flooring - Wall to Wall Carpet
- Bedroom 3 Level: Second Floor
- Master Bedroom Features: Closet, Flooring - Wall to Wall Carpet
Other Rooms
- Total Rooms: 7
- Living Room Level: First Floor
- Living Room Features: Fireplace, Flooring - Hardwood
- Laundry Room Features: Concrete Floor, Partially Finished
Bathrooms
- Full Baths: 1
- Half Baths 1
- Master Bath: 1
- Bathroom 1 Level: First Floor
- Bathroom 1 Features: Bathroom - Half
- Bathroom 2 Level: Second Floor
- Bathroom 2 Features: Bathroom - Full
Amenities
- House of Worship
- Medical Facility
- Park
- Shopping
- Swimming Pool
- Tennis Court
- Walk/Jog Trails
Utilities
- Heating: Electric Baseboard, Geothermal Heat Source, Hot Water Baseboard, Individual, Oil, Other (See Remarks)
- Heat Zones: 4
- Hot Water: Other (See Remarks), Varies Per Unit
- Cooling: Window AC
- Electric Info: 220 Volts, At Street
- Utility Connections: for Gas Dryer, for Gas Range, Generator Connection
- Water: City/Town Water, Private
- Sewer: On-Site, Private Sewerage
Garage & Parking
- Parking Features: 1-10 Spaces, Off-Street, Stone/Gravel
- Parking Spaces: 6
Interior Features
- Square Feet: 2226
- Fireplaces: 1
- Interior Features: Internet Available - Unknown
- Accessability Features: Unknown
Construction
- Year Built: 1912
- Type: Detached
- Style: Colonial, Detached,
- Construction Type: Aluminum, Frame
- Foundation Info: Concrete Block
- Roof Material: Aluminum, Asphalt/Fiberglass Shingles
- Flooring Type: Tile, Wall to Wall Carpet, Wood
- Lead Paint: Unknown
- Warranty: No
Exterior & Lot
- Lot Description: Paved Drive, Sloping, Wooded
- Exterior Features: Deck, Patio
- Road Type: Cul-De-Sac
Other Information
- MLS ID# 73318649
- Last Updated: 12/13/24
- HOA: No
- Reqd Own Association: Unknown
- Terms: Contract for Deed, Rent w/Option
Property History click or tap to expand
| Date | Event | Price | Price/Sq Ft | Source |
|---|---|---|---|---|
| 12/13/2024 | Active | $800,000 | $359 | MLSPIN |
| 12/09/2024 | New | $800,000 | $359 | MLSPIN |
Mortgage Calculator
Map & Resources
South Hamilton High School
Grades: 9-12
0.71mi
Bessie Buker Elementary School
Public Elementary School, Grades: K-5
0.72mi
Wenham Fire Department
Fire Station
0.9mi
Hamilton Fire Department
Fire Station
1.21mi
Wenham Police Department
Local Police
0.91mi
Hamilton Police Department
Local Police
1.22mi
Wenham Museum
Museum
0.93mi
Ipswich River Wildlife Sanctuary
Land Trust Park
0.06mi
Pleasant Pond
Municipal Park
0.06mi
Pine & Hemlock Knoll
Land Trust Park
0.14mi
Day Property
Private Park
0.3mi
Salem Beverly Water Canal
Municipal Park
0.55mi
Cedar Pond Wildlife Sanctuary
Nature Reserve
0.8mi
Carbarn Lot
Municipal Park
0.83mi
Pingree Park
Municipal Park
0.8mi
Pleasant Pond Beach
Recreation Ground
0.07mi
Essex County Greenbelt Land
Recreation Ground
0.86mi
Hamilton-Wenham Public Library
Library
0.8mi
Seller's Representative: Dorothy Goudie, J. Barrett & Company
MLS ID#: 73318649
© 2024 MLS Property Information Network, Inc.. All rights reserved.
The property listing data and information set forth herein were provided to MLS Property Information Network, Inc. from third party sources, including sellers, lessors and public records, and were compiled by MLS Property Information Network, Inc. The property listing data and information are for the personal, non commercial use of consumers having a good faith interest in purchasing or leasing listed properties of the type displayed to them and may not be used for any purpose other than to identify prospective properties which such consumers may have a good faith interest in purchasing or leasing. MLS Property Information Network, Inc. and its subscribers disclaim any and all representations and warranties as to the accuracy of the property listing data and information set forth herein.
MLS PIN data last updated at 2024-12-13 03:05:00



