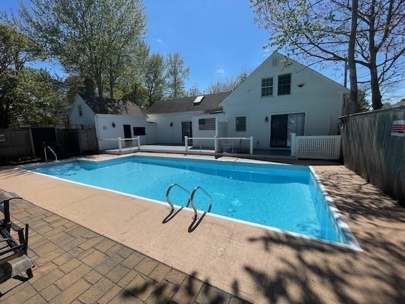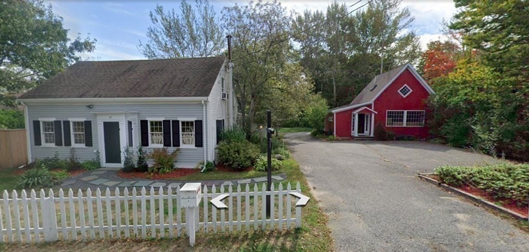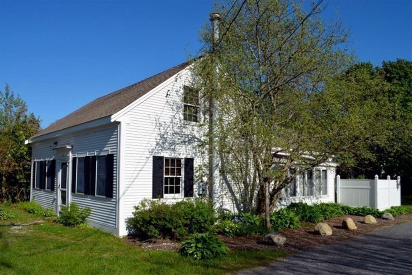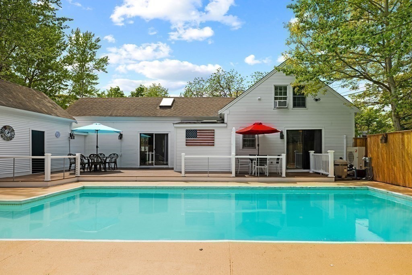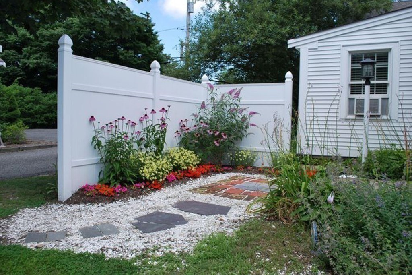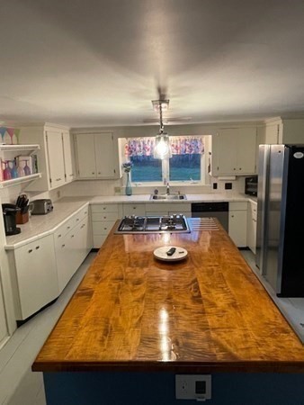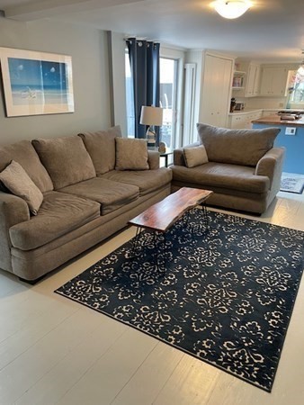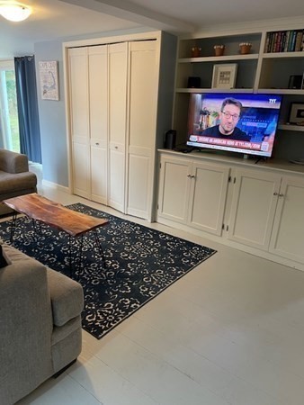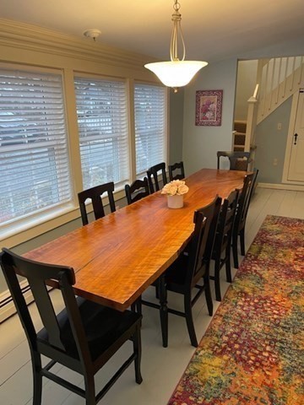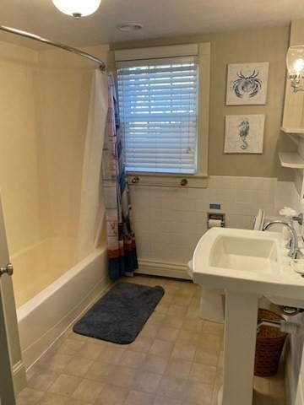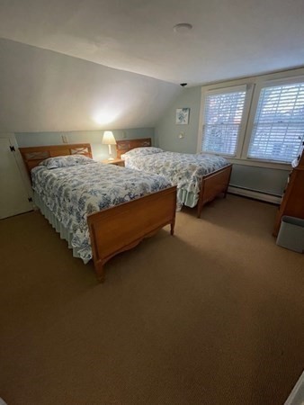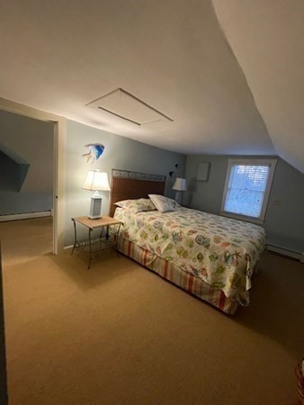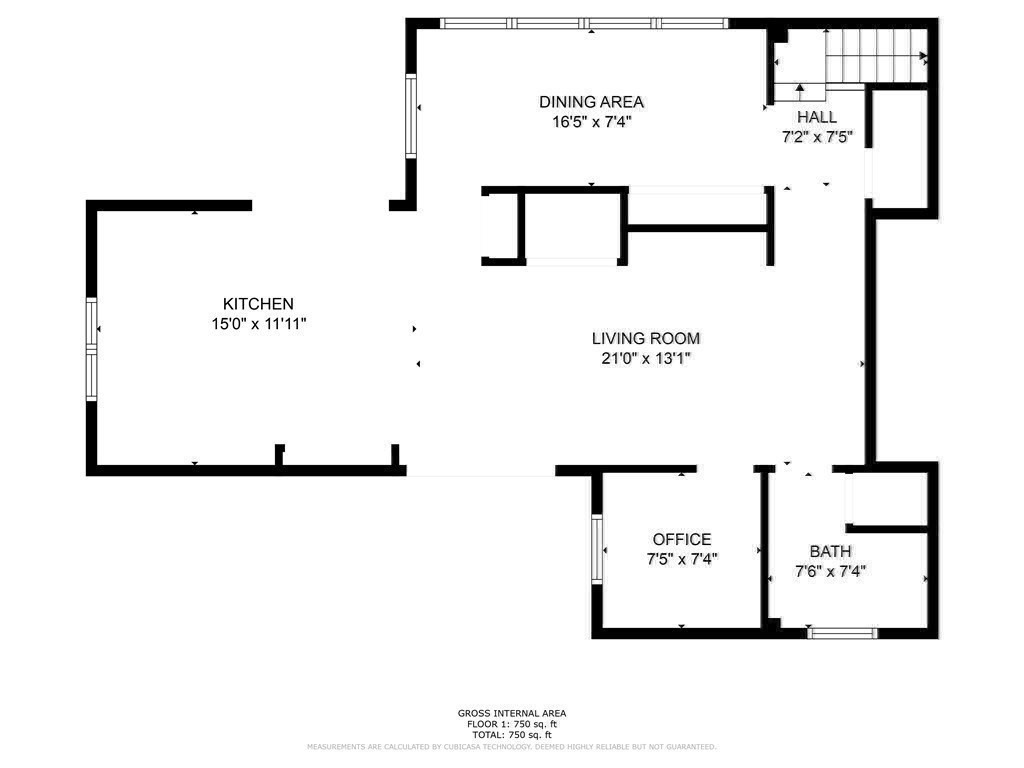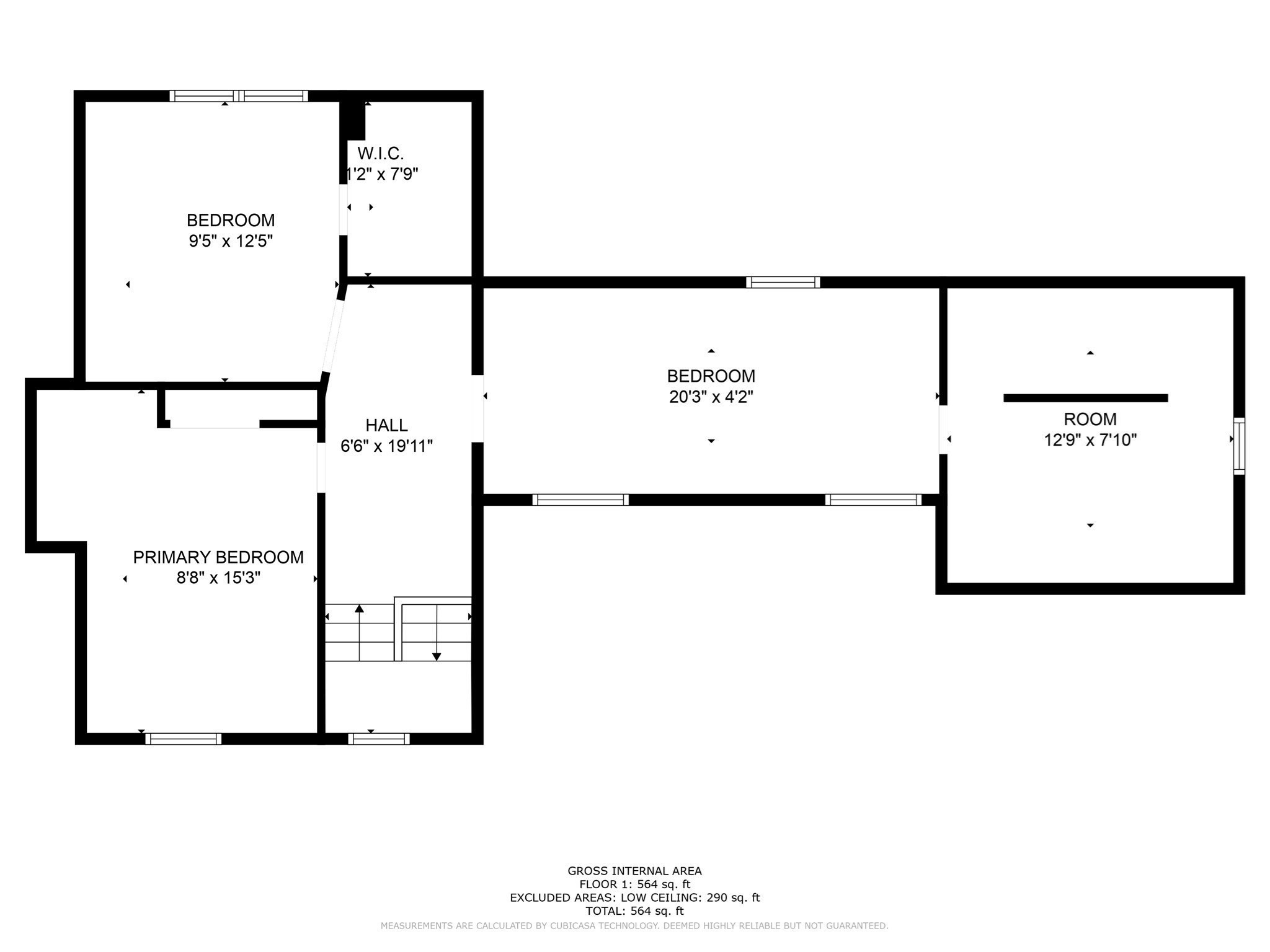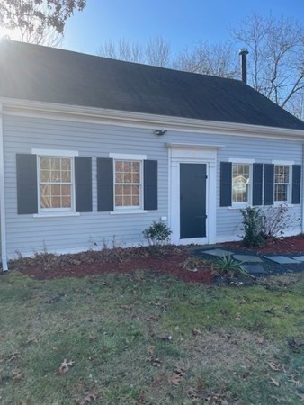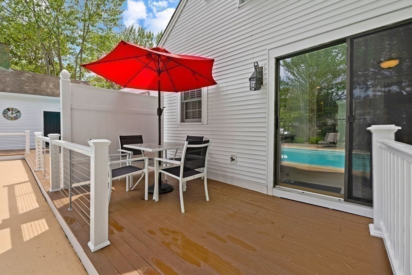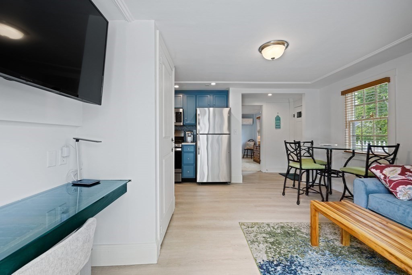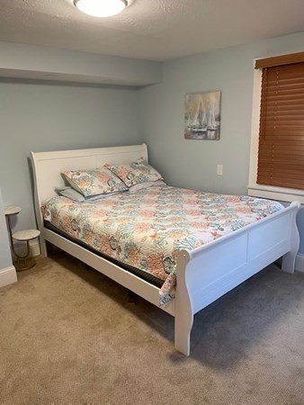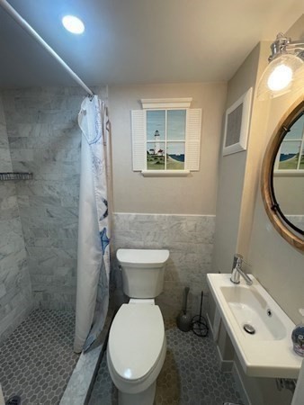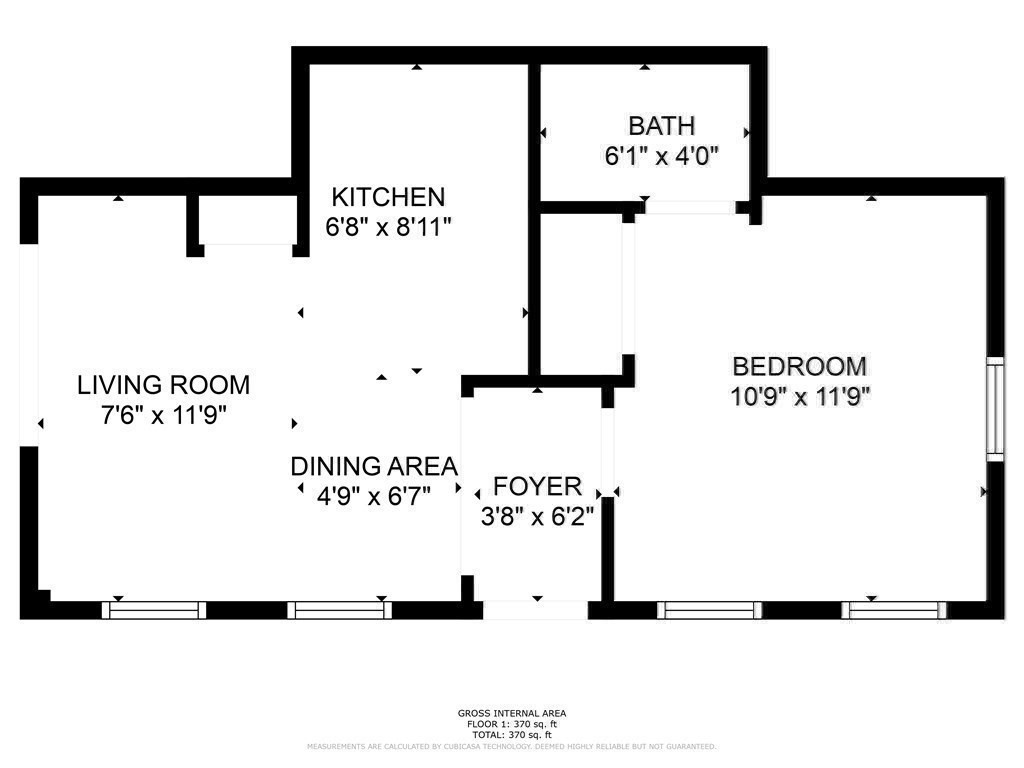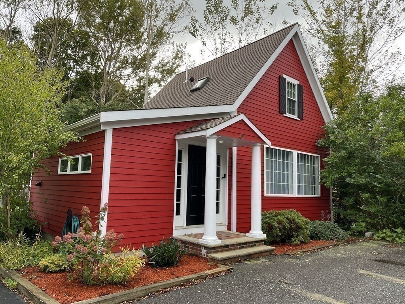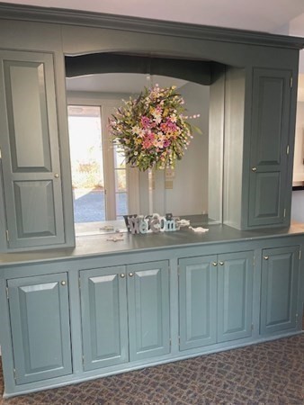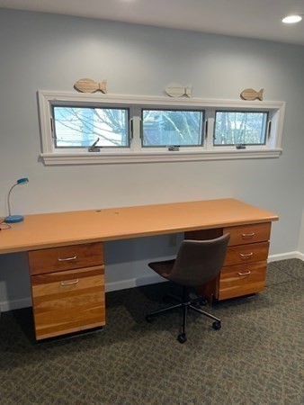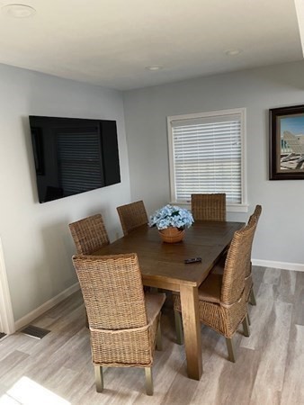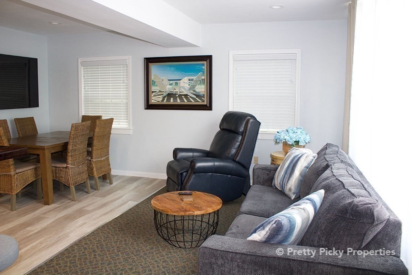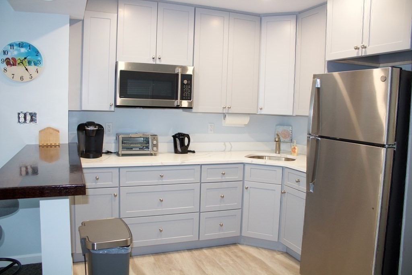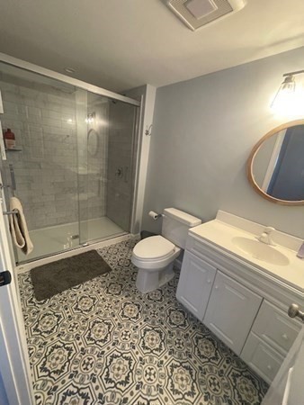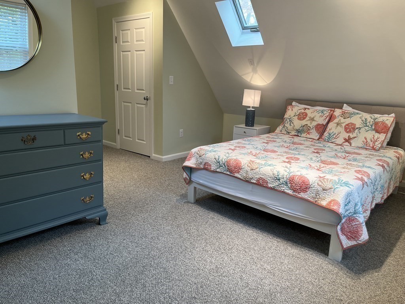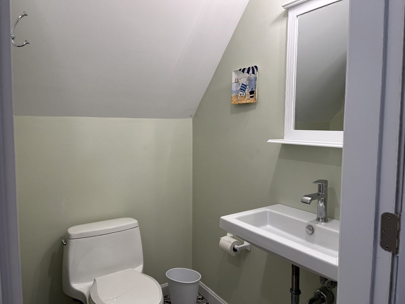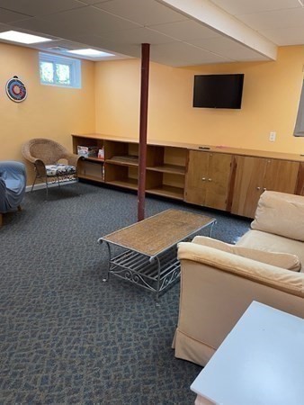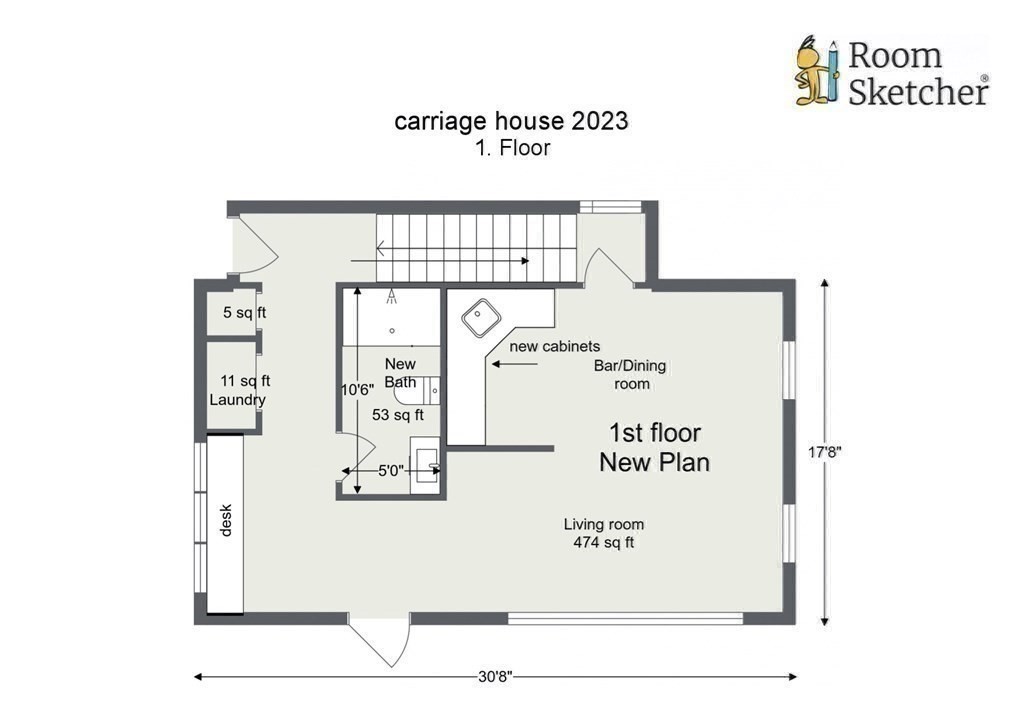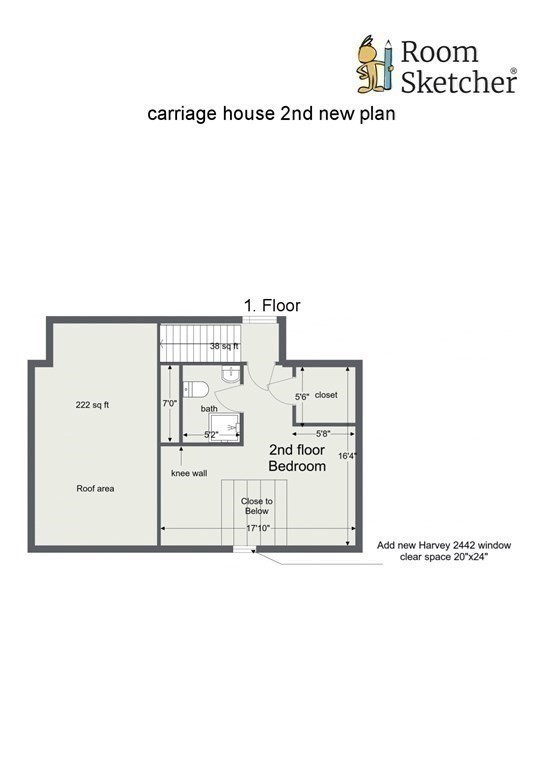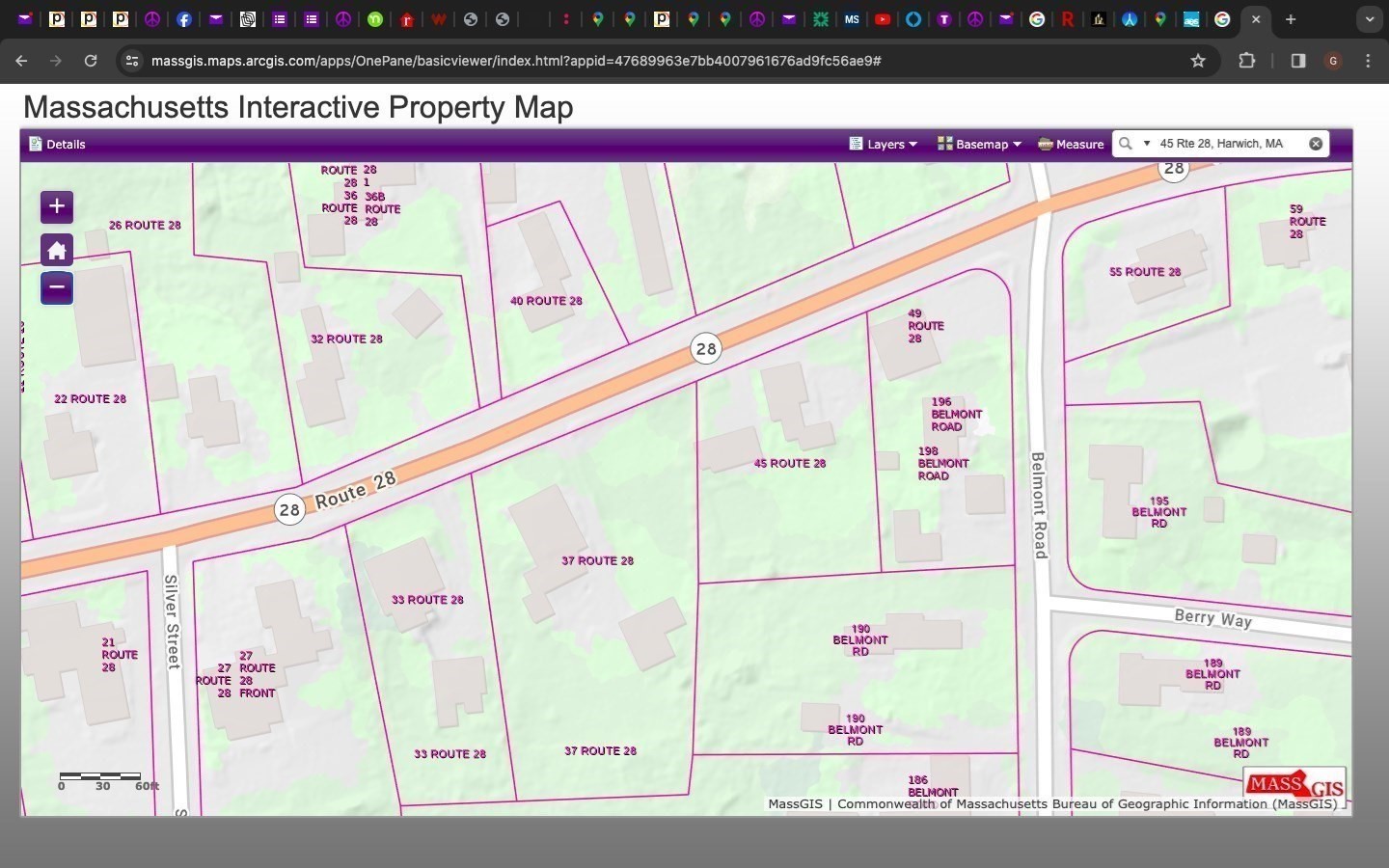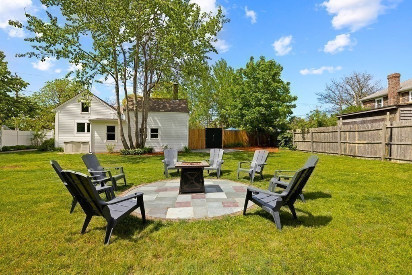Property Description
Property Overview
Property Details click or tap to expand
Kitchen, Dining, and Appliances
- Country Kitchen, Dryer Hookup - Electric, Flooring - Wood, Gas Stove, Kitchen Island, Open Floor Plan, Slider, Washer Hookup
- Dishwasher, Dryer, Microwave, Range, Refrigerator, Vacuum System, Washer, Washer Hookup
- Dining Room Features: Flooring - Wood
Bedrooms
- Bedrooms: 4
- Master Bedroom Level: Second Floor
- Master Bedroom Features: Closet, Flooring - Wall to Wall Carpet
- Bedroom 2 Level: Second Floor
- Master Bedroom Features: Closet, Flooring - Wall to Wall Carpet
- Bedroom 3 Level: Second Floor
- Master Bedroom Features: Flooring - Wall to Wall Carpet, Recessed Lighting
Other Rooms
- Total Rooms: 12
- Living Room Features: Deck - Exterior, Exterior Access, Flooring - Wood, Handicap Accessible, High Speed Internet Hookup, Open Floor Plan
- Laundry Room Features: Finished, Full, Other (See Remarks), Partial
Bathrooms
- Full Baths: 4
- Bathroom 1 Features: Bathroom - Full, Bathroom - With Tub & Shower, Closet - Linen
- Bathroom 2 Features: Bathroom - 3/4, Bathroom - Tiled With Shower Stall, Flooring - Vinyl, Remodeled
- Bathroom 3 Level: First Floor
- Bathroom 3 Features: Bathroom - 3/4, Bathroom - With Shower Stall, Flooring - Vinyl, Remodeled
Amenities
- Bike Path
- Golf Course
- Highway Access
- House of Worship
- Laundromat
- Marina
- Public School
- Shopping
- Swimming Pool
Utilities
- Heating: Ductless Mini-Split System, Electric Baseboard, Extra Flue, Gas, Gas, Heat Pump, Hot Air Gravity, Hot Water Baseboard, Other (See Remarks), Unit Control
- Hot Water: Electric
- Cooling: Ductless Mini-Split System, Heat Pump, Window AC
- Electric Info: 100 Amps, 220 Volts, At Street, Circuit Breakers, Other (See Remarks), Underground
- Energy Features: Backup Generator, Other (See Remarks), Varies per Unit
- Utility Connections: for Electric Dryer, for Gas Range, Washer Hookup
- Water: City/Town Water, Private
- Sewer: On-Site, Private Sewerage
Garage & Parking
- Parking Features: 1-10 Spaces, Off-Street, Paved Driveway
- Parking Spaces: 8
Interior Features
- Square Feet: 2660
- Interior Features: Central Vacuum, Internet Available - Broadband
- Accessability Features: Unknown
Construction
- Year Built: 1835
- Type: Detached
- Style: Cape, Carriage House, Contemporary, Garden, Historical, Modified, Rowhouse
- Construction Type: Aluminum, Frame
- Foundation Info: Brick, Fieldstone, Other (See Remarks), Poured Concrete
- Roof Material: Aluminum, Asphalt/Fiberglass Shingles
- Flooring Type: Laminate, Vinyl, Wall to Wall Carpet, Wood
- Lead Paint: Unknown
- Warranty: No
Exterior & Lot
- Lot Description: Level
- Exterior Features: Deck - Wood, Decorative Lighting, Fenced Yard, Garden Area, Guest House, Gutters, Pool - Inground Heated, Professional Landscaping, Storage Shed
- Road Type: Paved, Public, Publicly Maint.
- Waterfront Features: Ocean, Sound
- Distance to Beach: 1 to 2 Mile
- Beach Ownership: Public
- Beach Description: Ocean, Sound
Other Information
- MLS ID# 73284006
- Last Updated: 09/19/24
- HOA: No
- Reqd Own Association: Unknown
- Terms: Contract for Deed, Rent w/Option
Property History click or tap to expand
| Date | Event | Price | Price/Sq Ft | Source |
|---|---|---|---|---|
| 09/07/2024 | Active | $999,000 | $376 | MLSPIN |
| 09/03/2024 | New | $999,000 | $376 | MLSPIN |
| 09/01/2024 | Expired | $1,100,000 | $414 | MLSPIN |
| 08/01/2024 | Temporarily Withdrawn | $1,100,000 | $414 | MLSPIN |
| 08/01/2024 | Reactivated | $1,100,000 | $414 | MLSPIN |
| 08/01/2024 | Expired | $1,100,000 | $414 | MLSPIN |
| 07/04/2024 | Active | $1,100,000 | $414 | MLSPIN |
| 07/04/2024 | Active | $1,170,000 | $440 | MLSPIN |
| 06/30/2024 | Extended | $1,170,000 | $440 | MLSPIN |
| 06/03/2024 | Active | $1,170,000 | $440 | MLSPIN |
| 05/31/2024 | Extended | $1,170,000 | $440 | MLSPIN |
| 05/05/2024 | Active | $1,170,000 | $440 | MLSPIN |
| 05/01/2024 | Reactivated | $1,170,000 | $440 | MLSPIN |
| 05/01/2024 | Expired | $1,170,000 | $440 | MLSPIN |
| 03/28/2024 | Expired | $1,170,000 | $440 | MLSPIN |
| 03/26/2024 | Temporarily Withdrawn | $1,170,000 | $440 | MLSPIN |
| 03/18/2024 | Active | $1,170,000 | $440 | MLSPIN |
| 03/18/2024 | Active | $1,170,000 | $440 | MLSPIN |
| 03/14/2024 | Price Change | $1,170,000 | $440 | MLSPIN |
| 03/14/2024 | Price Change | $1,170,000 | $440 | MLSPIN |
| 03/04/2024 | Active | $1,210,000 | $455 | MLSPIN |
| 02/29/2024 | Extended | $1,210,000 | $455 | MLSPIN |
| 01/24/2024 | Active | $1,210,000 | $455 | MLSPIN |
| 01/20/2024 | New | $1,210,000 | $455 | MLSPIN |
| 01/06/2024 | Active | $1,210,000 | $455 | MLSPIN |
| 01/03/2024 | New | $1,210,000 | $455 | MLSPIN |
Mortgage Calculator
Map & Resources
Holy Trinity Regional School
Private School, Grades: PK
0.95mi
Holy Trinity Regional
Private School, Grades: K-8
0.95mi
Ezra H Baker Innovation School
Public Elementary School, Grades: PK-3
1.77mi
The Oyster company
Restaurant
0.47mi
Land Ho!
Restaurant
1.7mi
Harwich Police Dept
Local Police
2.05mi
Dennis Fire Department
Fire Station
1.68mi
Harwich Fire Department
Fire Station
2.01mi
Batting Cages
Sports Centre. Sports: Baseball
1.23mi
Conservation Land
Municipal Park
0.27mi
Conservation Land
Municipal Park
0.33mi
Bell’s Neck Conservation Lands
Municipal Park
0.63mi
Plashes Conservation Land
Nature Reserve
0.71mi
A. Janet DeFulvio Wildlife Sanctuary Boardwalk
Nature Reserve
0.71mi
Conservation Land - Depot St
Municipal Park
0.8mi
Lee Baldwin Memorial Woodlands
Nature Reserve
0.89mi
Swan Pond Island
Nature Reserve
0.91mi
Clipper Lane Landing
Recreation Ground
0.71mi
Pleasnt Road Beach
Recreation Ground
0.87mi
Indian Trail Landing
Recreation Ground
0.99mi
Earle Road Beach
Recreation Ground
1.06mi
Greys Neck Beach
Recreation Ground
1.11mi
Brooks Road
Recreation Ground
1.24mi
Sandy Pond Beach
Recreation Ground
1.28mi
Allen Harbor Bulkhead
Recreation Ground
1.46mi
Dentist West Harwich - Dental Arts Studio of Cape Cod
Dentist
0.39mi
Hess
Gas Station
0.61mi
Dennisport Automatic Coin Laundry
Laundry
0.31mi
Harwich Laundry
Laundry
1.59mi
Chase Library
Library
0.17mi
Dennis Public Library
Library
0.36mi
Jacob Sears Memorial Library
Library
0.9mi
Chase Library Assoc., Inc.
Library
1.8mi
Dollar Tree
Variety Store
0.22mi
Ocean State Job Lot
Variety Store
0.25mi
Walgreens
Pharmacy
0.23mi
STAR Market
Supermarket
1.28mi
7-Eleven
Convenience
0.19mi
Seller's Representative: Greg Sullivan, Sullivan Realty Company
MLS ID#: 73284006
© 2024 MLS Property Information Network, Inc.. All rights reserved.
The property listing data and information set forth herein were provided to MLS Property Information Network, Inc. from third party sources, including sellers, lessors and public records, and were compiled by MLS Property Information Network, Inc. The property listing data and information are for the personal, non commercial use of consumers having a good faith interest in purchasing or leasing listed properties of the type displayed to them and may not be used for any purpose other than to identify prospective properties which such consumers may have a good faith interest in purchasing or leasing. MLS Property Information Network, Inc. and its subscribers disclaim any and all representations and warranties as to the accuracy of the property listing data and information set forth herein.
MLS PIN data last updated at 2024-09-19 19:18:00



