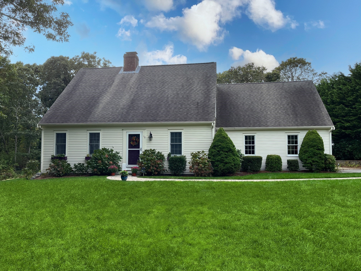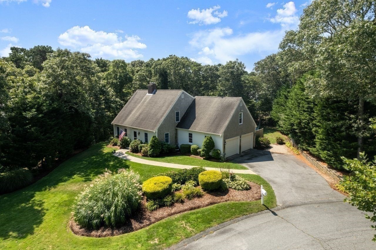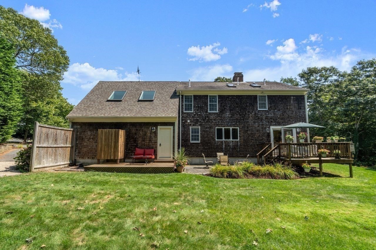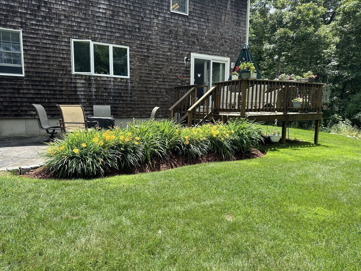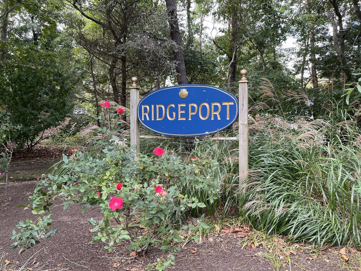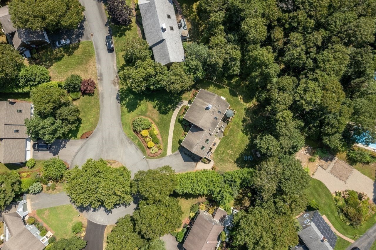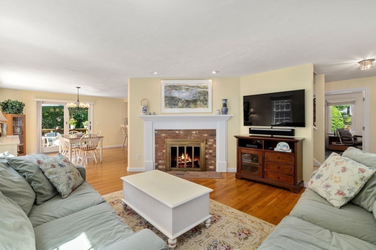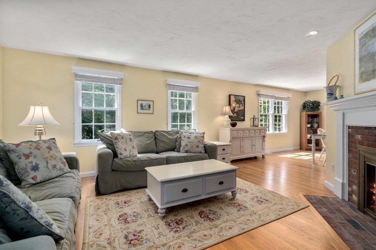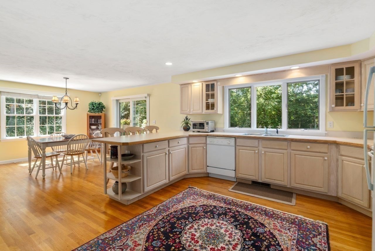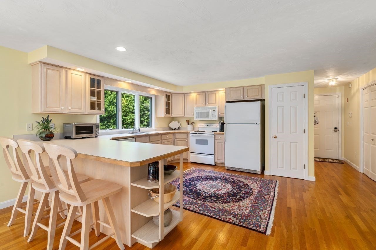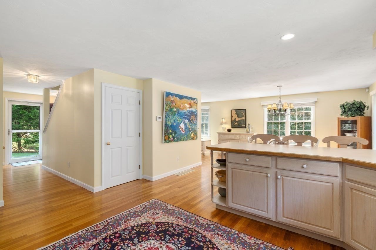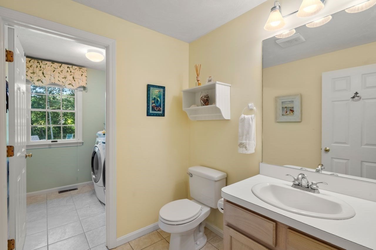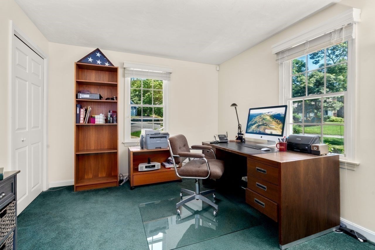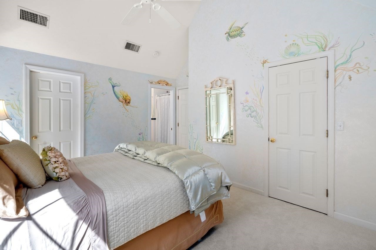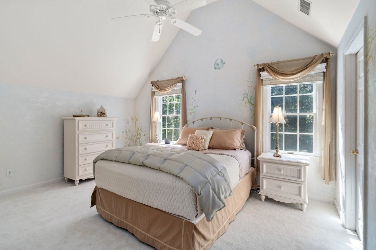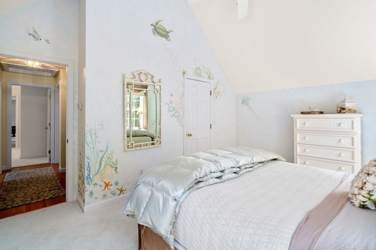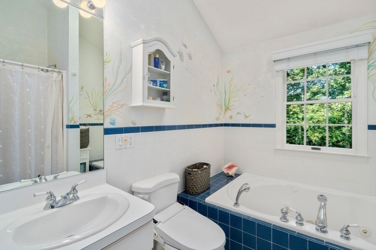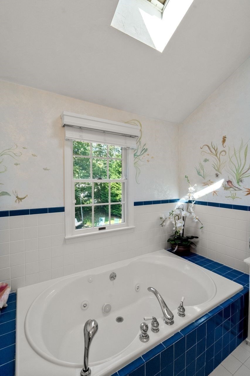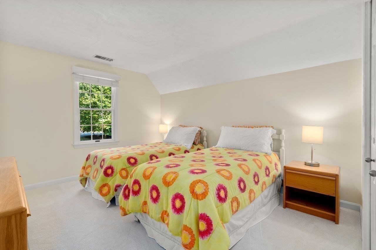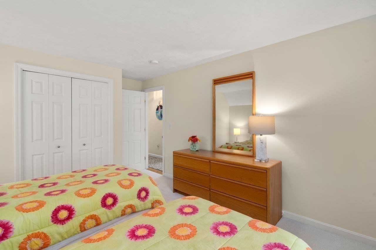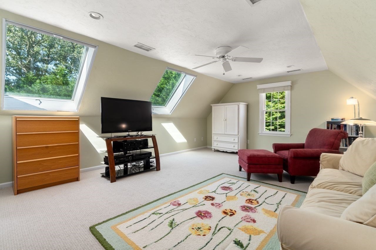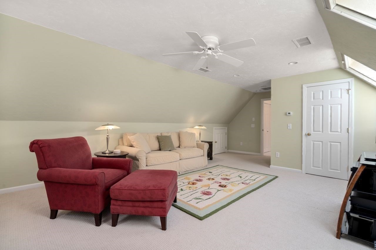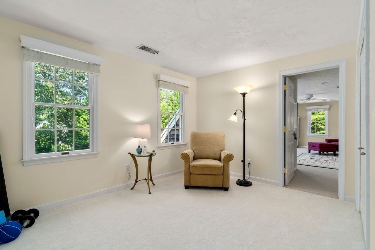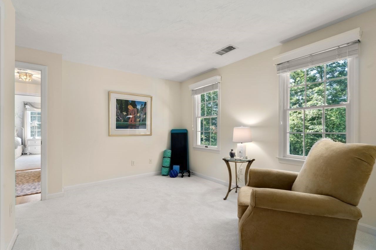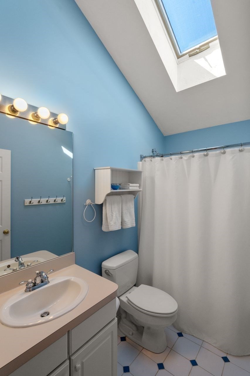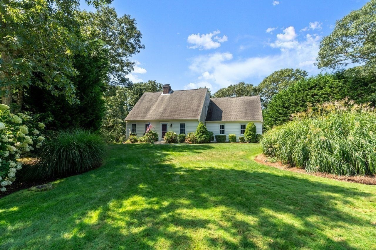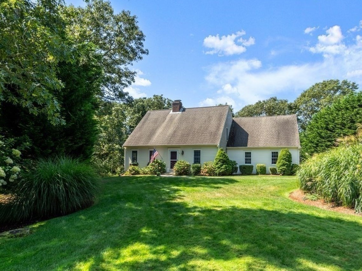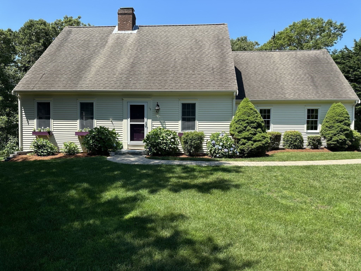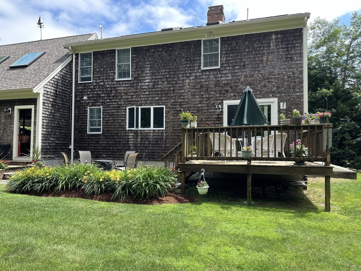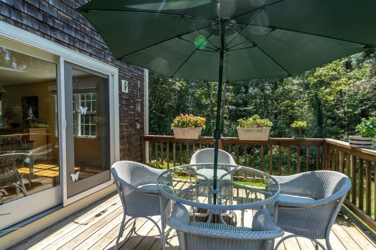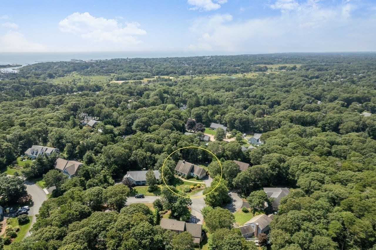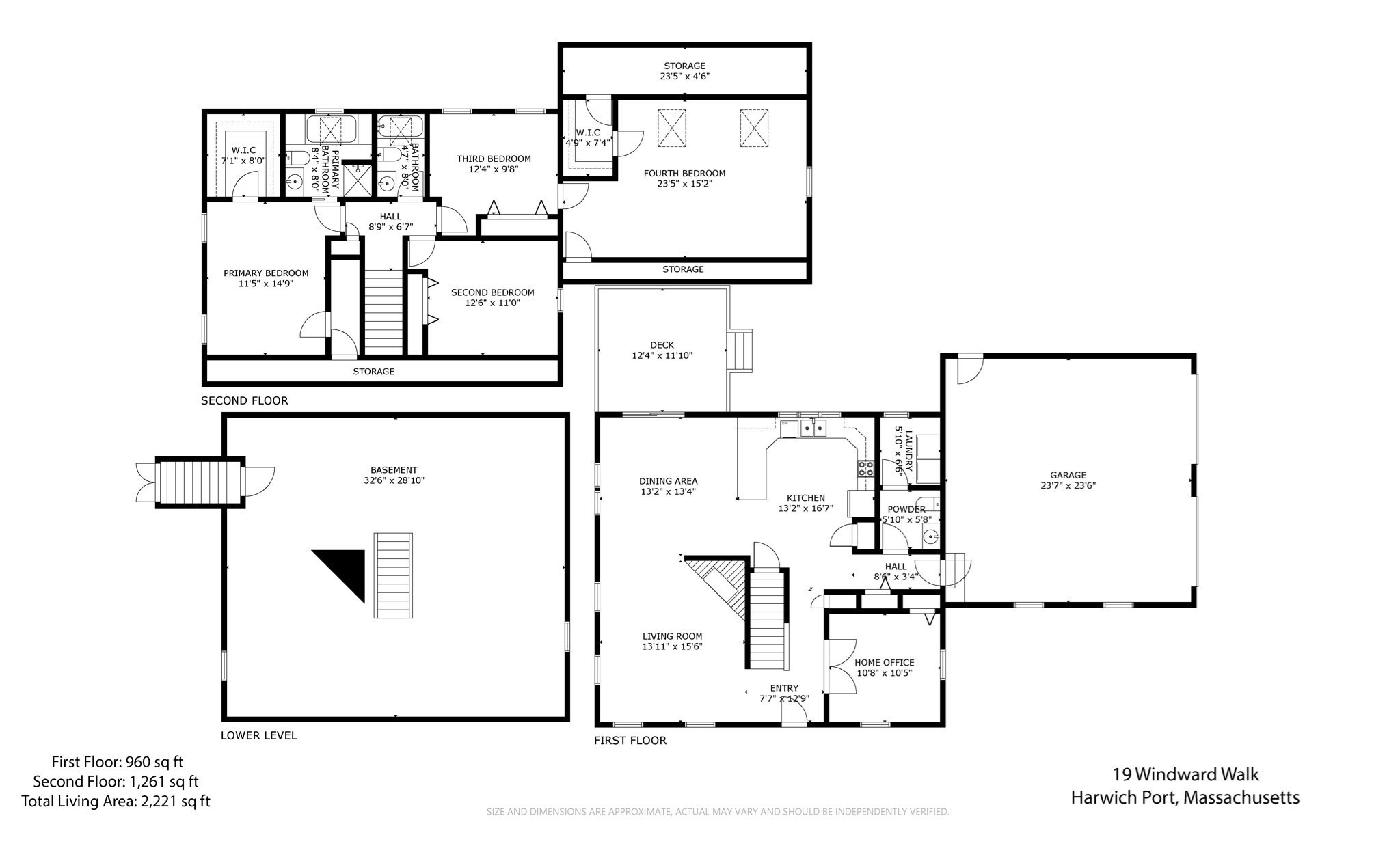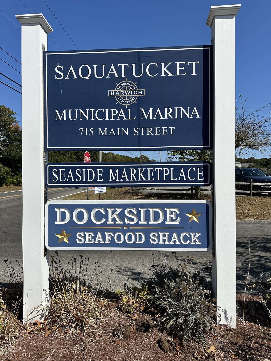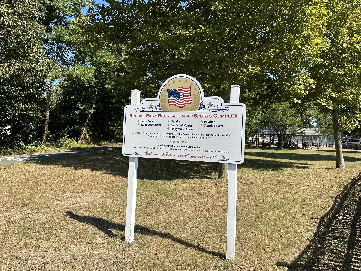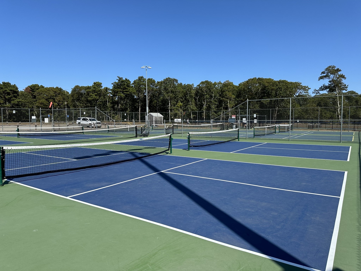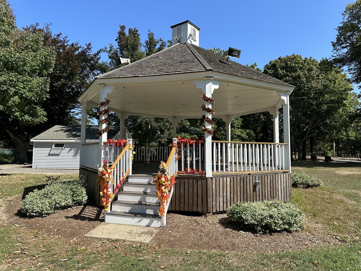Property Description
Property Overview
Property Details click or tap to expand
Kitchen, Dining, and Appliances
- Kitchen Dimensions: 13X17
- Kitchen Level: First Floor
- Breakfast Bar / Nook, Dining Area, Exterior Access, Flooring - Hardwood, Open Floor Plan, Pantry, Recessed Lighting, Slider, Window(s) - Picture
- Dishwasher, Dryer, Microwave, Range, Refrigerator, Washer, Washer Hookup
- Dining Room Dimensions: 13X13
- Dining Room Level: First Floor
- Dining Room Features: Exterior Access, Flooring - Hardwood, Open Floor Plan, Slider, Window(s) - Picture
Bedrooms
- Bedrooms: 4
- Master Bedroom Dimensions: 11X15
- Master Bedroom Level: Second Floor
- Master Bedroom Features: Ceiling Fan(s), Closet, Closet - Walk-in, Flooring - Wall to Wall Carpet
- Bedroom 2 Dimensions: 13X11
- Bedroom 2 Level: Second Floor
- Master Bedroom Features: Closet - Double, Flooring - Wall to Wall Carpet
- Bedroom 3 Dimensions: 12X10
- Bedroom 3 Level: Second Floor
- Master Bedroom Features: Closet - Double, Flooring - Wall to Wall Carpet
Other Rooms
- Total Rooms: 8
- Living Room Dimensions: 14X16
- Living Room Level: First Floor
- Living Room Features: Fireplace, Flooring - Hardwood, Open Floor Plan
- Laundry Room Features: Bulkhead, Concrete Floor, Full, Interior Access, Unfinished Basement
Bathrooms
- Full Baths: 2
- Half Baths 1
- Master Bath: 1
- Bathroom 1 Dimensions: 6X6
- Bathroom 1 Level: First Floor
- Bathroom 1 Features: Bathroom - Half, Flooring - Stone/Ceramic Tile
- Bathroom 2 Dimensions: 5X8
- Bathroom 2 Level: Second Floor
- Bathroom 2 Features: Bathroom - With Tub, Ceiling - Vaulted, Flooring - Stone/Ceramic Tile, Skylight
- Bathroom 3 Dimensions: 8X8
- Bathroom 3 Level: Second Floor
- Bathroom 3 Features: Bathroom - Tiled With Tub & Shower, Ceiling - Vaulted, Flooring - Stone/Ceramic Tile, Jacuzzi / Whirlpool Soaking Tub, Pocket Door, Skylight
Amenities
- Bike Path
- Conservation Area
- Golf Course
- Marina
- Tennis Court
- Walk/Jog Trails
Utilities
- Heating: Forced Air, Geothermal Heat Source, Individual, Oil, Oil
- Heat Zones: 3
- Hot Water: Electric
- Cooling: Central Air
- Cooling Zones: 3
- Electric Info: 200 Amps, Circuit Breakers, Underground
- Energy Features: Insulated Doors, Insulated Windows, Prog. Thermostat, Storm Doors
- Utility Connections: for Electric Dryer, for Electric Range, Icemaker Connection, Washer Hookup
- Water: City/Town Water, Private
- Sewer: On-Site, Private Sewerage
Garage & Parking
- Garage Parking: Attached, Garage Door Opener, Insulated, Side Entry
- Garage Spaces: 2
- Parking Features: Paved Driveway
- Parking Spaces: 4
Interior Features
- Square Feet: 2221
- Fireplaces: 1
- Interior Features: French Doors, Internet Available - Broadband, Security System
- Accessability Features: Unknown
Construction
- Year Built: 1997
- Type: Detached
- Style: Cape, Historical, Rowhouse
- Construction Type: Aluminum, Frame
- Foundation Info: Poured Concrete
- Roof Material: Aluminum, Asphalt/Fiberglass Shingles
- Flooring Type: Hardwood, Tile, Wall to Wall Carpet
- Lead Paint: Unknown
- Warranty: No
Exterior & Lot
- Lot Description: Paved Drive
- Exterior Features: Deck - Wood, Gutters, Outdoor Shower, Patio, Professional Landscaping, Screens, Sprinkler System
- Road Type: Cul-De-Sac, Paved, Publicly Maint.
- Waterfront Features: Ocean
- Distance to Beach: 1 to 2 Mile
- Beach Ownership: Public
- Beach Description: Ocean
Other Information
- MLS ID# 73286786
- Last Updated: 10/18/24
- HOA: Yes
- HOA Fee: $400
- Reqd Own Association: Yes
- Terms: Contract for Deed, Rent w/Option
Property History click or tap to expand
| Date | Event | Price | Price/Sq Ft | Source |
|---|---|---|---|---|
| 10/13/2024 | Active | $1,145,000 | $516 | MLSPIN |
| 10/09/2024 | Price Change | $1,145,000 | $516 | MLSPIN |
| 09/10/2024 | Active | $1,186,000 | $534 | MLSPIN |
| 09/06/2024 | New | $1,186,000 | $534 | MLSPIN |
Mortgage Calculator
Map & Resources
Monomoy Regional High School
Grades: 9-12
0.85mi
Monomoy Regional High School
Public Secondary School, Grades: 8-12
0.89mi
Pine Grove Seminary
School
1mi
Harwich Elementary School
Public Elementary School, Grades: PK-4
1.27mi
Depot Dogs
Hot Dog (Fast Food)
1.05mi
George's Pizza
Pizzeria
1.06mi
Dunkin' Donuts
Donut (Fast Food)
1.35mi
Schoolhouse Ice Cream
Ice Cream Parlor
0.55mi
Frozen Yogurt On The Half Shell
Ice Cream Parlor
1.09mi
Dockside Cafe
Seafood Restaurant
0.64mi
Buca’s Tuscan Roadhouse
Italian Restaurant
1.05mi
Harwich Police Dept
Local Police
1.16mi
Harwich Fire Department
Fire Station
1.19mi
Brooks Academy Museum
Museum
1mi
HPTA
Sports Centre. Sports: Tennis
0.66mi
Thompson's Field Conservation Area
Park
0.34mi
Brooks Park
Park
0.7mi
Larsen Park
Municipal Park
0.78mi
Bank Street Bogs Nature Preserve
Nature Reserve
0.12mi
Grass Pond Bird Sanctuary
Municipal Park
0.8mi
Grass Pond Bird Sanctuary
Municipal Park
0.88mi
Walther Road
Municipal Park
0.97mi
Yasuna Property
Municipal Park
0.99mi
Merkel Beach
Recreation Ground
1.1mi
Bank Street Beach
Recreation Ground
1.16mi
Sea Street Beach
Recreation Ground
1.28mi
Town Forest
Recreation Ground
1.29mi
Town Forest
Recreation Ground
1.35mi
Cranberry Valley Golf Club
Golf Course
0.88mi
Harwich Port Golf Club
Golf Course
0.89mi
TD Bank
Bank
1.13mi
Cape Cod Five Cents Savings Bank
Bank
1.14mi
The Traditional Barber Shop
Hairdresser
1.04mi
Cumberland Farms
Gas Station
1.01mi
United Gas
Gas Station
1.03mi
Brooks Free Library
Library
0.82mi
Harwich Port Library Association
Library
1.05mi
CVS Pharmacy
Pharmacy
1.37mi
Casual Designs Of Cape Cod
Furniture
0.52mi
Cumberland Farms
Convenience
0.99mi
Reciprocity Artisans Market
Variety Store
1.04mi
Seller's Representative: Laura Snider Cooperman, Coldwell Banker Realty - Framingham
MLS ID#: 73286786
© 2024 MLS Property Information Network, Inc.. All rights reserved.
The property listing data and information set forth herein were provided to MLS Property Information Network, Inc. from third party sources, including sellers, lessors and public records, and were compiled by MLS Property Information Network, Inc. The property listing data and information are for the personal, non commercial use of consumers having a good faith interest in purchasing or leasing listed properties of the type displayed to them and may not be used for any purpose other than to identify prospective properties which such consumers may have a good faith interest in purchasing or leasing. MLS Property Information Network, Inc. and its subscribers disclaim any and all representations and warranties as to the accuracy of the property listing data and information set forth herein.
MLS PIN data last updated at 2024-10-18 10:19:00



