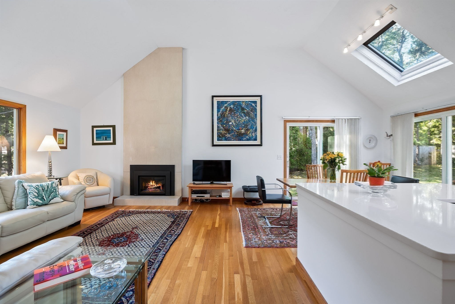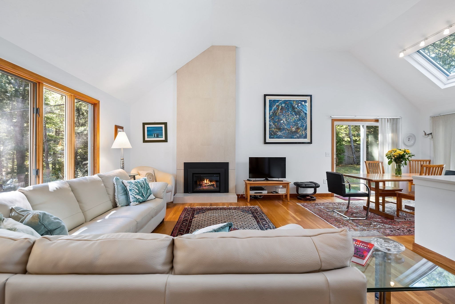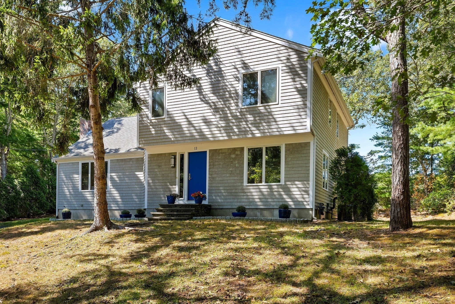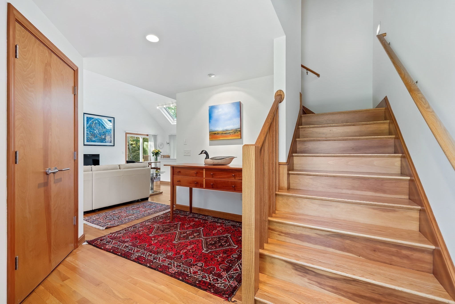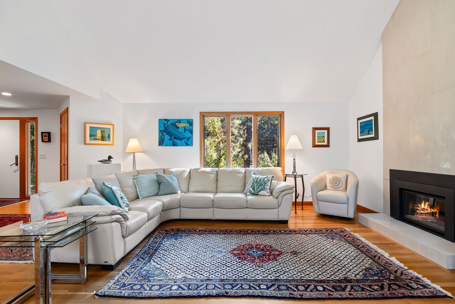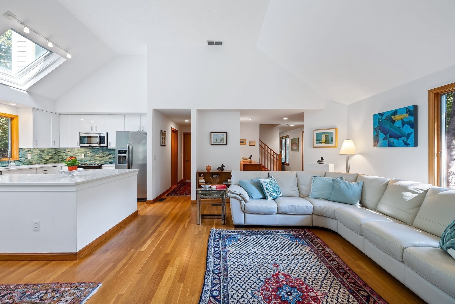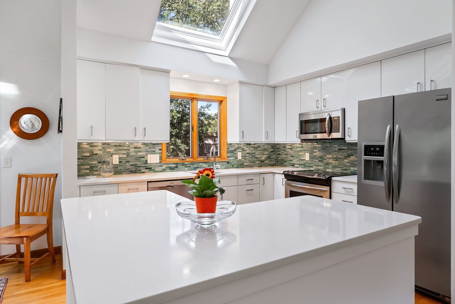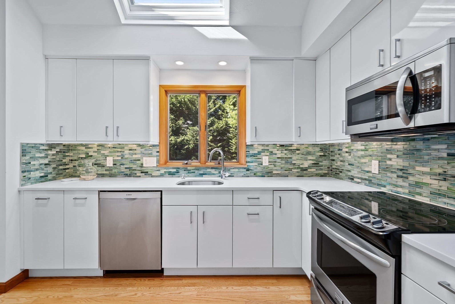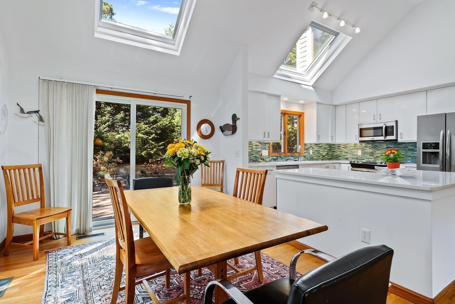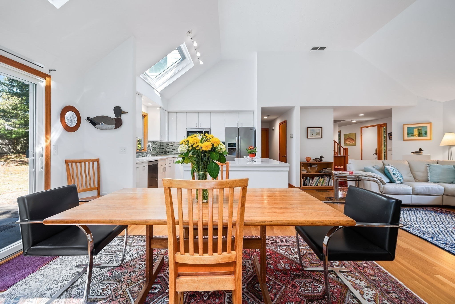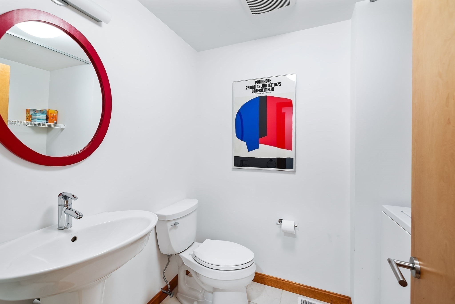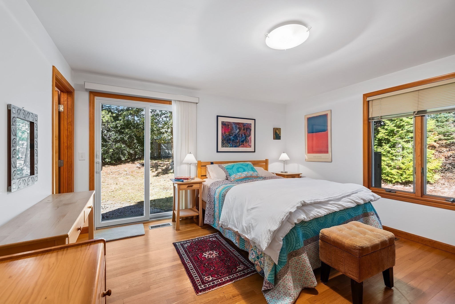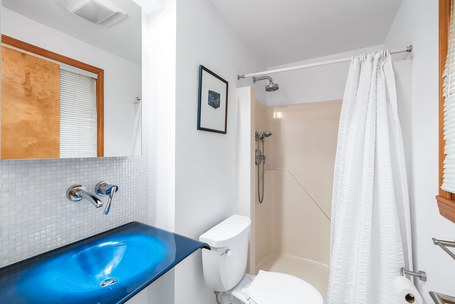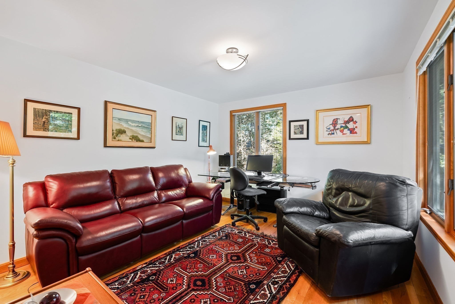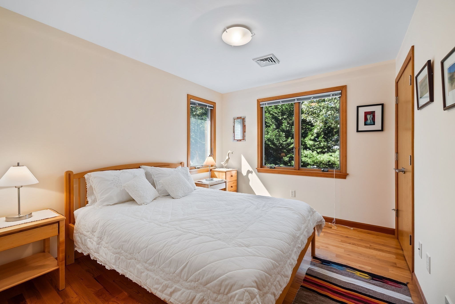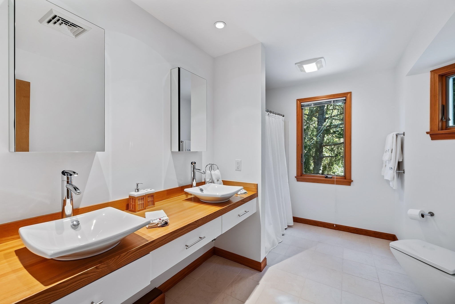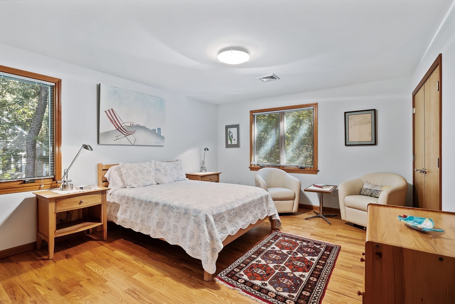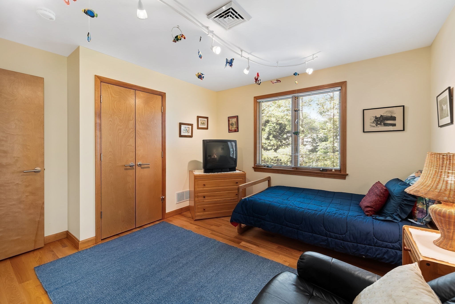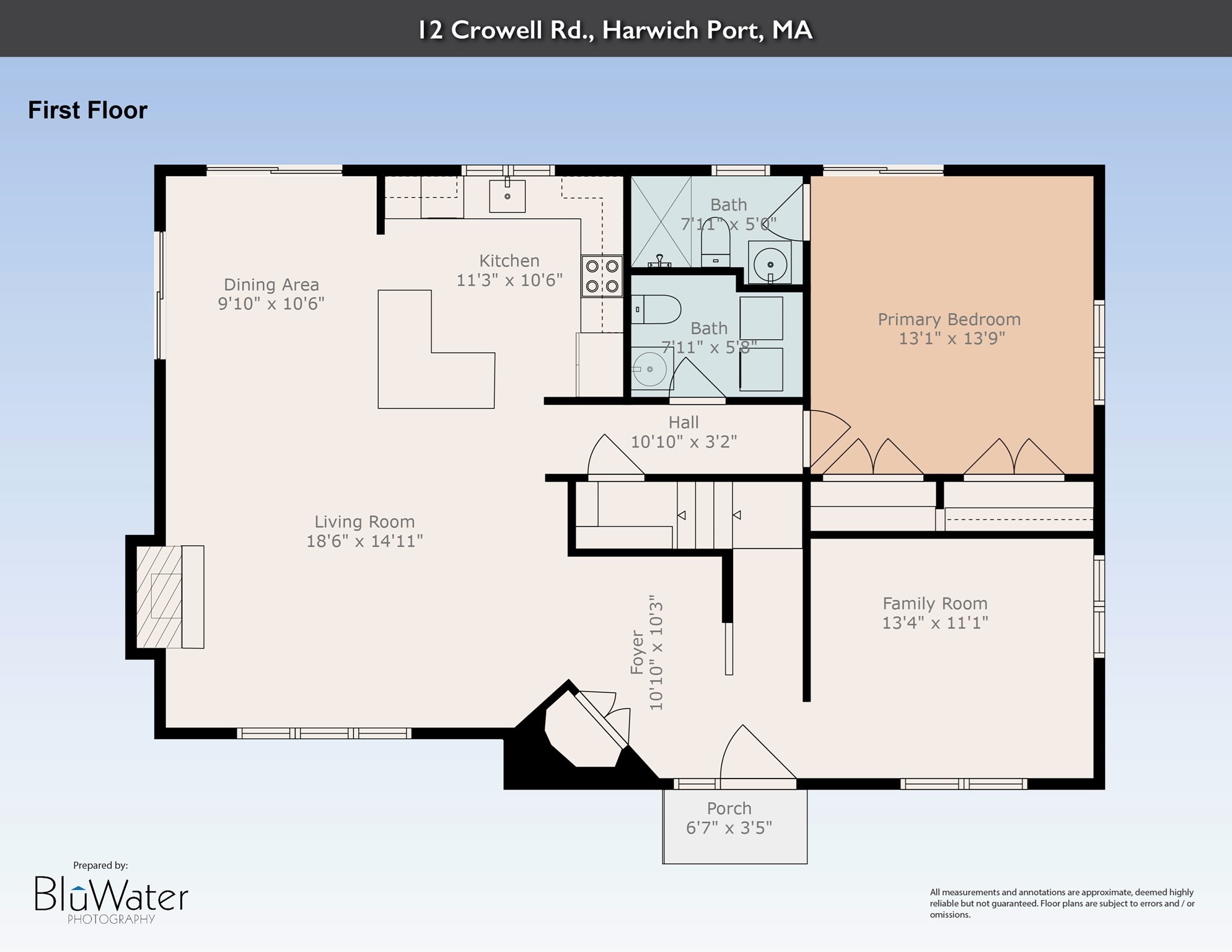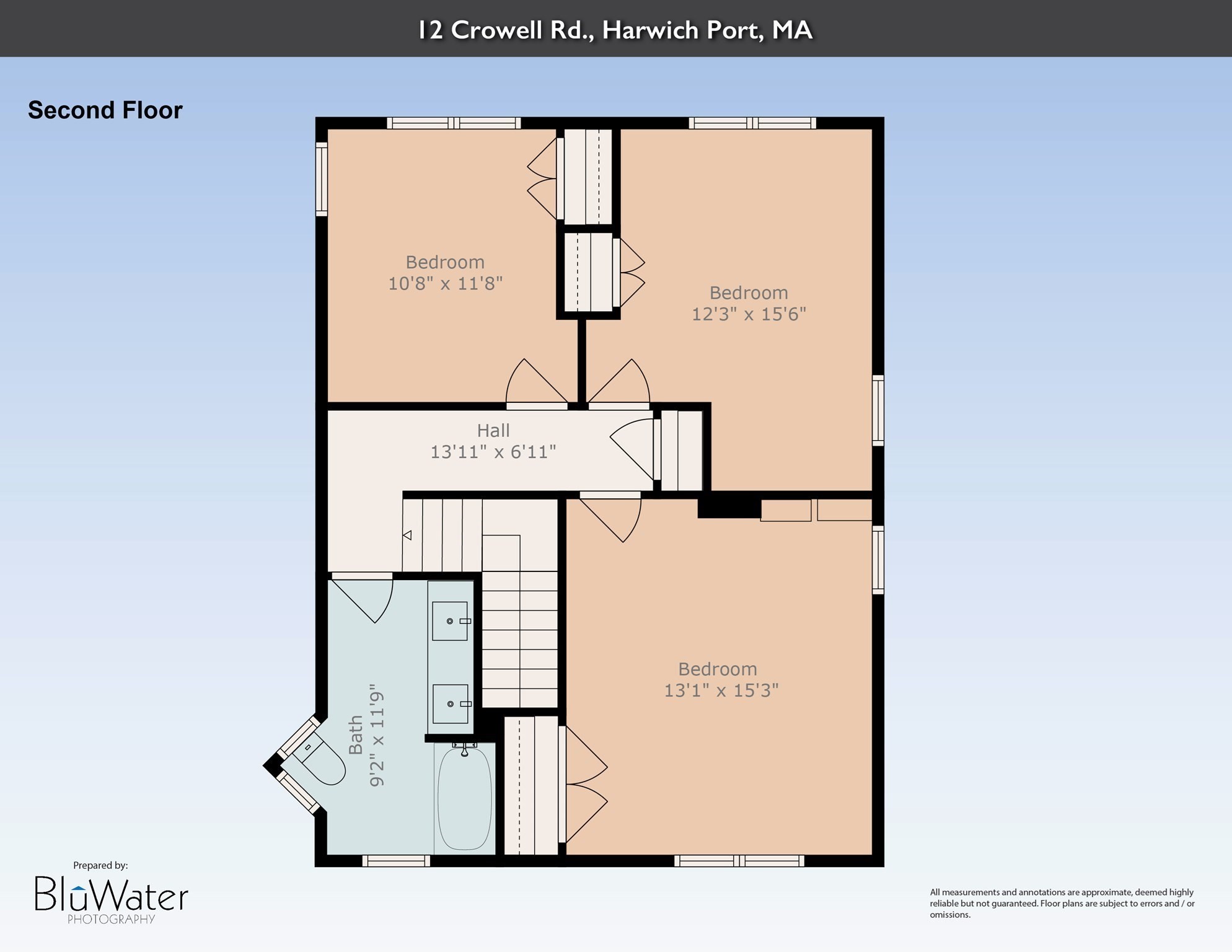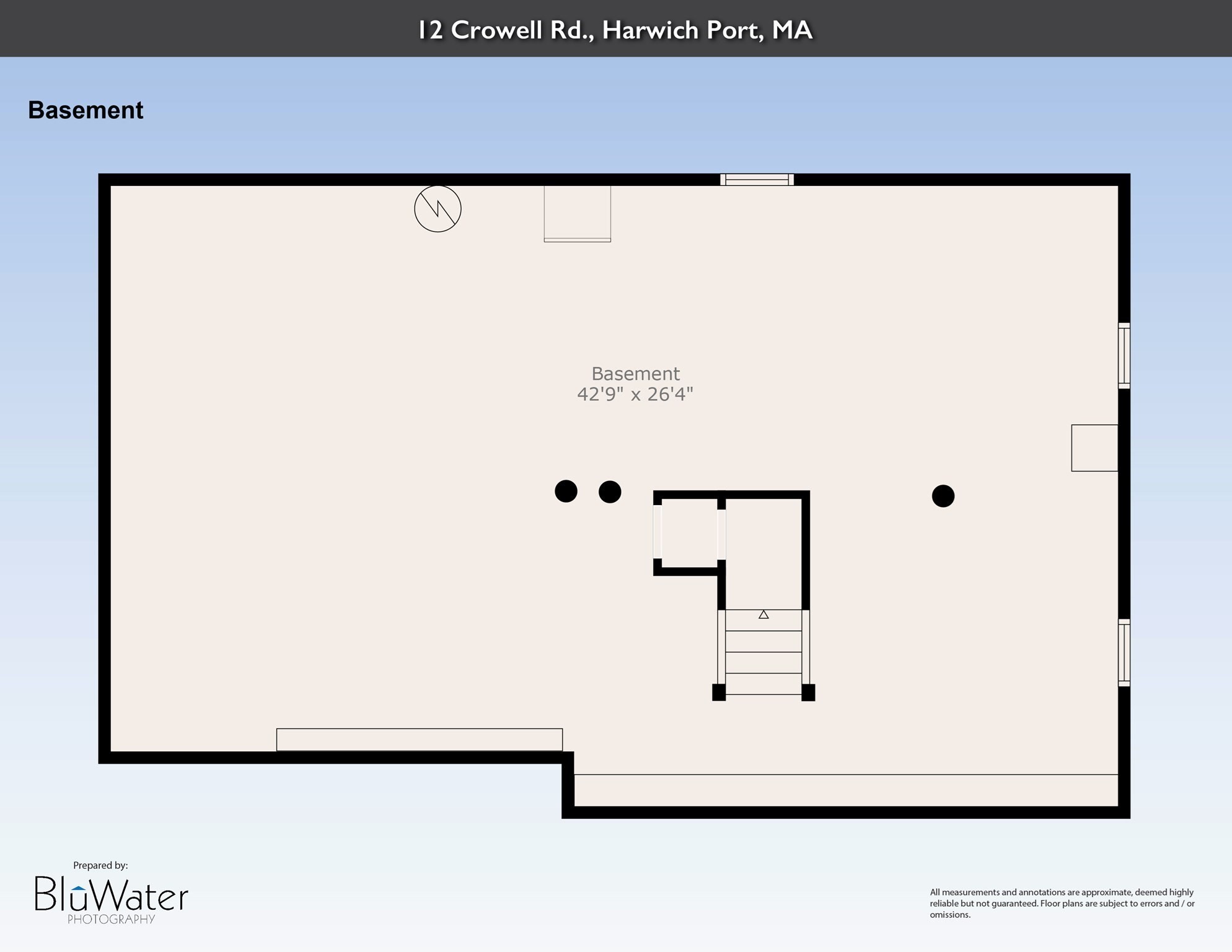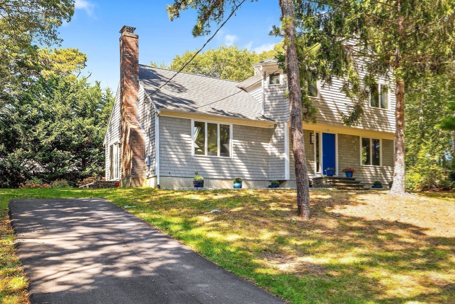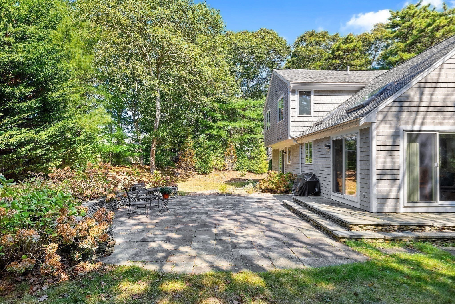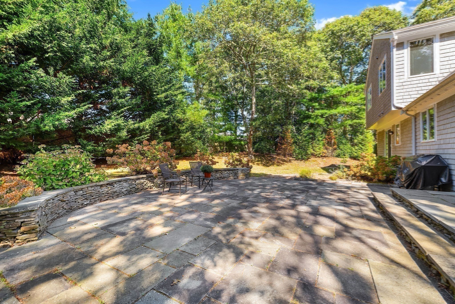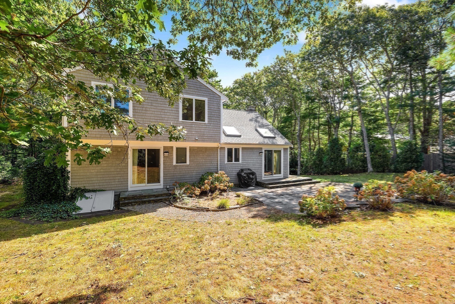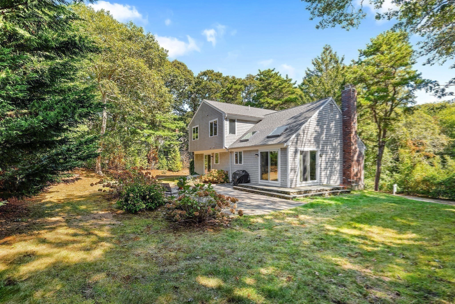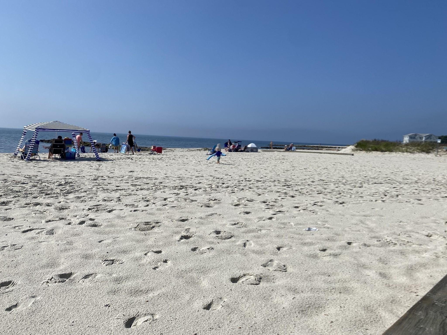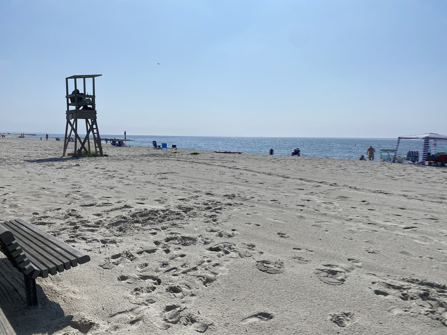Property Description
Property Overview
Property Details click or tap to expand
Kitchen, Dining, and Appliances
- Kitchen Level: First Floor
- Ceiling - Cathedral, Closet/Cabinets - Custom Built, Countertops - Stone/Granite/Solid, Countertops - Upgraded, Flooring - Hardwood, Kitchen Island, Open Floor Plan, Remodeled, Skylight
- Dishwasher, Dryer, Microwave, Range, Refrigerator, Washer
- Dining Room Level: First Floor
- Dining Room Features: Ceiling - Cathedral, Exterior Access, Flooring - Hardwood, Open Floor Plan, Remodeled, Skylight, Slider
Bedrooms
- Bedrooms: 4
- Master Bedroom Level: First Floor
- Master Bedroom Features: Bathroom - Full, Closet, Exterior Access, Flooring - Hardwood, Slider
- Bedroom 2 Level: Second Floor
- Master Bedroom Features: Closet, Flooring - Hardwood
- Bedroom 3 Level: Second Floor
- Master Bedroom Features: Closet, Flooring - Hardwood
Other Rooms
- Total Rooms: 7
- Living Room Level: First Floor
- Living Room Features: Ceiling - Cathedral, Fireplace, Flooring - Hardwood, Open Floor Plan, Remodeled
- Laundry Room Features: Full, Interior Access
Bathrooms
- Full Baths: 2
- Half Baths 1
- Bathroom 1 Level: First Floor
- Bathroom 1 Features: Bathroom - Full, Bathroom - With Shower Stall, Flooring - Stone/Ceramic Tile
- Bathroom 2 Level: First Floor
- Bathroom 2 Features: Bathroom - Half, Dryer Hookup - Electric, Washer Hookup
- Bathroom 3 Level: Second Floor
- Bathroom 3 Features: Bathroom - Full, Bathroom - With Tub & Shower, Double Vanity
Amenities
- Bike Path
- Conservation Area
- Golf Course
- Highway Access
- Marina
- Medical Facility
- Park
- Public School
- Public Transportation
- Shopping
- Tennis Court
- Walk/Jog Trails
Utilities
- Heating: Forced Air, Gas, Hot Air Gravity, Oil, Unit Control
- Hot Water: Natural Gas
- Cooling: Central Air
- Water: City/Town Water, Private
- Sewer: On-Site, Private Sewerage
Garage & Parking
- Parking Features: Paved Driveway
- Parking Spaces: 4
Interior Features
- Square Feet: 1960
- Fireplaces: 1
- Accessability Features: Unknown
Construction
- Year Built: 1983
- Type: Detached
- Style: Cape, Contemporary, Garden, Historical, Modified, Rowhouse
- Foundation Info: Poured Concrete
- Roof Material: Aluminum, Asphalt/Fiberglass Shingles
- Flooring Type: Hardwood, Tile
- Lead Paint: Unknown
- Warranty: No
Exterior & Lot
- Lot Description: Cleared, Level, Sloping
- Exterior Features: Patio, Professional Landscaping
- Waterfront Features: Direct Access, Harbor, Ocean, Sound, Walk to
- Distance to Beach: 3/10 to 1/2 Mile3/10 to 1/2 Mile Miles
- Beach Ownership: Public
- Beach Description: Direct Access, Harbor, Ocean, Sound, Walk to
Other Information
- MLS ID# 73289070
- Last Updated: 10/19/24
- HOA: No
- Reqd Own Association: Unknown
Property History click or tap to expand
| Date | Event | Price | Price/Sq Ft | Source |
|---|---|---|---|---|
| 10/19/2024 | Contingent | $1,225,000 | $625 | MLSPIN |
| 10/11/2024 | Active | $1,225,000 | $625 | MLSPIN |
| 10/07/2024 | Price Change | $1,225,000 | $625 | MLSPIN |
| 09/16/2024 | Active | $1,275,000 | $651 | MLSPIN |
| 09/12/2024 | New | $1,275,000 | $651 | MLSPIN |
Mortgage Calculator
Map & Resources
Monomoy Regional High School
Grades: 9-12
1.51mi
Monomoy Regional High School
Public Secondary School, Grades: 8-12
1.54mi
Pine Grove Seminary
School
1.72mi
Depot Dogs
Hot Dog (Fast Food)
0.56mi
George's Pizza
Pizzeria
1.43mi
Dunkin' Donuts
Donut (Fast Food)
1.79mi
Schoolhouse Ice Cream
Ice Cream Parlor
0.56mi
Frozen Yogurt On The Half Shell
Ice Cream Parlor
1.47mi
Short ‘n’ Sweet Ice Cream
Ice Cream Parlor
1.65mi
Buca’s Tuscan Roadhouse
Italian Restaurant
0.55mi
Dockside Cafe
Seafood Restaurant
0.69mi
Chatham Dog Club
Animal Training
1.61mi
Chatham Fire & Rescue Department
Fire Station
1.4mi
Harwich Fire Department
Fire Station
1.88mi
Harwich Police Dept
Local Police
1.85mi
Brooks Academy Museum
Museum
1.72mi
HPTA
Sports Centre. Sports: Tennis
1mi
Yasuna Property
Municipal Park
0.42mi
Red River Conservation Area
Nature Reserve
0.43mi
Red River Conservation Area
Municipal Park
0.43mi
Red River
Municipal Park
0.48mi
Red River Conservation Area
Land Trust Park
0.5mi
Red River Conservation Area
Land Trust Park
0.53mi
Red River Swamp Conservation Area
Municipal Park
0.54mi
Walther Road
Municipal Park
0.57mi
Town Forest
Recreation Ground
1.1mi
Town Forest
Recreation Ground
1.22mi
Merkel Beach
Recreation Ground
1.23mi
Town Forest
Recreation Ground
1.38mi
Bank Street Beach
Recreation Ground
1.4mi
Sea Street Beach
Recreation Ground
1.57mi
Bucks Pond Landing
Recreation Ground
1.72mi
Josephs Pond Landing
Recreation Ground
1.84mi
South Chatham Public Library
Library
1.26mi
Harwich Port Library Association
Library
1.37mi
Brooks Free Library
Library
1.54mi
TD Bank
Bank
1.54mi
Cape Cod Five Cents Savings Bank
Bank
1.55mi
The Traditional Barber Shop
Hairdresser
1.39mi
Cumberland Farms
Gas Station
1.36mi
United Gas
Gas Station
1.39mi
CVS Pharmacy
Pharmacy
1.8mi
Casual Designs Of Cape Cod
Furniture
0.54mi
Cumberland Farms
Convenience
1.35mi
Reciprocity Artisans Market
Variety Store
1.42mi
Seller's Representative: Amy Brady, William Raveis Harwich Port
MLS ID#: 73289070
© 2024 MLS Property Information Network, Inc.. All rights reserved.
The property listing data and information set forth herein were provided to MLS Property Information Network, Inc. from third party sources, including sellers, lessors and public records, and were compiled by MLS Property Information Network, Inc. The property listing data and information are for the personal, non commercial use of consumers having a good faith interest in purchasing or leasing listed properties of the type displayed to them and may not be used for any purpose other than to identify prospective properties which such consumers may have a good faith interest in purchasing or leasing. MLS Property Information Network, Inc. and its subscribers disclaim any and all representations and warranties as to the accuracy of the property listing data and information set forth herein.
MLS PIN data last updated at 2024-10-19 17:12:00



