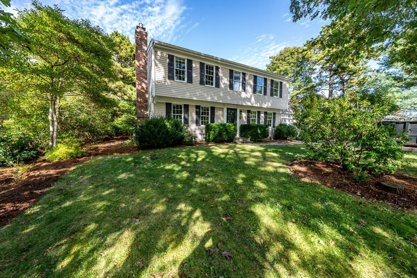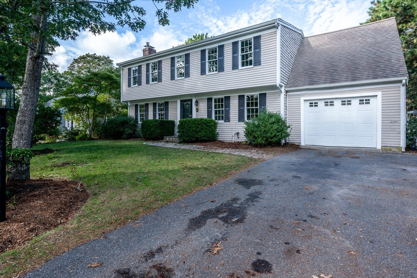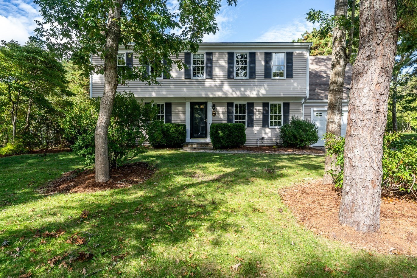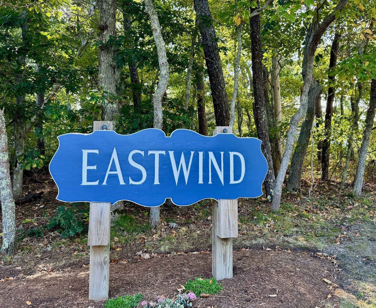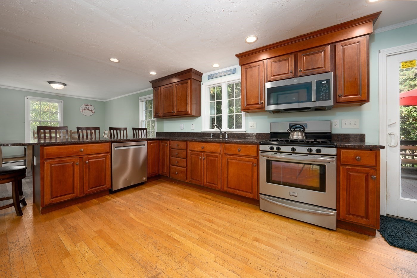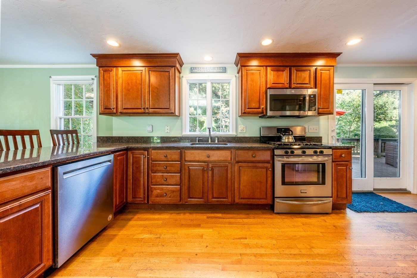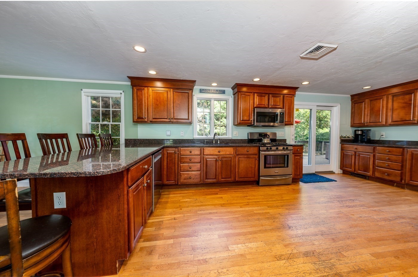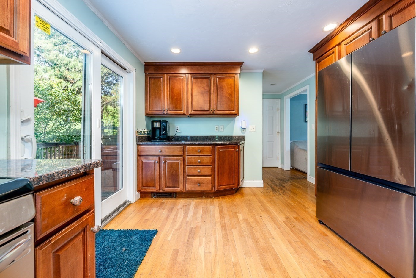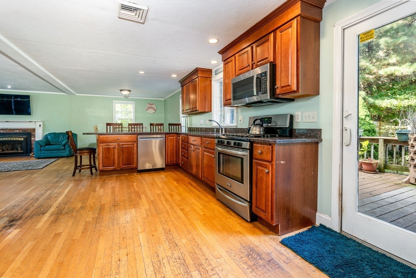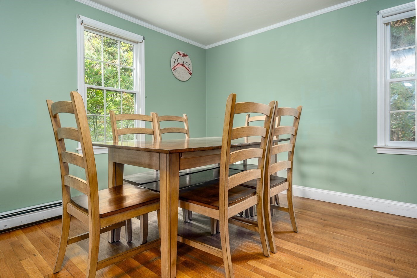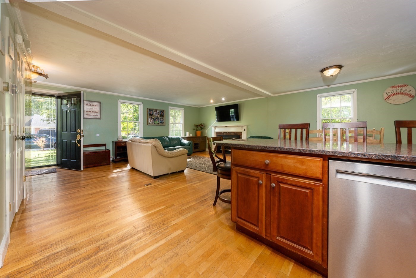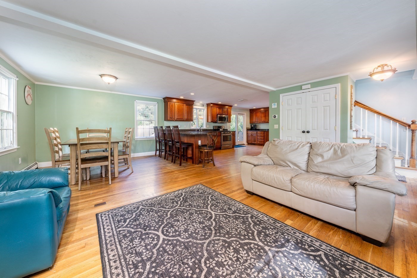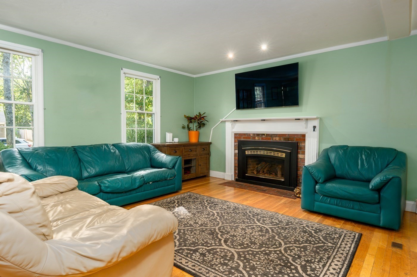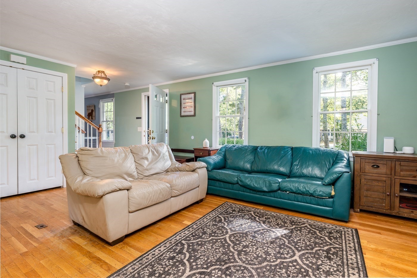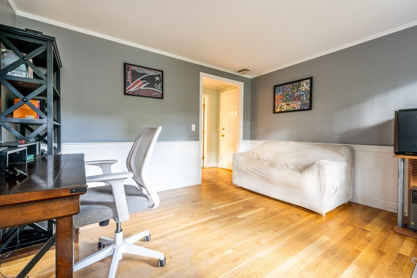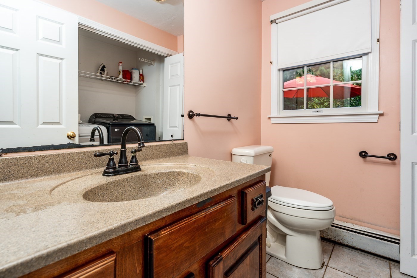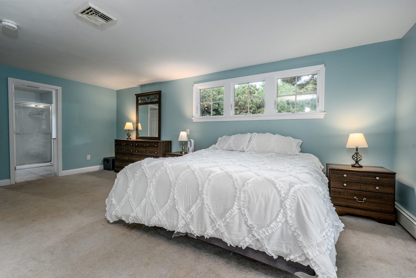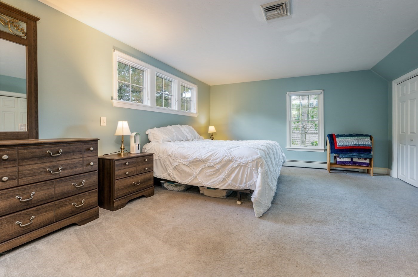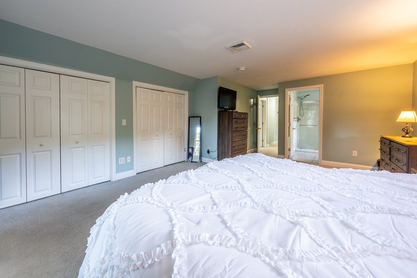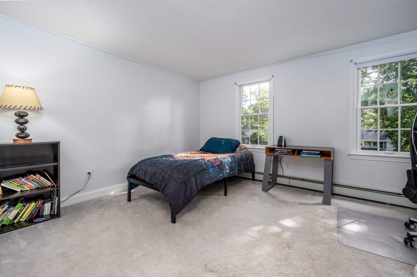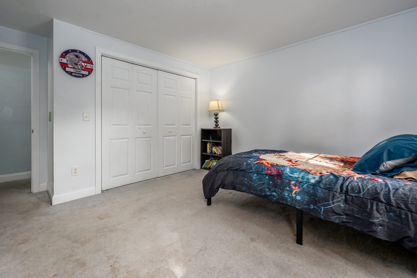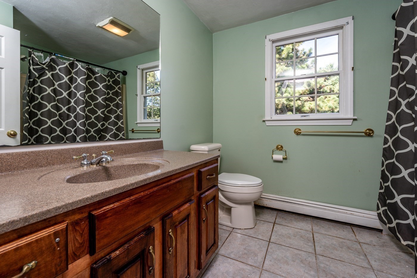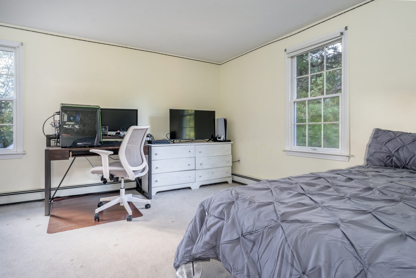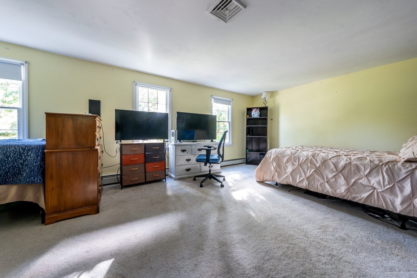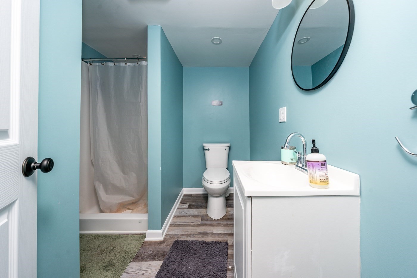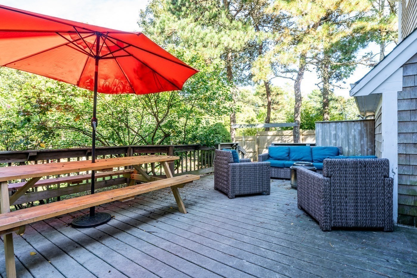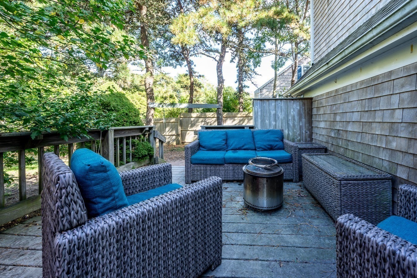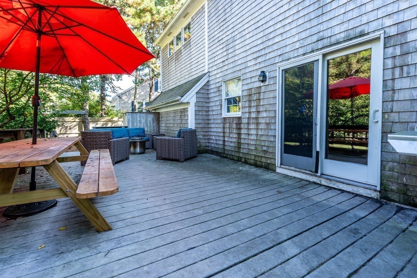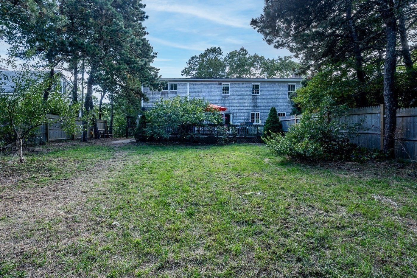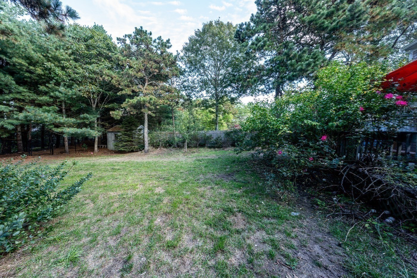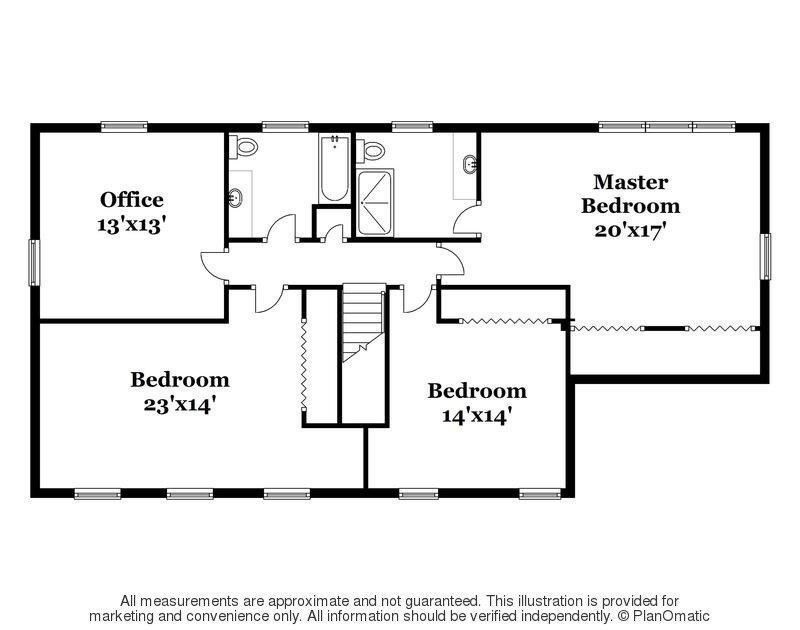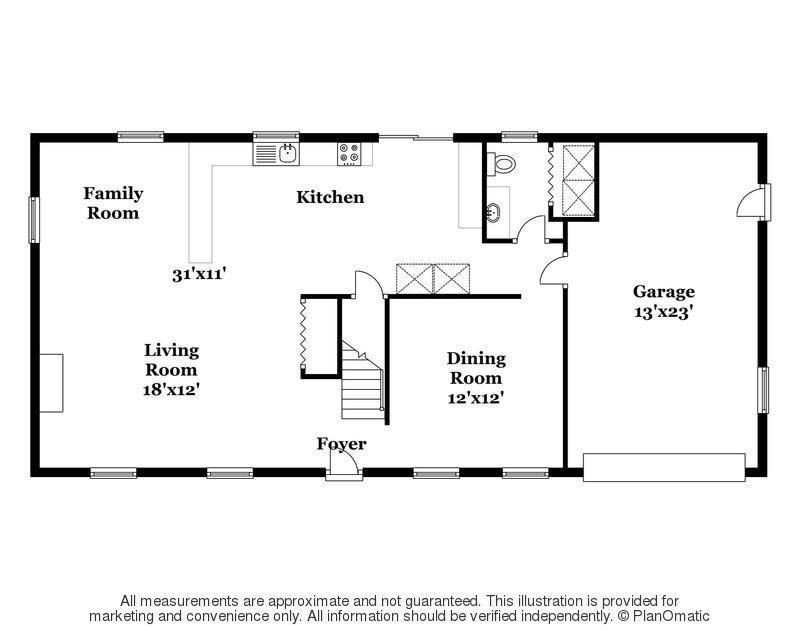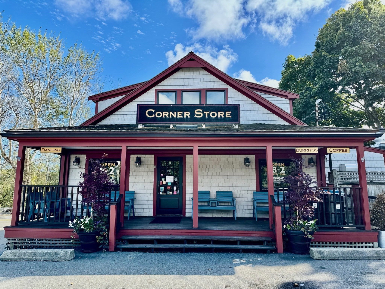Property Description
Property Overview
Property Details click or tap to expand
Kitchen, Dining, and Appliances
- Dishwasher, Dryer, Range, Refrigerator, Washer
Bedrooms
- Bedrooms: 3
Other Rooms
- Total Rooms: 7
- Laundry Room Features: Full, Partially Finished
Bathrooms
- Full Baths: 3
- Half Baths 1
- Master Bath: 1
Amenities
- Conservation Area
- Highway Access
- Public School
- Shopping
- Walk/Jog Trails
Utilities
- Heating: Electric Baseboard, Gas, Hot Air Gravity, Hot Water Baseboard, Other (See Remarks), Unit Control
- Hot Water: Natural Gas
- Cooling: Central Air
- Water: City/Town Water, Private
- Sewer: On-Site, Private Sewerage
Garage & Parking
- Garage Parking: Attached, Garage Door Opener
- Garage Spaces: 1
- Parking Spaces: 3
Interior Features
- Square Feet: 2093
- Fireplaces: 1
- Accessability Features: Unknown
Construction
- Year Built: 1992
- Type: Detached
- Style: Colonial, Detached,
- Foundation Info: Poured Concrete
- Flooring Type: Hardwood, Wall to Wall Carpet, Wood
- Lead Paint: Unknown
- Warranty: No
Exterior & Lot
- Lot Description: Fenced/Enclosed, Level
- Exterior Features: Deck, Fenced Yard, Outdoor Shower, Sprinkler System
- Distance to Beach: 1 to 2 Mile
Other Information
- MLS ID# 73299326
- Last Updated: 10/11/24
- HOA: No
- Reqd Own Association: Unknown
Property History click or tap to expand
| Date | Event | Price | Price/Sq Ft | Source |
|---|---|---|---|---|
| 10/11/2024 | Active | $745,000 | $356 | MLSPIN |
| 10/07/2024 | New | $745,000 | $356 | MLSPIN |
Mortgage Calculator
Map & Resources
Cape Cod Lighthouse Charter School
Charter School, Grades: 6-8
0.72mi
Dunkin'
Donut & Coffee Shop
0.46mi
Szechuan Delight
Chinese (Fast Food)
0.53mi
The Corner Store
Burrito Restaurant
0.44mi
400 East
Italian Restaurant
0.51mi
VCA Animal Hospital
Veterinary
0.38mi
Chatham Police Department
Police
1.55mi
Harwich Fire Department
Fire Station
0.51mi
Chatham Fire & Rescue Department
Fire Station
1.76mi
Thomas Nickerson Field
Sports Centre. Sports: Baseball
1.24mi
Hawksnest State Park
Park
1.28mi
Muddy Creek Headwaters Preserve
Nature Reserve
0.18mi
D. Isabel Smith Monomoy River Conservation Lands
Nature Reserve
0.19mi
Muddy Creek West
Municipal Park
0.29mi
Muddy Creek West
Municipal Park
0.31mi
Muddy Creek
Private Park
0.35mi
Muddy Creek
Land Trust Park
0.39mi
Goose Pond Forest
Land Trust Park
0.47mi
Eastward Ho Country Club
Golf Course
1.07mi
Cape Cod National Golf Club
Golf Course
1.3mi
Town Forest
Recreation Ground
1.18mi
Town Forest
Recreation Ground
1.39mi
Shell
Gas Station
0.44mi
Cape Cod 5
Bank
0.47mi
The Cooperative Bank of Cape Cod
Bank
0.49mi
CVS Pharmacy
Pharmacy
0.58mi
Shell
Convenience
0.46mi
Chatham Beach Chair Company
Furniture
0.37mi
Stop & Shop
Supermarket
0.33mi
RPM Carpets & Floor Coverings
Supermarket
0.77mi
Seller's Representative: Linda Whitcomb, William Raveis R.E. & Home Services
MLS ID#: 73299326
© 2024 MLS Property Information Network, Inc.. All rights reserved.
The property listing data and information set forth herein were provided to MLS Property Information Network, Inc. from third party sources, including sellers, lessors and public records, and were compiled by MLS Property Information Network, Inc. The property listing data and information are for the personal, non commercial use of consumers having a good faith interest in purchasing or leasing listed properties of the type displayed to them and may not be used for any purpose other than to identify prospective properties which such consumers may have a good faith interest in purchasing or leasing. MLS Property Information Network, Inc. and its subscribers disclaim any and all representations and warranties as to the accuracy of the property listing data and information set forth herein.
MLS PIN data last updated at 2024-10-11 03:05:00



