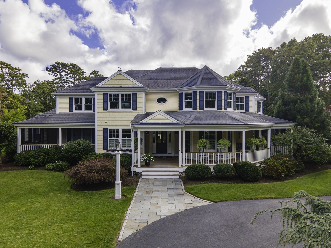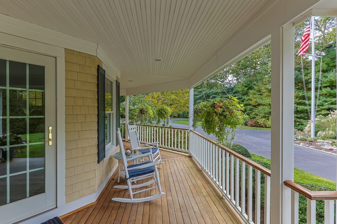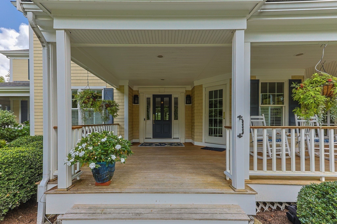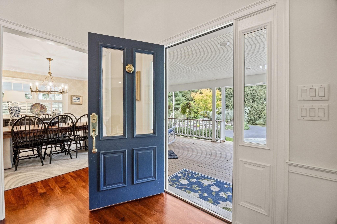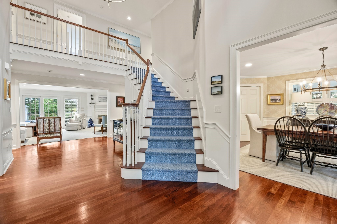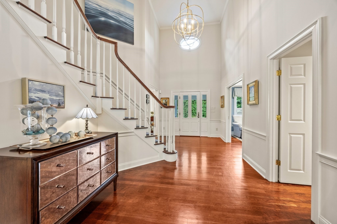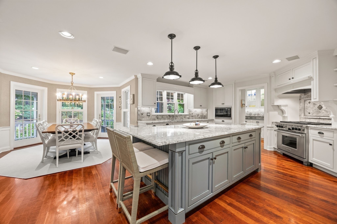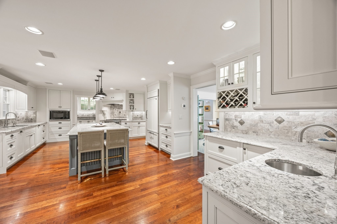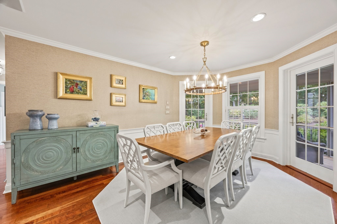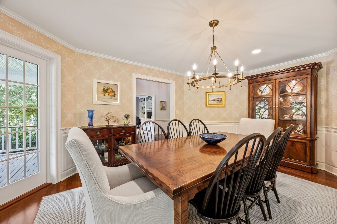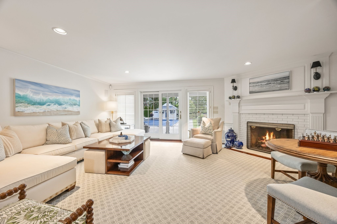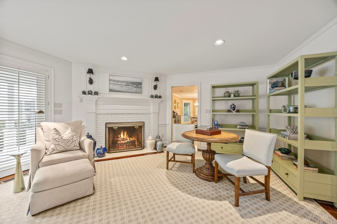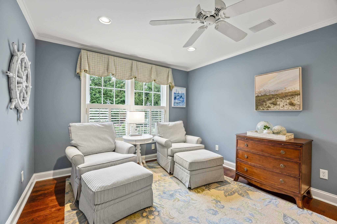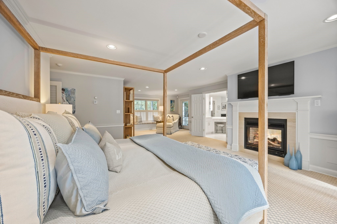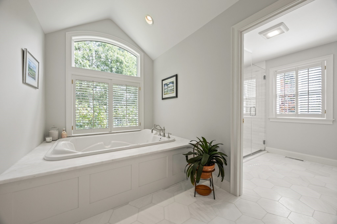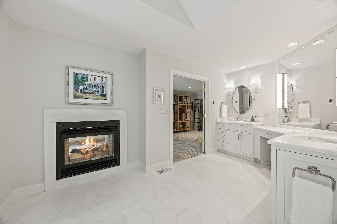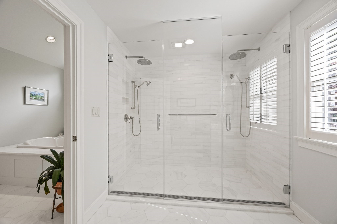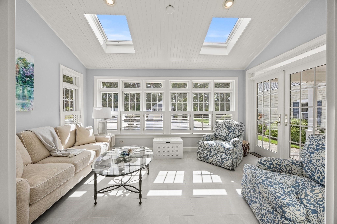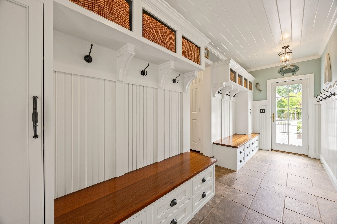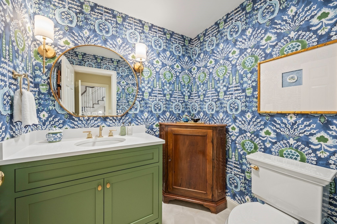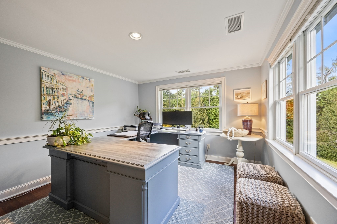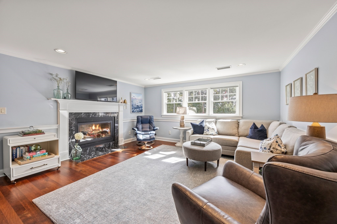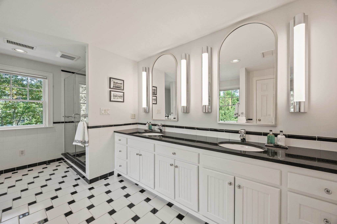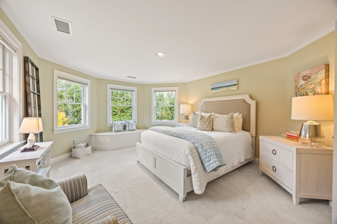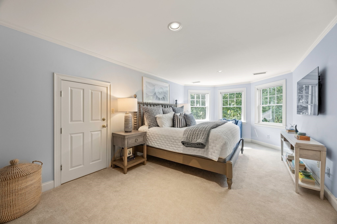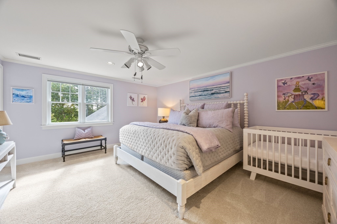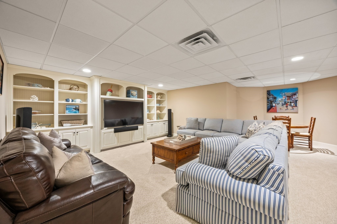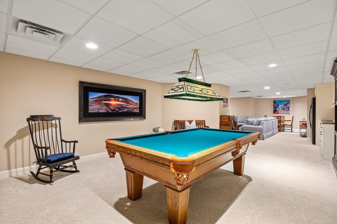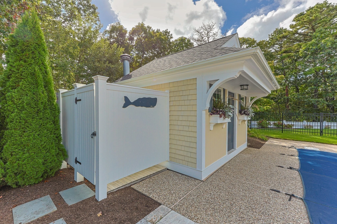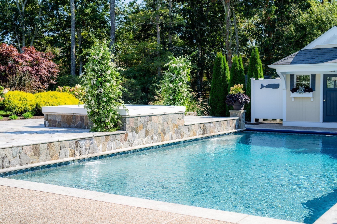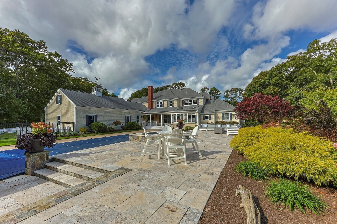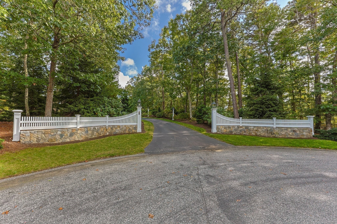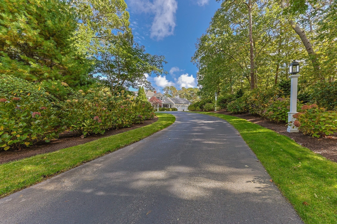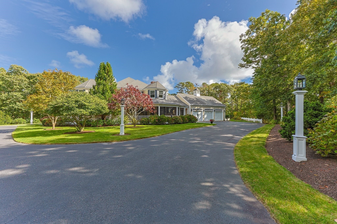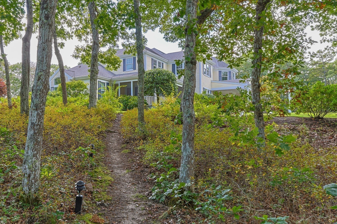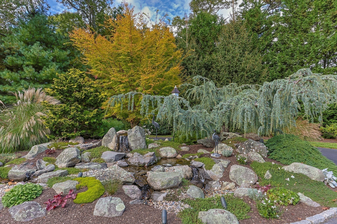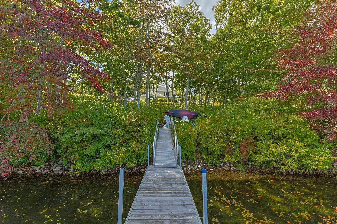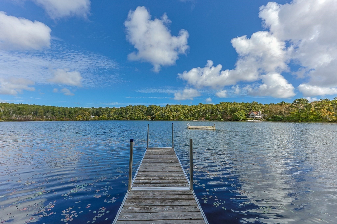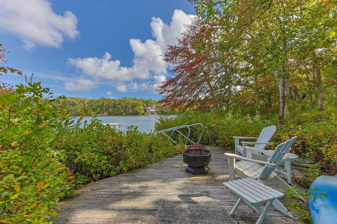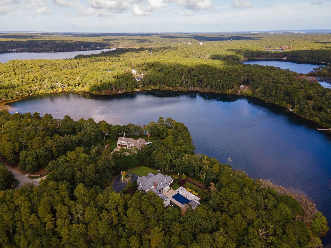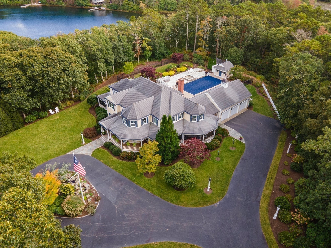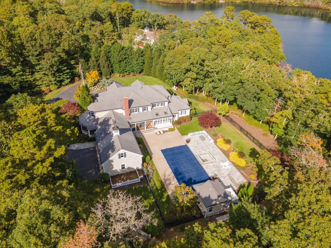Property Description
Property Overview
Property Details click or tap to expand
Kitchen, Dining, and Appliances
- Kitchen Level: First Floor
- Flooring - Hardwood, Kitchen Island
- Dishwasher, Dryer, Microwave, Range, Refrigerator, Refrigerator - Wine Storage, Washer, Washer Hookup
- Dining Room Level: First Floor
- Dining Room Features: Flooring - Hardwood
Bedrooms
- Bedrooms: 5
- Master Bedroom Level: First Floor
- Master Bedroom Features: Bathroom - Full, Closet - Walk-in, Double Vanity, Fireplace, Flooring - Wall to Wall Carpet
- Bedroom 2 Level: Second Floor
- Master Bedroom Features: Bathroom - Full, Closet - Walk-in, Double Vanity, Flooring - Hardwood
- Bedroom 3 Level: Second Floor
- Master Bedroom Features: Bathroom - Full, Ceiling Fan(s), Closet, Flooring - Wall to Wall Carpet
Other Rooms
- Total Rooms: 15
- Living Room Level: First Floor
- Living Room Features: Crown Molding, Fireplace, Flooring - Hardwood
- Family Room Level: Basement
- Family Room Features: Closet, Flooring - Wall to Wall Carpet
- Laundry Room Features: Finished, Full, Other (See Remarks)
Bathrooms
- Full Baths: 7
- Half Baths 2
- Bathroom 1 Level: First Floor
- Bathroom 1 Features: Bathroom - Double Vanity/Sink, Bathroom - Full, Bathroom - Tiled With Shower Stall, Bathroom - With Tub, Closet - Walk-in, Flooring - Stone/Ceramic Tile
- Bathroom 2 Level: First Floor
- Bathroom 2 Features: Bathroom - 3/4, Flooring - Stone/Ceramic Tile
- Bathroom 3 Level: First Floor
- Bathroom 3 Features: Bathroom - Half, Flooring - Stone/Ceramic Tile
Utilities
- Heating: Fan Coil, Forced Air, Gas, Hot Air Gravity, Hot Water Radiators, Oil, Propane, Unit Control
- Heat Zones: 5
- Cooling: Central Air
- Cooling Zones: 5
- Electric Info: 220 Volts, At Street
- Utility Connections: for Electric Dryer, for Gas Oven, for Gas Range, Generator Connection, Outdoor Gas Grill Hookup, Washer Hookup
- Water: Nearby, Private Water
- Sewer: On-Site, Private Sewerage
Garage & Parking
- Garage Parking: Attached
- Garage Spaces: 3
- Parking Features: 1-10 Spaces, Off-Street
- Parking Spaces: 8
Interior Features
- Square Feet: 5406
- Fireplaces: 3
- Interior Features: Central Vacuum, French Doors, Sauna/Steam/Hot Tub, Security System
- Accessability Features: Unknown
Construction
- Year Built: 2002
- Type: Detached
- Style: Cape, Historical, Rowhouse
- Foundation Info: Poured Concrete
- Flooring Type: Tile, Wall to Wall Carpet, Wood
- Lead Paint: Unknown
- Warranty: No
Exterior & Lot
- Lot Description: Wooded
- Exterior Features: Cabana, Deck, Fenced Yard, Garden Area, Hot Tub/Spa, Outdoor Shower, Patio, Pool - Inground, Porch, Porch - Screened
- Waterfront Features: Lake
Other Information
- MLS ID# 73299689
- Last Updated: 10/12/24
- HOA: No
- Reqd Own Association: Unknown
Property History click or tap to expand
| Date | Event | Price | Price/Sq Ft | Source |
|---|---|---|---|---|
| 10/12/2024 | Active | $4,700,000 | $869 | MLSPIN |
| 10/08/2024 | New | $4,700,000 | $869 | MLSPIN |
Mortgage Calculator
Map & Resources
Cape Cod Regional Vocational Technical High School
Vocational/Technical/High School, Grades: 9-12
1.13mi
Dunkin' Donuts
Donut (Fast Food)
1.39mi
Harwich Fire Department
Fire Station
1.67mi
Olivers Pond Natural Heritage Area
State Park
0.82mi
Texeira Conservation Area
Nature Reserve
0.82mi
Hawksnest State Park
Park
0.22mi
Thompson's Field Conservation Area
Park
1.26mi
Cranberry Valley Golf Club
Golf Course
0.74mi
Josephs Pond Landing
Recreation Ground
0.8mi
Bucks Pond Beach
Recreation Ground
1.02mi
Bucks Pond Landing
Recreation Ground
1.12mi
Center For Health Education At Long Pond
Library
0.53mi
Seller's Representative: Karen Lopez, Great Estates Realty, Inc.
MLS ID#: 73299689
© 2024 MLS Property Information Network, Inc.. All rights reserved.
The property listing data and information set forth herein were provided to MLS Property Information Network, Inc. from third party sources, including sellers, lessors and public records, and were compiled by MLS Property Information Network, Inc. The property listing data and information are for the personal, non commercial use of consumers having a good faith interest in purchasing or leasing listed properties of the type displayed to them and may not be used for any purpose other than to identify prospective properties which such consumers may have a good faith interest in purchasing or leasing. MLS Property Information Network, Inc. and its subscribers disclaim any and all representations and warranties as to the accuracy of the property listing data and information set forth herein.
MLS PIN data last updated at 2024-10-12 03:05:00



