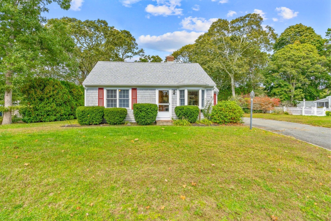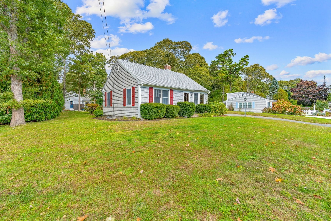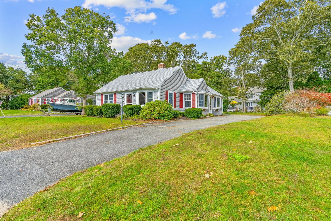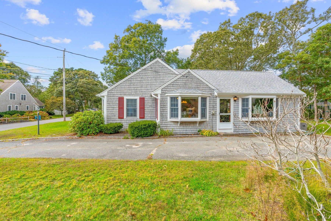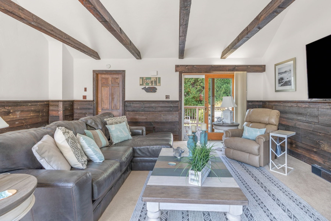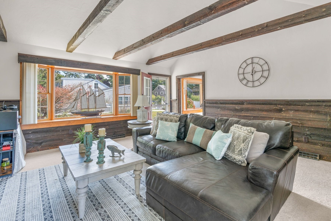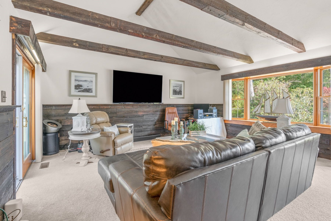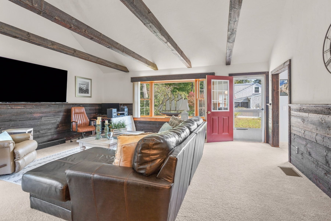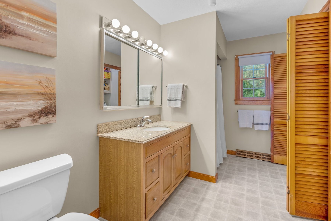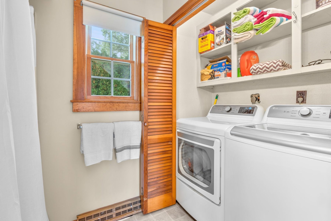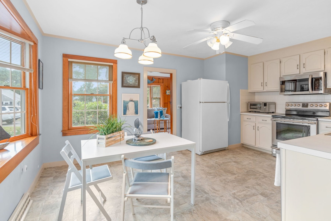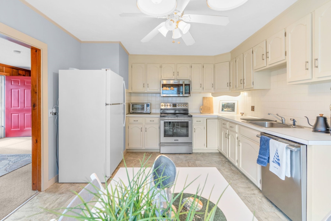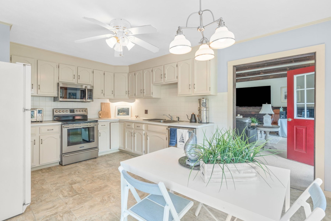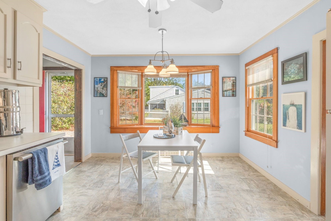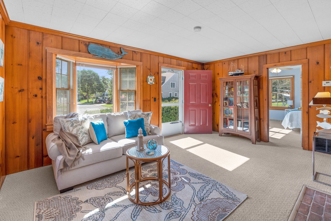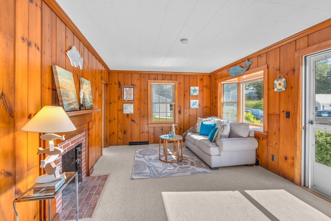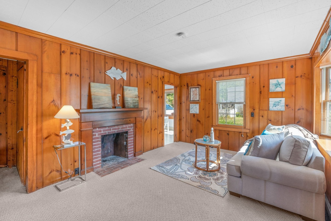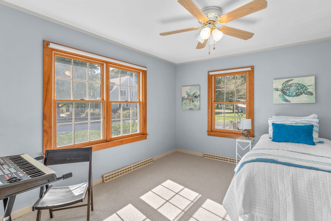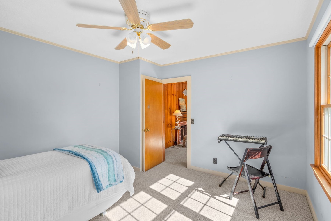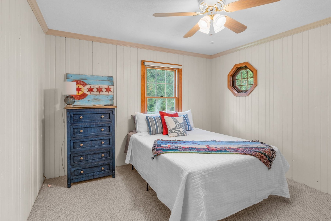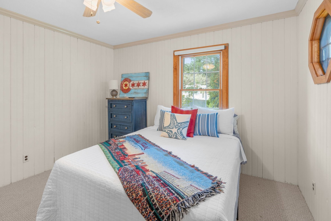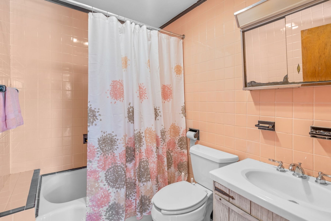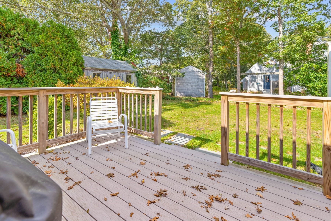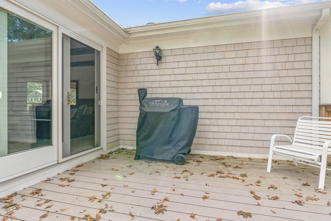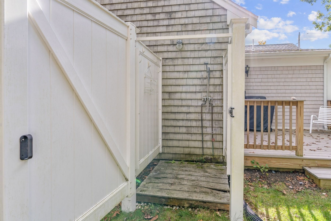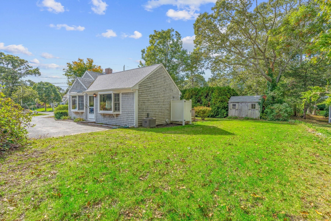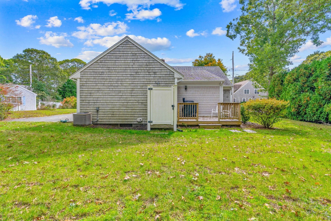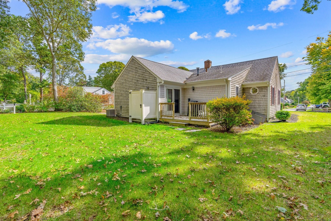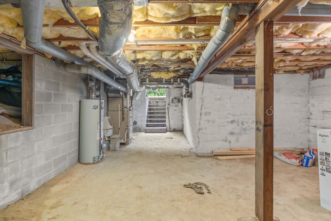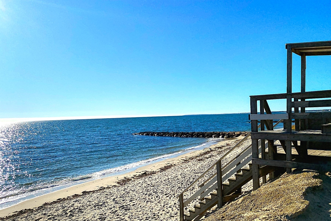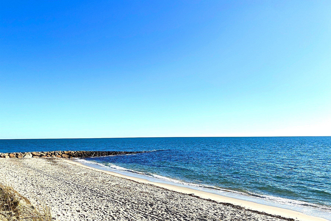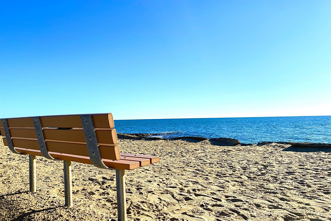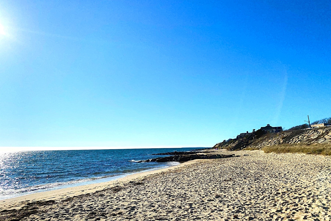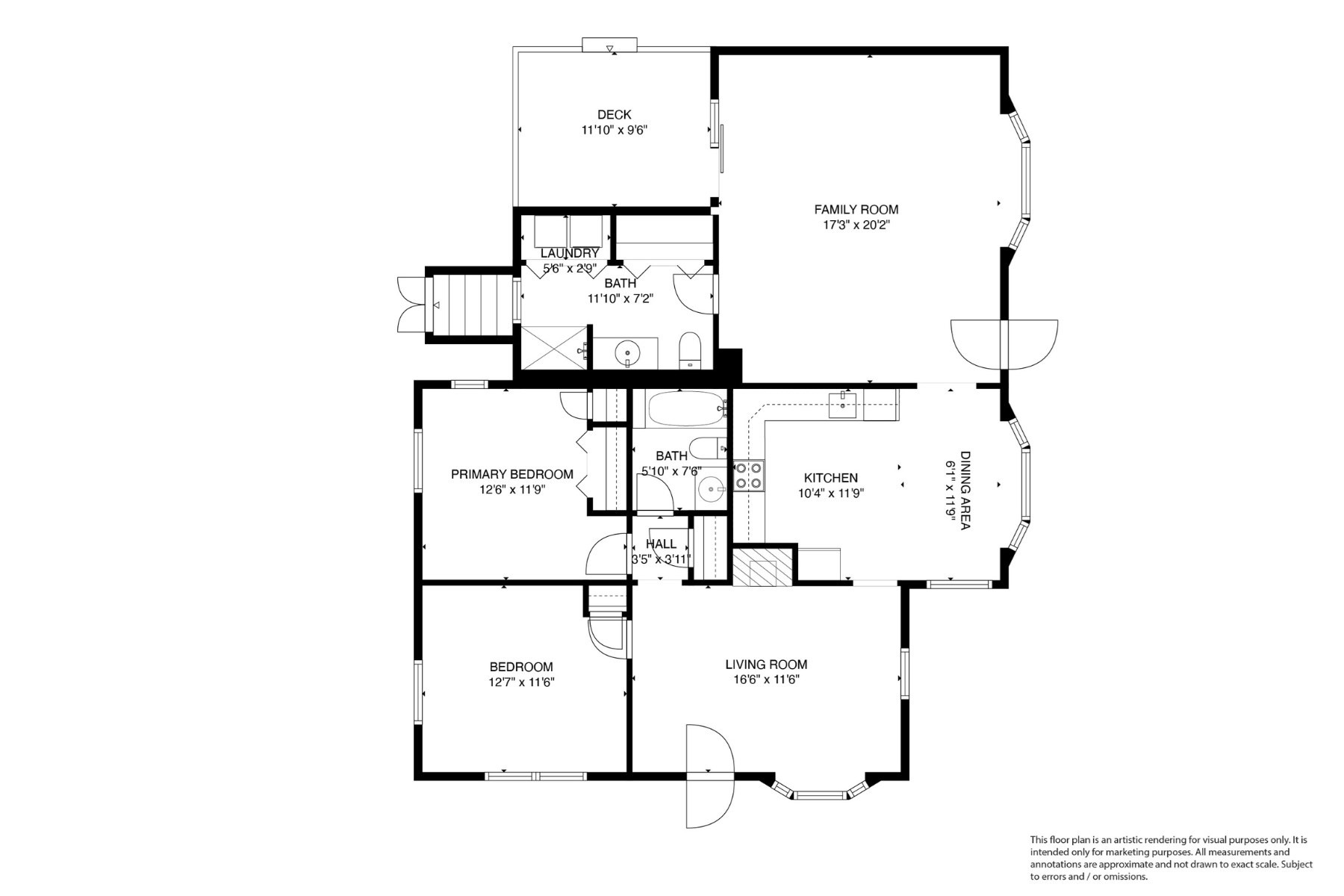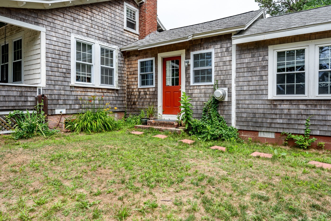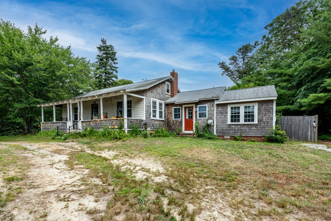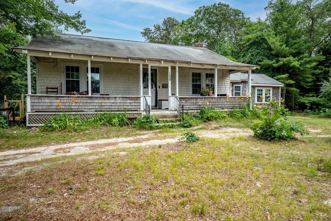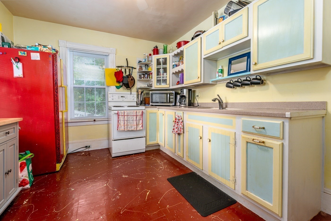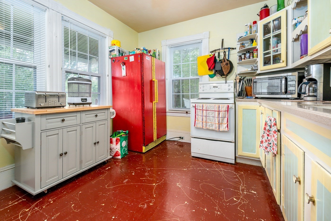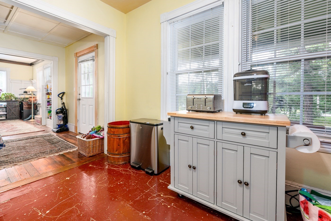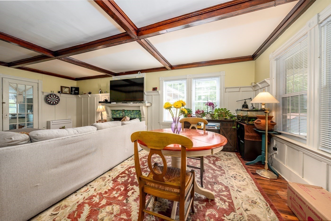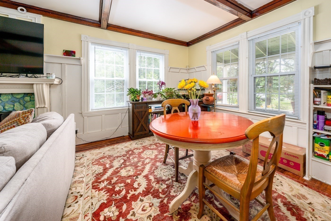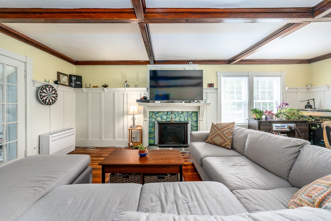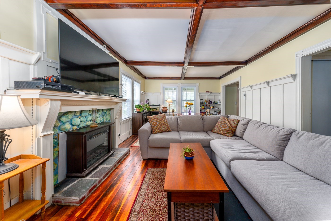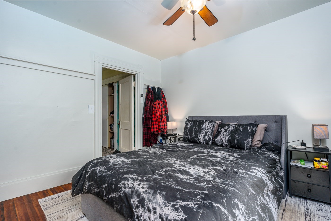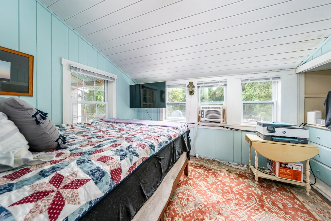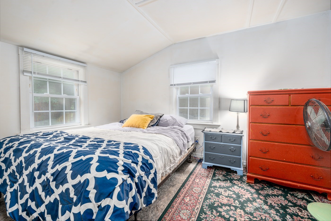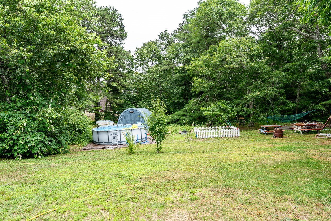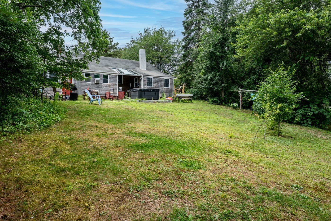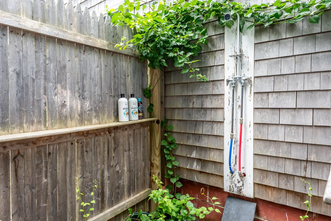Property Description
Property Overview
Property Details click or tap to expand
Kitchen, Dining, and Appliances
- Ceiling Fan(s), Countertops - Paper Based, Dining Area, Exterior Access, Flooring - Laminate, Window(s) - Bay/Bow/Box
- Dishwasher, Dryer, Microwave, Range, Refrigerator, Washer
Bedrooms
- Bedrooms: 2
- Master Bedroom Level: First Floor
- Master Bedroom Features: Ceiling Fan(s), Closet, Flooring - Wall to Wall Carpet, Main Level
- Bedroom 2 Level: First Floor
- Master Bedroom Features: Ceiling Fan(s), Closet, Flooring - Wall to Wall Carpet
Other Rooms
- Total Rooms: 5
- Living Room Level: First Floor
- Living Room Features: Deck - Exterior, Fireplace, Flooring - Wall to Wall Carpet, Main Level, Window(s) - Bay/Bow/Box
- Family Room Level: First Floor
- Family Room Features: Ceiling - Beamed, Ceiling - Cathedral, Closet, Deck - Exterior, Exterior Access, Flooring - Wall to Wall Carpet, Main Level, Window(s) - Bay/Bow/Box
- Laundry Room Features: Bulkhead, Concrete Floor, Dirt Floor, Full
Bathrooms
- Full Baths: 2
- Bathroom 1 Level: First Floor
- Bathroom 1 Features: Bathroom - Full
- Bathroom 2 Features: Bathroom - 3/4, Closet, Dryer Hookup - Electric, Washer Hookup
Amenities
- Conservation Area
- Golf Course
- Highway Access
- House of Worship
- Marina
- Park
- Shopping
Utilities
- Heating: Forced Air, Gas, Hot Air Gravity, Oil, Unit Control
- Heat Zones: 1
- Hot Water: Natural Gas
- Cooling: Central Air
- Cooling Zones: 1
- Electric Info: 100 Amps, Other (See Remarks)
- Utility Connections: for Electric Dryer, for Electric Range
- Water: City/Town Water, Private
- Sewer: City/Town Sewer, Private
Garage & Parking
- Parking Features: Paved Driveway
- Parking Spaces: 4
Interior Features
- Square Feet: 1266
- Fireplaces: 1
- Accessability Features: Unknown
Construction
- Year Built: 1950
- Type: Detached
- Style: Half-Duplex, Ranch, W/ Addition
- Construction Type: Aluminum, Frame
- Foundation Info: Concrete Block
- Roof Material: Aluminum, Asphalt/Fiberglass Shingles
- Flooring Type: Vinyl, Wall to Wall Carpet
- Lead Paint: Unknown
- Warranty: No
Exterior & Lot
- Lot Description: Level
- Exterior Features: Deck - Composite, Gutters, Outdoor Shower, Sprinkler System, Storage Shed
- Road Type: Paved, Public
- Waterfront Features: Ocean
- Distance to Beach: 1/2 to 1 Mile
- Beach Ownership: Public
- Beach Description: Ocean
Other Information
- MLS ID# 73302822
- Last Updated: 10/20/24
- HOA: No
- Reqd Own Association: Unknown
Property History click or tap to expand
| Date | Event | Price | Price/Sq Ft | Source |
|---|---|---|---|---|
| 10/20/2024 | Active | $665,000 | $525 | MLSPIN |
| 10/16/2024 | New | $665,000 | $525 | MLSPIN |
| 05/19/2023 | Sold | $625,000 | $494 | MLSPIN |
| 04/30/2023 | Under Agreement | $599,900 | $474 | MLSPIN |
| 04/16/2023 | Contingent | $599,900 | $474 | MLSPIN |
| 04/13/2023 | New | $599,900 | $474 | MLSPIN |
Mortgage Calculator
Map & Resources
Holy Trinity Regional School
Private School, Grades: PK
0.92mi
Holy Trinity Regional
Private School, Grades: K-8
0.92mi
The Oyster company
Restaurant
0.49mi
Dennis Fire Department
Fire Station
1.75mi
Batting Cages
Sports Centre. Sports: Baseball
1.25mi
Conservation Land
Municipal Park
0.57mi
Conservation Land
Municipal Park
0.61mi
Plashes Conservation Land
Nature Reserve
0.65mi
A. Janet DeFulvio Wildlife Sanctuary Boardwalk
Nature Reserve
0.74mi
Bell’s Neck Conservation Lands
Municipal Park
0.94mi
Lee Baldwin Memorial Woodlands
Nature Reserve
0.98mi
Conservation Land - Depot St
Municipal Park
1.1mi
Swan Pond Island
Nature Reserve
1.18mi
Bells Neck Playground
Playground
0.5mi
Pleasnt Road Beach
Recreation Ground
0.62mi
Greys Neck Beach
Recreation Ground
0.93mi
Clipper Lane Landing
Recreation Ground
0.94mi
Earle Road Beach
Recreation Ground
0.95mi
Brooks Road
Recreation Ground
1.07mi
Indian Trail Landing
Recreation Ground
1.2mi
Dennisport Automatic Coin Laundry
Laundry
0.38mi
Hess
Gas Station
0.62mi
Dentist West Harwich - Dental Arts Studio of Cape Cod
Dentist
0.41mi
Chase Library
Library
0.34mi
Dennis Public Library
Library
0.41mi
Jacob Sears Memorial Library
Library
0.9mi
Dollar Tree
Variety Store
0.42mi
Ocean State Job Lot
Variety Store
0.47mi
Walgreens
Pharmacy
0.36mi
STAR Market
Supermarket
1.31mi
7-Eleven
Convenience
0.36mi
Seller's Representative: Dawn Andalft-Newman, Property Cape Cod
MLS ID#: 73302822
© 2024 MLS Property Information Network, Inc.. All rights reserved.
The property listing data and information set forth herein were provided to MLS Property Information Network, Inc. from third party sources, including sellers, lessors and public records, and were compiled by MLS Property Information Network, Inc. The property listing data and information are for the personal, non commercial use of consumers having a good faith interest in purchasing or leasing listed properties of the type displayed to them and may not be used for any purpose other than to identify prospective properties which such consumers may have a good faith interest in purchasing or leasing. MLS Property Information Network, Inc. and its subscribers disclaim any and all representations and warranties as to the accuracy of the property listing data and information set forth herein.
MLS PIN data last updated at 2024-10-20 03:05:00



