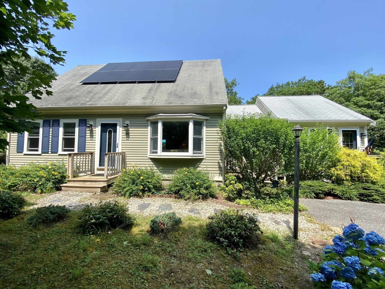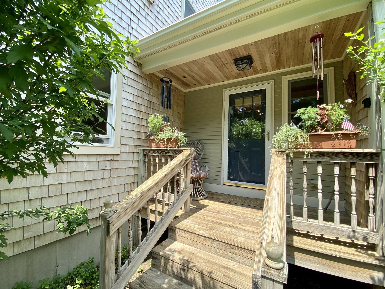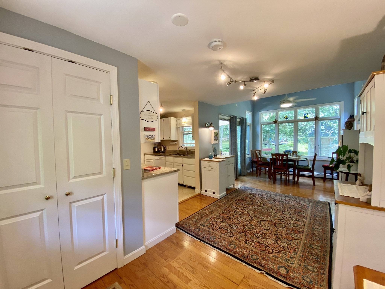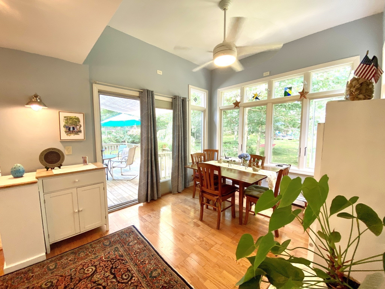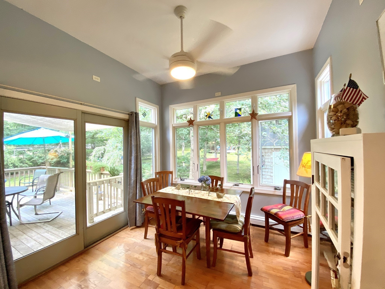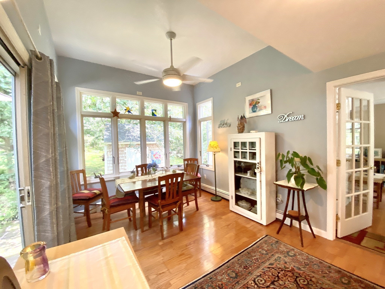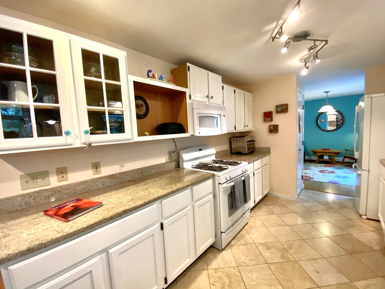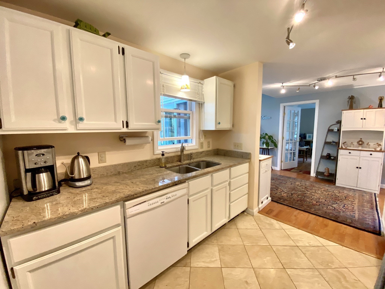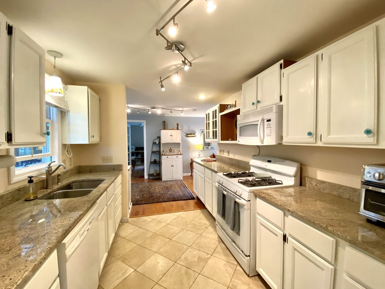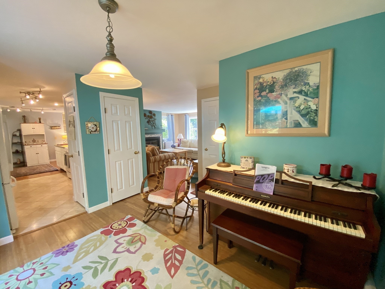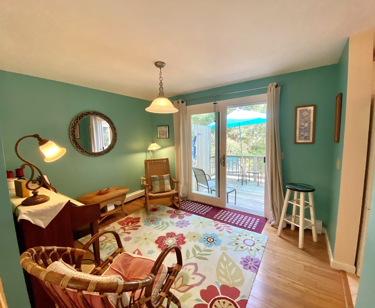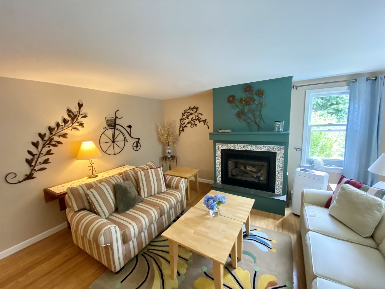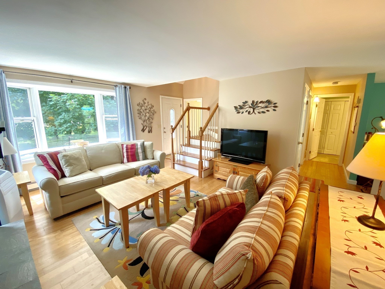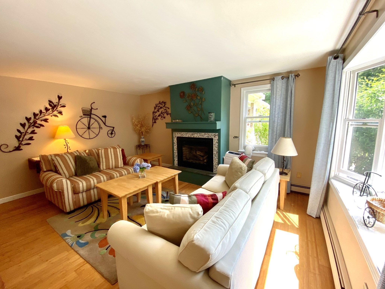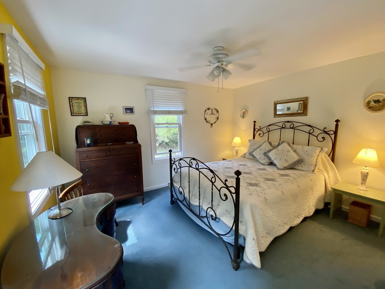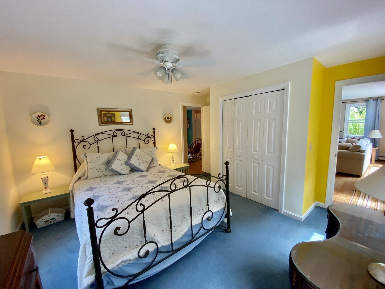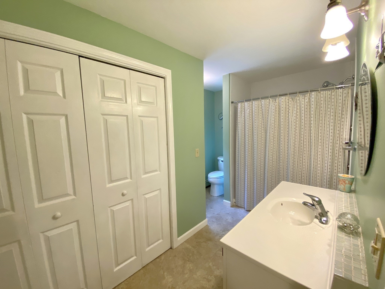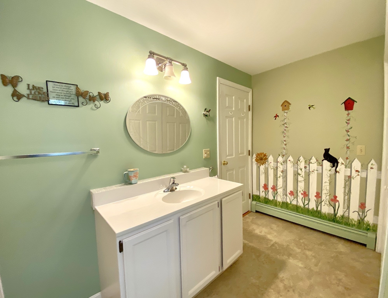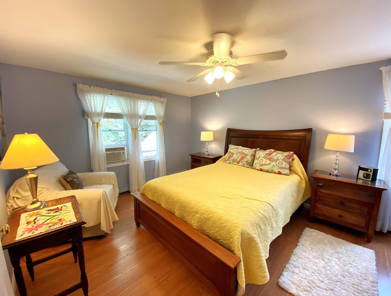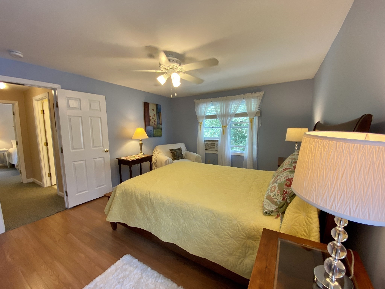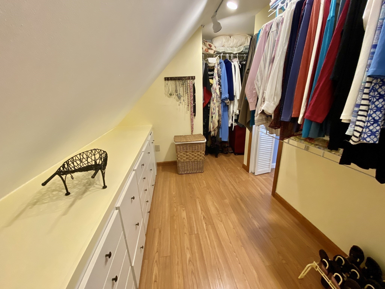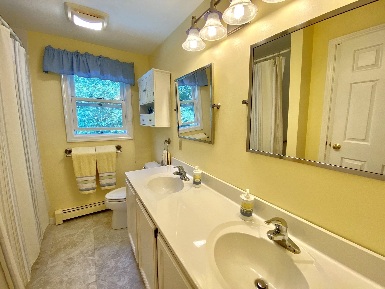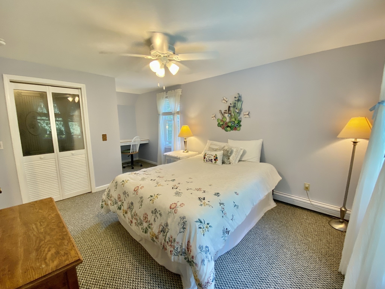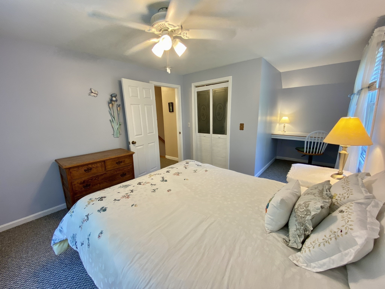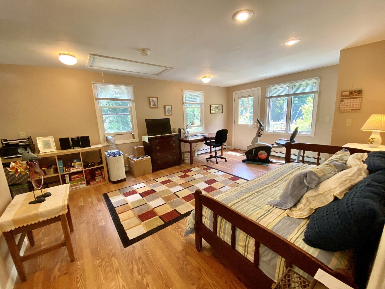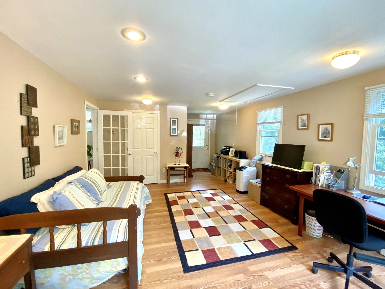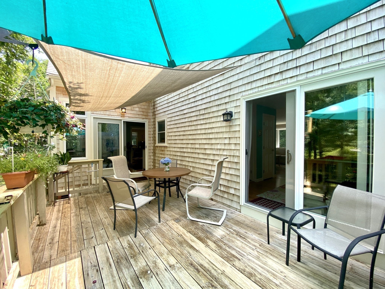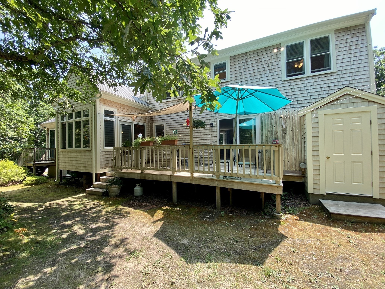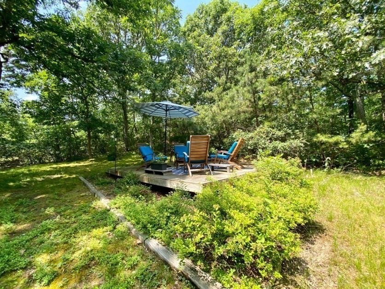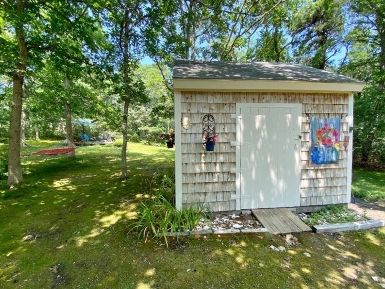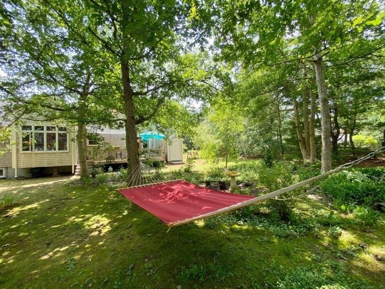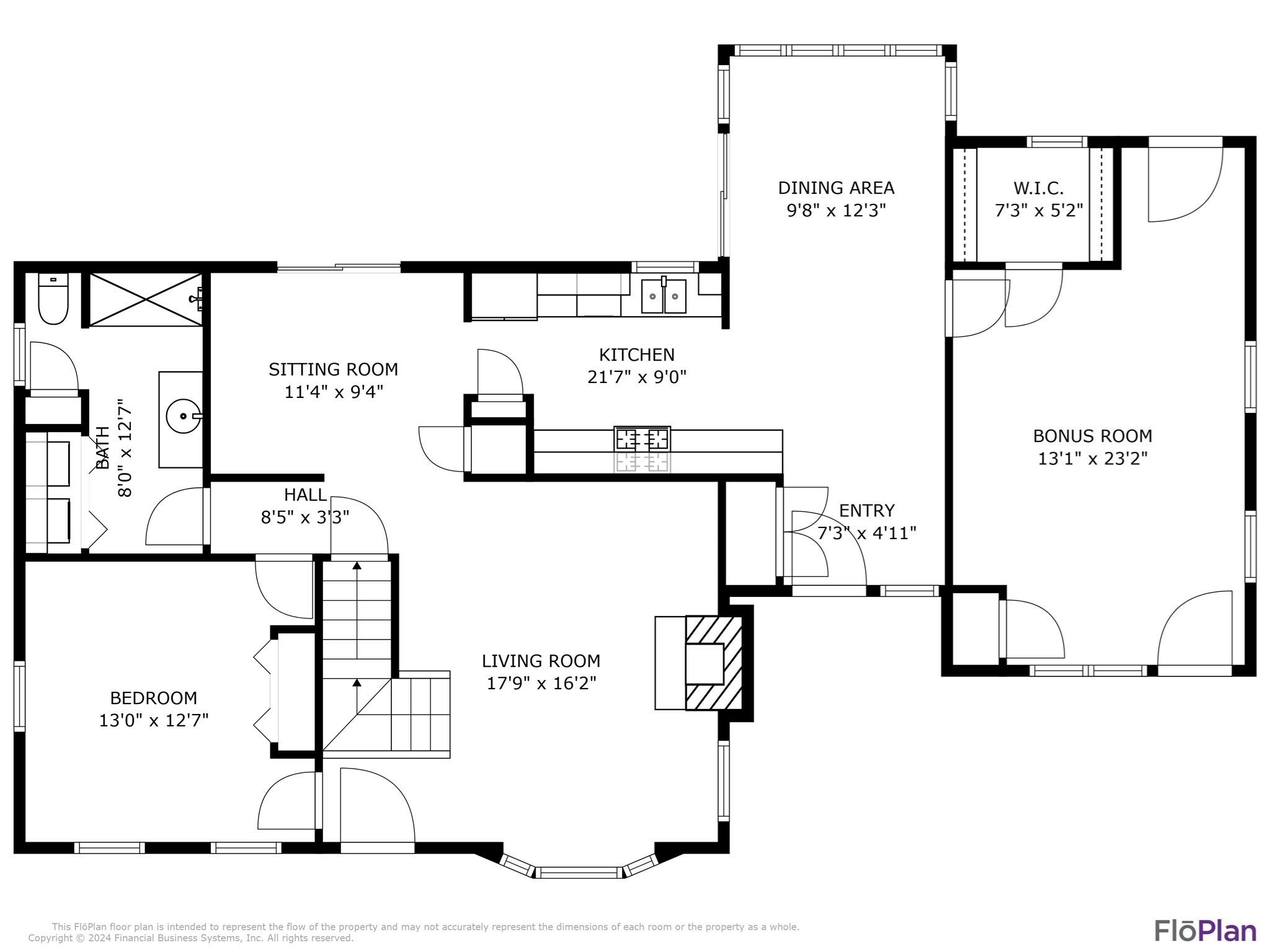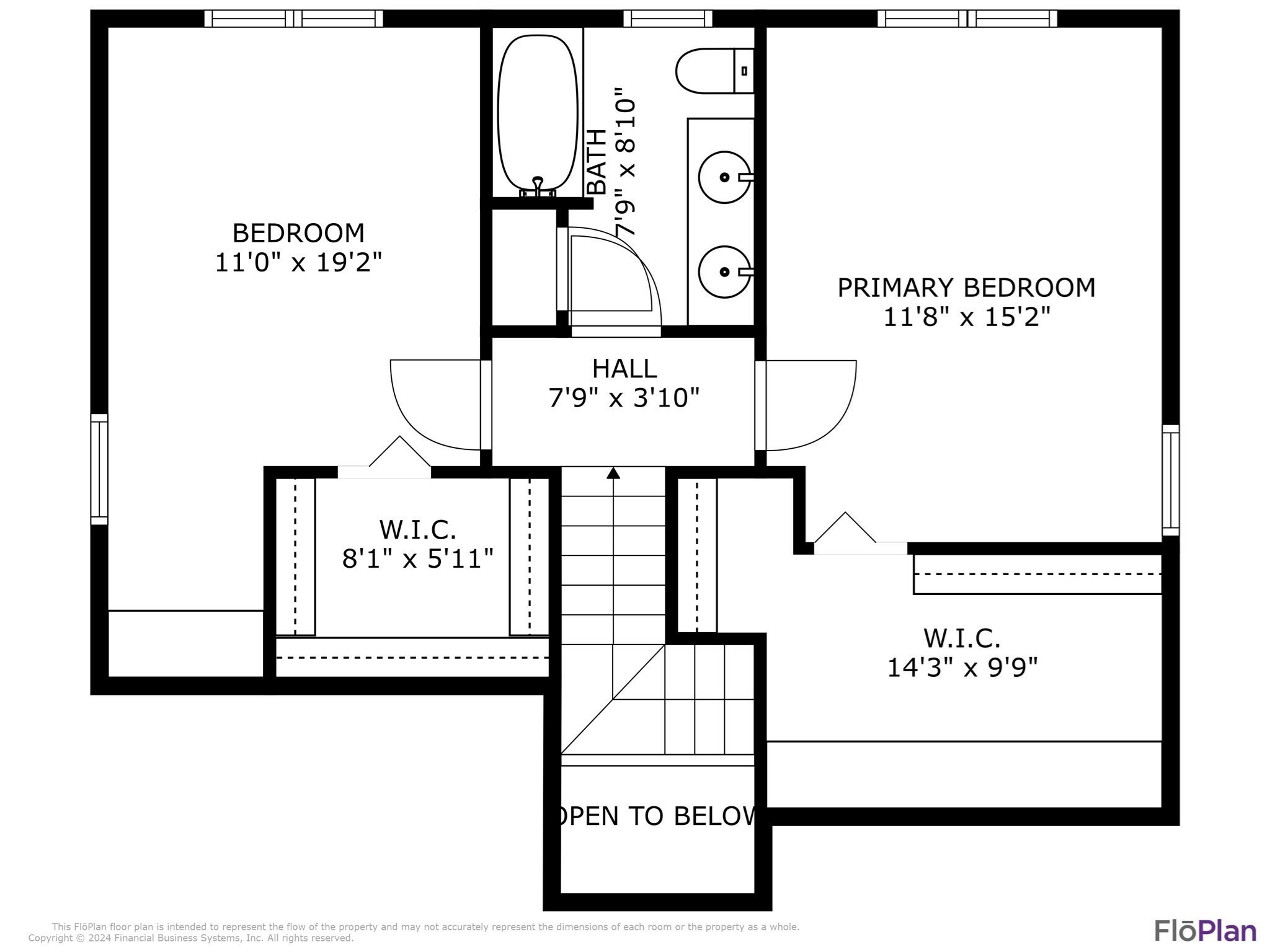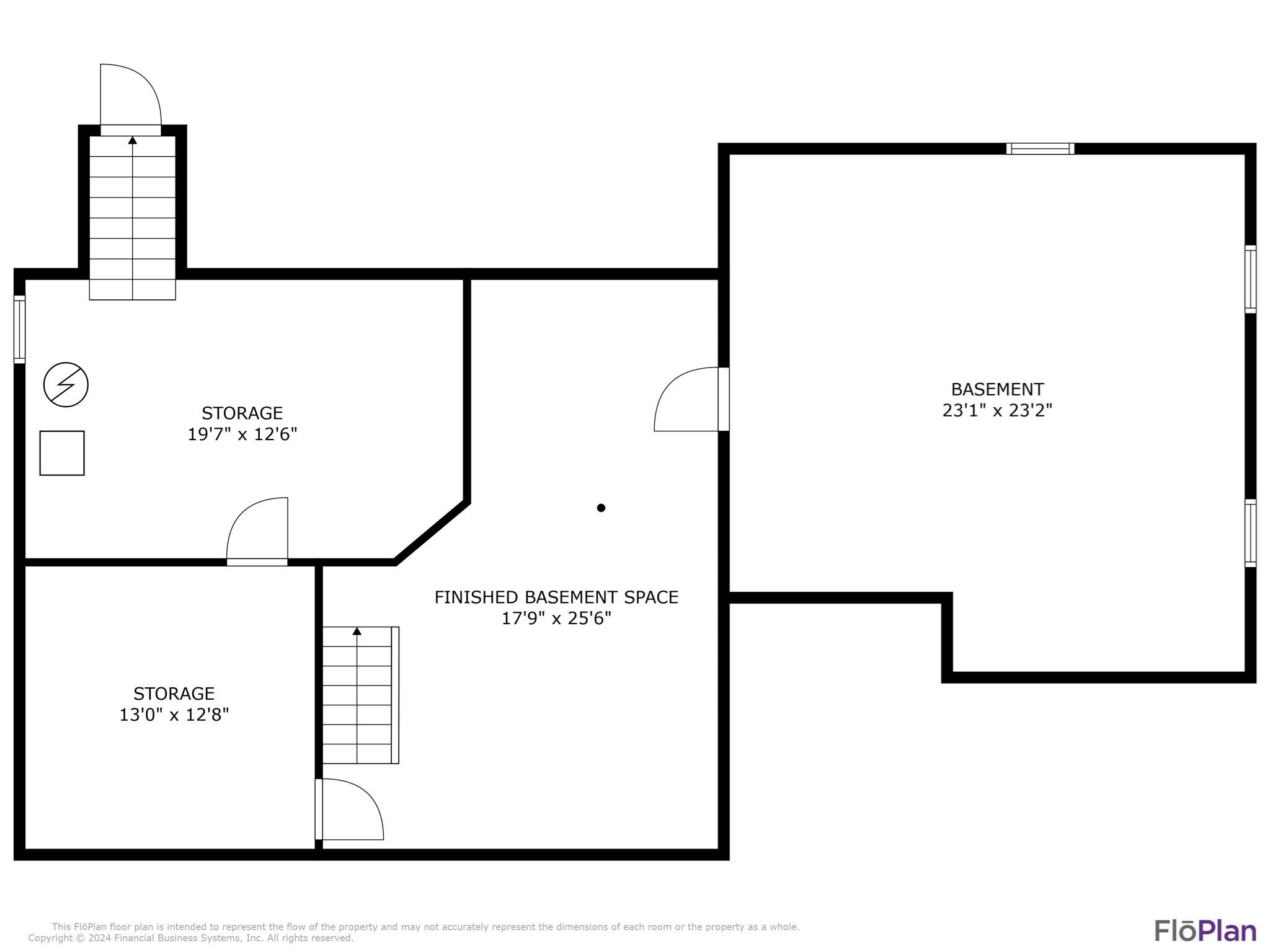Property Description
Property Overview
Property Details click or tap to expand
Kitchen, Dining, and Appliances
- Kitchen Level: First Floor
- Flooring - Stone/Ceramic Tile
- Dishwasher, Dryer, Microwave, Range, Refrigerator, Washer
- Dining Room Level: First Floor
- Dining Room Features: Flooring - Laminate
Bedrooms
- Bedrooms: 3
- Master Bedroom Level: Second Floor
- Master Bedroom Features: Closet - Walk-in, Flooring - Hardwood
- Bedroom 2 Level: First Floor
- Master Bedroom Features: Closet - Walk-in, Flooring - Wall to Wall Carpet
- Bedroom 3 Level: Second Floor
- Master Bedroom Features: Closet, Flooring - Wall to Wall Carpet
Other Rooms
- Total Rooms: 8
- Living Room Level: First Floor
- Living Room Features: Flooring - Wood
- Laundry Room Features: Full, Partially Finished, Unfinished Basement
Bathrooms
- Full Baths: 2
Amenities
- Bike Path
- Highway Access
- House of Worship
- Medical Facility
- Shopping
Utilities
- Heating: Electric Baseboard, Gas, Hot Air Gravity, Hot Water Baseboard, Other (See Remarks), Unit Control
- Hot Water: Natural Gas
- Cooling: Individual, None
- Utility Connections: for Gas Dryer, for Gas Range
- Water: City/Town Water, Private
- Sewer: City/Town Sewer, Private
Garage & Parking
- Parking Features: Paved Driveway
- Parking Spaces: 4
Interior Features
- Square Feet: 2036
- Fireplaces: 1
- Accessability Features: Unknown
Construction
- Year Built: 1992
- Type: Detached
- Style: Cape, Historical, Rowhouse
- Construction Type: Aluminum, Frame
- Foundation Info: Poured Concrete
- Roof Material: Aluminum, Asphalt/Fiberglass Shingles
- Flooring Type: Tile, Vinyl, Wall to Wall Carpet, Wood
- Lead Paint: Unknown
- Warranty: No
Exterior & Lot
- Lot Description: Level
- Exterior Features: Deck, Storage Shed
- Road Type: Public
- Waterfront Features: Harbor
- Distance to Beach: 1 to 2 Mile
- Beach Ownership: Public
- Beach Description: Harbor
Other Information
- MLS ID# 73322750
- Last Updated: 01/07/25
- HOA: No
- Reqd Own Association: Unknown
Property History click or tap to expand
| Date | Event | Price | Price/Sq Ft | Source |
|---|---|---|---|---|
| 01/07/2025 | Active | $750,000 | $368 | MLSPIN |
| 01/03/2025 | New | $750,000 | $368 | MLSPIN |
| 01/01/2025 | Expired | $750,000 | $368 | MLSPIN |
| 09/03/2024 | Active | $750,000 | $368 | MLSPIN |
| 08/30/2024 | Price Change | $750,000 | $368 | MLSPIN |
| 07/21/2024 | Active | $795,000 | $390 | MLSPIN |
| 07/17/2024 | New | $795,000 | $390 | MLSPIN |
Mortgage Calculator
Map & Resources
Cape Cod Lighthouse Charter School
Charter School, Grades: 6-8
0.47mi
Szechuan Delight
Chinese (Fast Food)
0.21mi
Dunkin'
Donut & Coffee Shop
0.27mi
Short ‘n’ Sweet Ice Cream
Ice Cream Parlor
1.5mi
400 East
Italian Restaurant
0.26mi
The Corner Store
Burrito Restaurant
0.64mi
Chatham Dog Club
Animal Training
1.4mi
VCA Animal Hospital
Veterinary
0.63mi
Harwich Fire Department
Fire Station
0.36mi
Chatham Fire & Rescue Department
Fire Station
1.64mi
Chatham Police Department
Police
2.07mi
Thomas Nickerson Field
Sports Centre. Sports: Baseball
1.57mi
McCoy Tree Farm Conservation Area
Nature Reserve
0.38mi
Muddy Creek Headwaters Preserve
Nature Reserve
0.64mi
Goose Pond Forest
Land Trust Park
0.69mi
Town Forest
Municipal Park
0.8mi
Muddy Creek West
Municipal Park
0.84mi
Muddy Creek
Private Park
0.85mi
Muddy Creek West
Municipal Park
0.85mi
Olivers Pond Natural Heritage Area
State Park
0.86mi
Cranberry Valley Golf Club
Golf Course
1.43mi
Captains Golf Course
Golf Course
1.61mi
Cape Cod National Golf Club
Golf Course
1.76mi
Eastward Ho Country Club
Golf Course
1.78mi
Town Forest
Recreation Ground
0.69mi
Bucks Pond Beach
Recreation Ground
0.72mi
Bucks Pond Landing
Recreation Ground
0.84mi
Town Forest
Recreation Ground
0.89mi
Cape Cod 5
Bank
0.31mi
The Cooperative Bank of Cape Cod
Bank
0.38mi
Shell
Gas Station
0.27mi
Center For Health Education At Long Pond
Library
1.4mi
South Chatham Public Library
Library
1.76mi
CVS Pharmacy
Pharmacy
0.26mi
Chatham Beach Chair Company
Furniture
0.73mi
RPM Carpets & Floor Coverings
Supermarket
0.4mi
Stop & Shop
Supermarket
0.42mi
Shell
Convenience
0.26mi
Seller's Representative: Leighton Team, Keller Williams Realty
MLS ID#: 73322750
© 2025 MLS Property Information Network, Inc.. All rights reserved.
The property listing data and information set forth herein were provided to MLS Property Information Network, Inc. from third party sources, including sellers, lessors and public records, and were compiled by MLS Property Information Network, Inc. The property listing data and information are for the personal, non commercial use of consumers having a good faith interest in purchasing or leasing listed properties of the type displayed to them and may not be used for any purpose other than to identify prospective properties which such consumers may have a good faith interest in purchasing or leasing. MLS Property Information Network, Inc. and its subscribers disclaim any and all representations and warranties as to the accuracy of the property listing data and information set forth herein.
MLS PIN data last updated at 2025-01-07 03:05:00



