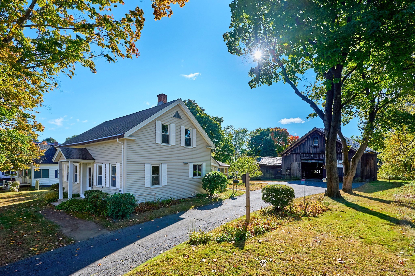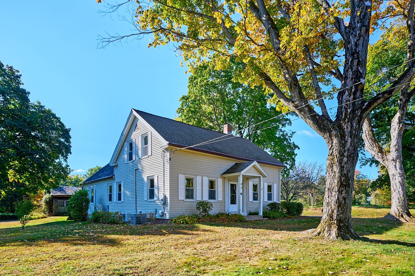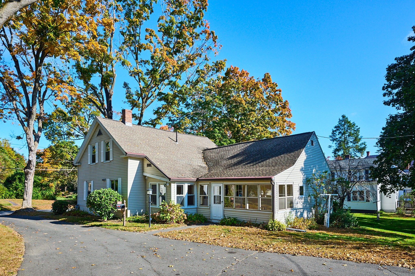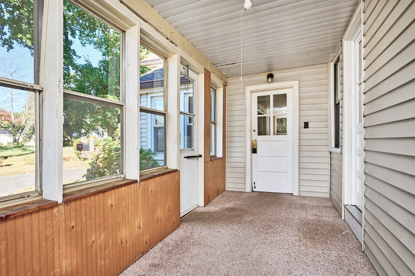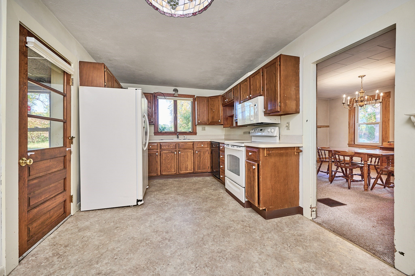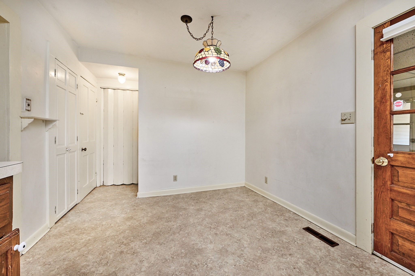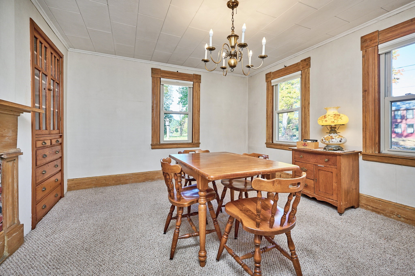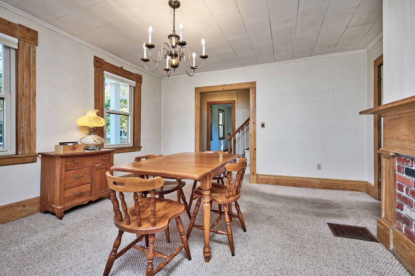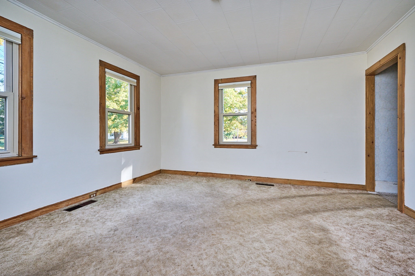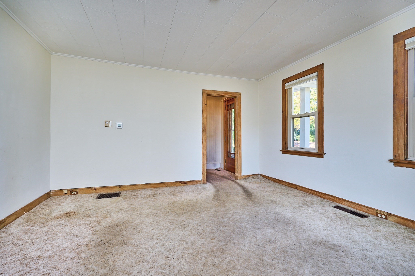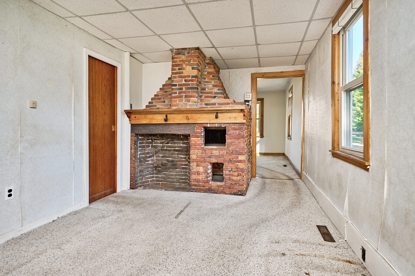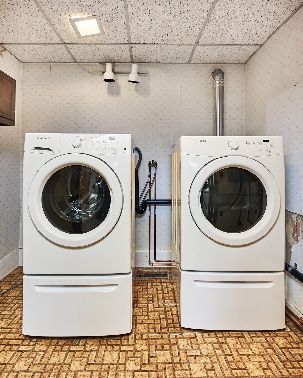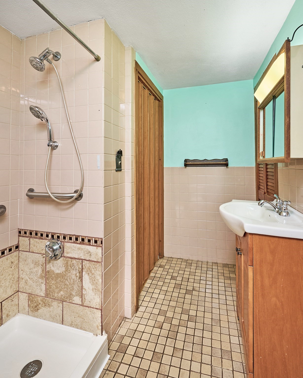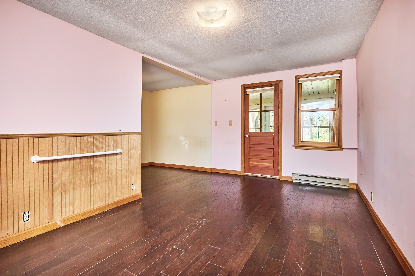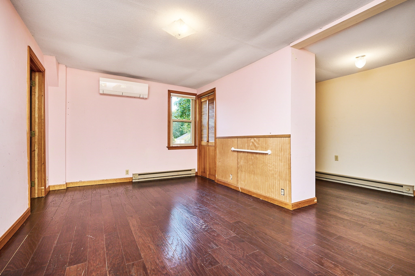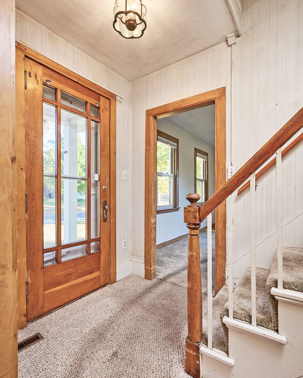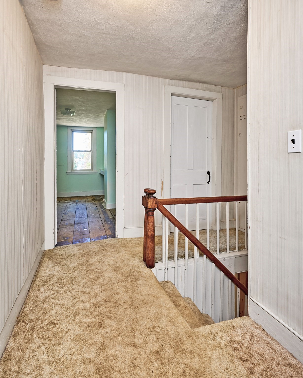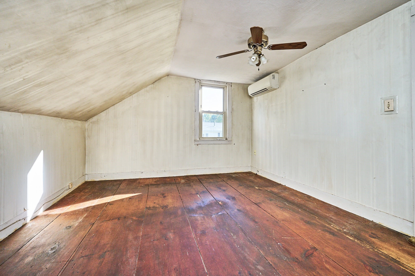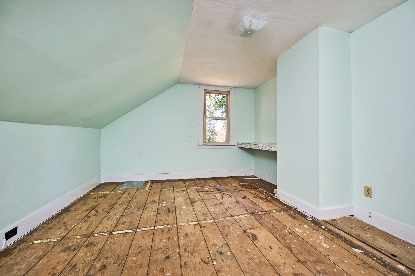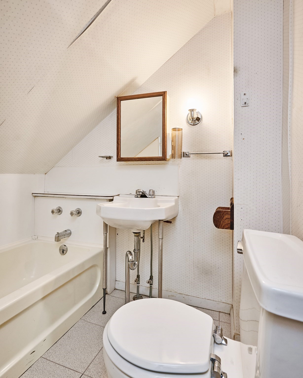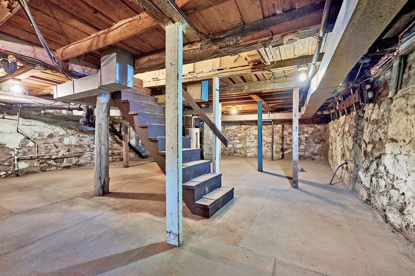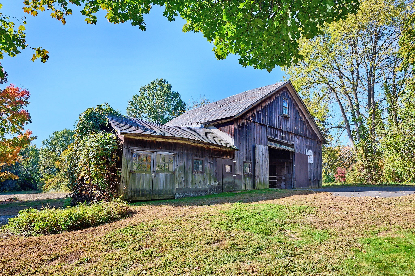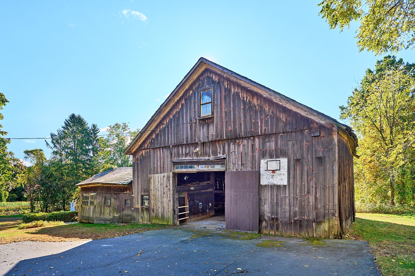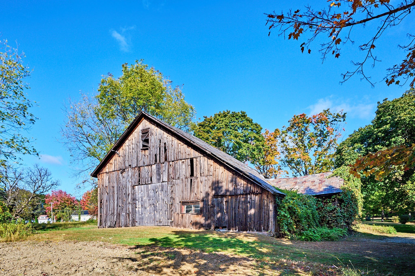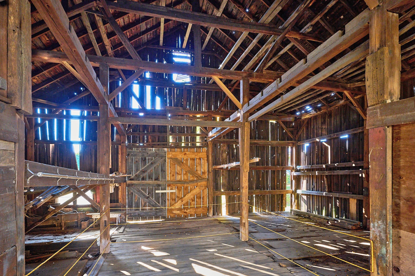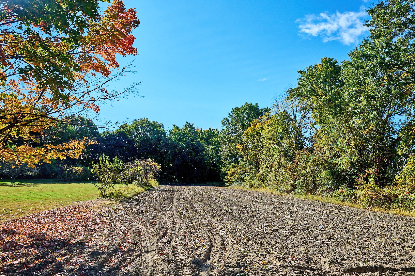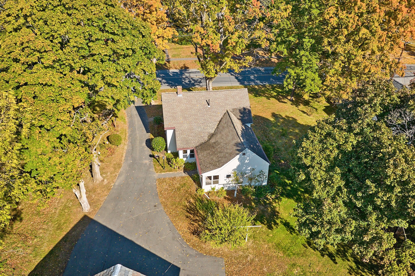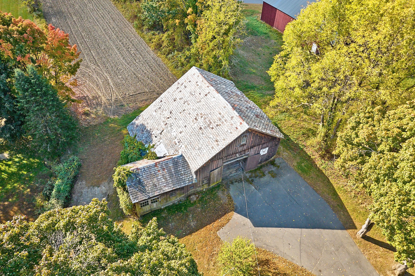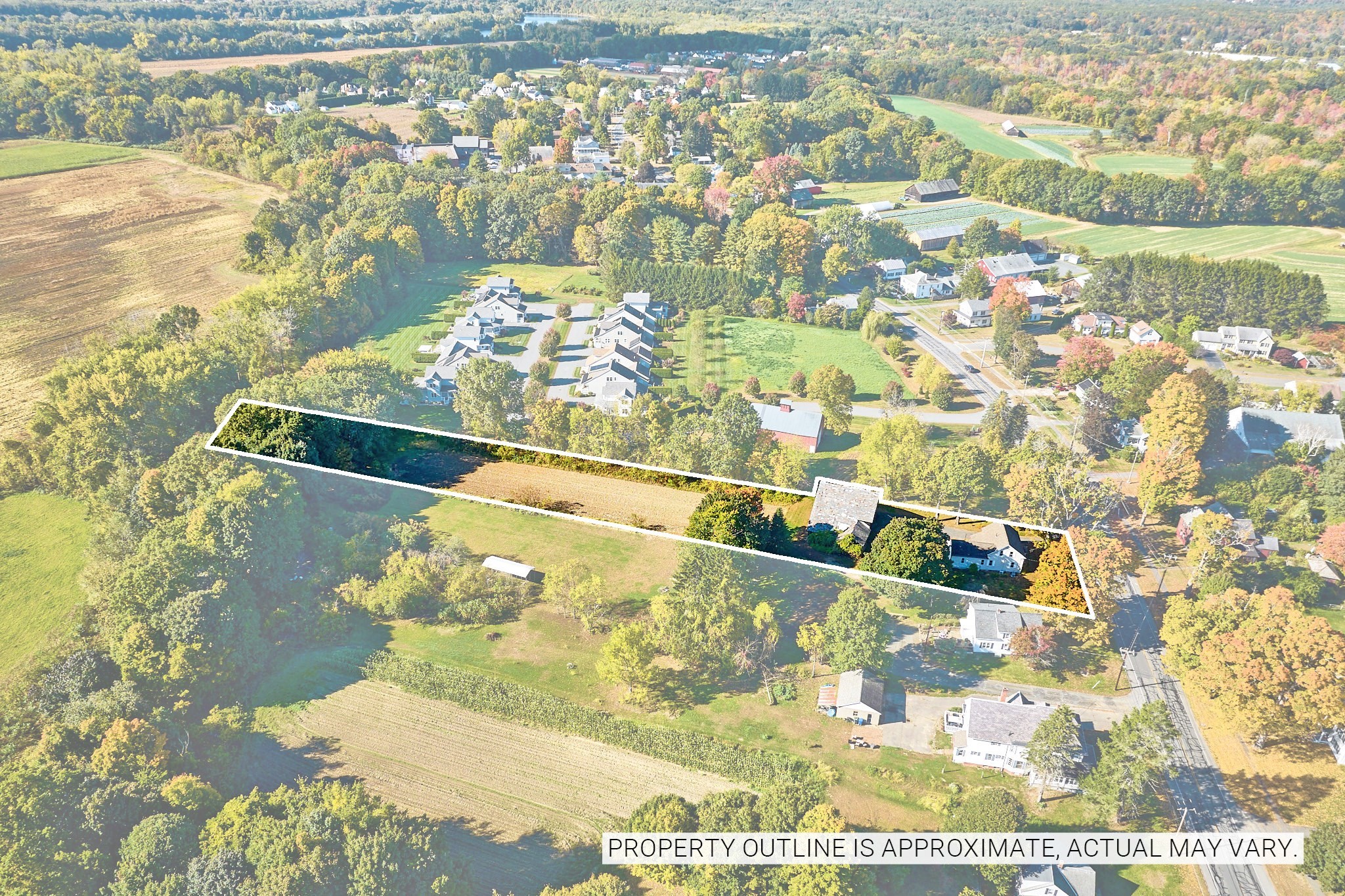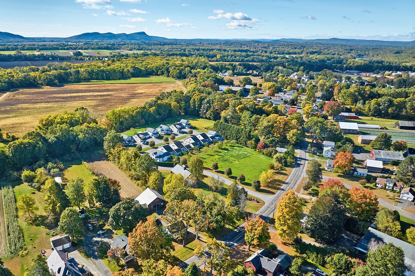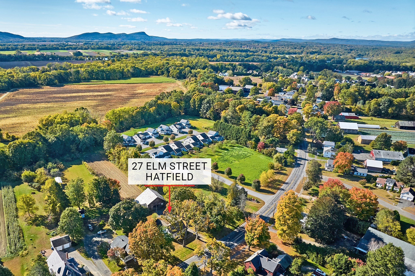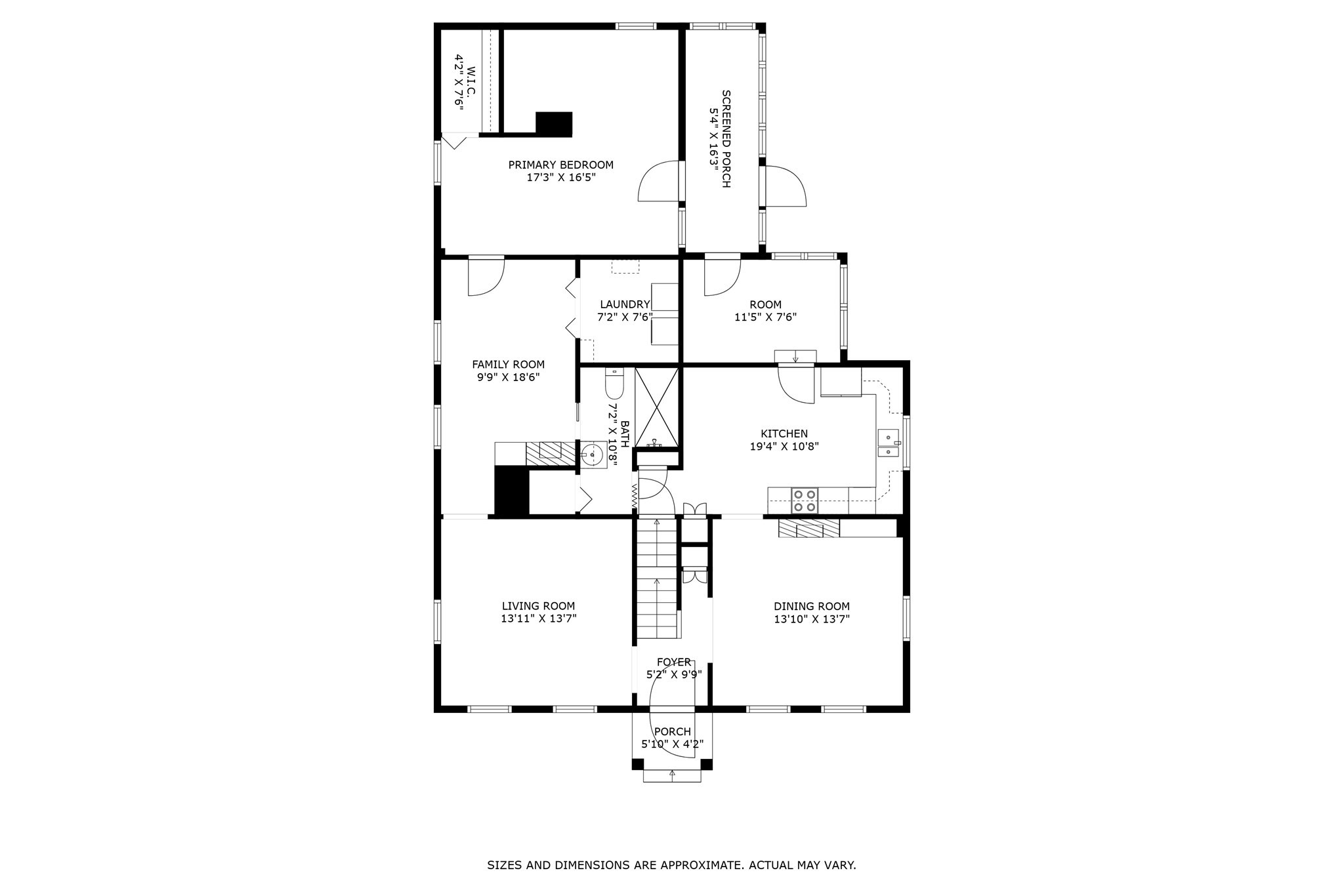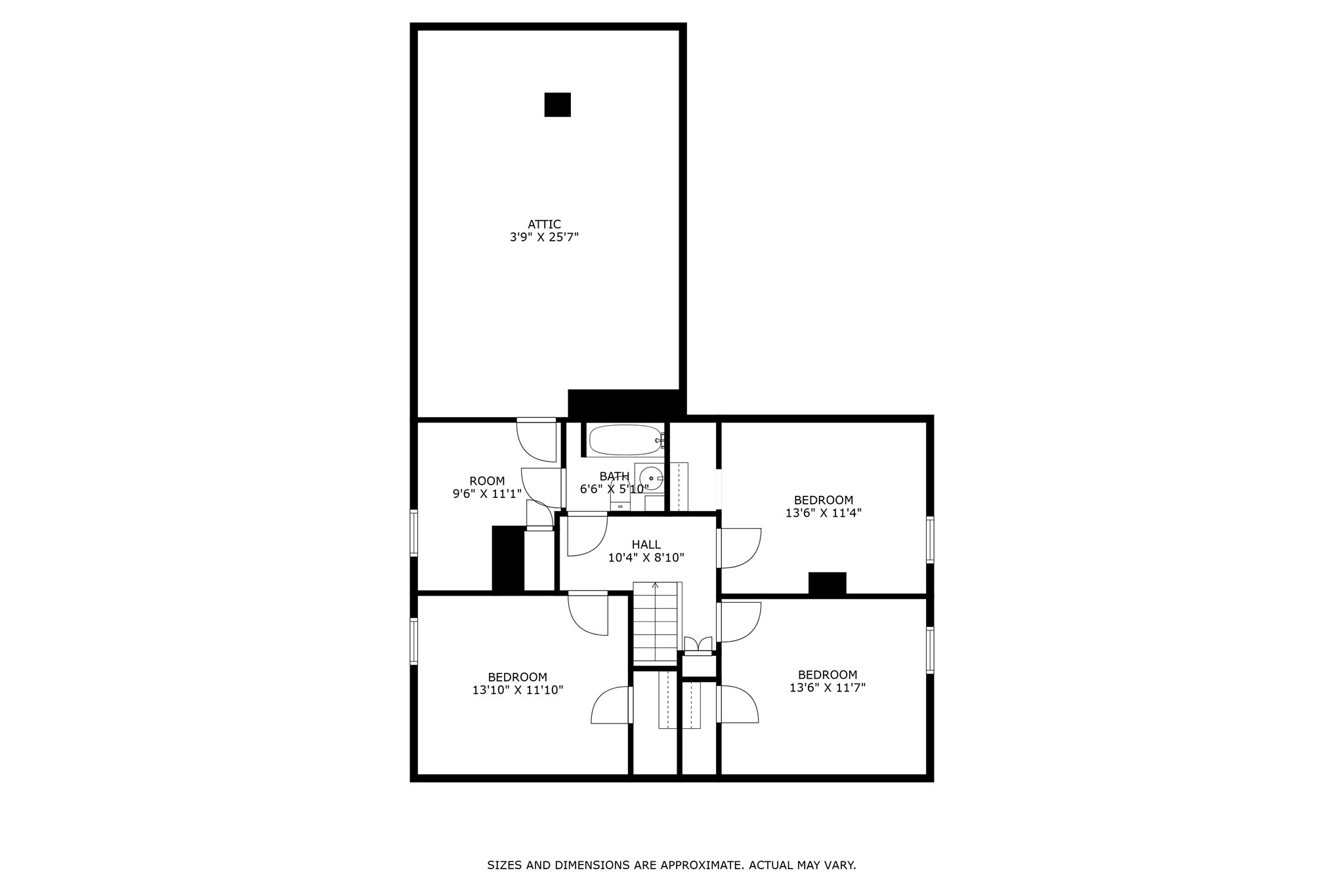Property Description
Property Overview
Property Details click or tap to expand
Kitchen, Dining, and Appliances
- Kitchen Dimensions: 19X10
- Kitchen Level: First Floor
- Country Kitchen, Dining Area, Flooring - Laminate
- Dishwasher, Dryer, Microwave, Range, Refrigerator, Washer
- Dining Room Dimensions: 13X13
- Dining Room Level: First Floor
- Dining Room Features: Flooring - Hardwood, Flooring - Wall to Wall Carpet
Bedrooms
- Bedrooms: 3
- Master Bedroom Dimensions: 17X11
- Master Bedroom Level: First Floor
- Master Bedroom Features: Closet - Walk-in, Flooring - Laminate
- Bedroom 2 Dimensions: 13X12
- Bedroom 2 Level: Second Floor
- Master Bedroom Features: Closet, Flooring - Wood
- Bedroom 3 Dimensions: 13X11
- Bedroom 3 Level: Second Floor
- Master Bedroom Features: Closet, Flooring - Wood
Other Rooms
- Total Rooms: 8
- Living Room Dimensions: 14X13
- Living Room Level: First Floor
- Living Room Features: Flooring - Hardwood, Flooring - Wall to Wall Carpet
- Laundry Room Features: Concrete Floor, Full
Bathrooms
- Full Baths: 2
- Bathroom 1 Dimensions: 10X7
- Bathroom 1 Level: First Floor
- Bathroom 1 Features: Bathroom - Full, Bathroom - With Shower Stall, Flooring - Stone/Ceramic Tile
- Bathroom 2 Dimensions: 6X6
- Bathroom 2 Level: Second Floor
- Bathroom 2 Features: Bathroom - Full, Bathroom - With Tub, Flooring - Laminate
Utilities
- Heating: Ductless Mini-Split System, Forced Air, Gas, Hot Air Gravity, Oil, Unit Control
- Heat Zones: 3
- Hot Water: Natural Gas
- Cooling: Central Air, Ductless Mini-Split System
- Cooling Zones: 3
- Electric Info: 200 Amps, Circuit Breakers, Underground
- Energy Features: Insulated Windows, Prog. Thermostat
- Water: City/Town Water, Private
- Sewer: City/Town Sewer, Private
Garage & Parking
- Parking Spaces: 5
Interior Features
- Square Feet: 1738
- Fireplaces: 1
- Interior Features: Internet Available - Broadband
- Accessability Features: Unknown
Construction
- Year Built: 1843
- Type: Detached
- Style: Cape, Farmhouse, Historical, Motel/Cottage/Efficiency, Rowhouse
- Construction Type: Aluminum, Frame
- Foundation Info: Brick, Fieldstone
- Roof Material: Aluminum, Asphalt/Fiberglass Shingles
- Lead Paint: Unknown
- Warranty: No
Exterior & Lot
- Lot Description: Cleared, Level
- Exterior Features: Barn/Stable, Garden Area, Gutters
Other Information
- MLS ID# 73302166
- Last Updated: 10/19/24
- HOA: No
- Reqd Own Association: Unknown
Property History click or tap to expand
| Date | Event | Price | Price/Sq Ft | Source |
|---|---|---|---|---|
| 10/19/2024 | Active | $320,000 | $184 | MLSPIN |
| 10/15/2024 | New | $320,000 | $184 | MLSPIN |
Mortgage Calculator
Map & Resources
Hatfield Elementary School
Public Elementary School, Grades: PK-6
0.62mi
Smith Academy
Public Secondary School, Grades: 7-12
0.88mi
Hadley Elementary School
Public Elementary School, Grades: PK-6
1.51mi
Hadley Library & Elementary Sc
Grades: 1-6
1.85mi
B&B
Bar
0.42mi
Old Mill Cafe ad Bar
Cafe
0.48mi
North Hadley Sugar Shack
Pancake & Deli & Breakfast Restaurant
1.62mi
Alina's
Italian Restaurant
1.73mi
JJ Brothers Tacos & MArket
Mexican Restaurant
1.78mi
Primo's Pizzeria
Pizzeria
1.78mi
Gohyang Korean Restaurant
Korean Restaurant
1.81mi
Riverbend Animal Hospital PC
Veterinary
1.76mi
Hatfield Police Dept
Local Police
0.85mi
Hadley Police Dept
Local Police
1.64mi
Massachusetts State Police Northampton
State Police
1.69mi
Hatfield Fire Station
Fire Station
0.83mi
Hadley Fire Department
Fire Station
1.63mi
Hadley Fire Department
Fire Station
2.17mi
Hadley Farms Meeting House
1.81mi
Old Mill Site Historic District
Park
0.45mi
Elwell State Park
Park
1.73mi
Mill River Access
State Park
0.64mi
Connecticut River Greenway State Park
State Park
1.17mi
Connecticut River Greenway State Park
State Park
1.22mi
Dyer Conservation Area
Land Trust Park
1.3mi
West Street Common
Municipal Park
1.3mi
Connecticut River Greenway State Park
State Park
1.4mi
River Access
Recreation Ground
0.98mi
Connecticut River Access
Recreation Ground
1.46mi
Hatfield Public Library
Library
0.75mi
Blueprint Gallery
Tattoo
1.86mi
Big Y Express
Gas Station. Self Service: Yes
1.75mi
Pride
Gas Station
1.78mi
Peoples United Bank
Bank
1.35mi
Tran's World Food Market
Supermarket
1.71mi
Pride
Convenience
1.8mi
Cumberland Farms
Convenience
1.81mi
Seller's Representative: Holly Young, Delap Real Estate LLC
MLS ID#: 73302166
© 2024 MLS Property Information Network, Inc.. All rights reserved.
The property listing data and information set forth herein were provided to MLS Property Information Network, Inc. from third party sources, including sellers, lessors and public records, and were compiled by MLS Property Information Network, Inc. The property listing data and information are for the personal, non commercial use of consumers having a good faith interest in purchasing or leasing listed properties of the type displayed to them and may not be used for any purpose other than to identify prospective properties which such consumers may have a good faith interest in purchasing or leasing. MLS Property Information Network, Inc. and its subscribers disclaim any and all representations and warranties as to the accuracy of the property listing data and information set forth herein.
MLS PIN data last updated at 2024-10-19 03:05:00



