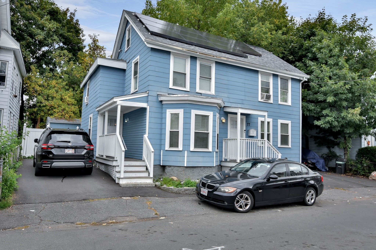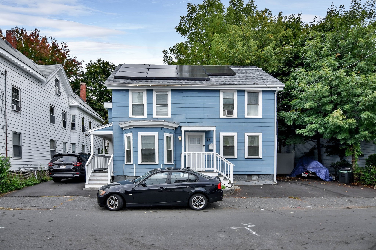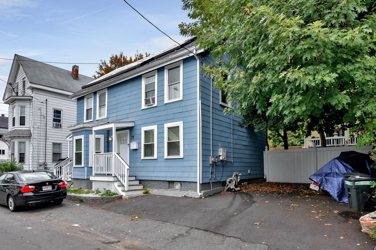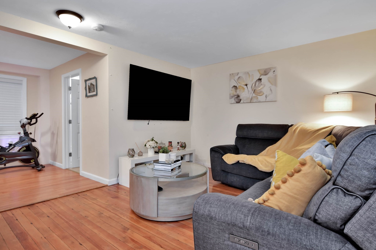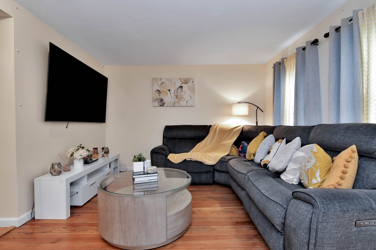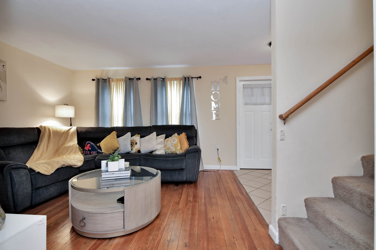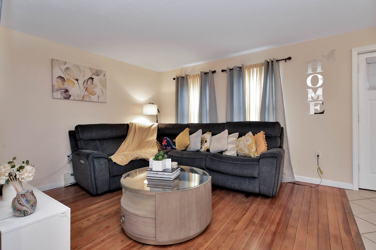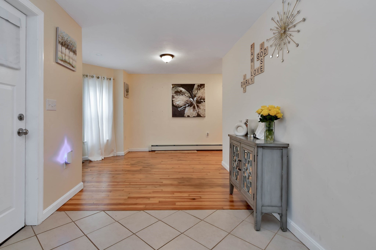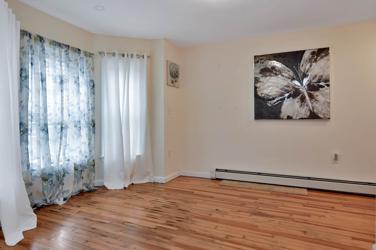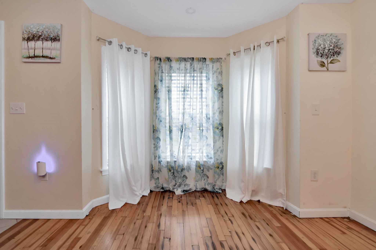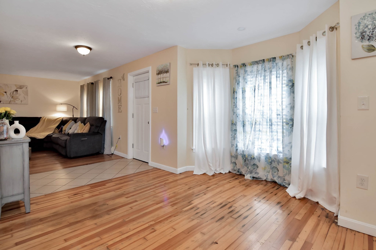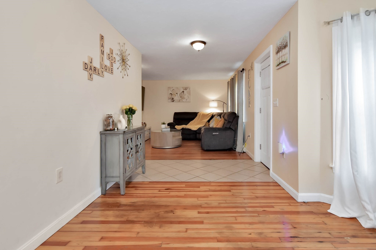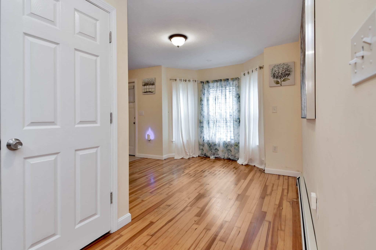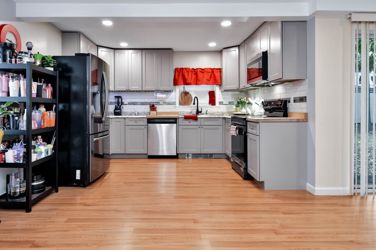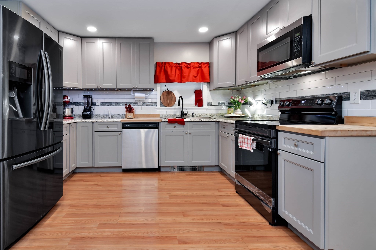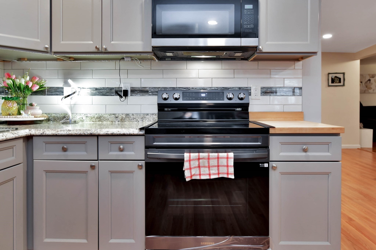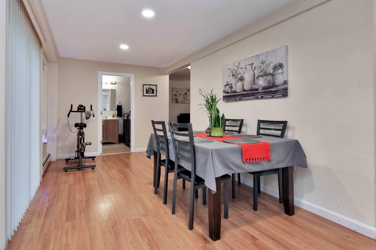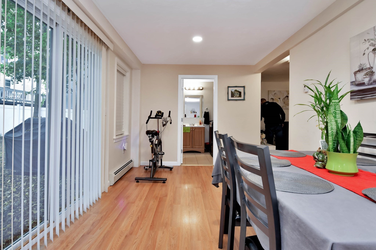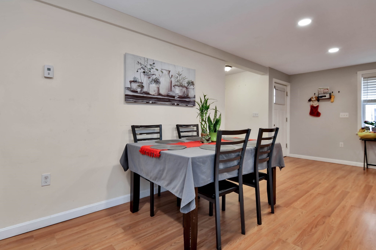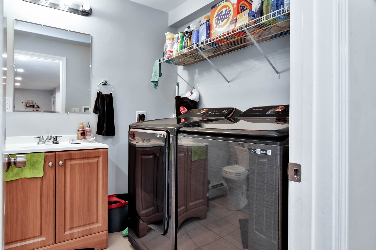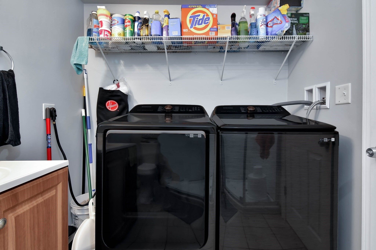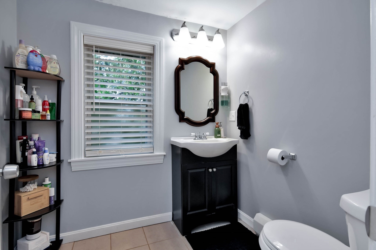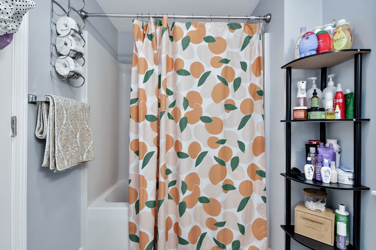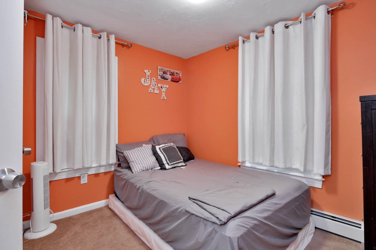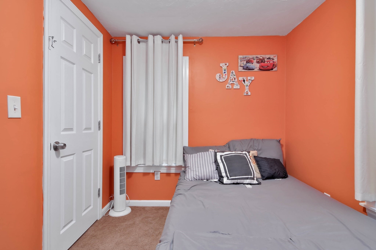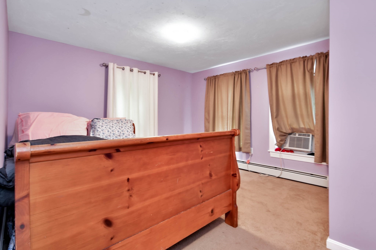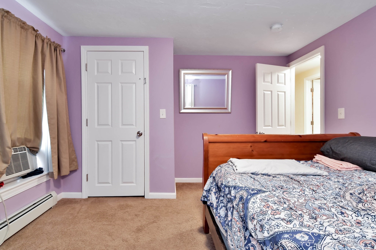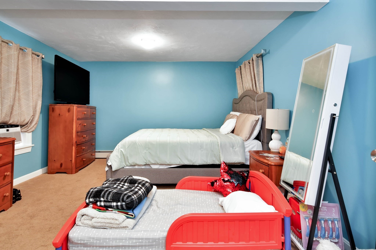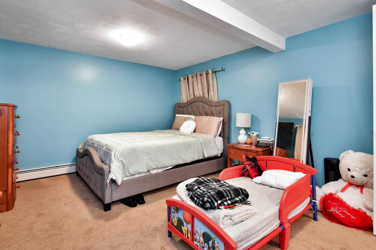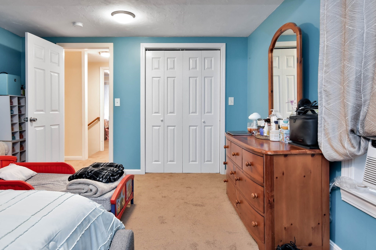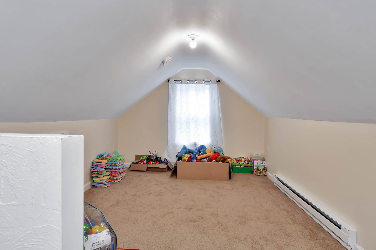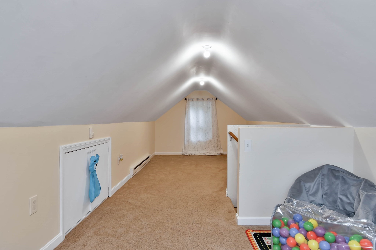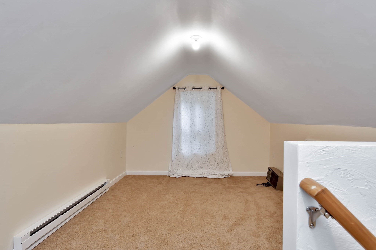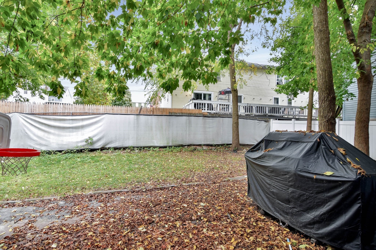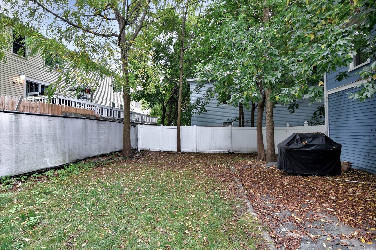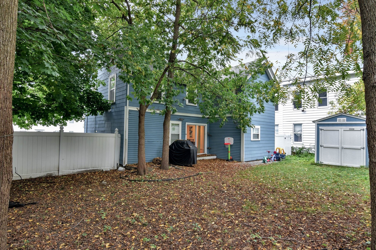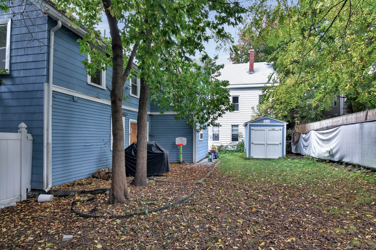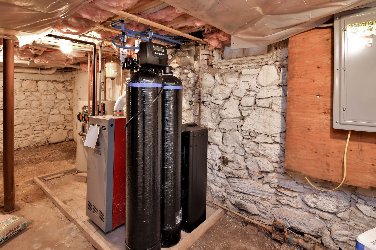Property Description
Property Overview
Property Details click or tap to expand
Kitchen, Dining, and Appliances
- Kitchen Dimensions: 11'10"X8'11"
- Countertops - Stone/Granite/Solid, Countertops - Upgraded, Flooring - Hardwood, Recessed Lighting, Stainless Steel Appliances
- Dishwasher, Dryer, Microwave, Range, Refrigerator, Washer
- Dining Room Dimensions: 25X9'3"
- Dining Room Features: Flooring - Hardwood, Lighting - Overhead, Recessed Lighting
Bedrooms
- Bedrooms: 4
- Master Bedroom Dimensions: 11'10"X14'7"
- Master Bedroom Level: Second Floor
- Master Bedroom Features: Closet, Flooring - Wall to Wall Carpet
- Bedroom 2 Level: Second Floor
- Master Bedroom Features: Closet, Flooring - Wall to Wall Carpet
- Bedroom 3 Level: Second Floor
- Master Bedroom Features: Closet, Flooring - Wall to Wall Carpet
Other Rooms
- Total Rooms: 7
- Living Room Dimensions: 28X14'7"
- Living Room Features: Flooring - Hardwood, Lighting - Overhead, Recessed Lighting
- Laundry Room Features: Dirt Floor, Full
Bathrooms
- Full Baths: 2
- Bathroom 1 Dimensions: 6'5"X9'2"
- Bathroom 1 Features: Bathroom - 3/4, Bathroom - With Shower Stall, Dryer Hookup - Electric, Flooring - Stone/Ceramic Tile, Washer Hookup
- Bathroom 2 Dimensions: 10'1"X5'8"
- Bathroom 2 Level: Second Floor
- Bathroom 2 Features: Bathroom - Full, Bathroom - Tiled With Tub, Flooring - Stone/Ceramic Tile
Amenities
- Highway Access
- House of Worship
- Laundromat
- Medical Facility
- Park
- Private School
- Public School
- Public Transportation
- Shopping
Utilities
- Heating: Common, Gas, Heat Pump, Hot Air Gravity, Steam, Unit Control
- Cooling: Window AC
- Electric Info: 110 Volts, On-Site
- Water: City/Town Water, Private
- Sewer: City/Town Sewer, Private
Garage & Parking
- Parking Features: 1-10 Spaces, Detached, Off-Street, Paved Driveway, Tandem
- Parking Spaces: 2
Interior Features
- Square Feet: 1777
- Accessability Features: Unknown
Construction
- Year Built: 1830
- Type: Detached
- Style: Colonial, Detached,
- Construction Type: Aluminum, Frame
- Foundation Info: Brick, Fieldstone, Poured Concrete
- Roof Material: Aluminum, Asphalt/Fiberglass Shingles
- Flooring Type: Engineered Hardwood, Hardwood, Vinyl, Wood
- Lead Paint: Unknown
- Warranty: No
Exterior & Lot
- Exterior Features: Fenced Yard, Gutters, Porch, Storage Shed
- Road Type: Paved, Public, Publicly Maint.
Other Information
- MLS ID# 73299567
- Last Updated: 11/10/24
- HOA: No
- Reqd Own Association: Unknown
Property History click or tap to expand
| Date | Event | Price | Price/Sq Ft | Source |
|---|---|---|---|---|
| 11/10/2024 | Active | $499,900 | $281 | MLSPIN |
| 11/06/2024 | Price Change | $499,900 | $281 | MLSPIN |
| 10/11/2024 | Active | $524,900 | $295 | MLSPIN |
| 10/07/2024 | New | $524,900 | $295 | MLSPIN |
| 06/08/2022 | Sold | $450,000 | $253 | MLSPIN |
| 03/14/2022 | Under Agreement | $389,000 | $219 | MLSPIN |
| 03/10/2022 | Contingent | $389,000 | $219 | MLSPIN |
| 02/28/2022 | Coming Soon | $389,000 | $219 | MLSPIN |
Mortgage Calculator
Map & Resources
St Joseph Elementary
Private School, Grades: PK-8
0.32mi
St. Joseph School of All Saints Parish
Private School, Grades: PK-8
0.32mi
Milburn Alternative-Haverhill School
School
0.39mi
Tilton School
Public Elementary School, Grades: K-4
0.59mi
Gateway Academy
Public Secondary School, Grades: 7-12
0.64mi
Solomon Schechter Day
Private School, Grades: PK-5
0.65mi
Greenleaf School
School
0.76mi
Greenleaf Academy
Public Secondary School, Grades: 7-12
0.79mi
Wicked Big Cafe
Coffee Shop
0.37mi
Krueger Flatbread
Pizzeria
0.31mi
Olivia's
Italian Restaurant
0.32mi
Essex Street Grille
American Restaurant
0.36mi
Bruster's Real Ice Cream
Restaurant
0.42mi
Keon's 105 Bistro
American Restaurant
0.44mi
Hans Garden
Chinese Restaurant
0.45mi
The Lasting Room
American Restaurant
0.46mi
Haverhill Fire Department
Fire Station
0.6mi
Haverhill Fire Department
Fire Station
0.73mi
Haverhill Fire Department
Fire Station
0.92mi
Haverhill Fire Department
Fire Station
1.16mi
Haverhill Sub Police Department
Local Police
0.18mi
Haverhill Police Department
Local Police
0.4mi
Whittier Health Network
Hospital. Speciality: Psychiatry
0.59mi
Lake Pentucket
Nature Reserve
0.84mi
Union St. Playground
Park
0.22mi
Cashman Field
Municipal Park
0.36mi
G.A.R. Park
Park
0.38mi
Washington Square
Park
0.39mi
Wysocki Park
Park
0.39mi
Portland St. Playground
Park
0.41mi
Columbus Park
Park
0.42mi
TD Bank
Bank
0.43mi
Haverhill Bank
Bank
0.45mi
Pentucket Bank
Bank
0.52mi
Haverhill Public Library
Library
0.45mi
Haverhill Public Library
Library
0.46mi
CVS Pharmacy
Pharmacy
0.26mi
Walgreens
Pharmacy
0.74mi
Dollar Valley
Convenience
0.38mi
7-Eleven
Convenience
0.52mi
Market Basket
Supermarket
0.63mi
Haverhill
0.41mi
Seller's Representative: The Liriano Team, Keller Williams Realty
MLS ID#: 73299567
© 2024 MLS Property Information Network, Inc.. All rights reserved.
The property listing data and information set forth herein were provided to MLS Property Information Network, Inc. from third party sources, including sellers, lessors and public records, and were compiled by MLS Property Information Network, Inc. The property listing data and information are for the personal, non commercial use of consumers having a good faith interest in purchasing or leasing listed properties of the type displayed to them and may not be used for any purpose other than to identify prospective properties which such consumers may have a good faith interest in purchasing or leasing. MLS Property Information Network, Inc. and its subscribers disclaim any and all representations and warranties as to the accuracy of the property listing data and information set forth herein.
MLS PIN data last updated at 2024-11-10 03:05:00



