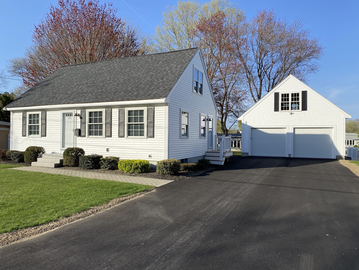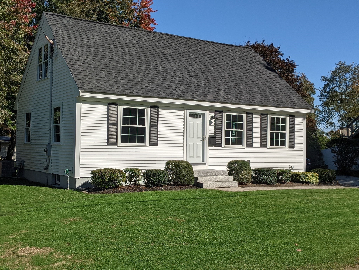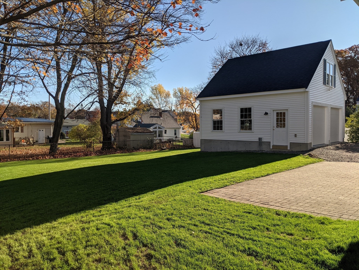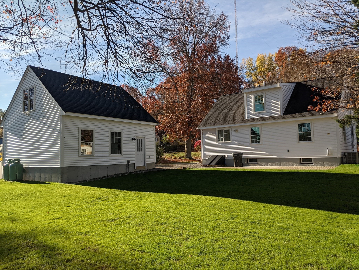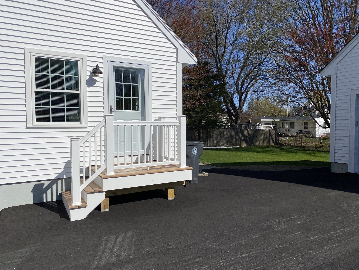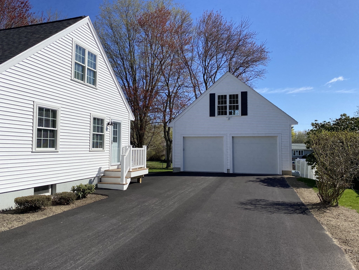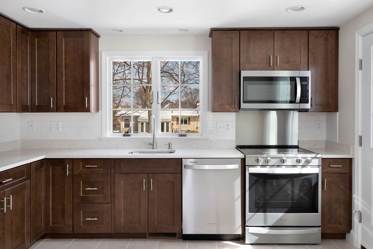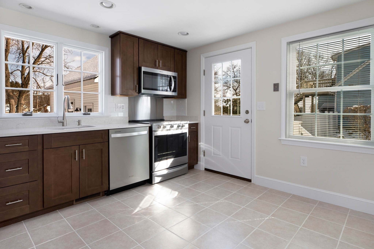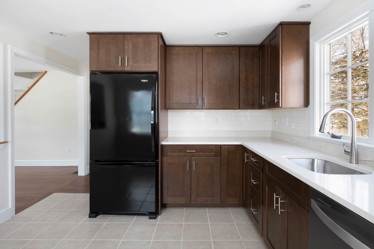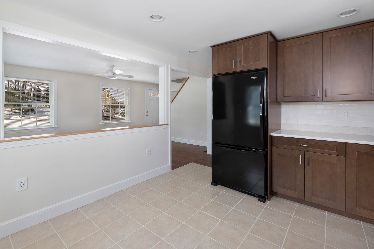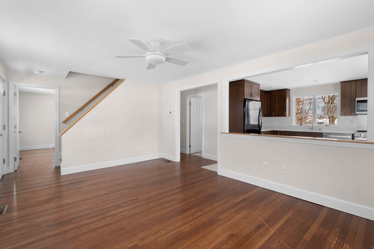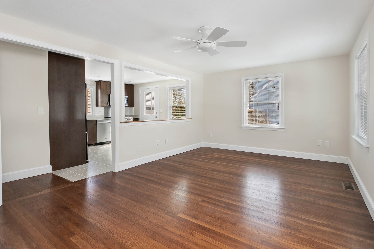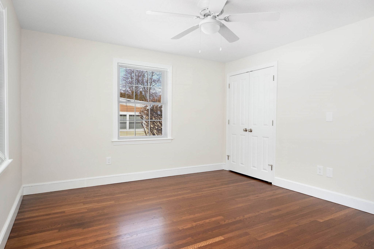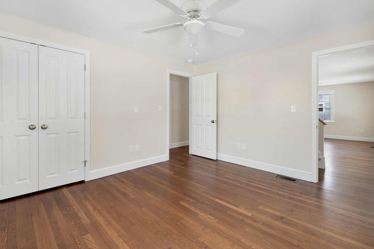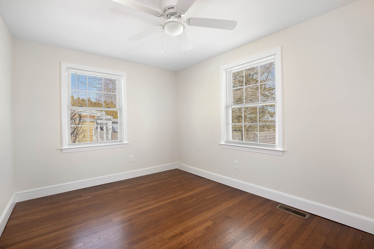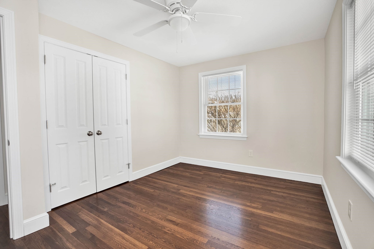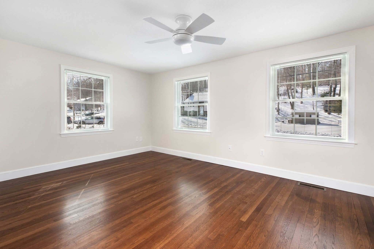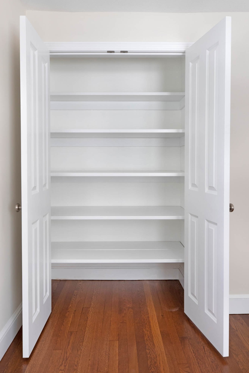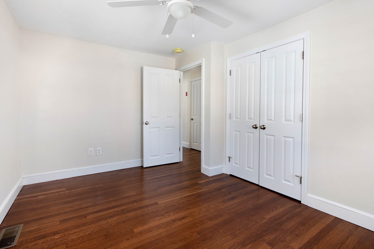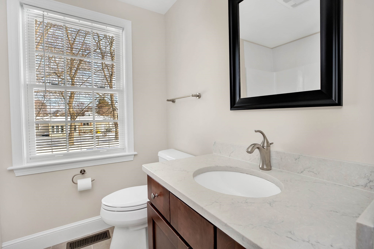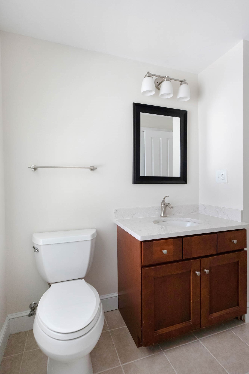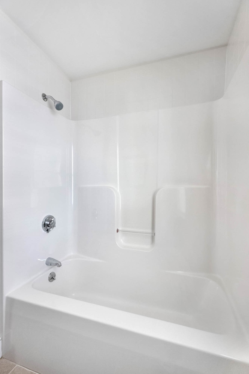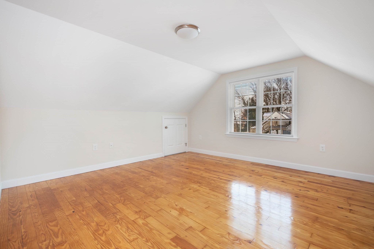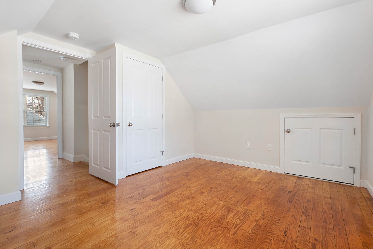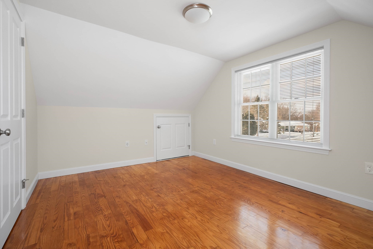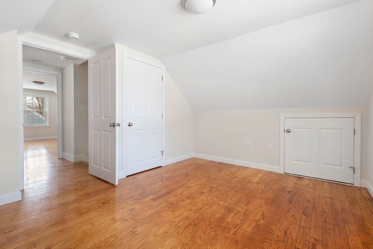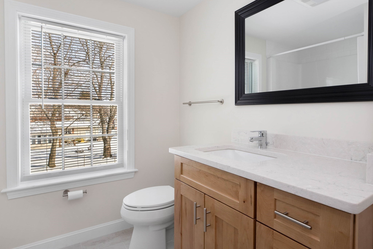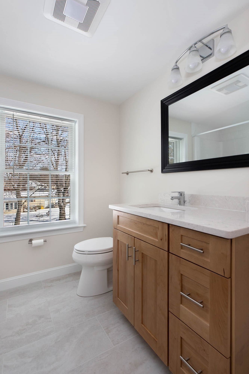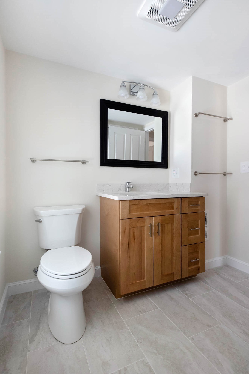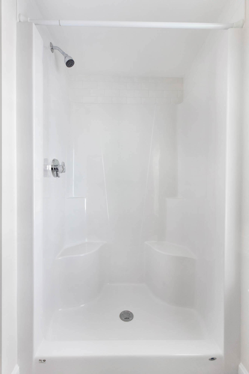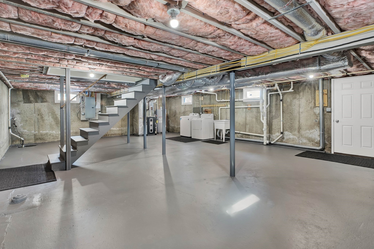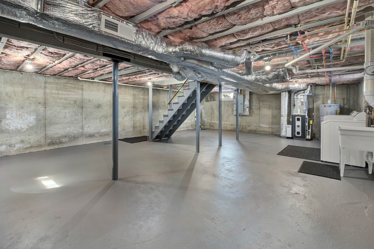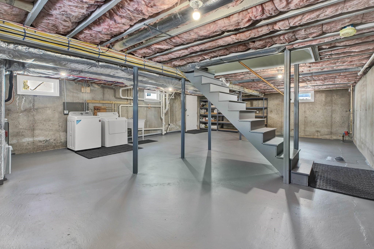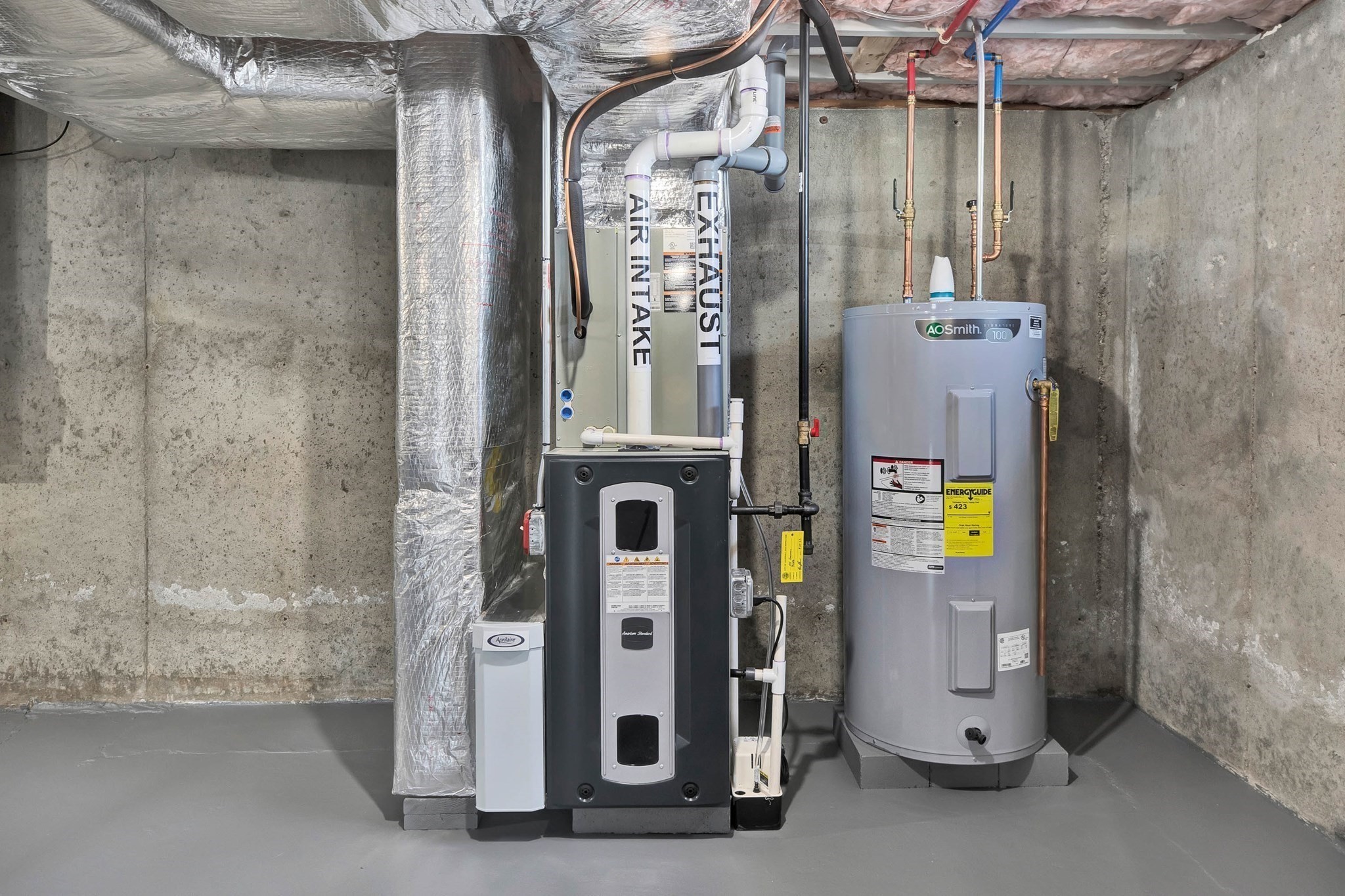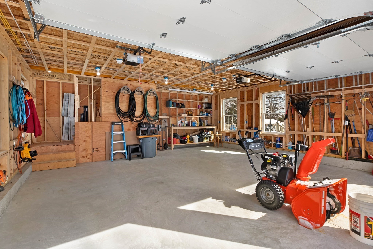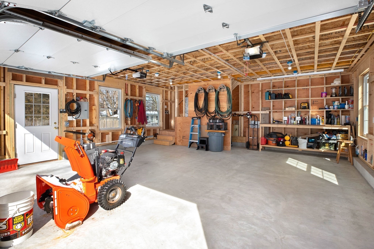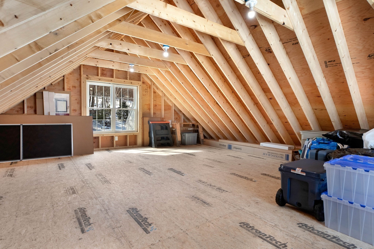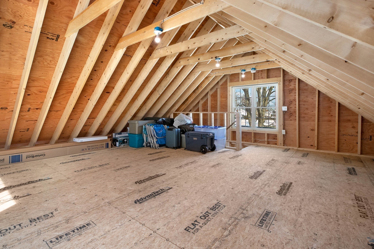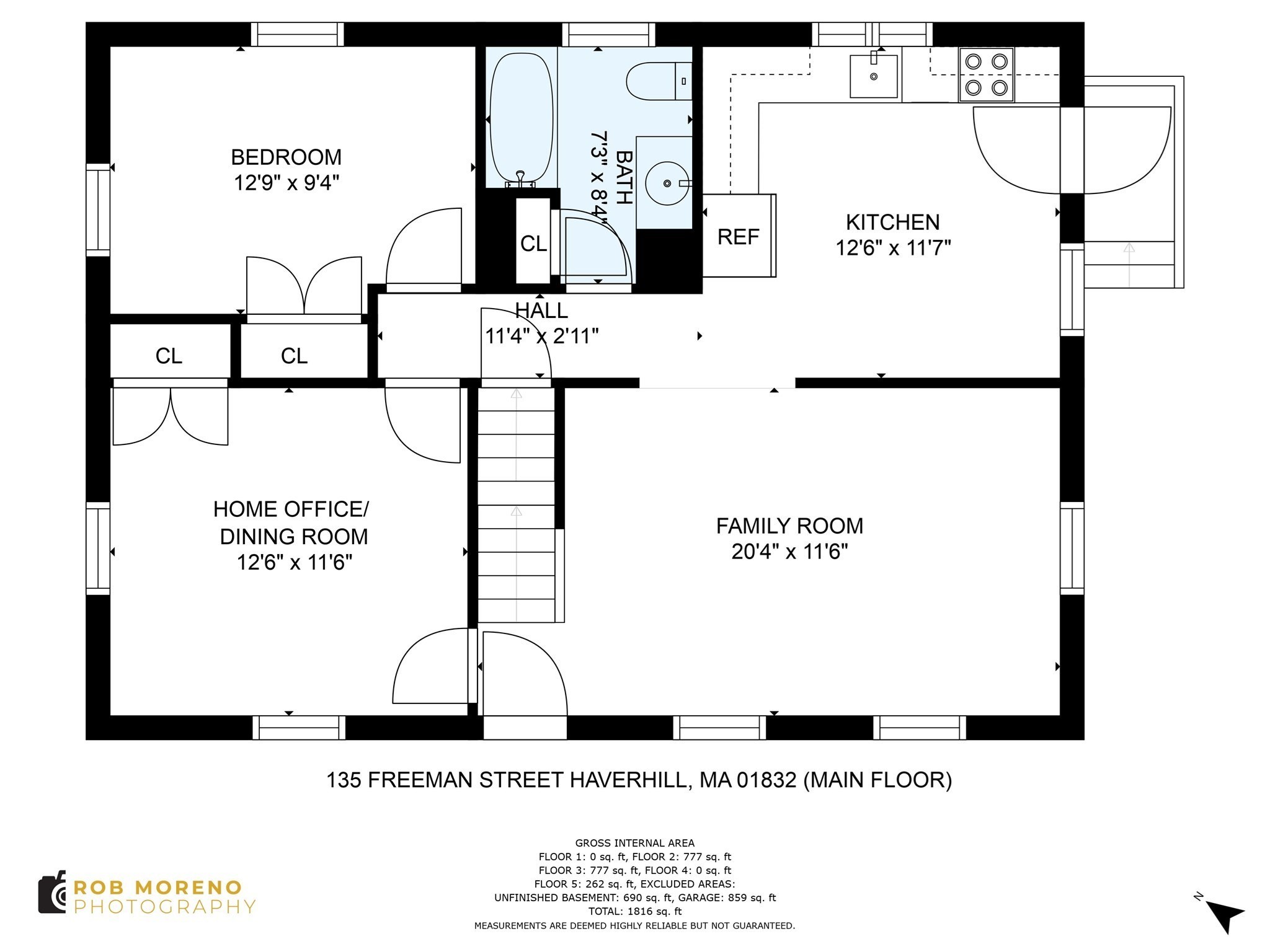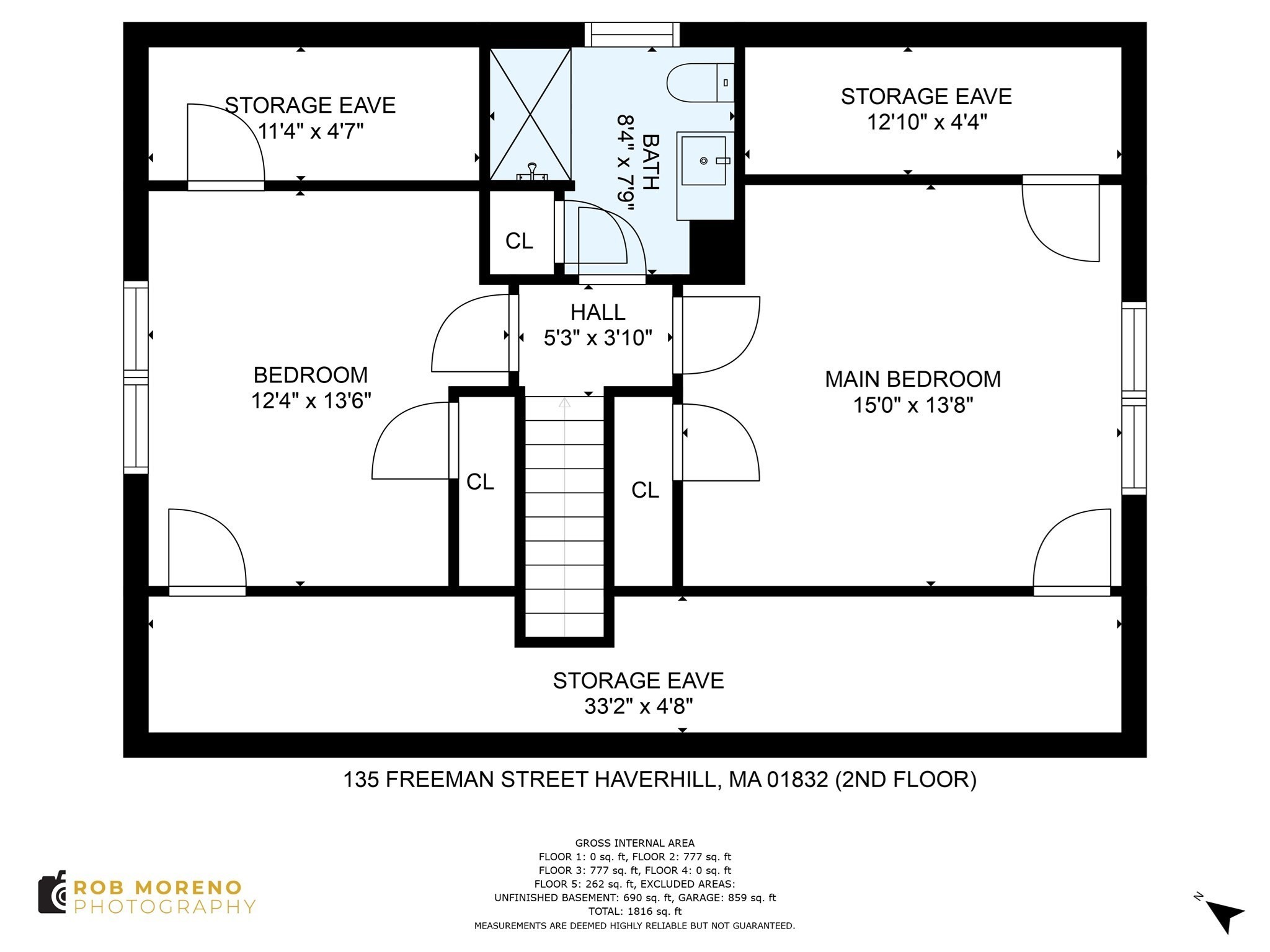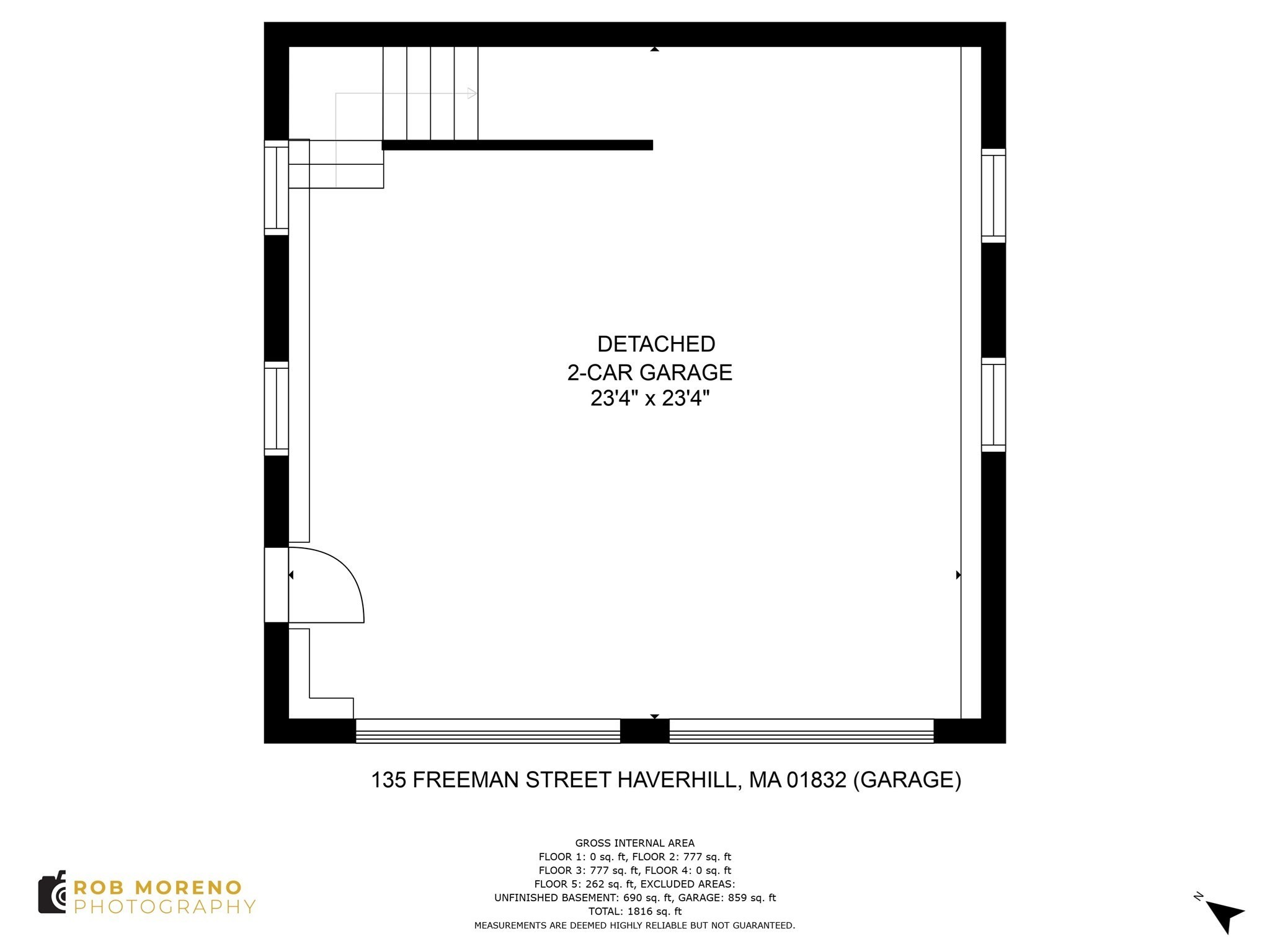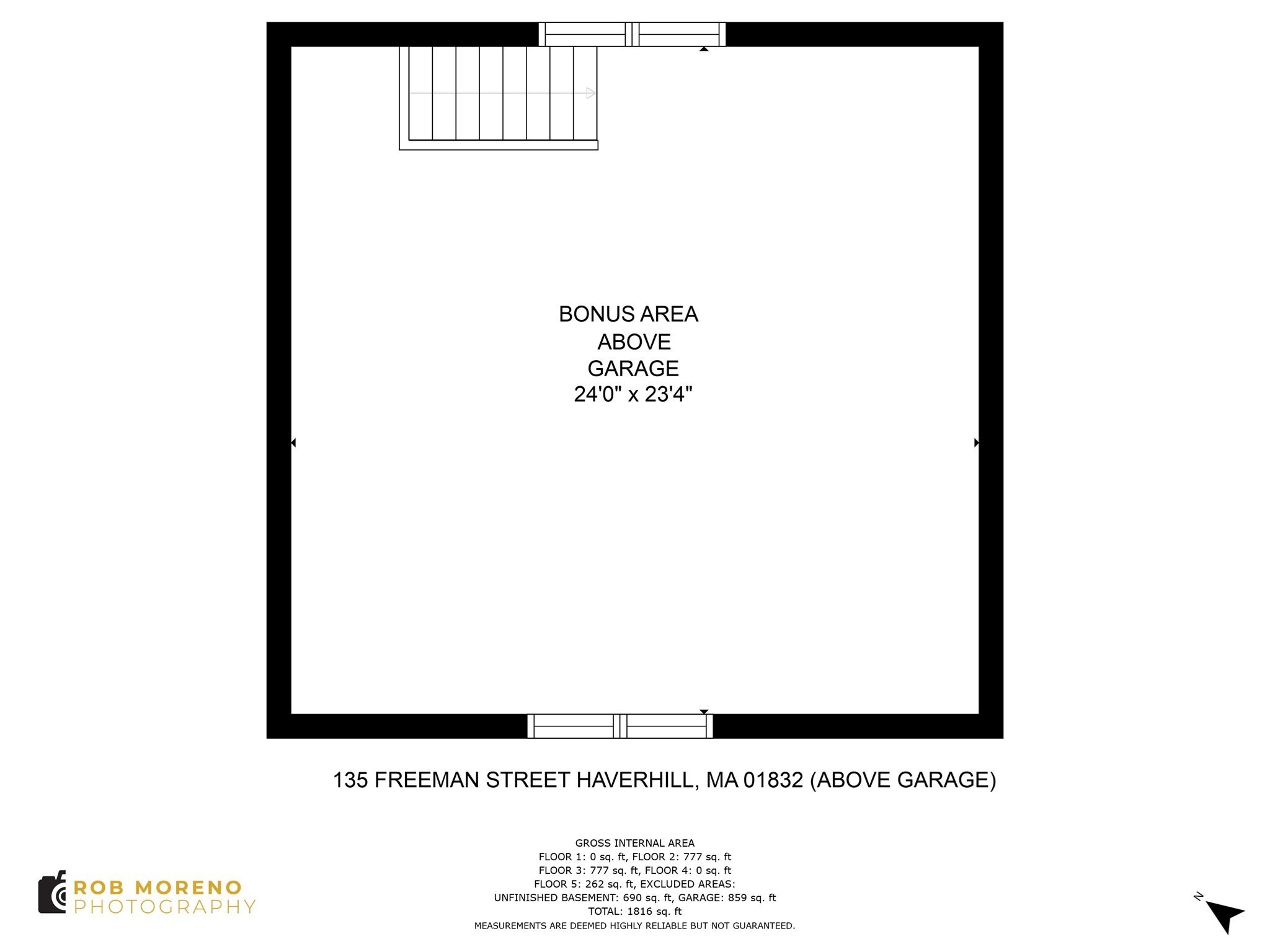Property Description
Property Overview
Property Details click or tap to expand
Kitchen, Dining, and Appliances
- Kitchen Dimensions: 13X12
- Cabinets - Upgraded, Closet/Cabinets - Custom Built, Countertops - Stone/Granite/Solid, Dining Area, Exterior Access, Flooring - Stone/Ceramic Tile, Lighting - Overhead, Open Floor Plan, Recessed Lighting, Remodeled, Stainless Steel Appliances
- Dishwasher, Disposal, Dryer, Microwave, Range, Refrigerator, Washer, Washer Hookup
- Dining Room Dimensions: 13X12
- Dining Room Features: Cable Hookup, Ceiling Fan(s), Closet/Cabinets - Custom Built, Exterior Access, Flooring - Hardwood, Lighting - Overhead, Open Floor Plan, Remodeled
Bedrooms
- Bedrooms: 3
- Master Bedroom Dimensions: 15X14
- Master Bedroom Level: Second Floor
- Master Bedroom Features: Attic Access, Closet, Closet/Cabinets - Custom Built, Flooring - Wood, Lighting - Overhead
- Bedroom 2 Dimensions: 14X13
- Bedroom 2 Level: Second Floor
- Master Bedroom Features: Attic Access, Closet, Closet/Cabinets - Custom Built, Flooring - Wood, Lighting - Overhead
- Bedroom 3 Dimensions: 13X10
- Master Bedroom Features: Ceiling Fan(s), Closet/Cabinets - Custom Built, Closet - Double, Flooring - Hardwood, Lighting - Overhead
Other Rooms
- Total Rooms: 6
- Living Room Dimensions: 21X12
- Living Room Features: Cable Hookup, Ceiling Fan(s), Exterior Access, Flooring - Hardwood, Lighting - Overhead, Open Floor Plan, Remodeled
- Laundry Room Features: Bulkhead, Full, Partially Finished
Bathrooms
- Full Baths: 2
Amenities
- Conservation Area
- Golf Course
- Highway Access
- House of Worship
- Medical Facility
- Park
- Private School
- Public School
- Public Transportation
- Shopping
- T-Station
Utilities
- Heating: Fan Coil, Forced Air, Hot Water Radiators, Oil, Propane
- Hot Water: Other (See Remarks), Varies Per Unit
- Cooling: Central Air
- Electric Info: 200 Amps
- Energy Features: Insulated Doors, Insulated Windows, Prog. Thermostat, Storm Doors
- Utility Connections: for Electric Dryer, for Electric Oven, for Electric Range, Generator Connection, Icemaker Connection, Washer Hookup
- Water: City/Town Water, Private
- Sewer: City/Town Sewer, Private
Garage & Parking
- Garage Parking: Detached, Garage Door Opener, Oversized Parking, Side Entry, Storage, Work Area
- Garage Spaces: 2
- Parking Features: 1-10 Spaces, Off-Street, Paved Driveway
- Parking Spaces: 6
Interior Features
- Square Feet: 1428
- Accessability Features: No
Construction
- Year Built: 1963
- Type: Detached
- Style: Cape, Historical, Rowhouse
- Construction Type: Aluminum, Frame
- Foundation Info: Poured Concrete
- Roof Material: Aluminum, Asphalt/Fiberglass Shingles
- UFFI: No
- Flooring Type: Hardwood, Tile
- Lead Paint: Unknown
- Warranty: No
Exterior & Lot
- Lot Description: Cleared, Fenced/Enclosed, Gentle Slope, Level
- Exterior Features: Fenced Yard, Gutters, Patio, Professional Landscaping, Screens
- Road Type: Public
Other Information
- MLS ID# 73308590
- Last Updated: 11/09/24
- HOA: No
- Reqd Own Association: Unknown
Property History click or tap to expand
| Date | Event | Price | Price/Sq Ft | Source |
|---|---|---|---|---|
| 11/08/2024 | Active | $649,900 | $455 | MLSPIN |
| 11/04/2024 | New | $649,900 | $455 | MLSPIN |
Mortgage Calculator
Map & Resources
Tilton School
Public Elementary School, Grades: K-4
0.15mi
Consentino Middle School
Public Middle School, Grades: 5-8
0.41mi
Silver Hill Elementary School
Public Elementary School, Grades: K-4
0.41mi
St Joseph Elementary
Private School, Grades: PK-8
0.42mi
St. Joseph School of All Saints Parish
Private School, Grades: PK-8
0.42mi
Bartlett School and Assessment Center
Public Secondary School, Grades: 2-11
0.55mi
Moody School
Public Elementary School, Grades: PK-K
0.68mi
Milburn Alternative-Haverhill School
School
0.88mi
Wicked Big Cafe
Coffee Shop
0.78mi
Dunkin'
Donut & Coffee Shop
0.86mi
Olivia's
Italian Restaurant
0.64mi
Krueger Flatbread
Pizzeria
0.64mi
The Hidden Pig
Burger & American & Bar&Grill Restaurant
0.67mi
The Lasting Room
American Restaurant
0.68mi
Keon's 105 Bistro
American Restaurant
0.69mi
Hans Garden
Chinese Restaurant
0.7mi
Haverhill Sub Police Department
Local Police
0.85mi
Haverhill Police Department
Local Police
0.98mi
Haverhill Fire Department
Fire Station
0.37mi
Haverhill Fire Department
Fire Station
1.05mi
Chunky's Cinema Pub
Cinema
0.91mi
Tennis Courts
Sports Centre. Sports: Tennis
0.81mi
Baypoint Riverfront
Nature Reserve
0.85mi
Passaqua Playground
Park
0.25mi
Wysocki Park
Park
0.48mi
Cashman Field
Municipal Park
0.61mi
Columbus Park
Park
0.66mi
Washington Square
Park
0.8mi
Wood School Playground
Municipal Park
0.81mi
Santander
Bank
0.78mi
Pentucket Bank
Bank
0.88mi
TD Bank
Bank
0.92mi
Haverhill Bank
Bank
0.92mi
Royal Nails & Spa
Spa
0.81mi
Cumberland Farms
Gas Station
0.87mi
Sunoco
Gas Station
0.9mi
CVS Pharmacy
Pharmacy
0.45mi
CVS Pharmacy
Pharmacy
0.9mi
Burlington
Department Store
0.82mi
Market Basket
Supermarket
0.77mi
Seller's Representative: Mark Dickinson, Realty One Group Nest
MLS ID#: 73308590
© 2024 MLS Property Information Network, Inc.. All rights reserved.
The property listing data and information set forth herein were provided to MLS Property Information Network, Inc. from third party sources, including sellers, lessors and public records, and were compiled by MLS Property Information Network, Inc. The property listing data and information are for the personal, non commercial use of consumers having a good faith interest in purchasing or leasing listed properties of the type displayed to them and may not be used for any purpose other than to identify prospective properties which such consumers may have a good faith interest in purchasing or leasing. MLS Property Information Network, Inc. and its subscribers disclaim any and all representations and warranties as to the accuracy of the property listing data and information set forth herein.
MLS PIN data last updated at 2024-11-09 18:20:00



