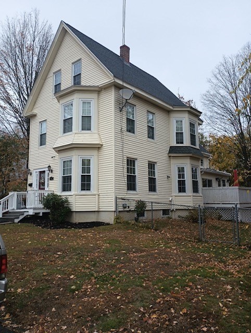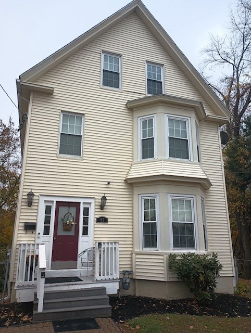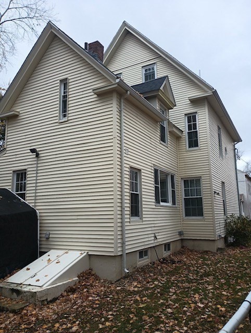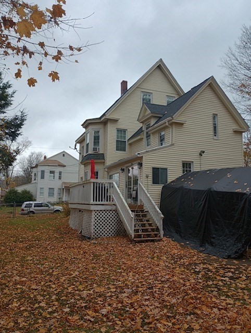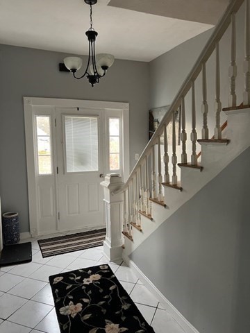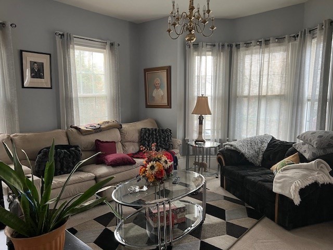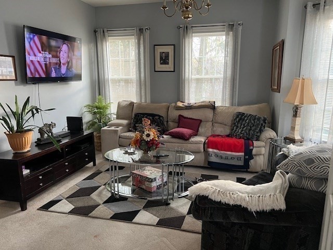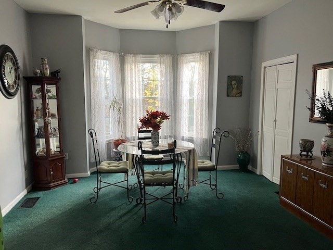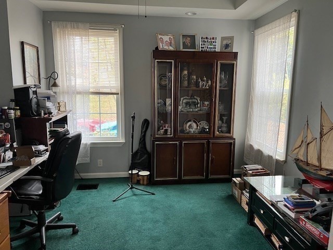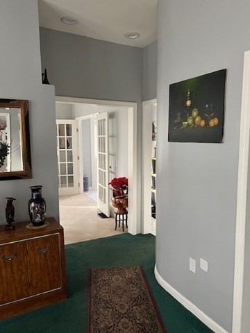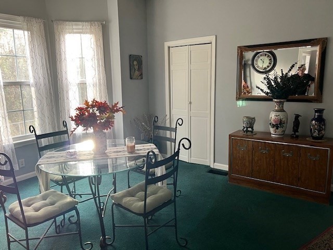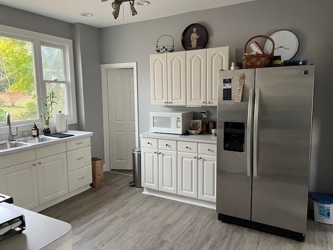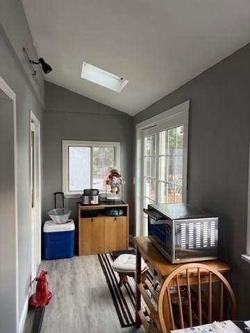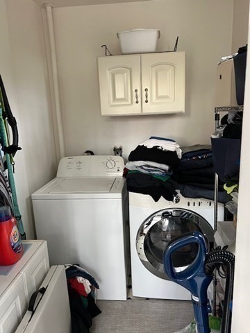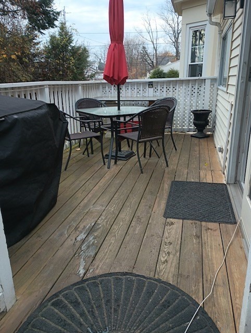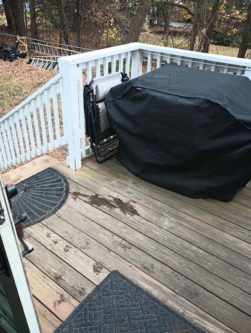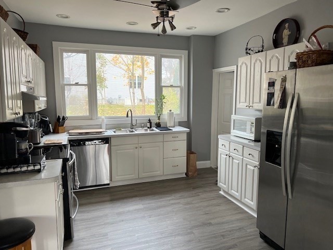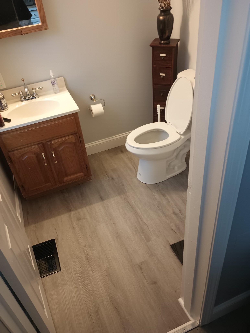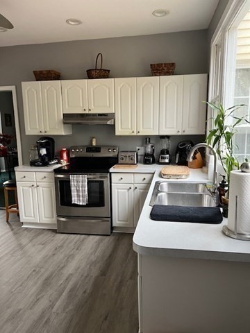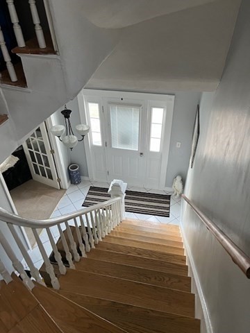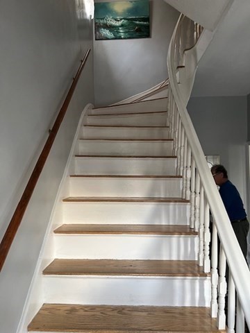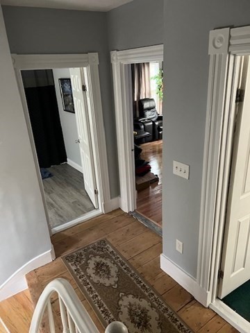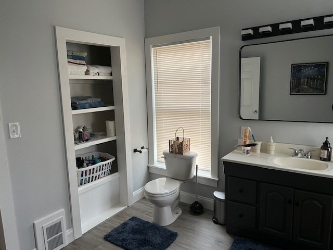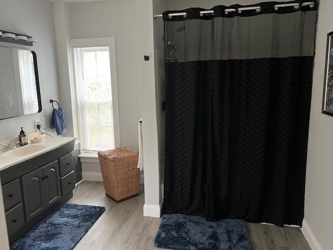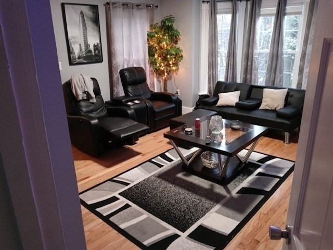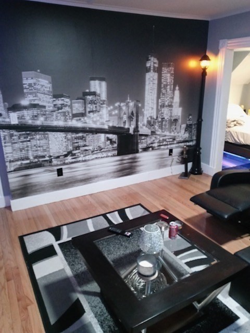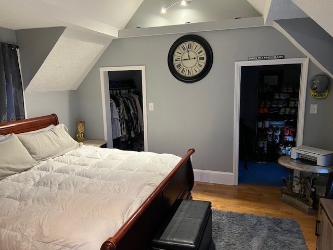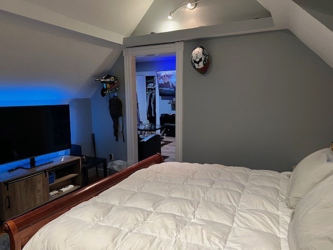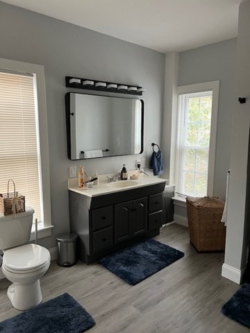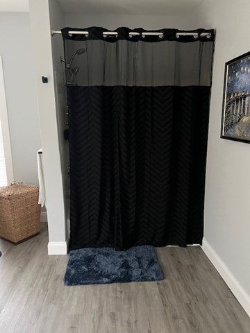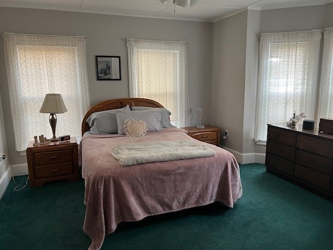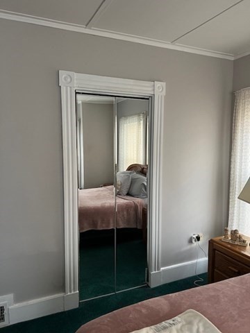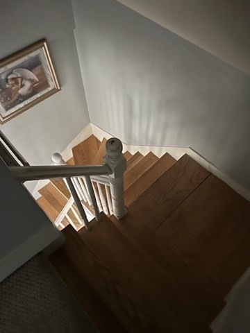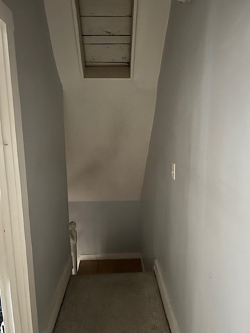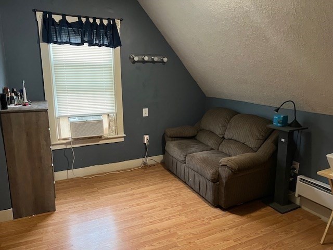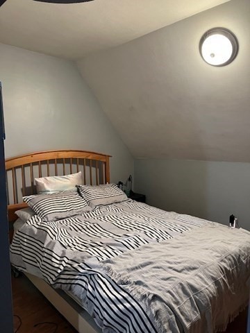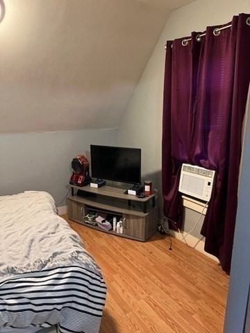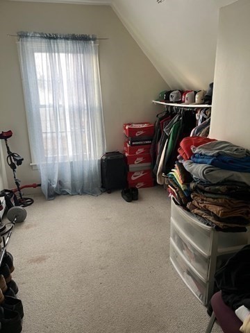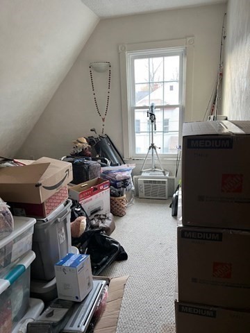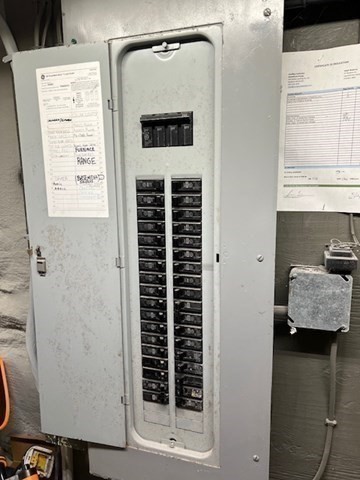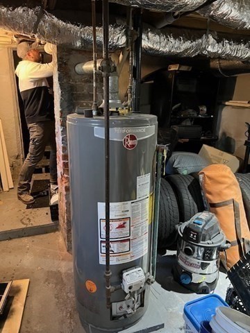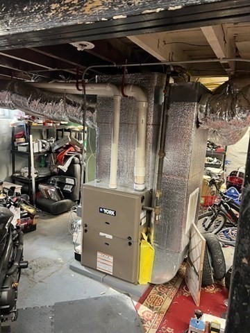Property Description
Property Overview
Property Details click or tap to expand
Kitchen, Dining, and Appliances
- Kitchen Level: First Floor
- Ceiling - Cathedral, Deck - Exterior, Dining Area, Dryer Hookup - Gas, Flooring - Vinyl, Recessed Lighting, Remodeled, Skylight, Stainless Steel Appliances, Washer Hookup
- Dishwasher, Disposal, Dryer, Microwave, Range, Refrigerator, Washer, Washer Hookup
- Dining Room Level: First Floor
- Dining Room Features: Cable Hookup, Ceiling Fan(s), Closet, Recessed Lighting, Remodeled
Bedrooms
- Bedrooms: 4
- Master Bedroom Level: Second Floor
- Master Bedroom Features: Cable Hookup, Closet - Walk-in, Flooring - Wall to Wall Carpet, Remodeled
- Bedroom 2 Level: Second Floor
- Master Bedroom Features: Cable Hookup, Closet, Closet - Walk-in, Flooring - Hardwood, Remodeled
- Bedroom 3 Level: Third Floor
- Master Bedroom Features: Closet, Flooring - Vinyl, Remodeled
Other Rooms
- Total Rooms: 10
- Living Room Level: First Floor
- Living Room Features: Cable Hookup, Flooring - Wall to Wall Carpet, Remodeled
- Family Room Level: Second Floor
- Family Room Features: Flooring - Hardwood, Remodeled
- Laundry Room Features: Bulkhead, Full, Interior Access
Bathrooms
- Full Baths: 1
- Half Baths 1
- Bathroom 1 Level: First Floor
- Bathroom 1 Features: Bathroom - Half, Flooring - Vinyl, Remodeled
- Bathroom 2 Level: Second Floor
- Bathroom 2 Features: Bathroom - Full, Flooring - Vinyl, Remodeled
Amenities
- Bike Path
- Golf Course
- Highway Access
- House of Worship
- Laundromat
- Marina
- Medical Facility
- Park
- Private School
- Public School
- Public Transportation
- Shopping
- Tennis Court
- T-Station
- Walk/Jog Trails
Utilities
- Heating: Forced Air, Gas, Hot Air Gravity, Oil, Unit Control
- Hot Water: Natural Gas
- Cooling: Individual, None
- Electric Info: 200 Amps, Circuit Breakers, Underground
- Energy Features: Insulated Doors, Insulated Windows, Prog. Thermostat
- Utility Connections: for Electric Range, for Gas Dryer, Washer Hookup
- Water: City/Town Water, Private
- Sewer: City/Town Sewer, Private
Garage & Parking
- Parking Features: 1-10 Spaces, Off-Street
- Parking Spaces: 4
Interior Features
- Square Feet: 2149
- Interior Features: French Doors
- Accessability Features: Unknown
Construction
- Year Built: 1900
- Type: Detached
- Style: Floating Home, Low-Rise, Victorian
- Construction Type: Aluminum, Frame
- Foundation Info: Fieldstone
- Roof Material: Aluminum, Asphalt/Fiberglass Shingles
- Flooring Type: Hardwood, Vinyl, Wall to Wall Carpet, Wood
- Lead Paint: Unknown
- Warranty: No
Exterior & Lot
- Lot Description: Fenced/Enclosed
- Exterior Features: Deck, Fenced Yard, Gutters
- Road Type: Public
Other Information
- MLS ID# 73309447
- Last Updated: 12/20/24
- HOA: No
- Reqd Own Association: Unknown
Property History click or tap to expand
| Date | Event | Price | Price/Sq Ft | Source |
|---|---|---|---|---|
| 12/08/2024 | Active | $599,000 | $279 | MLSPIN |
| 12/04/2024 | Price Change | $599,000 | $279 | MLSPIN |
| 11/21/2024 | Active | $629,777 | $293 | MLSPIN |
| 11/17/2024 | Price Change | $629,777 | $293 | MLSPIN |
| 11/16/2024 | Active | $649,777 | $302 | MLSPIN |
| 11/12/2024 | Price Change | $649,777 | $302 | MLSPIN |
| 11/08/2024 | Active | $669,777 | $312 | MLSPIN |
| 11/04/2024 | New | $669,777 | $312 | MLSPIN |
Mortgage Calculator
Map & Resources
Crowell School
School
0.23mi
Golden Hill School
Public Elementary School, Grades: K-4
0.83mi
Dr. Paul Nettle Middle School
Public Middle School, Grades: 5-8
0.83mi
Golden Hill Elementary School
Grades: 1-6
0.85mi
Groveland School
School
0.91mi
Haverhill House of Pizza
Pizzeria
0.63mi
Groveland Diner
American Restaurant
0.89mi
Riverside Veterinary Clinic
Veterinary
0.71mi
Holy Family Hospital - Haverhill
Hospital
0.16mi
Trinity Stadium
Stadium
0.32mi
The "Pug"
Sports Centre. Sports: Baseball
0.4mi
Little League Field
Sports Centre. Sports: Baseball
0.45mi
Field 1
Sports Centre. Sports: Baseball
0.45mi
Field 2
Sports Centre. Sports: Baseball
0.47mi
Field 3
Sports Centre. Sports: Baseball
0.51mi
Field 4
Sports Centre. Sports: Baseball
0.54mi
Riverside Park
Municipal Park
0.23mi
Shanahan Field
Municipal Park
0.83mi
Renaissance Golf Club
Golf Course
0.66mi
Bradford Country Club
Golf Course
0.88mi
Swings
Playground
0.36mi
Speedway
Gas Station
0.65mi
Mobil
Gas Station
0.69mi
Supercuts
Hairdresser
0.65mi
Pentucket Bank
Bank
0.26mi
Health Sciences Library
Library
0.26mi
Haverhill Municipal Hospital Medical Library
Library
0.91mi
CVS Pharmacy
Pharmacy
0.51mi
Charlie's Variety
Convenience
0.21mi
Speedway
Convenience
0.65mi
K's
Convenience
0.68mi
Market Basket
Supermarket
0.66mi
Seller's Representative: Carl F. Bletzer, Bletzer Realty
MLS ID#: 73309447
© 2025 MLS Property Information Network, Inc.. All rights reserved.
The property listing data and information set forth herein were provided to MLS Property Information Network, Inc. from third party sources, including sellers, lessors and public records, and were compiled by MLS Property Information Network, Inc. The property listing data and information are for the personal, non commercial use of consumers having a good faith interest in purchasing or leasing listed properties of the type displayed to them and may not be used for any purpose other than to identify prospective properties which such consumers may have a good faith interest in purchasing or leasing. MLS Property Information Network, Inc. and its subscribers disclaim any and all representations and warranties as to the accuracy of the property listing data and information set forth herein.
MLS PIN data last updated at 2024-12-20 22:20:00



