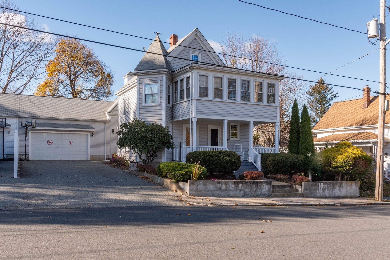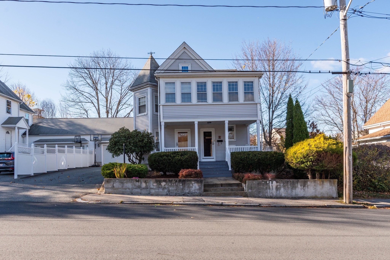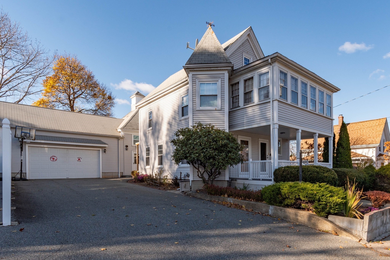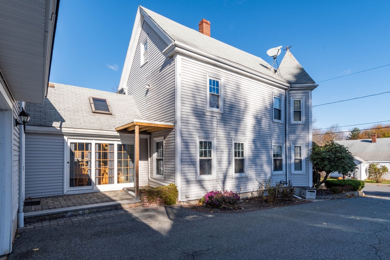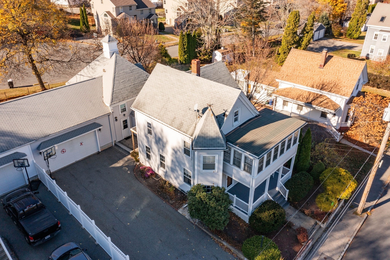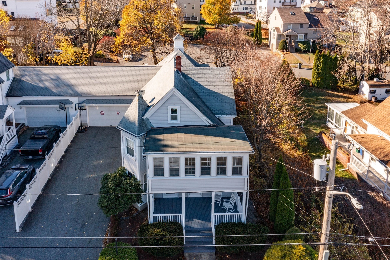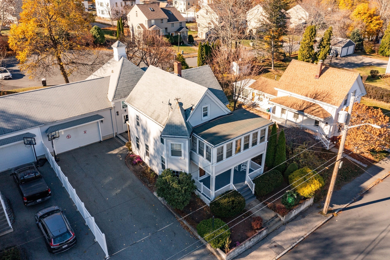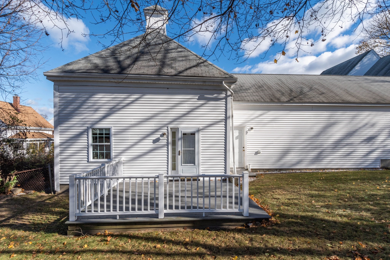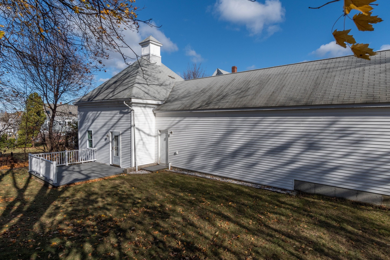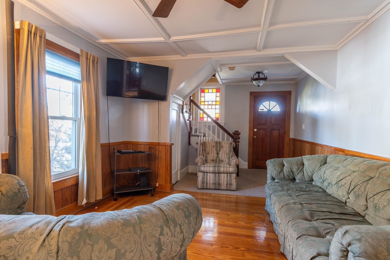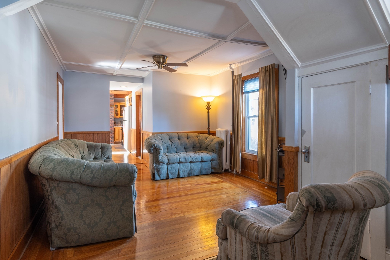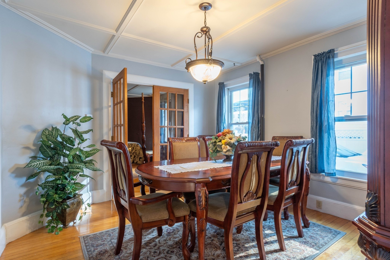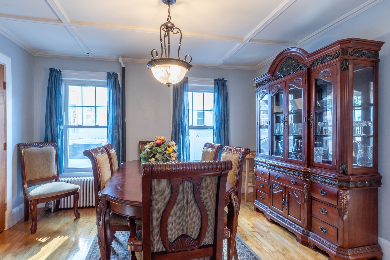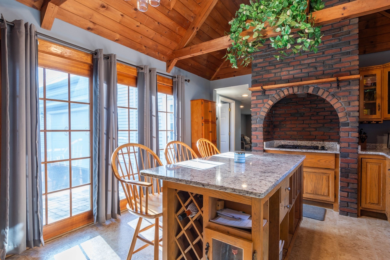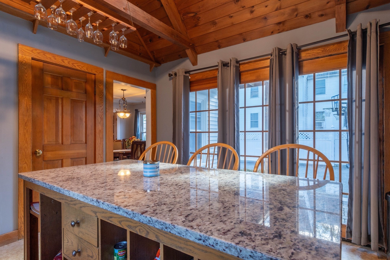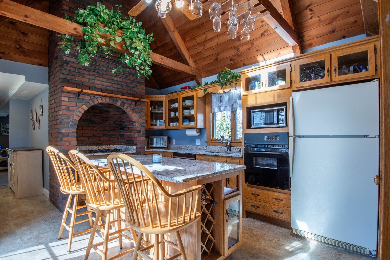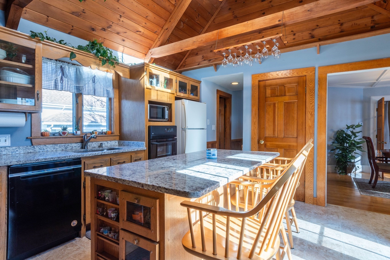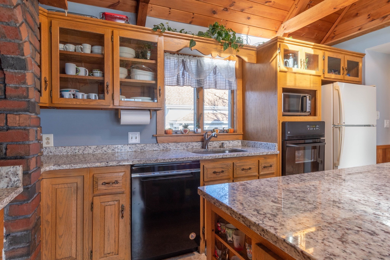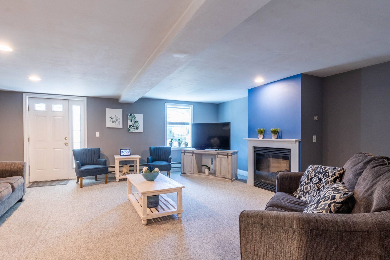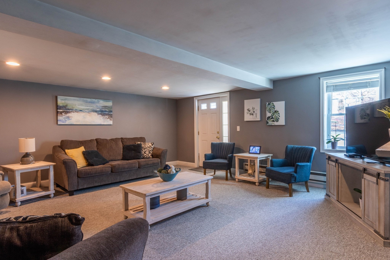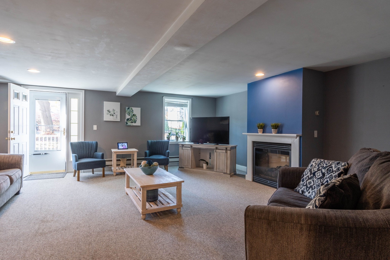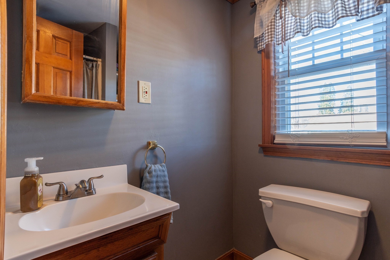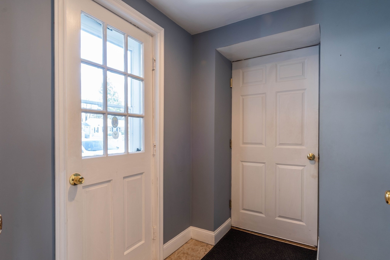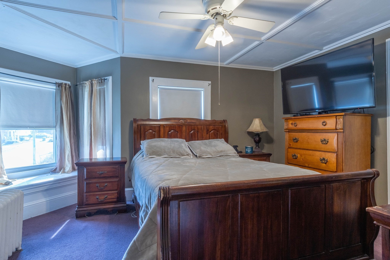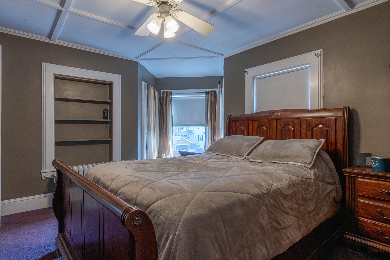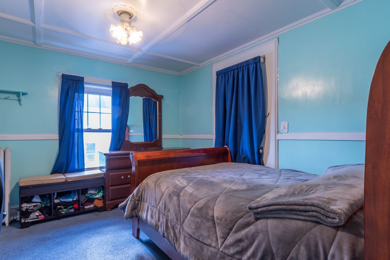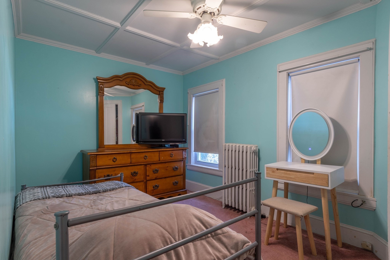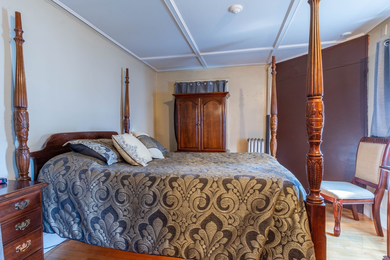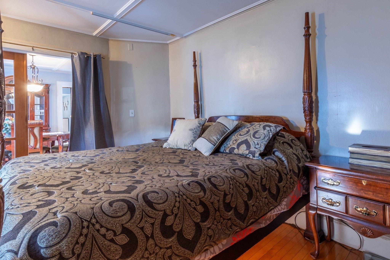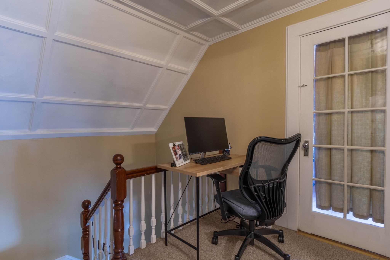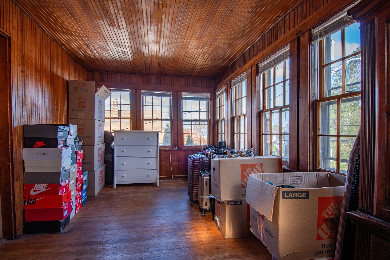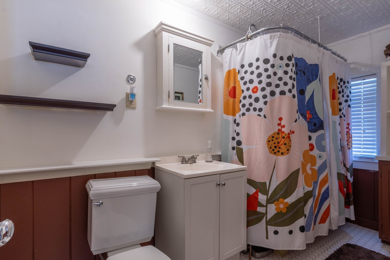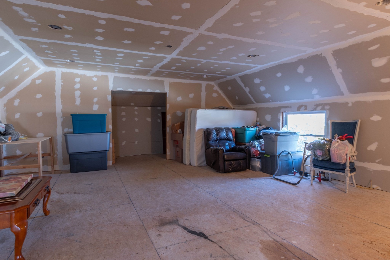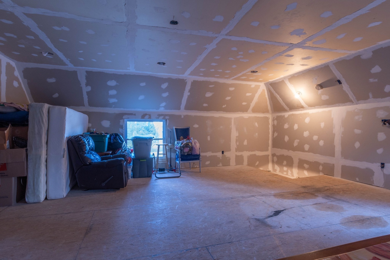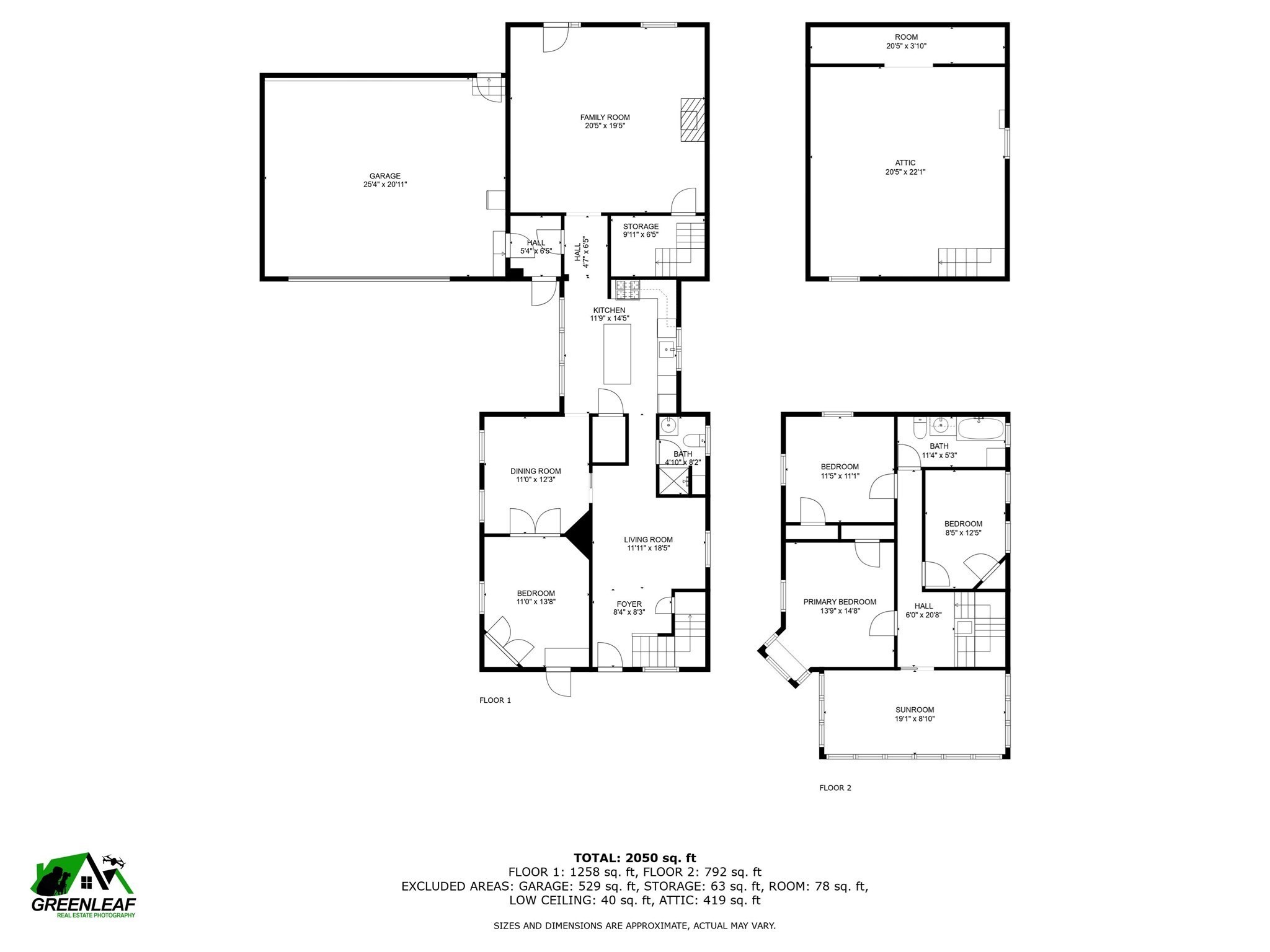Property Description
Property Overview
Property Details click or tap to expand
Kitchen, Dining, and Appliances
- Kitchen Level: First Floor
- Ceiling Fan(s), Ceiling - Vaulted, Countertops - Stone/Granite/Solid, Deck - Exterior, Exterior Access, Kitchen Island, Skylight, Slider
- Dishwasher, Dryer, Range, Refrigerator, Wall Oven, Washer
- Dining Room Level: First Floor
- Dining Room Features: Flooring - Hardwood, French Doors, Lighting - Overhead
Bedrooms
- Bedrooms: 3
- Master Bedroom Level: Second Floor
- Master Bedroom Features: Ceiling - Coffered, Closet, Crown Molding, Flooring - Wall to Wall Carpet
- Bedroom 2 Level: Second Floor
- Master Bedroom Features: Ceiling Fan(s), Flooring - Wall to Wall Carpet
- Bedroom 3 Level: Second Floor
- Master Bedroom Features: Ceiling Fan(s), Flooring - Wall to Wall Carpet
Other Rooms
- Total Rooms: 8
- Living Room Level: First Floor
- Living Room Features: Closet, Flooring - Hardwood, Lighting - Overhead
- Family Room Level: First Floor
- Family Room Features: Attic Access, Cable Hookup, Deck - Exterior, Exterior Access, Fireplace, Lighting - Overhead, Walk-in Storage
Bathrooms
- Full Baths: 2
- Bathroom 1 Level: First Floor
- Bathroom 1 Features: Bathroom - 3/4, Bathroom - With Shower Stall, Closet/Cabinets - Custom Built, Flooring - Vinyl
- Bathroom 2 Level: Second Floor
- Bathroom 2 Features: Bathroom - Full, Bathroom - With Tub, Flooring - Stone/Ceramic Tile
Amenities
- Highway Access
- Laundromat
- Medical Facility
- Park
- Public School
- Public Transportation
- Shopping
- T-Station
- Walk/Jog Trails
Utilities
- Heating: Common, Heat Pump, Steam
- Cooling: Individual, None
- Water: City/Town Water, Private
- Sewer: City/Town Sewer, Private
Garage & Parking
- Garage Parking: Attached, Oversized Parking
- Garage Spaces: 2
- Parking Features: 1-10 Spaces, Off-Street, Paved Driveway
- Parking Spaces: 4
Interior Features
- Square Feet: 2050
- Fireplaces: 1
- Interior Features: French Doors
- Accessability Features: Unknown
Construction
- Year Built: 1910
- Type: Attached
- Style: Colonial, Detached,
- Construction Type: Aluminum, Frame
- Foundation Info: Fieldstone
- Roof Material: Aluminum, Asphalt/Fiberglass Shingles
- Flooring Type: Hardwood, Tile, Wall to Wall Carpet
- Lead Paint: Unknown
- Warranty: No
Exterior & Lot
- Road Type: Public
Other Information
- MLS ID# 73311848
- Last Updated: 11/17/24
- HOA: No
- Reqd Own Association: Unknown
Property History click or tap to expand
| Date | Event | Price | Price/Sq Ft | Source |
|---|---|---|---|---|
| 11/16/2024 | Active | $489,900 | $239 | MLSPIN |
| 11/16/2024 | Active | $489,900 | $239 | MLSPIN |
| 11/12/2024 | New | $489,900 | $239 | MLSPIN |
| 11/12/2024 | New | $489,900 | $239 | MLSPIN |
Mortgage Calculator
Map & Resources
St. Joseph School of All Saints Parish
Private School, Grades: PK-8
0.27mi
St Joseph Elementary
Private School, Grades: PK-8
0.27mi
Tilton School
Public Elementary School, Grades: K-4
0.3mi
Consentino Middle School
Public Middle School, Grades: 5-8
0.73mi
Silver Hill Elementary School
Public Elementary School, Grades: K-4
0.73mi
Haverhill High School
Public Secondary School, Grades: 9-12
0.73mi
Gateway Academy
Public Secondary School, Grades: 7-12
0.81mi
Milburn Alternative-Haverhill School
School
0.85mi
Wicked Big Cafe
Coffee Shop
0.77mi
Krueger Flatbread
Pizzeria
0.62mi
Olivia's
Italian Restaurant
0.63mi
The Lasting Room
American Restaurant
0.73mi
The Hidden Pig
Burger & American & Bar&Grill Restaurant
0.73mi
Keon's 105 Bistro
American Restaurant
0.73mi
Hans Garden
Chinese Restaurant
0.74mi
Essex Street Grille
American Restaurant
0.76mi
Haverhill Sub Police Department
Local Police
0.73mi
Haverhill Police Department
Local Police
0.91mi
Haverhill Fire Department
Fire Station
0.54mi
Haverhill Fire Department
Fire Station
1.11mi
Whittier Health Network
Hospital. Speciality: Psychiatry
1.15mi
Tennis Courts
Sports Centre. Sports: Tennis
0.6mi
Passaqua Playground
Park
0.28mi
Cashman Field
Municipal Park
0.31mi
Wysocki Park
Park
0.54mi
Columbus Park
Park
0.7mi
Union St. Playground
Park
0.75mi
Washington Square
Park
0.8mi
Hannah Duston Memorial Park
Park
0.82mi
Portland St. Playground
Park
0.92mi
TD Bank
Bank
0.89mi
Haverhill Bank
Bank
0.9mi
CVS Pharmacy
Pharmacy
0.31mi
Seller's Representative: Jaclyn Molinari, Better Homes and Gardens Real Estate - The Masiello Group
MLS ID#: 73311848
© 2024 MLS Property Information Network, Inc.. All rights reserved.
The property listing data and information set forth herein were provided to MLS Property Information Network, Inc. from third party sources, including sellers, lessors and public records, and were compiled by MLS Property Information Network, Inc. The property listing data and information are for the personal, non commercial use of consumers having a good faith interest in purchasing or leasing listed properties of the type displayed to them and may not be used for any purpose other than to identify prospective properties which such consumers may have a good faith interest in purchasing or leasing. MLS Property Information Network, Inc. and its subscribers disclaim any and all representations and warranties as to the accuracy of the property listing data and information set forth herein.
MLS PIN data last updated at 2024-11-17 19:16:00



