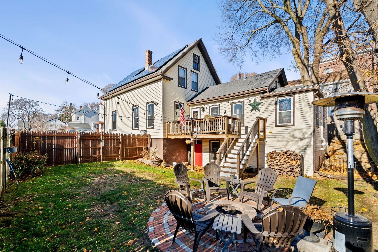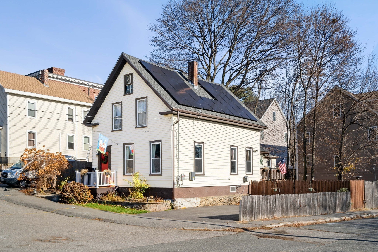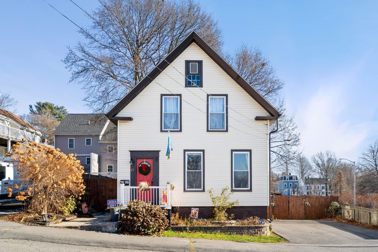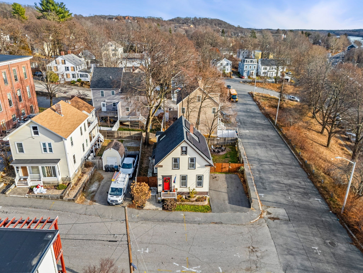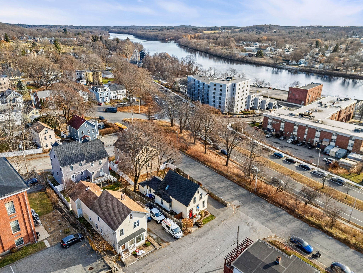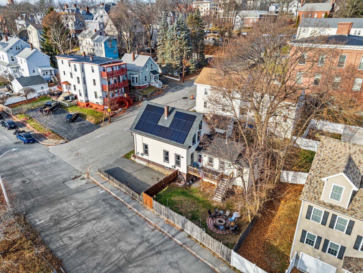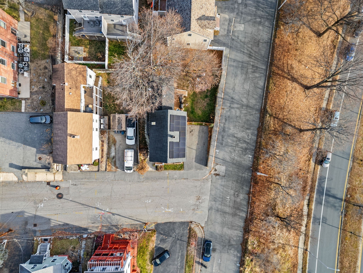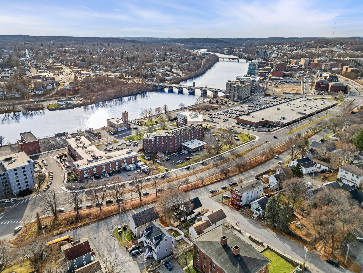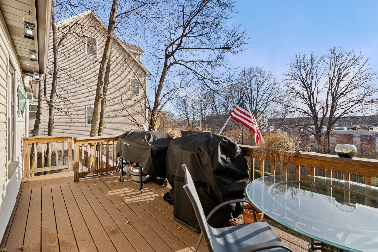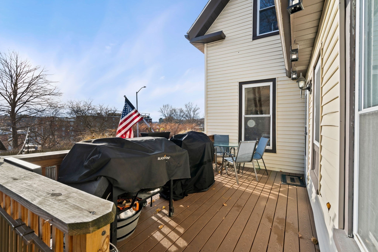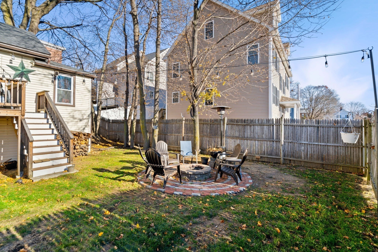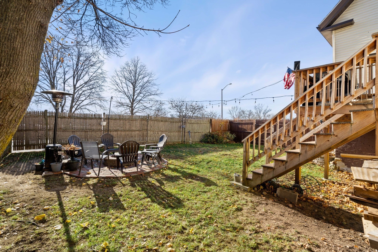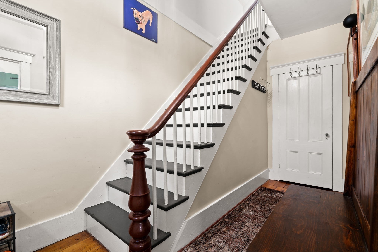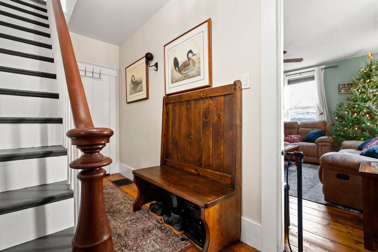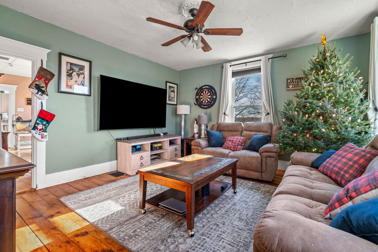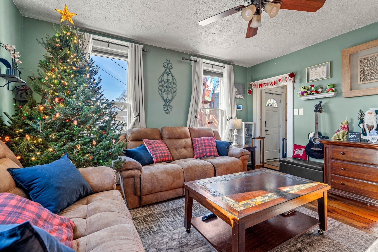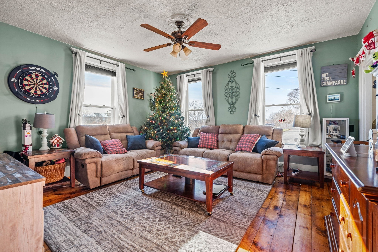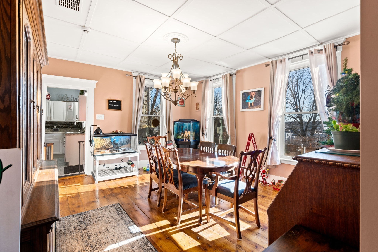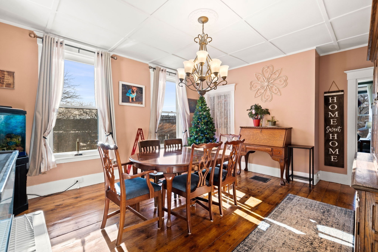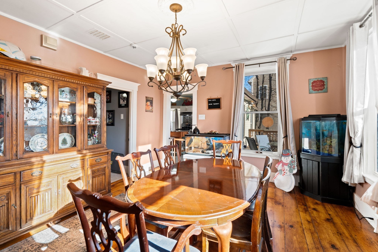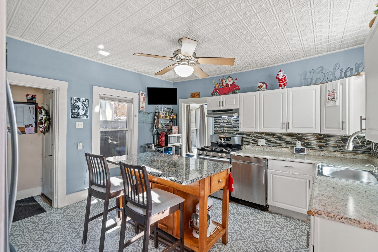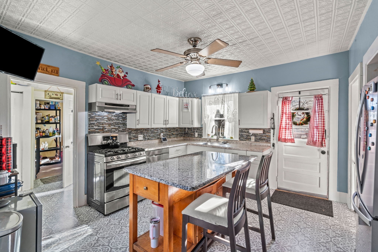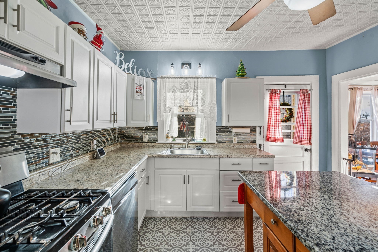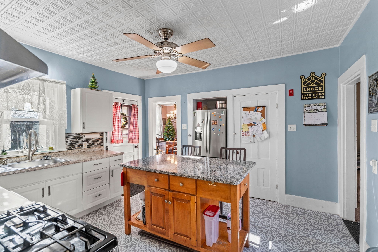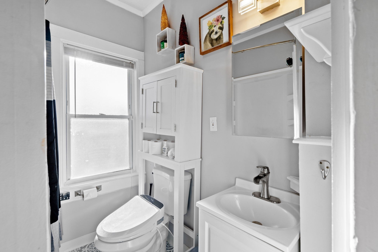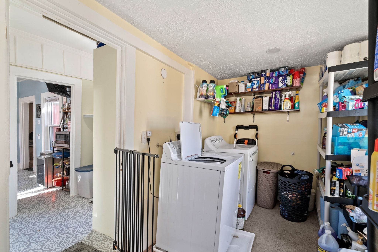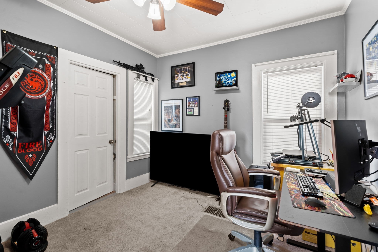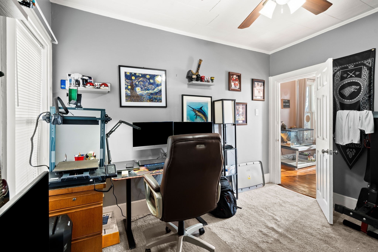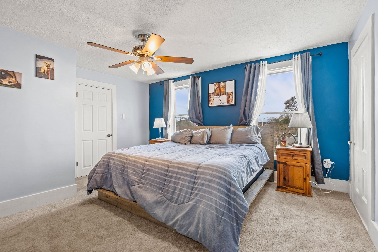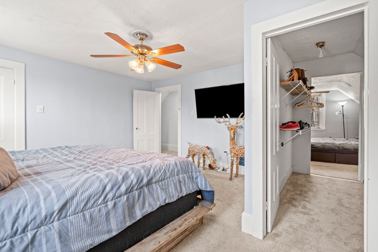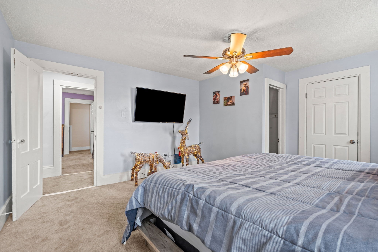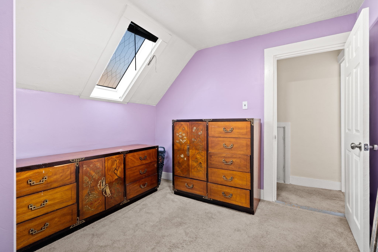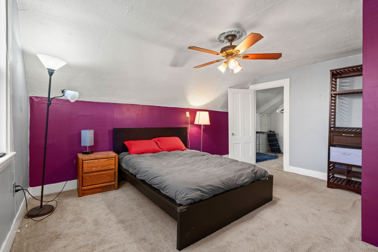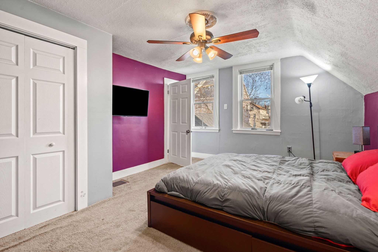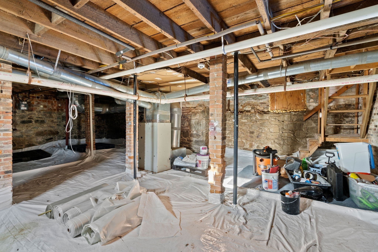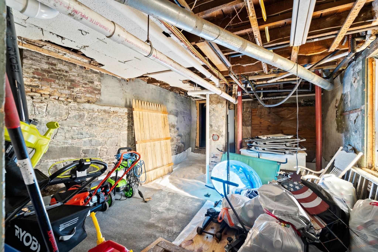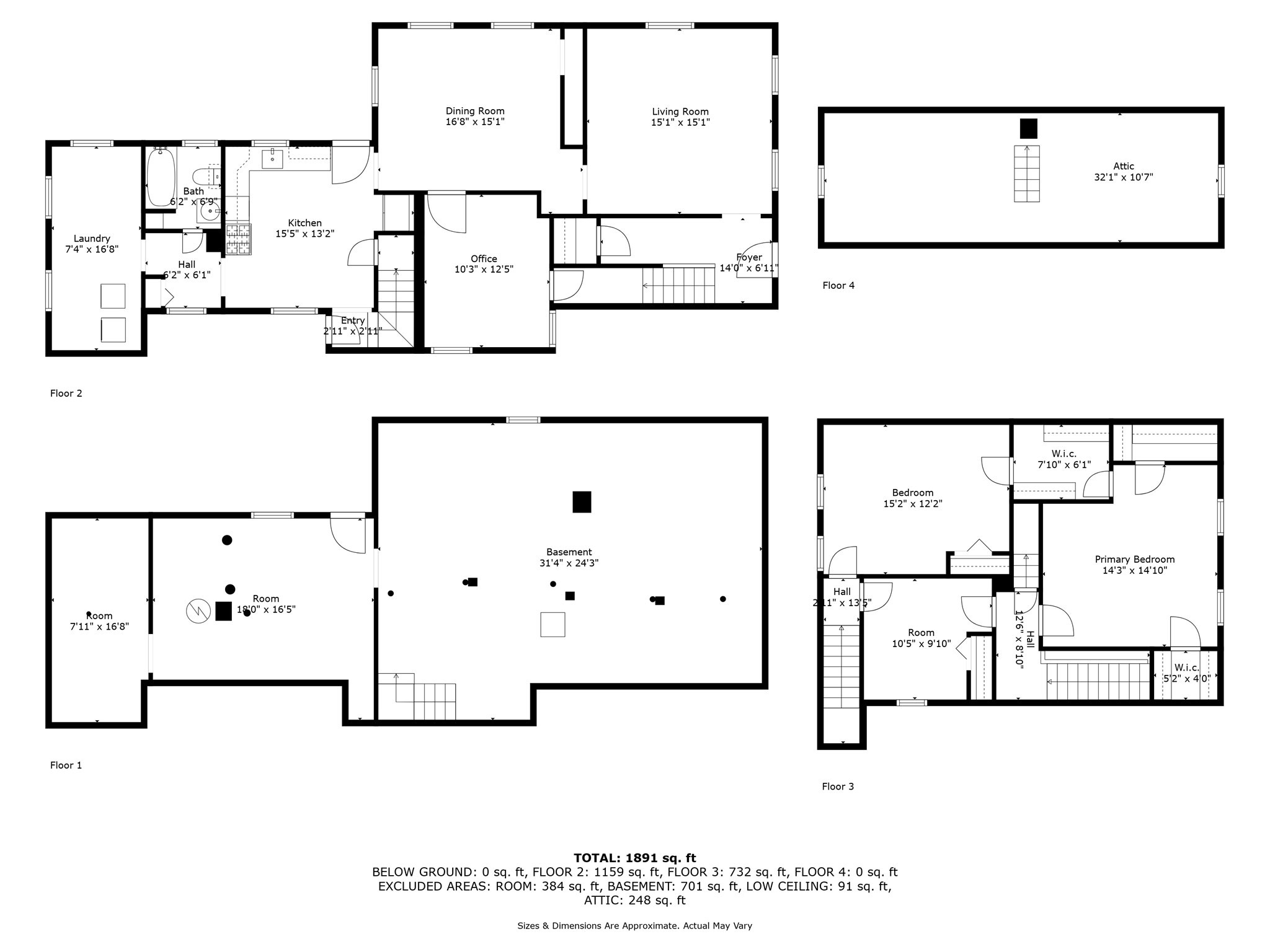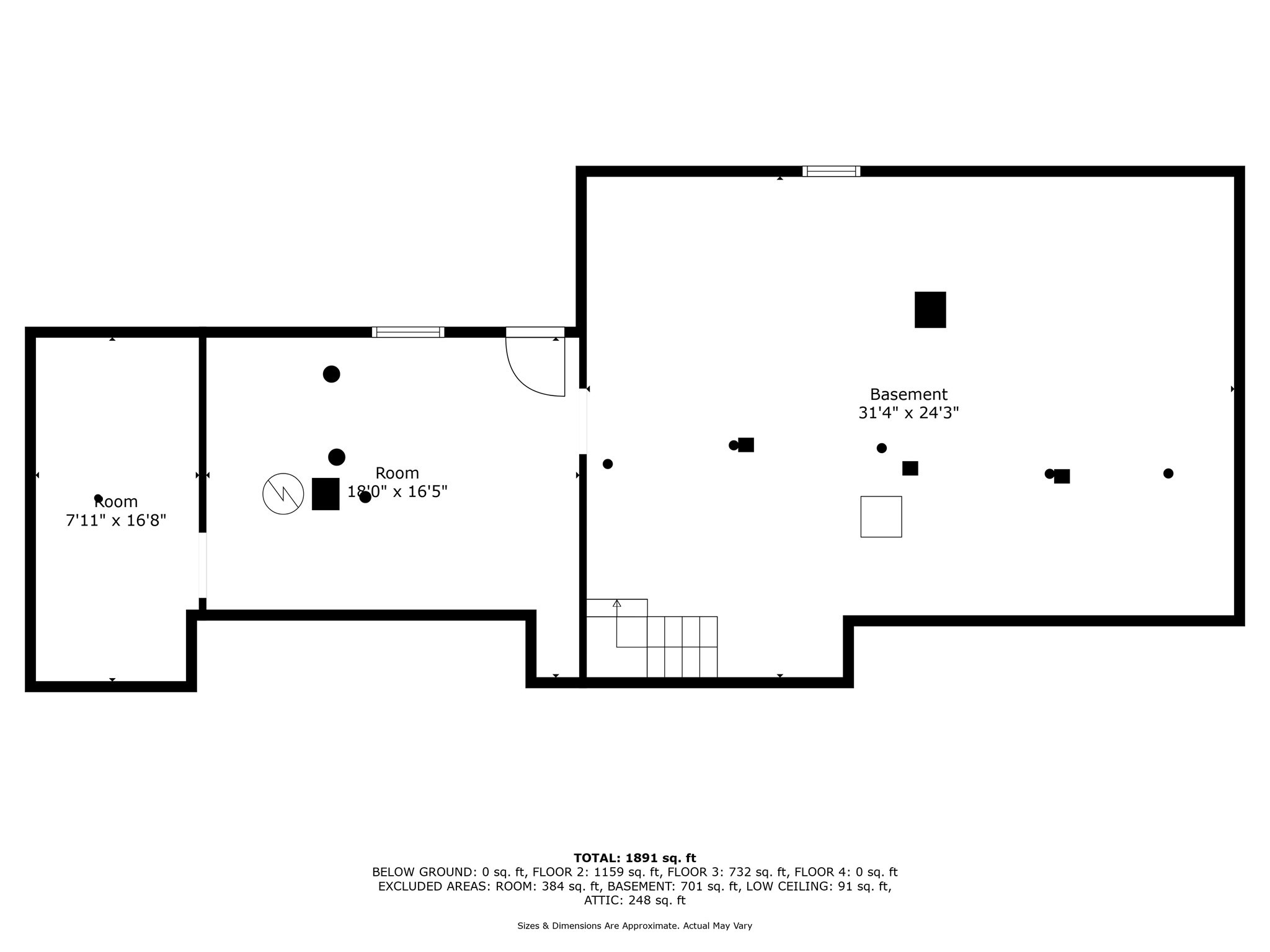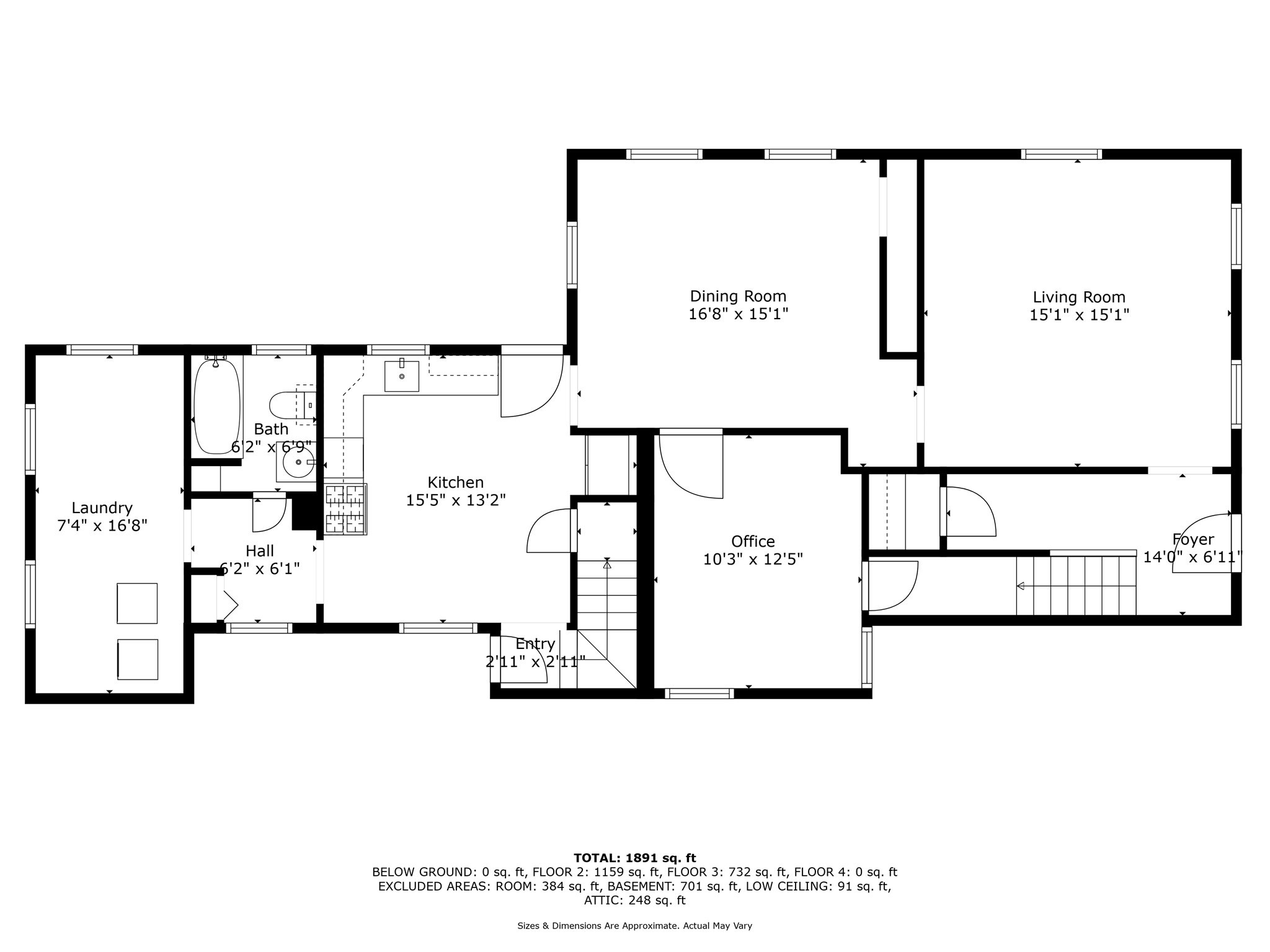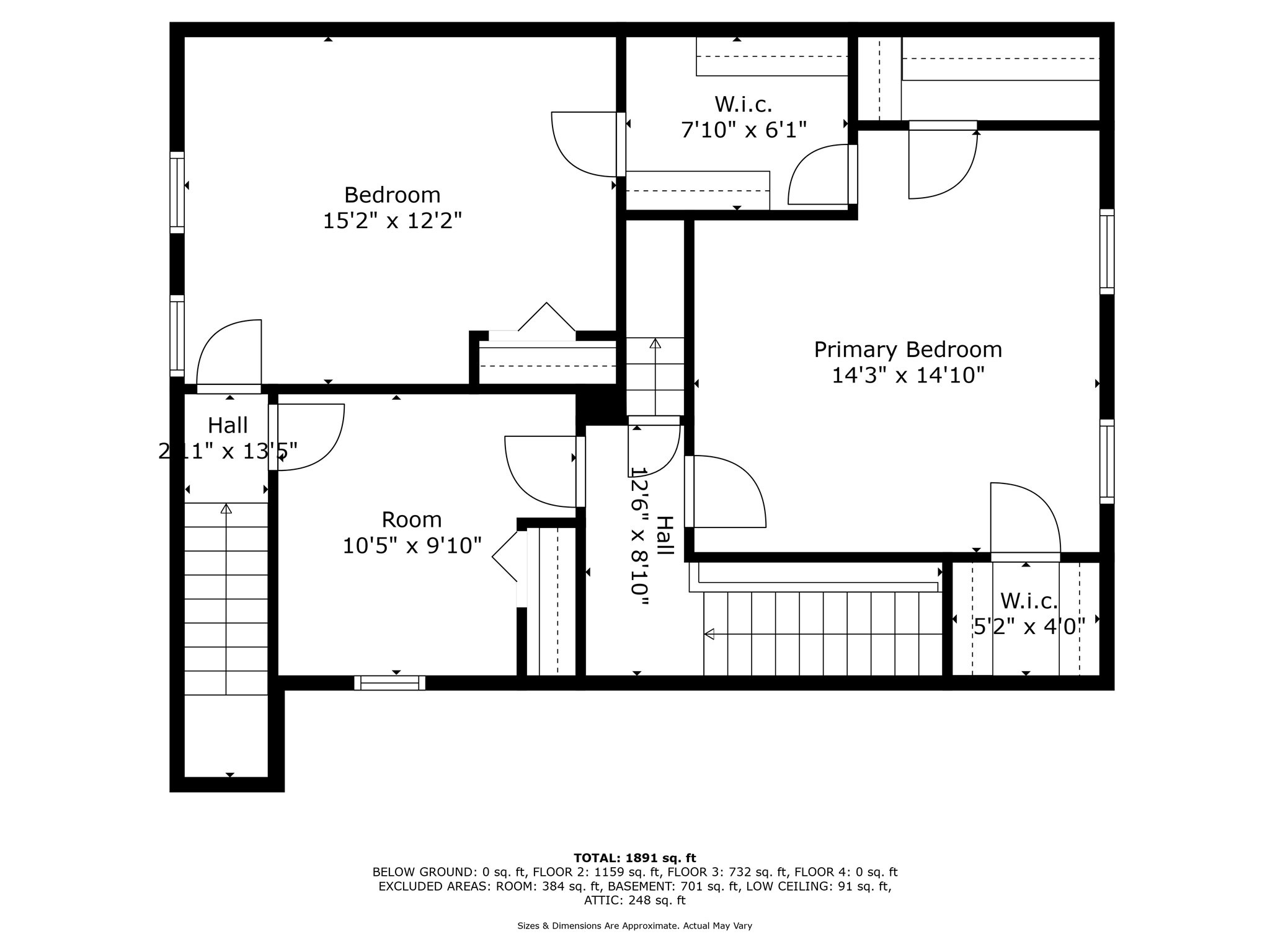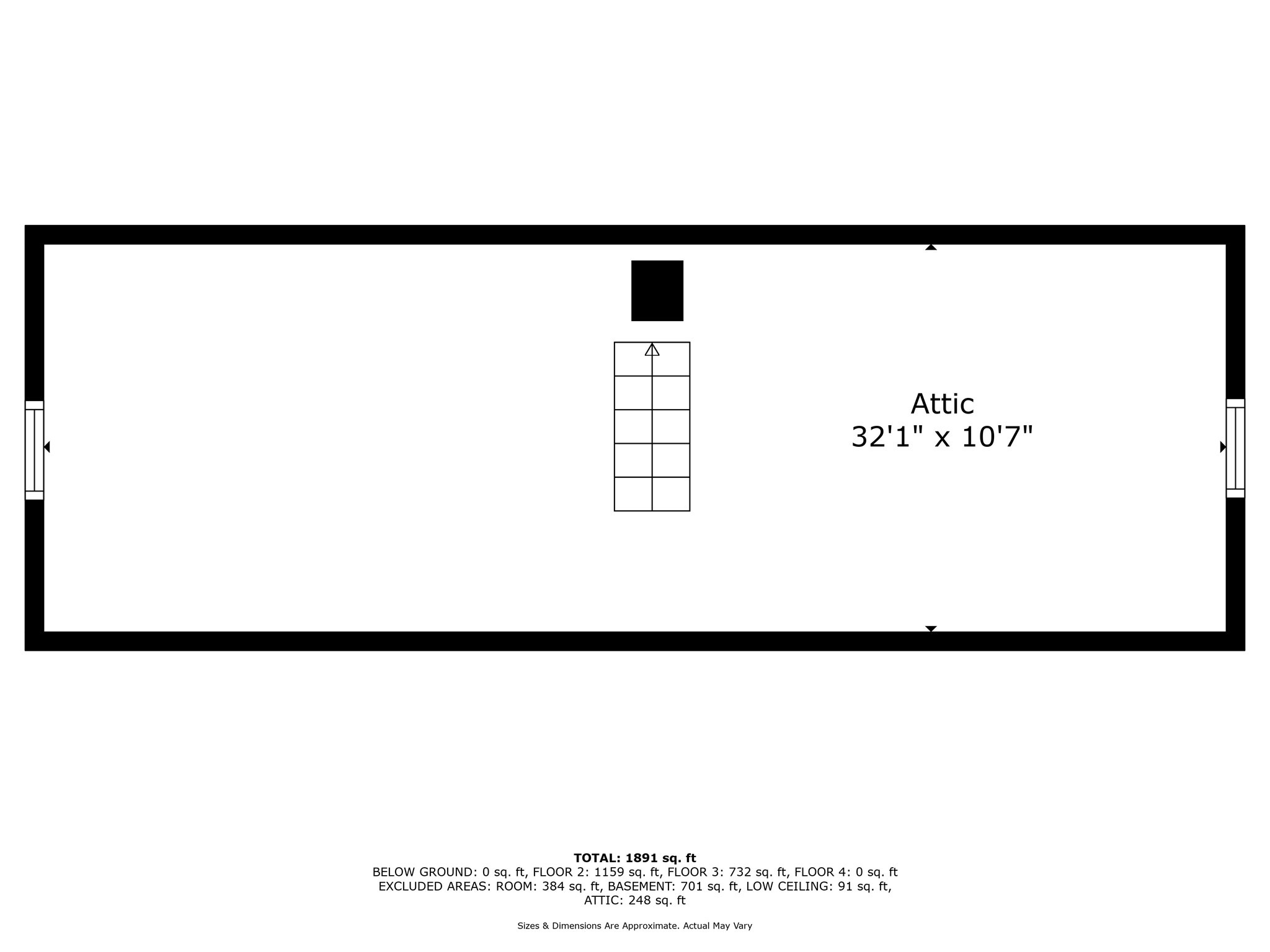Property Description
Property Overview
Property Details click or tap to expand
Kitchen, Dining, and Appliances
- Kitchen Dimensions: 13X12
- Flooring - Laminate
- Dishwasher, Range, Refrigerator, Washer Hookup
- Dining Room Dimensions: 15X15
- Dining Room Features: Flooring - Hardwood
Bedrooms
- Bedrooms: 4
- Master Bedroom Dimensions: 15X14
- Master Bedroom Features: Closet - Double, Closet - Walk-in, Flooring - Wall to Wall Carpet
- Bedroom 2 Dimensions: 12X15
- Master Bedroom Features: Closet - Walk-in, Flooring - Wall to Wall Carpet
- Bedroom 3 Dimensions: 10X8
- Master Bedroom Features: Closet, Flooring - Wall to Wall Carpet, Skylight
Other Rooms
- Total Rooms: 7
- Living Room Dimensions: 15X14
- Living Room Features: Flooring - Wood
- Laundry Room Features: Full, Interior Access, Unfinished Basement, Walk Out
Bathrooms
- Full Baths: 1
- Master Bath: 1
Amenities
- Public School
- Public Transportation
- Shopping
Utilities
- Heating: Active Solar, Electric Baseboard, Forced Air, Gas, Hot Air Gravity, Hot Water Radiators, Oil, Unit Control
- Hot Water: Other (See Remarks), Varies Per Unit
- Cooling: Window AC
- Electric Info: Circuit Breakers, Underground
- Utility Connections: for Electric Dryer, for Gas Range, Washer Hookup
- Water: City/Town Water, Private
- Sewer: City/Town Sewer, Private
Garage & Parking
- Parking Features: 1-10 Spaces, Off-Street, Paved Driveway
- Parking Spaces: 2
Interior Features
- Square Feet: 1812
- Interior Features: Security System
- Accessability Features: Unknown
Construction
- Year Built: 1900
- Type: Detached
- Style: Cape, Historical, Rowhouse
- Construction Type: Aluminum, Frame
- Foundation Info: Fieldstone
- Roof Material: Aluminum, Asphalt/Fiberglass Shingles
- Flooring Type: Laminate, Wall to Wall Carpet, Wood
- Lead Paint: Unknown
- Warranty: No
Exterior & Lot
- Lot Description: Corner, Fenced/Enclosed
- Exterior Features: Deck - Wood, Fenced Yard, Gutters
- Road Type: Public
Other Information
- MLS ID# 73318053
- Last Updated: 12/11/24
- HOA: No
- Reqd Own Association: Unknown
Property History click or tap to expand
| Date | Event | Price | Price/Sq Ft | Source |
|---|---|---|---|---|
| 12/10/2024 | Active | $485,000 | $268 | MLSPIN |
| 12/06/2024 | New | $485,000 | $268 | MLSPIN |
| 07/12/2022 | Sold | $405,000 | $224 | MLSPIN |
| 06/07/2022 | Under Agreement | $393,000 | $217 | MLSPIN |
| 06/04/2022 | Active | $393,000 | $217 | MLSPIN |
| 05/31/2022 | New | $393,000 | $217 | MLSPIN |
Mortgage Calculator
Map & Resources
Milburn Alternative-Haverhill School
School
0.54mi
Merrimack School
School
0.57mi
Sacred Hearts Elementary School
Private School, Grades: K-8
0.58mi
Sacred Hearts Elementary
Private School, Grades: K-8
0.58mi
Golden Hill School
Public Elementary School, Grades: K-4
0.62mi
Dr. Paul Nettle Middle School
Public Middle School, Grades: 5-8
0.62mi
Greenleaf Academy
Public Secondary School, Grades: 7-12
0.63mi
Golden Hill Elementary School
Grades: 1-6
0.63mi
Wicked Big Cafe
Coffee Shop
0.64mi
Bruster's Real Ice Cream
Restaurant
0.33mi
Roma Ristorante
Italian Restaurant
0.45mi
Essex Street Grille
American Restaurant
0.65mi
Hans Garden
Chinese Restaurant
0.76mi
Keon's 105 Bistro
American Restaurant
0.77mi
Krueger Flatbread
Pizzeria
0.77mi
Olivia's
Italian Restaurant
0.77mi
Haverhill Police Department
Local Police
0.43mi
Haverhill Sub Police Department
Local Police
0.58mi
Haverhill Fire Department
Fire Station
0.17mi
Haverhill Fire Department
Fire Station
1.13mi
Whittier Health Network
Hospital. Speciality: Psychiatry
0.13mi
Buttonwoods Museum
Museum
0.38mi
Lake Pentucket
Nature Reserve
0.86mi
River Rest Park
Park
0.16mi
First Landing Park
Park
0.23mi
Mill Brook Park
Park
0.27mi
Washington Playground
Park
0.28mi
Plug Pond Recreation Area
Municipal Park
0.31mi
G.A.R. Park
Park
0.31mi
Gale Park
Park
0.56mi
Pentucket Bank
Bank
0.32mi
TD Bank
Bank
0.51mi
Haverhill Bank
Bank
0.52mi
Mike's Sunoco
Gas Station
0.26mi
Haverhill Public Library
Library
0.27mi
Haverhill Public Library
Library
0.31mi
Haverhill Municipal Hospital Medical Library
Library
0.45mi
Walgreens
Pharmacy
0.4mi
Dollar Valley
Convenience
0.39mi
7-Eleven
Convenience
0.64mi
Market Basket
Supermarket
0.16mi
Seller's Representative: Kyle Pacheco-Matias, Keller Williams Elite
MLS ID#: 73318053
© 2024 MLS Property Information Network, Inc.. All rights reserved.
The property listing data and information set forth herein were provided to MLS Property Information Network, Inc. from third party sources, including sellers, lessors and public records, and were compiled by MLS Property Information Network, Inc. The property listing data and information are for the personal, non commercial use of consumers having a good faith interest in purchasing or leasing listed properties of the type displayed to them and may not be used for any purpose other than to identify prospective properties which such consumers may have a good faith interest in purchasing or leasing. MLS Property Information Network, Inc. and its subscribers disclaim any and all representations and warranties as to the accuracy of the property listing data and information set forth herein.
MLS PIN data last updated at 2024-12-11 22:02:00



