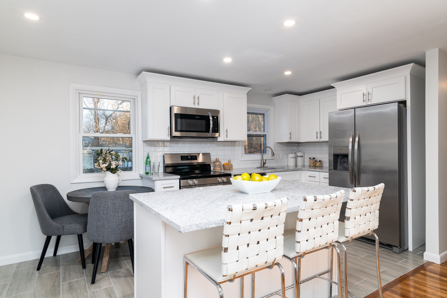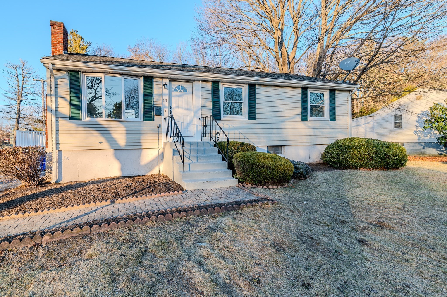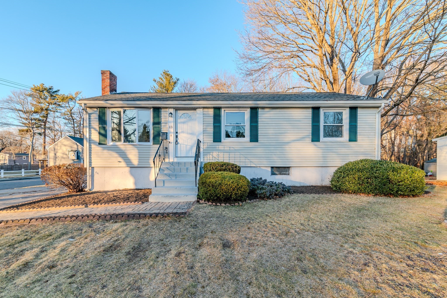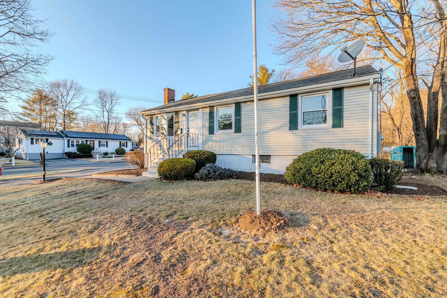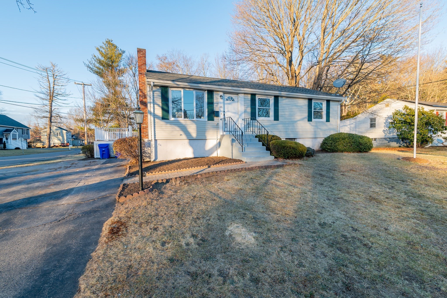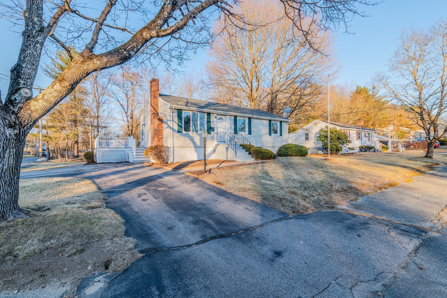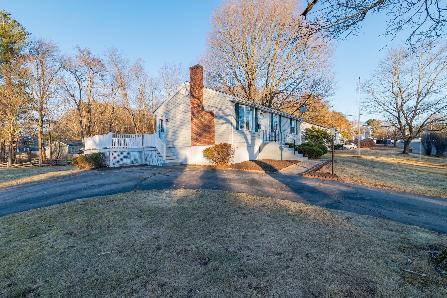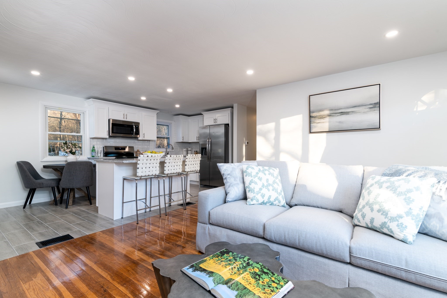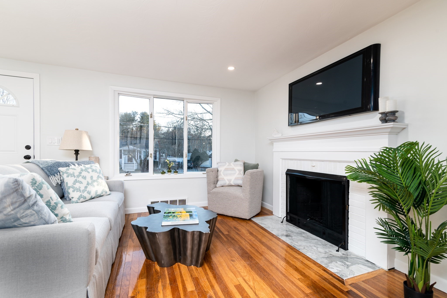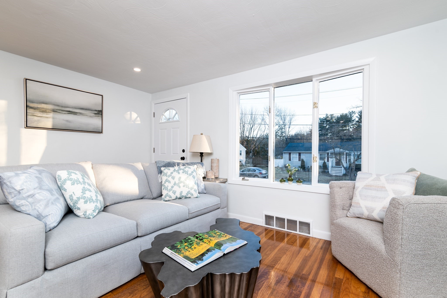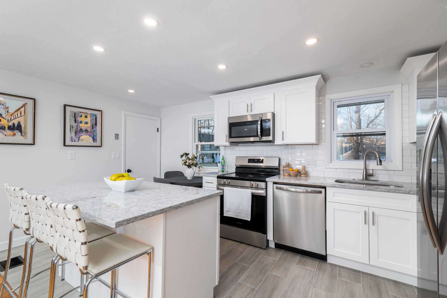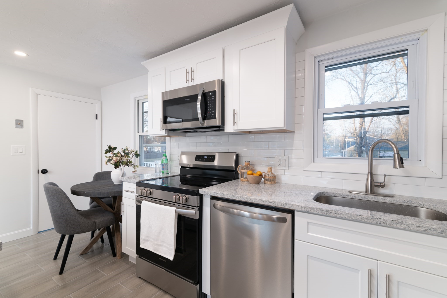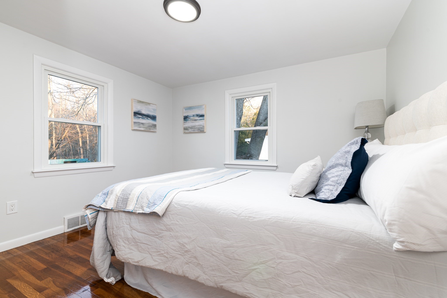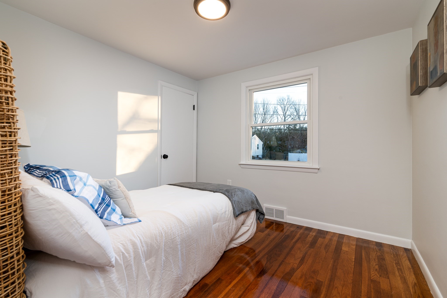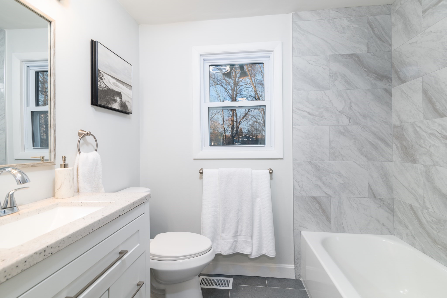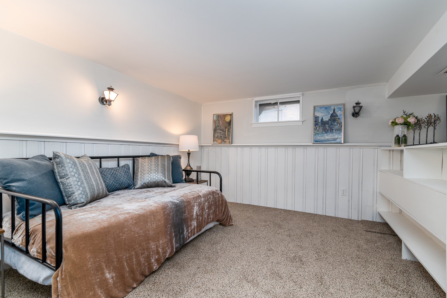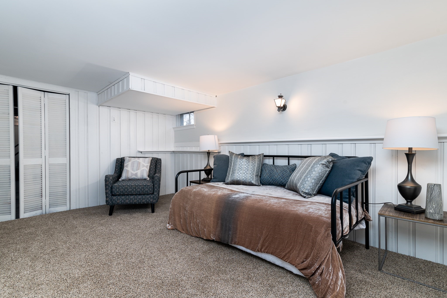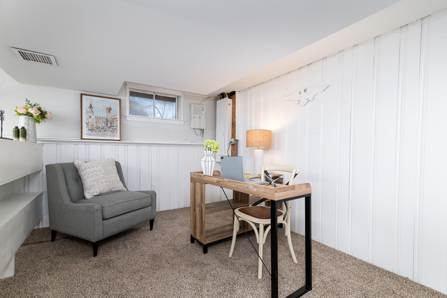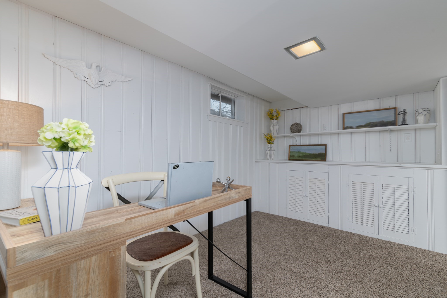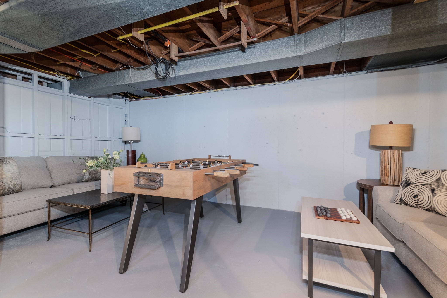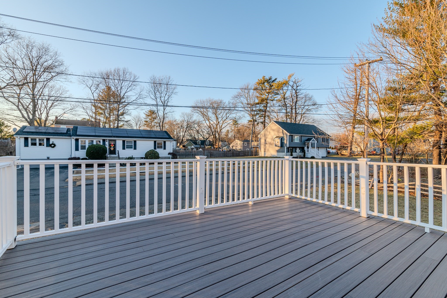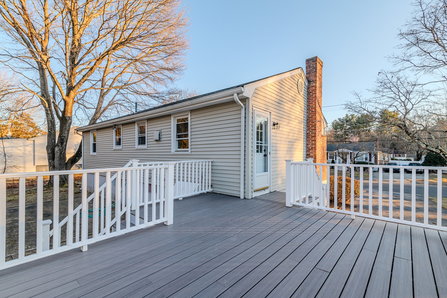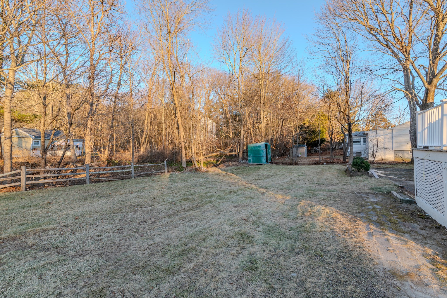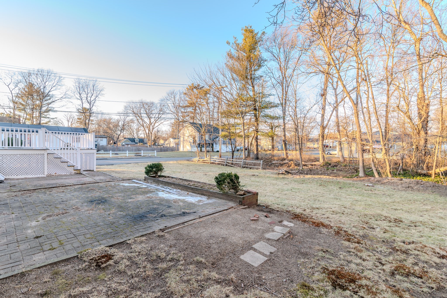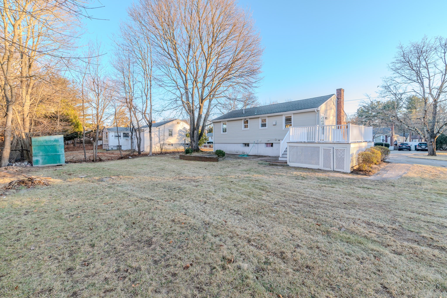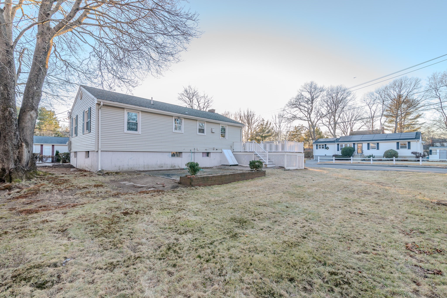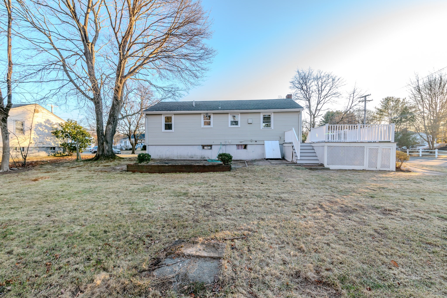Property Description
Property Overview
Property Details click or tap to expand
Kitchen, Dining, and Appliances
- Kitchen Level: First Floor
- Countertops - Stone/Granite/Solid, Countertops - Upgraded, Deck - Exterior, Flooring - Stone/Ceramic Tile, Kitchen Island, Open Floor Plan, Recessed Lighting, Remodeled, Stainless Steel Appliances
- Dishwasher, Disposal, Microwave, Refrigerator
Bedrooms
- Bedrooms: 3
- Master Bedroom Level: First Floor
- Master Bedroom Features: Closet, Flooring - Hardwood
- Bedroom 2 Level: First Floor
- Master Bedroom Features: Closet, Flooring - Hardwood
- Bedroom 3 Level: First Floor
- Master Bedroom Features: Closet, Flooring - Hardwood
Other Rooms
- Total Rooms: 6
- Living Room Level: First Floor
- Living Room Features: Closet, Fireplace, Flooring - Hardwood, Recessed Lighting, Window(s) - Bay/Bow/Box
- Family Room Level: Basement
- Family Room Features: Flooring - Wall to Wall Carpet
- Laundry Room Features: Bulkhead, Full, Interior Access, Partially Finished
Bathrooms
- Full Baths: 1
- Bathroom 1 Features: Bathroom - Full, Bathroom - Tiled With Tub & Shower, Flooring - Stone/Ceramic Tile, Remodeled
Amenities
- House of Worship
- Public School
- Public Transportation
- Walk/Jog Trails
Utilities
- Heating: Forced Air, Geothermal Heat Source, Individual, Oil, Oil
- Heat Zones: 1
- Hot Water: Electric
- Cooling: Window AC
- Energy Features: Prog. Thermostat
- Utility Connections: for Electric Range
- Water: City/Town Water, Private
- Sewer: City/Town Sewer, Private
Garage & Parking
- Parking Features: 1-10 Spaces, Off-Street
- Parking Spaces: 3
Interior Features
- Square Feet: 1200
- Fireplaces: 1
- Accessability Features: Unknown
Construction
- Year Built: 1959
- Type: Detached
- Style: Half-Duplex, Ranch, W/ Addition
- Construction Type: Aluminum, Frame
- Foundation Info: Poured Concrete
- Roof Material: Aluminum, Asphalt/Fiberglass Shingles
- Flooring Type: Hardwood, Tile, Wall to Wall Carpet
- Lead Paint: Unknown
- Warranty: No
Exterior & Lot
- Lot Description: Corner, Level
- Exterior Features: Deck - Composite
- Road Type: Public
Other Information
- MLS ID# 73324800
- Last Updated: 01/10/25
- HOA: No
- Reqd Own Association: Unknown
Property History click or tap to expand
| Date | Event | Price | Price/Sq Ft | Source |
|---|---|---|---|---|
| 01/09/2025 | New | $549,900 | $458 | MLSPIN |
Mortgage Calculator
Map & Resources
Garfield School
School
0.38mi
Holbrook Middle High School
Public Secondary School, Grades: 6-12
0.44mi
John F. Kennedy Elementary School
Grades: 1-6
0.44mi
John F Kennedy School
Public Elementary School, Grades: PK-5
0.46mi
Holbrook Middle-High School
Grades: 7-9
0.46mi
St. Joseph Elementary School
Private School, Grades: PK-8
0.5mi
R & S Jamaican Restaurant
Jamaican Restaurant
0.89mi
Holbrook Police Department
Police
0.21mi
Holbrook Fire Department
Fire Station
0.22mi
Central Fire Station
Fire Station
0.75mi
Holbrook Historical Society
Museum
0.89mi
Fairfield II Conservation Area
Municipal Park
0.12mi
Lake Holbrook Conservation Area
Municipal Park
0.26mi
Lake Holbrook Conservation Area
Municipal Park
0.35mi
Lake Holbrook Conservation Area
Municipal Park
0.44mi
Juniper Road Conservation Area
Municipal Park
0.77mi
Conservation Area
Municipal Park
0.81mi
Paul David Podolski Preserve
Municipal Park
0.81mi
Conservation Area
Municipal Park
0.83mi
Castle Canyon Playground
Playground
0.6mi
Holbrook Public Library
Library
0.74mi
Holbrook Cooperative Bank
Bank
0.82mi
Roycrofts Used Furniture
Furniture
0.83mi
S Franklin St @ Walsh Rd
0.21mi
S Franklin St @ King Rd
0.22mi
S Franklin St opp King Rd
0.22mi
S Franklin St opp Walsh Rd
0.22mi
261 S Franklin St
0.24mi
S Franklin St @ Dresser Ave
0.34mi
S Franklin St @ Technical Park Dr
0.34mi
S Franklin St @ Dresser Ave
0.35mi
Seller's Representative: Gregory Anderson, A. C. B. Realty Inc.
MLS ID#: 73324800
© 2025 MLS Property Information Network, Inc.. All rights reserved.
The property listing data and information set forth herein were provided to MLS Property Information Network, Inc. from third party sources, including sellers, lessors and public records, and were compiled by MLS Property Information Network, Inc. The property listing data and information are for the personal, non commercial use of consumers having a good faith interest in purchasing or leasing listed properties of the type displayed to them and may not be used for any purpose other than to identify prospective properties which such consumers may have a good faith interest in purchasing or leasing. MLS Property Information Network, Inc. and its subscribers disclaim any and all representations and warranties as to the accuracy of the property listing data and information set forth herein.
MLS PIN data last updated at 2025-01-10 03:30:00



