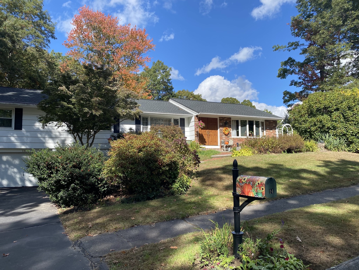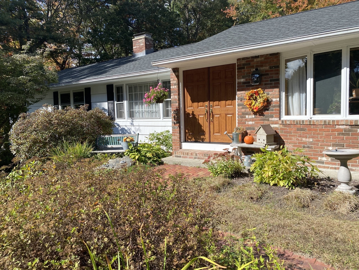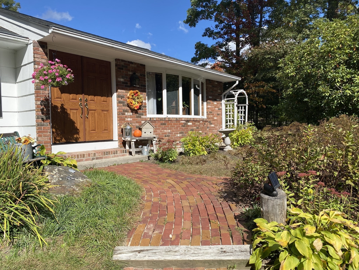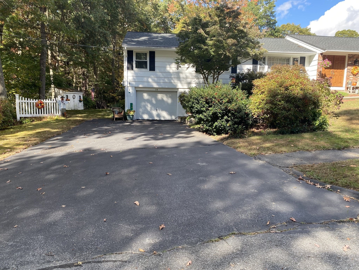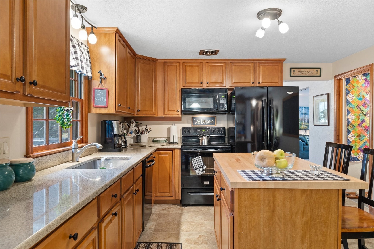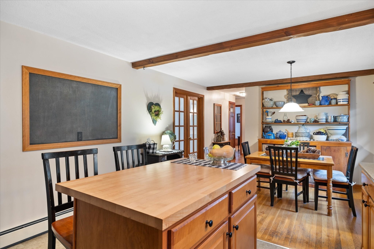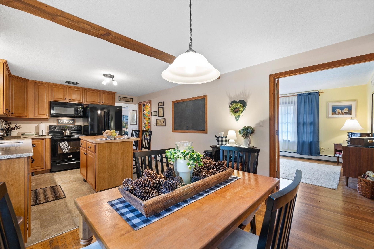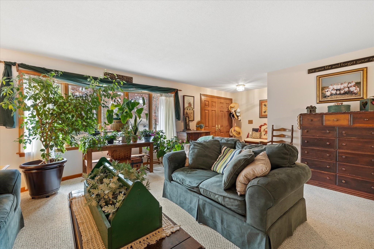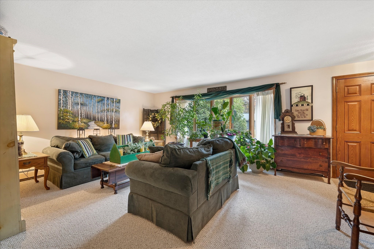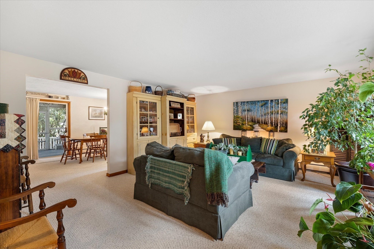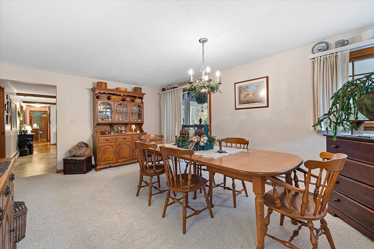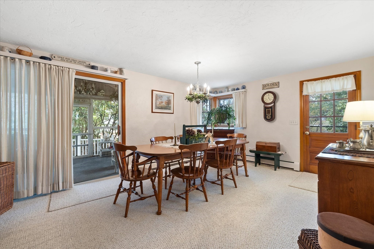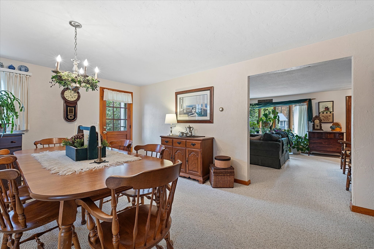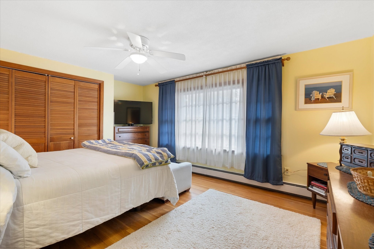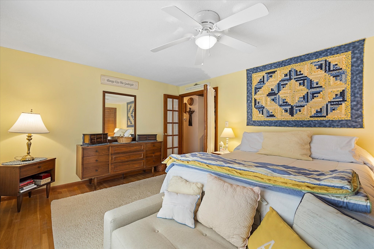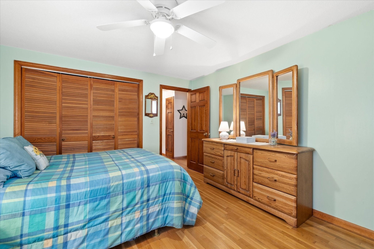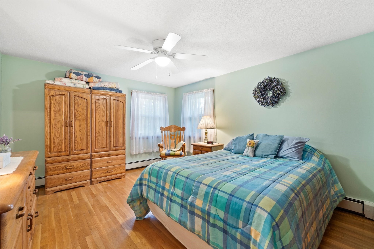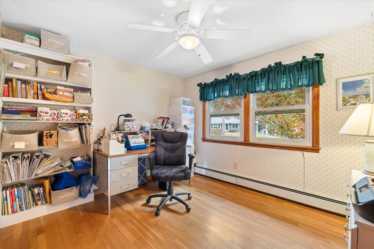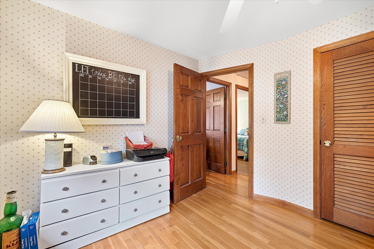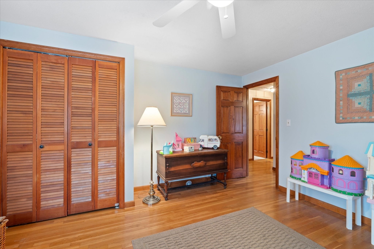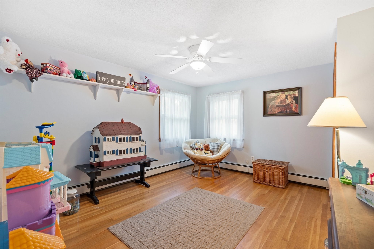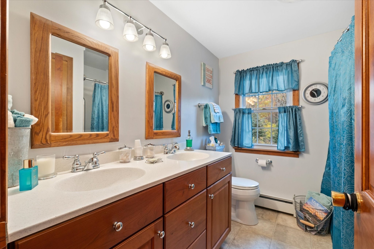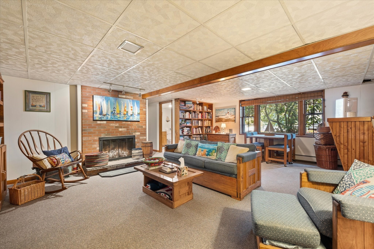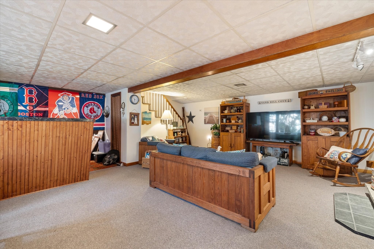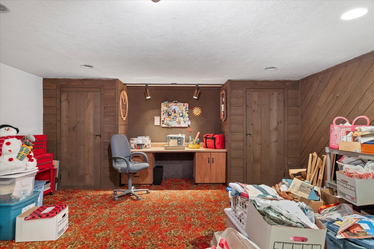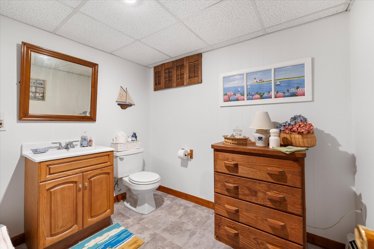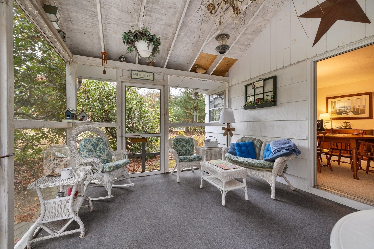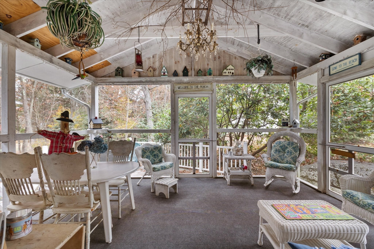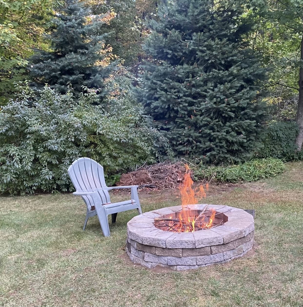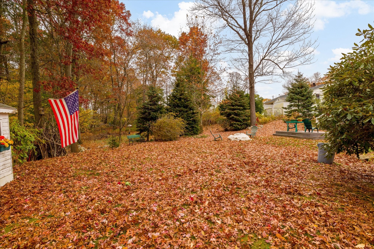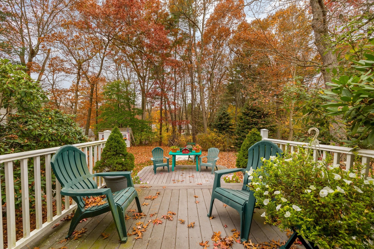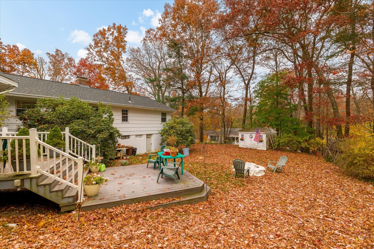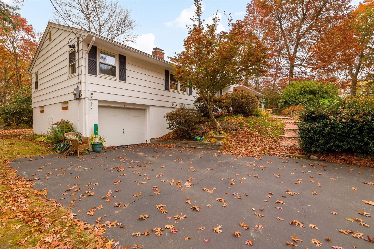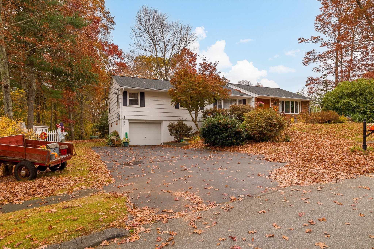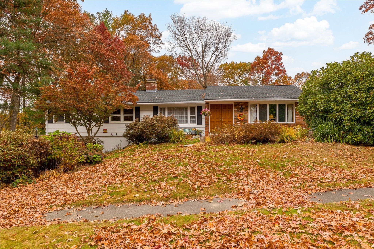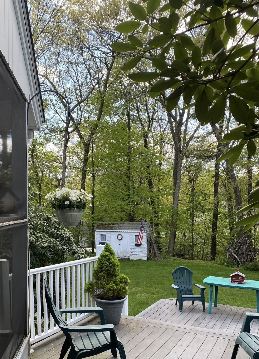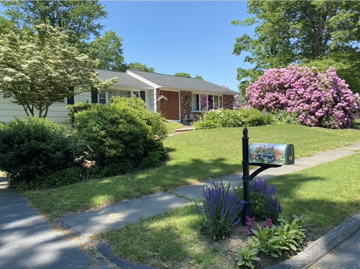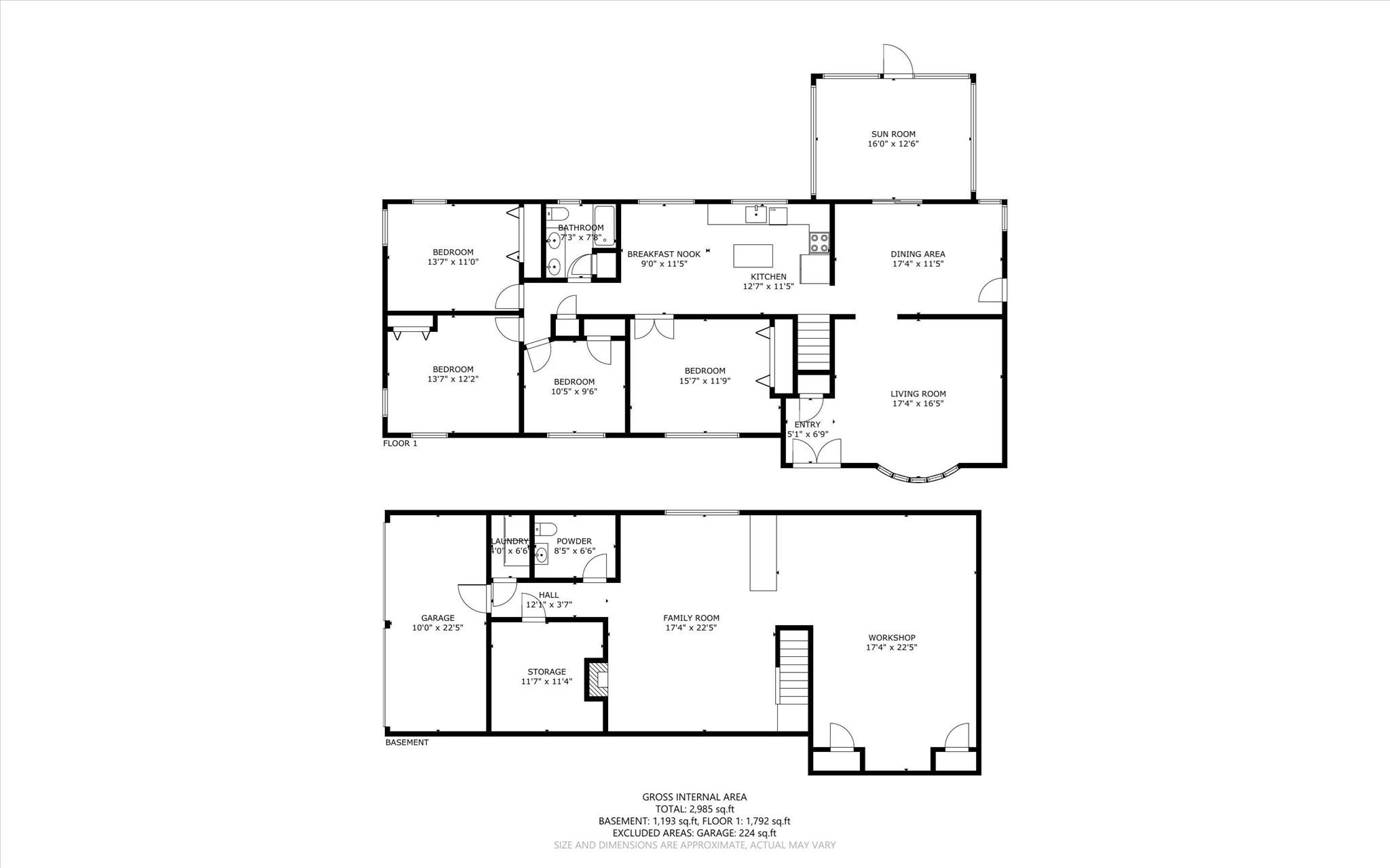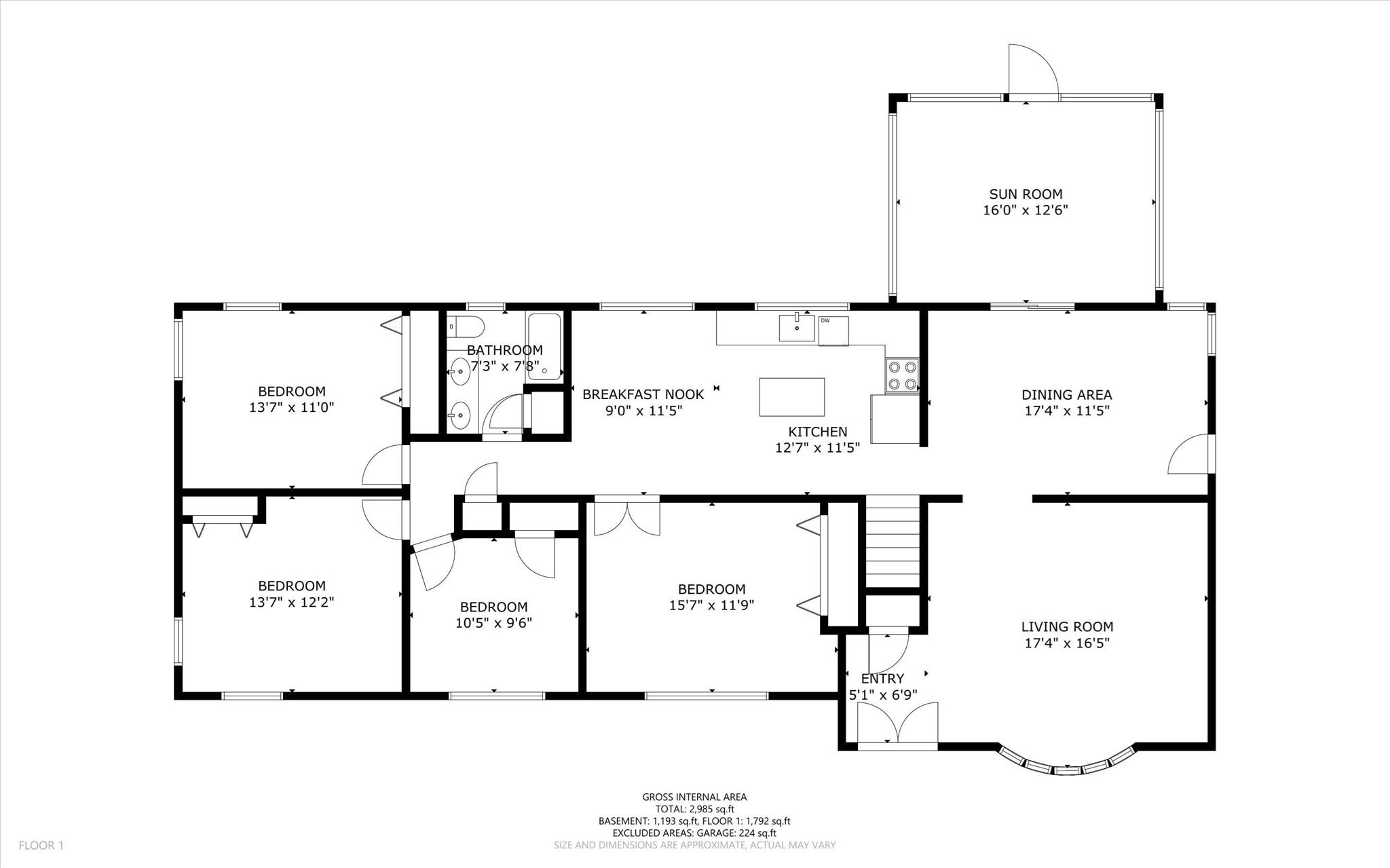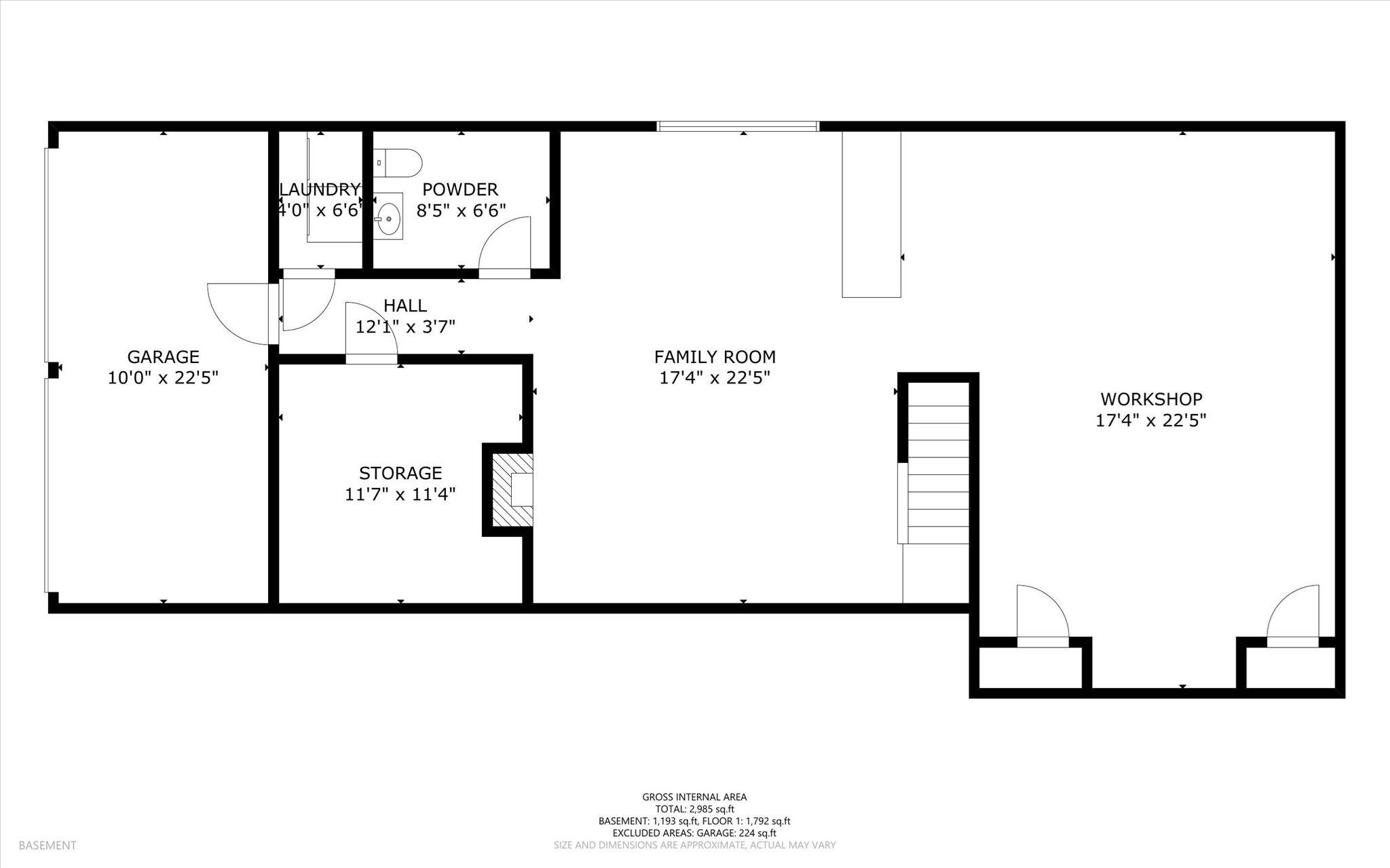Property Description
Property Overview
Property Details click or tap to expand
Kitchen, Dining, and Appliances
- Kitchen Level: First Floor
- Countertops - Upgraded, Flooring - Hardwood, Kitchen Island, Remodeled
- Range, Refrigerator
- Dining Room Level: First Floor
- Dining Room Features: Exterior Access, Flooring - Wall to Wall Carpet
Bedrooms
- Bedrooms: 4
- Master Bedroom Level: First Floor
- Master Bedroom Features: Ceiling Fan(s), Closet, Flooring - Hardwood, French Doors
- Bedroom 2 Level: First Floor
- Master Bedroom Features: Ceiling Fan(s), Closet, Flooring - Hardwood
- Bedroom 3 Level: First Floor
- Master Bedroom Features: Ceiling Fan(s), Closet, Flooring - Hardwood
Other Rooms
- Total Rooms: 7
- Living Room Level: First Floor
- Living Room Features: Fireplace, Flooring - Wall to Wall Carpet, Window(s) - Bay/Bow/Box
- Family Room Level: Basement
- Family Room Features: Fireplace, Flooring - Wall to Wall Carpet, Window(s) - Picture
Bathrooms
- Full Baths: 1
- Half Baths 1
- Bathroom 1 Level: First Floor
- Bathroom 1 Features: Bathroom - Full, Bathroom - With Shower Stall, Double Vanity
- Bathroom 2 Level: Basement
- Bathroom 2 Features: Bathroom - Half
Amenities
- Highway Access
Utilities
- Heating: Central Heat, Electric, Geothermal Heat Source, Individual, Oil
- Heat Zones: 3
- Hot Water: Other (See Remarks), Varies Per Unit
- Cooling: Individual, None
- Energy Features: Insulated Windows
- Water: City/Town Water, Private
- Sewer: City/Town Sewer, Private
Garage & Parking
- Garage Parking: Attached, Under
- Garage Spaces: 1
- Parking Features: 1-10 Spaces, Off-Street
- Parking Spaces: 6
Interior Features
- Square Feet: 2771
- Fireplaces: 1
- Interior Features: Central Vacuum, Internet Available - Satellite
- Accessability Features: Unknown
Construction
- Year Built: 1968
- Type: Detached
- Style: Half-Duplex, Ranch, W/ Addition
- Construction Type: Aluminum, Frame
- Foundation Info: Poured Concrete
- Roof Material: Aluminum, Asphalt/Fiberglass Shingles
- Flooring Type: Hardwood, Wall to Wall Carpet
- Lead Paint: Unknown
- Warranty: No
Exterior & Lot
- Exterior Features: Garden Area, Gutters, Porch - Screened, Storage Shed
- Road Type: Public
Other Information
- MLS ID# 73307052
- Last Updated: 11/18/24
- HOA: No
- Reqd Own Association: Unknown
Property History click or tap to expand
| Date | Event | Price | Price/Sq Ft | Source |
|---|---|---|---|---|
| 11/18/2024 | Active | $625,000 | $226 | MLSPIN |
| 11/14/2024 | Price Change | $625,000 | $226 | MLSPIN |
| 11/04/2024 | Active | $649,900 | $235 | MLSPIN |
| 10/31/2024 | New | $649,900 | $235 | MLSPIN |
Mortgage Calculator
Map & Resources
Leroy E. Mayo School
Public Elementary School, Grades: K-5
0.61mi
Mountview Middle School
Public Middle School, Grades: 6-8
0.9mi
Joyce Contemplative Center
University
0.94mi
Chaff School
School
1.28mi
Holden Pizza
Pizzeria
1.21mi
McDonald's
Burger (Fast Food)
1.21mi
Dunkin'
Donut & Coffee Shop
1.22mi
Pinecroft Dairy and Restaurant
American Restaurant
0.98mi
Specialty Sandwich Company
Restaurant
1.17mi
The Local Tavern
Restaurant
1.24mi
Cheoy Lee's
Chinese Restaurant
1.24mi
Kyoto Bar and Grill
Japanese Restaurant
1.28mi
State Police Holden
State Police
1.18mi
Wachusett Reservoir Watershed
State Park
0.08mi
Wachusett Valley Estates Conservation Area
Land Trust Park
0.3mi
Kimball Park
Municipal Park
0.31mi
Woodland Park
Municipal Park
1.29mi
Holden Town Forest
Recreation Ground
1.12mi
Chaffinville School
Recreation Ground
1.14mi
Chaffins Mens Club
Recreation Ground
1.37mi
Wachusett Country Club
Golf Course
1.18mi
HB Eye Care Center
Optician
0.9mi
Family Eye Center
Optician
1.26mi
McGreevy's Barner Shop
Hairdresser
1.21mi
Bank of America
Bank
1.18mi
Leominster Credit Union (LCU)
Bank
1.34mi
Seller's Representative: Sandra Bosnakis, RE/MAX Vision
MLS ID#: 73307052
© 2024 MLS Property Information Network, Inc.. All rights reserved.
The property listing data and information set forth herein were provided to MLS Property Information Network, Inc. from third party sources, including sellers, lessors and public records, and were compiled by MLS Property Information Network, Inc. The property listing data and information are for the personal, non commercial use of consumers having a good faith interest in purchasing or leasing listed properties of the type displayed to them and may not be used for any purpose other than to identify prospective properties which such consumers may have a good faith interest in purchasing or leasing. MLS Property Information Network, Inc. and its subscribers disclaim any and all representations and warranties as to the accuracy of the property listing data and information set forth herein.
MLS PIN data last updated at 2024-11-18 03:05:00



