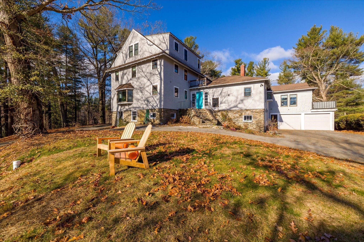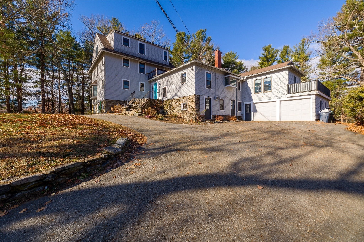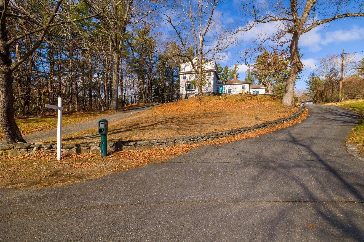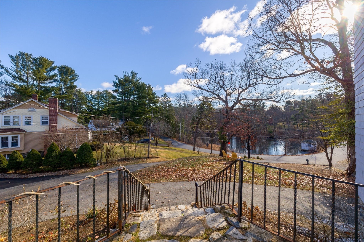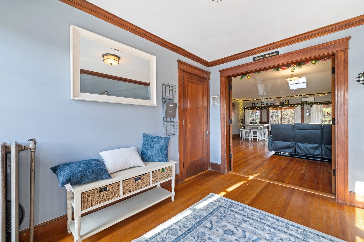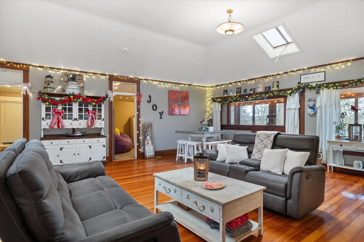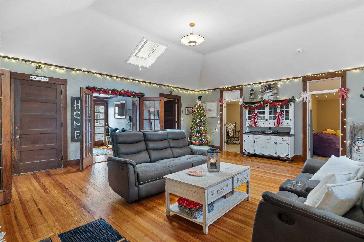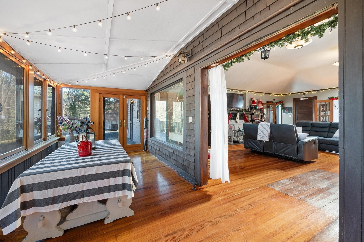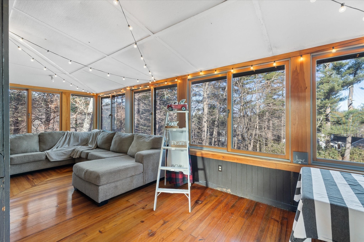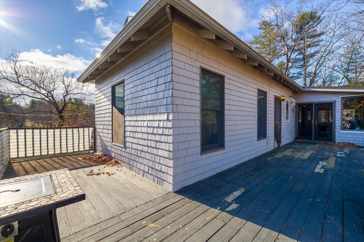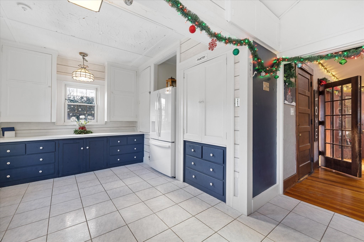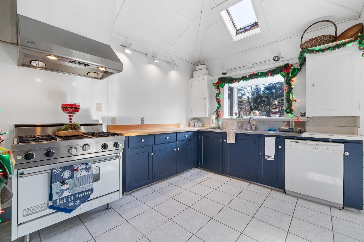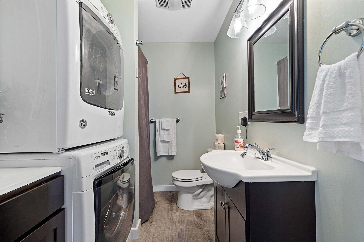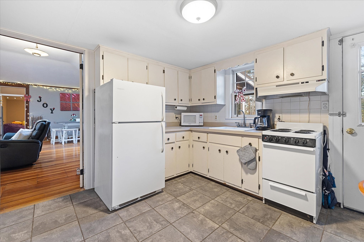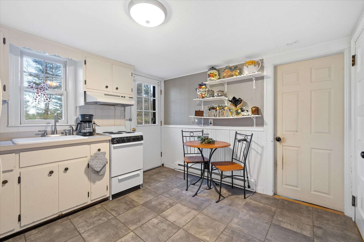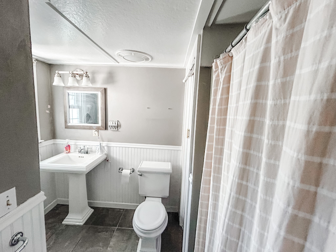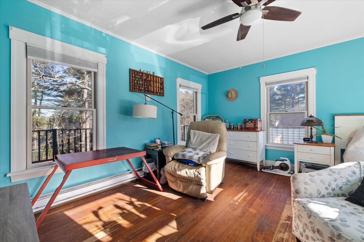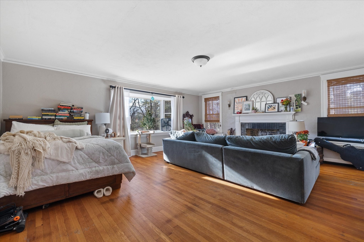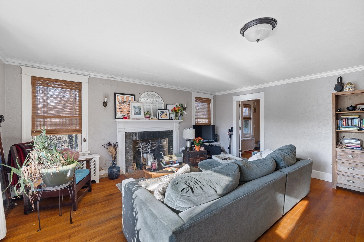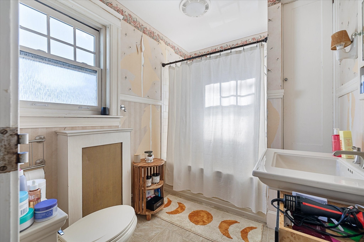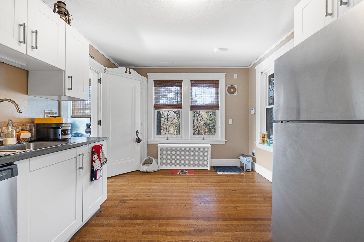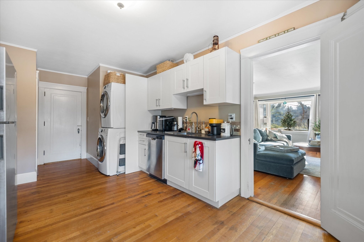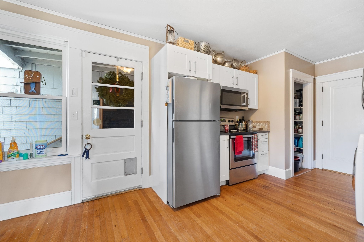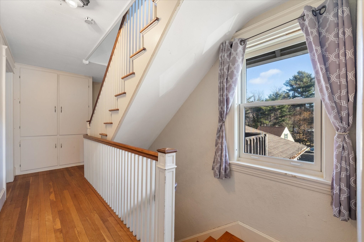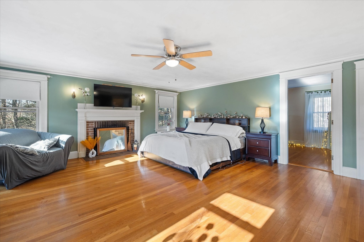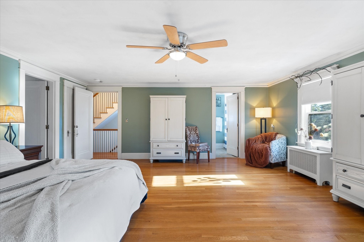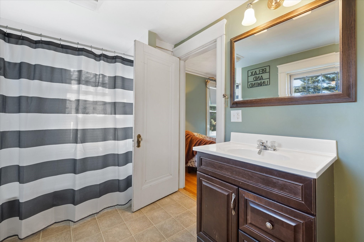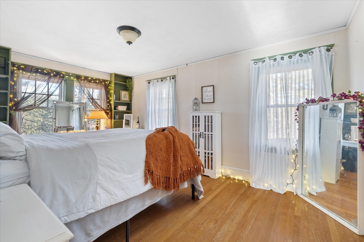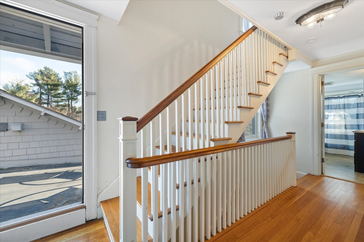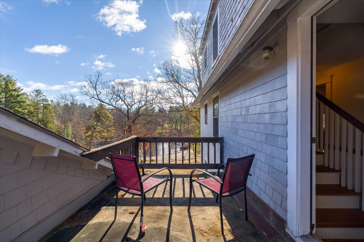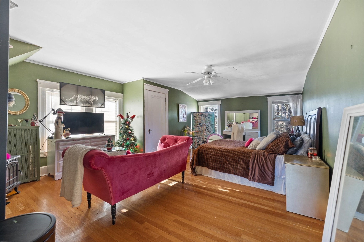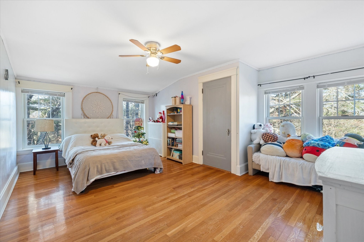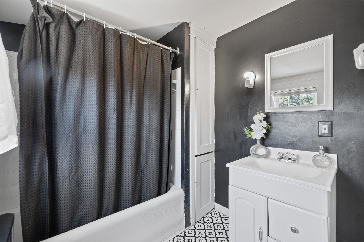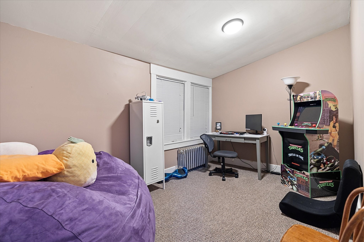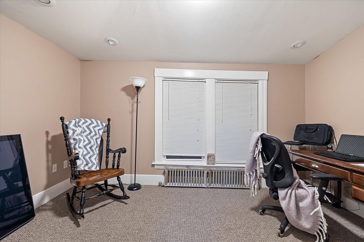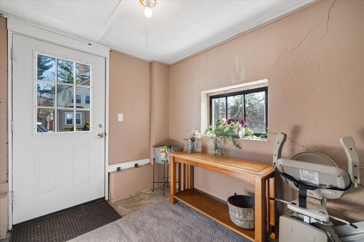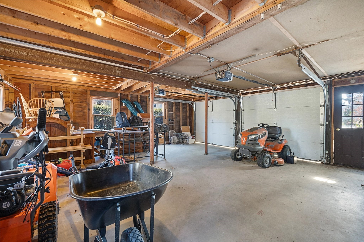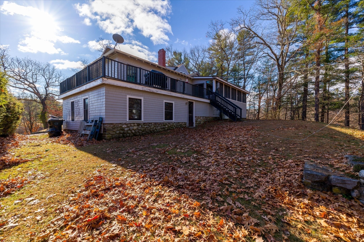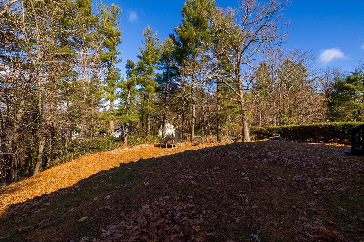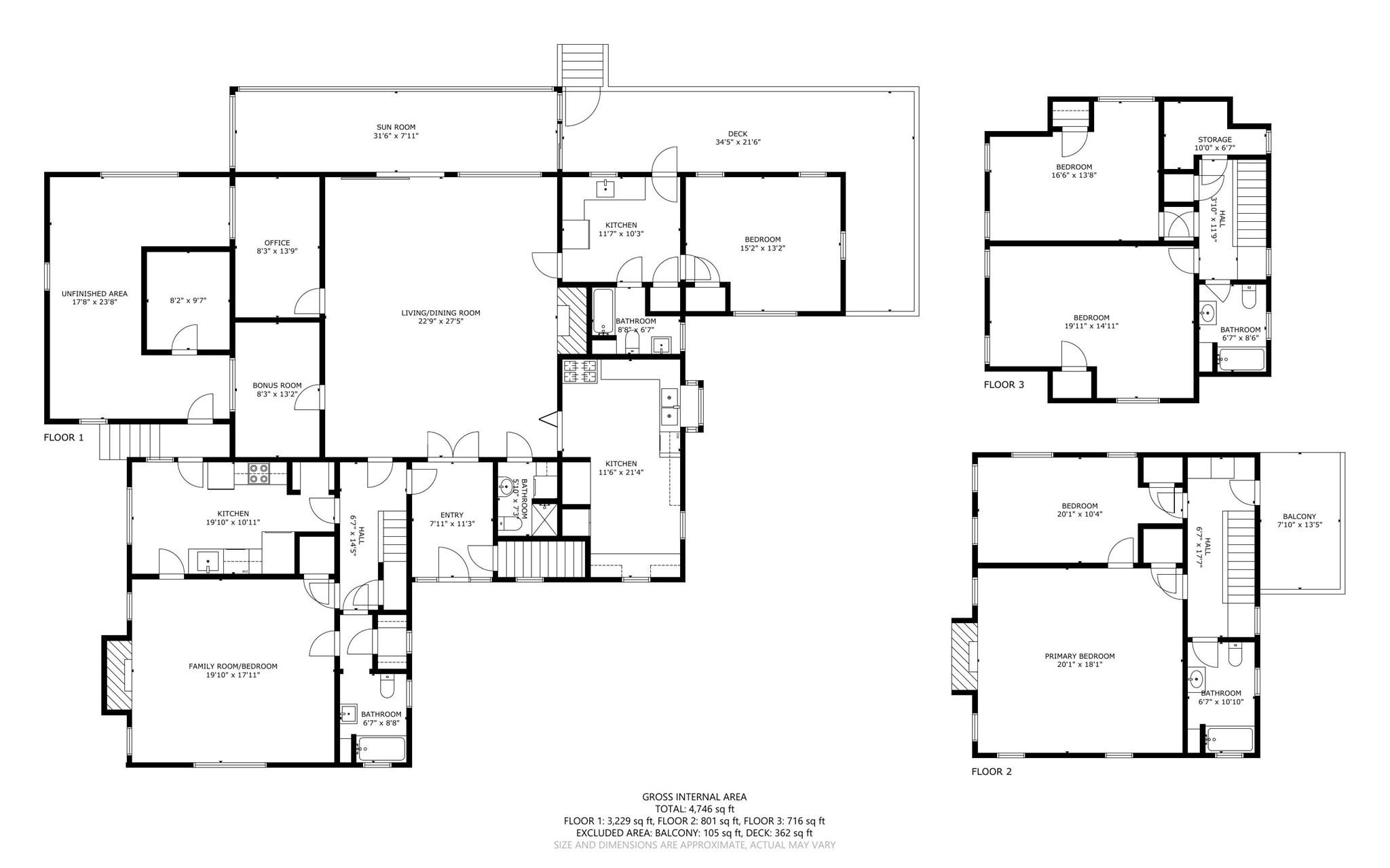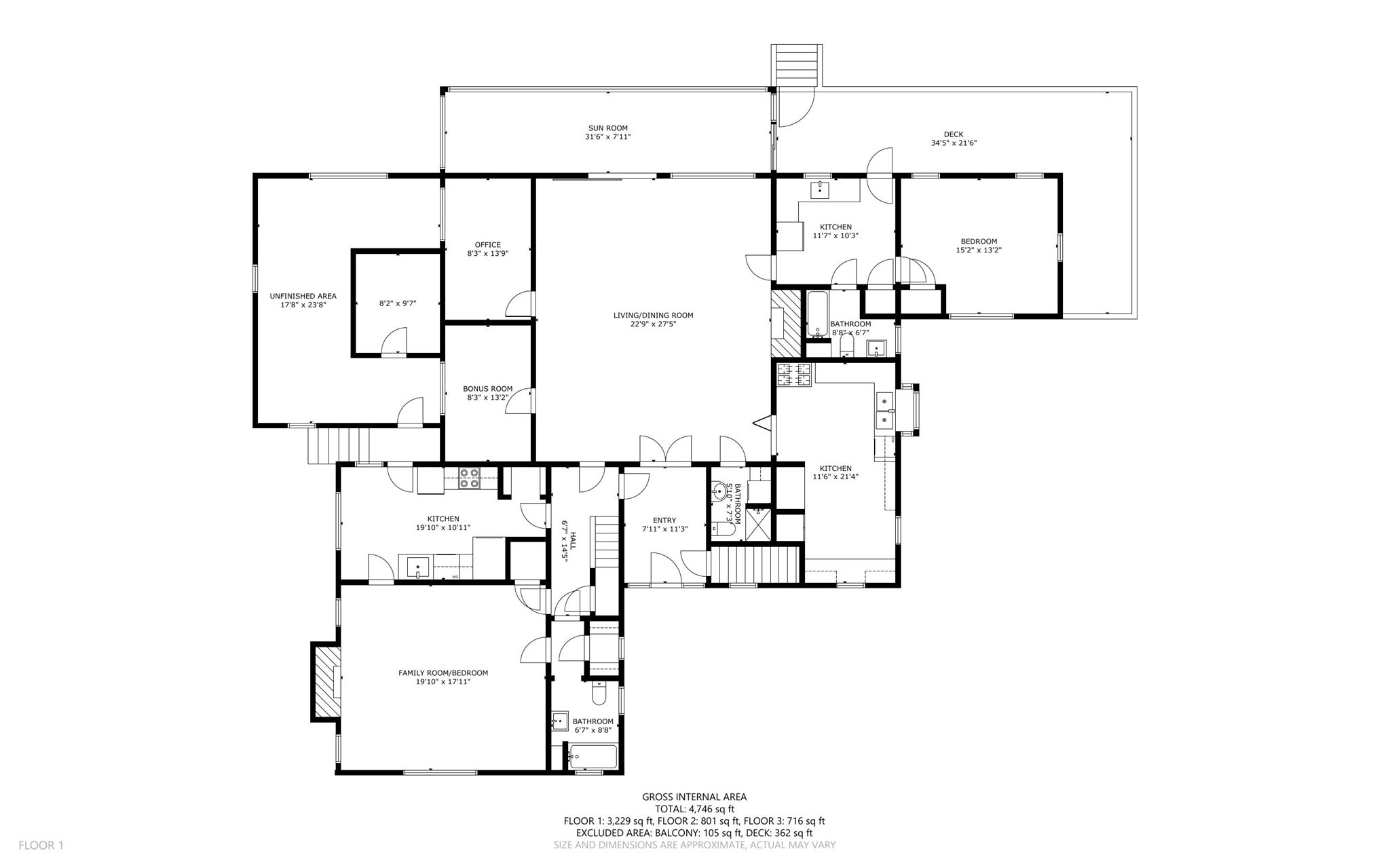Property Description
Property Overview
Property Details click or tap to expand
Kitchen, Dining, and Appliances
- Kitchen Level: First Floor
- Dishwasher, Dryer, Microwave, Range, Refrigerator, Washer, Washer Hookup
- Dining Room Level: First Floor
Bedrooms
- Bedrooms: 6
- Master Bedroom Level: Second Floor
- Bedroom 2 Level: Second Floor
- Bedroom 3 Level: Third Floor
Other Rooms
- Total Rooms: 13
- Living Room Level: First Floor
- Laundry Room Features: Concrete Floor, Full, Garage Access, Interior Access, Walk Out
Bathrooms
- Full Baths: 5
- Master Bath: 1
- Bathroom 1 Level: First Floor
- Bathroom 2 Level: Second Floor
- Bathroom 3 Level: Third Floor
Amenities
- Highway Access
- House of Worship
- Park
- Public School
- Public Transportation
- Shopping
Utilities
- Heating: Common, Geothermal Heat Source, Heat Pump, Individual, Oil, Steam
- Heat Zones: 1
- Hot Water: Other (See Remarks), Varies Per Unit
- Cooling: Window AC
- Electric Info: 200 Amps
- Energy Features: Insulated Windows
- Utility Connections: for Electric Dryer, for Gas Oven, for Gas Range, Washer Hookup
- Water: City/Town Water, Private
- Sewer: City/Town Sewer, Private
Garage & Parking
- Garage Parking: Attached, Garage Door Opener, Side Entry, Storage, Under, Work Area
- Garage Spaces: 2
- Parking Features: 1-10 Spaces, Off-Street, Paved Driveway
- Parking Spaces: 10
Interior Features
- Square Feet: 4251
- Fireplaces: 3
- Interior Features: French Doors, Security System
- Accessability Features: Unknown
Construction
- Year Built: 1916
- Type: Detached
- Style: Antique, Courtyard, Floating Home, Low-Rise, Victorian
- Construction Type: Aluminum, Frame
- Foundation Info: Concrete Block, Fieldstone, Poured Concrete
- Roof Material: Aluminum, Asphalt/Fiberglass Shingles
- Flooring Type: Hardwood, Tile
- Lead Paint: Unknown
- Warranty: No
Exterior & Lot
- Lot Description: Corner, Easements, Scenic View(s), Sloping
- Exterior Features: Balcony, Deck, Gutters
- Road Type: Paved, Public
Other Information
- MLS ID# 73317317
- Last Updated: 12/19/24
- HOA: No
- Reqd Own Association: Unknown
- Terms: Contract for Deed, Rent w/Option
Property History click or tap to expand
| Date | Event | Price | Price/Sq Ft | Source |
|---|---|---|---|---|
| 12/15/2024 | Active | $700,000 | $165 | MLSPIN |
| 12/15/2024 | Active | $700,000 | $165 | MLSPIN |
| 12/11/2024 | Price Change | $700,000 | $165 | MLSPIN |
| 12/11/2024 | Price Change | $700,000 | $165 | MLSPIN |
| 12/08/2024 | Active | $729,000 | $171 | MLSPIN |
| 12/08/2024 | Active | $729,000 | $171 | MLSPIN |
| 12/04/2024 | New | $729,000 | $171 | MLSPIN |
| 12/04/2024 | New | $729,000 | $171 | MLSPIN |
Mortgage Calculator
Map & Resources
Mountview Middle School
Public Middle School, Grades: 6-8
0.52mi
Chaff School
School
0.53mi
Leroy E. Mayo School
Public Elementary School, Grades: K-5
0.85mi
Dawson School
Public Elementary School, Grades: K-5
0.93mi
Holden Pizza
Pizzeria
0.18mi
Dunkin'
Donut & Coffee Shop
0.18mi
McDonald's
Burger (Fast Food)
0.26mi
Specialty Sandwich Company
Restaurant
0.19mi
The Local Tavern
Restaurant
0.31mi
Cheoy Lee's
Chinese Restaurant
0.32mi
Kyoto Bar and Grill
Japanese Restaurant
0.36mi
Papa Gino's
Pizzeria
0.7mi
Ellie's Pet Barn
Pet Supplies
0.63mi
State Police Holden
State Police
0.15mi
Wachusett Reservoir Watershed
State Park
0.43mi
Wachusett Valley Estates Conservation Area
Land Trust Park
0.54mi
Winthrop Oaks Park
Municipal Park
0.82mi
Chaffinville School
Recreation Ground
0.33mi
Chaffins Mens Club
Recreation Ground
0.34mi
Dawson Recreation Area
Recreation Ground
0.78mi
Speedway
Gas Station. Self Service: Yes
0.62mi
Family Eye Center
Optician
0.36mi
McGreevy's Barner Shop
Hairdresser
0.17mi
Bank of America
Bank
0.13mi
Leominster Credit Union (LCU)
Bank
0.45mi
Honey Farms
Convenience
0.6mi
Speedway
Convenience
0.61mi
Seller's Representative: MJC Home Team, Keller Williams Boston MetroWest
MLS ID#: 73317317
© 2024 MLS Property Information Network, Inc.. All rights reserved.
The property listing data and information set forth herein were provided to MLS Property Information Network, Inc. from third party sources, including sellers, lessors and public records, and were compiled by MLS Property Information Network, Inc. The property listing data and information are for the personal, non commercial use of consumers having a good faith interest in purchasing or leasing listed properties of the type displayed to them and may not be used for any purpose other than to identify prospective properties which such consumers may have a good faith interest in purchasing or leasing. MLS Property Information Network, Inc. and its subscribers disclaim any and all representations and warranties as to the accuracy of the property listing data and information set forth herein.
MLS PIN data last updated at 2024-12-19 11:28:00



