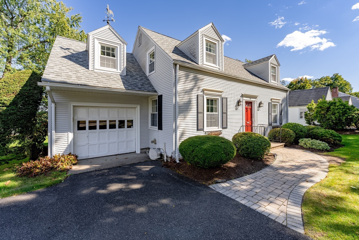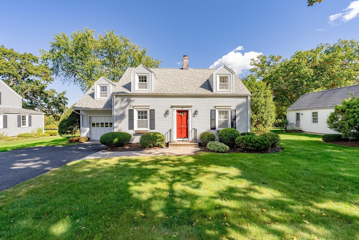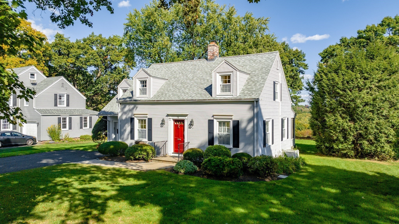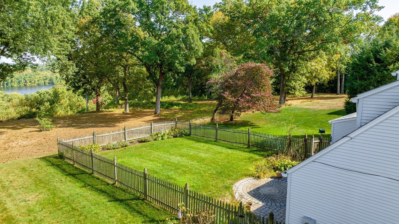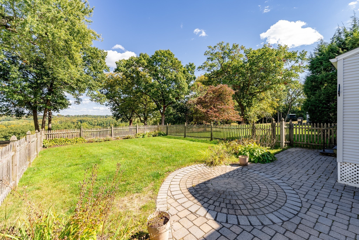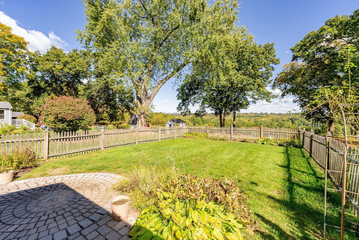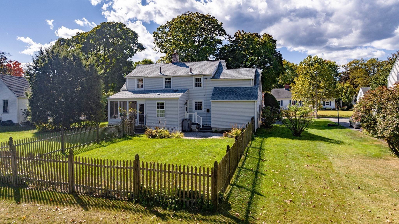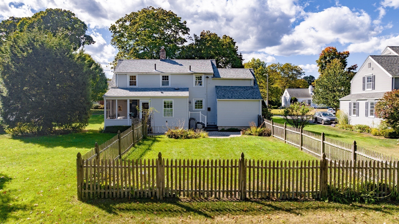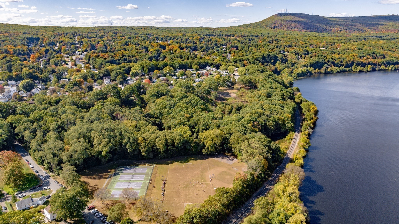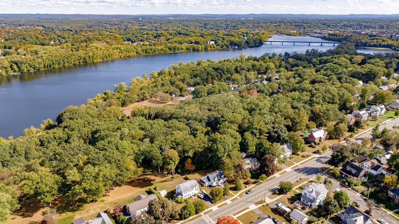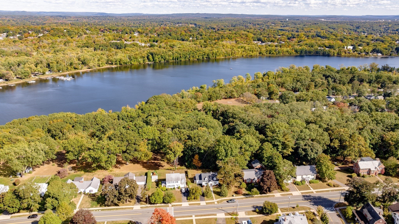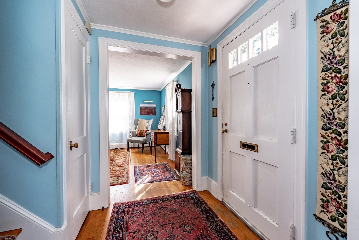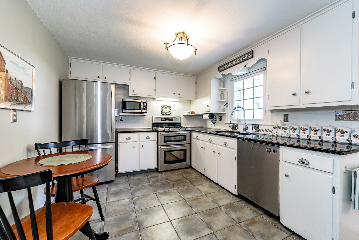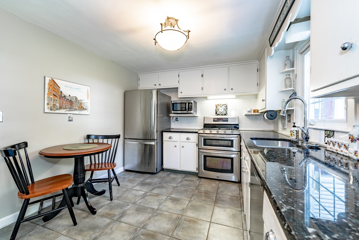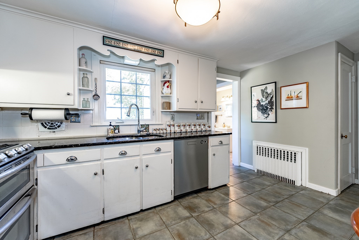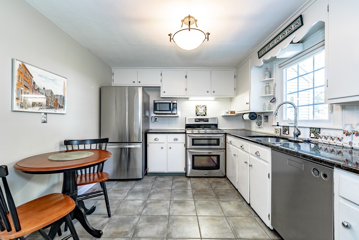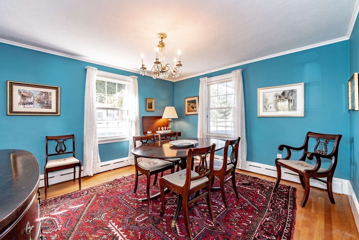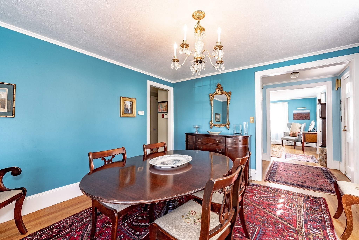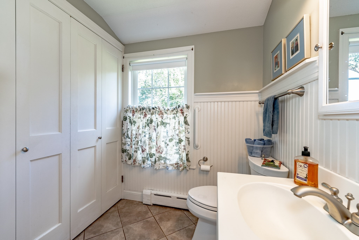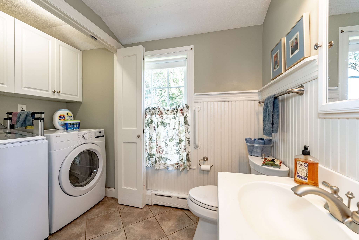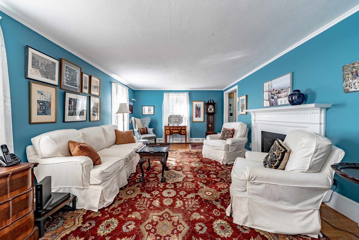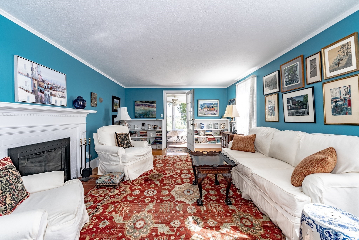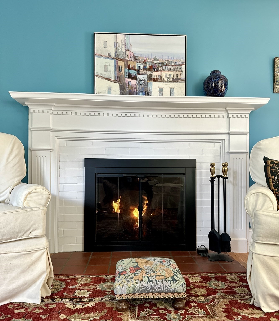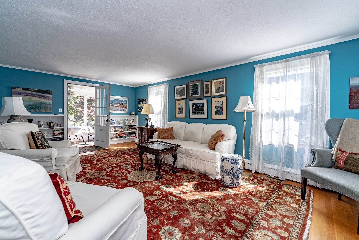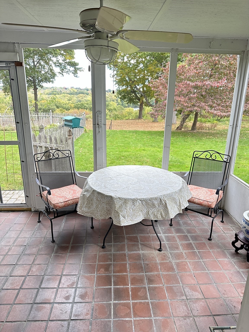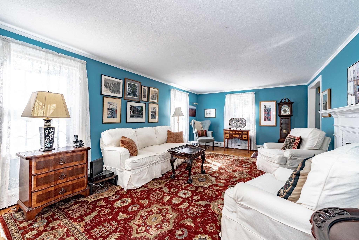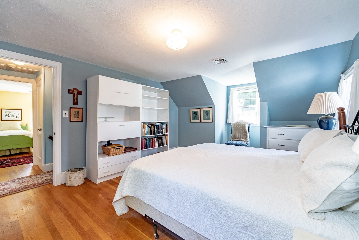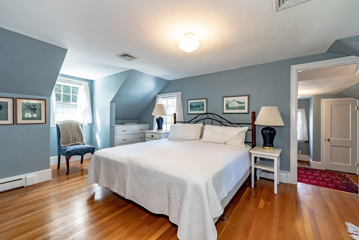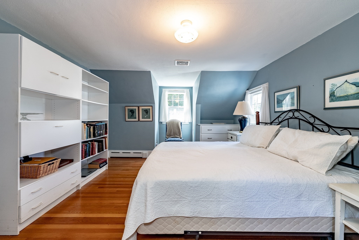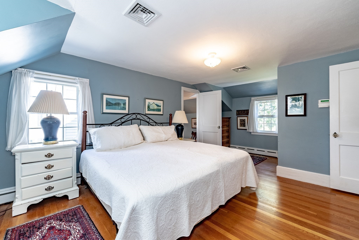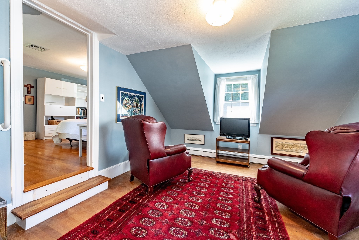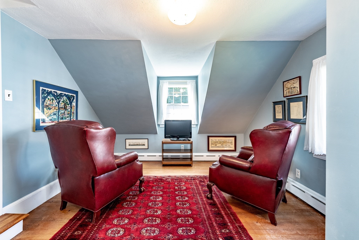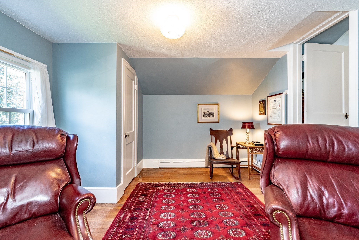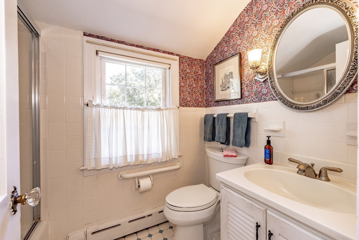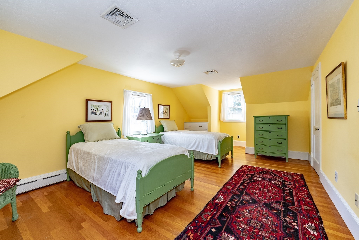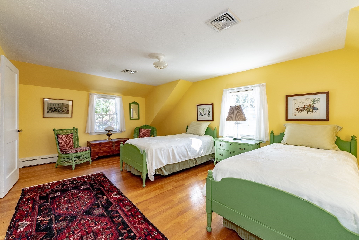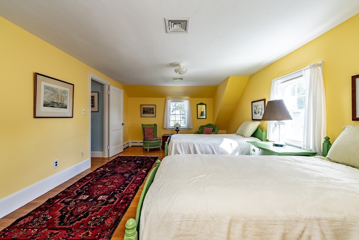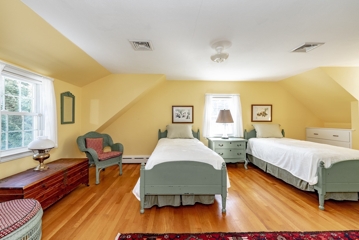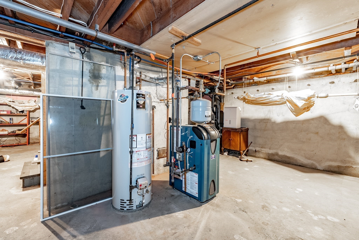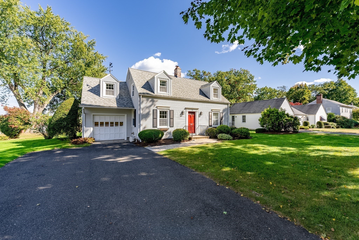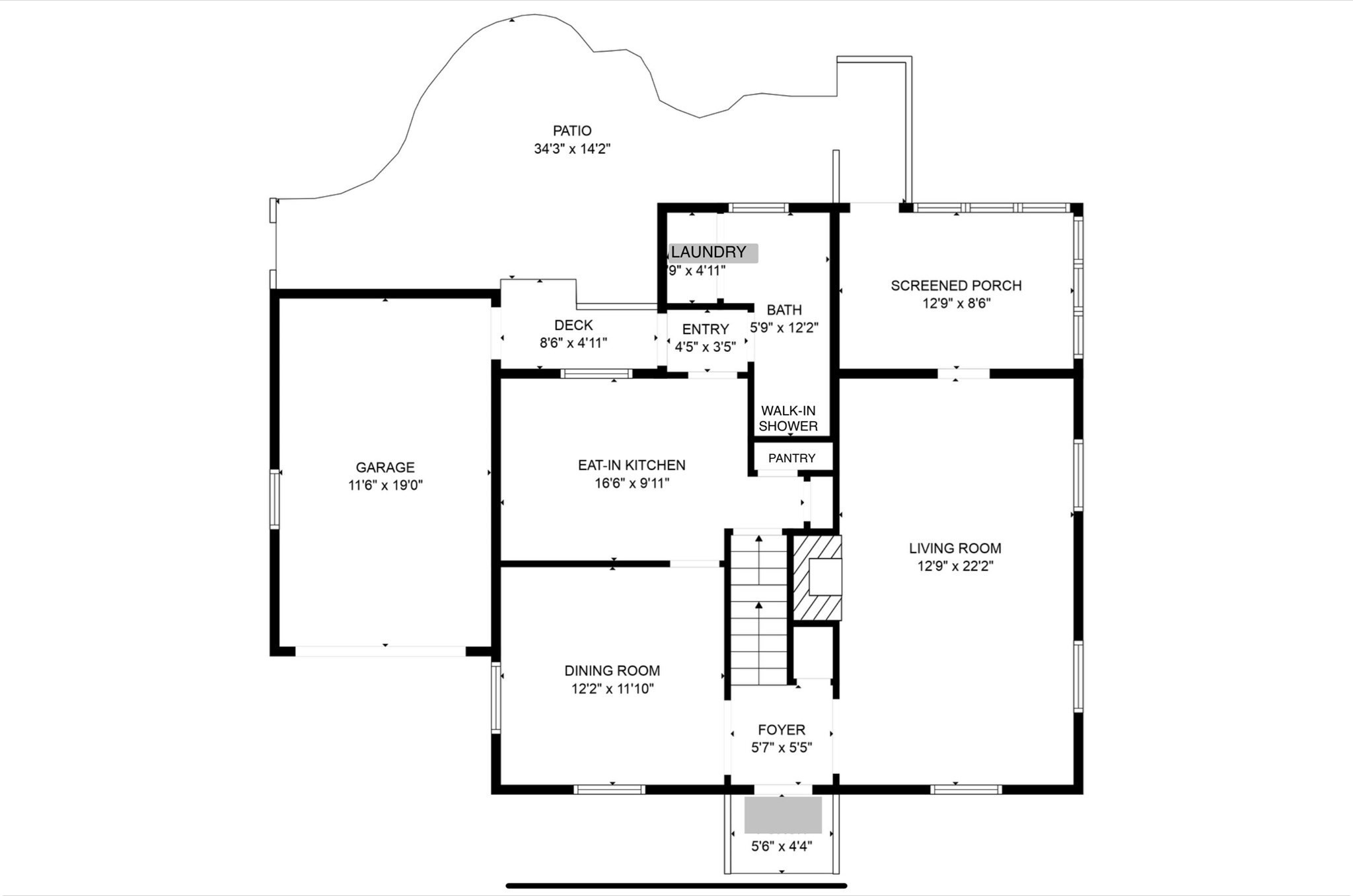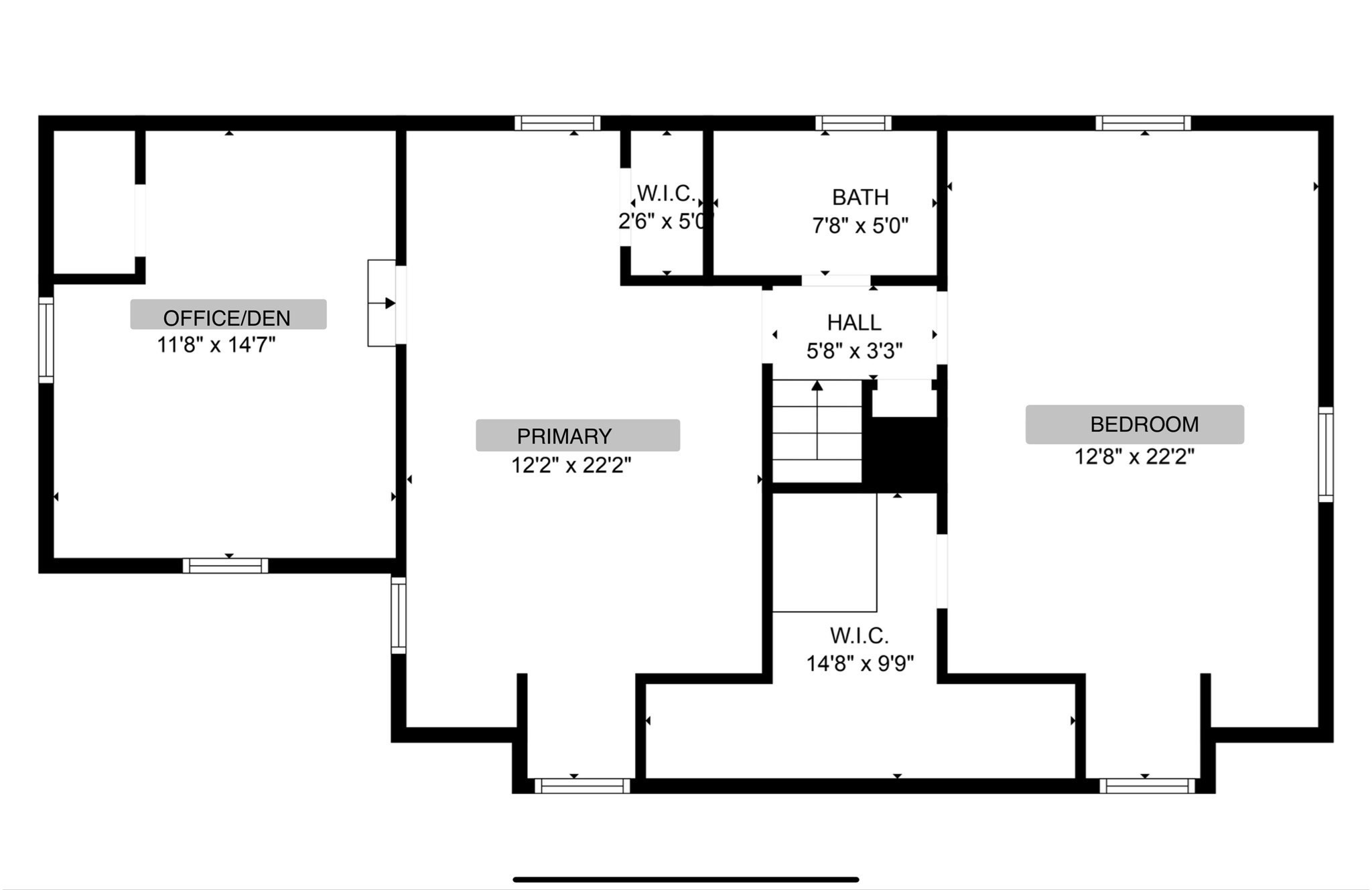Property Description
Property Overview
Property Details click or tap to expand
Kitchen, Dining, and Appliances
- Countertops - Stone/Granite/Solid, Countertops - Upgraded, Exterior Access, Flooring - Stone/Ceramic Tile, Gas Stove, Lighting - Overhead, Pantry, Stainless Steel Appliances
- Dishwasher, Disposal, Dryer, Freezer, Microwave, Range, Refrigerator, Washer, Washer Hookup
- Dining Room Level: First Floor
- Dining Room Features: Flooring - Hardwood, Lighting - Overhead
Bedrooms
- Bedrooms: 2
- Master Bedroom Level: Second Floor
- Master Bedroom Features: Closet, Closet - Walk-in, Flooring - Hardwood
- Bedroom 2 Level: Second Floor
- Master Bedroom Features: Closet, Closet - Double, Closet - Walk-in, Flooring - Hardwood
Other Rooms
- Total Rooms: 6
- Living Room Level: First Floor
- Living Room Features: Exterior Access, Fireplace, Flooring - Hardwood
- Laundry Room Features: Bulkhead, Concrete Floor, Full, Interior Access, Sump Pump
Bathrooms
- Full Baths: 2
- Bathroom 1 Features: Bathroom - 3/4, Dryer Hookup - Gas, Enclosed Shower - Fiberglass, Flooring - Stone/Ceramic Tile, Handicap Accessible, Handicap Equipped, Lighting - Overhead, Remodeled
- Bathroom 2 Level: Second Floor
- Bathroom 2 Features: Bathroom - Full, Bathroom - With Tub & Shower, Closet - Linen, Flooring - Vinyl, Lighting - Overhead
Amenities
- Conservation Area
- Golf Course
- Highway Access
- House of Worship
- Laundromat
- Marina
- Medical Facility
- Park
- Private School
- Public School
- Public Transportation
- Shopping
- Swimming Pool
- Tennis Court
- Walk/Jog Trails
Utilities
- Heating: Electric Baseboard, Gas, Hot Air Gravity, Hot Water Baseboard, Other (See Remarks), Unit Control
- Hot Water: Natural Gas
- Cooling: Central Air
- Electric Info: 200 Amps, Circuit Breakers, Underground
- Utility Connections: for Gas Dryer, for Gas Range, Washer Hookup
- Water: City/Town Water, Private
- Sewer: City/Town Sewer, Private
Garage & Parking
- Garage Parking: Attached, Garage Door Opener, Side Entry, Storage
- Garage Spaces: 1
- Parking Features: 1-10 Spaces, Off-Street, Paved Driveway
- Parking Spaces: 5
Interior Features
- Square Feet: 1540
- Fireplaces: 1
- Interior Features: Cable Available
- Accessability Features: Unknown
Construction
- Year Built: 1950
- Type: Detached
- Style: Cape, Historical, Rowhouse
- Construction Type: Aluminum, Frame
- Foundation Info: Concrete Block
- Roof Material: Aluminum, Asphalt/Fiberglass Shingles
- Flooring Type: Hardwood, Tile, Vinyl
- Lead Paint: Unknown
- Warranty: No
Exterior & Lot
- Lot Description: Gentle Slope, Level, Scenic View(s)
- Exterior Features: Gutters, Patio, Porch - Screened, Sprinkler System
- Road Type: Paved, Public, Publicly Maint.
Other Information
- MLS ID# 73299668
- Last Updated: 10/13/24
- HOA: No
- Reqd Own Association: Unknown
Property History click or tap to expand
| Date | Event | Price | Price/Sq Ft | Source |
|---|---|---|---|---|
| 10/12/2024 | Active | $437,000 | $284 | MLSPIN |
| 10/08/2024 | New | $437,000 | $284 | MLSPIN |
Mortgage Calculator
Map & Resources
E.N. White Elementary School
Public Elementary School, Grades: PK-5
0.26mi
Mater Dolorosa Catholic School
School
1.31mi
Mater Dolorosa School
Private School, Grades: PK-8
1.32mi
Pioneer Valley Performing Arts Charter Public School
Charter School, Grades: 7-12
1.56mi
H.B. Lawrence School
Public Elementary School, Grades: PK-5
1.64mi
CAE
University
1.68mi
Anne McHugh Primary School
School
1.69mi
First Lutheran School
School
1.75mi
McDonald's
Burger (Fast Food)
1.51mi
Golden Chopsticks
Chinese Restaurant
1.55mi
Tavern on the Hill
Restaurant
1.76mi
South Hadley Police Dept
Local Police
1.6mi
Holyoke City Police Department
Police
1.67mi
Holyoke Fire Department
Fire Station
1.17mi
South Hadley-District 1
Fire Station
1.65mi
Holyoke Fire Department
Fire Station
1.78mi
Holyoke Medical Center
Hospital
1.64mi
Old Firehouse Museum
Museum
1.36mi
Wistariahurst Museum
Museum
1.45mi
International Volleyball Hall of Fame
Museum
1.61mi
Holyoke Children's Museum
Museum
1.62mi
YMCA
Sports Centre
1.26mi
MacKenzie Field
Sports Centre. Sports: Baseball
1.69mi
Ely Court
Sports Centre. Sports: Basketball
1.79mi
Log Pond
Private Nonprofit Park
0.18mi
Mt Tom State Reservation
State Park
0.69mi
Whiting St Watershed
Municipal Park
0.84mi
Jones Newton Property
Municipal Park
0.87mi
Dinosaur Footprints
Land Trust Park
0.95mi
East Mountain WMA
State Park
1.1mi
Community Field
Municipal Park
1.16mi
Mt Tom State Reservation
State Park
1.29mi
Ledges Golf Club
Golf Course
0.78mi
Wyckoff Country Club
Golf Course
0.81mi
Feldman Water Spray Park
Playground
1.46mi
Red Cliffe Canoe Club
Recreation Ground
0.74mi
Water Tower
Recreation Ground
1.3mi
Silvio O. Conte National Wildlife Refuge
Recreation Ground
1.74mi
Bank of America
Bank
0.75mi
Westfield Bank
Bank
1.28mi
BankESB
Bank
1.6mi
M&T Bank
Bank
1.82mi
Highlands Non Stop Cuts
Hairdresser
1.05mi
Paper City Tattoo
Tattoo
1.55mi
Salon413
Hairdresser
1.55mi
Oakdale Dental Associates, PC
Dentist
1.8mi
Walgreens
Pharmacy
1.14mi
Dairy Market
Convenience
1.02mi
Friendly's Variety
Convenience
1.05mi
Stop & Shop
Supermarket
0.8mi
Aunty's Market
Supermarket
1.01mi
Seller's Representative: Shelly Hardy, Brick & Mortar
MLS ID#: 73299668
© 2024 MLS Property Information Network, Inc.. All rights reserved.
The property listing data and information set forth herein were provided to MLS Property Information Network, Inc. from third party sources, including sellers, lessors and public records, and were compiled by MLS Property Information Network, Inc. The property listing data and information are for the personal, non commercial use of consumers having a good faith interest in purchasing or leasing listed properties of the type displayed to them and may not be used for any purpose other than to identify prospective properties which such consumers may have a good faith interest in purchasing or leasing. MLS Property Information Network, Inc. and its subscribers disclaim any and all representations and warranties as to the accuracy of the property listing data and information set forth herein.
MLS PIN data last updated at 2024-10-13 21:07:00



