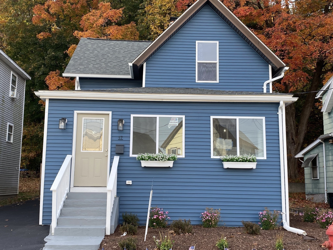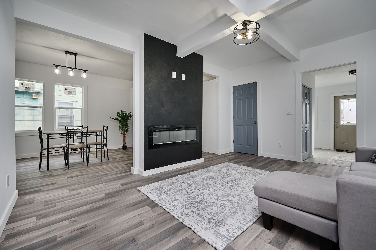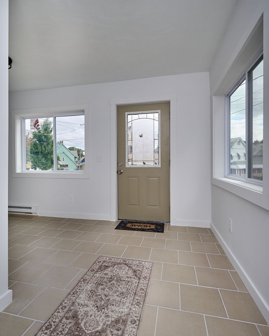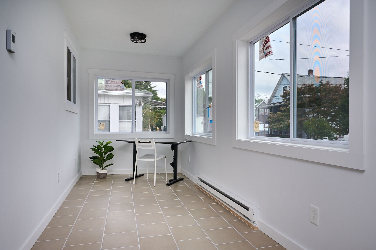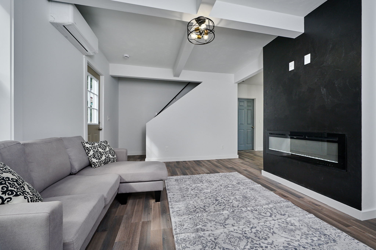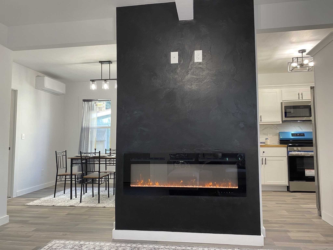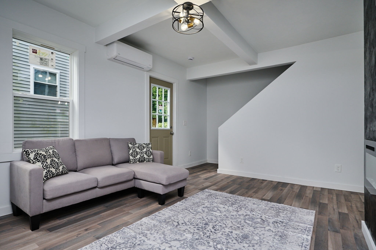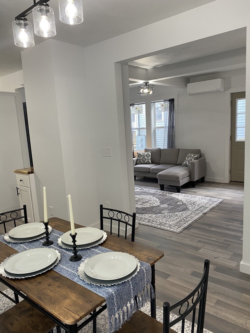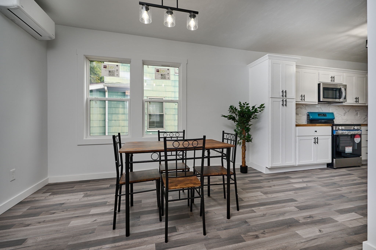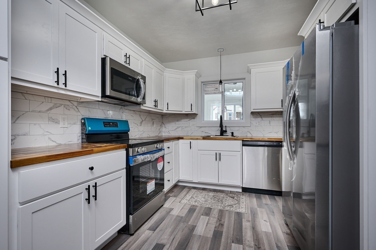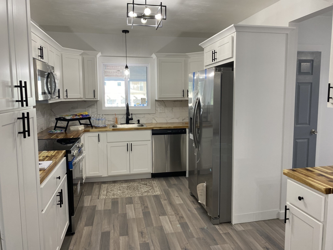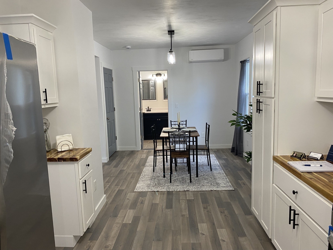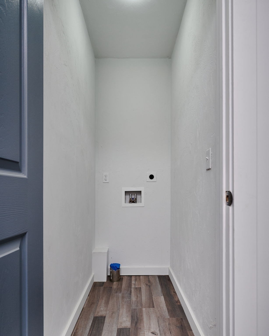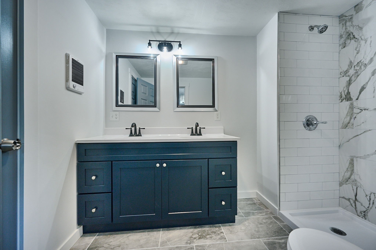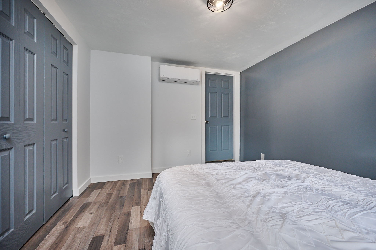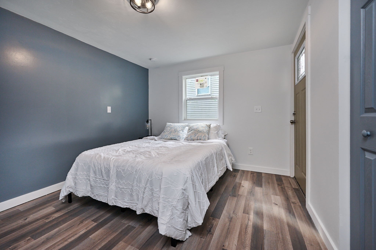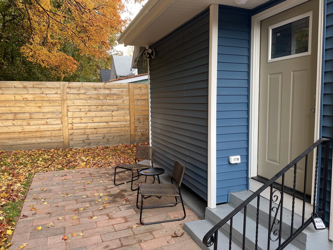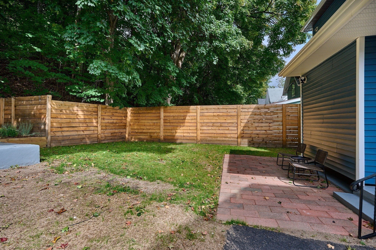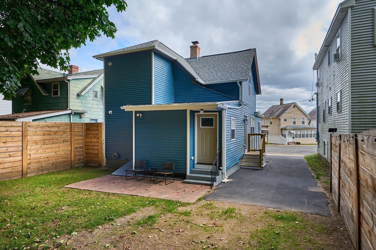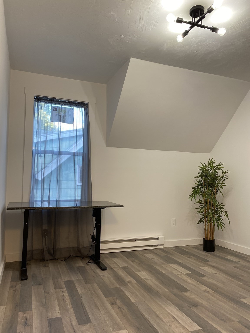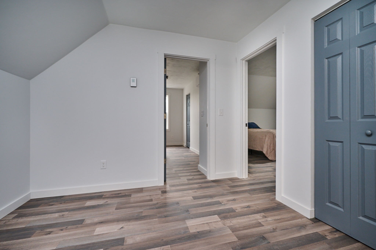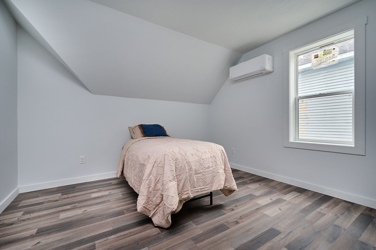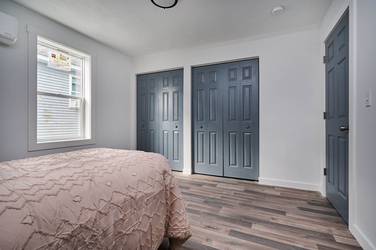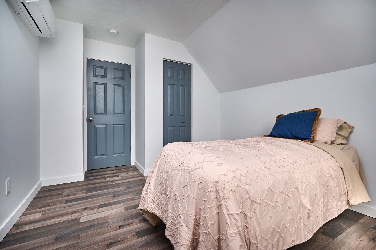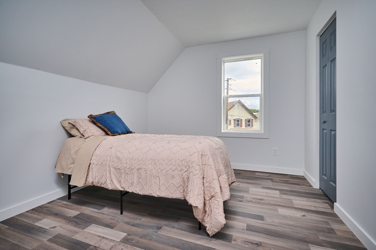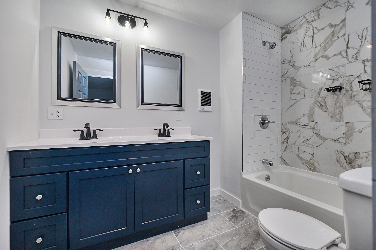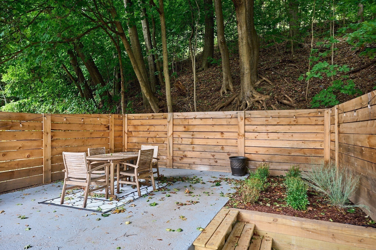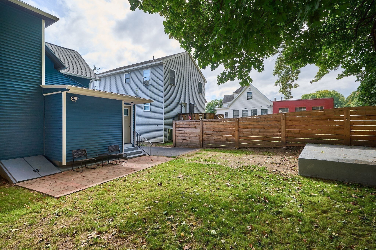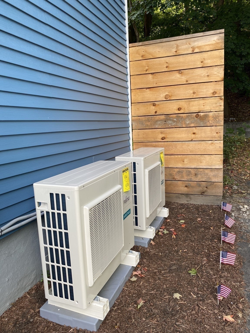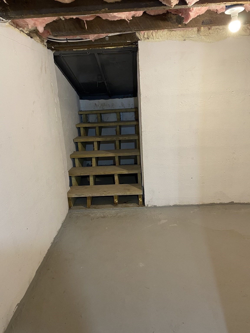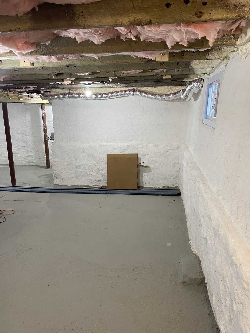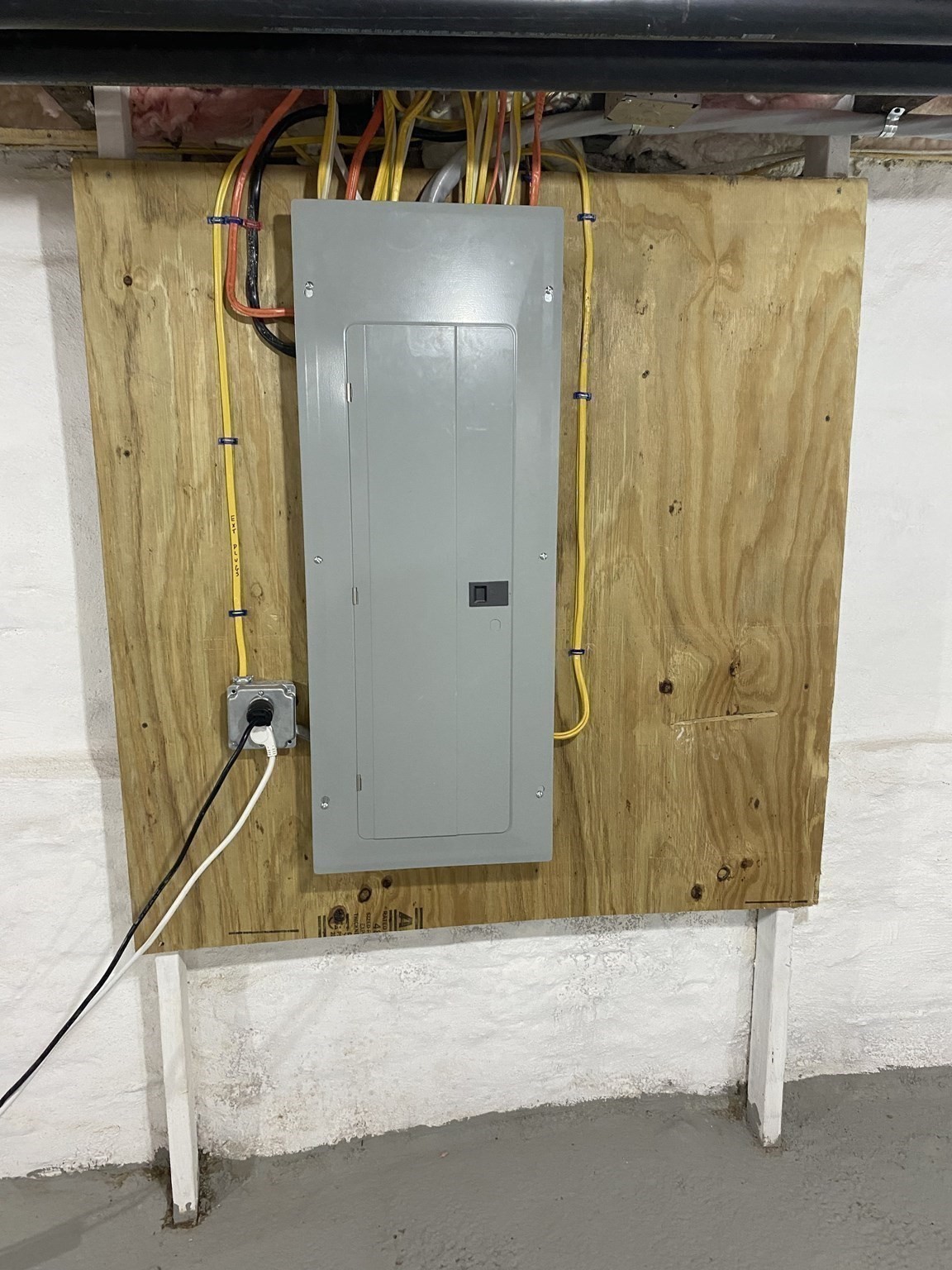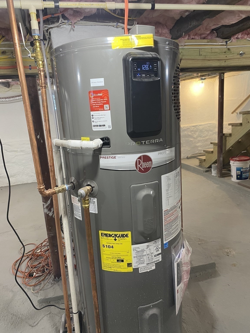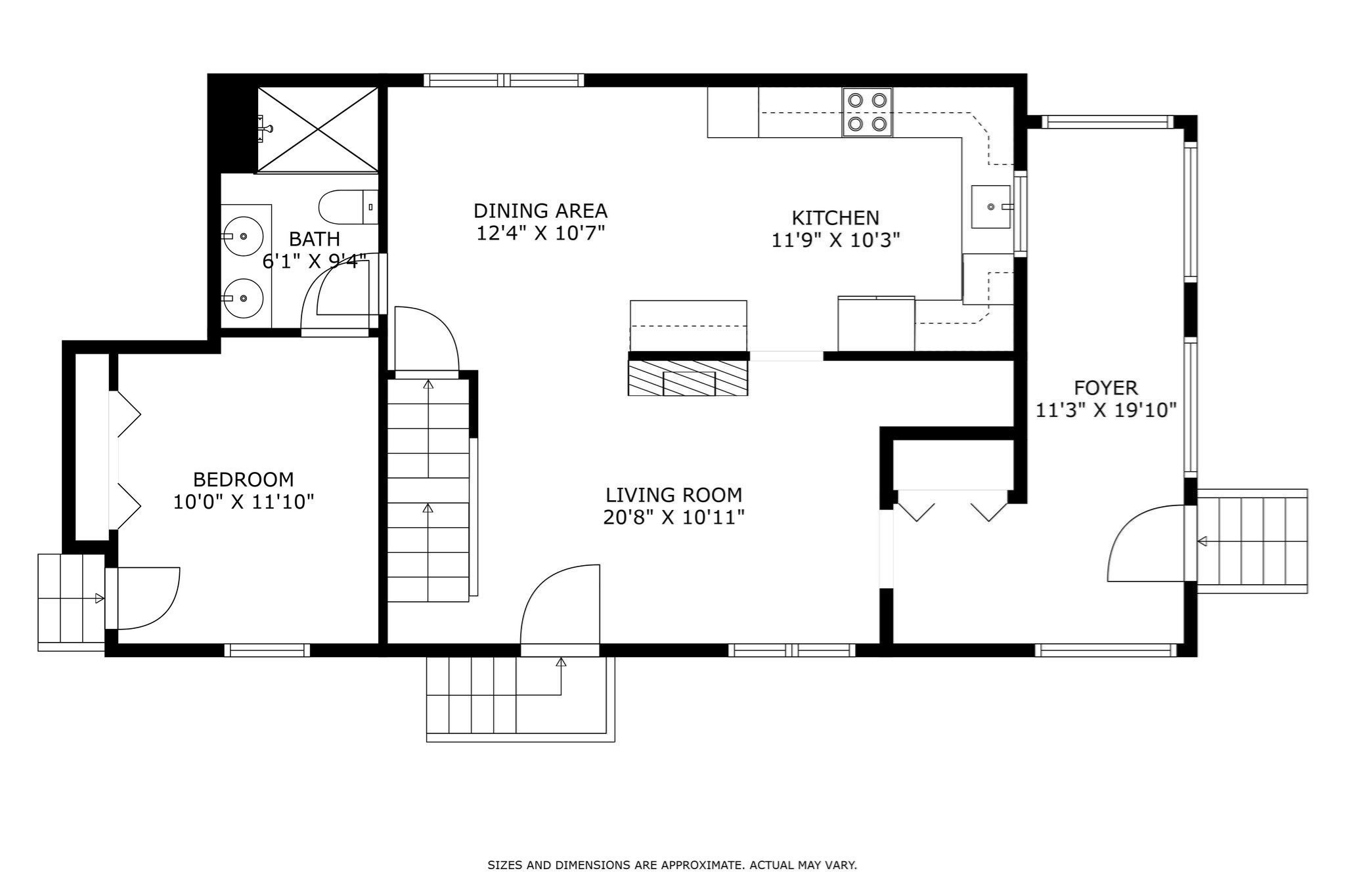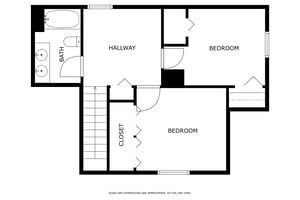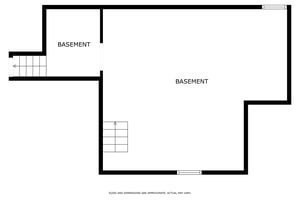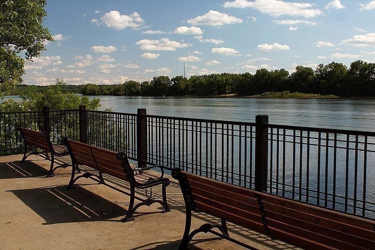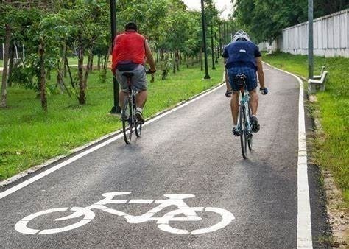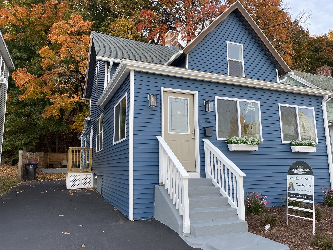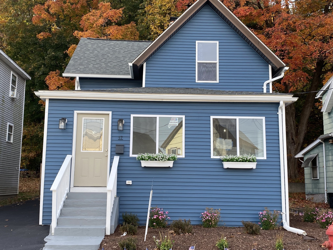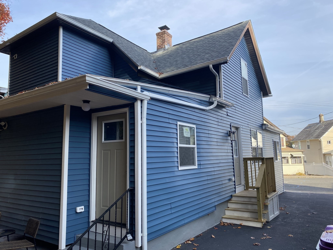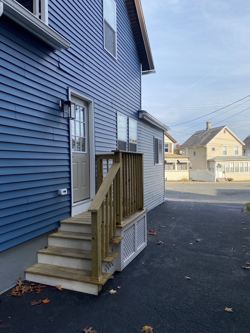Property Description
Property Overview
Property Details click or tap to expand
Kitchen, Dining, and Appliances
- Kitchen Dimensions: 12X10
- Cabinets - Upgraded, Countertops - Upgraded, Crown Molding, Decorative Molding, Dining Area, Flooring - Vinyl, Lighting - Overhead, Lighting - Pendant, Open Floor Plan, Pantry, Remodeled, Stainless Steel Appliances
- Dishwasher, Dishwasher - ENERGY STAR, Microwave, Range, Refrigerator, Refrigerator - ENERGY STAR, Washer Hookup
- Dining Room Dimensions: 12X11
- Dining Room Features: Flooring - Vinyl, Lighting - Overhead, Remodeled
Bedrooms
- Bedrooms: 3
- Master Bedroom Dimensions: 12X10
- Master Bedroom Features: Balcony / Deck, Bathroom - Double Vanity/Sink, Bathroom - Full, Closet, Double Vanity, Exterior Access, Flooring - Vinyl, Lighting - Overhead, Remodeled
- Bedroom 2 Dimensions: 13X10
- Bedroom 2 Level: Second Floor
- Master Bedroom Features: Closet, Flooring - Vinyl, Lighting - Overhead, Remodeled
- Bedroom 3 Dimensions: 12X11
- Bedroom 3 Level: Second Floor
- Master Bedroom Features: Closet, Flooring - Vinyl, Lighting - Overhead, Remodeled
Other Rooms
- Total Rooms: 8
- Living Room Dimensions: 21X11
- Living Room Features: Ceiling - Coffered, Exterior Access, Fireplace, Flooring - Vinyl, Lighting - Overhead, Open Floor Plan, Remodeled
- Laundry Room Features: Bulkhead, Concrete Floor, Full, Interior Access, Sump Pump, Unfinished Basement, Walk Out
Bathrooms
- Full Baths: 2
- Bathroom 1 Dimensions: 10X6
- Bathroom 1 Features: Bathroom - Double Vanity/Sink, Bathroom - Full, Bathroom - Tiled With Shower Stall, Cabinets - Upgraded, Ceiling Fan(s), Countertops - Upgraded, Double Vanity, Flooring - Stone/Ceramic Tile, Lighting - Overhead, Low Flow Toilet, Remodeled
- Bathroom 2 Dimensions: 10X6
- Bathroom 2 Level: Second Floor
- Bathroom 2 Features: Bathroom - Full, Bathroom - Tiled With Tub & Shower, Cabinets - Upgraded, Countertops - Upgraded, Flooring - Stone/Ceramic Tile, Lighting - Overhead, Low Flow Toilet, Remodeled
Amenities
- Bike Path
- Conservation Area
- Highway Access
- House of Worship
- Laundromat
- Medical Facility
- Park
- Public School
- Public Transportation
- Shopping
- University
- Walk/Jog Trails
Utilities
- Heating: Ductless Mini-Split System, Electric, Hot Water Baseboard, Wall Unit
- Heat Zones: 9
- Hot Water: Electric
- Cooling: Ductless Mini-Split System
- Cooling Zones: 5
- Electric Info: 200 Amps
- Energy Features: Insulated Doors, Insulated Windows, Prog. Thermostat
- Utility Connections: for Electric Dryer, for Electric Oven, for Electric Range, Icemaker Connection, Washer Hookup
- Water: City/Town Water, Private
- Sewer: City/Town Sewer, Private
- Sewer District: 1
Garage & Parking
- Parking Features: 1-10 Spaces, Detached, Improved Driveway, Off-Street, Paved Driveway, Tandem
- Parking Spaces: 4
Interior Features
- Square Feet: 1655
- Fireplaces: 1
- Interior Features: Internet Available - Unknown, Whole House Fan
- Accessability Features: Unknown
Construction
- Year Built: 1888
- Type: Detached
- Style: Colonial, Detached,
- Construction Type: Aluminum, Frame
- Foundation Info: Fieldstone
- Roof Material: Aluminum, Asphalt/Fiberglass Shingles
- Flooring Type: Tile, Wood Laminate
- Lead Paint: Unknown
- Warranty: Yes
Exterior & Lot
- Lot Description: Cleared, Fenced/Enclosed, Level
- Exterior Features: Decorative Lighting, Fenced Yard, Gutters, Patio, Professional Landscaping, Screens
- Road Type: Public
Other Information
- MLS ID# 73316405
- Last Updated: 01/01/25
- HOA: No
- Reqd Own Association: Unknown
- Terms: Contract for Deed, Rent w/Option
Property History click or tap to expand
| Date | Event | Price | Price/Sq Ft | Source |
|---|---|---|---|---|
| 01/01/2025 | Active | $299,900 | $181 | MLSPIN |
| 12/28/2024 | Extended | $299,900 | $181 | MLSPIN |
| 12/06/2024 | Active | $299,900 | $181 | MLSPIN |
| 12/02/2024 | New | $299,900 | $181 | MLSPIN |
| 11/02/2024 | Expired | $375,000 | $227 | MLSPIN |
| 10/20/2024 | Active | $375,000 | $227 | MLSPIN |
| 10/16/2024 | Price Change | $375,000 | $227 | MLSPIN |
| 10/04/2024 | Active | $385,900 | $233 | MLSPIN |
| 09/30/2024 | New | $385,900 | $233 | MLSPIN |
| 10/26/2023 | Under Agreement | $84,900 | $65 | MLSPIN |
| 10/19/2023 | Contingent | $84,900 | $65 | MLSPIN |
| 10/16/2023 | Active | $84,900 | $65 | MLSPIN |
| 10/12/2023 | Price Change | $84,900 | $65 | MLSPIN |
| 10/02/2023 | Active | $99,900 | $77 | MLSPIN |
| 09/28/2023 | Price Change | $99,900 | $77 | MLSPIN |
| 08/14/2023 | Active | $109,900 | $84 | MLSPIN |
| 08/10/2023 | New | $109,900 | $84 | MLSPIN |
Mortgage Calculator
Map & Resources
RFK/EWT School
Special Education, Grades: SP
0.04mi
Springdale School
School
0.07mi
Holyoke Community Charter School
Charter School, Grades: K-8
0.34mi
Joseph Metcalf School
Public Elementary School, Grades: 6-8
0.44mi
William R. Peck School
School
0.47mi
Blessed Sacrament School
Private School, Grades: PK-8
0.58mi
Blessed Sacrament
Private School, Grades: PK-8
0.6mi
The Center School
Special Education, Grades: PK-12
0.67mi
McDonald's
Burger (Fast Food)
1.3mi
Dunkin' Donuts
Donut & Coffee Shop
1.32mi
McDonald's
Burger (Fast Food)
1.32mi
McDonald's
Burger (Fast Food)
1.73mi
McDonald's
Burger (Fast Food)
1.78mi
Golden Chopsticks
Chinese Restaurant
1.13mi
Mrs. Mitchell's Kitchen
Irish & Breakfast Restaurant
1.35mi
Red Robin
Burger Restaurant
1.42mi
Chicopee Police Dept- Community Substation
Local Police
0.9mi
Holyoke City Police Department
Police
1.29mi
South Hadley Police Dept
Local Police
2.38mi
Holyoke Medical Center
Hospital
0.73mi
Providence Behavioral Health Hospital
Hospital
1.56mi
Holyoke Fire Department
Fire Station
0.51mi
Chicopee Fire Department
Fire Station
0.68mi
Holyoke Fire Department
Fire Station
0.97mi
Wistariahurst Museum
Museum
1.12mi
Holyoke Children's Museum
Museum
1.44mi
International Volleyball Hall of Fame
Museum
1.48mi
Boys & Girls Club Land
Sports Centre. Sports: Baseball
0.73mi
MacKenzie Field
Sports Centre. Sports: Baseball
0.77mi
YMCA
Sports Centre
1.34mi
Bartley Center
Sports Centre
1.39mi
Ely Court
Sports Centre. Sports: Basketball
1.74mi
Heritage River Recreation Area
Municipal Park
0.06mi
Riverside Park
Park
0.22mi
Laurel Park
Municipal Park
0.27mi
Nash Field
Municipal Park
0.45mi
Elmwood Park
Park
0.56mi
Crosier Field
Municipal Park
0.59mi
Ward Vi Pool Park
Municipal Park
0.59mi
Sheard Park (Lower)
Municipal Park
0.66mi
Hamilton Spray Park
Playground
1.04mi
Ingleside Playground
Playground
1.06mi
Feldman Water Spray Park
Playground
1.77mi
Salon413
Hairdresser
1.12mi
Paper City Tattoo
Tattoo
1.12mi
Highlands Non Stop Cuts
Hairdresser
1.49mi
Medical Library
Library
0.8mi
Willimansett Branch Chicopee Public Library
Library
0.91mi
Holyoke Public Library
Library
1.16mi
Holyoke Community College Library
Library
1.51mi
Racing mart
Gas Station
0.43mi
Super Stop & Shop
Supermarket
0.62mi
Aunty's Market
Supermarket
1.52mi
Stop & Shop
Supermarket
1.71mi
Stop & Go
Convenience
0.84mi
Friendly's Variety
Convenience
1.49mi
Dairy Market
Convenience
1.61mi
Holyoke Shopping Center
Mall
0.44mi
CVS - pharmacy
Pharmacy
0.51mi
Seller's Representative: Jacqueline Brum, Allison James Estates & Homes of MA, LLC
MLS ID#: 73316405
© 2025 MLS Property Information Network, Inc.. All rights reserved.
The property listing data and information set forth herein were provided to MLS Property Information Network, Inc. from third party sources, including sellers, lessors and public records, and were compiled by MLS Property Information Network, Inc. The property listing data and information are for the personal, non commercial use of consumers having a good faith interest in purchasing or leasing listed properties of the type displayed to them and may not be used for any purpose other than to identify prospective properties which such consumers may have a good faith interest in purchasing or leasing. MLS Property Information Network, Inc. and its subscribers disclaim any and all representations and warranties as to the accuracy of the property listing data and information set forth herein.
MLS PIN data last updated at 2025-01-01 03:08:00



