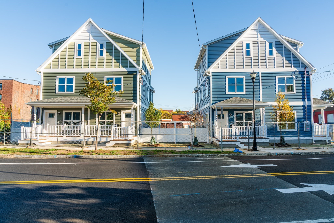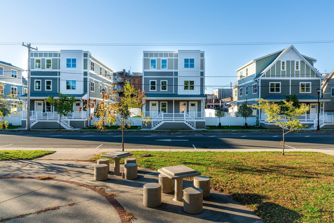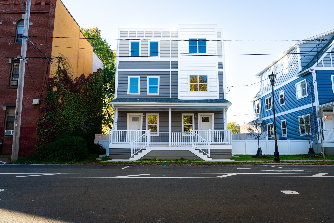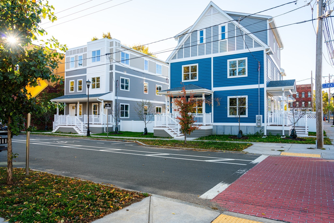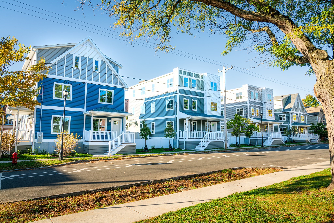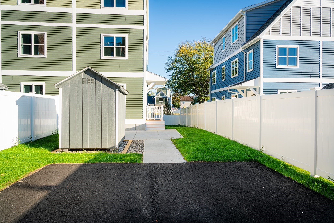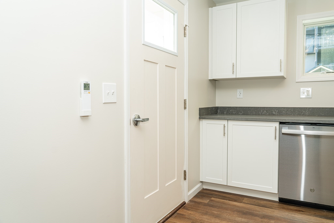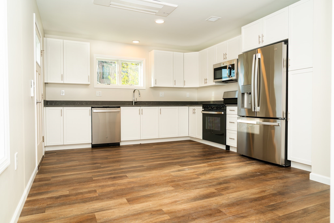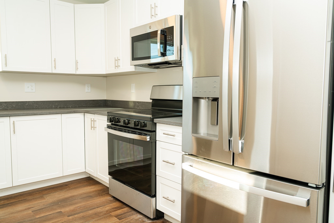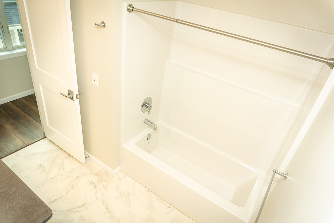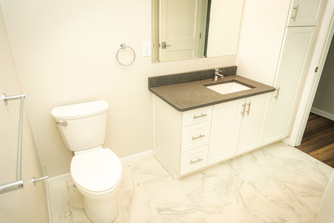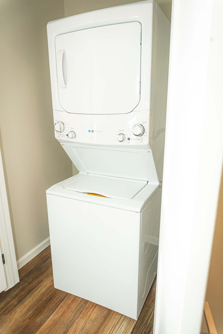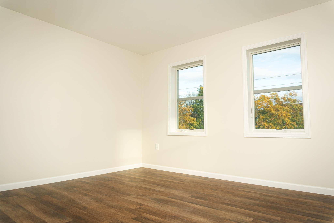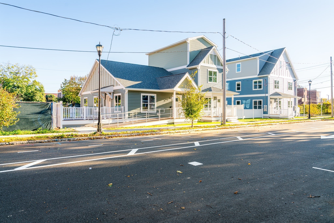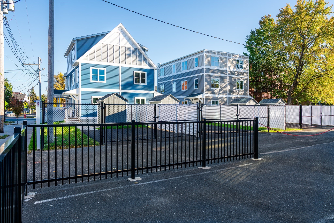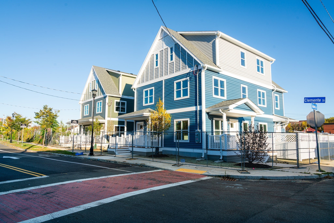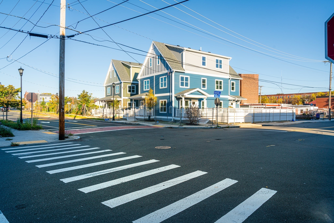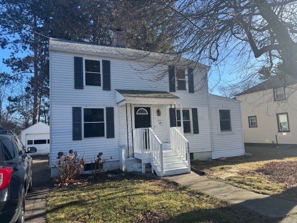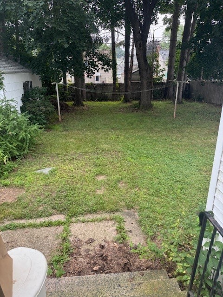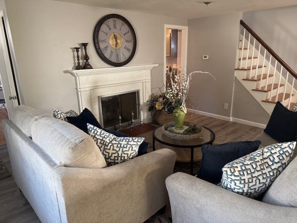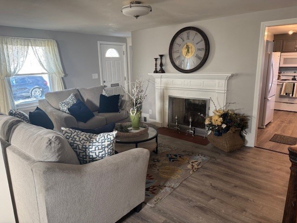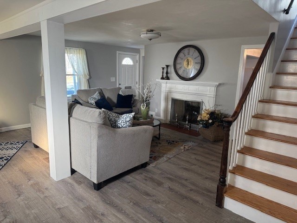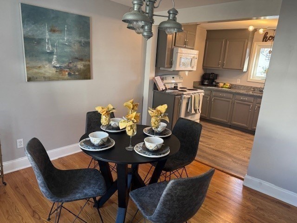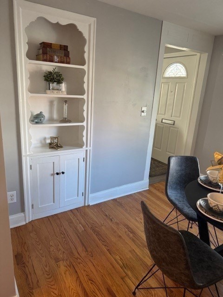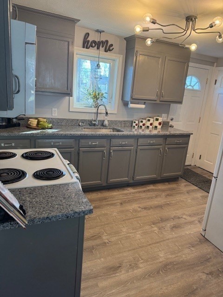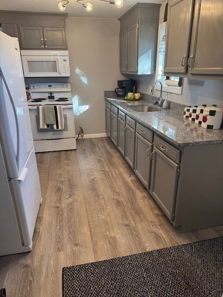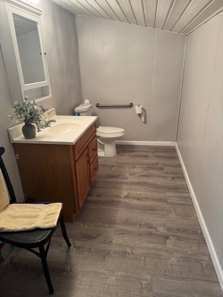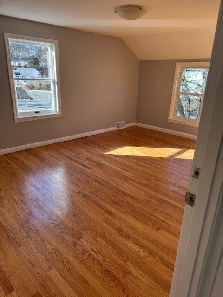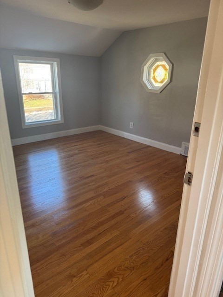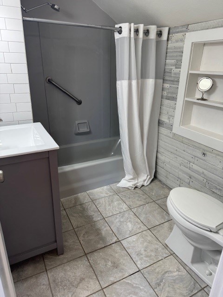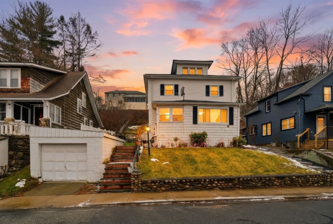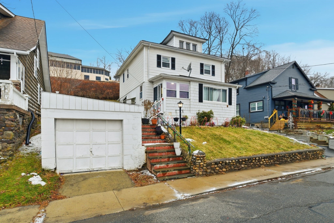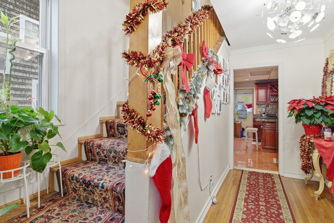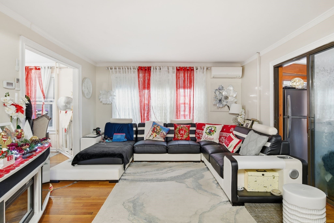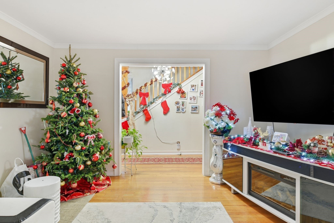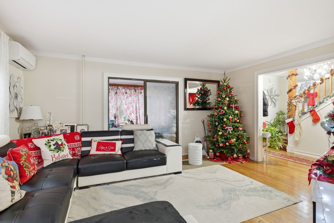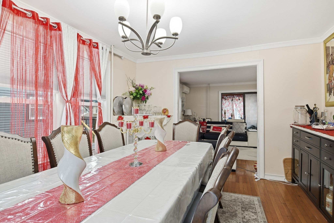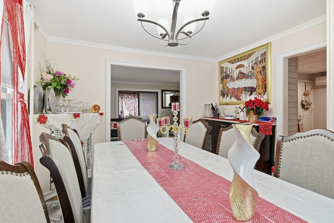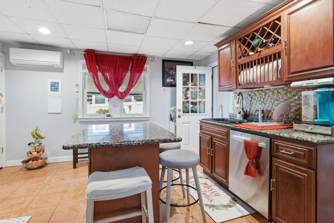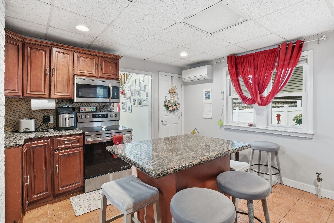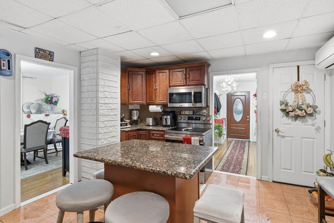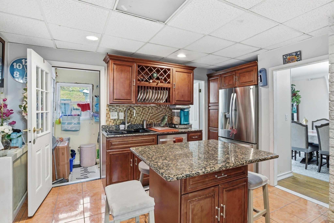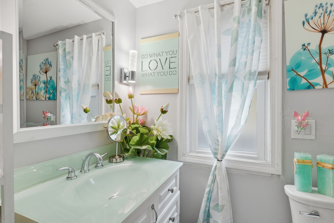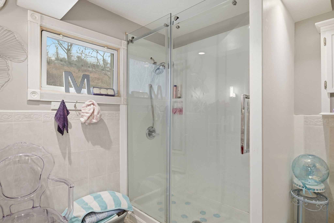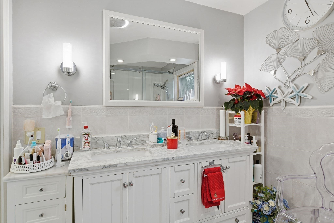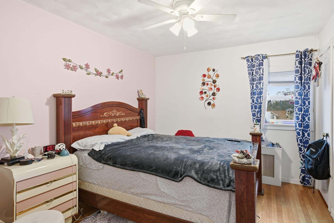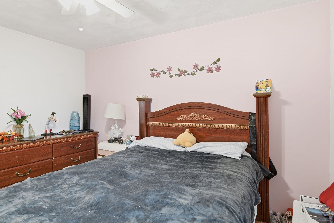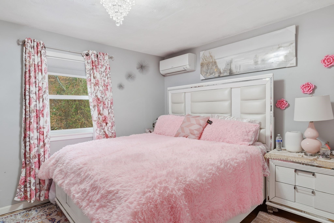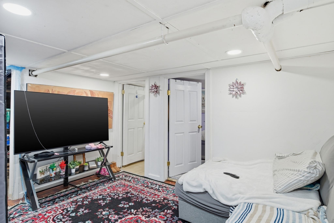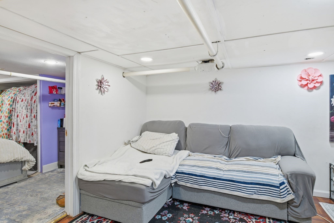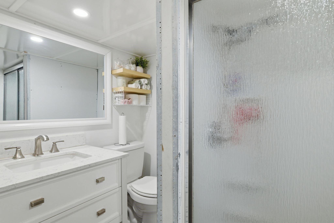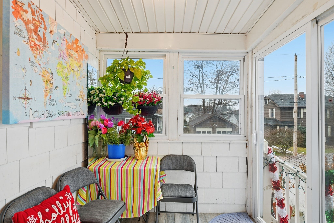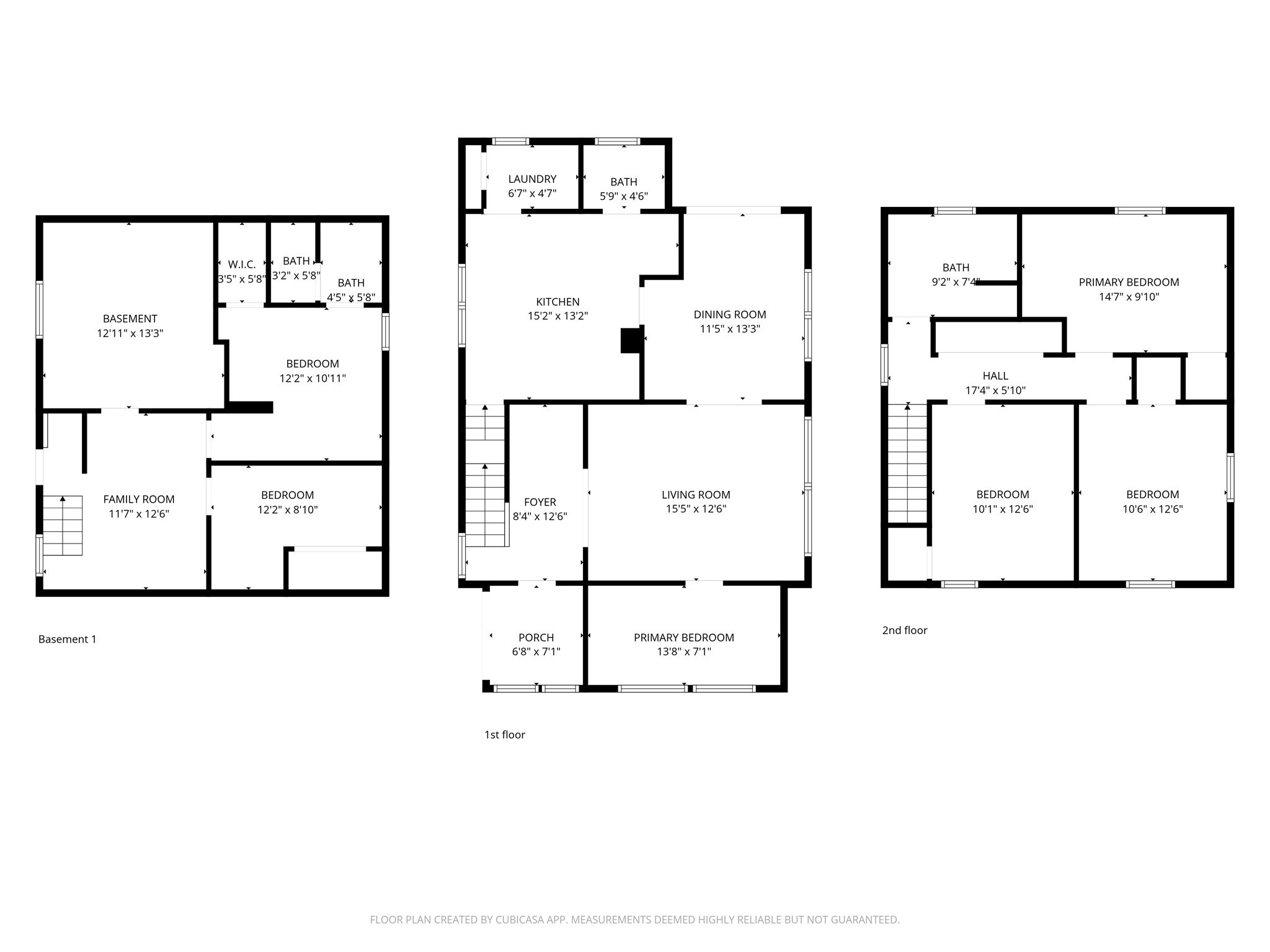
Property Overview
Kitchen, Dining, and Appliances
- Breakfast Bar / Nook, Dining Area, Exterior Access, Lighting - Pendant, Pantry, Recessed Lighting, Stainless Steel Appliances
- Dishwasher, Range, Refrigerator, Vent Hood
- Dining Room Level: First Floor
- Dining Room Features: Flooring - Wood, Lighting - Overhead
Bedrooms
- Bedrooms: 4
- Master Bedroom Level: Second Floor
- Master Bedroom Features: Ceiling Fan(s), Closet, Flooring - Wood
- Bedroom 2 Level: Second Floor
- Master Bedroom Features: Closet, Flooring - Wood
- Bedroom 3 Level: Second Floor
- Master Bedroom Features: Closet, Flooring - Wood
Other Rooms
- Total Rooms: 8
- Living Room Features: Flooring - Wood, French Doors, Window(s) - Bay/Bow/Box
- Laundry Room Features: Bulkhead, Full, Interior Access
Bathrooms
- Full Baths: 1
- Half Baths 1
- Bathroom 1 Level: First Floor
- Bathroom 1 Features: Bathroom - Half, Flooring - Vinyl
- Bathroom 2 Level: Second Floor
- Bathroom 2 Features: Bathroom - Full, Flooring - Stone/Ceramic Tile
Amenities
- Golf Course
- Highway Access
- House of Worship
- Laundromat
- Medical Facility
- Park
- Public School
- Public Transportation
- Shopping
Utilities
- Heating: Gas, Hot Water Baseboard
- Hot Water: Other (See Remarks)
- Cooling: Wall AC
- Electric Info: Circuit Breakers
- Water: City/Town Water
- Sewer: City/Town Sewer
Garage & Parking
- Garage Parking: Detached
- Garage Spaces: 1
- Parking Features: Off-Street, Paved Driveway, Tandem
- Parking Spaces: 4
Interior Features
- Square Feet: 1865
- Interior Features: French Doors
- Accessability Features: Unknown
Construction
- Year Built: 1900
- Type: Detached
- Style: Colonial
- Foundation Info: Brick, Fieldstone
- Roof Material: Asphalt/Fiberglass Shingles
- Flooring Type: Engineered Hardwood, Vinyl, Wall to Wall Carpet, Wood
- Lead Paint: Unknown
- Warranty: No
Exterior & Lot
- Lot Description: Fenced/Enclosed
- Exterior Features: Fenced Yard, Porch, Storage Shed
Other Information
- MLS ID# 73355617
- Last Updated: 07/03/25
- HOA: No
- Reqd Own Association: Unknown
| Date | Event | Price | Price/Sq Ft | Source |
|---|---|---|---|---|
| 07/03/2025 | Sold | $265,000 | $142 | MLSPIN |
| 05/15/2025 | Under Agreement | $265,000 | $142 | MLSPIN |
| 04/11/2025 | Active | $265,000 | $142 | MLSPIN |
| 04/07/2025 | New | $265,000 | $142 | MLSPIN |
Map & Resources
First Lutheran School
School
0.85mi
CAE
University
0.85mi
Anne McHugh Primary School
School
0.86mi
E.N. White Elementary School
Public Elementary School, Grades: PK-5
0.86mi
First Lutheran School
Private School, Grades: PK-8
0.87mi
H.B. Lawrence School
Public Elementary School, Grades: PK-5
0.88mi
William R. Peck School
School
0.89mi
Holyoke High School
Public Secondary School, Grades: 9-12
0.93mi
McDonald's
Burger (Fast Food)
0.85mi
Golden Chopsticks
Chinese Restaurant
0.67mi
Holyoke City Police Department
Police
1.02mi
South Hadley Police Dept
Local Police
1.57mi
Chicopee Police Dept- Community Substation
Local Police
1.97mi
Holyoke Fire Department
Fire Station
0.36mi
Holyoke Fire Department
Fire Station
1mi
Holyoke Fire Department
Fire Station
1.76mi
South Hadley-District 1
Fire Station
1.95mi
Chicopee Fire Department
Fire Station
2.12mi
Wistariahurst Museum
Museum
0.64mi
Holyoke Children's Museum
Museum
1.06mi
International Volleyball Hall of Fame
Museum
1.06mi
Old Firehouse Museum
Museum
1.31mi
YMCA
Sports Centre
0.6mi
MacKenzie Field
Sports Centre. Sports: Baseball
0.8mi
Ely Court
Sports Centre. Sports: Basketball
1.38mi
Boys & Girls Club Land
Sports Centre. Sports: Baseball
1.39mi
Bartley Center
Sports Centre
1.67mi
Log Pond
Private Nonprofit Park
0.45mi
Community Field
Municipal Park
0.58mi
Water Tower
Municipal Park
0.95mi
East Mountain WMA
State Park
0.96mi
Water Tower
Municipal Park
0.96mi
Whiting St Watershed
Municipal Park
1.29mi
Ashley Watershed
Municipal Park
1.37mi
Mt Tom State Reservation
State Park
1.51mi
Water Tower
Recreation Ground
0.87mi
Red Cliffe Canoe Club
Recreation Ground
0.91mi
Wyckoff Country Club
Golf Course
1.11mi
Ledges Golf Club
Golf Course
1.68mi
Feldman Water Spray Park
Playground
1.09mi
Hamilton Spray Park
Playground
1.34mi
Highlands Non Stop Cuts
Hairdresser
0.14mi
Paper City Tattoo
Tattoo
0.67mi
Salon413
Hairdresser
0.67mi
Oakdale Dental Associates, PC
Dentist
0.9mi
Pride
Gas Station
0.23mi
Stop & Shop
Gas Station
0.38mi
Racing mart
Gas Station
1.27mi
Holyoke Public Library
Library
0.84mi
Aunty's Market
Supermarket
0.2mi
Stop & Shop
Supermarket
0.3mi
Friendly's Variety
Convenience
0.14mi
Dairy Market
Convenience
0.25mi
Stop & Go
Convenience
1.11mi
Holyoke Shopping Center
Mall
1.8mi
Walgreens
Pharmacy
0.3mi
Real Estate Resources
 With an unmatched team of professionals dedicated to customer service and responsiveness, you can trust Mark’s to handle every aspect of your move. Get an Estimate!
With an unmatched team of professionals dedicated to customer service and responsiveness, you can trust Mark’s to handle every aspect of your move. Get an Estimate!
Seller's Representative: The Aimee Kelly Crew, eXp Realty
MLS ID#: 73355617
© 2026 MLS Property Information Network, Inc.. All rights reserved.
The property listing data and information set forth herein were provided to MLS Property Information Network, Inc. from third party sources, including sellers, lessors and public records, and were compiled by MLS Property Information Network, Inc. The property listing data and information are for the personal, non commercial use of consumers having a good faith interest in purchasing or leasing listed properties of the type displayed to them and may not be used for any purpose other than to identify prospective properties which such consumers may have a good faith interest in purchasing or leasing. MLS Property Information Network, Inc. and its subscribers disclaim any and all representations and warranties as to the accuracy of the property listing data and information set forth herein.
MLS PIN data last updated at 2025-07-03 16:04:00




















