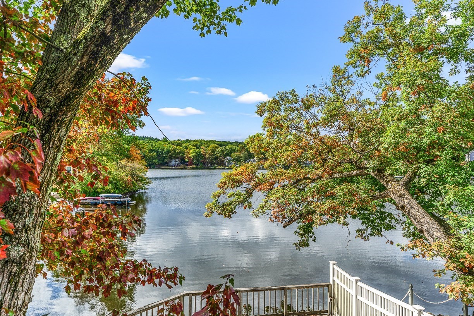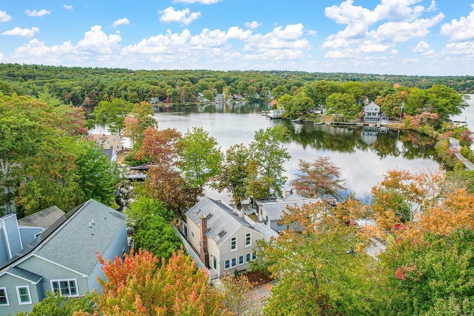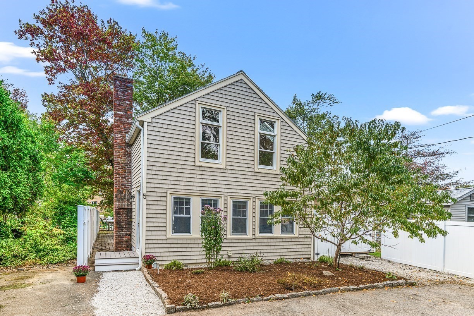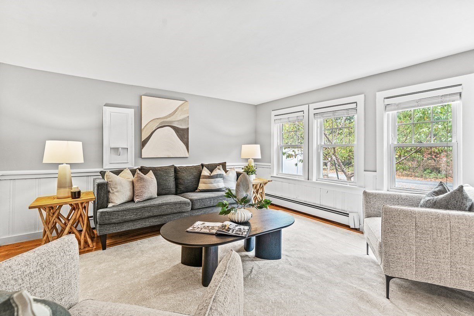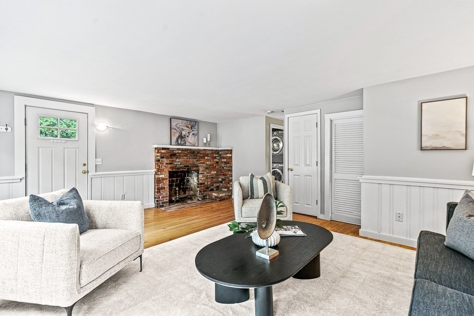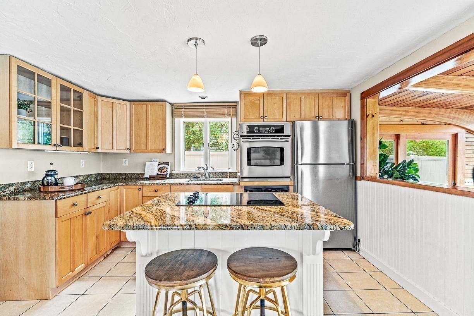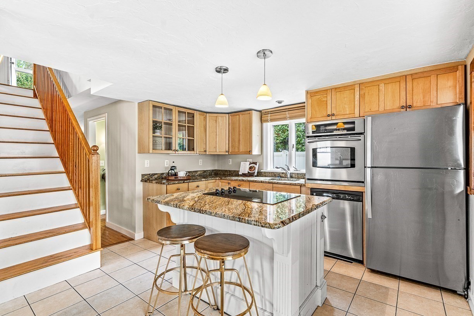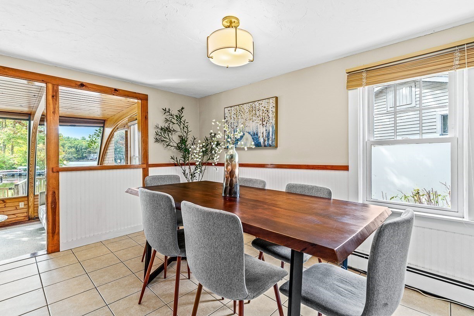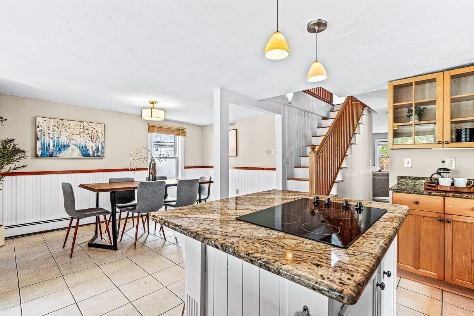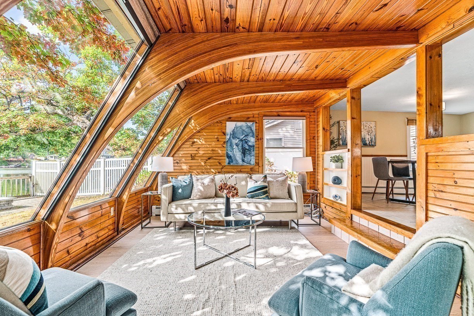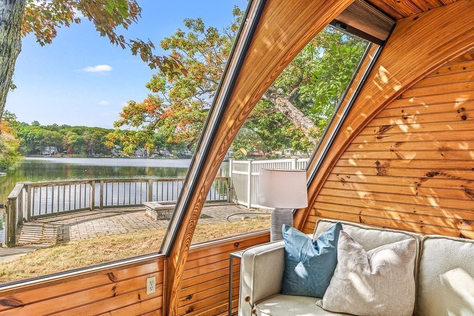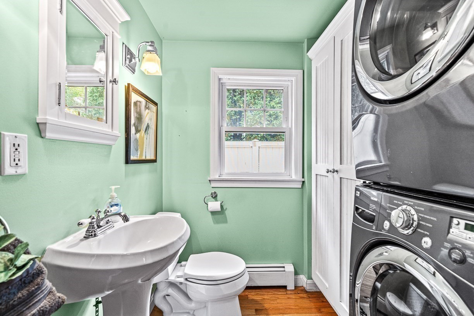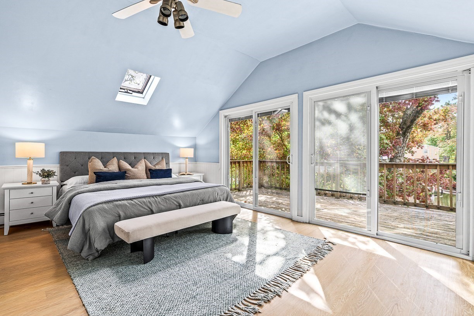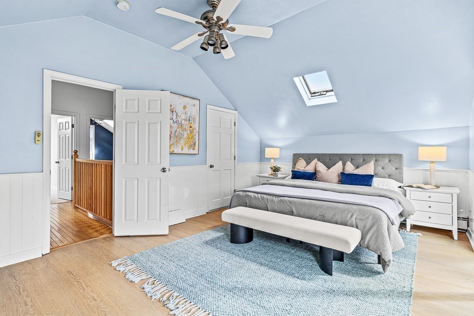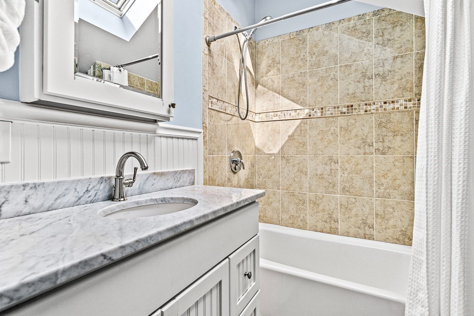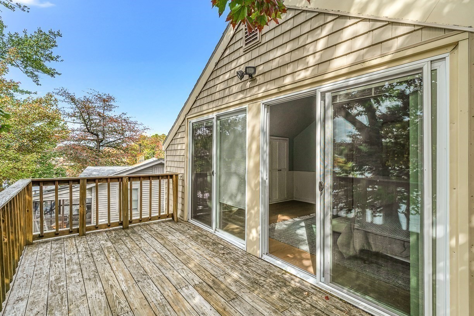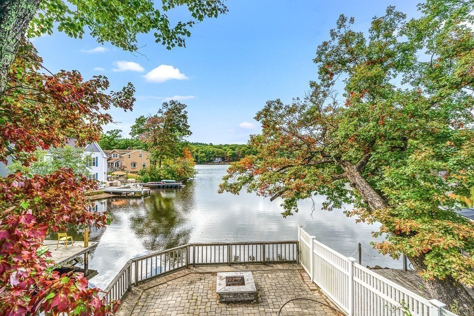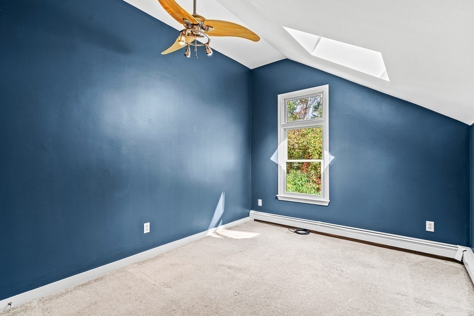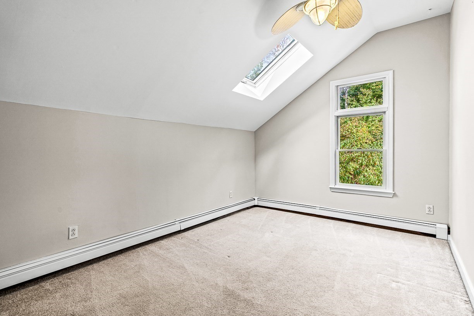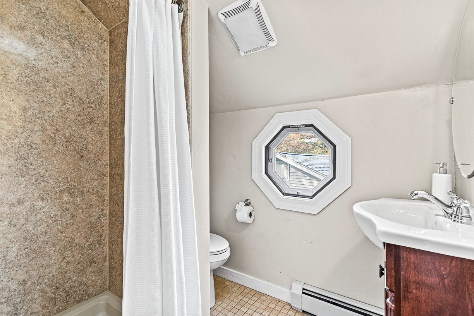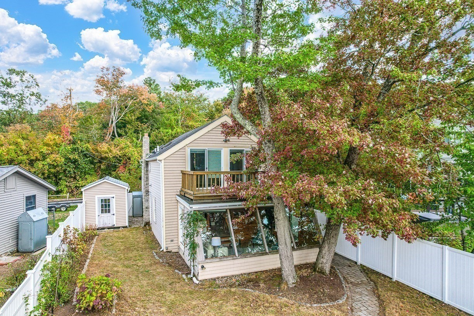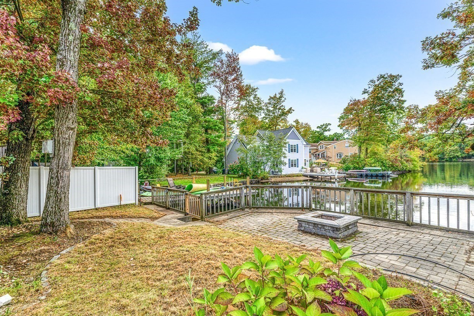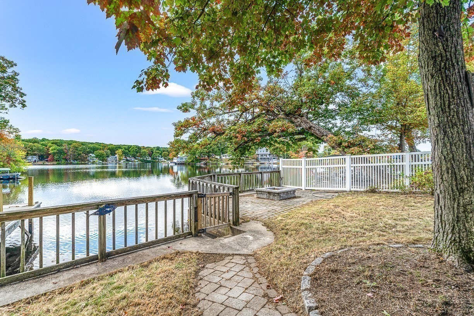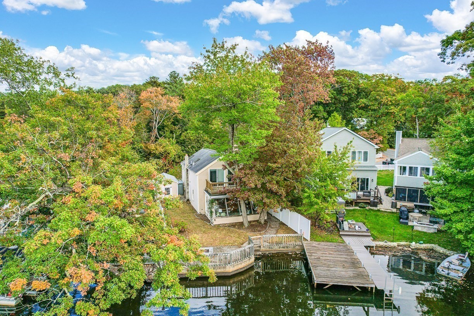Property Description
Property Overview
Property Details click or tap to expand
Kitchen, Dining, and Appliances
- Kitchen Dimensions: 13X8
- Dining Area, Flooring - Stone/Ceramic Tile, Open Floor Plan
- Dishwasher, Range, Refrigerator, Wall Oven, Washer, Washer Hookup
- Dining Room Dimensions: 13X11
- Dining Room Features: Flooring - Stone/Ceramic Tile, Open Floor Plan
Bedrooms
- Bedrooms: 3
- Master Bedroom Dimensions: 17X12
- Master Bedroom Level: Second Floor
- Master Bedroom Features: Balcony / Deck, Bathroom - Full, Ceiling - Vaulted, Exterior Access, Flooring - Vinyl
- Bedroom 2 Dimensions: 12X9
- Bedroom 2 Level: Second Floor
- Master Bedroom Features: Ceiling - Vaulted, Flooring - Wall to Wall Carpet
- Bedroom 3 Dimensions: 12X9
- Bedroom 3 Level: Second Floor
- Master Bedroom Features: Ceiling - Vaulted, Flooring - Wall to Wall Carpet
Other Rooms
- Total Rooms: 6
- Living Room Dimensions: 16X19
- Living Room Features: Exterior Access, Fireplace, Flooring - Wood
Bathrooms
- Full Baths: 2
- Half Baths 1
- Master Bath: 1
- Bathroom 1 Dimensions: 6X5
- Bathroom 1 Features: Bathroom - Half, Dryer Hookup - Electric, Flooring - Stone/Ceramic Tile, Washer Hookup
- Bathroom 2 Dimensions: 6X7
- Bathroom 2 Level: Second Floor
- Bathroom 2 Features: Bathroom - Full, Bathroom - With Tub & Shower
- Bathroom 3 Dimensions: 6X5
- Bathroom 3 Level: Second Floor
- Bathroom 3 Features: Bathroom - Full, Bathroom - With Shower Stall
Amenities
- Conservation Area
- Park
Utilities
- Heating: Electric Baseboard, Geothermal Heat Source, Hot Water Baseboard, Individual, Oil, Other (See Remarks)
- Hot Water: Other (See Remarks), Varies Per Unit
- Cooling: Individual, None
- Energy Features: Insulated Windows
- Utility Connections: for Electric Dryer, for Electric Oven, for Electric Range, Washer Hookup
- Water: City/Town Water, Private
- Sewer: City/Town Sewer, Private
Garage & Parking
- Parking Features: 1-10 Spaces, Off-Street, Stone/Gravel
- Parking Spaces: 3
Interior Features
- Square Feet: 1623
- Fireplaces: 1
- Accessability Features: No
Construction
- Year Built: 1940
- Type: Detached
- Style: Cottage, Loft
- Construction Type: Other (See Remarks)
- Foundation Info: Other (See Remarks)
- Roof Material: Aluminum, Asphalt/Fiberglass Shingles
- UFFI: Unknown
- Flooring Type: Engineered Hardwood, Tile
- Lead Paint: Unknown
- Warranty: No
Exterior & Lot
- Lot Description: Easements, Level, Scenic View(s)
- Exterior Features: Balcony, Patio, Storage Shed
- Waterfront Features: Access, Lake, Private, Walk to
- Distance to Beach: 0 to 1/10 Mile0 to 1/10 Mile Miles
- Beach Ownership: Public
- Beach Description: Access, Lake/Pond, Walk to
Other Information
- MLS ID# 73298287
- Last Updated: 11/17/24
- HOA: No
- Reqd Own Association: Unknown
Property History click or tap to expand
| Date | Event | Price | Price/Sq Ft | Source |
|---|---|---|---|---|
| 11/17/2024 | Active | $749,000 | $461 | MLSPIN |
| 11/13/2024 | Price Change | $749,000 | $461 | MLSPIN |
| 10/25/2024 | Active | $774,000 | $477 | MLSPIN |
| 10/21/2024 | Price Change | $774,000 | $477 | MLSPIN |
| 10/07/2024 | Active | $795,000 | $490 | MLSPIN |
| 10/03/2024 | New | $795,000 | $490 | MLSPIN |
Mortgage Calculator
Map & Resources
Dunkin' Donuts
Donut (Fast Food)
0.61mi
Hopkinton Sportsman Assoc.
Sports Centre. Sports: Shooting
0.81mi
Deneen Conservation Area
Nature Reserve
0.28mi
Deneen Conservation Area
Nature Reserve
0.34mi
Upton Conservation Land
Municipal Park
0.4mi
EMC 52 South St.
Private Park
0.51mi
228 South Street
Private Park
0.63mi
Canterbury
Private Park
0.64mi
Canterbury
Private Park
0.79mi
Kelley CR
Nature Reserve
0.79mi
Peppercorn Hill
Recreation Ground
0.46mi
Boat Ramp
Recreation Ground
0.57mi
Hopkinton Sportsman Assoc.
Recreation Ground
0.74mi
Hopkinton Public Library
Library
0.74mi
Price Chopper
Supermarket
0.73mi
Seller's Representative: Chris Vietor Homes, eXp Realty
MLS ID#: 73298287
© 2024 MLS Property Information Network, Inc.. All rights reserved.
The property listing data and information set forth herein were provided to MLS Property Information Network, Inc. from third party sources, including sellers, lessors and public records, and were compiled by MLS Property Information Network, Inc. The property listing data and information are for the personal, non commercial use of consumers having a good faith interest in purchasing or leasing listed properties of the type displayed to them and may not be used for any purpose other than to identify prospective properties which such consumers may have a good faith interest in purchasing or leasing. MLS Property Information Network, Inc. and its subscribers disclaim any and all representations and warranties as to the accuracy of the property listing data and information set forth herein.
MLS PIN data last updated at 2024-11-17 03:05:00



