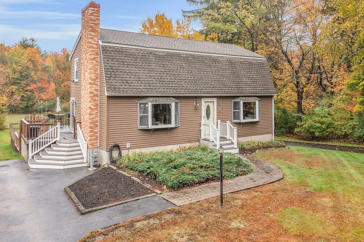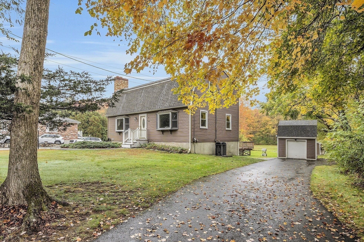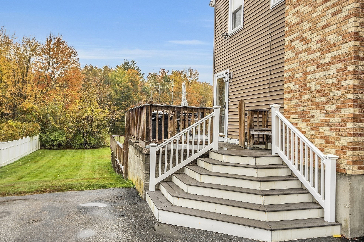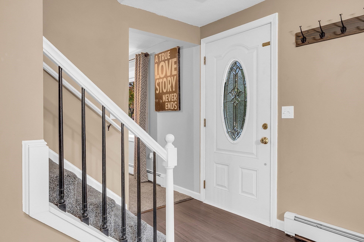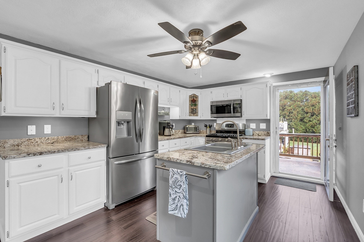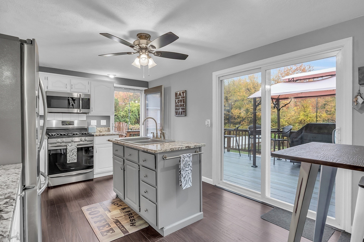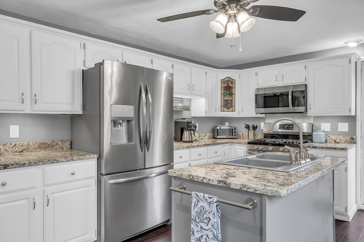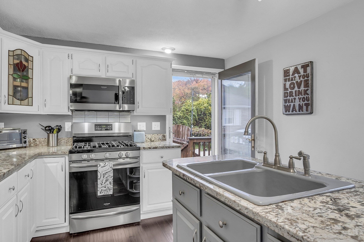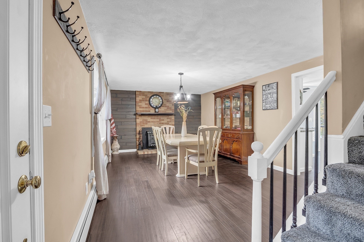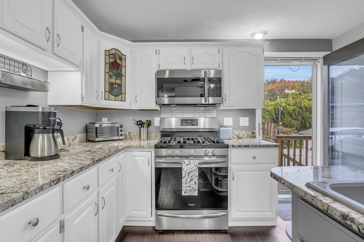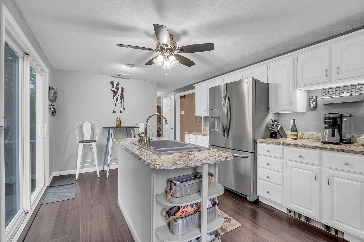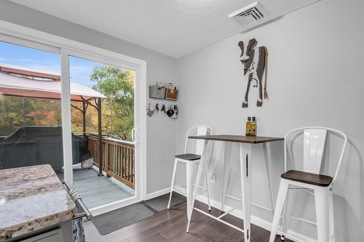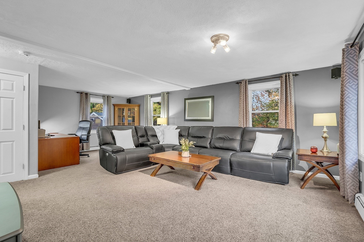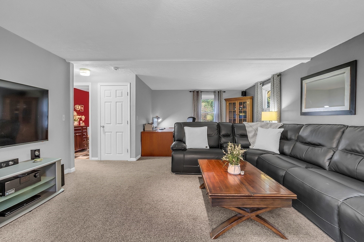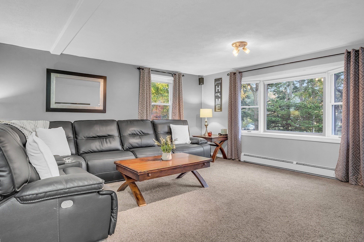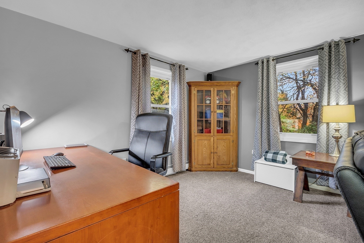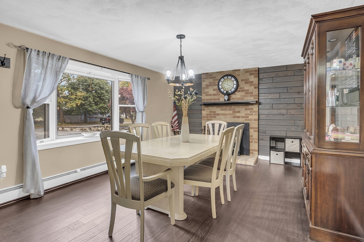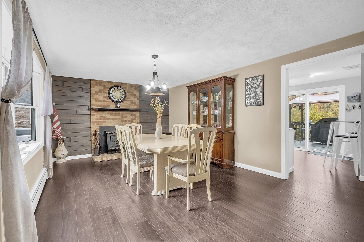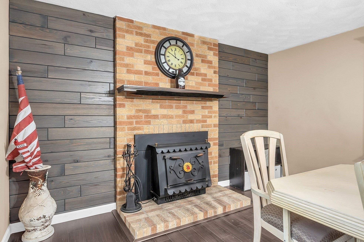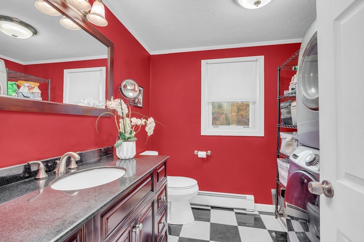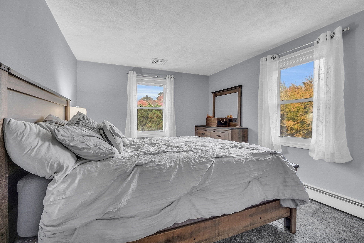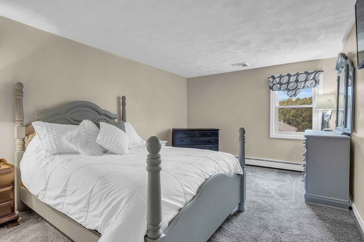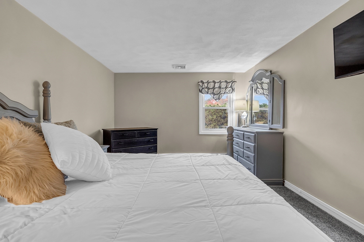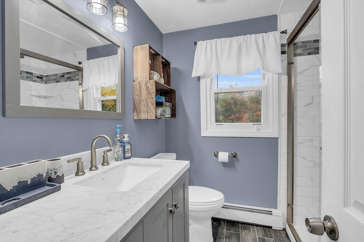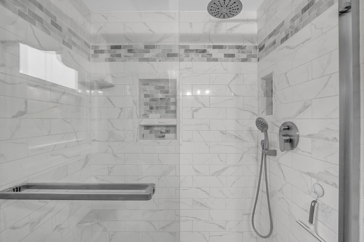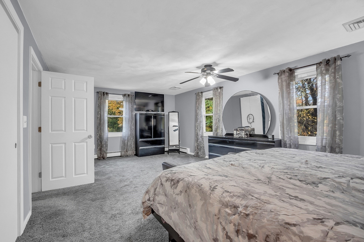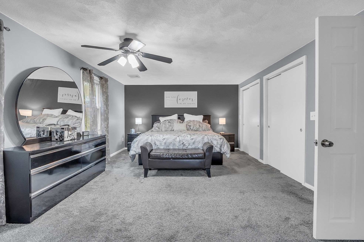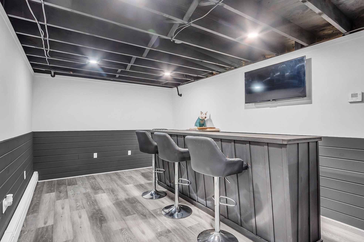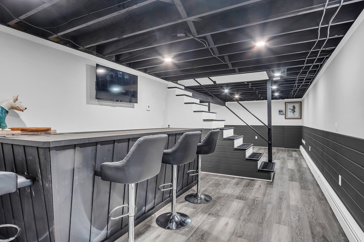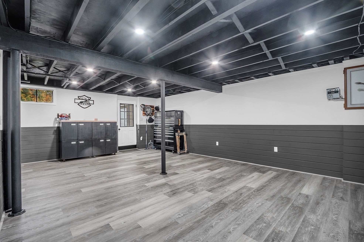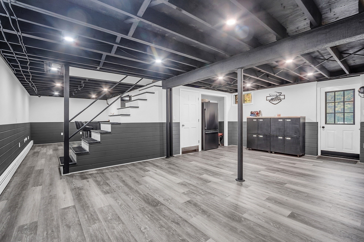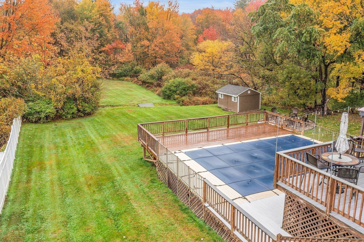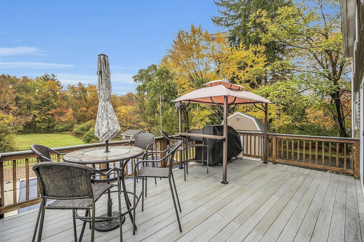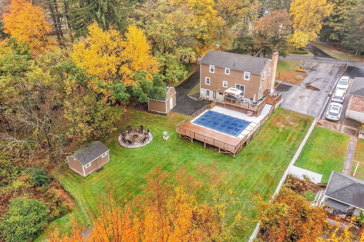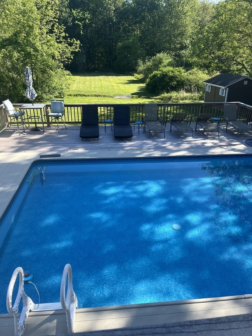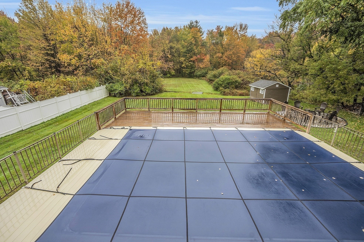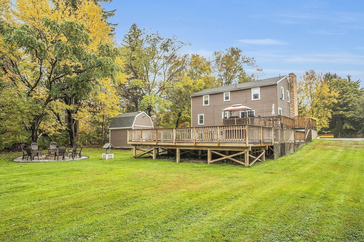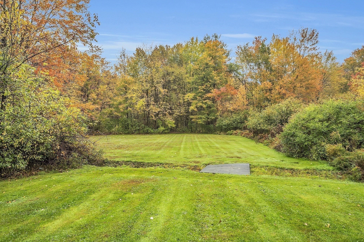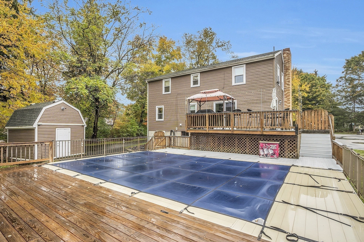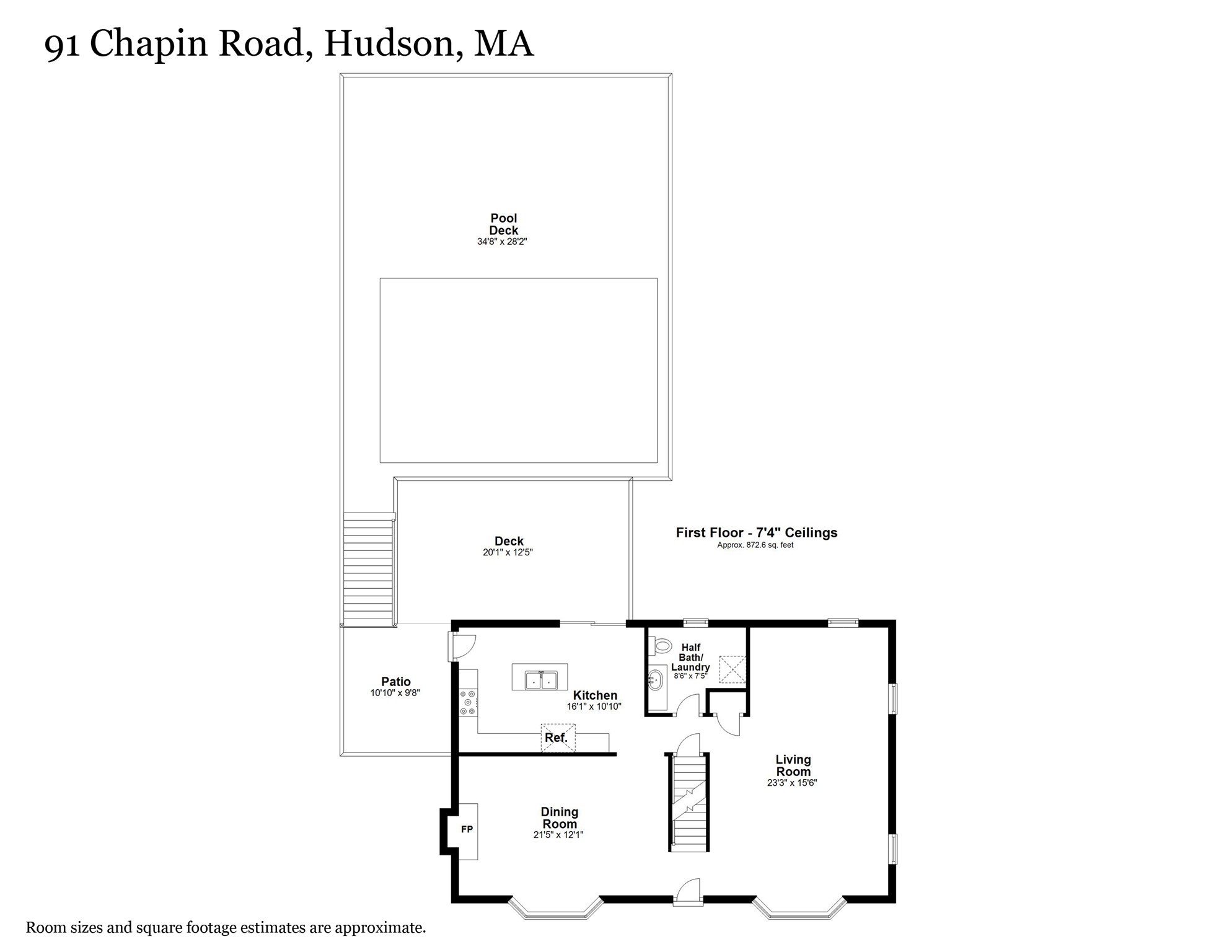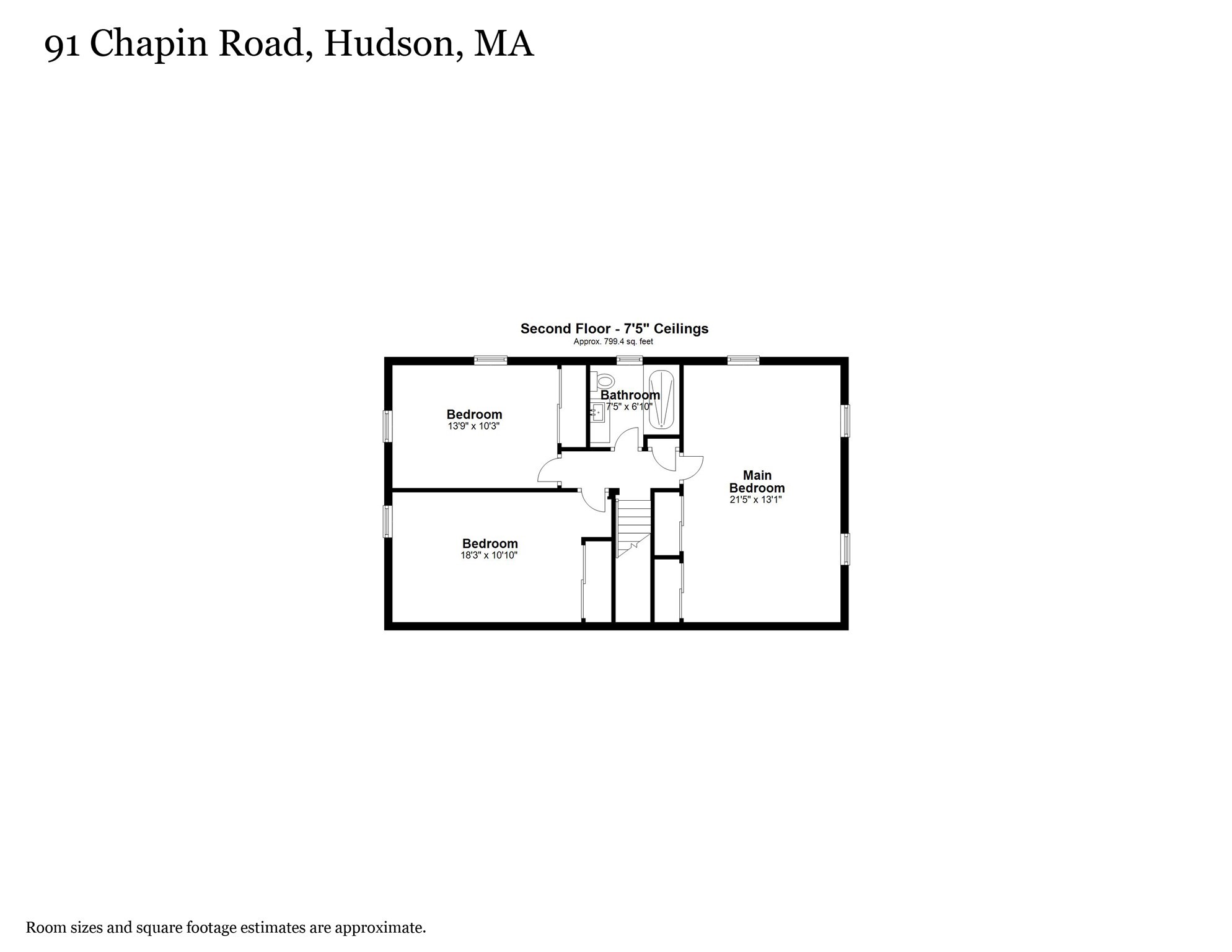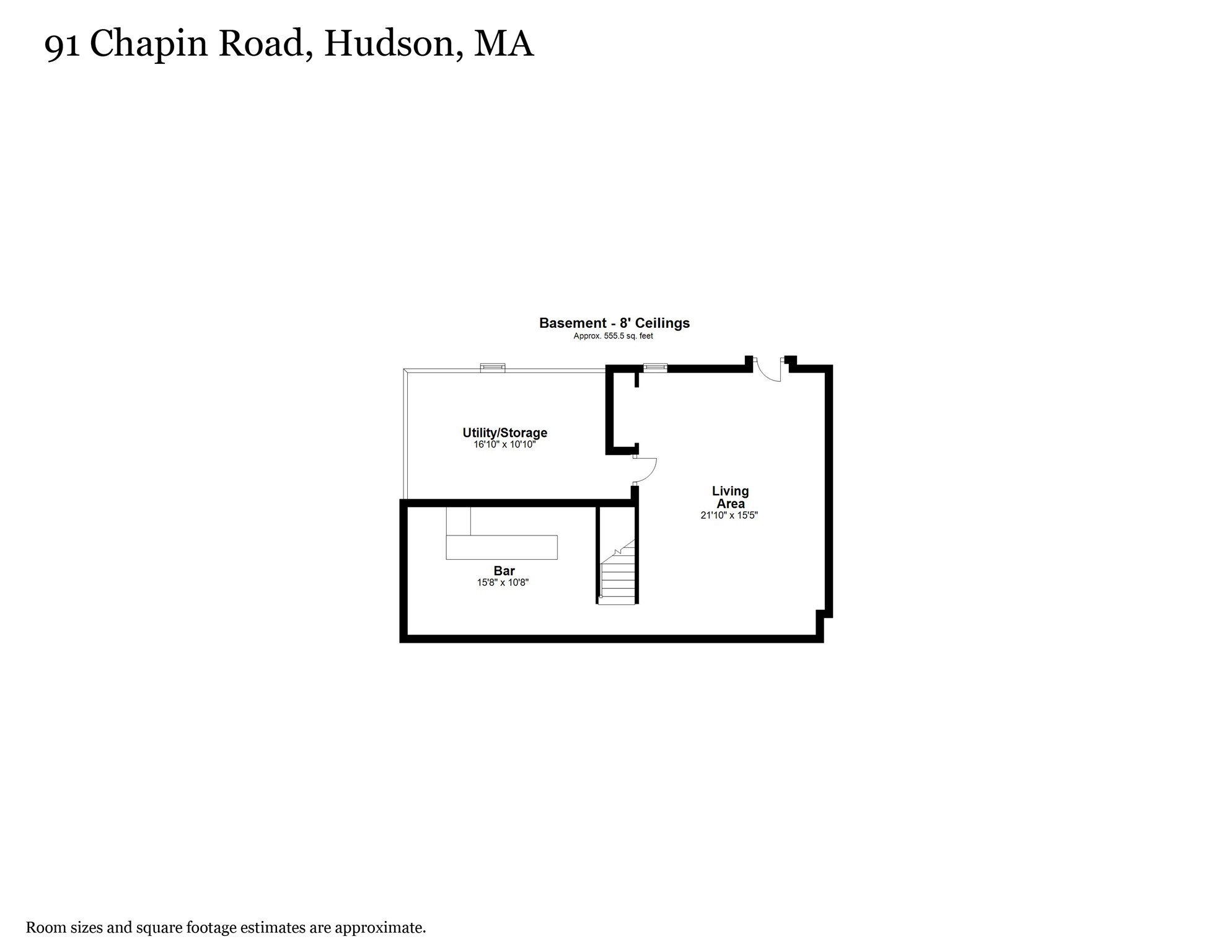Property Description
Property Overview
Property Details click or tap to expand
Kitchen, Dining, and Appliances
- Kitchen Dimensions: 16X11
- Kitchen Level: First Floor
- Countertops - Stone/Granite/Solid, Flooring - Wood, Kitchen Island, Recessed Lighting, Slider
- Dryer, Microwave, Range, Refrigerator, Washer
- Dining Room Dimensions: 21'5"X12
- Dining Room Level: First Floor
- Dining Room Features: Flooring - Wood, Window(s) - Bay/Bow/Box, Window(s) - Picture, Wood / Coal / Pellet Stove
Bedrooms
- Bedrooms: 3
- Master Bedroom Dimensions: 21'0"X13
- Master Bedroom Level: Second Floor
- Master Bedroom Features: Flooring - Wall to Wall Carpet
- Bedroom 2 Dimensions: 18'0"X11
- Bedroom 2 Level: Second Floor
- Master Bedroom Features: Flooring - Wall to Wall Carpet
- Bedroom 3 Dimensions: 13'1"X10'0"
- Bedroom 3 Level: Second Floor
- Master Bedroom Features: Flooring - Wall to Wall Carpet
Other Rooms
- Total Rooms: 7
- Living Room Dimensions: 21X15'5"
- Living Room Level: Basement
- Living Room Features: Flooring - Laminate
- Family Room Dimensions: 23'0"X12
- Family Room Level: First Floor
- Family Room Features: Flooring - Wall to Wall Carpet, Window(s) - Bay/Bow/Box
- Laundry Room Features: Finished, Full, Other (See Remarks), Walk Out
Bathrooms
- Full Baths: 1
- Half Baths 1
- Bathroom 1 Dimensions: 8'0"X7'0"
- Bathroom 1 Level: First Floor
- Bathroom 1 Features: Remodeled
- Bathroom 2 Dimensions: 7'0"X6'0"
- Bathroom 2 Level: Second Floor
Amenities
- Bike Path
- Conservation Area
- Highway Access
- House of Worship
- Medical Facility
- Park
- Public School
- Public Transportation
- Shopping
- Tennis Court
- Walk/Jog Trails
Utilities
- Heating: Electric Baseboard, Gas, Hot Air Gravity, Hot Water Baseboard, Other (See Remarks), Unit Control
- Heat Zones: 3
- Cooling: Central Air
- Cooling Zones: 1
- Electric Info: 100 Amps, Other (See Remarks)
- Energy Features: Insulated Doors, Insulated Windows
- Water: Nearby, Private Water
- Sewer: On-Site, Private Sewerage
Garage & Parking
- Parking Features: Improved Driveway, Paved Driveway
- Parking Spaces: 10
Interior Features
- Square Feet: 2374
- Fireplaces: 1
- Accessability Features: Unknown
Construction
- Year Built: 1984
- Type: Detached
- Style: Colonial, Detached,
- Construction Type: Aluminum, Frame
- Foundation Info: Poured Concrete
- Roof Material: Aluminum, Asphalt/Fiberglass Shingles
- Flooring Type: Bamboo, Hardwood, Tile, Wall to Wall Carpet
- Lead Paint: Unknown
- Warranty: No
Exterior & Lot
- Exterior Features: Deck - Composite, Decorative Lighting, Gutters, Patio, Pool - Above Ground, Storage Shed
- Road Type: Private, Privately Maint.
Other Information
- MLS ID# 73302647
- Last Updated: 10/20/24
- HOA: No
- Reqd Own Association: Unknown
Property History click or tap to expand
| Date | Event | Price | Price/Sq Ft | Source |
|---|---|---|---|---|
| 10/20/2024 | Active | $649,900 | $274 | MLSPIN |
| 10/16/2024 | New | $649,900 | $274 | MLSPIN |
Mortgage Calculator
Map & Resources
Hudson High School
Public Secondary School, Grades: 8-12
0.44mi
Hudson Fire Department
Fire Station
1.17mi
Morgan Bowl
Sports Centre. Sports: American Football
0.33mi
Hudson Portuguese Club
Sports Centre. Sports: Soccer
0.5mi
Rivers Edge Estate Former Driving Range
Private Park
0.51mi
Crystal Springs
Municipal Park
0.62mi
Potash Hill Water Tank
Municipal Park
0.72mi
Town Forest
Municipal Park
0.8mi
Buteau Land
Municipal Park
0.86mi
Riverside Park
Municipal Park
0.12mi
Boutwell Memorial Park
Municipal Park
0.29mi
O"Donnell Field
Municipal Park
0.41mi
Citizens Bank
Bank
0.93mi
Emerson Urgent Care
Doctor
0.84mi
Acton Medical Associates
Doctors
0.84mi
Hudson Public Library
Library
0.92mi
TJ Maxx
Department Store
0.91mi
Dollar Tree
Variety Store
0.85mi
Five Below
Variety Store
0.86mi
Seller's Representative: Marian Chiasson, RE/MAX Signature Properties
MLS ID#: 73302647
© 2024 MLS Property Information Network, Inc.. All rights reserved.
The property listing data and information set forth herein were provided to MLS Property Information Network, Inc. from third party sources, including sellers, lessors and public records, and were compiled by MLS Property Information Network, Inc. The property listing data and information are for the personal, non commercial use of consumers having a good faith interest in purchasing or leasing listed properties of the type displayed to them and may not be used for any purpose other than to identify prospective properties which such consumers may have a good faith interest in purchasing or leasing. MLS Property Information Network, Inc. and its subscribers disclaim any and all representations and warranties as to the accuracy of the property listing data and information set forth herein.
MLS PIN data last updated at 2024-10-20 03:05:00



