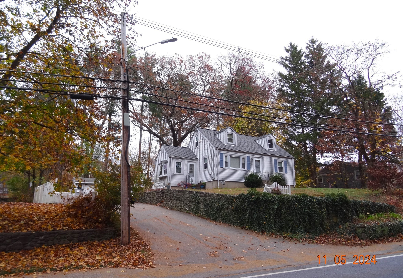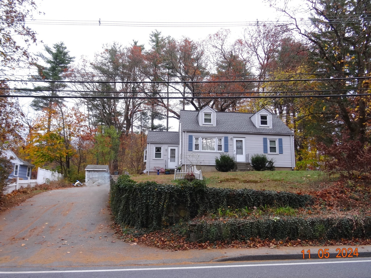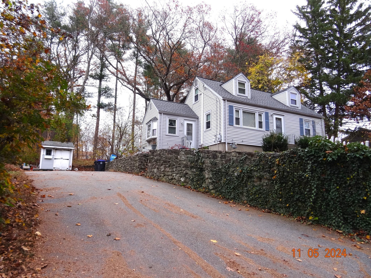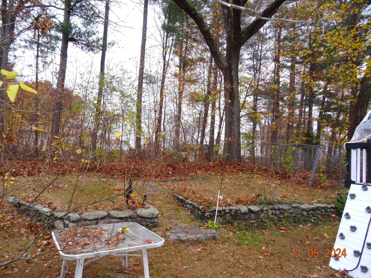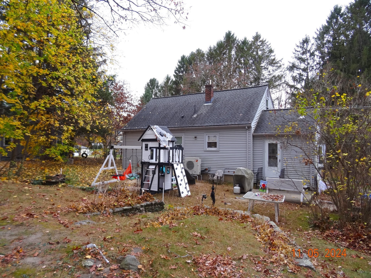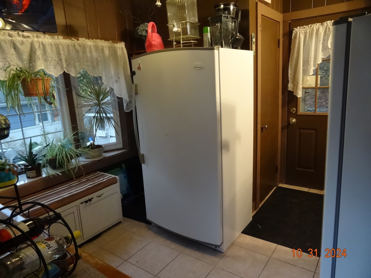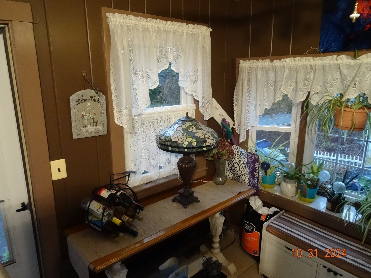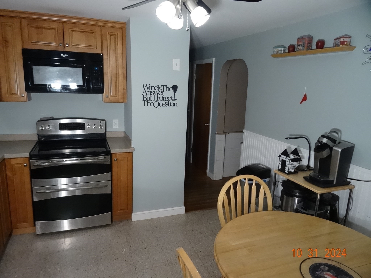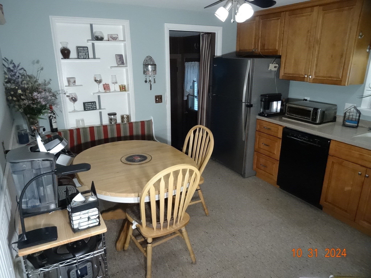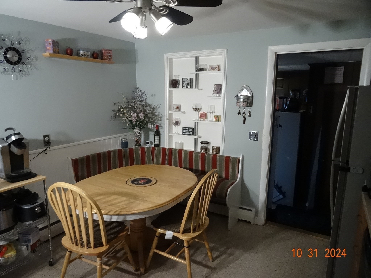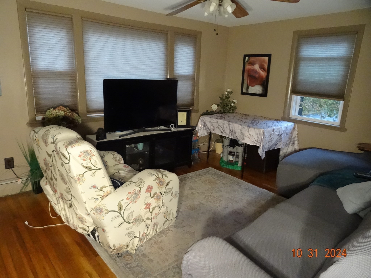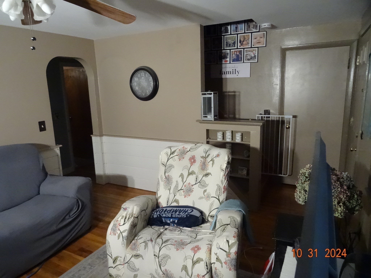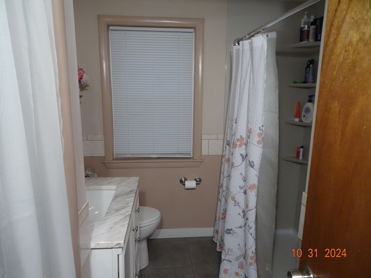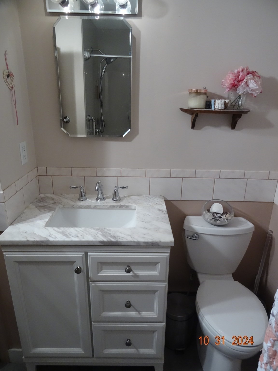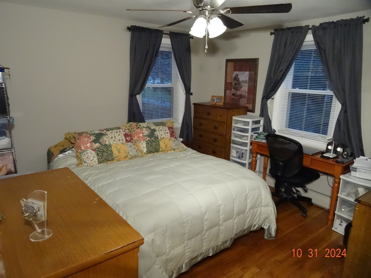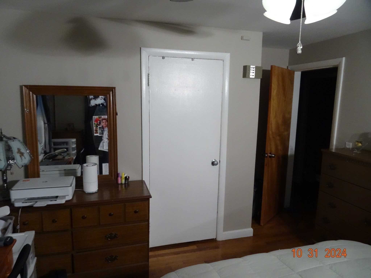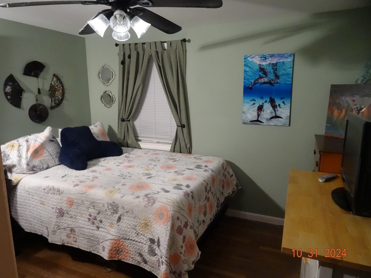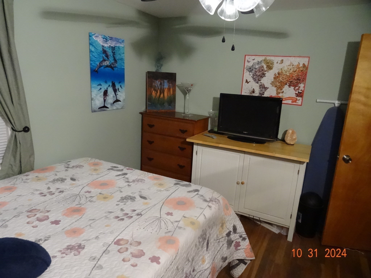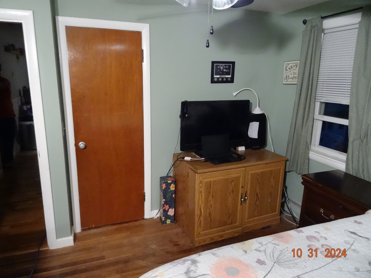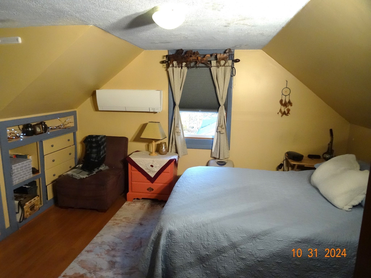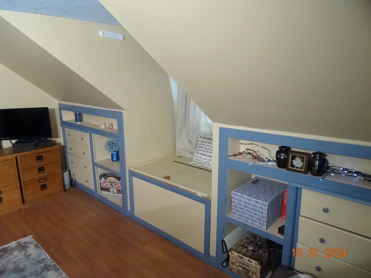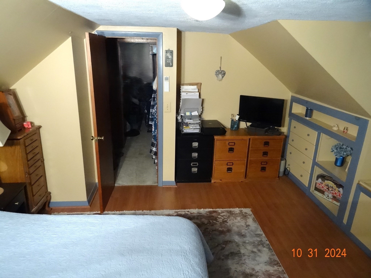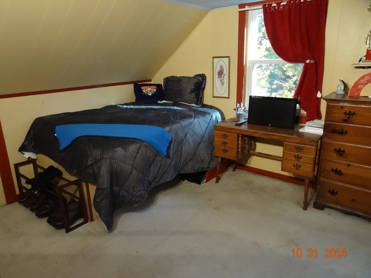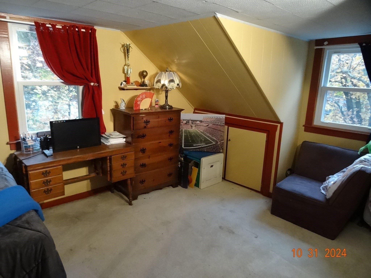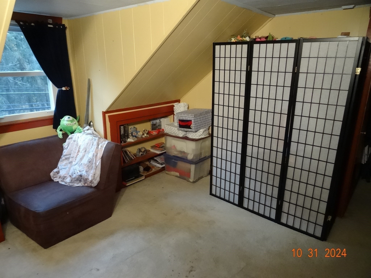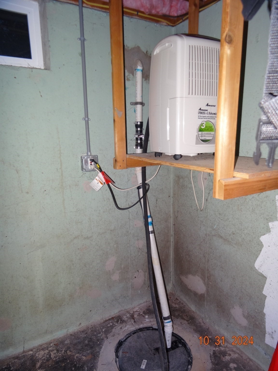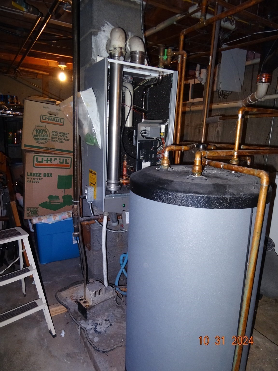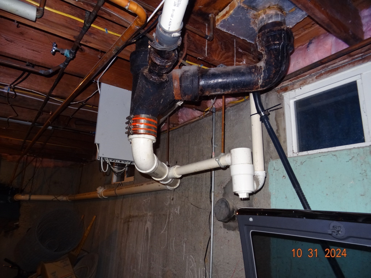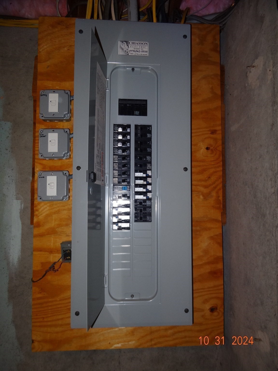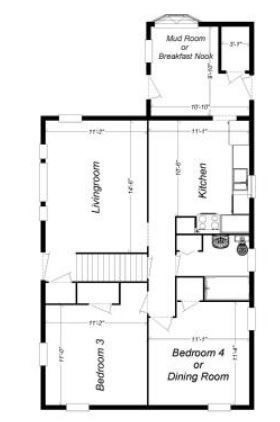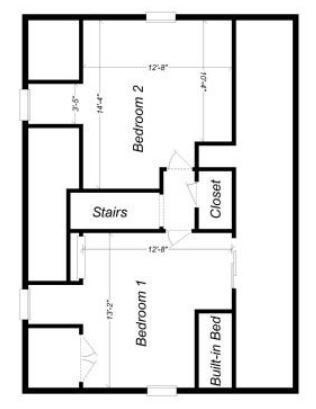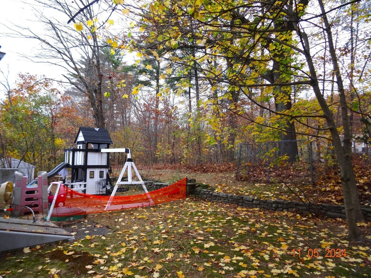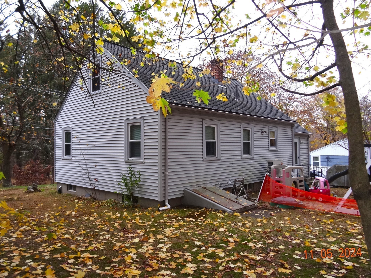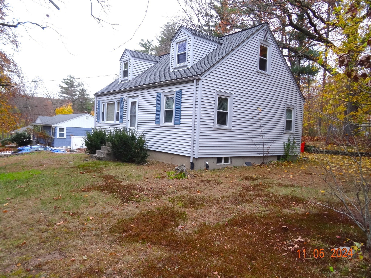Property Description
Property Overview
Property Details click or tap to expand
Kitchen, Dining, and Appliances
- Kitchen Dimensions: 11X13
- Kitchen Level: First Floor
- Ceiling Fan(s), Chair Rail, Countertops - Stone/Granite/Solid, Dining Area, Flooring - Vinyl, Lighting - Overhead, Lighting - Pendant
- Dishwasher, Microwave, Range, Washer Hookup
Bedrooms
- Bedrooms: 4
- Master Bedroom Dimensions: 12X13
- Master Bedroom Level: First Floor
- Master Bedroom Features: Ceiling Fan(s), Closet, Flooring - Hardwood
- Bedroom 2 Dimensions: 11X13
- Bedroom 2 Level: First Floor
- Master Bedroom Features: Ceiling Fan(s), Closet, Flooring - Hardwood
- Bedroom 3 Dimensions: 12X13
- Bedroom 3 Level: Second Floor
- Master Bedroom Features: Closet, Flooring - Laminate
Other Rooms
- Total Rooms: 7
- Living Room Dimensions: 11X14
- Living Room Level: First Floor
- Living Room Features: Ceiling Fan(s), Closet, Flooring - Hardwood, Window(s) - Bay/Bow/Box
- Laundry Room Features: Bulkhead, Concrete Floor, Full, Sump Pump, Unfinished Basement
Bathrooms
- Full Baths: 1
- Bathroom 1 Dimensions: 6X9
- Bathroom 1 Features: Bathroom - 3/4, Closet - Linen, Flooring - Stone/Ceramic Tile
Amenities
- Bike Path
- Conservation Area
- Highway Access
- House of Worship
- Laundromat
- Medical Facility
- Park
- Public School
- Public Transportation
- Shopping
- Stables
- Tennis Court
- Walk/Jog Trails
Utilities
- Heating: Central Heat, Ductless Mini-Split System, Electric, Extra Flue, Gas, Gas, Heat Pump, Hot Air Gravity, Unit Control
- Heat Zones: 2
- Hot Water: Electric
- Cooling: Ductless Mini-Split System
- Cooling Zones: 2
- Electric Info: 200 Amps, Circuit Breakers, Underground
- Energy Features: Insulated Doors, Insulated Windows, Prog. Thermostat, Storm Doors
- Utility Connections: for Electric Range, for Gas Dryer, Washer Hookup
- Water: City/Town Water, Private
- Sewer: City/Town Sewer, Private
Garage & Parking
- Parking Features: 1-10 Spaces, Detached, Off-Street, Paved Driveway, Tandem
- Parking Spaces: 6
Interior Features
- Square Feet: 1064
- Interior Features: Internet Available - Fiber-Optic
- Accessability Features: Unknown
Construction
- Year Built: 1966
- Type: Detached
- Style: Cape, Historical, Rowhouse
- Construction Type: Aluminum, Frame
- Foundation Info: Poured Concrete
- Roof Material: Aluminum, Asphalt/Fiberglass Shingles
- Flooring Type: Tile, Vinyl, Wall to Wall Carpet, Wood
- Lead Paint: Unknown
- Warranty: No
Exterior & Lot
- Exterior Features: Gutters, Kennel, Screens, Storage Shed
- Road Type: Paved, Public, Publicly Maint., Sidewalk
Other Information
- MLS ID# 73309551
- Last Updated: 11/15/24
- HOA: No
- Reqd Own Association: Unknown
Property History click or tap to expand
| Date | Event | Price | Price/Sq Ft | Source |
|---|---|---|---|---|
| 11/15/2024 | Contingent | $475,000 | $446 | MLSPIN |
| 11/08/2024 | Active | $475,000 | $446 | MLSPIN |
| 11/04/2024 | New | $475,000 | $446 | MLSPIN |
Mortgage Calculator
Map & Resources
Packard Street School
School
0.52mi
Curious Kids of Hudson
Grades: PK-K
0.53mi
C. A. Farley Elementary School
Public Elementary School, Grades: PK-4
0.72mi
Linden Street School
School
0.76mi
Christ King School
School
0.82mi
Panera Bread
Sandwich & Bakery (Fast Food)
0.37mi
Subway
Sandwich (Fast Food)
0.57mi
Mooyah
Burger (Fast Food)
0.61mi
Dunkin' Donuts
Donut & Coffee Shop
0.74mi
110 Grill
American Restaurant
0.56mi
Hudson Fire Department
Fire Station
1.02mi
F45 Training
Fitness Centre
0.35mi
Rush Cycle
Fitness Centre
0.35mi
Roller Kingdom
Sports Centre. Sports: Roller Skating
0.21mi
New England Air Gun
Sports Centre. Sports: Shooting Range
0.23mi
Moulton Field
Municipal Park
0.93mi
Potash Hill Water Tank
Municipal Park
0.18mi
Buteau Land
Municipal Park
0.43mi
Danforth Creek Property
Municipal Park
0.46mi
Crystal Springs
Municipal Park
0.53mi
Leduc Conservation Land
Municipal Park
0.81mi
Citizens Bank
Bank
0.51mi
Supercuts
Hairdresser
0.42mi
Hand & Stone Massage and Facial Spa
Massage
0.45mi
Sport Clips
Hairdresser
0.57mi
Top Coat Nail Bar and Spa
Nails
0.61mi
Dentistry & Braces
Dentist
0.52mi
Acton Medical Associates
Doctors
0.57mi
Emerson Urgent Care
Doctor
0.58mi
TJ Maxx
Department Store
0.45mi
Cumberland Farms
Convenience
0.58mi
Market Basket
Supermarket
0.4mi
Five Below
Variety Store
0.54mi
Dollar Tree
Variety Store
0.55mi
Seller's Representative: Zenaide Swenson, ERA Key Realty Services - Distinctive Group
MLS ID#: 73309551
© 2024 MLS Property Information Network, Inc.. All rights reserved.
The property listing data and information set forth herein were provided to MLS Property Information Network, Inc. from third party sources, including sellers, lessors and public records, and were compiled by MLS Property Information Network, Inc. The property listing data and information are for the personal, non commercial use of consumers having a good faith interest in purchasing or leasing listed properties of the type displayed to them and may not be used for any purpose other than to identify prospective properties which such consumers may have a good faith interest in purchasing or leasing. MLS Property Information Network, Inc. and its subscribers disclaim any and all representations and warranties as to the accuracy of the property listing data and information set forth herein.
MLS PIN data last updated at 2024-11-15 20:25:00



