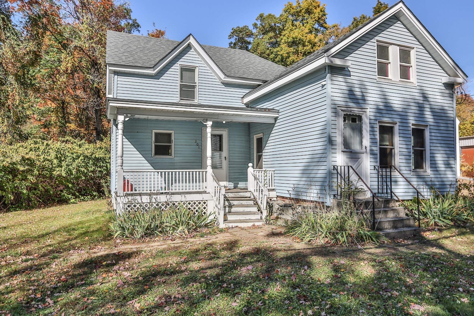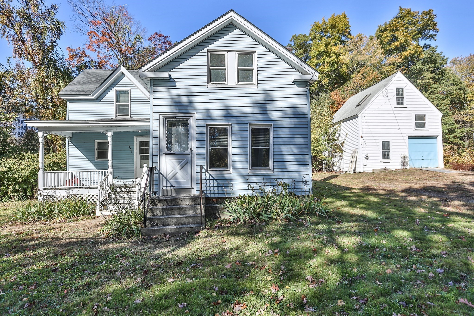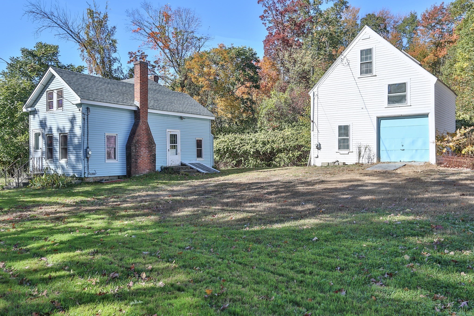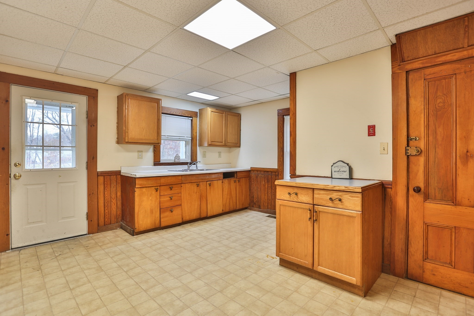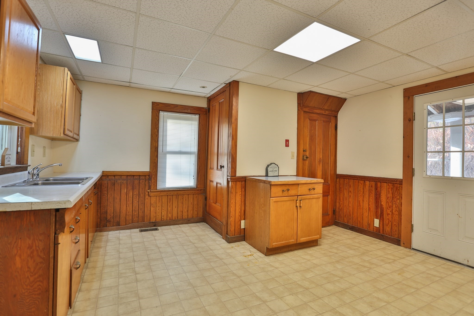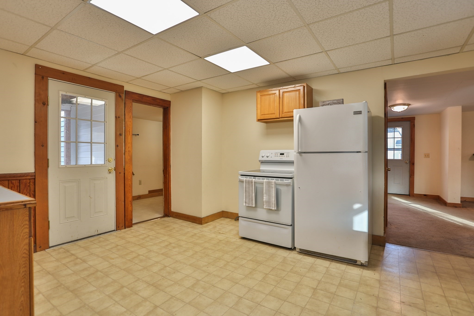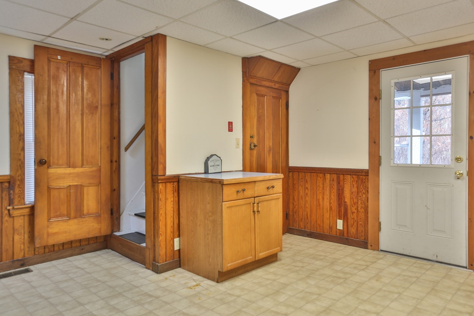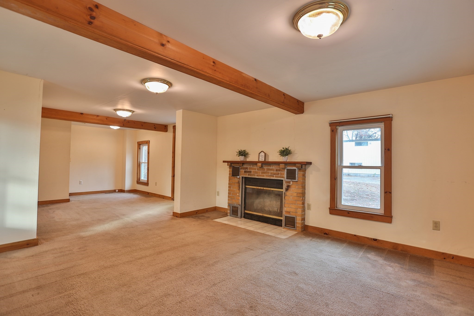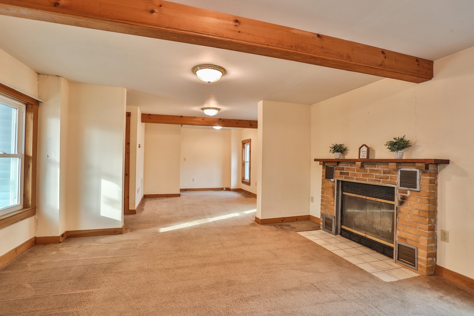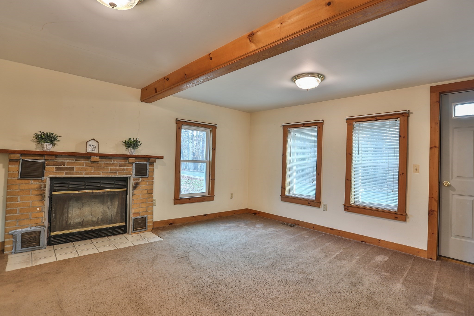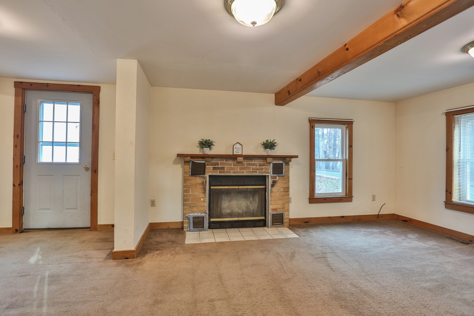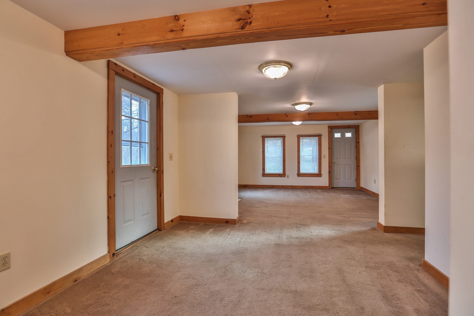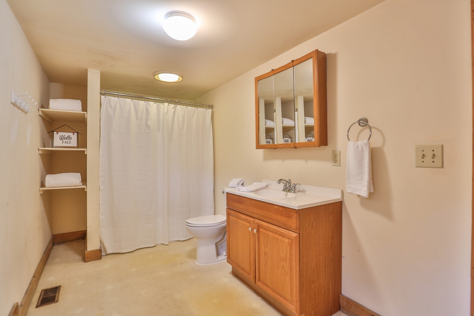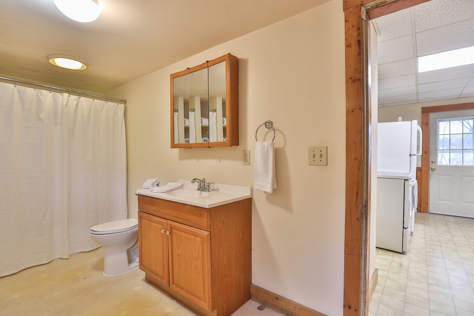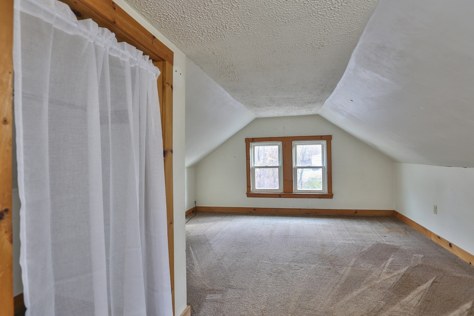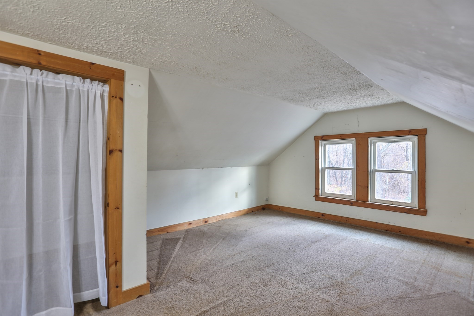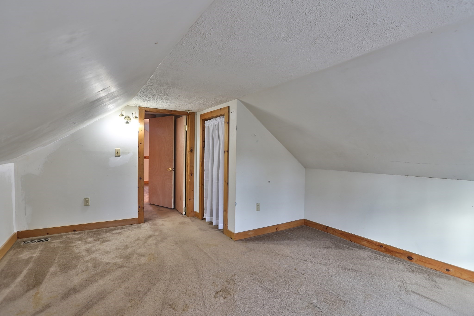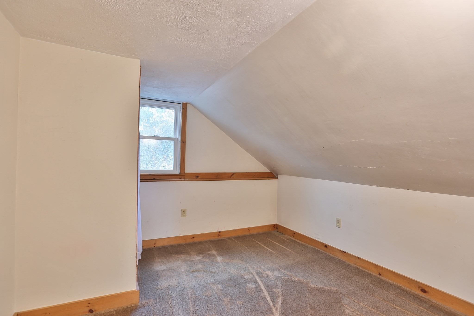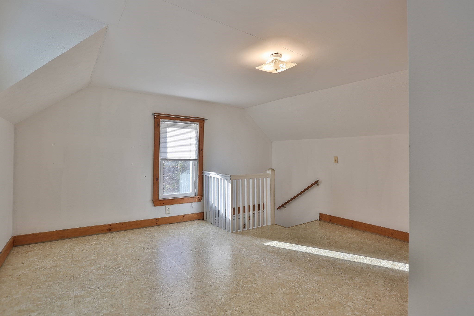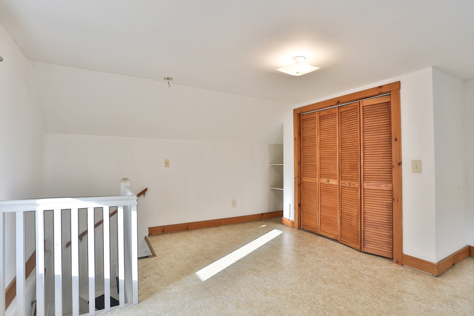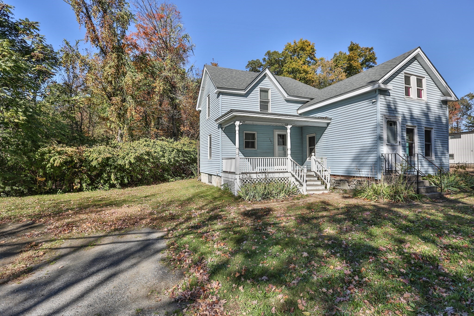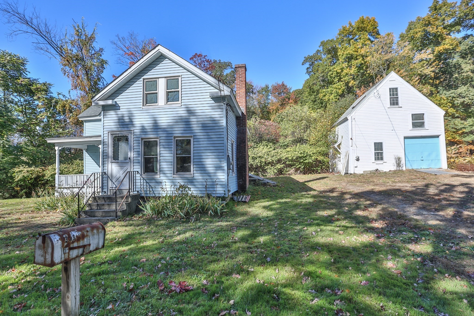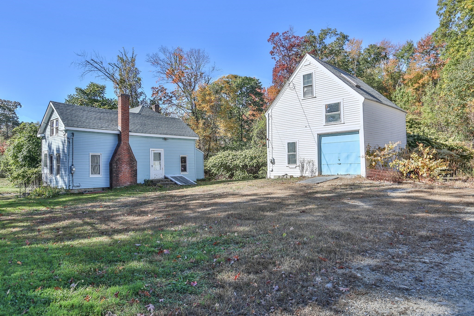Property Description
Property Overview
Property Details click or tap to expand
Kitchen, Dining, and Appliances
- Kitchen Dimensions: 15X14
- Kitchen Level: First Floor
- Country Kitchen, Flooring - Vinyl
- Range, Refrigerator, Washer Hookup
- Dining Room Dimensions: 14X11
- Dining Room Level: First Floor
- Dining Room Features: Flooring - Wall to Wall Carpet
Bedrooms
- Bedrooms: 3
- Master Bedroom Dimensions: 15X12
- Master Bedroom Level: Second Floor
- Master Bedroom Features: Closet, Flooring - Wall to Wall Carpet
- Bedroom 2 Dimensions: 14X12
- Bedroom 2 Level: Second Floor
- Master Bedroom Features: Closet, Flooring - Vinyl
- Bedroom 3 Dimensions: 10X9
- Bedroom 3 Level: Second Floor
- Master Bedroom Features: Closet, Flooring - Wall to Wall Carpet
Other Rooms
- Total Rooms: 6
- Living Room Dimensions: 14X14
- Living Room Level: First Floor
- Living Room Features: Exterior Access, Fireplace, Flooring - Wall to Wall Carpet
- Laundry Room Features: Bulkhead, Crawl, Full, Interior Access, Mixed
Bathrooms
- Full Baths: 1
- Bathroom 1 Dimensions: 13X6
- Bathroom 1 Level: First Floor
- Bathroom 1 Features: Bathroom - Full, Bathroom - With Tub & Shower
Amenities
- Bike Path
- Conservation Area
- Golf Course
- Highway Access
- House of Worship
- Medical Facility
- Park
- Private School
- Public School
- Public Transportation
- Shopping
- Stables
- Tennis Court
- Walk/Jog Trails
Utilities
- Heating: Forced Air, Geothermal Heat Source, Individual, Oil, Oil
- Heat Zones: 1
- Hot Water: Electric
- Cooling: Individual, None
- Electric Info: Circuit Breakers, Underground
- Utility Connections: for Electric Dryer, for Electric Range, Washer Hookup
- Water: City/Town Water, Private
- Sewer: City/Town Sewer, Private
Garage & Parking
- Garage Parking: Detached, Storage
- Garage Spaces: 1
- Parking Features: 1-10 Spaces, Off-Street
- Parking Spaces: 4
Interior Features
- Square Feet: 1381
- Fireplaces: 1
- Accessability Features: Unknown
Construction
- Year Built: 1850
- Type: Detached
- Style: Colonial, Detached,
- Construction Type: Aluminum, Frame
- Foundation Info: Fieldstone
- Roof Material: Aluminum, Asphalt/Fiberglass Shingles
- Flooring Type: Vinyl, Wall to Wall Carpet
- Lead Paint: Unknown
- Warranty: No
Exterior & Lot
- Lot Description: Level
- Exterior Features: Garden Area, Porch
- Road Type: Paved, Public, Publicly Maint.
- Distance to Beach: 1 to 2 Mile
- Beach Ownership: Public
- Beach Description: Lake/Pond
Other Information
- MLS ID# 73309902
- Last Updated: 11/11/24
- HOA: No
- Reqd Own Association: Unknown
Property History click or tap to expand
| Date | Event | Price | Price/Sq Ft | Source |
|---|---|---|---|---|
| 11/11/2024 | Contingent | $489,900 | $355 | MLSPIN |
| 11/09/2024 | Active | $489,900 | $355 | MLSPIN |
| 11/05/2024 | New | $489,900 | $355 | MLSPIN |
Mortgage Calculator
Map & Resources
Packard Street School
School
0.86mi
Curious Kids of Hudson
Grades: PK-K
0.86mi
Panera Bread
Sandwich & Bakery (Fast Food)
0.3mi
Subway
Sandwich (Fast Food)
0.43mi
Dunkin' Donuts
Donut & Coffee Shop
0.43mi
Mooyah
Burger (Fast Food)
0.46mi
110 Grill
American Restaurant
0.44mi
Roller Kingdom
Sports Centre. Sports: Roller Skating
0.44mi
New England Air Gun
Sports Centre. Sports: Shooting Range
0.57mi
Rush Cycle
Fitness Centre
0.28mi
F45 Training
Fitness Centre
0.29mi
Potash Hill Water Tank
Municipal Park
0.31mi
Danforth Creek Property
Municipal Park
0.74mi
Crystal Springs
Municipal Park
0.74mi
Buteau Land
Municipal Park
0.76mi
BJ's Gas
Gas Station
0.3mi
Nouria
Gas Station
0.43mi
Mobil
Gas Station
0.91mi
Cumberland Farms
Gas Station
0.93mi
Citizens Bank
Bank
0.45mi
Hand & Stone Massage and Facial Spa
Massage
0.33mi
Supercuts
Hairdresser
0.33mi
Sport Clips
Hairdresser
0.44mi
TJ Maxx
Department Store
0.44mi
Food Mart
Convenience
0.9mi
Cumberland Farms
Convenience
0.92mi
Market Basket
Supermarket
0.41mi
Five Below
Variety Store
0.51mi
Dollar Tree
Variety Store
0.53mi
Seller's Representative: S. Elaine McDonald, RE/MAX Executive Realty
MLS ID#: 73309902
© 2024 MLS Property Information Network, Inc.. All rights reserved.
The property listing data and information set forth herein were provided to MLS Property Information Network, Inc. from third party sources, including sellers, lessors and public records, and were compiled by MLS Property Information Network, Inc. The property listing data and information are for the personal, non commercial use of consumers having a good faith interest in purchasing or leasing listed properties of the type displayed to them and may not be used for any purpose other than to identify prospective properties which such consumers may have a good faith interest in purchasing or leasing. MLS Property Information Network, Inc. and its subscribers disclaim any and all representations and warranties as to the accuracy of the property listing data and information set forth herein.
MLS PIN data last updated at 2024-11-11 13:59:00



