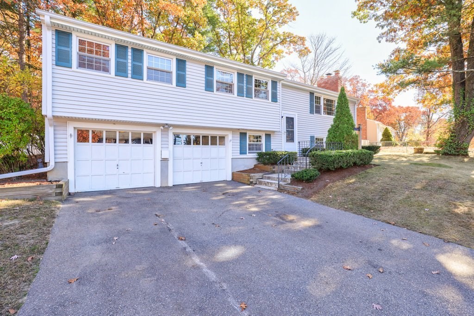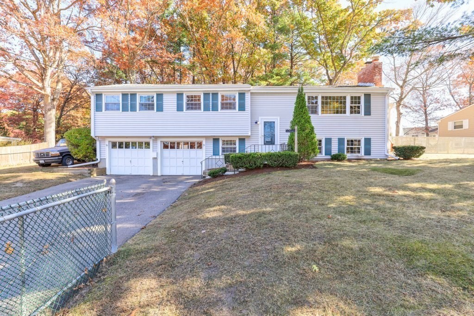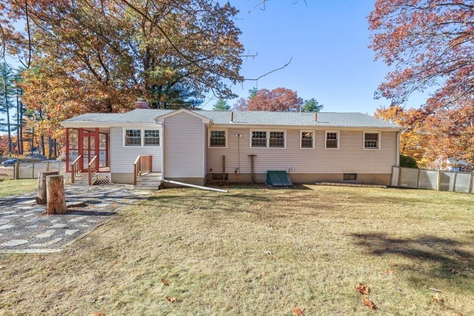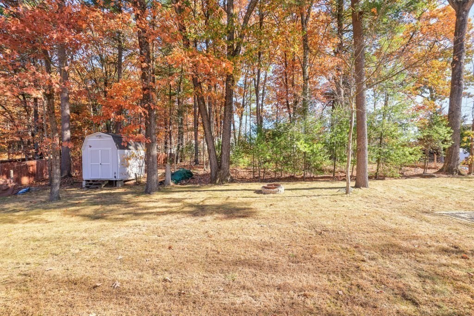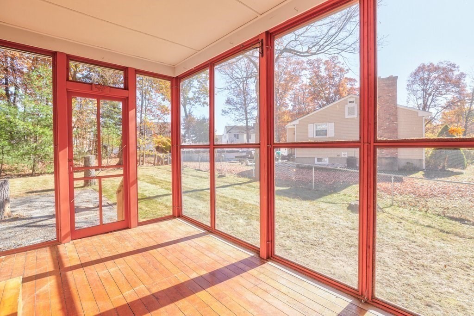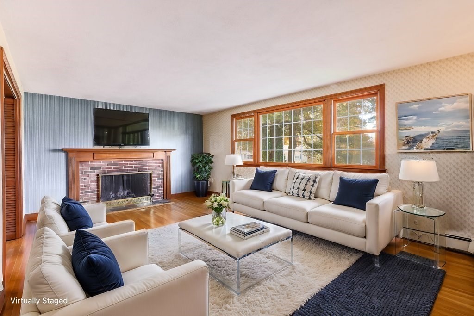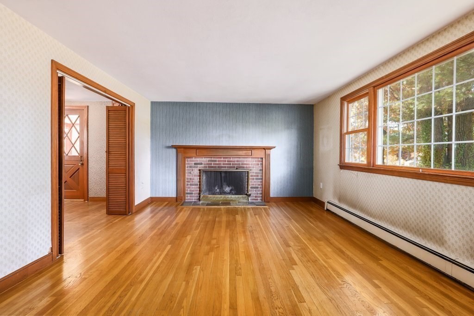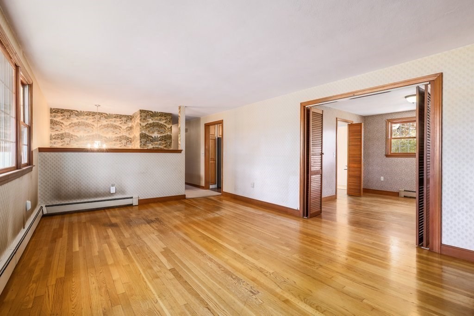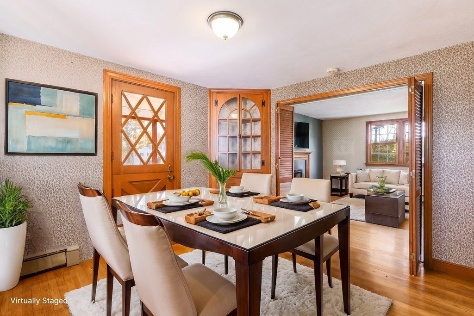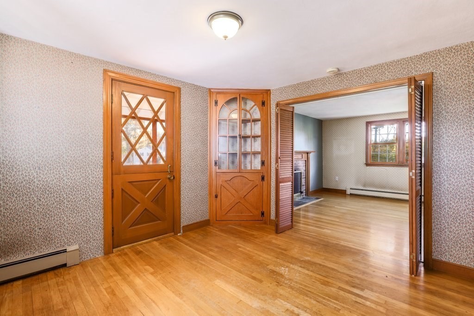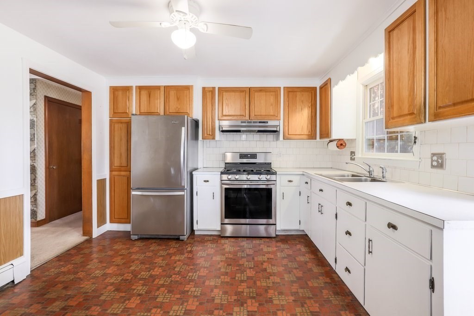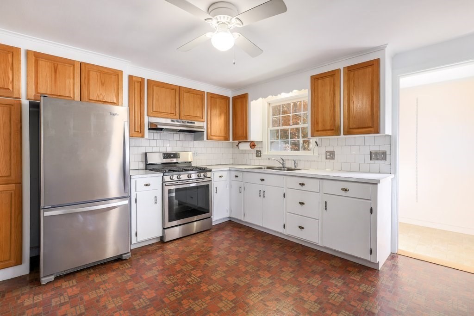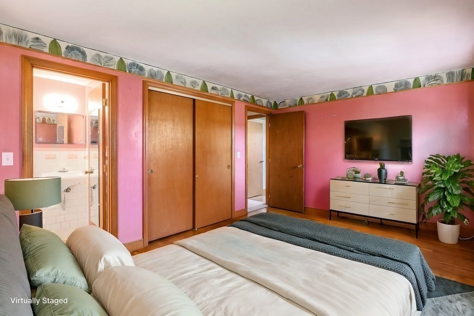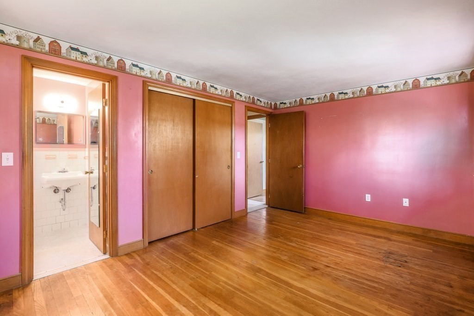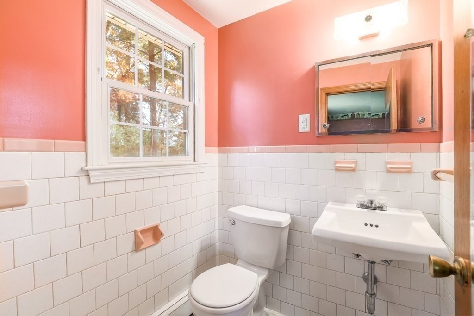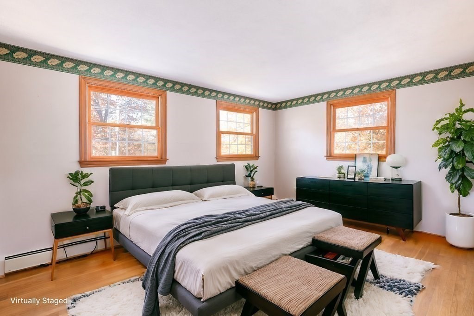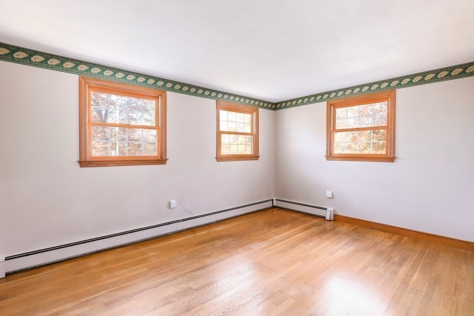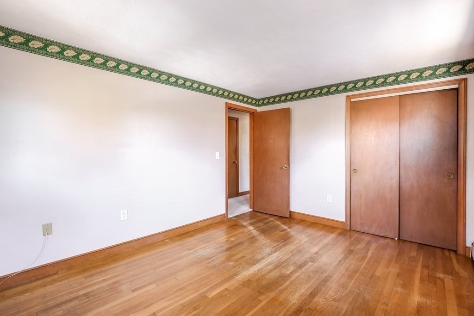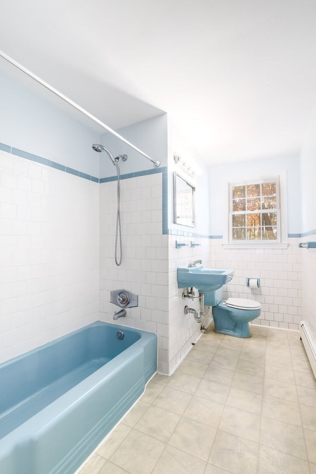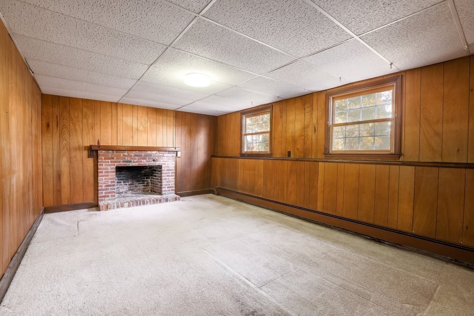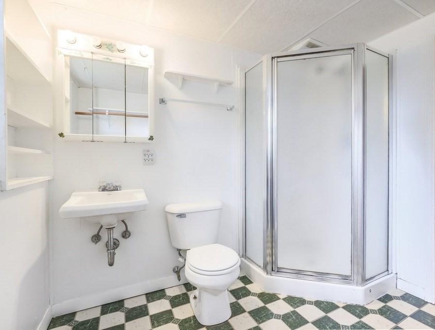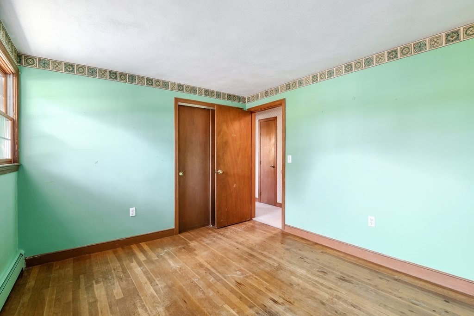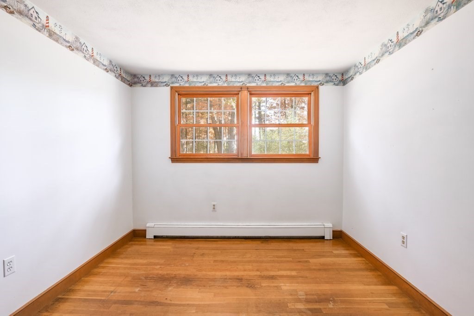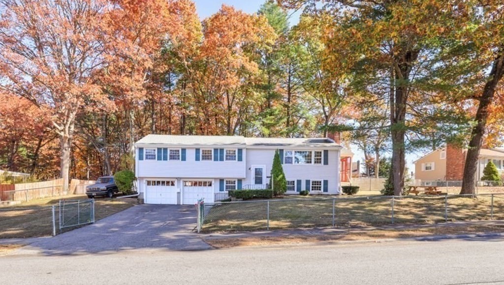Property Description
Property Overview
Property Details click or tap to expand
Kitchen, Dining, and Appliances
- Kitchen Level: First Floor
- Ceiling Fan(s), Exterior Access, Flooring - Vinyl
- Disposal, Dryer, Microwave, Range, Refrigerator, Washer Hookup
- Dining Room Level: First Floor
- Dining Room Features: Closet/Cabinets - Custom Built, Flooring - Hardwood
Bedrooms
- Bedrooms: 4
- Master Bedroom Level: First Floor
- Master Bedroom Features: Bathroom - Half, Closet, Flooring - Wood
- Bedroom 2 Level: First Floor
- Master Bedroom Features: Closet, Flooring - Hardwood
- Bedroom 3 Level: First Floor
- Master Bedroom Features: Closet, Flooring - Hardwood
Other Rooms
- Total Rooms: 8
- Living Room Level: First Floor
- Living Room Features: Fireplace, Flooring - Hardwood
- Laundry Room Features: Bulkhead, Garage Access, Partially Finished
Bathrooms
- Full Baths: 2
- Half Baths 1
- Bathroom 1 Level: First Floor
- Bathroom 1 Features: Bathroom - Full, Bathroom - Tiled With Tub & Shower, Flooring - Vinyl
- Bathroom 2 Level: First Floor
- Bathroom 2 Features: Bathroom - Half, Flooring - Vinyl
- Bathroom 3 Level: Basement
- Bathroom 3 Features: Bathroom - 3/4, Bathroom - With Shower Stall, Flooring - Vinyl
Amenities
- Highway Access
- Park
- Public School
- Shopping
- Walk/Jog Trails
Utilities
- Heating: Electric Baseboard, Gas, Hot Air Gravity, Hot Water Baseboard, Other (See Remarks), Unit Control
- Hot Water: Natural Gas
- Cooling: Window AC
- Electric Info: 200 Amps
- Utility Connections: for Gas Dryer, for Gas Range, Washer Hookup
- Water: City/Town Water, Private
- Sewer: City/Town Sewer, Private
Garage & Parking
- Garage Parking: Attached
- Garage Spaces: 2
- Parking Features: Paved Driveway
- Parking Spaces: 4
Interior Features
- Square Feet: 1390
- Fireplaces: 2
- Interior Features: Internet Available - Unknown
- Accessability Features: Unknown
Construction
- Year Built: 1964
- Type: Detached
- Style: High-Rise, Raised Ranch, Walk-out
- Construction Type: Aluminum, Frame
- Foundation Info: Poured Concrete
- Roof Material: Aluminum, Asphalt/Fiberglass Shingles
- Flooring Type: Hardwood, Vinyl
- Lead Paint: Unknown
- Warranty: No
Exterior & Lot
- Lot Description: Fenced/Enclosed, Gentle Slope
- Exterior Features: Fenced Yard, Gutters, Patio, Porch - Screened, Storage Shed
- Road Type: Public
Other Information
- MLS ID# 73309944
- Last Updated: 11/12/24
- HOA: No
- Reqd Own Association: Unknown
Property History click or tap to expand
| Date | Event | Price | Price/Sq Ft | Source |
|---|---|---|---|---|
| 11/12/2024 | Contingent | $529,000 | $381 | MLSPIN |
| 11/10/2024 | Active | $529,000 | $381 | MLSPIN |
| 11/06/2024 | New | $529,000 | $381 | MLSPIN |
Mortgage Calculator
Map & Resources
Packard Street School
School
0.47mi
Curious Kids of Hudson
Grades: PK-K
0.51mi
C. A. Farley Elementary School
Public Elementary School, Grades: PK-4
0.66mi
Linden Street School
School
0.76mi
Christ King School
School
0.8mi
Panera Bread
Sandwich & Bakery (Fast Food)
0.44mi
Subway
Sandwich (Fast Food)
0.64mi
Mooyah
Burger (Fast Food)
0.69mi
Dunkin' Donuts
Donut & Coffee Shop
0.8mi
110 Grill
American Restaurant
0.64mi
Hudson Fire Department
Fire Station
0.99mi
F45 Training
Fitness Centre
0.43mi
Rush Cycle
Fitness Centre
0.43mi
New England Air Gun
Sports Centre. Sports: Shooting Range
0.23mi
Roller Kingdom
Sports Centre. Sports: Roller Skating
0.27mi
Moulton Field
Municipal Park
0.89mi
Potash Hill Water Tank
Municipal Park
0.25mi
Danforth Creek Property
Municipal Park
0.39mi
Buteau Land
Municipal Park
0.43mi
Crystal Springs
Municipal Park
0.57mi
Leduc Conservation Land
Municipal Park
0.73mi
Citizens Bank
Bank
0.58mi
Supercuts
Hairdresser
0.5mi
Hand & Stone Massage and Facial Spa
Massage
0.52mi
Sport Clips
Hairdresser
0.64mi
Top Coat Nail Bar and Spa
Nails
0.68mi
Dentistry & Braces
Dentist
0.59mi
Acton Medical Associates
Doctors
0.64mi
Emerson Urgent Care
Doctor
0.65mi
TJ Maxx
Department Store
0.53mi
Cumberland Farms
Convenience
0.56mi
Market Basket
Supermarket
0.48mi
Five Below
Variety Store
0.61mi
Dollar Tree
Variety Store
0.63mi
Seller's Representative: Christalle Auger, KW Pinnacle Central
MLS ID#: 73309944
© 2024 MLS Property Information Network, Inc.. All rights reserved.
The property listing data and information set forth herein were provided to MLS Property Information Network, Inc. from third party sources, including sellers, lessors and public records, and were compiled by MLS Property Information Network, Inc. The property listing data and information are for the personal, non commercial use of consumers having a good faith interest in purchasing or leasing listed properties of the type displayed to them and may not be used for any purpose other than to identify prospective properties which such consumers may have a good faith interest in purchasing or leasing. MLS Property Information Network, Inc. and its subscribers disclaim any and all representations and warranties as to the accuracy of the property listing data and information set forth herein.
MLS PIN data last updated at 2024-11-12 15:15:00



