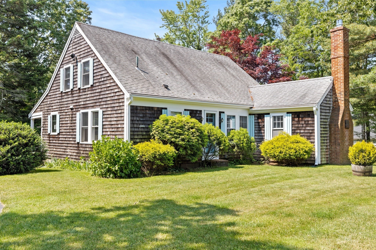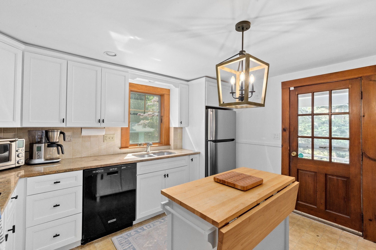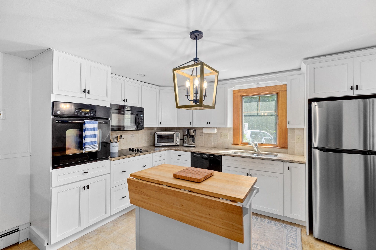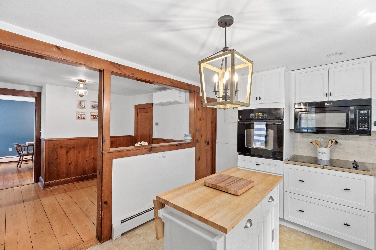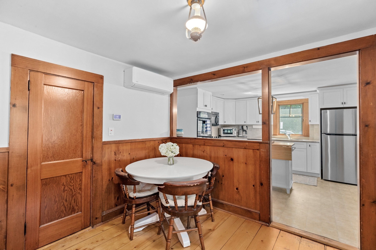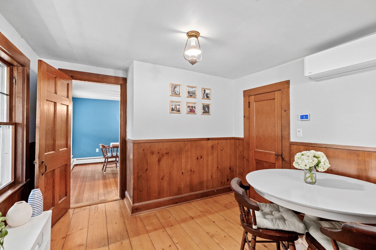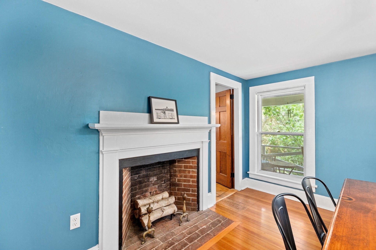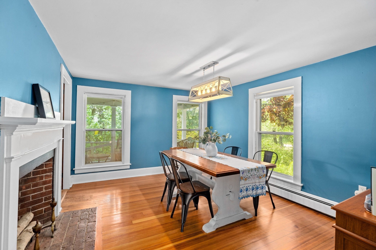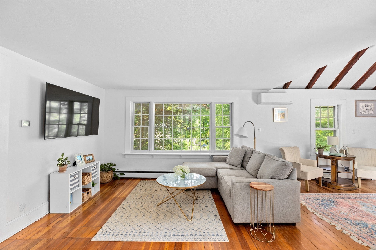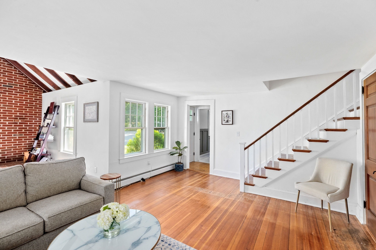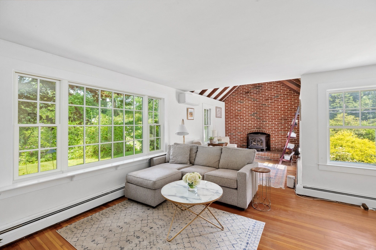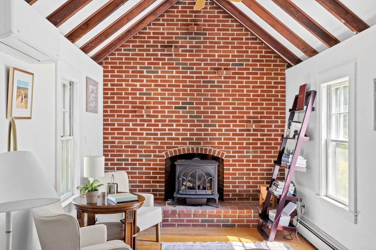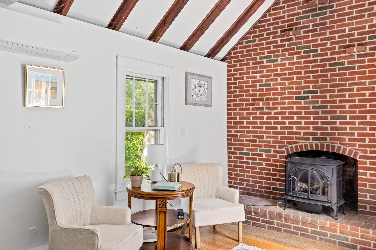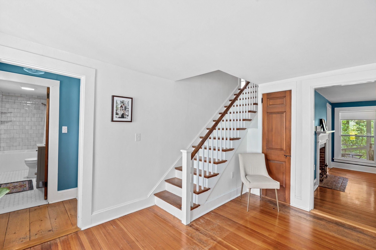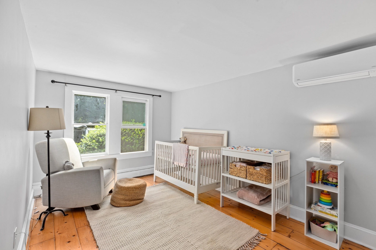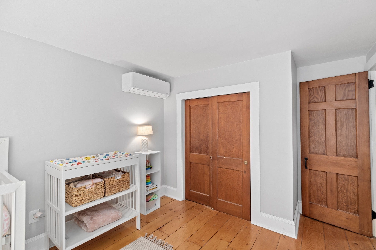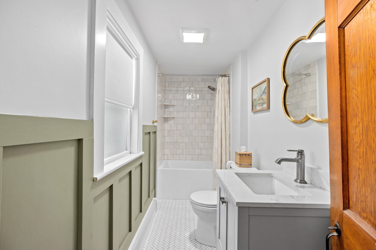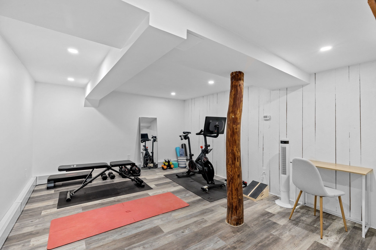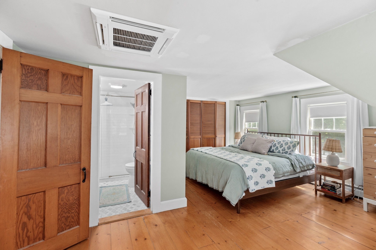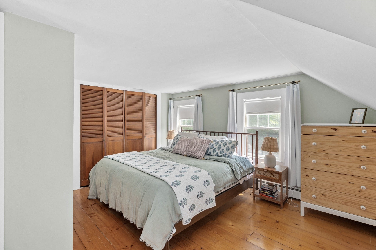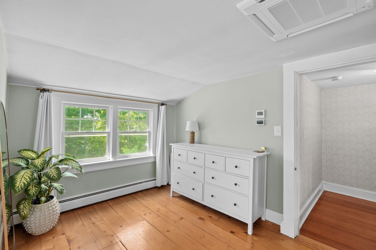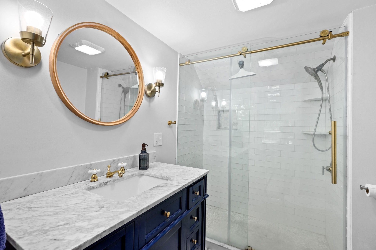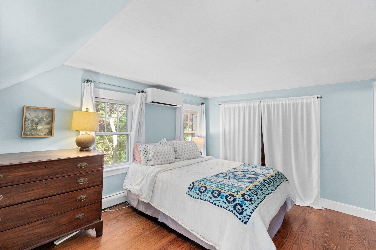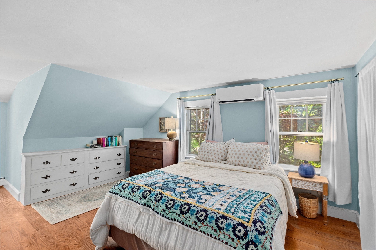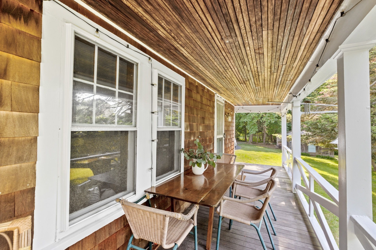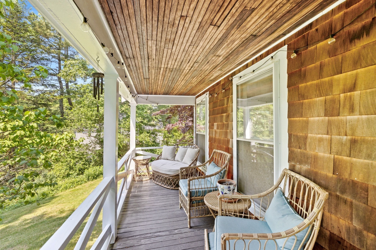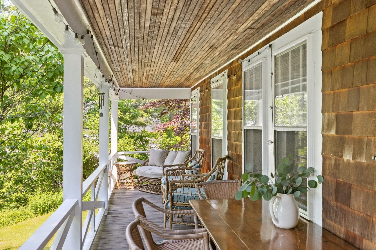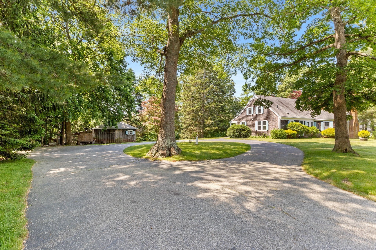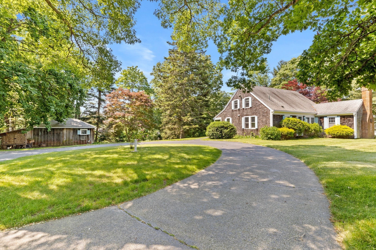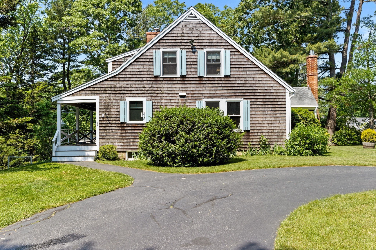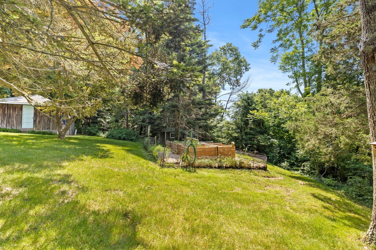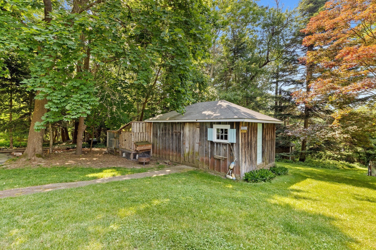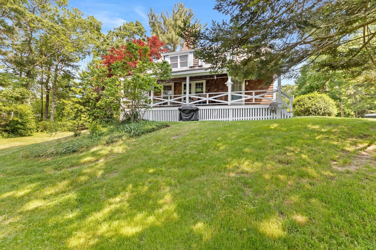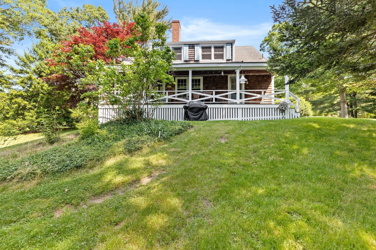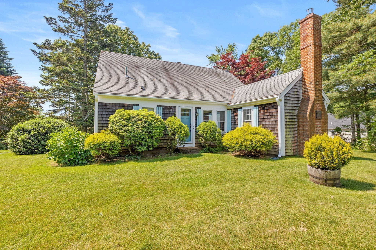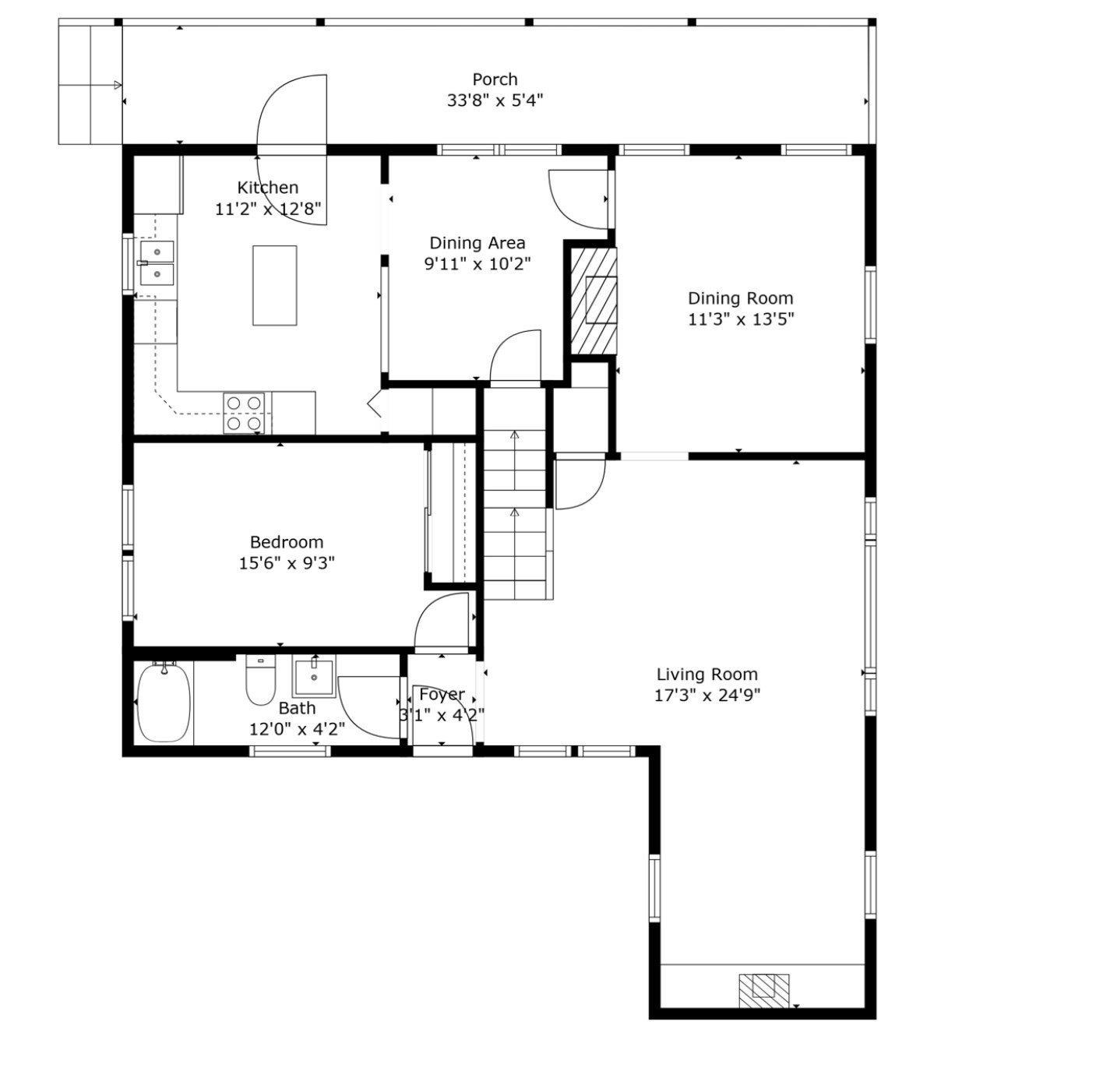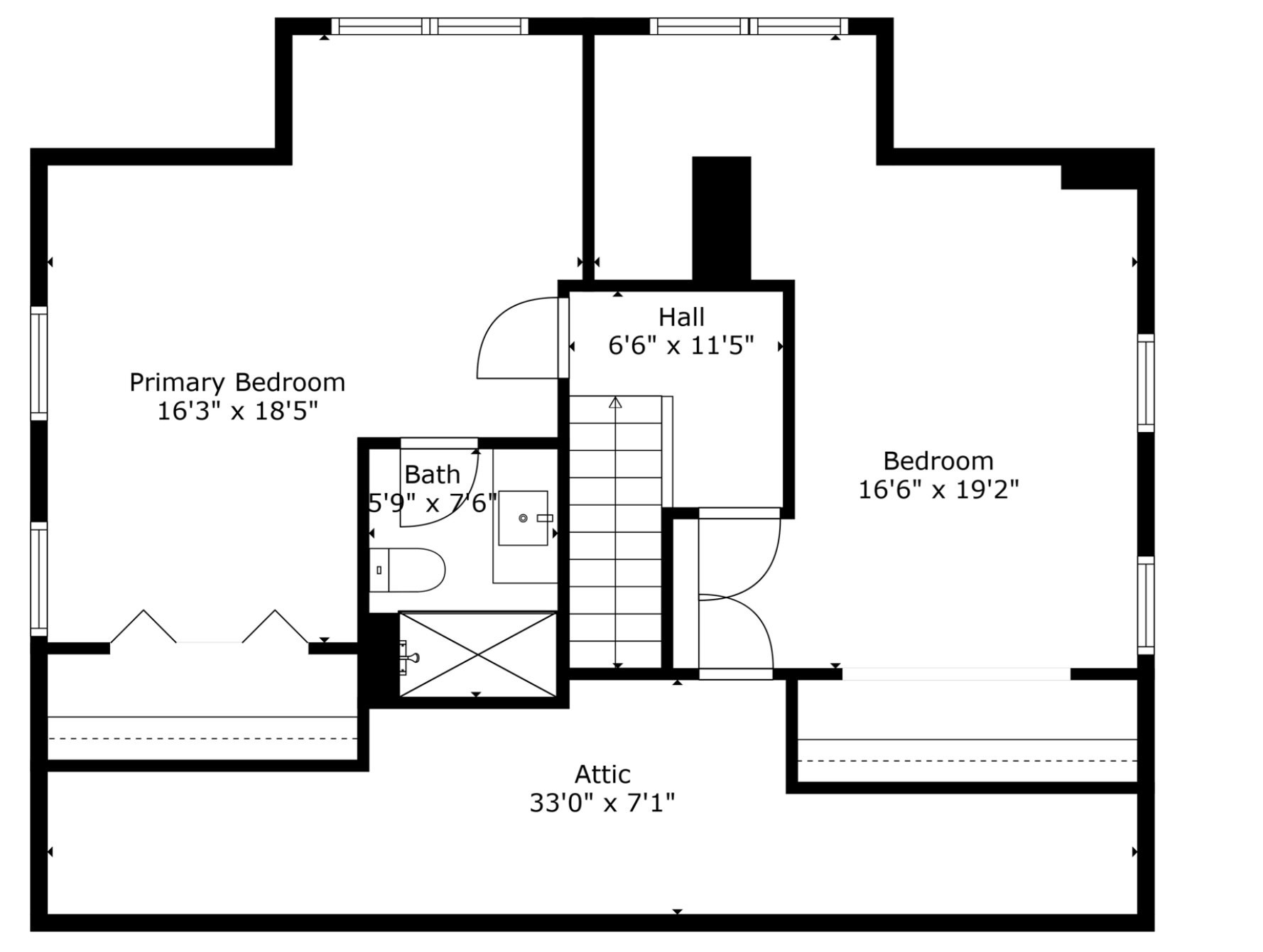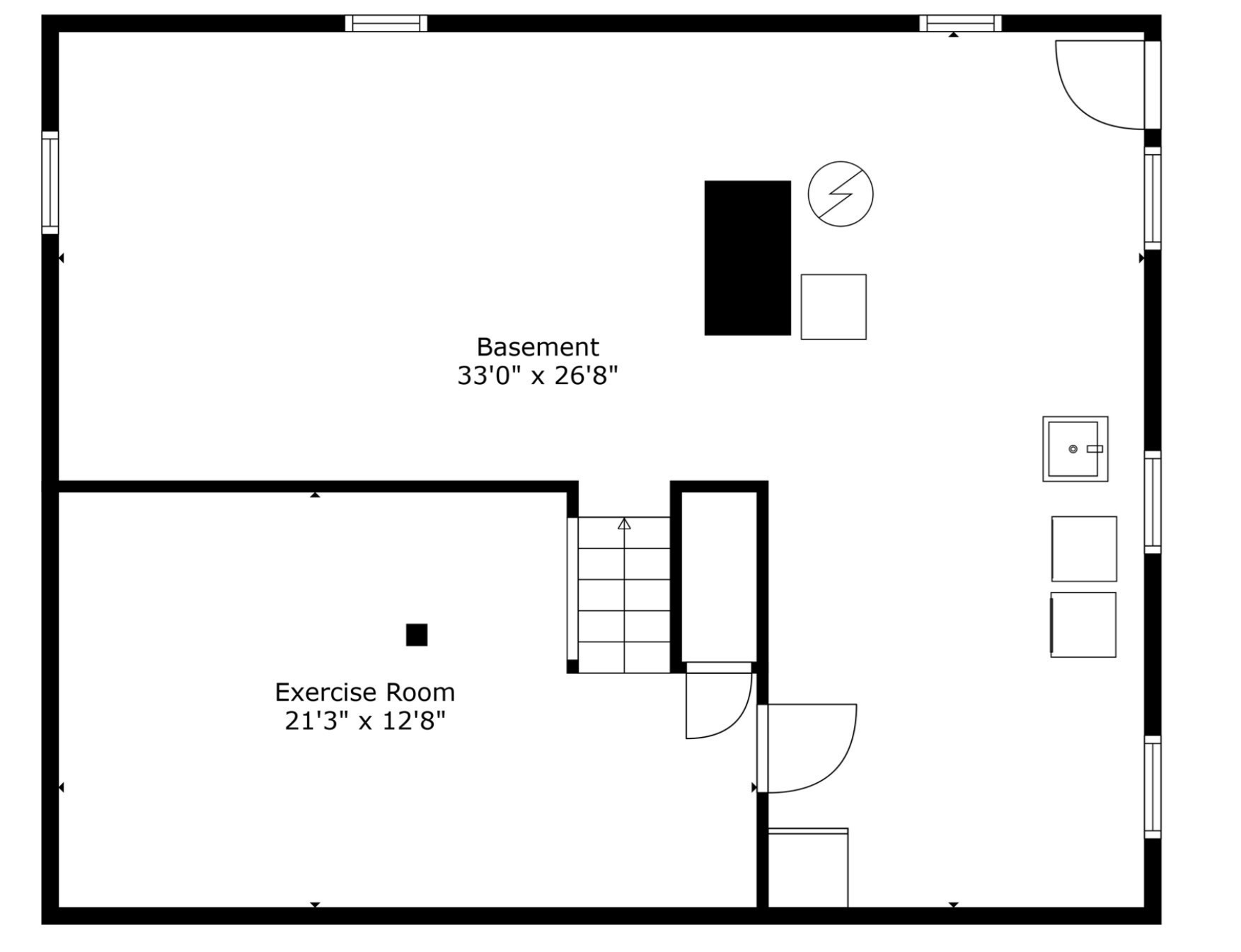Property Description
Property Overview
Property Details click or tap to expand
Kitchen, Dining, and Appliances
- Kitchen Level: First Floor
- Countertops - Stone/Granite/Solid, Dining Area, Exterior Access, Flooring - Laminate, Main Level
- Microwave, Range, Wall Oven
- Dining Room Features: Fireplace, Flooring - Wood
Bedrooms
- Bedrooms: 3
- Master Bedroom Features: Bathroom - Full, Closet, Flooring - Wood
- Master Bedroom Features: Closet, Flooring - Wood
- Master Bedroom Features: Closet, Flooring - Wood
Other Rooms
- Total Rooms: 7
- Living Room Level: First Floor
- Living Room Features: Ceiling - Beamed, Ceiling - Cathedral, Fireplace, Flooring - Wood, Main Level, Open Floor Plan, Window(s) - Picture
- Laundry Room Features: Partially Finished
Bathrooms
- Full Baths: 2
- Master Bath: 1
- Bathroom 1 Features: Bathroom - Full, Countertops - Stone/Granite/Solid, Flooring - Stone/Ceramic Tile, Remodeled
- Bathroom 2 Features: Bathroom - Full, Bathroom - Tiled With Shower Stall, Countertops - Stone/Granite/Solid, Remodeled
Amenities
- Bike Path
- Conservation Area
- Golf Course
- Highway Access
- House of Worship
- Laundromat
- Medical Facility
- Park
- Public School
- Public Transportation
- Shopping
- Swimming Pool
- Tennis Court
- Walk/Jog Trails
Utilities
- Heating: Electric Baseboard, Gas, Hot Air Gravity, Hot Water Baseboard, Other (See Remarks), Unit Control
- Hot Water: Natural Gas
- Cooling: Central Air, Heat Pump
- Electric Info: 200 Amps
- Utility Connections: for Electric Oven, for Electric Range
- Water: City/Town Water, Private
- Sewer: On-Site, Private Sewerage
Garage & Parking
- Parking Features: 1-10 Spaces, Off-Street, Paved Driveway
- Parking Spaces: 6
Interior Features
- Square Feet: 1834
- Fireplaces: 2
- Accessability Features: Unknown
Construction
- Year Built: 1925
- Type: Detached
- Style: Cape, Historical, Rowhouse
- Construction Type: Aluminum, Frame
- Foundation Info: Poured Concrete
- Roof Material: Aluminum, Asphalt/Fiberglass Shingles
- Flooring Type: Laminate, Wood
- Lead Paint: Unknown
- Warranty: No
Exterior & Lot
- Lot Description: Gentle Slope
- Exterior Features: Garden Area, Porch, Storage Shed
Other Information
- MLS ID# 73298126
- Last Updated: 10/10/24
- HOA: No
- Reqd Own Association: Unknown
Property History click or tap to expand
| Date | Event | Price | Price/Sq Ft | Source |
|---|---|---|---|---|
| 10/10/2024 | Contingent | $675,000 | $368 | MLSPIN |
| 10/07/2024 | Active | $675,000 | $368 | MLSPIN |
| 10/03/2024 | New | $675,000 | $368 | MLSPIN |
Mortgage Calculator
Map & Resources
Bay Farm Montessori Academy
Private School, Grades: PK - 6
0.5mi
Bay Farm Montessori Academy
Private School, Grades: PK-6
0.53mi
Good Shepherd Christian Academy
Private School, Grades: K-8
0.62mi
McDonald's
Burger (Fast Food)
0.44mi
Kingston Police Dept
Local Police
0.96mi
Kingston Fire Station
Fire Station
0.37mi
Reed Tennis Courts
Sports Centre. Sports: Tennis
0.65mi
Keith Property
Land Trust Park
0.25mi
Blackwater Swamp Sanctuary
Municipal Park
0.31mi
Bay Farm
Municipal Park
0.53mi
Gateway Deed Restriction
Private Park
0.67mi
Gateway Deed Restriction
Private Park
0.71mi
Gateway Deed Restriction
Private Park
0.72mi
Holmes - Watson Boatyard
Private Nonprofit Park
0.74mi
Holmes Property
Municipal Park
0.76mi
Bay Farm
Recreation Ground
0.54mi
Reed Playground
Playground
0.63mi
Speedway
Gas Station
0.19mi
Wiemeyer Dentistry
Dentist, Dental Oral Maxillo Facial Surgery, Dentistry
0.76mi
Contemporary Prosthodontics
Dental Oral Maxillo Facial Surgery, Dentist, Dentistry
0.76mi
Kingston Public Library
Library
0.7mi
Stop & Shop
Supermarket
0.28mi
Big Y
Supermarket
0.56mi
CVS Pharmacy
Pharmacy
0.48mi
Speedway
Convenience
0.19mi
Seller's Representative: Corie Nagle, Conway - Scituate
MLS ID#: 73298126
© 2024 MLS Property Information Network, Inc.. All rights reserved.
The property listing data and information set forth herein were provided to MLS Property Information Network, Inc. from third party sources, including sellers, lessors and public records, and were compiled by MLS Property Information Network, Inc. The property listing data and information are for the personal, non commercial use of consumers having a good faith interest in purchasing or leasing listed properties of the type displayed to them and may not be used for any purpose other than to identify prospective properties which such consumers may have a good faith interest in purchasing or leasing. MLS Property Information Network, Inc. and its subscribers disclaim any and all representations and warranties as to the accuracy of the property listing data and information set forth herein.
MLS PIN data last updated at 2024-10-10 19:33:00



