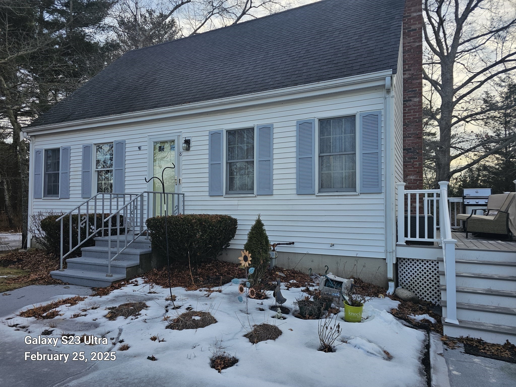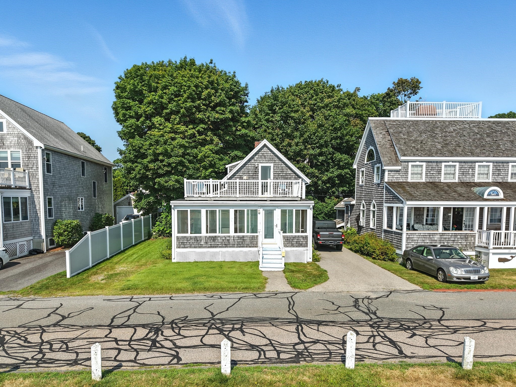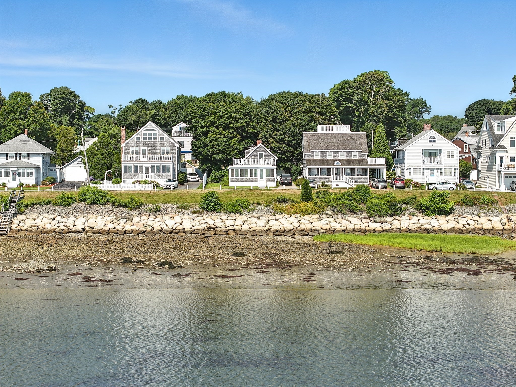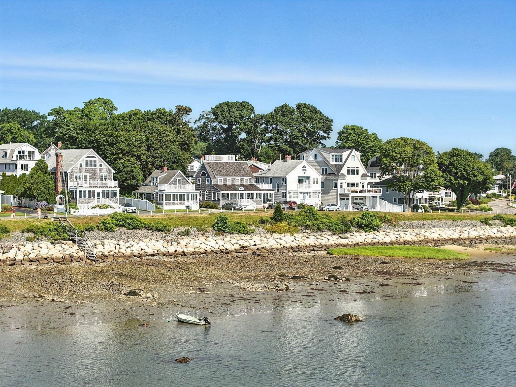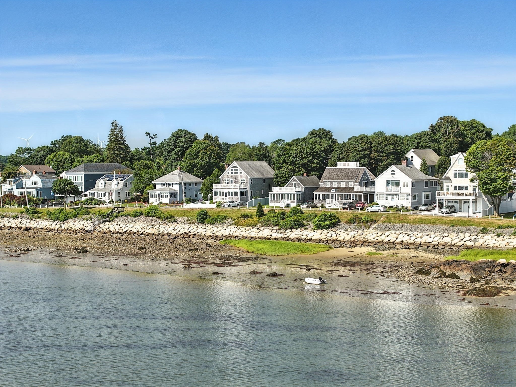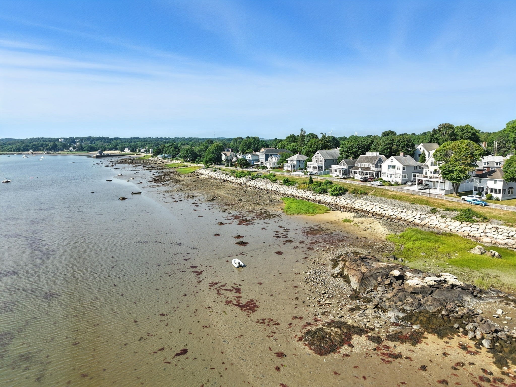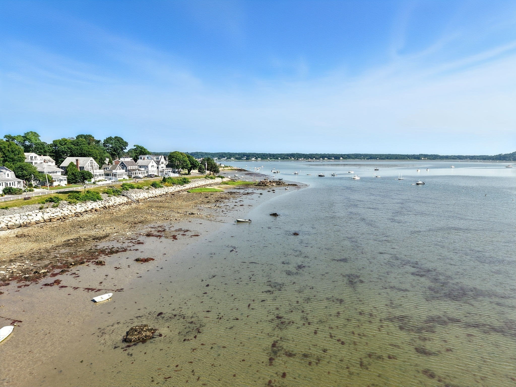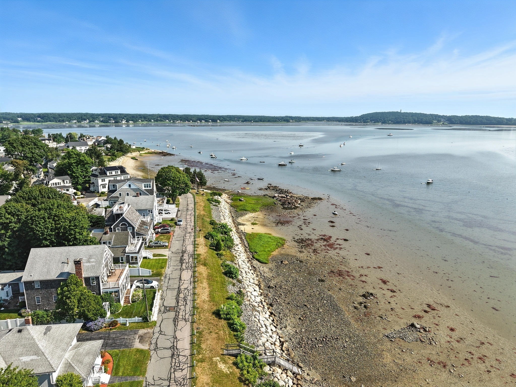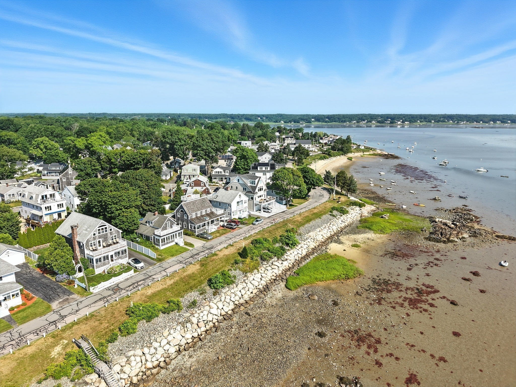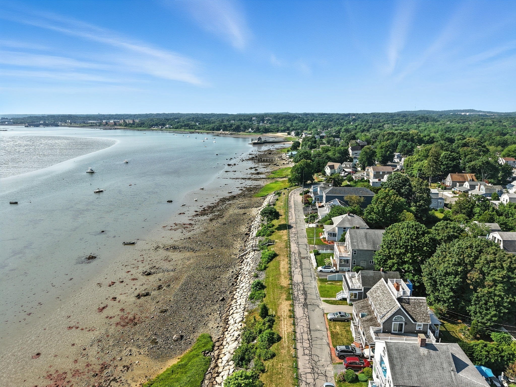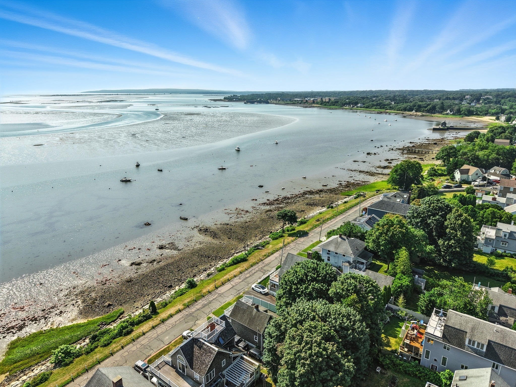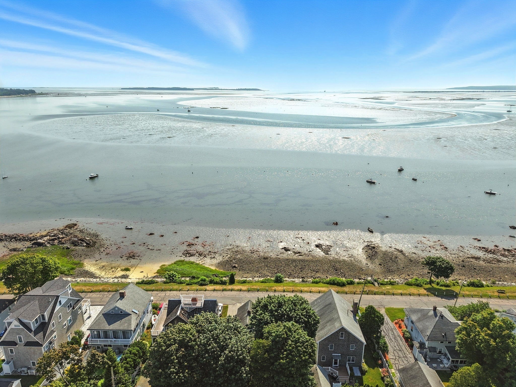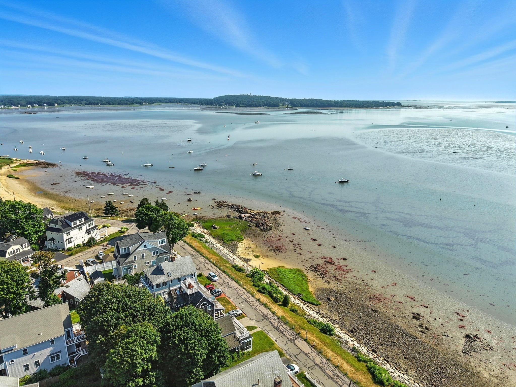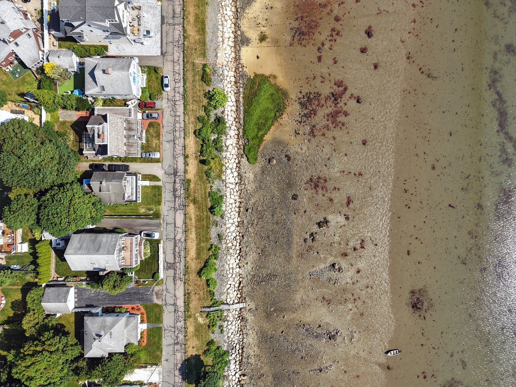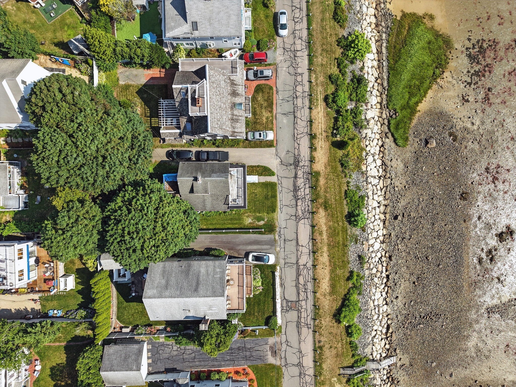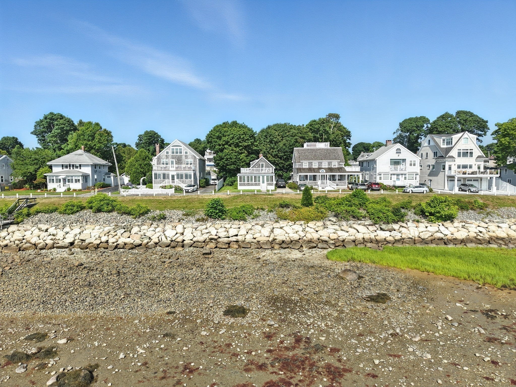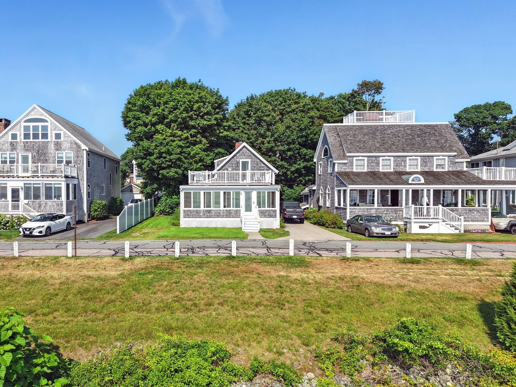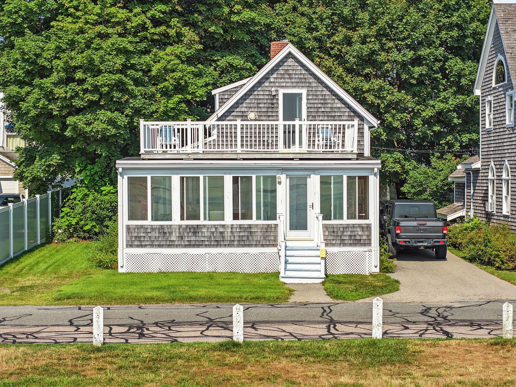Property Description
Property Overview
Property Details click or tap to expand
Kitchen, Dining, and Appliances
- Kitchen Level: First Floor
- Dishwasher, Microwave, Range, Refrigerator
- Dining Room Level: First Floor
- Dining Room Features: Flooring - Hardwood
Bedrooms
- Bedrooms: 3
- Master Bedroom Level: Second Floor
- Master Bedroom Features: Closet, Flooring - Wall to Wall Carpet
- Bedroom 2 Level: Second Floor
- Master Bedroom Features: Closet, Flooring - Wall to Wall Carpet
- Bedroom 3 Level: Basement
- Master Bedroom Features: Closet, Flooring - Wall to Wall Carpet
Other Rooms
- Total Rooms: 6
- Living Room Level: First Floor
- Living Room Features: Flooring - Hardwood, Flooring - Wall to Wall Carpet
- Laundry Room Features: Bulkhead, Full, Partially Finished, Radon Remediation System
Bathrooms
- Full Baths: 2
- Bathroom 1 Level: First Floor
- Bathroom 1 Features: Bathroom - Full, Bathroom - Tiled With Tub & Shower
- Bathroom 2 Level: Second Floor
- Bathroom 2 Features: Bathroom - Full, Bathroom - With Tub & Shower
Utilities
- Heating: Forced Air, Gas, Hot Air Gravity, Oil, Unit Control
- Cooling: Central Air, Ductless Mini-Split System
- Water: City/Town Water, Private
- Sewer: On-Site, Private Sewerage
Garage & Parking
- Parking Features: 1-10 Spaces, Off-Street
- Parking Spaces: 2
Interior Features
- Square Feet: 1229
- Accessability Features: Unknown
Construction
- Year Built: 1989
- Type: Detached
- Style: Cape, Historical, Rowhouse
- Construction Type: Aluminum, Frame
- Foundation Info: Poured Concrete
- Roof Material: Aluminum, Asphalt/Fiberglass Shingles
- Lead Paint: None
- Warranty: No
Exterior & Lot
- Lot Description: Corner
- Exterior Features: Porch, Storage Shed
Other Information
- MLS ID# 73338665
- Last Updated: 05/24/25
- HOA: No
- Reqd Own Association: Unknown
Property History click or tap to expand
| Date | Event | Price | Price/Sq Ft | Source |
|---|---|---|---|---|
| 03/02/2025 | Active | $575,000 | $468 | MLSPIN |
| 02/26/2025 | New | $575,000 | $468 | MLSPIN |
Mortgage Calculator
Home Value : $
Down Payment : $115000 - %
Interest Rate (%) : %
Mortgage Term : Years
Start After : Month
Annual Property Tax : %
Homeowner's Insurance : $
Monthly HOA : $
PMI : %
Map & Resources
Good Shepherd Christian Academy
Private School, Grades: K-8
0.64mi
Bay Farm Montessori Academy
Private School, Grades: PK - 6
0.71mi
Bay Farm Montessori Academy
Private School, Grades: PK-6
0.73mi
McDonald's
Burger (Fast Food)
0.29mi
Kingston Police Dept
Local Police
0.94mi
Kingston Fire Station
Fire Station
0.45mi
Kingston Fire Department
Fire Station
1.15mi
Reed Tennis Courts
Sports Centre. Sports: Tennis
0.78mi
Keith Property
Land Trust Park
0.08mi
Blackwater Swamp Sanctuary
Municipal Park
0.19mi
Holmes Property
Municipal Park
0.55mi
Gateway Deed Restriction
Private Park
0.76mi
Bay Farm
Municipal Park
0.77mi
Gateway Deed Restriction
Private Park
0.81mi
Gateway Deed Restriction
Private Park
0.83mi
Holmes - Watson Boatyard
Private Nonprofit Park
0.89mi
Bay Farm
Recreation Ground
0.78mi
Reed Playground
Playground
0.76mi
Speedway
Gas Station
0.09mi
Contemporary Prosthodontics
Dental Oral Maxillo Facial Surgery, Dentist, Dentistry
0.87mi
Wiemeyer Dentistry
Dentist, Dental Oral Maxillo Facial Surgery, Dentistry
0.87mi
Kingston Public Library
Library
0.76mi
Stop & Shop
Supermarket
0.05mi
Big Y
Supermarket
0.38mi
CVS Pharmacy
Pharmacy
0.36mi
Speedway
Convenience
0.1mi
Seller's Representative: Jack Sarcia, Landmark REO Inc.
MLS ID#: 73338665
© 2025 MLS Property Information Network, Inc.. All rights reserved.
The property listing data and information set forth herein were provided to MLS Property Information Network, Inc. from third party sources, including sellers, lessors and public records, and were compiled by MLS Property Information Network, Inc. The property listing data and information are for the personal, non commercial use of consumers having a good faith interest in purchasing or leasing listed properties of the type displayed to them and may not be used for any purpose other than to identify prospective properties which such consumers may have a good faith interest in purchasing or leasing. MLS Property Information Network, Inc. and its subscribers disclaim any and all representations and warranties as to the accuracy of the property listing data and information set forth herein.
MLS PIN data last updated at 2025-05-24 15:08:00





