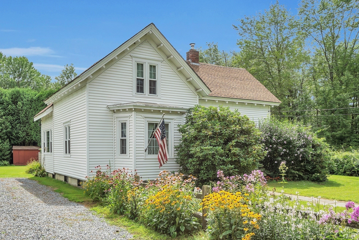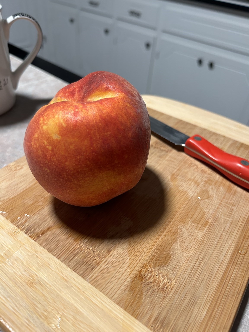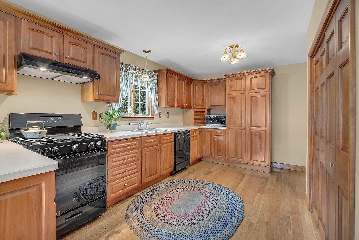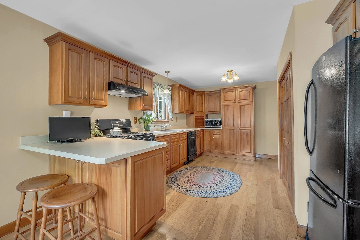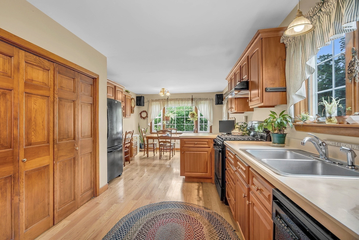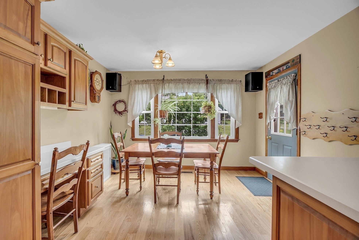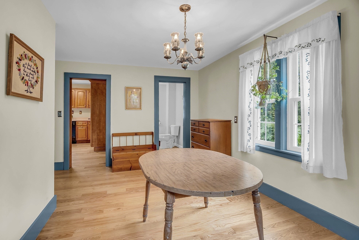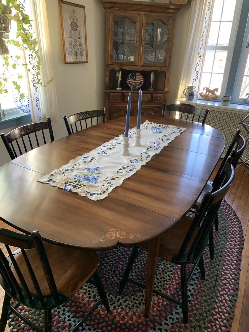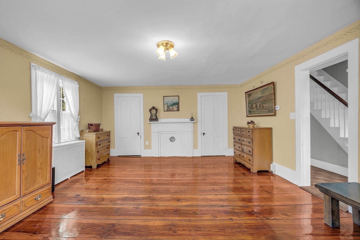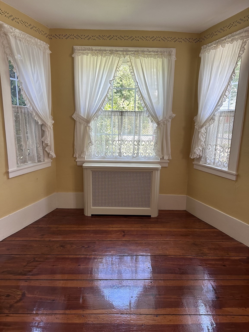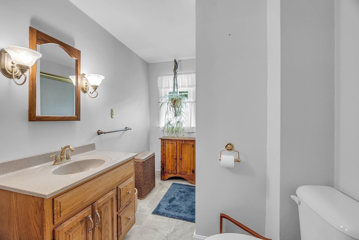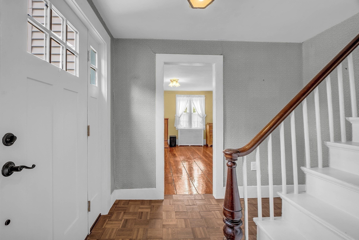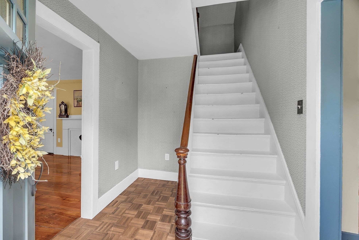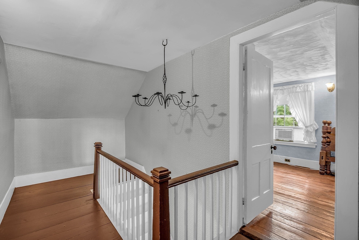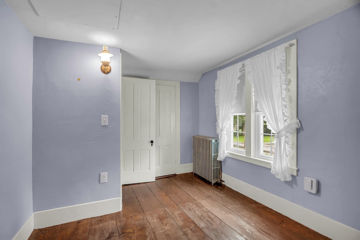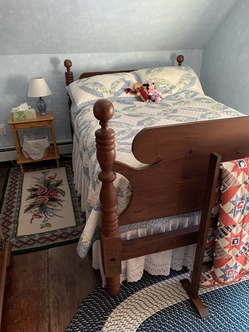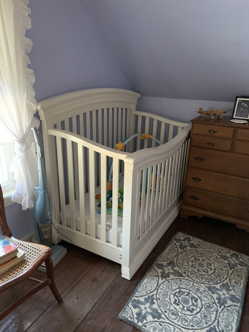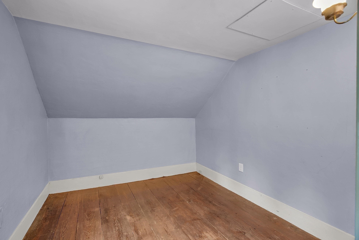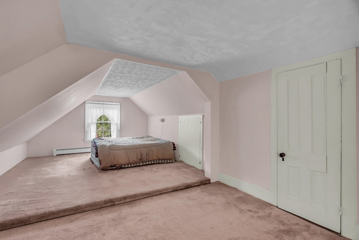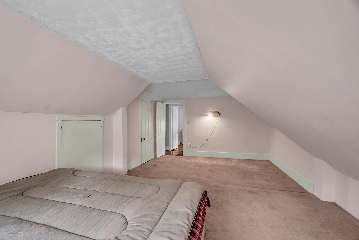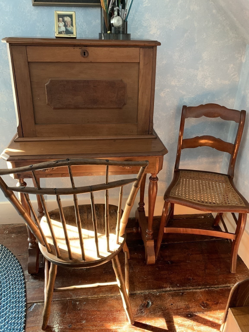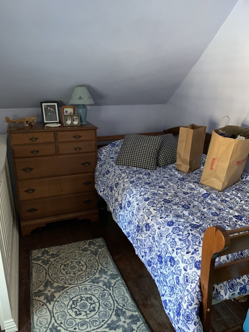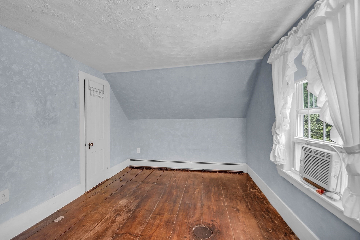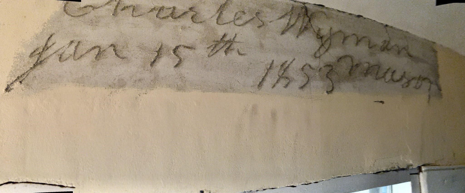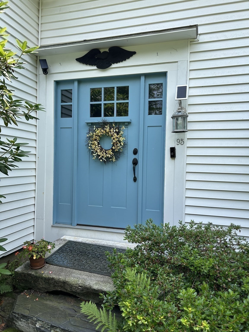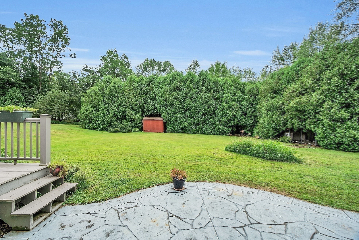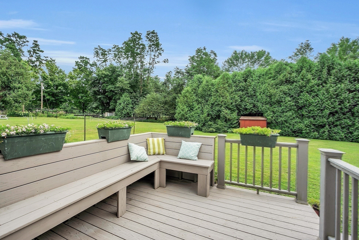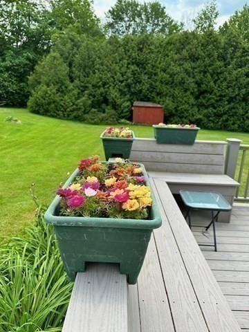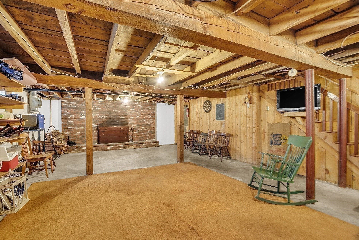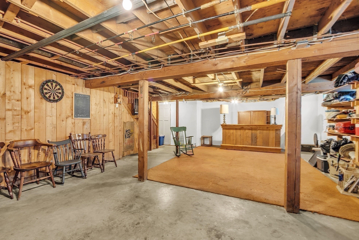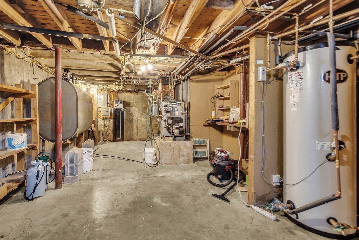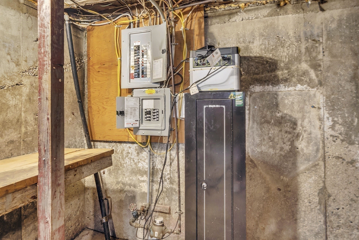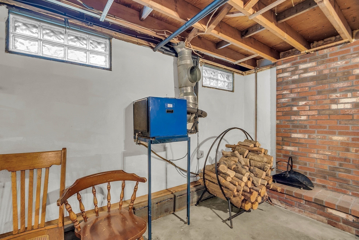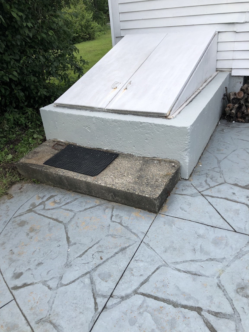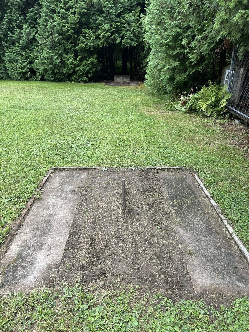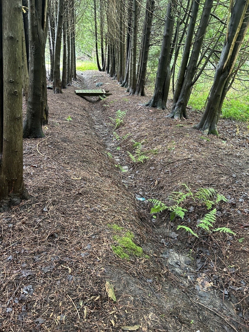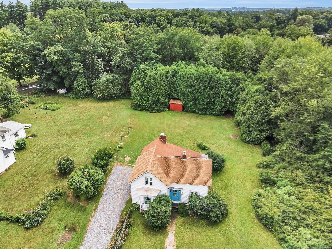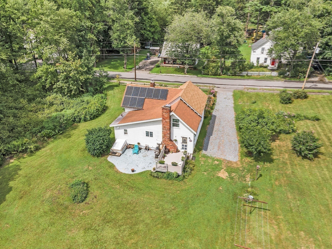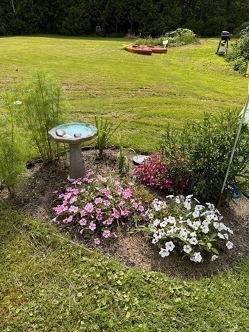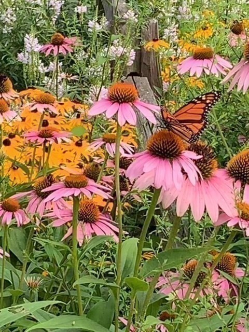Property Description
Property Overview
Property Details click or tap to expand
Kitchen, Dining, and Appliances
- Dining Area, Dryer Hookup - Electric, Flooring - Hardwood, Gas Stove, Open Floor Plan, Pantry, Peninsula, Washer Hookup
- Dishwasher, Dryer, Range, Refrigerator, Washer, Washer Hookup
- Dining Room Features: Flooring - Hardwood
Bedrooms
- Bedrooms: 3
- Master Bedroom Level: Second Floor
- Master Bedroom Features: Closet, Flooring - Wall to Wall Carpet
- Bedroom 2 Level: Second Floor
- Master Bedroom Features: Closet, Flooring - Wood
- Bedroom 3 Level: Second Floor
- Master Bedroom Features: Closet, Flooring - Wood
Other Rooms
- Total Rooms: 6
- Living Room Features: Flooring - Wood
- Laundry Room Features: Bulkhead, Concrete Floor, Full, Interior Access, Sump Pump, Unfinished Basement
Bathrooms
- Full Baths: 1
- Bathroom 1 Features: Bathroom - With Tub & Shower, Flooring - Vinyl
Amenities
- House of Worship
- Park
- Public School
- Walk/Jog Trails
Utilities
- Heating: Central Heat, Central Heat, Electric, Electric Baseboard, Geothermal Heat Source, Hot Water Baseboard, Hot Water Radiators, Individual, Oil, Other (See Remarks), Steam
- Heat Zones: 2
- Hot Water: Other (See Remarks), Varies Per Unit
- Cooling: Window AC
- Cooling Zones: 2
- Electric Info: 100 Amps, 110 Volts, 220 Volts, At Street, Circuit Breakers, On-Site, Other (See Remarks), Underground
- Energy Features: Insulated Doors, Insulated Windows, Prog. Thermostat, Storm Doors
- Utility Connections: for Electric Dryer, for Gas Oven, for Gas Range, Washer Hookup
- Water: City/Town Water, Private
- Sewer: City/Town Sewer, Private
Garage & Parking
- Parking Features: 1-10 Spaces, Detached, Off-Street, Stone/Gravel, Tandem, Unpaved Driveway
- Parking Spaces: 4
Interior Features
- Square Feet: 1398
- Fireplaces: 1
- Interior Features: Internet Available - Broadband
- Accessability Features: No
Construction
- Year Built: 1853
- Type: Detached
- Style: Cape, Historical, Rowhouse
- Construction Type: Aluminum, Frame, Other (See Remarks), Stone/Concrete
- Foundation Info: Poured Concrete
- Roof Material: Aluminum, Asphalt/Fiberglass Shingles
- UFFI: Unknown
- Flooring Type: Hardwood, Laminate, Other (See Remarks), Pine, Plywood, Varies Per Unit, Wall to Wall Carpet, Wood
- Lead Paint: Unknown
- Warranty: No
Exterior & Lot
- Lot Description: Cleared, Level, Wooded
- Exterior Features: Deck - Composite, Storage Shed
- Road Type: Paved, Public, Publicly Maint.
Other Information
- MLS ID# 73267540
- Last Updated: 10/12/24
- HOA: No
- Reqd Own Association: Unknown
- Terms: Contract for Deed, Rent w/Option
Property History click or tap to expand
| Date | Event | Price | Price/Sq Ft | Source |
|---|---|---|---|---|
| 10/12/2024 | Active | $488,000 | $349 | MLSPIN |
| 10/08/2024 | Back on Market | $488,000 | $349 | MLSPIN |
| 09/29/2024 | Contingent | $488,000 | $349 | MLSPIN |
| 08/14/2024 | Active | $488,000 | $349 | MLSPIN |
| 08/10/2024 | New | $488,000 | $349 | MLSPIN |
Mortgage Calculator
Map & Resources
Lancaster Memorial School
School
0.11mi
Doctor Franklin Perkins School
School
0.29mi
Doctor Franklin Perkins School
Special Education, Grades: K-12
0.33mi
Luther Burbank Middle School
Public School, Grades: 6-8
0.82mi
Luther Burbank Middle School
Public Middle School, Grades: 6-8
0.86mi
Mary Rowlandson Elementary School
Public Elementary School, Grades: PK-5
0.86mi
Mary Rowlandson Elementary School
Public School, Grades: PK-5
0.87mi
Lancaster Fire Department
Fire Station
0.58mi
Lancaster Fire Department
Fire Station
1.15mi
Lancaster Police Station
Local Police
0.54mi
Bolton Flats Wildlife Management Area
State Park
0.4mi
Grivakis Conservation Land
Private Park
0.41mi
Perkins School Easement
Private Park
0.49mi
Cosimi Conservation Area
Municipal Park
0.53mi
Confarm Forest
Land Trust Park
0.65mi
Cumberland Farms
Gas Station
0.88mi
Thayer Memorial Library
Library
0.15mi
Thayer Memorial Library
Library
0.81mi
Seller's Representative: Laura Shifrin, Townsend Center Realty
MLS ID#: 73267540
© 2024 MLS Property Information Network, Inc.. All rights reserved.
The property listing data and information set forth herein were provided to MLS Property Information Network, Inc. from third party sources, including sellers, lessors and public records, and were compiled by MLS Property Information Network, Inc. The property listing data and information are for the personal, non commercial use of consumers having a good faith interest in purchasing or leasing listed properties of the type displayed to them and may not be used for any purpose other than to identify prospective properties which such consumers may have a good faith interest in purchasing or leasing. MLS Property Information Network, Inc. and its subscribers disclaim any and all representations and warranties as to the accuracy of the property listing data and information set forth herein.
MLS PIN data last updated at 2024-10-12 03:05:00



