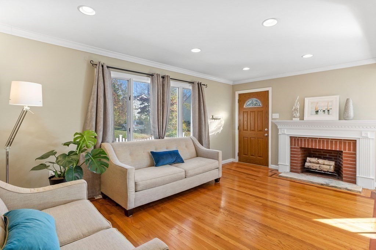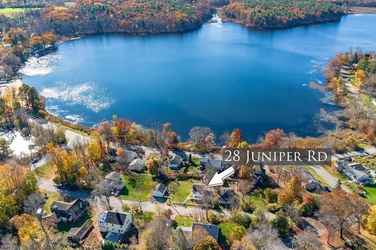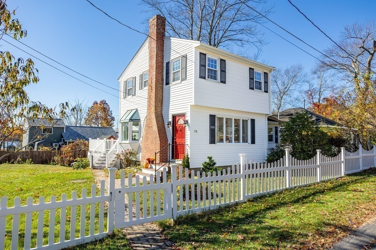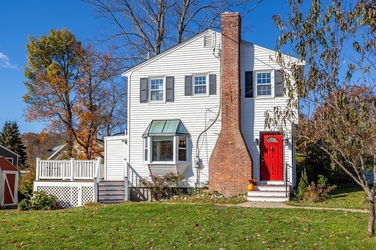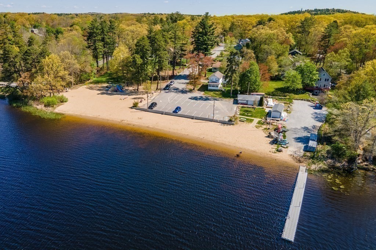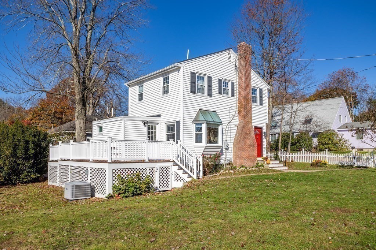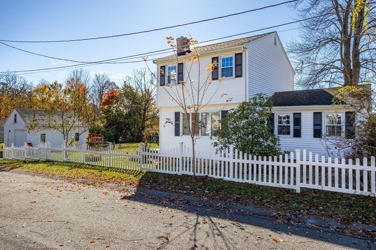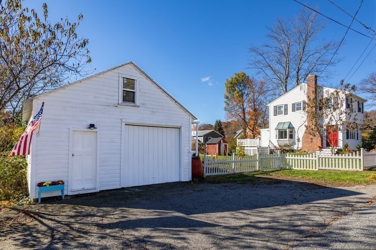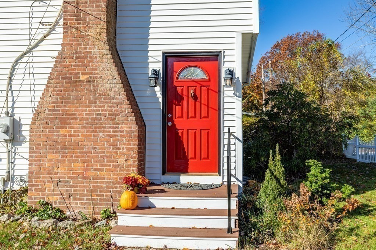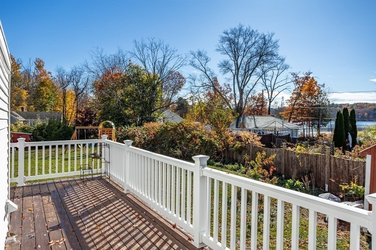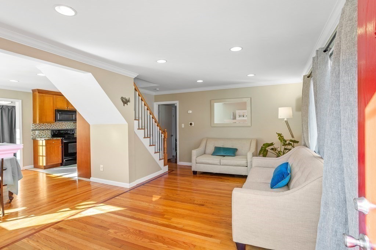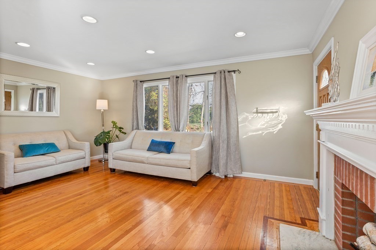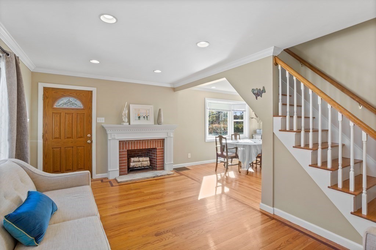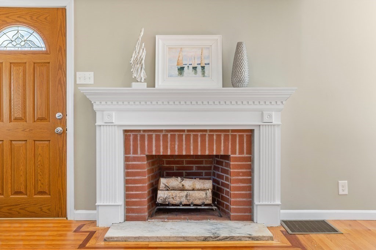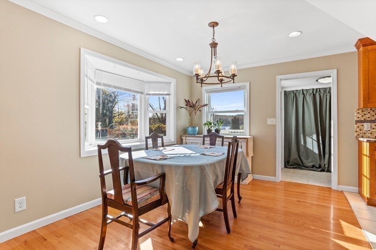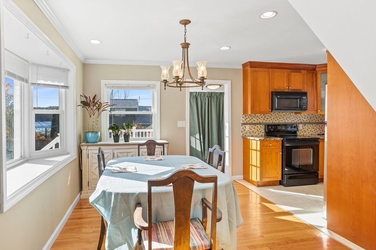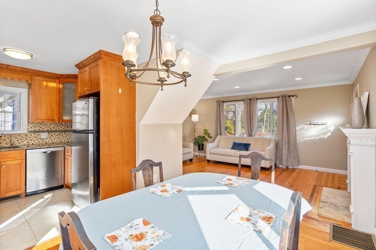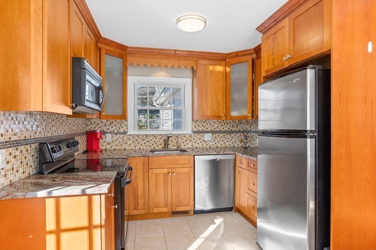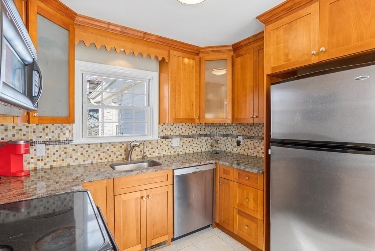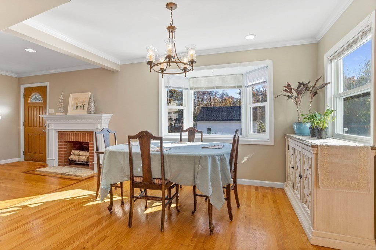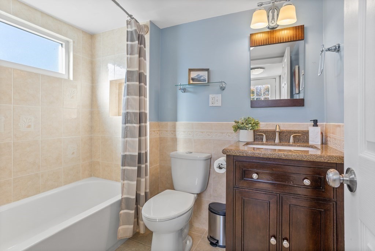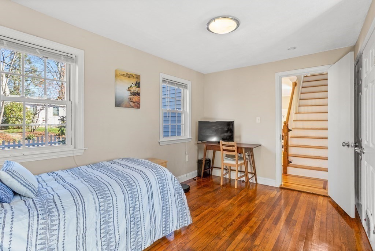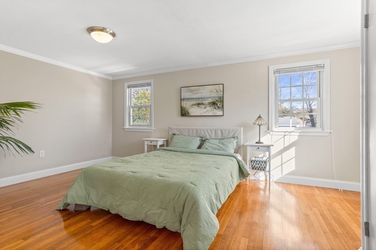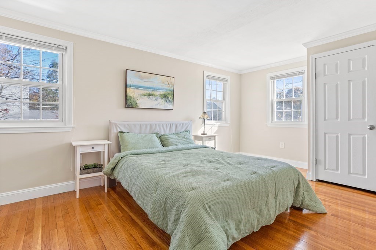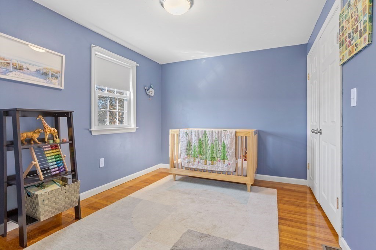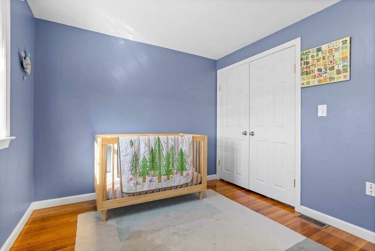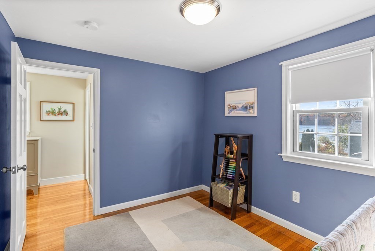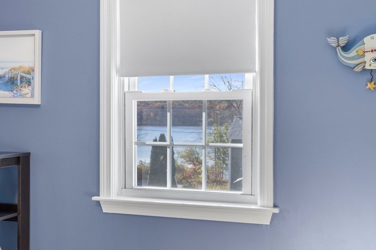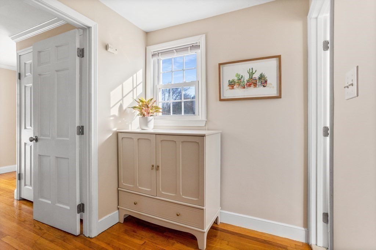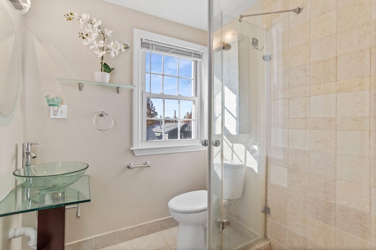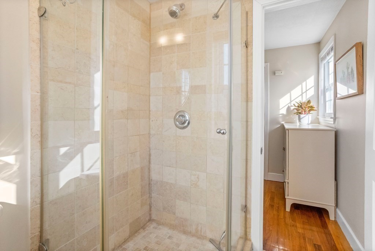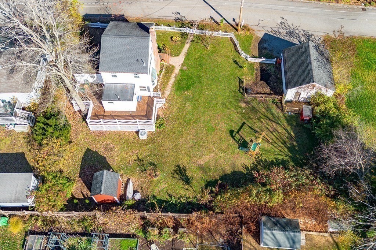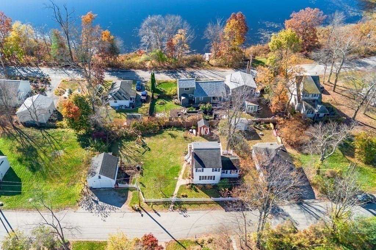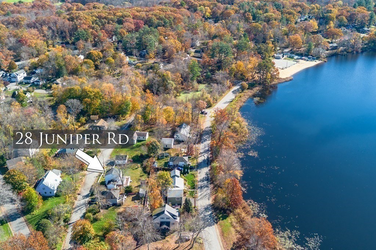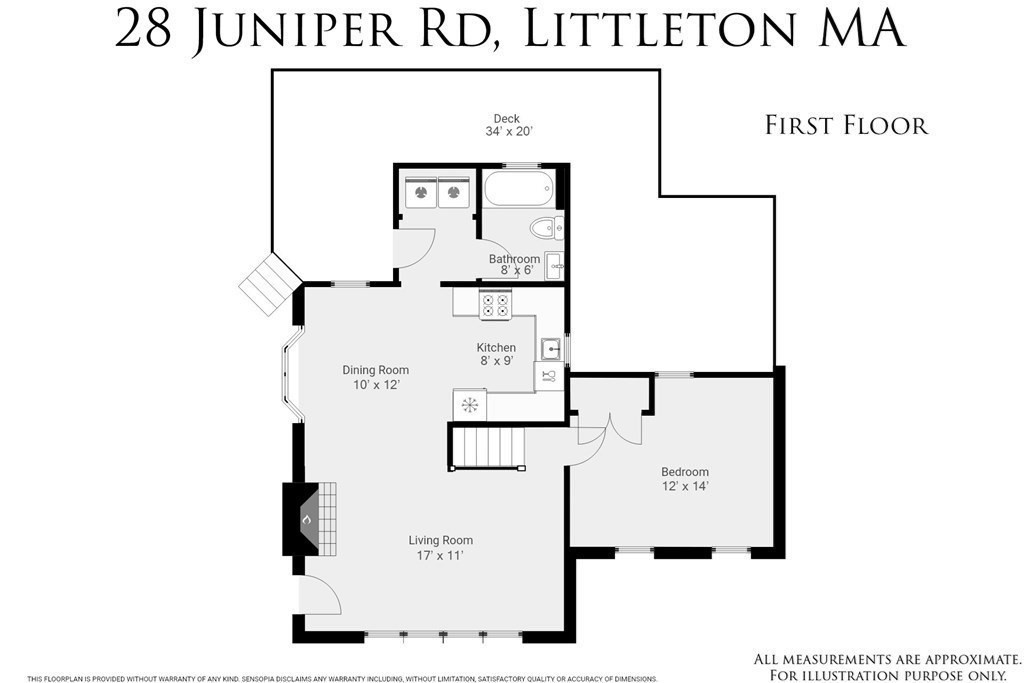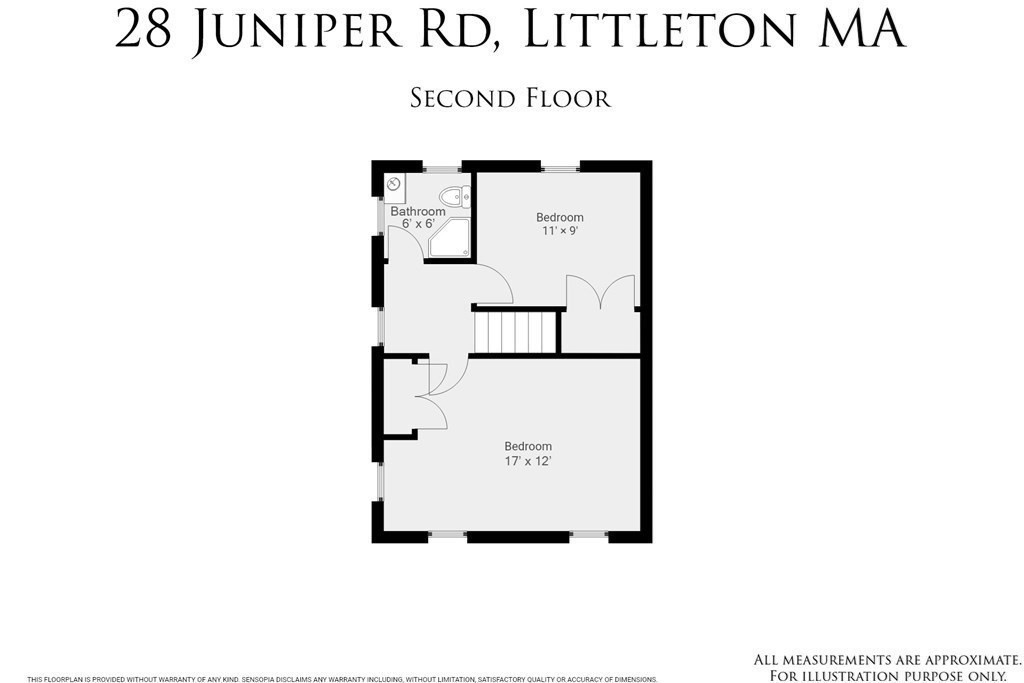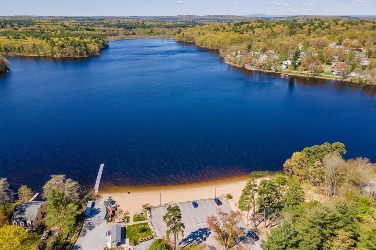Property Description
Property Overview
Property Details click or tap to expand
Kitchen, Dining, and Appliances
- Kitchen Dimensions: 8X9
- Kitchen Level: First Floor
- Countertops - Stone/Granite/Solid, Flooring - Stone/Ceramic Tile, Stainless Steel Appliances
- Dishwasher, Dryer, Microwave, Range, Refrigerator, Washer
- Dining Room Dimensions: 10X12
- Dining Room Level: First Floor
- Dining Room Features: Crown Molding, Flooring - Hardwood, Recessed Lighting, Window(s) - Bay/Bow/Box
Bedrooms
- Bedrooms: 3
- Master Bedroom Dimensions: 17X12
- Master Bedroom Level: Second Floor
- Master Bedroom Features: Crown Molding, Flooring - Hardwood
- Bedroom 2 Dimensions: 11X9
- Bedroom 2 Level: Second Floor
- Master Bedroom Features: Flooring - Hardwood
- Bedroom 3 Dimensions: 12X14
- Bedroom 3 Level: First Floor
- Master Bedroom Features: Flooring - Hardwood
Other Rooms
- Total Rooms: 6
- Living Room Dimensions: 17X11
- Living Room Level: First Floor
- Living Room Features: Crown Molding, Fireplace, Flooring - Hardwood, Recessed Lighting
Bathrooms
- Full Baths: 2
- Bathroom 1 Dimensions: 8X6
- Bathroom 1 Level: First Floor
- Bathroom 1 Features: Bathroom - Tiled With Tub, Flooring - Stone/Ceramic Tile
- Bathroom 2 Dimensions: 6X6
- Bathroom 2 Level: Second Floor
- Bathroom 2 Features: Bathroom - Tiled With Shower Stall, Flooring - Stone/Ceramic Tile
Amenities
- Conservation Area
- Highway Access
- House of Worship
- Park
- Private School
- Public School
- Shopping
- Stables
- T-Station
- Walk/Jog Trails
Utilities
- Heating: Extra Flue, Forced Air, Gas, Heat Pump, Oil
- Cooling: Central Air
- Electric Info: 200 Amps
- Water: City/Town Water, Private
- Sewer: On-Site, Private Sewerage
Garage & Parking
- Garage Parking: Detached
- Garage Spaces: 1
- Parking Features: 1-10 Spaces, Off-Street
- Parking Spaces: 2
Interior Features
- Square Feet: 1196
- Fireplaces: 1
- Accessability Features: Unknown
Construction
- Year Built: 1950
- Type: Detached
- Style: Colonial, Detached,
- Construction Type: Aluminum, Frame
- Foundation Info: Concrete Block, Poured Concrete
- Roof Material: Aluminum, Asphalt/Fiberglass Shingles
- Flooring Type: Hardwood, Tile
- Lead Paint: Certified Treated
- Warranty: No
Exterior & Lot
- Lot Description: Cleared, Scenic View(s)
- Exterior Features: Deck
- Road Type: Paved, Public, Publicly Maint.
- Distance to Beach: 1/10 to 3/10
- Beach Ownership: Public
- Beach Description: Lake/Pond
Other Information
- MLS ID# 73176784
- Last Updated: 11/08/23
- HOA: No
- Reqd Own Association: Unknown
Property History click or tap to expand
| Date | Event | Price | Price/Sq Ft | Source |
|---|---|---|---|---|
| 11/06/2023 | Active | $599,900 | $502 | MLSPIN |
| 11/02/2023 | New | $599,900 | $502 | MLSPIN |
Mortgage Calculator
Map & Resources
Shaker Lane Elementary School
Public Elementary School, Grades: PK-2
0.55mi
Dunkin'
Donut & Coffee Shop
0.6mi
Subway
Sandwich (Fast Food)
0.74mi
Dunkin'
Donut & Coffee Shop
0.89mi
Littleton Sub Shoppe & Pub on the Common
Pizzeria
0.89mi
Gourmet Donuts
Donut (Fast Food)
0.92mi
Littleton Fire Department
Fire Station
0.84mi
R & R Pool & Spa
Swimming Pool
0.68mi
Shattuck Field
Sports Centre. Sports: Baseball
0.9mi
Prouty Woods Community Forest
Nature Reserve
0.34mi
Morgan Land
Municipal Park
0.36mi
Long Lake Park
Nature Reserve
0.37mi
Nashoba Woodlands
Nature Reserve
0.67mi
Yapp Conservation Land
Nature Reserve
0.67mi
Shaker Lane School Land
Nature Reserve
0.72mi
Nagog Hill Orchard Extension
Nature Reserve
0.85mi
Brown's Woods
Nature Reserve
0.86mi
Kimball Farm
Theme Park
0.85mi
Castle in the Trees Playground
Playground
0.92mi
Long Lake Waterfront
Recreation Ground
0.03mi
The Learning Experience
Childcare
0.55mi
Library
Library
0.89mi
Reuben Hoar Library
Library
0.91mi
Gulf
Gas Station
0.73mi
Shell
Gas Station
0.87mi
Mobil
Gas Station
0.9mi
Shear Madness
Hairdresser
0.58mi
North Middlesex Savings Bank
Bank
0.59mi
CVS Pharmacy
Pharmacy
0.85mi
Donelan's Supermarket
Supermarket
0.58mi
New Oriental Supermarket
Supermarket
0.89mi
Seller's Representative: Kanniard Residential Group, LAER Realty Partners
MLS ID#: 73176784
© 2024 MLS Property Information Network, Inc.. All rights reserved.
The property listing data and information set forth herein were provided to MLS Property Information Network, Inc. from third party sources, including sellers, lessors and public records, and were compiled by MLS Property Information Network, Inc. The property listing data and information are for the personal, non commercial use of consumers having a good faith interest in purchasing or leasing listed properties of the type displayed to them and may not be used for any purpose other than to identify prospective properties which such consumers may have a good faith interest in purchasing or leasing. MLS Property Information Network, Inc. and its subscribers disclaim any and all representations and warranties as to the accuracy of the property listing data and information set forth herein.
MLS PIN data last updated at 2023-11-08 08:57:00



