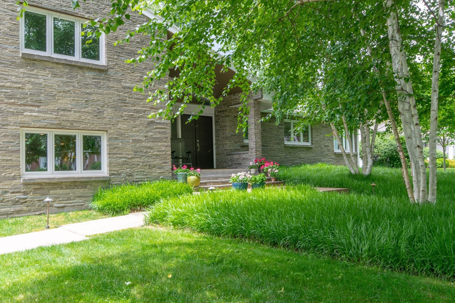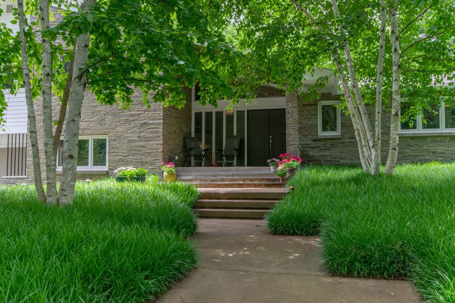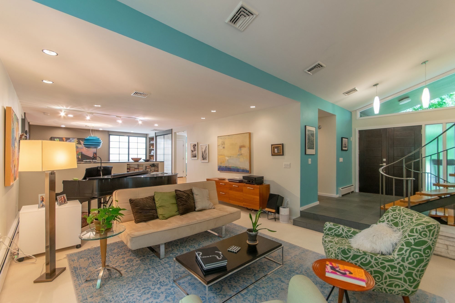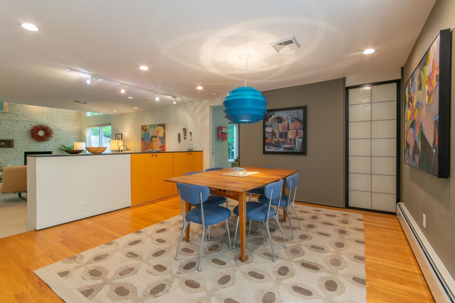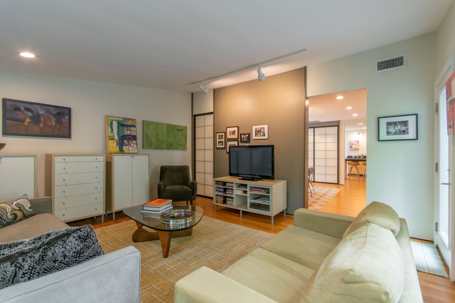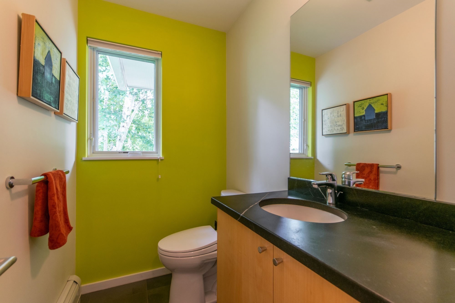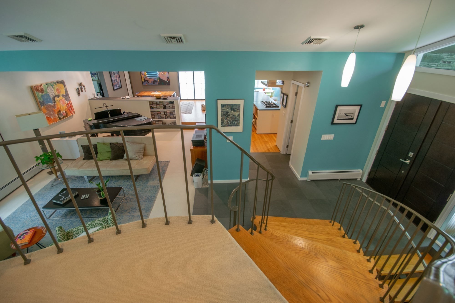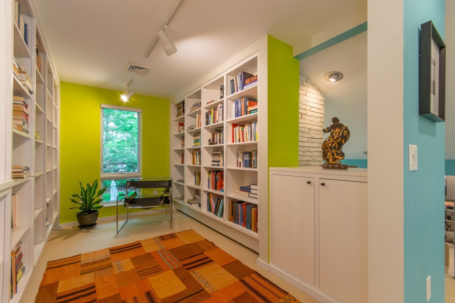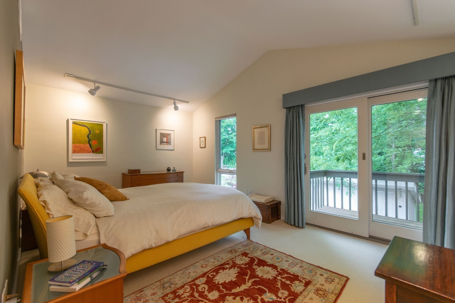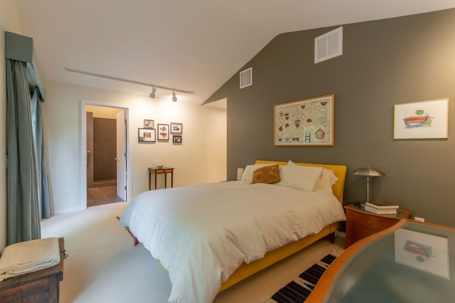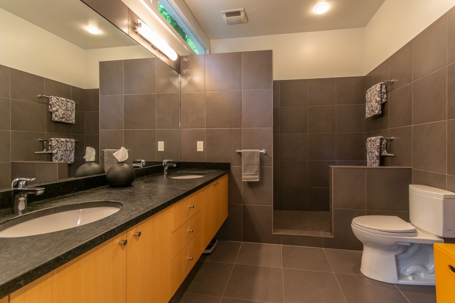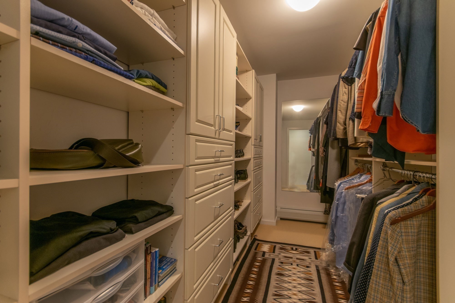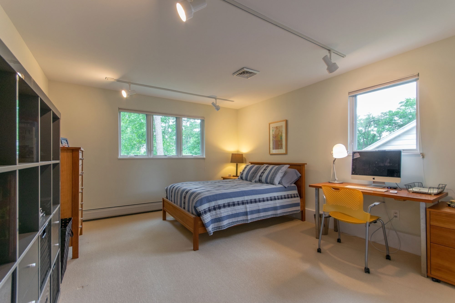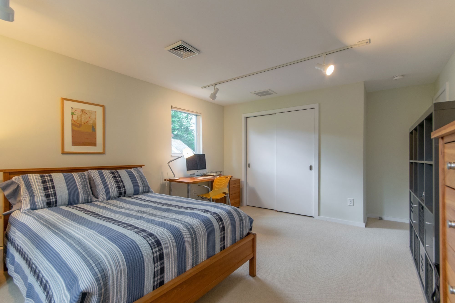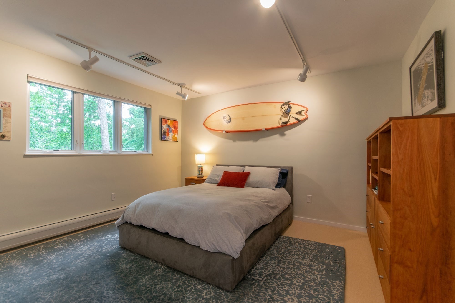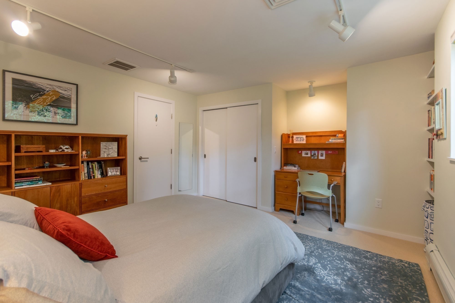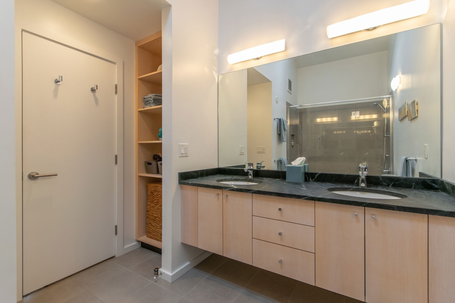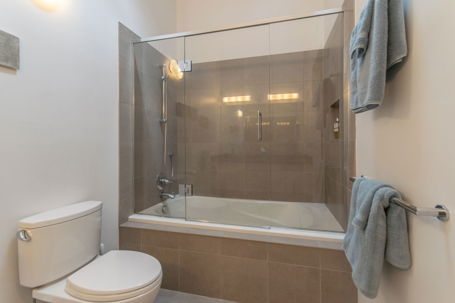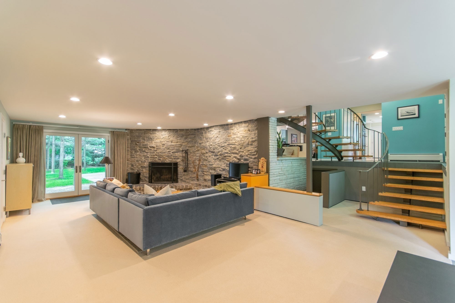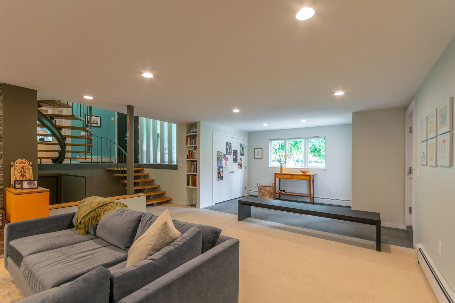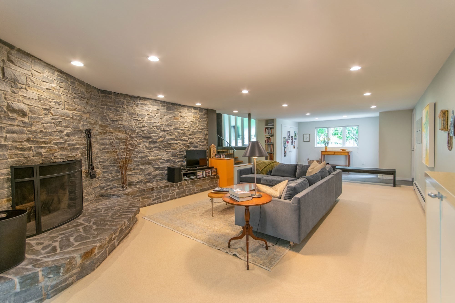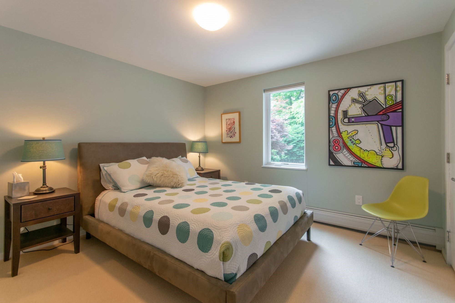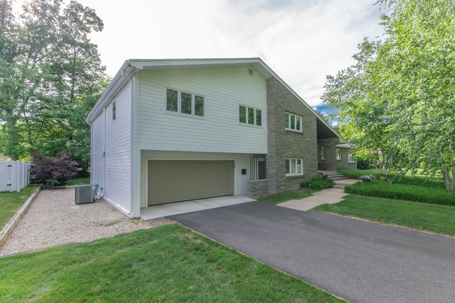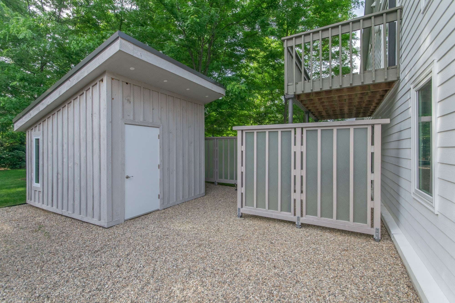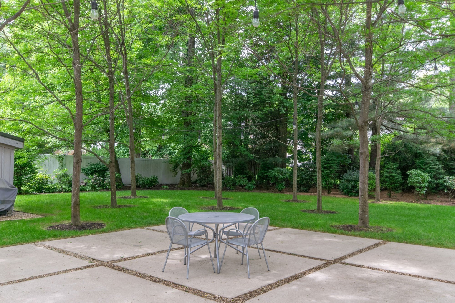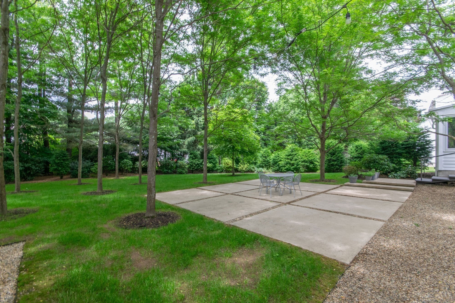Property Description
Property Overview
Property Details click or tap to expand
Kitchen, Dining, and Appliances
- Kitchen Dimensions: 23X13
- Cabinets - Upgraded, Countertops - Stone/Granite/Solid, Dining Area, Flooring - Hardwood, Kitchen Island, Pantry, Recessed Lighting, Stainless Steel Appliances, Window(s) - Picture
- Dishwasher, Disposal, Dryer, Microwave, Range, Refrigerator, Vent Hood, Wall Oven, Washer, Washer Hookup
- Dining Room Dimensions: 16X14
- Dining Room Features: Closet/Cabinets - Custom Built, Flooring - Hardwood, Lighting - Overhead, Open Floor Plan, Recessed Lighting
Bedrooms
- Bedrooms: 4
- Master Bedroom Dimensions: 16X11
- Master Bedroom Level: Second Floor
- Master Bedroom Features: Balcony / Deck, Ceiling - Cathedral, Closet - Walk-in, Flooring - Wall to Wall Carpet, Lighting - Overhead
- Bedroom 2 Dimensions: 14X12
- Bedroom 2 Level: Second Floor
- Master Bedroom Features: Closet, Flooring - Wall to Wall Carpet, Lighting - Overhead, Window(s) - Picture
- Bedroom 3 Dimensions: 13X12
- Bedroom 3 Level: Second Floor
- Master Bedroom Features: Closet, Flooring - Wall to Wall Carpet, Lighting - Overhead, Window(s) - Picture
Other Rooms
- Total Rooms: 11
- Living Room Dimensions: 23X16
- Living Room Features: Ceiling - Cathedral, Fireplace, Flooring - Wall to Wall Carpet, Open Floor Plan, Recessed Lighting, Window(s) - Picture
- Family Room Dimensions: 15X13
- Family Room Level: First Floor
- Family Room Features: Exterior Access, Fireplace, Flooring - Wall to Wall Carpet, Open Floor Plan, Recessed Lighting, Slider
- Laundry Room Features: Concrete Floor, Partial
Bathrooms
- Full Baths: 3
- Half Baths 1
- Master Bath: 1
- Bathroom 1 Dimensions: 11X8
- Bathroom 1 Level: Second Floor
- Bathroom 1 Features: Bathroom - 3/4, Bathroom - Double Vanity/Sink, Closet/Cabinets - Custom Built, Countertops - Stone/Granite/Solid, Double Vanity, Flooring - Stone/Ceramic Tile
- Bathroom 2 Dimensions: 11X8
- Bathroom 2 Level: Second Floor
- Bathroom 2 Features: Bathroom - Double Vanity/Sink, Bathroom - Full, Ceiling - Cathedral, Countertops - Stone/Granite/Solid, Flooring - Stone/Ceramic Tile, Skylight
- Bathroom 3 Dimensions: 6X5
- Bathroom 3 Level: First Floor
- Bathroom 3 Features: Bathroom - 3/4, Flooring - Stone/Ceramic Tile, Pedestal Sink, Window(s) - Picture
Amenities
- Golf Course
- Highway Access
- House of Worship
- Medical Facility
- Park
- Private School
- Public School
- Public Transportation
- Shopping
- Swimming Pool
- Tennis Court
- University
- Walk/Jog Trails
Utilities
- Heating: Electric Baseboard, Gas, Hot Air Gravity, Hot Water Baseboard, Other (See Remarks), Unit Control
- Heat Zones: 3
- Hot Water: Natural Gas
- Cooling: Central Air
- Cooling Zones: 2
- Electric Info: 200 Amps
- Energy Features: Insulated Doors, Insulated Windows, Prog. Thermostat
- Utility Connections: for Electric Dryer, for Electric Oven, for Gas Range, Washer Hookup
- Water: City/Town Water, Private
- Sewer: City/Town Sewer, Private
Garage & Parking
- Garage Parking: Attached, Garage Door Opener, Heated
- Garage Spaces: 2
- Parking Features: 1-10 Spaces, Off-Street, Paved Driveway
- Parking Spaces: 5
Interior Features
- Square Feet: 3730
- Fireplaces: 2
- Interior Features: Internet Available - Broadband
- Accessability Features: Unknown
Construction
- Year Built: 1961
- Type: Detached
- Style: Duplex, Mid-Century Modern
- Construction Type: Aluminum, Frame
- Foundation Info: Poured Concrete
- Roof Material: Aluminum, Asphalt/Fiberglass Shingles, Rubber
- Flooring Type: Hardwood, Tile, Wall to Wall Carpet
- Lead Paint: Unknown
- Warranty: No
Exterior & Lot
- Lot Description: Level
- Exterior Features: Balcony, Decorative Lighting, Gutters, Patio, Professional Landscaping, Sprinkler System, Storage Shed
- Road Type: Paved, Public, Publicly Maint.
Other Information
- MLS ID# 73251821
- Last Updated: 10/17/24
- HOA: No
- Reqd Own Association: Unknown
- Terms: Contract for Deed, Rent w/Option
Property History click or tap to expand
| Date | Event | Price | Price/Sq Ft | Source |
|---|---|---|---|---|
| 10/17/2024 | Contingent | $865,000 | $232 | MLSPIN |
| 09/22/2024 | Active | $865,000 | $232 | MLSPIN |
| 09/18/2024 | Back on Market | $865,000 | $232 | MLSPIN |
| 07/06/2024 | Temporarily Withdrawn | $865,000 | $232 | MLSPIN |
| 07/06/2024 | Temporarily Withdrawn | $929,900 | $249 | MLSPIN |
| 06/17/2024 | Active | $929,900 | $249 | MLSPIN |
| 06/13/2024 | New | $929,900 | $249 | MLSPIN |
Mortgage Calculator
Map & Resources
Williams Middle School
Public Middle School, Grades: 6-8
0.28mi
Saint Mary's Academy
Private School, Grades: PK-8
0.46mi
Bay Path University
University
0.47mi
Longmeadow High School
Public Secondary School, Grades: 9-12
0.63mi
Center School
Public Elementary School, Grades: K-5
0.64mi
Blueberry Hill School
Public Elementary School, Grades: K-5
0.75mi
Heritage Academy
Private School, Grades: K-8
0.78mi
Yeshiva Academy
School
1.12mi
Dunkin'
Donut & Coffee Shop
0.9mi
Subway
Sandwich (Fast Food)
0.91mi
Longmeadow Police Dept
Police
0.49mi
Longmeadow Fire Department
Fire Station
0.46mi
The Zoo in Forest Park & Education Center
Zoo
1.54mi
Camp STAR Angelina Pool
Swimming Pool
1.63mi
Blinn Courts
Sports Centre. Sports: Tennis
0.76mi
Picknelly Field
Sports Centre. Sports: Baseball
1.33mi
Williams Street Playground
Municipal Park
0.26mi
Bliss Park
Municipal Park
0.29mi
East Park
Park
0.35mi
Laurel Park
Municipal Park
0.37mi
Town Green
Municipal Park
0.56mi
Bay Path Ryan Field
Park
0.82mi
Forest Park
Municipal Park
0.95mi
Turner Park
Municipal Park
1.44mi
Longmeadow Country Club
Golf Course
0.5mi
Twin Hills Country Club
Golf Course
1.67mi
Franconia Golf Course
Golf Course
1.77mi
Conservation Land
Recreation Ground
0.46mi
Conservation Land
Recreation Ground
0.9mi
Conservation Area
Recreation Ground
0.91mi
Fanny Stebbins Mem Wldlf Refg
Recreation Ground
0.91mi
Conservation Land
Recreation Ground
0.98mi
Sue's Shop
Beauty
0.38mi
PeoplesBank
Bank
0.86mi
TD Bank
Bank
0.96mi
Big Y Express
Gas Station. Self Service: Yes
0.92mi
Richard Salter Storrs Library
Library
0.49mi
Hatch Library
Library
0.5mi
Heritage Academy Library
Library
0.78mi
Sinai Temple Library
Library
1.68mi
Big Y
Supermarket
0.83mi
Seller's Representative: Brett Holman, Keller Williams Realty
MLS ID#: 73251821
© 2024 MLS Property Information Network, Inc.. All rights reserved.
The property listing data and information set forth herein were provided to MLS Property Information Network, Inc. from third party sources, including sellers, lessors and public records, and were compiled by MLS Property Information Network, Inc. The property listing data and information are for the personal, non commercial use of consumers having a good faith interest in purchasing or leasing listed properties of the type displayed to them and may not be used for any purpose other than to identify prospective properties which such consumers may have a good faith interest in purchasing or leasing. MLS Property Information Network, Inc. and its subscribers disclaim any and all representations and warranties as to the accuracy of the property listing data and information set forth herein.
MLS PIN data last updated at 2024-10-17 09:13:00



