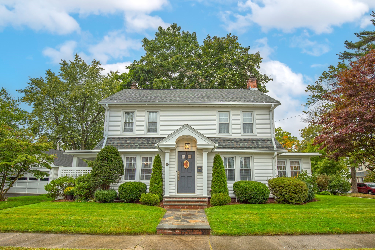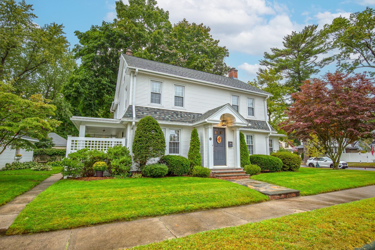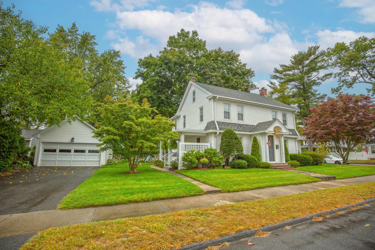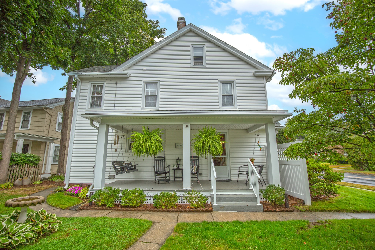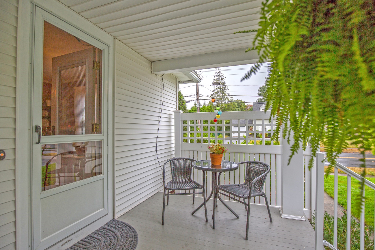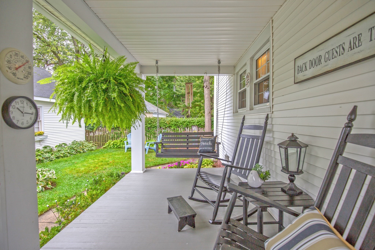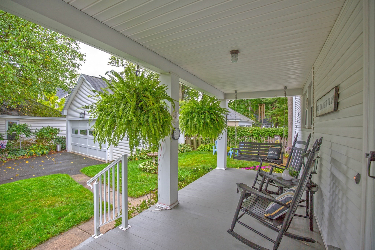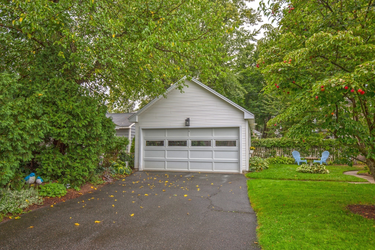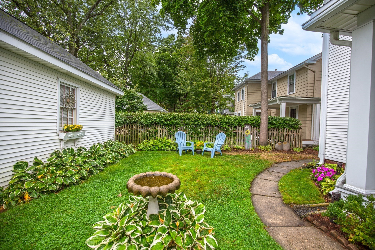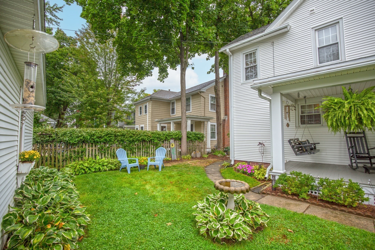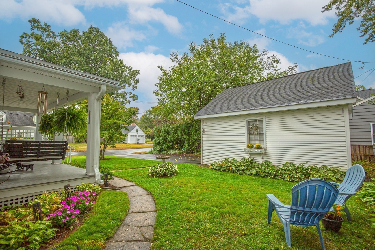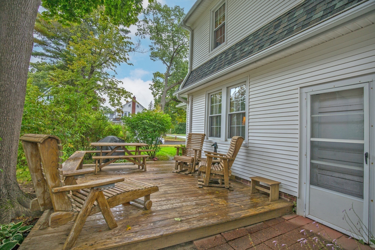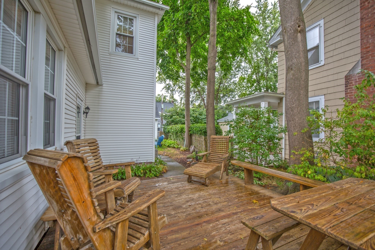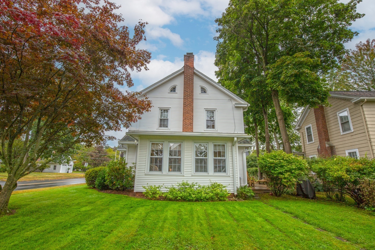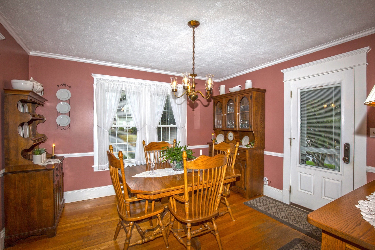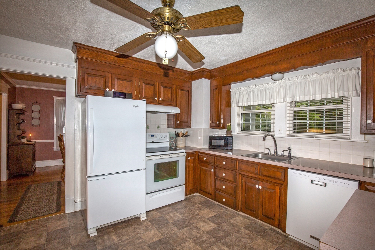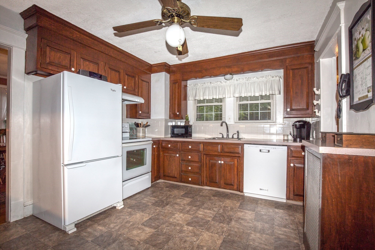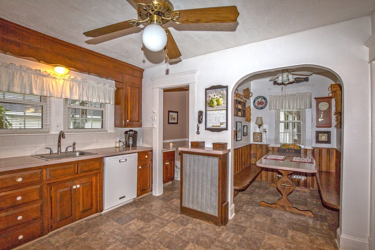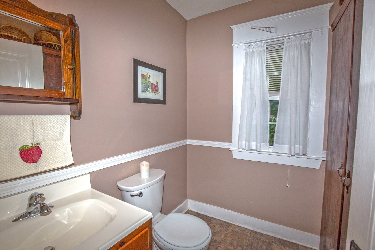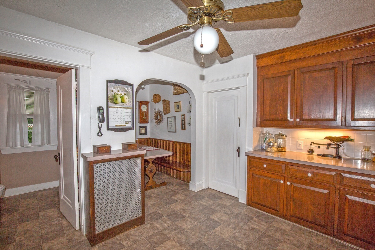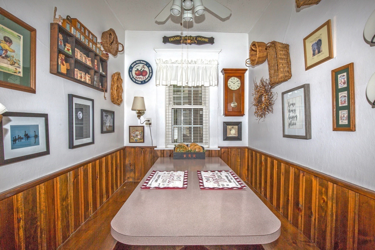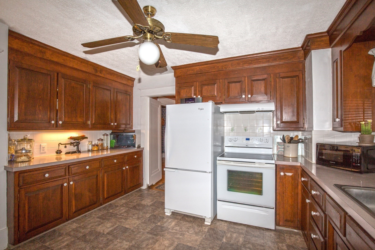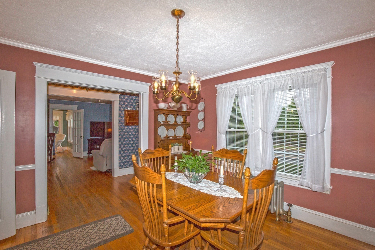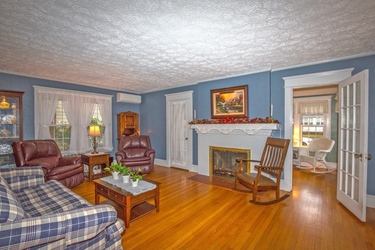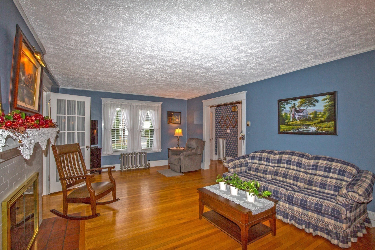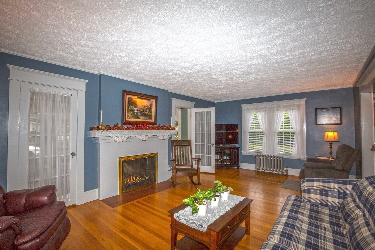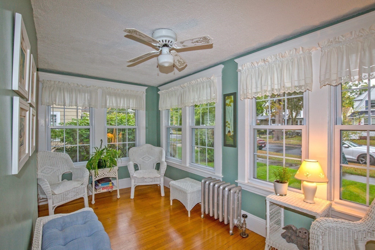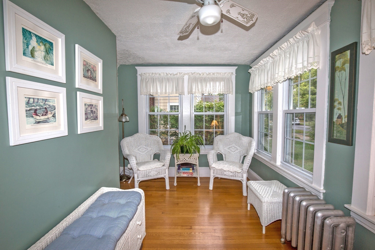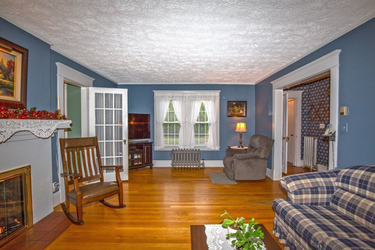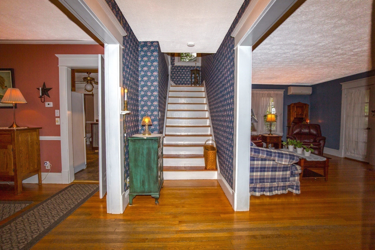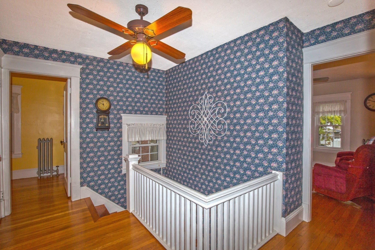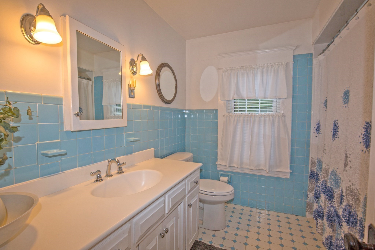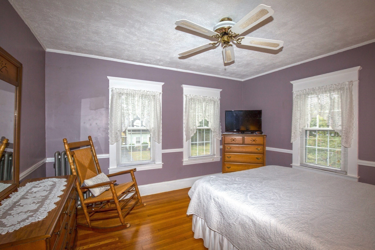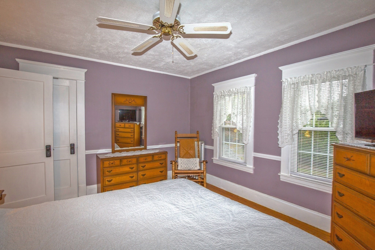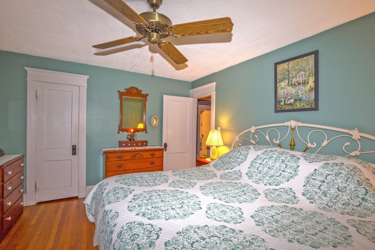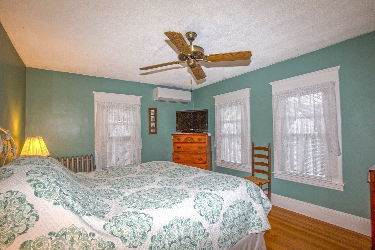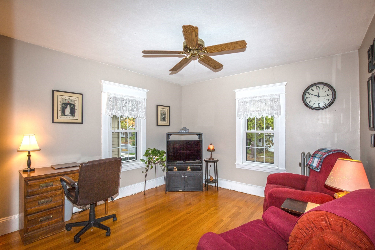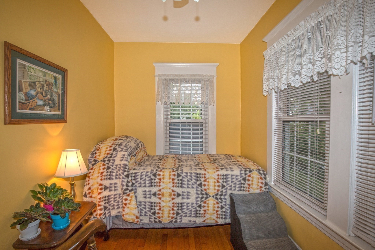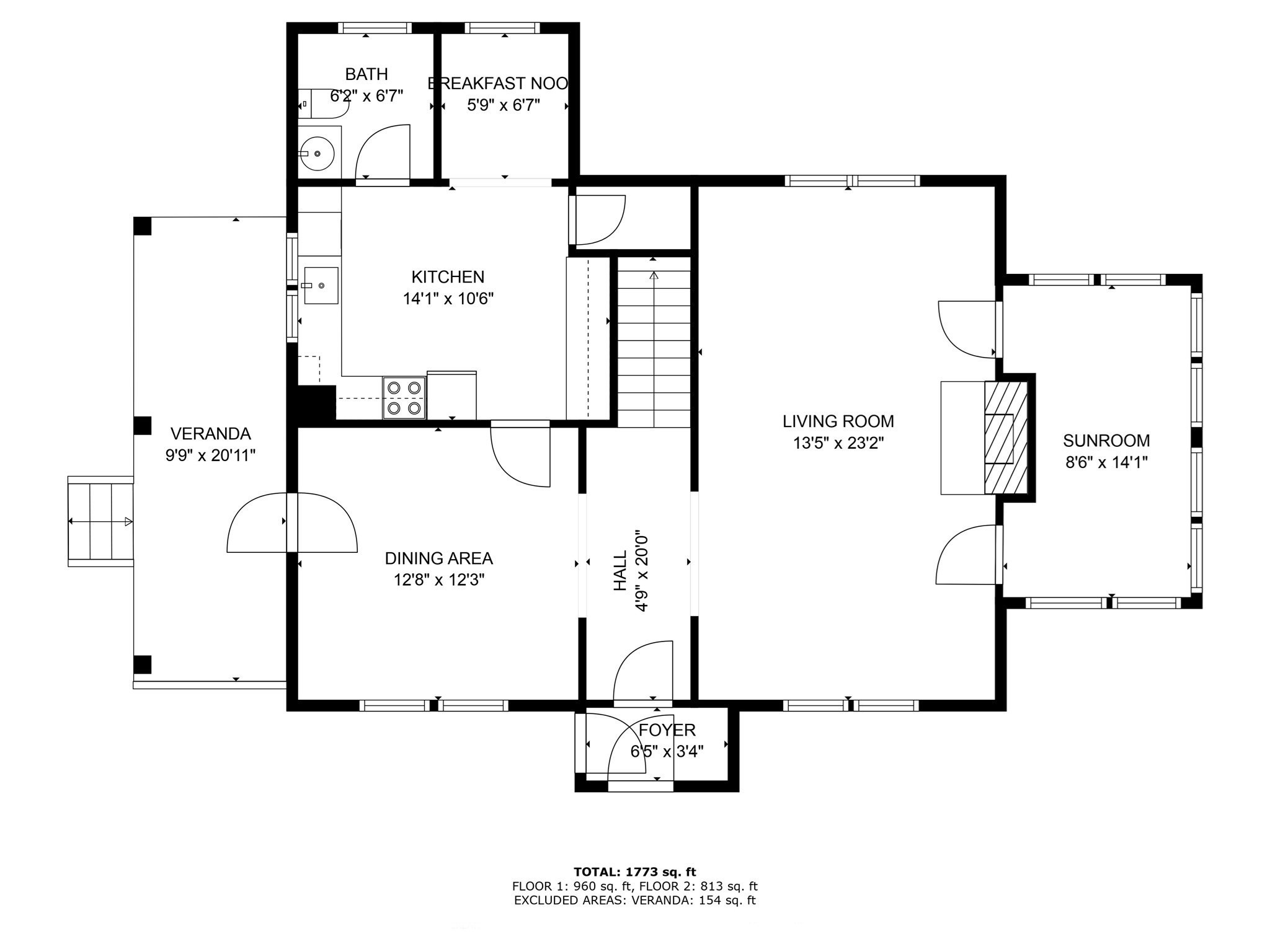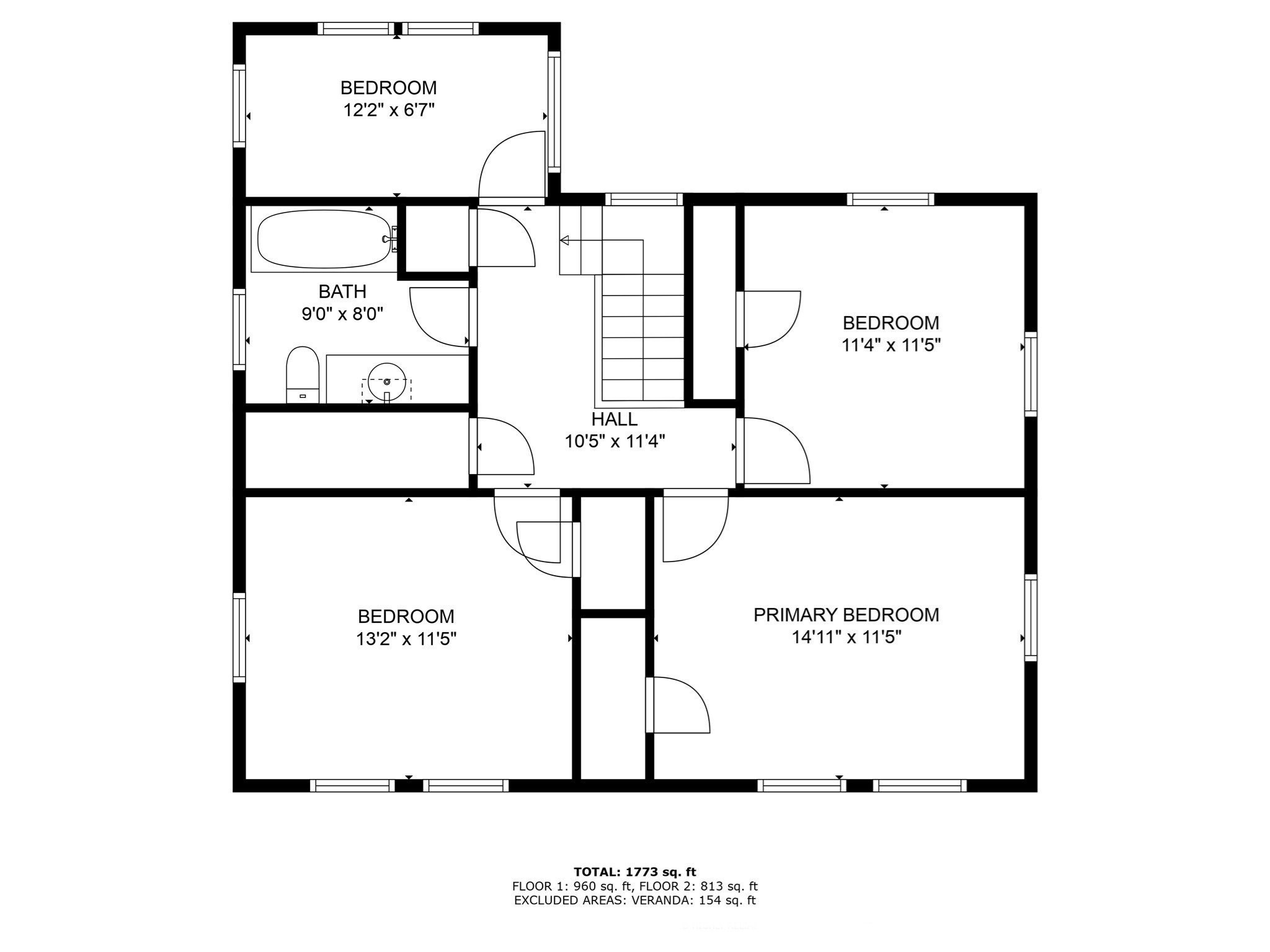Property Description
Property Overview
Property Details click or tap to expand
Kitchen, Dining, and Appliances
- Kitchen Level: First Floor
- Bathroom - Half, Breakfast Bar / Nook, Ceiling Fan(s), Flooring - Vinyl
- Dishwasher, Disposal, Dryer, Range, Refrigerator, Washer
- Dining Room Level: First Floor
- Dining Room Features: Flooring - Hardwood
Bedrooms
- Bedrooms: 3
- Master Bedroom Level: Second Floor
- Master Bedroom Features: Ceiling Fan(s), Closet, Flooring - Hardwood
- Bedroom 2 Level: Second Floor
- Master Bedroom Features: Ceiling Fan(s), Closet, Flooring - Hardwood
- Bedroom 3 Level: Second Floor
- Master Bedroom Features: Closet, Flooring - Hardwood
Other Rooms
- Total Rooms: 8
- Living Room Level: First Floor
- Living Room Features: Fireplace, Flooring - Hardwood, French Doors
- Laundry Room Features: Full, Unfinished Basement, Walk Out
Bathrooms
- Full Baths: 1
- Half Baths 1
Amenities
- Bike Path
- Conservation Area
- Golf Course
- Highway Access
- House of Worship
- Medical Facility
- Park
- Private School
- Public School
- Public Transportation
- Shopping
- Swimming Pool
- University
Utilities
- Heating: Common, Gas, Heat Pump, Hot Air Gravity, Steam, Unit Control
- Heat Zones: 1
- Hot Water: Natural Gas
- Cooling: Ductless Mini-Split System
- Cooling Zones: 2
- Electric Info: Circuit Breakers, Underground
- Energy Features: Insulated Windows
- Utility Connections: for Electric Range
- Water: City/Town Water, Private
- Sewer: City/Town Sewer, Private
- Sewer District: City
Garage & Parking
- Garage Parking: Detached
- Garage Spaces: 2
- Parking Features: 1-10 Spaces, Off-Street
- Parking Spaces: 4
Interior Features
- Square Feet: 1853
- Fireplaces: 1
- Interior Features: French Doors, Internet Available - Broadband
- Accessability Features: Unknown
Construction
- Year Built: 1924
- Type: Detached
- Style: Colonial, Detached,
- Construction Type: Aluminum, Frame
- Foundation Info: Brick, Concrete Block
- Roof Material: Aluminum, Asphalt/Fiberglass Shingles
- Flooring Type: Hardwood, Tile, Vinyl
- Lead Paint: Unknown
- Warranty: No
Exterior & Lot
- Lot Description: Corner, Level
- Exterior Features: Deck - Wood, Garden Area, Gutters, Porch, Screens
- Road Type: Paved, Public
Other Information
- MLS ID# 73296269
- Last Updated: 10/04/24
- HOA: No
- Reqd Own Association: Unknown
- Terms: Assumable, Seller W/Participate
Property History click or tap to expand
| Date | Event | Price | Price/Sq Ft | Source |
|---|---|---|---|---|
| 10/04/2024 | Active | $389,900 | $210 | MLSPIN |
| 09/30/2024 | New | $389,900 | $210 | MLSPIN |
Mortgage Calculator
Map & Resources
Heritage Academy
Private School, Grades: K-8
0.05mi
Yeshiva Academy
School
0.62mi
Bay Path University
University
0.63mi
Saint Mary's Academy
Private School, Grades: PK-8
0.65mi
Tate Learning Center
Special Education, Grades: PK-12
0.81mi
Blueberry Hill School
Public Elementary School, Grades: K-5
0.82mi
Williams Middle School
Public Middle School, Grades: 6-8
0.92mi
Longmeadow High School
Public Secondary School, Grades: 9-12
0.98mi
Dunkin'
Donut & Coffee Shop
1.15mi
Subway
Sandwich (Fast Food)
1.18mi
McDonald's
Burger (Fast Food)
1.84mi
Pizza Works
Pizza & Sandwich Restaurant
1.63mi
Longmeadow Police Dept
Police
1.07mi
Longmeadow Fire Department
Fire Station
1.04mi
Springfield Fire Department
Fire Station
1.77mi
Agawam Fire Department
Fire Station
2.25mi
Springfield Fire Department
Fire Station
2.43mi
The Zoo in Forest Park & Education Center
Zoo
0.77mi
Camp STAR Angelina Pool
Swimming Pool
0.95mi
Picknelly Field
Sports Centre. Sports: Baseball
0.57mi
Blinn Courts
Sports Centre. Sports: Tennis
1.02mi
Bliss Park
Municipal Park
0.24mi
Laurel Park
Municipal Park
0.24mi
Forest Park
Municipal Park
0.3mi
Williams Street Playground
Municipal Park
0.9mi
Town Green
Municipal Park
1.04mi
Flag Pole
Park
1.04mi
East Park
Park
1.08mi
School Street - River Road Park
Municipal Park
1.1mi
Longmeadow Country Club
Golf Course
1.33mi
Franconia Golf Course
Golf Course
1.72mi
Conservation Area
Recreation Ground
0.84mi
Conservation Area
Recreation Ground
0.84mi
Conservation Land
Recreation Ground
0.85mi
Conservation Land
Recreation Ground
0.86mi
Conservation Land
Recreation Ground
0.88mi
Conservation Area
Recreation Ground
0.91mi
Sue's Shop
Beauty
0.76mi
Heritage Academy Library
Library
0.05mi
Hatch Library
Library
0.73mi
Richard Salter Storrs Library
Library
0.98mi
Sinai Temple Library
Library
1.25mi
Forest Park Branch Springfield City Library
Library
1.57mi
Big Y Express
Gas Station. Self Service: Yes
1.16mi
Roady's Truck Stops
Gas Station
1.85mi
Walgreens
Pharmacy
1.59mi
Big Y
Supermarket
1.07mi
Food Zone
Supermarket
1.64mi
Seller's Representative: Katherine Killeen, Berkshire Hathaway HomeServices Realty Professionals
MLS ID#: 73296269
© 2024 MLS Property Information Network, Inc.. All rights reserved.
The property listing data and information set forth herein were provided to MLS Property Information Network, Inc. from third party sources, including sellers, lessors and public records, and were compiled by MLS Property Information Network, Inc. The property listing data and information are for the personal, non commercial use of consumers having a good faith interest in purchasing or leasing listed properties of the type displayed to them and may not be used for any purpose other than to identify prospective properties which such consumers may have a good faith interest in purchasing or leasing. MLS Property Information Network, Inc. and its subscribers disclaim any and all representations and warranties as to the accuracy of the property listing data and information set forth herein.
MLS PIN data last updated at 2024-10-04 03:05:00



