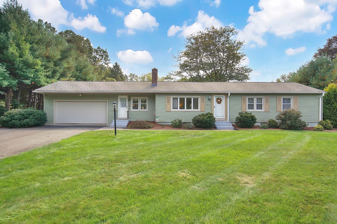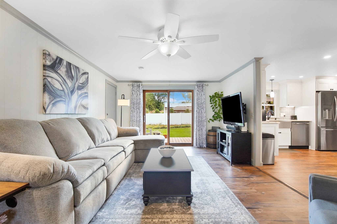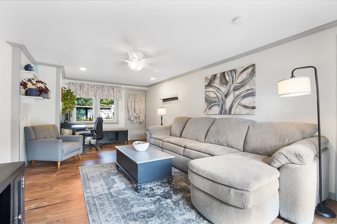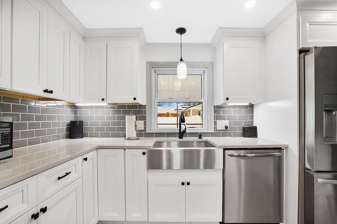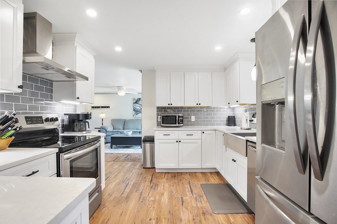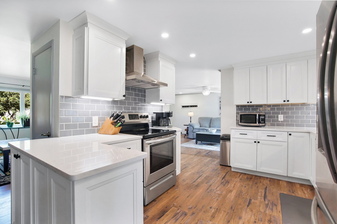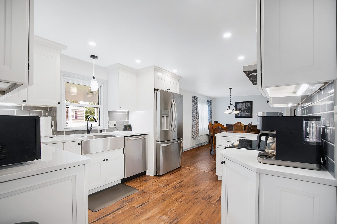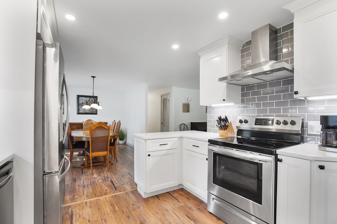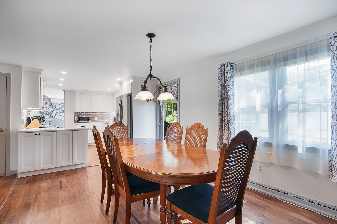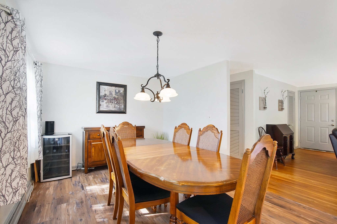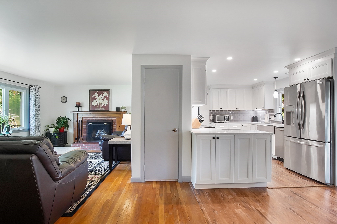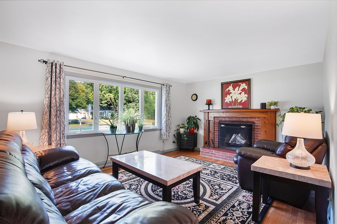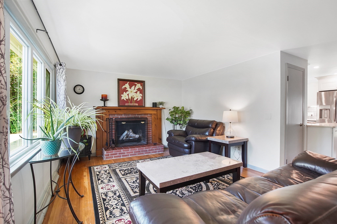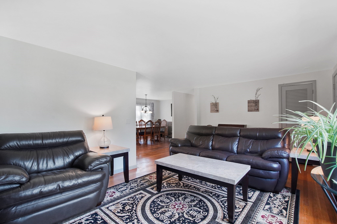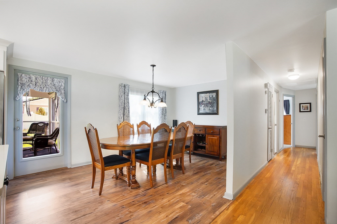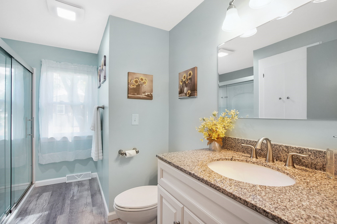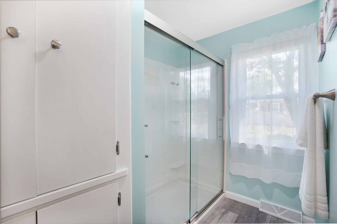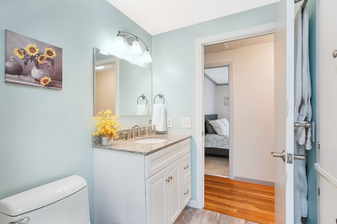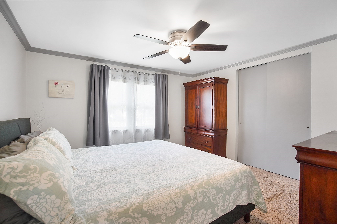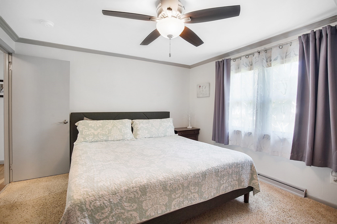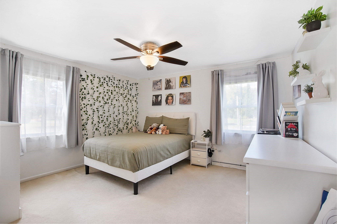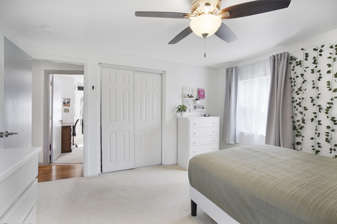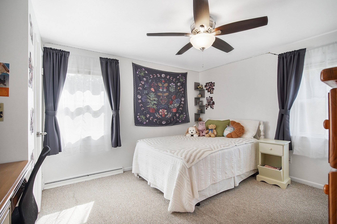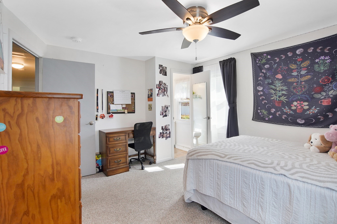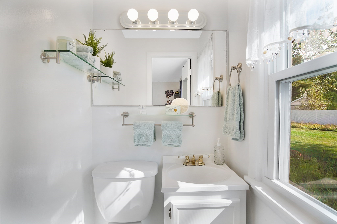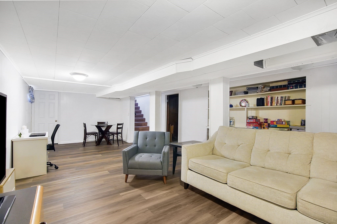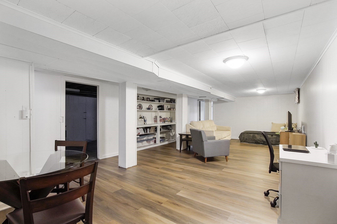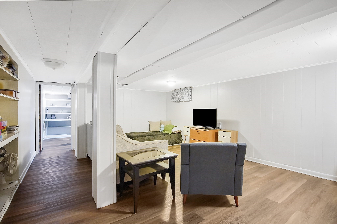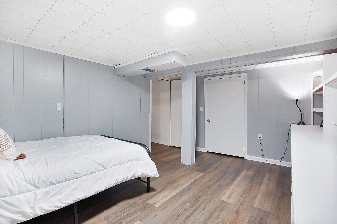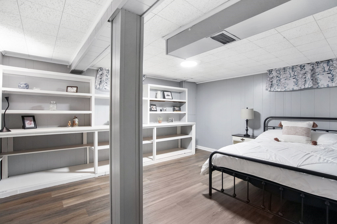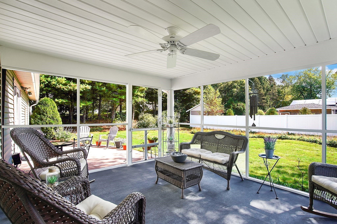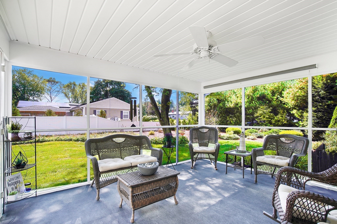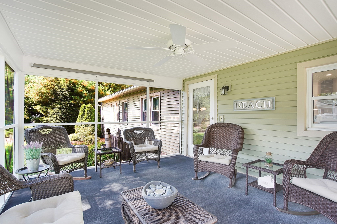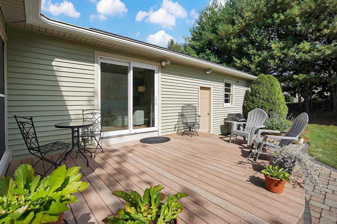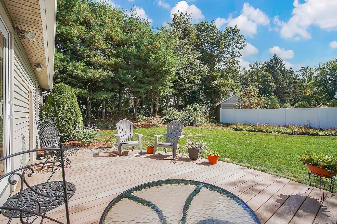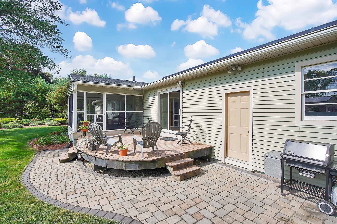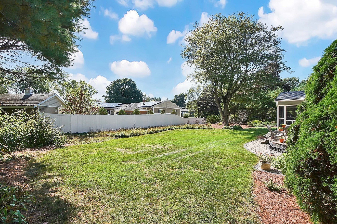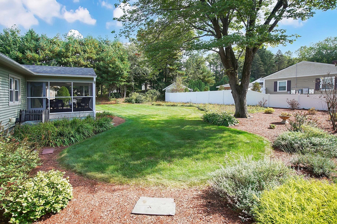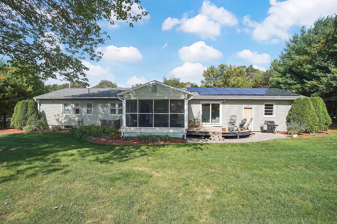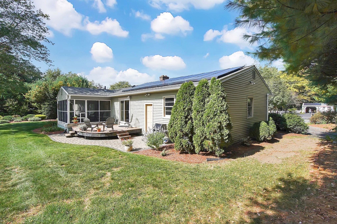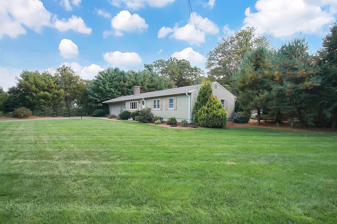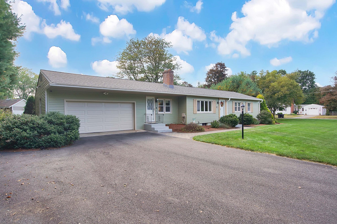Property Description
Property Overview
Property Details click or tap to expand
Kitchen, Dining, and Appliances
- Kitchen Level: First Floor
- Cabinets - Upgraded, Countertops - Stone/Granite/Solid, Flooring - Laminate, Open Floor Plan, Pantry, Recessed Lighting, Remodeled, Stainless Steel Appliances
- Dishwasher, Disposal, Dryer, Range, Refrigerator, Washer, Washer Hookup
- Dining Room Level: First Floor
- Dining Room Features: Exterior Access, Flooring - Laminate, Open Floor Plan
Bedrooms
- Bedrooms: 3
- Master Bedroom Level: First Floor
- Master Bedroom Features: Bathroom - Half, Ceiling Fan(s), Closet, Flooring - Hardwood, Flooring - Wall to Wall Carpet
- Bedroom 2 Level: First Floor
- Master Bedroom Features: Ceiling Fan(s), Closet, Flooring - Hardwood, Flooring - Wall to Wall Carpet
- Bedroom 3 Level: First Floor
- Master Bedroom Features: Ceiling Fan(s), Closet, Flooring - Hardwood, Flooring - Wall to Wall Carpet
Other Rooms
- Total Rooms: 7
- Living Room Level: First Floor
- Living Room Features: Closet, Fireplace, Flooring - Hardwood, Window(s) - Picture
- Family Room Level: First Floor
- Family Room Features: Ceiling Fan(s), Exterior Access, Flooring - Laminate, Recessed Lighting, Slider
- Laundry Room Features: Concrete Floor, Full, Interior Access, Partially Finished
Bathrooms
- Full Baths: 1
- Half Baths 1
- Master Bath: 1
- Bathroom 1 Level: First Floor
- Bathroom 1 Features: Bathroom - Full, Closet - Linen, Countertops - Stone/Granite/Solid, Remodeled
- Bathroom 2 Level: First Floor
- Bathroom 2 Features: Bathroom - Half, Flooring - Vinyl
Amenities
- Golf Course
- Highway Access
- House of Worship
- Park
- Public School
- Shopping
- Swimming Pool
- Tennis Court
- University
Utilities
- Heating: Forced Air, Gas, Hot Air Gravity, Oil, Unit Control
- Hot Water: Natural Gas
- Cooling: Central Air
- Electric Info: Circuit Breakers, Underground
- Energy Features: Insulated Doors, Insulated Windows, Prog. Thermostat, Storm Doors
- Utility Connections: for Electric Range, for Gas Dryer, Icemaker Connection, Washer Hookup
- Water: City/Town Water, Private
- Sewer: City/Town Sewer, Private
Garage & Parking
- Garage Parking: Attached, Garage Door Opener, Storage
- Garage Spaces: 2
- Parking Features: 1-10 Spaces, Off-Street, Paved Driveway
- Parking Spaces: 6
Interior Features
- Square Feet: 1512
- Fireplaces: 1
- Interior Features: Whole House Fan
- Accessability Features: Unknown
Construction
- Year Built: 1959
- Type: Detached
- Style: Half-Duplex, Ranch, W/ Addition
- Construction Type: Aluminum, Frame
- Foundation Info: Poured Concrete
- Roof Material: Aluminum, Asphalt/Fiberglass Shingles
- Flooring Type: Hardwood, Laminate, Wall to Wall Carpet, Wood Laminate
- Lead Paint: Unknown
- Warranty: No
Exterior & Lot
- Lot Description: Corner, Level
- Exterior Features: Deck - Vinyl, Gutters, Porch - Screened
- Road Type: Paved, Public, Publicly Maint.
Other Information
- MLS ID# 73298051
- Last Updated: 10/08/24
- HOA: No
- Reqd Own Association: Unknown
Property History click or tap to expand
| Date | Event | Price | Price/Sq Ft | Source |
|---|---|---|---|---|
| 10/08/2024 | Contingent | $449,900 | $298 | MLSPIN |
| 10/07/2024 | Active | $449,900 | $298 | MLSPIN |
| 10/03/2024 | New | $449,900 | $298 | MLSPIN |
Mortgage Calculator
Map & Resources
Glenbrook Middle School
Public Middle School, Grades: 6-8
0.41mi
Wolf Swamp Road School
Public Elementary School, Grades: PK-5
0.66mi
Longmeadow High School
Public Secondary School, Grades: 9-12
1.32mi
Williams Middle School
Public Middle School, Grades: 6-8
1.38mi
Yeshiva Academy
Private School, Grades: PK-8
1.55mi
Blueberry Hill School
Public Elementary School, Grades: K-5
1.56mi
Willie Ross School for the Deaf
Special Education, Grades: PK-12
1.66mi
East Longmeadow High School
Public Secondary School, Grades: 9-12
1.81mi
Subway
Sandwich (Fast Food)
1.23mi
Dunkin'
Donut & Coffee Shop
1.27mi
Longmeadow Police Dept
Police
1.89mi
Longmeadow Fire Department
Fire Station
1.88mi
The Field Club of Longmeadow
Sports Centre. Sports: Tennis
0.61mi
Blinn Courts
Sports Centre. Sports: Tennis
1.27mi
Turner Park
Municipal Park
0.75mi
Whitacres Park
Park
1.24mi
Greenwood Park
Municipal Park
1.34mi
Bliss Park
Municipal Park
1.68mi
East Park
Park
1.69mi
Williams Street Playground
Municipal Park
1.74mi
Wolf Swamp Park & Conservation Area
Municipal Park
0.3mi
Town Open Space (East Of Spruceland Road)
Nature Reserve
1.4mi
Twin Hills Country Club
Golf Course
0.19mi
Longmeadow Country Club
Golf Course
0.87mi
Franconia Golf Course
Golf Course
1.66mi
PeoplesBank
Bank
1.21mi
TD Bank
Bank
1.22mi
Big Y Express
Gas Station. Self Service: Yes
1.27mi
East Longmeadow Public Library
Library
1.83mi
Big Y
Supermarket
1.26mi
Seller's Representative: Angela M. Costello, Coldwell Banker Realty - Western MA
MLS ID#: 73298051
© 2024 MLS Property Information Network, Inc.. All rights reserved.
The property listing data and information set forth herein were provided to MLS Property Information Network, Inc. from third party sources, including sellers, lessors and public records, and were compiled by MLS Property Information Network, Inc. The property listing data and information are for the personal, non commercial use of consumers having a good faith interest in purchasing or leasing listed properties of the type displayed to them and may not be used for any purpose other than to identify prospective properties which such consumers may have a good faith interest in purchasing or leasing. MLS Property Information Network, Inc. and its subscribers disclaim any and all representations and warranties as to the accuracy of the property listing data and information set forth herein.
MLS PIN data last updated at 2024-10-08 13:30:00



