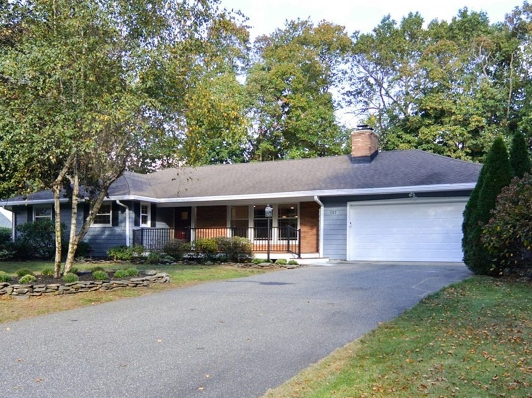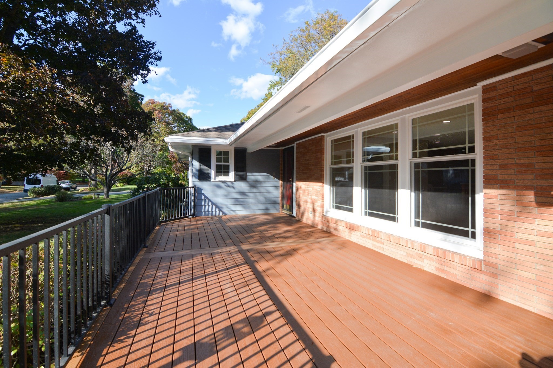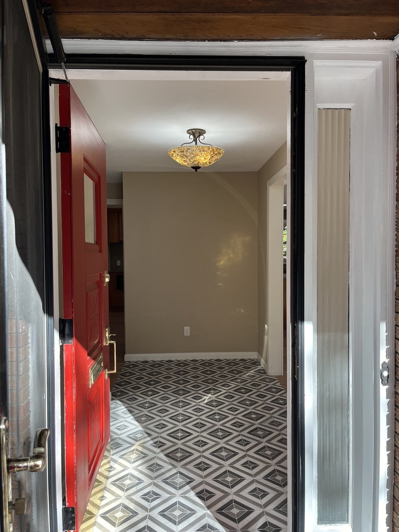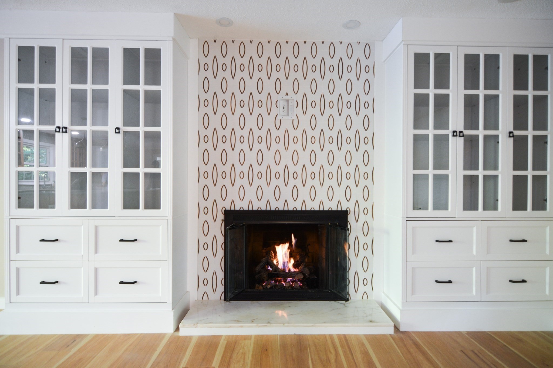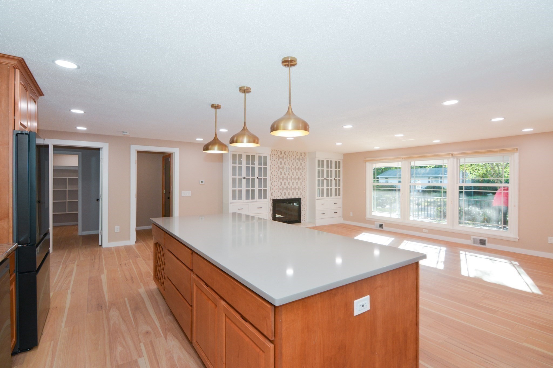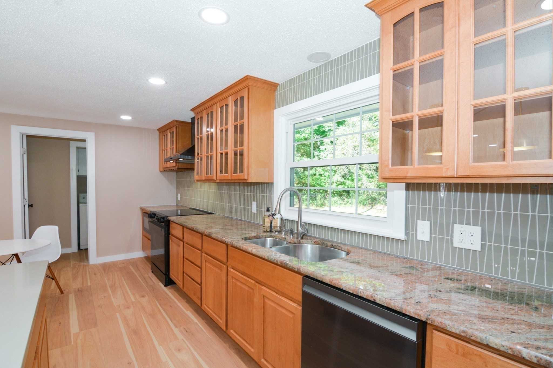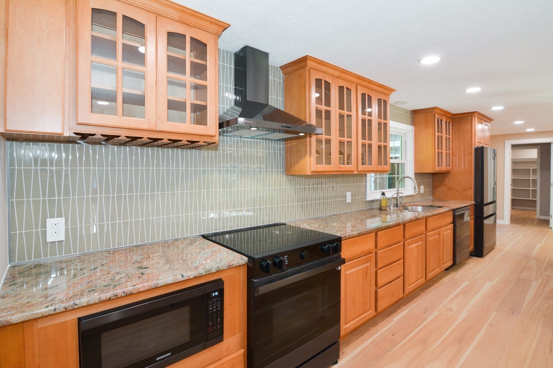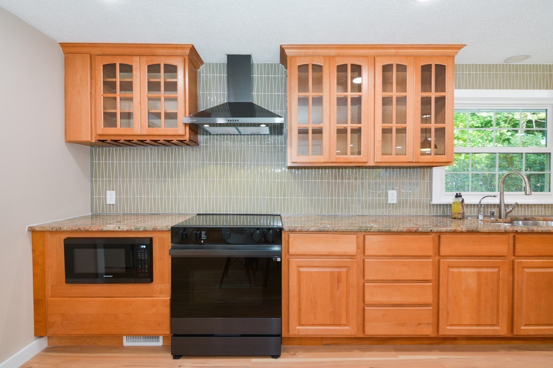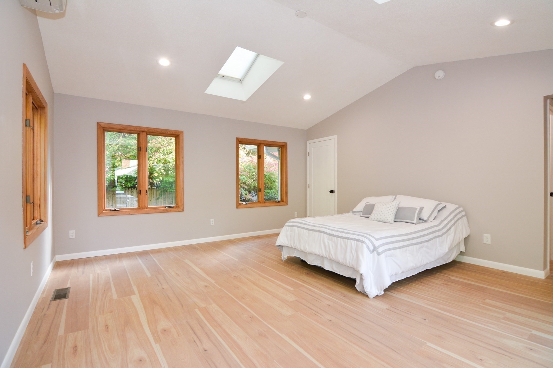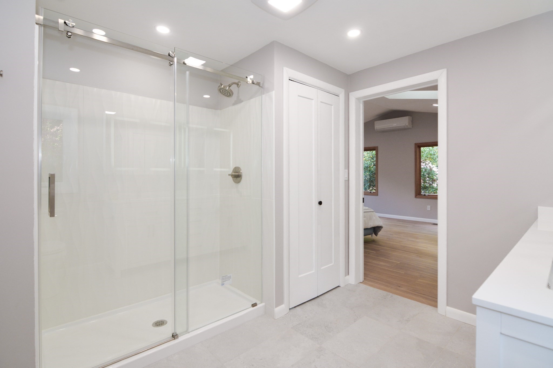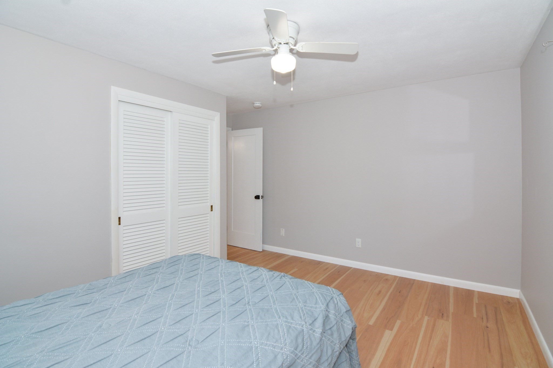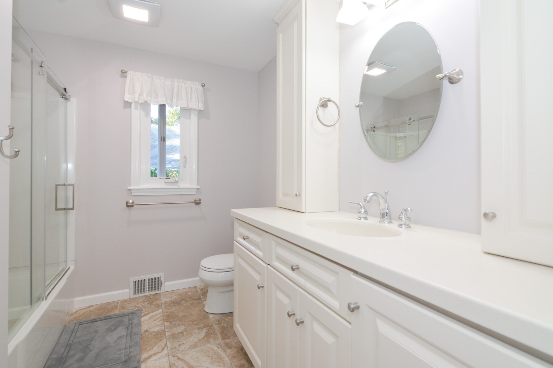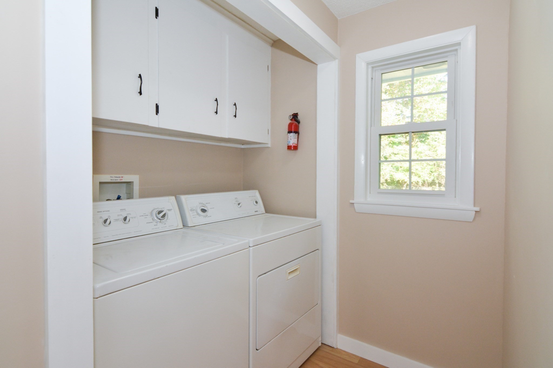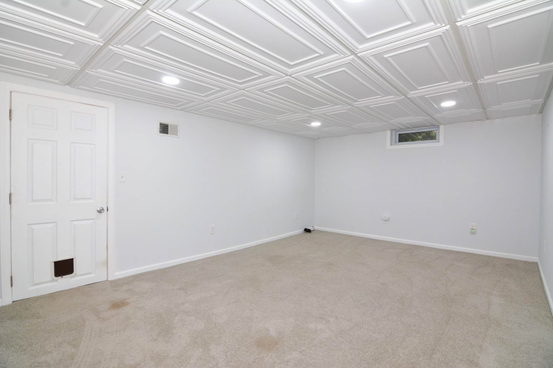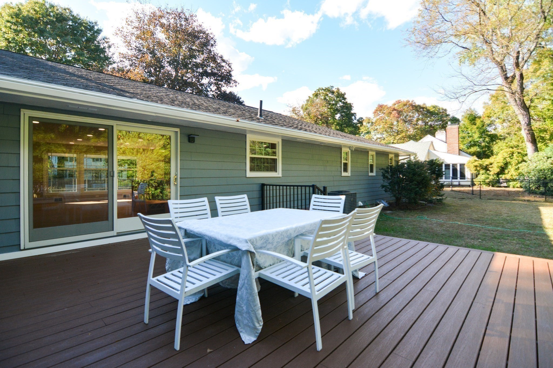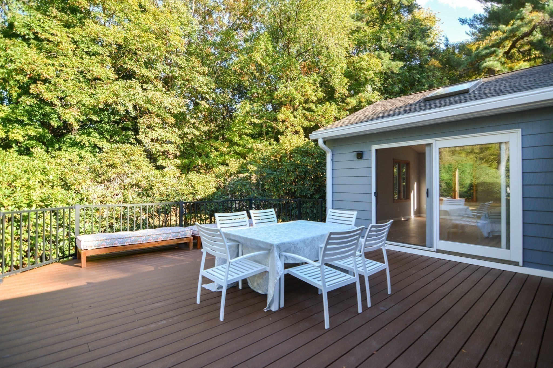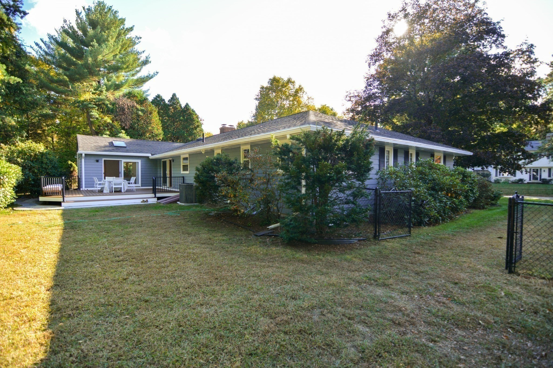Property Description
Property Overview
Property Details click or tap to expand
Kitchen, Dining, and Appliances
- Balcony / Deck, Dining Area, Exterior Access, Kitchen Island, Open Floor Plan, Recessed Lighting, Remodeled, Slider, Stainless Steel Appliances
- Dishwasher, Disposal, Dryer, Freezer, Range, Refrigerator, Washer
- Dining Room Features: Recessed Lighting, Remodeled
Bedrooms
- Bedrooms: 4
- Master Bedroom Features: Balcony / Deck, Bathroom - Full, Remodeled, Skylight
- Master Bedroom Features: Closet, Recessed Lighting, Remodeled
- Master Bedroom Features: Closet, Recessed Lighting, Remodeled
Other Rooms
- Total Rooms: 7
- Living Room Level: First Floor
- Living Room Features: Fireplace, Open Floor Plan, Recessed Lighting, Remodeled
- Family Room Features: Flooring - Wall to Wall Carpet
- Laundry Room Features: Bulkhead, Interior Access, Partially Finished, Sump Pump
Bathrooms
- Full Baths: 3
- Master Bath: 1
- Bathroom 1 Level: First Floor
- Bathroom 1 Features: Bathroom - Double Vanity/Sink, Bathroom - Full, Bathroom - With Shower Stall, Remodeled
- Bathroom 2 Level: First Floor
- Bathroom 2 Features: Bathroom - Full, Bathroom - With Shower Stall, Remodeled
- Bathroom 3 Level: First Floor
- Bathroom 3 Features: Bathroom - Full, Bathroom - With Shower Stall, Remodeled
Amenities
- Highway Access
- House of Worship
- Park
- Private School
- Public School
- Shopping
- Tennis Court
Utilities
- Heating: Ductless Mini-Split System, Forced Air, Gas, Hot Air Gravity, Oil, Unit Control
- Heat Zones: 2
- Hot Water: Natural Gas
- Cooling: Central Air, Ductless Mini-Split System
- Electric Info: Circuit Breakers, Underground
- Water: City/Town Water, Private
- Sewer: City/Town Sewer, Private
Garage & Parking
- Garage Parking: Attached, Garage Door Opener, Side Entry
- Garage Spaces: 2
- Parking Features: 1-10 Spaces, Off-Street, Paved Driveway
- Parking Spaces: 6
Interior Features
- Square Feet: 2610
- Fireplaces: 1
- Accessability Features: Unknown
Construction
- Year Built: 1962
- Type: Detached
- Style: Half-Duplex, Ranch, W/ Addition
- Construction Type: Aluminum, Frame
- Foundation Info: Poured Concrete
- Roof Material: Aluminum, Asphalt/Fiberglass Shingles
- Lead Paint: Unknown
- Warranty: No
Exterior & Lot
- Lot Description: Fenced/Enclosed, Level
- Exterior Features: Deck, Deck - Composite, Storage Shed
- Road Type: Paved, Public
Other Information
- MLS ID# 73300742
- Last Updated: 10/14/24
- HOA: No
- Reqd Own Association: Unknown
Property History click or tap to expand
| Date | Event | Price | Price/Sq Ft | Source |
|---|---|---|---|---|
| 10/14/2024 | Active | $724,900 | $278 | MLSPIN |
| 10/10/2024 | New | $724,900 | $278 | MLSPIN |
| 03/03/2024 | Sold | $477,000 | $183 | MLSPIN |
| 02/22/2024 | Under Agreement | $469,900 | $180 | MLSPIN |
| 02/08/2024 | Contingent | $469,900 | $180 | MLSPIN |
| 02/05/2024 | Price Change | $469,900 | $180 | MLSPIN |
| 02/04/2024 | Active | $474,900 | $182 | MLSPIN |
| 01/31/2024 | Back on Market | $474,900 | $182 | MLSPIN |
| 01/27/2024 | Temporarily Withdrawn | $474,900 | $182 | MLSPIN |
| 01/27/2024 | Active | $474,900 | $182 | MLSPIN |
| 01/23/2024 | New | $474,900 | $182 | MLSPIN |
Mortgage Calculator
Map & Resources
Longmeadow High School
Public Secondary School, Grades: 9-12
0.43mi
Glenbrook Middle School
Public Middle School, Grades: 6-8
0.5mi
Williams Middle School
Public Middle School, Grades: 6-8
0.65mi
Blueberry Hill School
Public Elementary School, Grades: K-5
0.66mi
Wolf Swamp Road School
Public Elementary School, Grades: PK-5
0.92mi
Yeshiva Academy
Private School, Grades: PK-8
0.96mi
Tate Learning Center
Special Education, Grades: PK-12
1.14mi
Yeshiva Academy
School
1.23mi
Subway
Sandwich (Fast Food)
0.34mi
Dunkin'
Donut & Coffee Shop
0.38mi
Longmeadow Police Dept
Police
1.37mi
Longmeadow Fire Department
Fire Station
1.34mi
The Zoo in Forest Park & Education Center
Zoo
1.82mi
Camp STAR Angelina Pool
Swimming Pool
1.75mi
Blinn Courts
Sports Centre. Sports: Tennis
0.36mi
The Field Club of Longmeadow
Sports Centre. Sports: Tennis
1.16mi
Turner Park
Municipal Park
0.55mi
Bliss Park
Municipal Park
0.85mi
Laurel Park
Municipal Park
1.1mi
Forest Park
Municipal Park
1.15mi
Williams Street Playground
Municipal Park
1.17mi
East Park
Park
1.17mi
Town Green
Municipal Park
1.46mi
Flag Pole
Park
1.49mi
Twin Hills Country Club
Golf Course
0.8mi
Longmeadow Country Club
Golf Course
0.82mi
Franconia Golf Course
Golf Course
1.07mi
Conservation Land
Recreation Ground
1.39mi
Conservation Land
Recreation Ground
1.82mi
Conservation Area
Recreation Ground
1.82mi
Fanny Stebbins Mem Wldlf Refg
Recreation Ground
1.83mi
Sue's Shop
Beauty
1.3mi
PeoplesBank
Bank
0.31mi
TD Bank
Bank
0.34mi
Big Y Express
Gas Station. Self Service: Yes
0.38mi
Heritage Academy Library
Library
1.36mi
Richard Salter Storrs Library
Library
1.4mi
Hatch Library
Library
1.42mi
East Longmeadow Public Library
Library
1.44mi
Big Y
Supermarket
0.36mi
Seller's Representative: Mia Fisher, Berkshire Hathaway HomeServices Commonwealth Real Estate
MLS ID#: 73300742
© 2024 MLS Property Information Network, Inc.. All rights reserved.
The property listing data and information set forth herein were provided to MLS Property Information Network, Inc. from third party sources, including sellers, lessors and public records, and were compiled by MLS Property Information Network, Inc. The property listing data and information are for the personal, non commercial use of consumers having a good faith interest in purchasing or leasing listed properties of the type displayed to them and may not be used for any purpose other than to identify prospective properties which such consumers may have a good faith interest in purchasing or leasing. MLS Property Information Network, Inc. and its subscribers disclaim any and all representations and warranties as to the accuracy of the property listing data and information set forth herein.
MLS PIN data last updated at 2024-10-14 03:05:00



