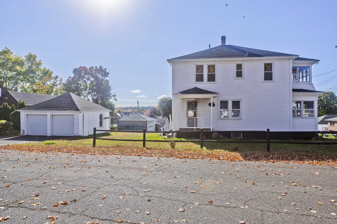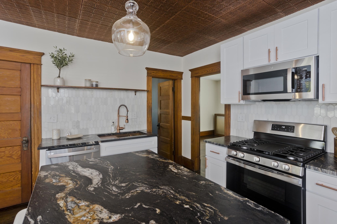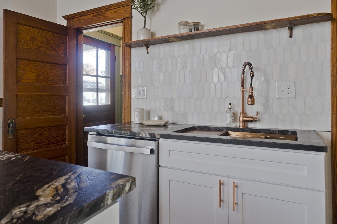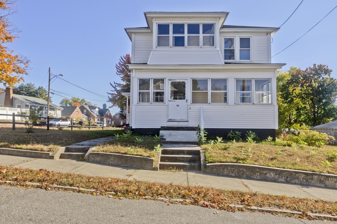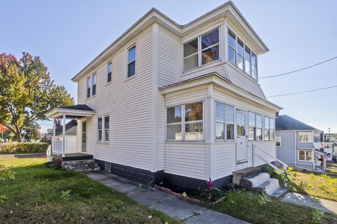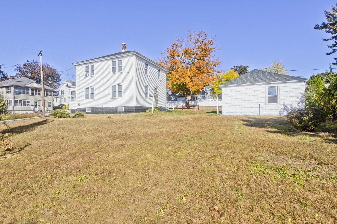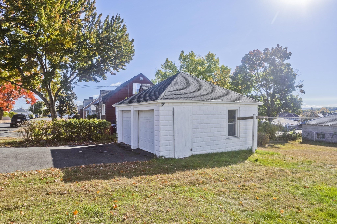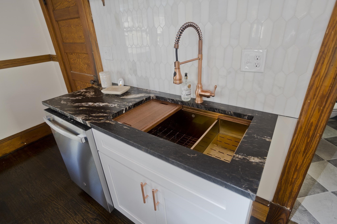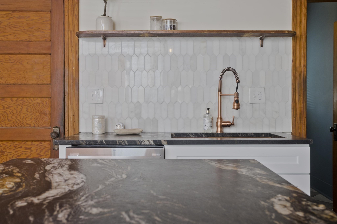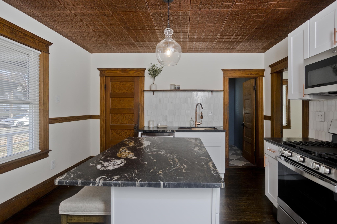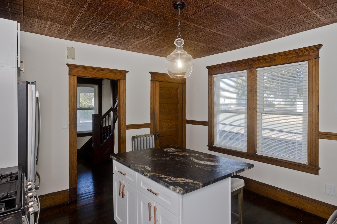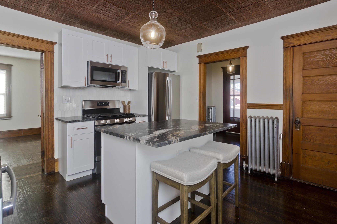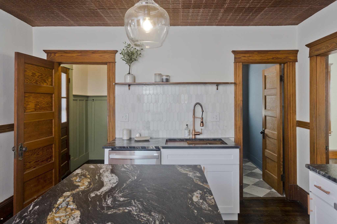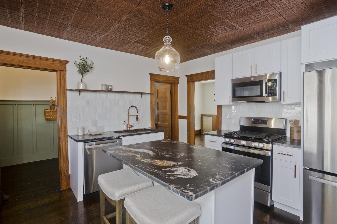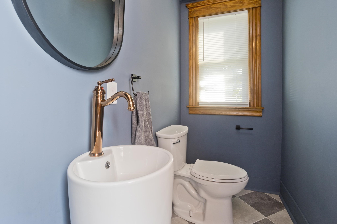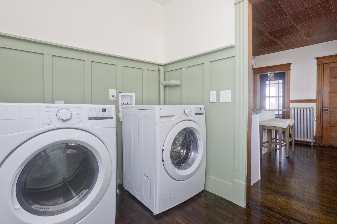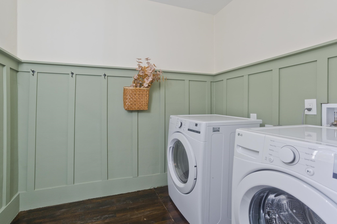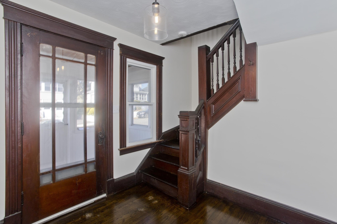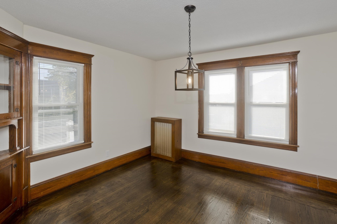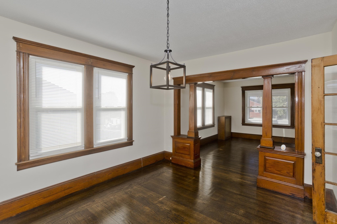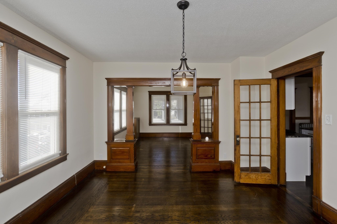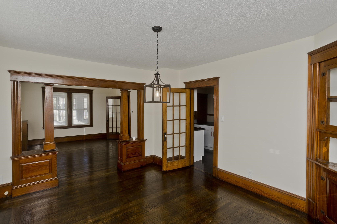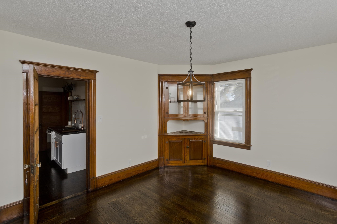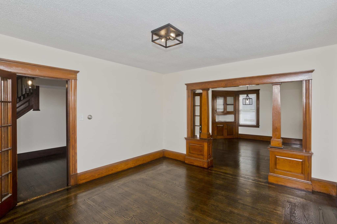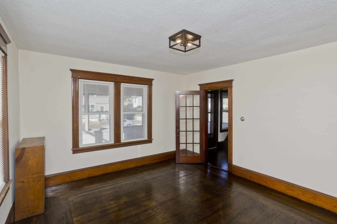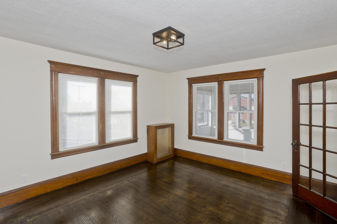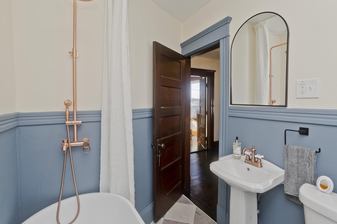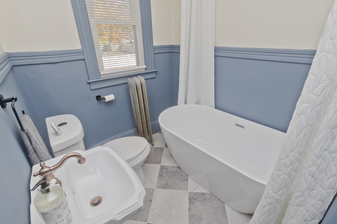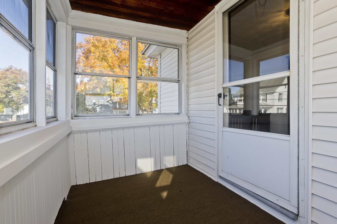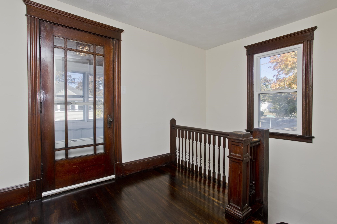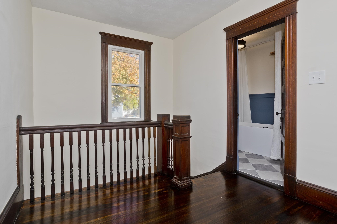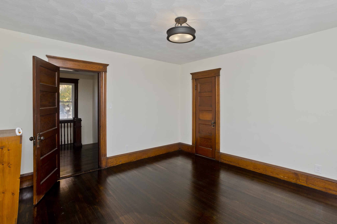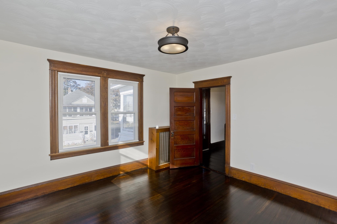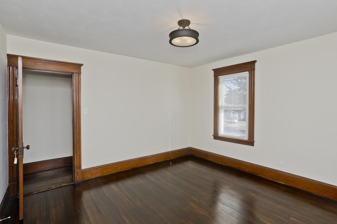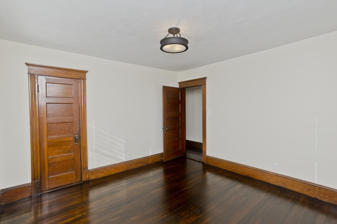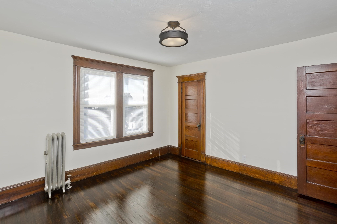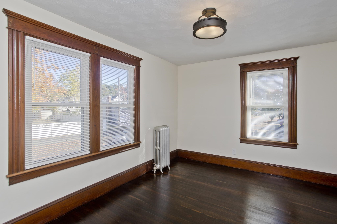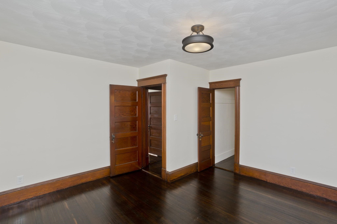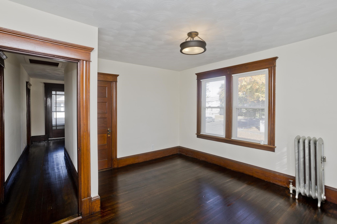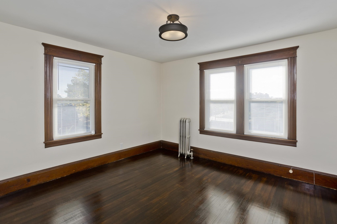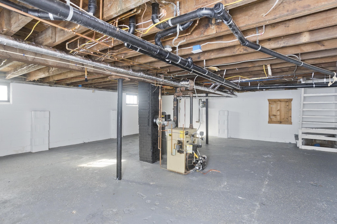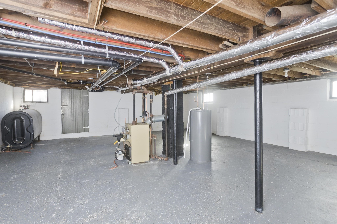Property Description
Property Overview
Property Details click or tap to expand
Kitchen, Dining, and Appliances
- Kitchen Level: First Floor
- Flooring - Hardwood
- Dishwasher, Dryer, Microwave, Range, Refrigerator, Washer, Washer Hookup
- Dining Room Level: First Floor
- Dining Room Features: Flooring - Hardwood
Bedrooms
- Bedrooms: 3
- Master Bedroom Level: Second Floor
- Master Bedroom Features: Flooring - Hardwood
- Bedroom 2 Level: Second Floor
- Master Bedroom Features: Flooring - Hardwood
- Bedroom 3 Level: Second Floor
- Master Bedroom Features: Flooring - Hardwood
Other Rooms
- Total Rooms: 6
- Living Room Level: First Floor
- Living Room Features: Flooring - Hardwood
- Laundry Room Features: Full, Interior Access, Unfinished Basement
Bathrooms
- Full Baths: 1
- Half Baths 1
- Bathroom 1 Level: First Floor
- Bathroom 1 Features: Bathroom - Half, Flooring - Stone/Ceramic Tile
- Bathroom 2 Level: Second Floor
- Bathroom 2 Features: Bathroom - Full, Flooring - Stone/Ceramic Tile, Soaking Tub
Utilities
- Heating: Common, Geothermal Heat Source, Heat Pump, Individual, Oil, Steam
- Cooling: Individual, None
- Utility Connections: for Electric Dryer, for Gas Range, Washer Hookup
- Water: City/Town Water, Private
- Sewer: City/Town Sewer, Private
Garage & Parking
- Garage Parking: Detached
- Garage Spaces: 2
- Parking Spaces: 2
Interior Features
- Square Feet: 1560
- Accessability Features: Unknown
Construction
- Year Built: 1924
- Type: Detached
- Style: Colonial, Detached,
- Foundation Info: Concrete Block
- Flooring Type: Tile, Wood
- Lead Paint: Unknown
- Warranty: No
Exterior & Lot
- Lot Description: Corner
Other Information
- MLS ID# 73283347
- Last Updated: 10/14/24
- HOA: No
- Reqd Own Association: Unknown
Property History click or tap to expand
| Date | Event | Price | Price/Sq Ft | Source |
|---|---|---|---|---|
| 10/14/2024 | Active | $325,000 | $208 | MLSPIN |
| 10/10/2024 | Price Change | $325,000 | $208 | MLSPIN |
| 09/21/2024 | Active | $333,000 | $213 | MLSPIN |
| 09/17/2024 | Price Change | $333,000 | $213 | MLSPIN |
| 09/16/2024 | Active | $339,900 | $218 | MLSPIN |
| 09/12/2024 | Price Change | $339,900 | $218 | MLSPIN |
| 09/04/2024 | Active | $349,900 | $224 | MLSPIN |
| 08/31/2024 | New | $349,900 | $224 | MLSPIN |
| 05/15/2024 | Sold | $187,500 | $120 | MLSPIN |
| 04/18/2023 | Under Agreement | $139,900 | $90 | MLSPIN |
| 04/17/2023 | Active | $139,900 | $90 | MLSPIN |
| 04/13/2023 | New | $139,900 | $90 | MLSPIN |
Mortgage Calculator
Map & Resources
St. John The Baptist School
Private School, Grades: PK-8
0.13mi
East Street School
School
0.18mi
East Street Elementary School
Public Elementary School, Grades: PK-1
0.37mi
Mullins School
School
0.43mi
Ludlow ECC
Public School, Grades: PK
0.45mi
Cole School
School
0.48mi
Immaculate Conception School
School
0.76mi
Ludlow Senior High School
Public Secondary School, Grades: 9-12
0.89mi
Brickhouse Tavern
Bar
0.73mi
M.A. Cafe
Cafe
0.2mi
D'Angelo
Fast Food
1.18mi
McDonald's
Burger (Fast Food)
1.19mi
Route 20 Bar & Grille
Restaurant
1.05mi
Papa Gino's
Pizzeria
1.19mi
Encompass Health Rehabilitation Hospital of Western Massachusetts
Hospital. Speciality: Psychiatry
0.33mi
Ludlow Police Dept
Local Police
1.01mi
Ludlow Fire Department
Fire Station
1.02mi
Springfield Fire Department
Fire Station
1.75mi
Titanic Museum
Museum
1.34mi
Lusitano Stadium
Stadium
0.25mi
Strength By Sami
Fitness Centre
0.12mi
Hallahan Acq.
Municipal Park
0.86mi
Hardwood Hill
Municipal Park
0.97mi
Lane Property
Municipal Park
1.18mi
Whitney St. Park
Municipal Park
0.16mi
Memorial Park
Municipal Park
0.35mi
Library-Park
Municipal Park
0.46mi
Hubbard Park
Municipal Park
1mi
Ludlow Country Club
Golf Course
0.49mi
John J Thompson Memorial Pool
Recreation Ground
0.27mi
LUSO Federal Credit Union
Bank
0.5mi
Berkshire Bank
Bank
0.65mi
Polish National Credit Union
Bank
0.78mi
Berkshire Bank
Bank
0.81mi
TD Bank
Bank
1.15mi
Freedom Credit Union
Bank
1.38mi
Mystery Ink
Tattoo
0.73mi
Indian Orchard Barber Shop
Hairdresser
0.79mi
CVS Pharmacy
Pharmacy
0.79mi
Eastfield Mall
Mall
1.36mi
Big Y Ludlow
Supermarket
0.7mi
Big Y Wilbraham
Supermarket
0.87mi
Save A lot shopping market
Supermarket
0.89mi
Randall's Farm & Greenhouse
Supermarket
1.31mi
Stop & Shop
Supermarket
1.34mi
Seller's Representative: Keeley Tessier, Naples Realty Group
MLS ID#: 73283347
© 2024 MLS Property Information Network, Inc.. All rights reserved.
The property listing data and information set forth herein were provided to MLS Property Information Network, Inc. from third party sources, including sellers, lessors and public records, and were compiled by MLS Property Information Network, Inc. The property listing data and information are for the personal, non commercial use of consumers having a good faith interest in purchasing or leasing listed properties of the type displayed to them and may not be used for any purpose other than to identify prospective properties which such consumers may have a good faith interest in purchasing or leasing. MLS Property Information Network, Inc. and its subscribers disclaim any and all representations and warranties as to the accuracy of the property listing data and information set forth herein.
MLS PIN data last updated at 2024-10-14 03:05:00



