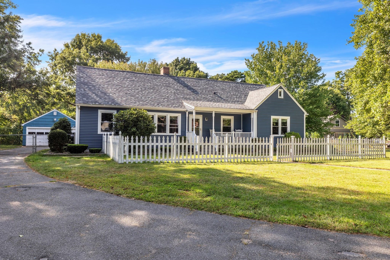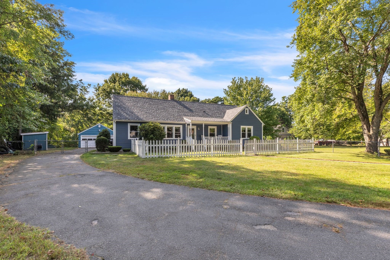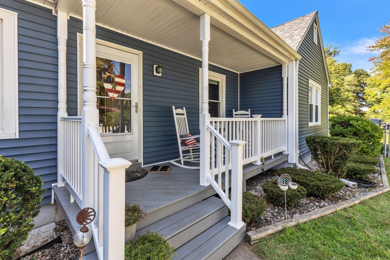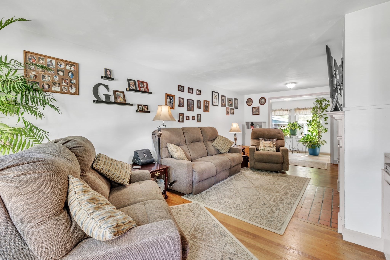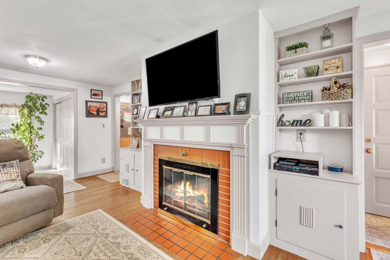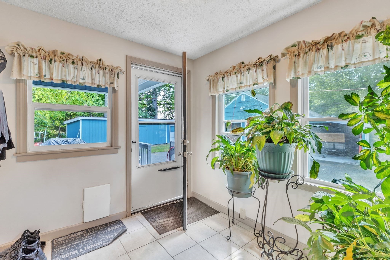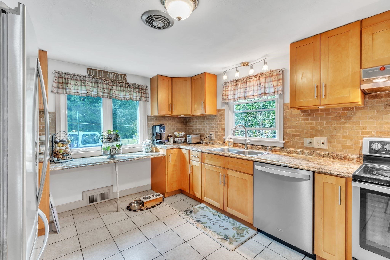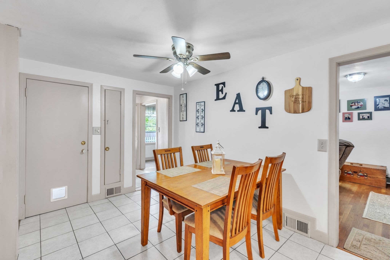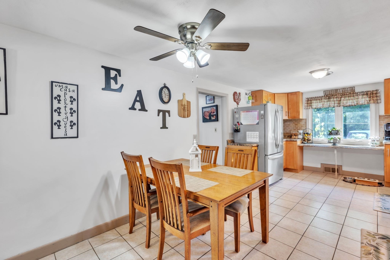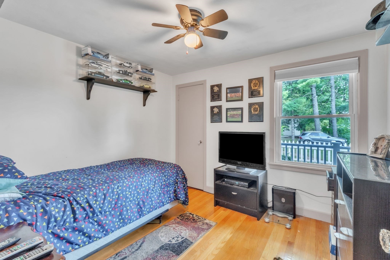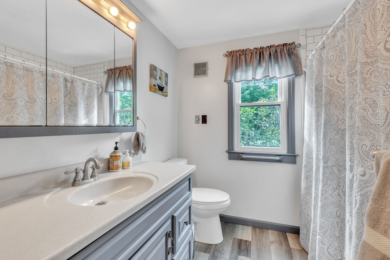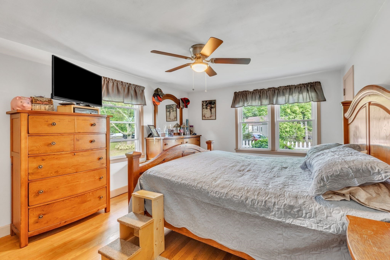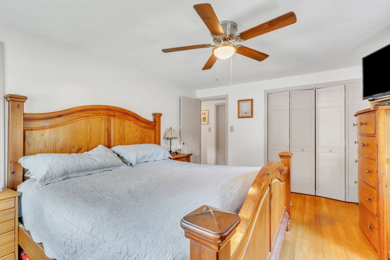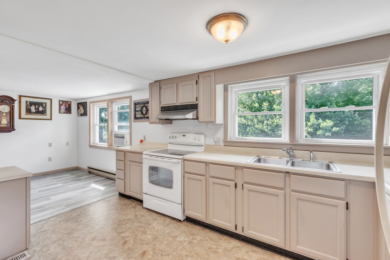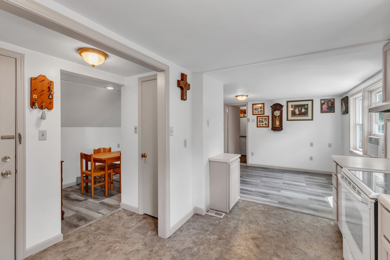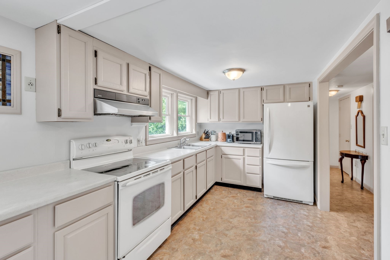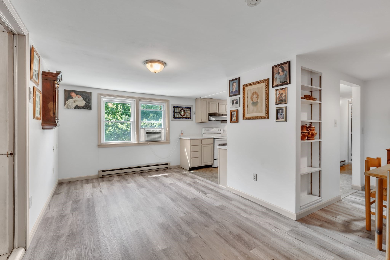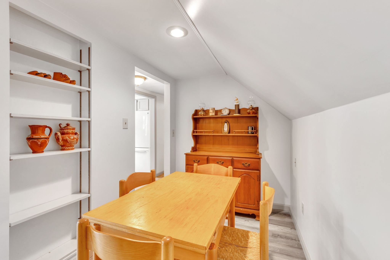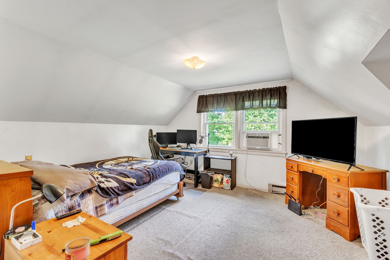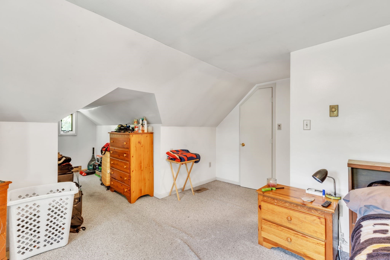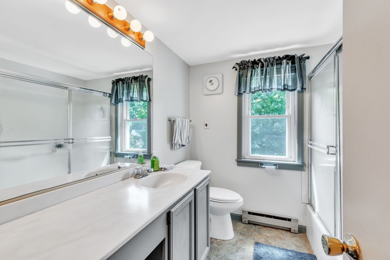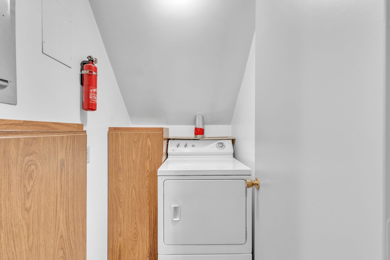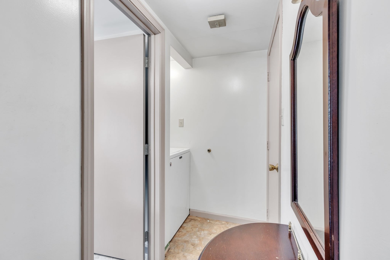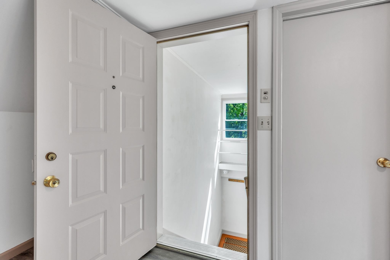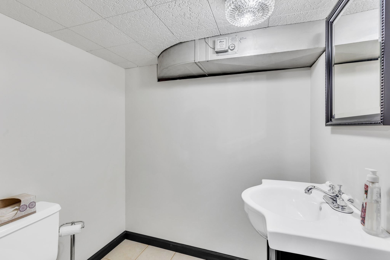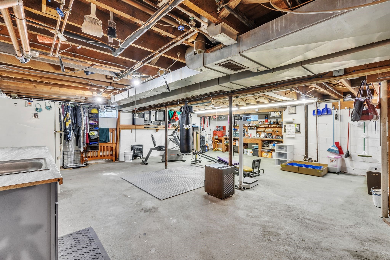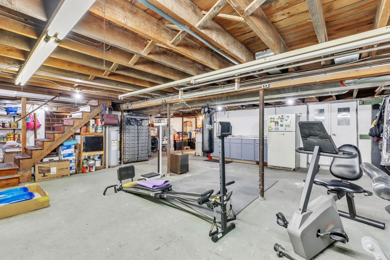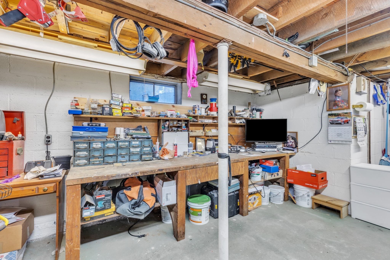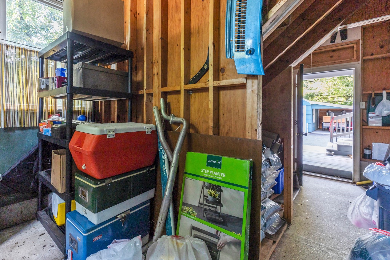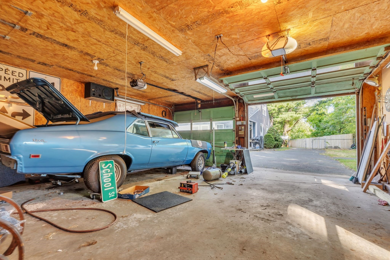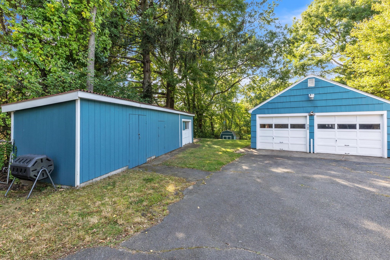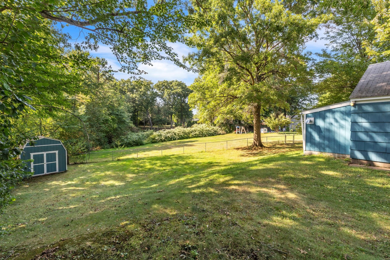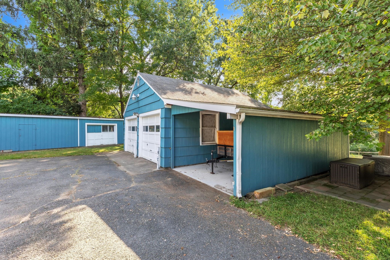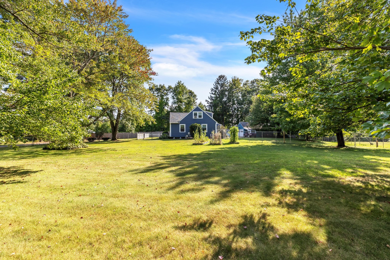Property Description
Property Overview
Property Details click or tap to expand
Kitchen, Dining, and Appliances
- Kitchen Level: First Floor
- Ceiling Fan(s), Flooring - Stone/Ceramic Tile
- Dishwasher, Dryer, Range, Refrigerator, Washer, Washer Hookup
Bedrooms
- Bedrooms: 4
- Master Bedroom Level: First Floor
- Master Bedroom Features: Ceiling Fan(s), Flooring - Wood, Lighting - Overhead
- Bedroom 2 Level: First Floor
- Master Bedroom Features: Ceiling Fan(s), Flooring - Wood, Lighting - Overhead
- Bedroom 3 Level: First Floor
- Master Bedroom Features: Ceiling Fan(s), Flooring - Wood, Lighting - Overhead
Other Rooms
- Total Rooms: 8
- Living Room Level: First Floor
- Living Room Features: Fireplace, Flooring - Hardwood
- Laundry Room Features: Bulkhead, Concrete Floor, Full, Interior Access, Unfinished Basement
Bathrooms
- Full Baths: 2
- Half Baths 1
- Bathroom 1 Level: First Floor
- Bathroom 1 Features: Bathroom - Full, Closet/Cabinets - Custom Built, Flooring - Laminate
- Bathroom 2 Level: Second Floor
- Bathroom 2 Features: Bathroom - Full
- Bathroom 3 Level: Basement
- Bathroom 3 Features: Bathroom - Half, Flooring - Stone/Ceramic Tile
Amenities
- Golf Course
- Highway Access
- House of Worship
- Laundromat
- Medical Facility
- Park
- Private School
- Public School
- Public Transportation
- Shopping
- Swimming Pool
- Tennis Court
- Walk/Jog Trails
Utilities
- Heating: Central Heat, Electric, Forced Air, Geothermal Heat Source, Individual, Oil, Oil
- Hot Water: Electric
- Cooling: Central Air
- Electric Info: 110 Volts, On-Site
- Energy Features: Insulated Doors, Insulated Windows, Storm Doors, Storm Windows
- Utility Connections: for Electric Dryer, for Electric Oven, for Electric Range, Icemaker Connection, Washer Hookup
- Water: City/Town Water, Private
- Sewer: City/Town Sewer, Private
Garage & Parking
- Garage Parking: Carport, Detached, Garage Door Opener, Heated, Insulated, Oversized Parking, Storage, Work Area
- Garage Spaces: 2
- Parking Features: 1-10 Spaces, Off-Street, Paved Driveway
- Parking Spaces: 8
Interior Features
- Square Feet: 2084
- Fireplaces: 1
- Interior Features: Cable Available
- Accessability Features: Unknown
Construction
- Year Built: 1953
- Type: Detached
- Style: Cape, Historical, Other (See Remarks), Philadelphia, Rowhouse
- Construction Type: Aluminum, Frame
- Foundation Info: Concrete Block
- Roof Material: Aluminum, Asphalt/Fiberglass Shingles
- Flooring Type: Hardwood, Laminate, Tile, Vinyl / VCT
- Lead Paint: Unknown
- Warranty: No
Exterior & Lot
- Lot Description: Fenced/Enclosed
- Exterior Features: Fenced Yard, Gutters, Patio, Porch, Storage Shed
- Road Type: Public, Publicly Maint.
Other Information
- MLS ID# 73289757
- Last Updated: 10/16/24
- HOA: No
- Reqd Own Association: Unknown
Property History click or tap to expand
| Date | Event | Price | Price/Sq Ft | Source |
|---|---|---|---|---|
| 10/16/2024 | Contingent | $399,900 | $192 | MLSPIN |
| 10/08/2024 | Active | $399,900 | $192 | MLSPIN |
| 10/04/2024 | Back on Market | $399,900 | $192 | MLSPIN |
| 09/26/2024 | Contingent | $399,900 | $192 | MLSPIN |
| 09/17/2024 | Active | $399,900 | $192 | MLSPIN |
| 09/13/2024 | New | $399,900 | $192 | MLSPIN |
Mortgage Calculator
Map & Resources
Ludlow Senior High School
Public Secondary School, Grades: 9-12
0.55mi
St. John The Baptist School
Private School, Grades: PK-8
0.68mi
East Street Elementary School
Public Elementary School, Grades: PK-1
0.71mi
East Street School
School
0.76mi
Mullins School
School
0.81mi
Ludlow ECC
Public School, Grades: PK
0.82mi
Harris Brook Elementary School
Public Elementary School, Grades: 2-5
0.83mi
Cole School
School
0.85mi
Brickhouse Tavern
Bar
1.11mi
M.A. Cafe
Cafe
0.78mi
D'Angelo
Fast Food
1.04mi
McDonald's
Burger (Fast Food)
1.12mi
Papa Gino's
Pizzeria
1.04mi
Ludlow Fire Department
Fire Station
0.46mi
Ludlow Police Dept
Local Police
0.45mi
Encompass Health Rehabilitation Hospital of Western Massachusetts
Hospital. Speciality: Psychiatry
0.93mi
Lusitano Stadium
Stadium
0.8mi
Strength By Sami
Fitness Centre
0.71mi
Lane Property
Municipal Park
0.97mi
Hallahan Acq.
Municipal Park
1.37mi
Whitney St. Park
Municipal Park
0.32mi
Memorial Park
Municipal Park
0.77mi
Library-Park
Municipal Park
0.87mi
Hubbard Park
Municipal Park
1.38mi
Ludlow Country Club
Golf Course
0.71mi
John J Thompson Memorial Pool
Recreation Ground
0.29mi
Harris Pond Dam
Recreation Ground
1.28mi
Berkshire Bank
Bank
0.31mi
LUSO Federal Credit Union
Bank
0.69mi
Freedom Credit Union
Bank
0.81mi
Polish National Credit Union
Bank
1.36mi
Mystery Ink
Tattoo
1.1mi
Indian Orchard Barber Shop
Hairdresser
1.15mi
Baystate Primary Care
Doctor
0.73mi
Sunoco
Gas Station
0.32mi
CVS Pharmacy
Pharmacy
1.37mi
Big Y Ludlow
Supermarket
0.41mi
Randall's Farm & Greenhouse
Supermarket
0.74mi
Save A lot shopping market
Supermarket
1.2mi
Seller's Representative: Anna Gomes, A and A Real Estate Sales, LLC
MLS ID#: 73289757
© 2024 MLS Property Information Network, Inc.. All rights reserved.
The property listing data and information set forth herein were provided to MLS Property Information Network, Inc. from third party sources, including sellers, lessors and public records, and were compiled by MLS Property Information Network, Inc. The property listing data and information are for the personal, non commercial use of consumers having a good faith interest in purchasing or leasing listed properties of the type displayed to them and may not be used for any purpose other than to identify prospective properties which such consumers may have a good faith interest in purchasing or leasing. MLS Property Information Network, Inc. and its subscribers disclaim any and all representations and warranties as to the accuracy of the property listing data and information set forth herein.
MLS PIN data last updated at 2024-10-16 11:56:00



