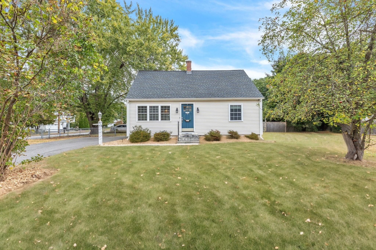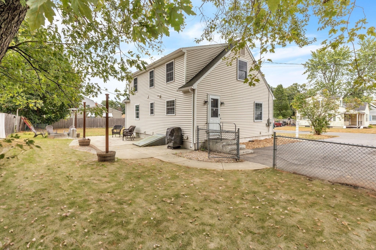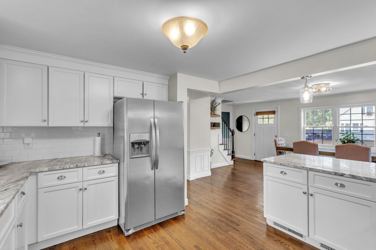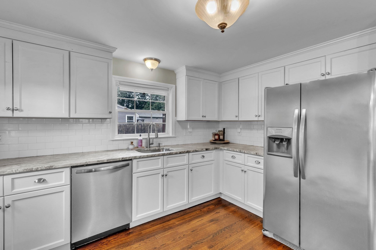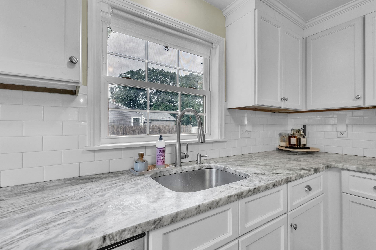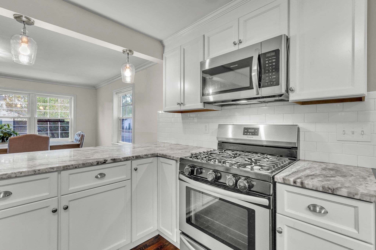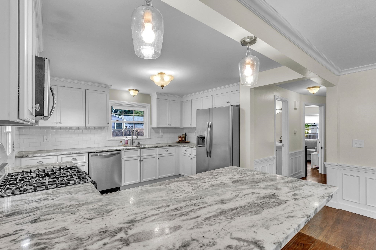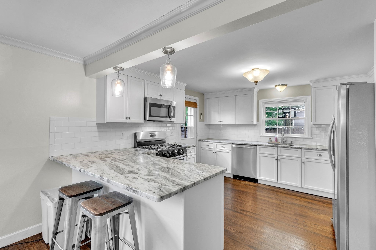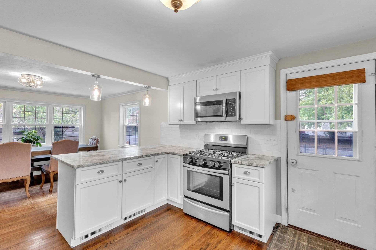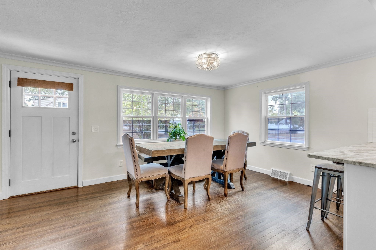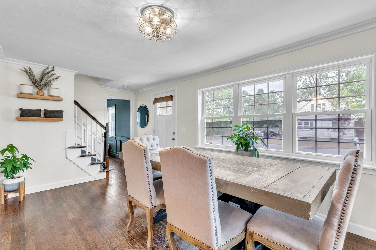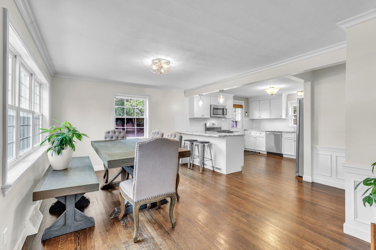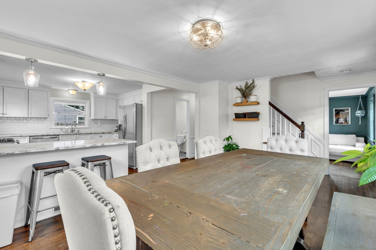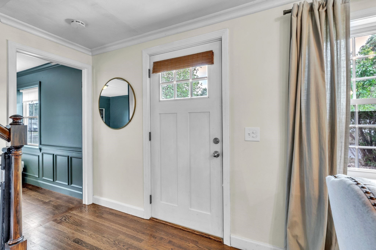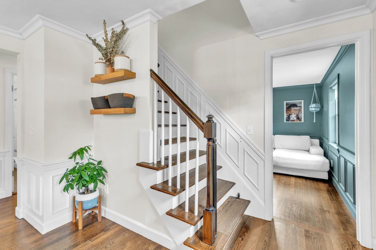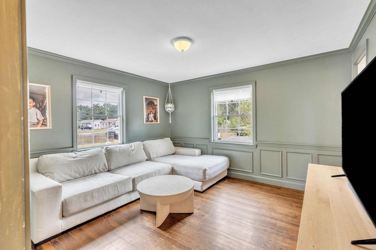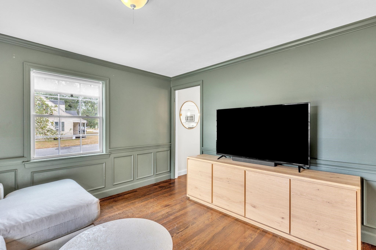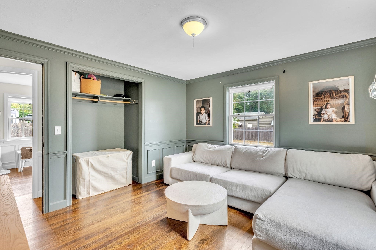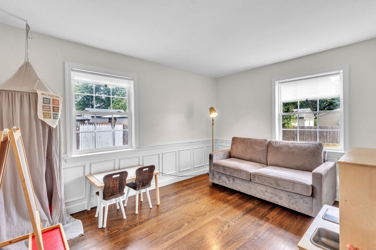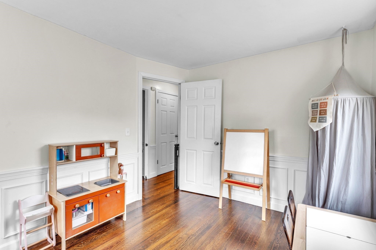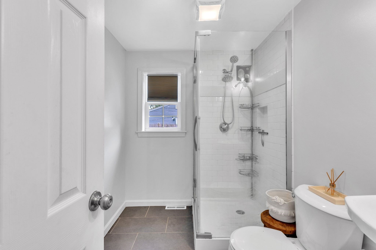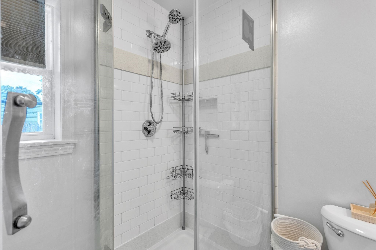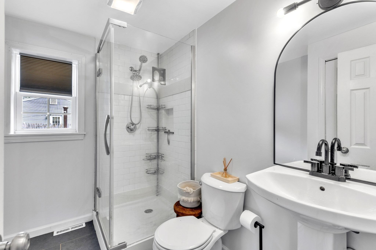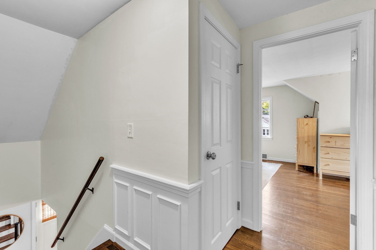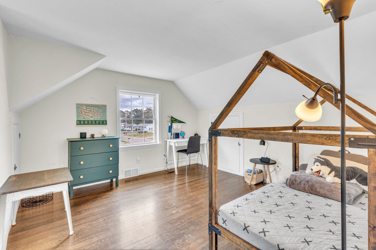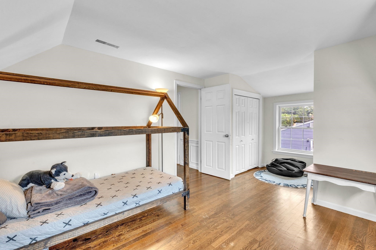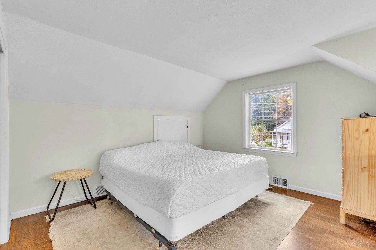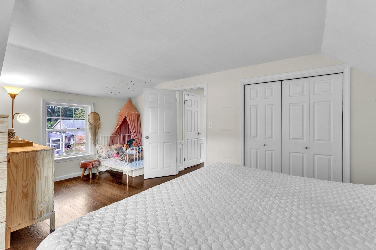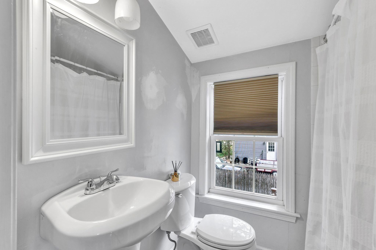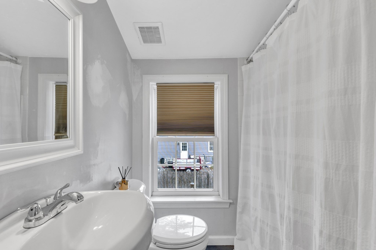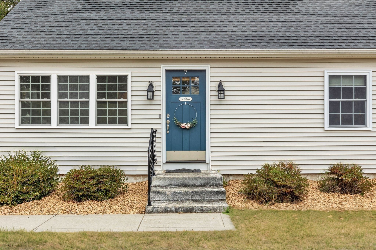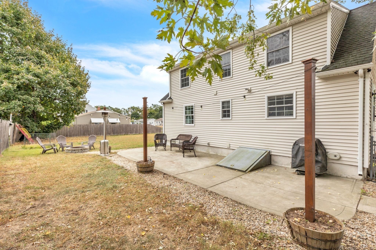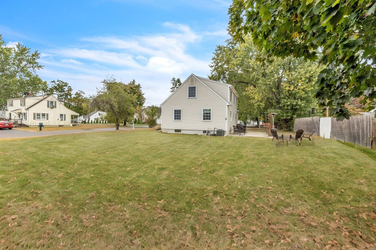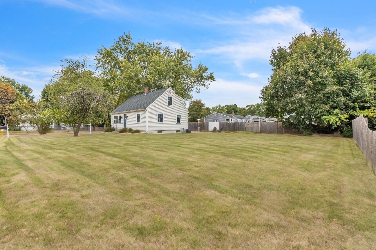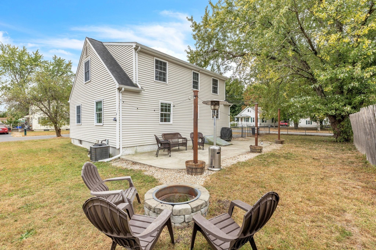Property Description
Property Overview
Property Details click or tap to expand
Kitchen, Dining, and Appliances
- Countertops - Stone/Granite/Solid, Exterior Access, Flooring - Hardwood, Lighting - Pendant, Open Floor Plan, Peninsula, Remodeled, Stainless Steel Appliances
- Dishwasher, Dryer, Microwave, Range, Refrigerator, Washer, Washer Hookup
- Dining Room Features: Crown Molding, Exterior Access, Flooring - Hardwood, Lighting - Overhead, Open Floor Plan
Bedrooms
- Bedrooms: 3
- Master Bedroom Level: Second Floor
- Master Bedroom Features: Closet - Double, Flooring - Hardwood
- Bedroom 2 Level: Second Floor
- Master Bedroom Features: Closet - Double, Flooring - Hardwood
- Master Bedroom Features: Closet, Flooring - Hardwood, Wainscoting
Other Rooms
- Total Rooms: 6
- Living Room Features: Closet, Crown Molding, Flooring - Hardwood, Wainscoting
- Laundry Room Features: Bulkhead, Concrete Floor, Full, Interior Access
Bathrooms
- Full Baths: 2
- Bathroom 1 Features: Bathroom - Full, Bathroom - With Shower Stall, Flooring - Stone/Ceramic Tile, Lighting - Overhead, Lighting - Sconce, Pedestal Sink
- Bathroom 2 Level: Second Floor
- Bathroom 2 Features: Bathroom - Full, Bathroom - With Tub & Shower, Flooring - Stone/Ceramic Tile, Lighting - Sconce, Pedestal Sink
Utilities
- Heating: Forced Air, Gas, Hot Air Gravity, Oil, Unit Control
- Heat Zones: 1
- Hot Water: Natural Gas
- Cooling: Central Air
- Cooling Zones: 1
- Electric Info: 100 Amps, Circuit Breakers, Other (See Remarks), Underground
- Energy Features: Insulated Windows
- Utility Connections: for Electric Dryer, for Gas Range, Washer Hookup
- Water: City/Town Water, Private
- Sewer: On-Site, Private Sewerage
Garage & Parking
- Parking Features: 1-10 Spaces, Off-Street, Paved Driveway
- Parking Spaces: 4
Interior Features
- Square Feet: 1344
- Interior Features: Internet Available - Unknown
- Accessability Features: Unknown
Construction
- Year Built: 1961
- Type: Detached
- Style: Cape, Historical, Rowhouse
- Construction Type: Aluminum, Frame
- Foundation Info: Poured Concrete
- Roof Material: Aluminum, Asphalt/Fiberglass Shingles
- Flooring Type: Hardwood, Tile
- Lead Paint: Unknown
- Warranty: No
Exterior & Lot
- Lot Description: Cleared, Corner, Level, Paved Drive
- Exterior Features: Gutters, Patio
- Road Type: Cul-De-Sac, Paved, Public, Publicly Maint.
Other Information
- MLS ID# 73293473
- Last Updated: 11/10/24
- HOA: No
- Reqd Own Association: Unknown
Property History click or tap to expand
| Date | Event | Price | Price/Sq Ft | Source |
|---|---|---|---|---|
| 11/10/2024 | Active | $365,000 | $272 | MLSPIN |
| 11/06/2024 | Price Change | $365,000 | $272 | MLSPIN |
| 10/20/2024 | Active | $379,000 | $282 | MLSPIN |
| 10/16/2024 | Price Change | $379,000 | $282 | MLSPIN |
| 09/29/2024 | Active | $399,000 | $297 | MLSPIN |
| 09/25/2024 | New | $399,000 | $297 | MLSPIN |
| 10/21/2022 | Sold | $330,000 | $246 | MLSPIN |
| 10/03/2022 | Under Agreement | $339,900 | $253 | MLSPIN |
| 09/24/2022 | Contingent | $339,900 | $253 | MLSPIN |
| 09/20/2022 | Active | $339,900 | $253 | MLSPIN |
| 09/16/2022 | Price Change | $339,900 | $253 | MLSPIN |
| 09/13/2022 | Active | $349,000 | $260 | MLSPIN |
| 09/08/2022 | New | $349,000 | $260 | MLSPIN |
Mortgage Calculator
Map & Resources
Harris Brook Elementary School
Public Elementary School, Grades: 2-5
0.38mi
Sunshine Village
Special Education, Grades: 11-12
1.3mi
Saint Aloysius School
School
1.43mi
Ludlow ECC
Public School, Grades: PK
1.49mi
Litwin School
Public Elementary School, Grades: K-5
1.5mi
Cole School
School
1.5mi
Mullins School
School
1.5mi
Springfield Public Day High School
Public Secondary School, Grades: 9-12
1.54mi
Brickhouse Tavern
Bar
1.62mi
M.A. Cafe
Cafe
1.8mi
The Lion Den
Restaurant
1.33mi
Ludlow Police Dept
Local Police
1.21mi
Hampden County Sheriff
County Police
1.99mi
Encompass Health Rehabilitation Hospital of Western Massachusetts
Hospital. Speciality: Psychiatry
1.89mi
Ludlow Fire Department
Fire Station
1.19mi
Chicopee Fire Department
Fire Station
2.13mi
Springfield Fire Department
Fire Station
2.15mi
Titanic Museum
Museum
1.3mi
Lusitano Stadium
Stadium
1.85mi
Strength By Sami
Fitness Centre
1.68mi
Mckinley Drain Lot
Municipal Park
0.95mi
Tait St. Site
Municipal Park
1.2mi
Long Pond Bog
Municipal Park
1.83mi
Whitney St. Park
Municipal Park
1.24mi
Myrtle Street Park
Municipal Park
1.35mi
Goodwin Park
Park
1.42mi
Library-Park
Municipal Park
1.47mi
Memorial Park
Municipal Park
1.49mi
Harris Pond Dam
Recreation Ground
0.12mi
John J Thompson Memorial Pool
Recreation Ground
1.31mi
West Street Playground
Playground
0.99mi
Chicopee Country Club
Golf Course
0.94mi
Berkshire Bank
Bank
0.95mi
Freedom Credit Union
Bank
1.26mi
LUSO Federal Credit Union
Bank
1.86mi
Mystery Ink
Tattoo
1.59mi
Indian Orchard Barber Shop
Hairdresser
1.61mi
Baystate Primary Care
Doctor
1.36mi
Mobil
Gas Station
0.61mi
Sunoco
Gas Station
0.97mi
Big Y Ludlow
Supermarket
0.91mi
Randall's Farm & Greenhouse
Supermarket
1.18mi
Save A lot shopping market
Supermarket
1.57mi
Seller's Representative: Team Cuoco, Brenda Cuoco & Associates Real Estate Brokerage
MLS ID#: 73293473
© 2024 MLS Property Information Network, Inc.. All rights reserved.
The property listing data and information set forth herein were provided to MLS Property Information Network, Inc. from third party sources, including sellers, lessors and public records, and were compiled by MLS Property Information Network, Inc. The property listing data and information are for the personal, non commercial use of consumers having a good faith interest in purchasing or leasing listed properties of the type displayed to them and may not be used for any purpose other than to identify prospective properties which such consumers may have a good faith interest in purchasing or leasing. MLS Property Information Network, Inc. and its subscribers disclaim any and all representations and warranties as to the accuracy of the property listing data and information set forth herein.
MLS PIN data last updated at 2024-11-10 03:05:00



