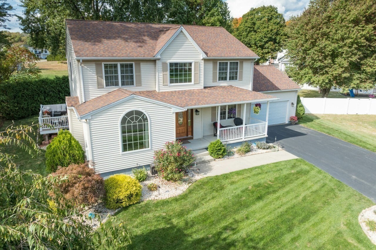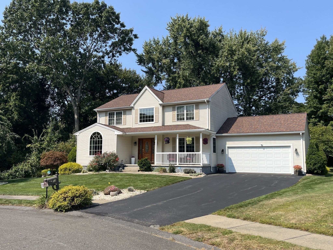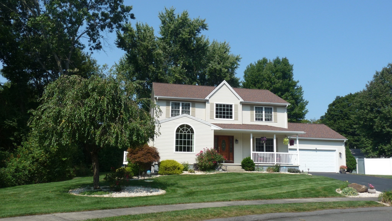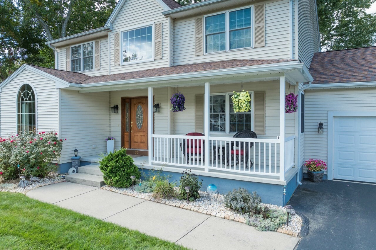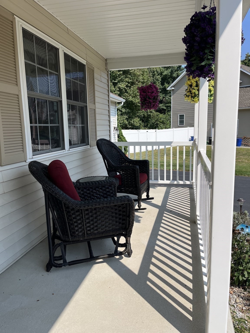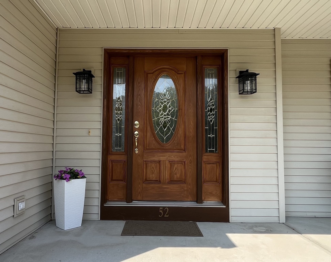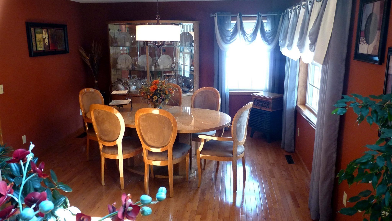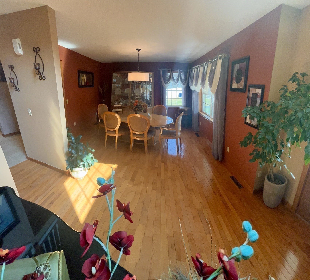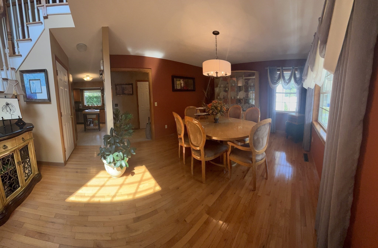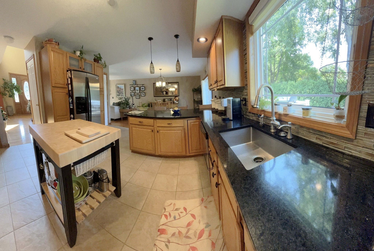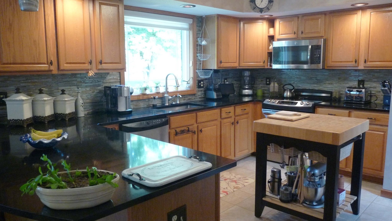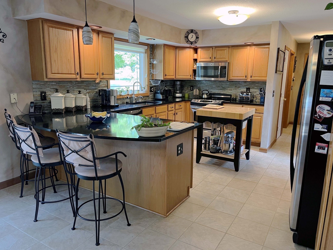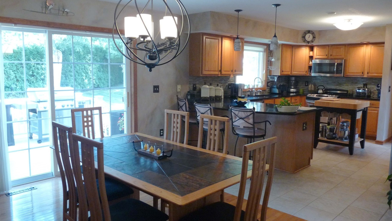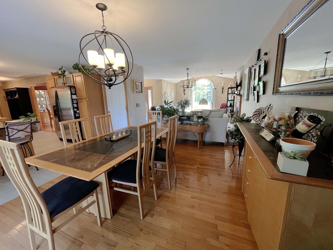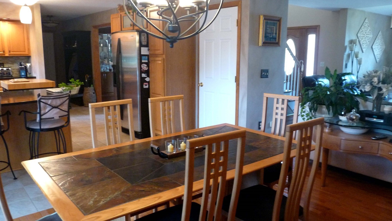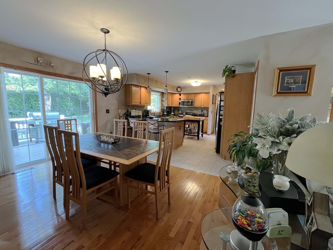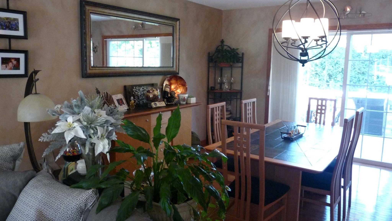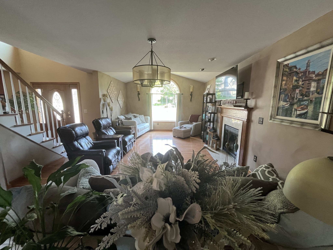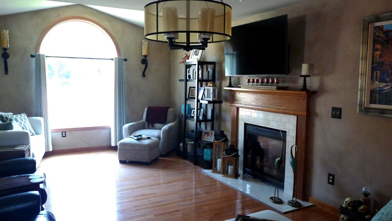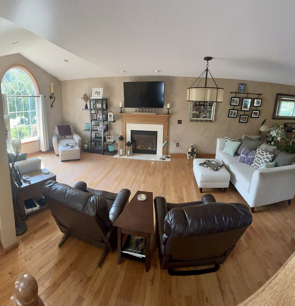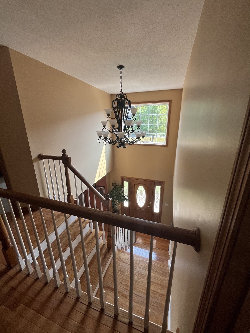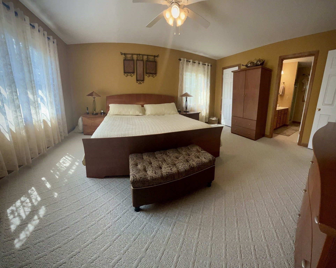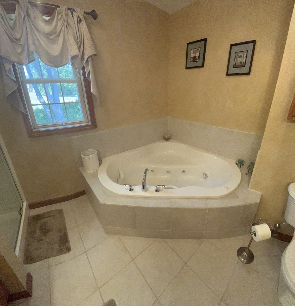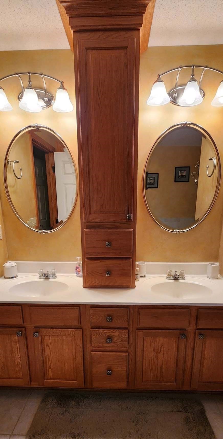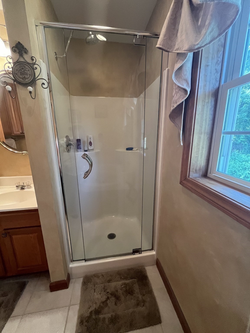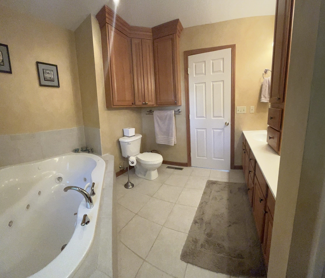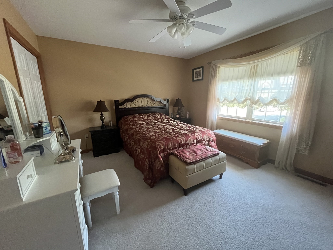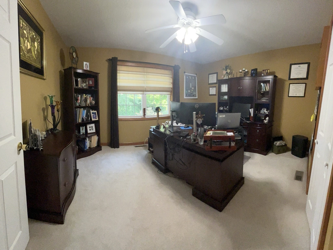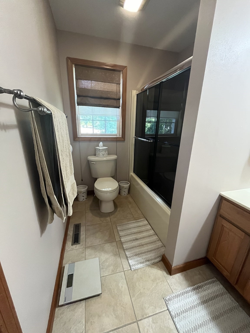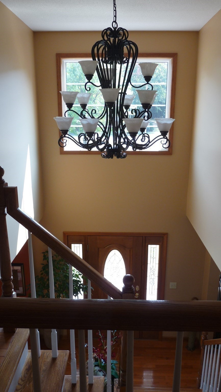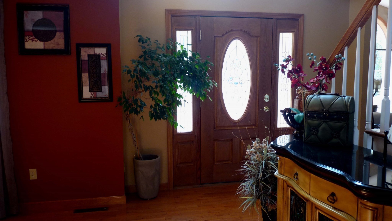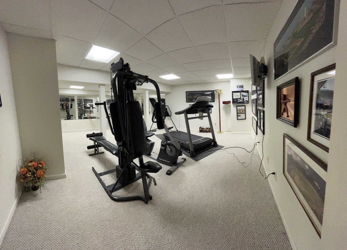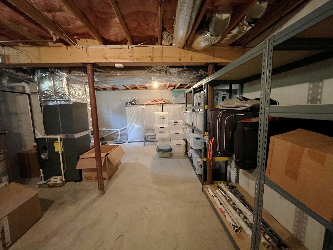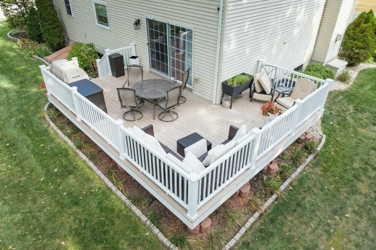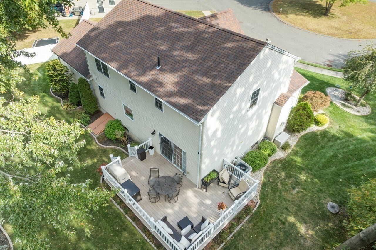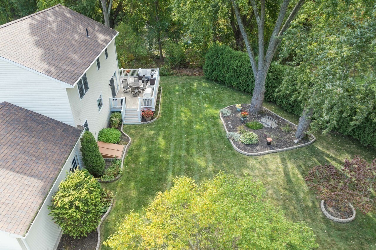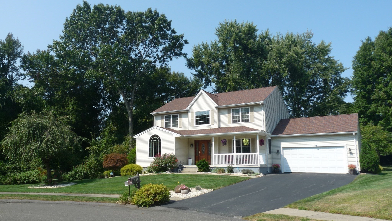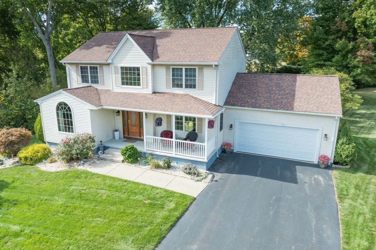Property Description
Property Overview
Property Details click or tap to expand
Kitchen, Dining, and Appliances
- Breakfast Bar / Nook, Countertops - Stone/Granite/Solid, Countertops - Upgraded, Deck - Exterior, Dining Area, Exterior Access, Flooring - Stone/Ceramic Tile, Kitchen Island, Lighting - Pendant, Open Floor Plan, Pantry, Recessed Lighting, Stainless Steel Appliances
- Dishwasher, Disposal, Dryer, Microwave, Range, Refrigerator, Vacuum System - Rough-in, Washer, Washer Hookup
- Dining Room Level: First Floor
- Dining Room Features: Flooring - Hardwood, Lighting - Overhead
Bedrooms
- Bedrooms: 3
- Master Bedroom Level: Second Floor
- Master Bedroom Features: Attic Access, Bathroom - Full, Ceiling Fan(s), Closet - Walk-in, Flooring - Wall to Wall Carpet
- Bedroom 2 Level: Second Floor
- Master Bedroom Features: Ceiling Fan(s), Closet, Flooring - Wall to Wall Carpet
- Bedroom 3 Level: Second Floor
- Master Bedroom Features: Ceiling Fan(s), Closet, Flooring - Wall to Wall Carpet
Other Rooms
- Total Rooms: 7
- Living Room Level: First Floor
- Living Room Features: Exterior Access, Recessed Lighting, Slider, Window(s) - Bay/Bow/Box
- Laundry Room Features: Bulkhead, Concrete Floor, Full, Interior Access, Partially Finished
Bathrooms
- Full Baths: 2
- Half Baths 1
- Master Bath: 1
- Bathroom 1 Level: Second Floor
- Bathroom 1 Features: Bathroom - Double Vanity/Sink, Bathroom - Full, Bathroom - Tiled With Shower Stall, Bathroom - Tiled With Tub, Closet/Cabinets - Custom Built, Double Vanity, Flooring - Stone/Ceramic Tile, Jacuzzi / Whirlpool Soaking Tub
- Bathroom 2 Level: Second Floor
- Bathroom 2 Features: Bathroom - Full, Bathroom - Tiled With Tub & Shower, Flooring - Stone/Ceramic Tile
- Bathroom 3 Features: Bathroom - Half, Dryer Hookup - Electric, Flooring - Stone/Ceramic Tile, Washer Hookup
Amenities
- Conservation Area
- Golf Course
- Highway Access
- House of Worship
- Laundromat
- Medical Facility
- Park
- Private School
- Public School
- Public Transportation
- Shopping
- Walk/Jog Trails
Utilities
- Heating: Forced Air, Gas, Hot Air Gravity, Oil, Unit Control
- Heat Zones: 1
- Hot Water: Natural Gas
- Cooling: Central Air
- Cooling Zones: 1
- Electric Info: 200 Amps, Circuit Breakers, Underground
- Energy Features: Insulated Doors, Insulated Windows, Prog. Thermostat
- Utility Connections: for Electric Dryer, for Electric Oven, for Electric Range, Icemaker Connection, Washer Hookup
- Water: City/Town Water, Private
- Sewer: City/Town Sewer, Private
Garage & Parking
- Garage Parking: Attached, Garage Door Opener, Side Entry
- Garage Spaces: 2
- Parking Features: 1-10 Spaces, Off-Street, Paved Driveway
- Parking Spaces: 4
Interior Features
- Square Feet: 2640
- Fireplaces: 1
- Interior Features: Internet Available - Broadband
- Accessability Features: Unknown
Construction
- Year Built: 2005
- Type: Detached
- Style: Contemporary, Garden, Modified
- Construction Type: Aluminum, Frame
- Foundation Info: Poured Concrete
- Roof Material: Aluminum, Asphalt/Fiberglass Shingles
- Flooring Type: Hardwood, Tile, Wall to Wall Carpet
- Lead Paint: None
- Warranty: No
Exterior & Lot
- Lot Description: Corner, Paved Drive
- Exterior Features: Deck - Composite, Decorative Lighting, Gutters, Porch, Professional Landscaping, Screens, Sprinkler System
- Road Type: Cul-De-Sac, Paved, Public, Publicly Maint., Sidewalk
- Beach Ownership: Public
- Beach Description: Access, Lake/Pond
Other Information
- MLS ID# 73297873
- Last Updated: 10/16/24
- HOA: No
- Reqd Own Association: Unknown
- Terms: Contract for Deed, Rent w/Option
Property History click or tap to expand
| Date | Event | Price | Price/Sq Ft | Source |
|---|---|---|---|---|
| 10/06/2024 | Active | $539,900 | $205 | MLSPIN |
| 10/02/2024 | New | $539,900 | $205 | MLSPIN |
Mortgage Calculator
Map & Resources
Sunshine Village
Special Education, Grades: 11-12
0.64mi
Springfield Public Day High School
Public Secondary School, Grades: 9-12
0.72mi
Litwin School
Public Elementary School, Grades: K-5
0.82mi
John F Kennedy Middle School
Public Middle School, Grades: 6-8
0.84mi
Saint Aloysius School
School
0.9mi
Indian Orchard Elementary School
Public Elementary School, Grades: PK-5
1.26mi
Western Massachusetts Fire Training Facility
School
1.3mi
Harris Brook Elementary School
Public Elementary School, Grades: 2-5
1.44mi
Brickhouse Tavern
Bar
1.55mi
Dunkin' Donuts
Donut & Coffee (Fast Food)
1.59mi
The Lion Den
Restaurant
0.65mi
Encompass Health Rehabilitation Hospital of Western Massachusetts
Hospital. Speciality: Psychiatry
2.14mi
Chicopee Fire Department
Fire Station
1.31mi
Springfield Fire Department
Fire Station
1.42mi
Ludlow Fire Department
Fire Station
2.14mi
Ludlow Police Dept
Local Police
2.16mi
Titanic Museum
Museum
0.8mi
Tait St. Site
Municipal Park
0.39mi
Mckinley Drain Lot
Municipal Park
0.52mi
Long Pond Bog
Municipal Park
0.93mi
Bircham Bend Brook
Municipal Park
1.33mi
Chicopee Memorial State Park
State Park
1.38mi
Lake Lorraine Conservation Are
Municipal Park
1.41mi
Lake Lorraine State Park
State Park
1.47mi
Fanti Bog
Municipal Park
1.63mi
Chicopee Country Club
Golf Course
1.01mi
AMF Chicopee Lanes
Bowling Alley
1.84mi
Harris Pond Dam
Recreation Ground
1.16mi
Lake Lorraine Access
Recreation Ground
1.59mi
Loon Pond Beach
Recreation Ground
1.64mi
John J Thompson Memorial Pool
Recreation Ground
1.85mi
West Street Playground
Playground
0.1mi
Berkshire Bank
Bank
1.57mi
Indian Orchard Barber Shop
Hairdresser
1.5mi
Mystery Ink
Tattoo
1.52mi
Baystate Primary Care
Doctor
1.56mi
Mobil
Gas Station
1.12mi
Sunoco
Gas Station
1.36mi
Sunoco
Gas Station
1.58mi
Indian Orchard Branch Springfield City Library
Library
0.69mi
Save A lot shopping market
Supermarket
1.39mi
Big Y Ludlow
Supermarket
1.49mi
ALDI
Supermarket
1.83mi
Seller's Representative: Nicole Vadnais, Keller Williams Realty
MLS ID#: 73297873
© 2024 MLS Property Information Network, Inc.. All rights reserved.
The property listing data and information set forth herein were provided to MLS Property Information Network, Inc. from third party sources, including sellers, lessors and public records, and were compiled by MLS Property Information Network, Inc. The property listing data and information are for the personal, non commercial use of consumers having a good faith interest in purchasing or leasing listed properties of the type displayed to them and may not be used for any purpose other than to identify prospective properties which such consumers may have a good faith interest in purchasing or leasing. MLS Property Information Network, Inc. and its subscribers disclaim any and all representations and warranties as to the accuracy of the property listing data and information set forth herein.
MLS PIN data last updated at 2024-10-16 18:21:00



