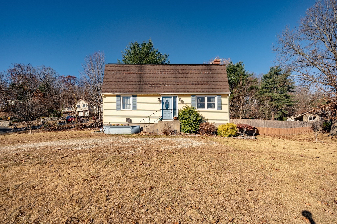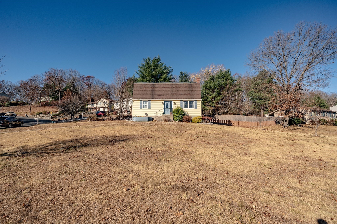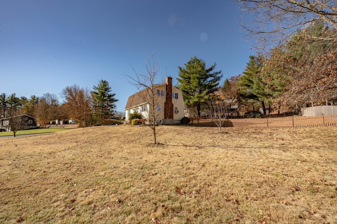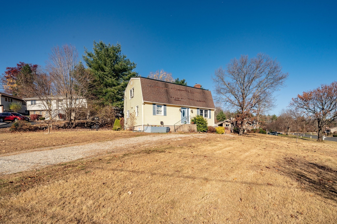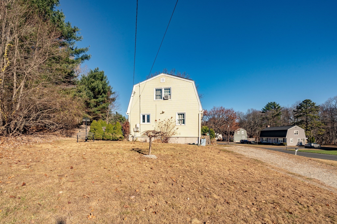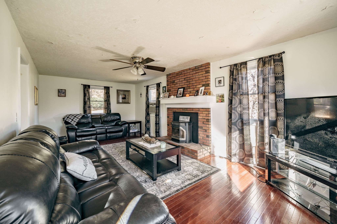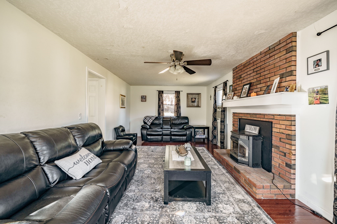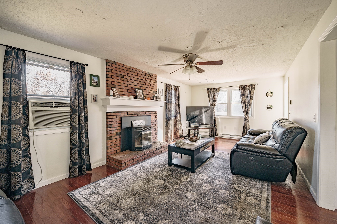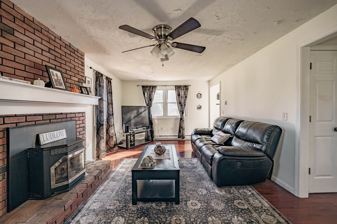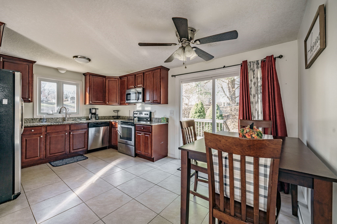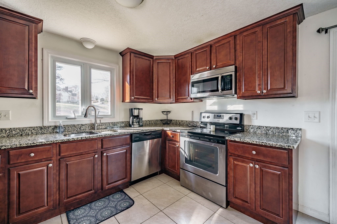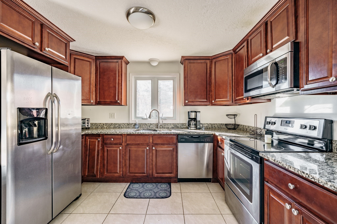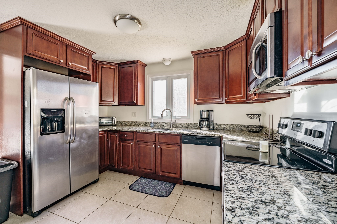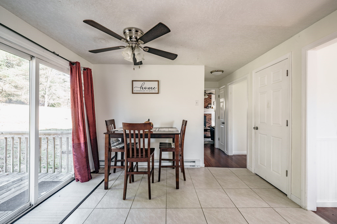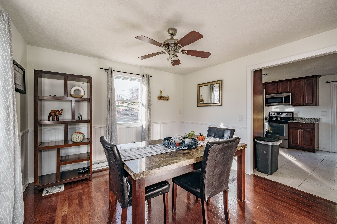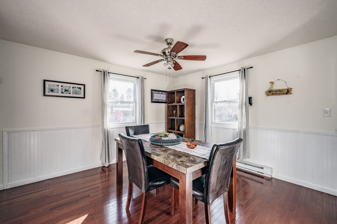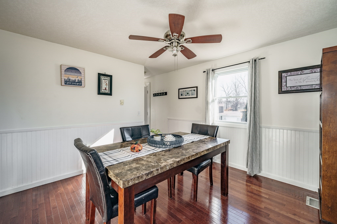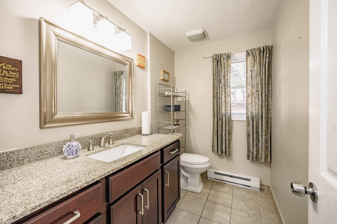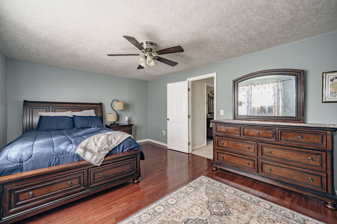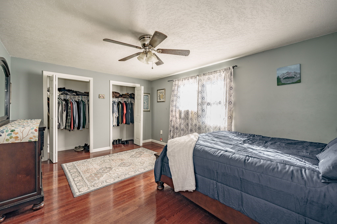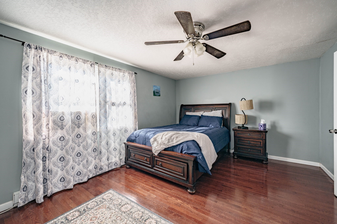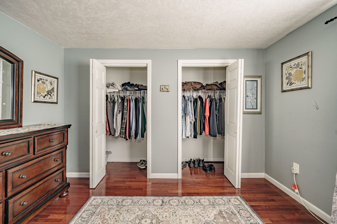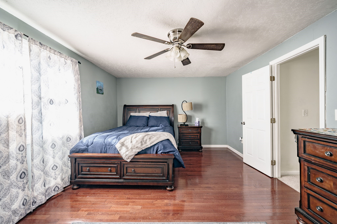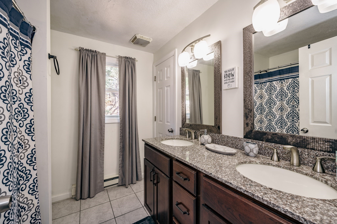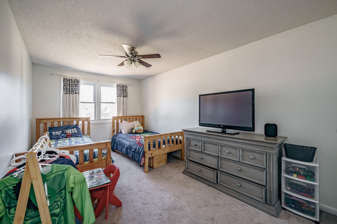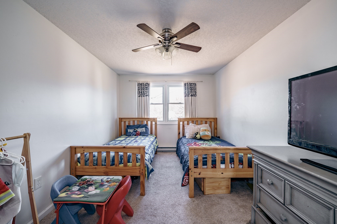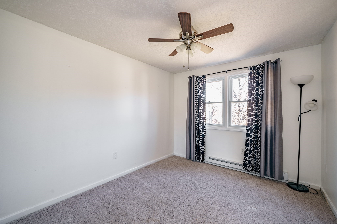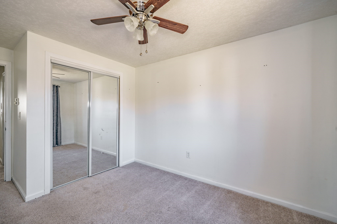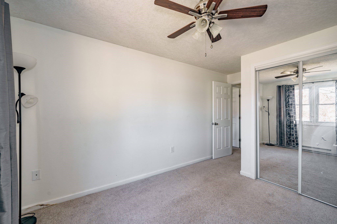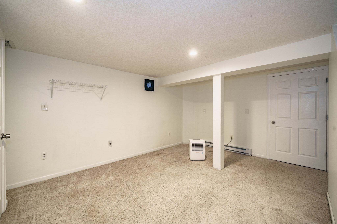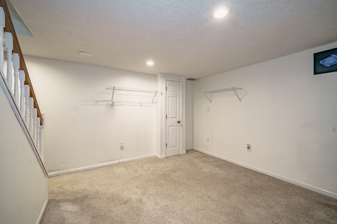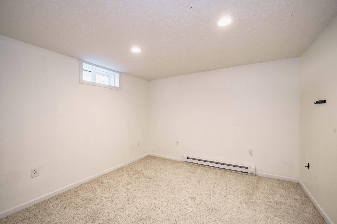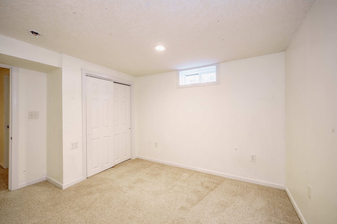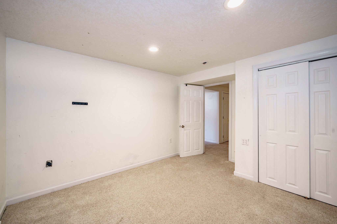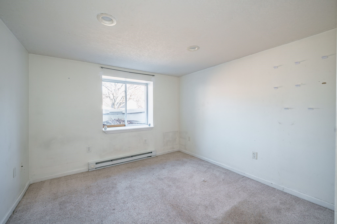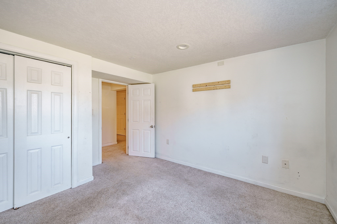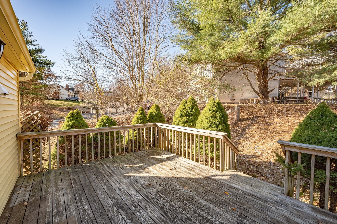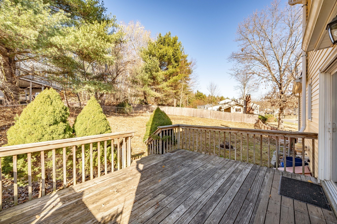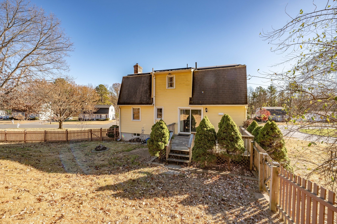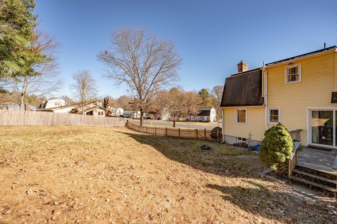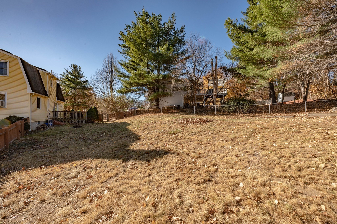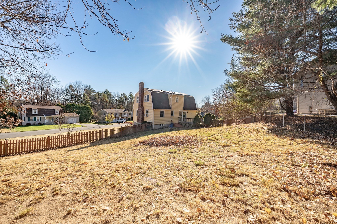Property Description
Property Overview
Property Details click or tap to expand
Kitchen, Dining, and Appliances
- Balcony / Deck, Ceiling Fan(s), Countertops - Stone/Granite/Solid, Dining Area, Exterior Access, Flooring - Stone/Ceramic Tile, Stainless Steel Appliances
- Dishwasher, Disposal, Dryer, Microwave, Range, Refrigerator, Washer, Washer Hookup
- Dining Room Features: Ceiling Fan(s), Exterior Access, Flooring - Hardwood, Open Floor Plan, Wainscoting
Bedrooms
- Bedrooms: 4
- Master Bedroom Level: Second Floor
- Master Bedroom Features: Ceiling Fan(s), Closet - Double, Flooring - Hardwood
- Bedroom 2 Level: Second Floor
- Master Bedroom Features: Ceiling Fan(s), Flooring - Wall to Wall Carpet
- Bedroom 3 Level: Second Floor
- Master Bedroom Features: Ceiling Fan(s), Flooring - Wall to Wall Carpet
Other Rooms
- Total Rooms: 9
- Living Room Features: Cable Hookup, Ceiling Fan(s), Exterior Access, Fireplace, Flooring - Hardwood, Wood / Coal / Pellet Stove
- Family Room Level: Basement
- Family Room Features: Flooring - Wall to Wall Carpet
- Laundry Room Features: Full, Interior Access, Partially Finished
Bathrooms
- Full Baths: 1
- Half Baths 1
Amenities
- Golf Course
- Highway Access
- House of Worship
- Medical Facility
- Park
- Private School
- Public School
- Shopping
- Tennis Court
- Walk/Jog Trails
Utilities
- Heating: Active Solar, Active Solar, Electric, Electric Baseboard, Hot Water Baseboard, Hot Water Radiators, Passive Solar, Pellet Stove, Wall Unit
- Hot Water: Electric
- Cooling: Window AC
- Electric Info: Circuit Breakers, Underground
- Energy Features: Insulated Doors, Insulated Windows
- Utility Connections: for Electric Dryer, for Electric Oven, for Electric Range, Icemaker Connection, Washer Hookup
- Water: City/Town Water, Private
- Sewer: City/Town Sewer, Private
Garage & Parking
- Parking Features: 1-10 Spaces, Off-Street
- Parking Spaces: 4
Interior Features
- Square Feet: 1550
- Fireplaces: 1
- Interior Features: Internet Available - Broadband, Internet Available - DSL, Internet Available - Satellite, Internet Available - Unknown
- Accessability Features: Unknown
Construction
- Year Built: 1978
- Type: Detached
- Style: Colonial, Detached,
- Construction Type: Aluminum, Frame
- Foundation Info: Poured Concrete
- Roof Material: Aluminum, Asphalt/Fiberglass Shingles
- Flooring Type: Tile, Wall to Wall Carpet, Wood
- Lead Paint: Unknown
- Warranty: No
Exterior & Lot
- Lot Description: Corner
- Exterior Features: Deck - Wood, Gutters
- Road Type: Paved, Public, Publicly Maint.
- Beach Ownership: Public
- Beach Description: Lake/Pond
Other Information
- MLS ID# 73311702
- Last Updated: 11/21/24
- HOA: No
- Reqd Own Association: Unknown
Mortgage Calculator
Map & Resources
Paul R Baird Middle School
Public Middle School, Grades: 6-8
0.97mi
East Street Elementary School
Public Elementary School, Grades: PK-1
1.19mi
Ludlow Senior High School
Public Secondary School, Grades: 9-12
1.25mi
McDonald's
Burger (Fast Food)
0.64mi
D'Angelo
Fast Food
0.79mi
Papa Gino's
Pizzeria
0.79mi
Route 20 Bar & Grille
Restaurant
1.19mi
Wilbraham Fire Department
Fire Station
1.21mi
Ludlow Fire Department
Fire Station
1.68mi
Wilbraham Police Dept
Local Police
1.29mi
Ludlow Police Dept
Local Police
1.66mi
Encompass Health Rehabilitation Hospital of Western Massachusetts
Hospital. Speciality: Psychiatry
1.48mi
Lusitano Stadium
Stadium
1.34mi
Wilbraham YMCA
Sports Centre
0.81mi
Spectacle Pond
Municipal Park
0.75mi
Knox Trail Park
Park
0.92mi
Spectacle Pond
Municipal Park
0.93mi
Spectacle Pond
Municipal Park
0.98mi
Lane Property
Municipal Park
0.63mi
Electric Park Playground
Playground
0.38mi
Ludlow State Forest
Recreation Ground
1.06mi
Ludlow Country Club
Golf Course
0.34mi
Monson Savings Bank
Bank
1mi
LUSO Federal Credit Union
Bank
1.06mi
Ludlow Service Plaza Eastbound
Gas Station
0.6mi
Ludlow Service Plaza Westbound
Gas Station
0.69mi
Seller's Representative: Amy Mateus, Grace Group Realty, LLC
MLS ID#: 73311702
© 2024 MLS Property Information Network, Inc.. All rights reserved.
The property listing data and information set forth herein were provided to MLS Property Information Network, Inc. from third party sources, including sellers, lessors and public records, and were compiled by MLS Property Information Network, Inc. The property listing data and information are for the personal, non commercial use of consumers having a good faith interest in purchasing or leasing listed properties of the type displayed to them and may not be used for any purpose other than to identify prospective properties which such consumers may have a good faith interest in purchasing or leasing. MLS Property Information Network, Inc. and its subscribers disclaim any and all representations and warranties as to the accuracy of the property listing data and information set forth herein.
MLS PIN data last updated at 2024-11-21 12:45:00



