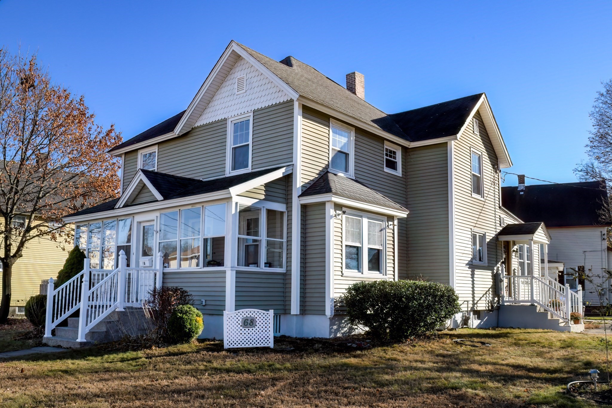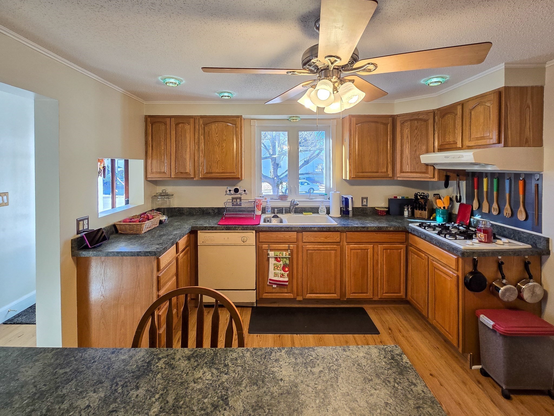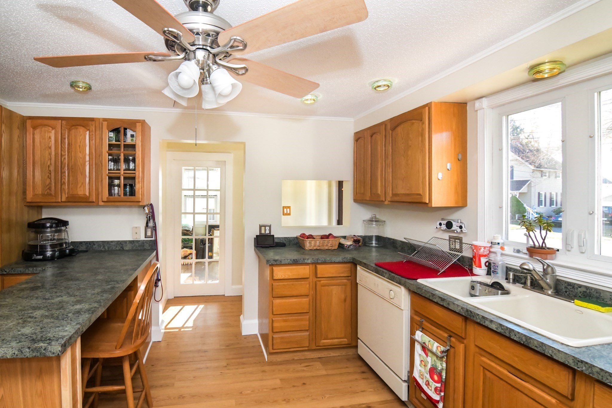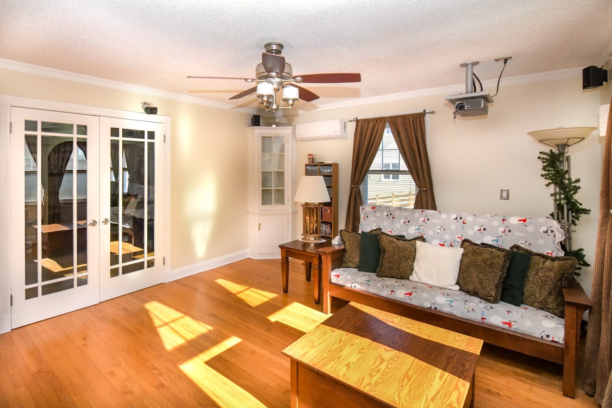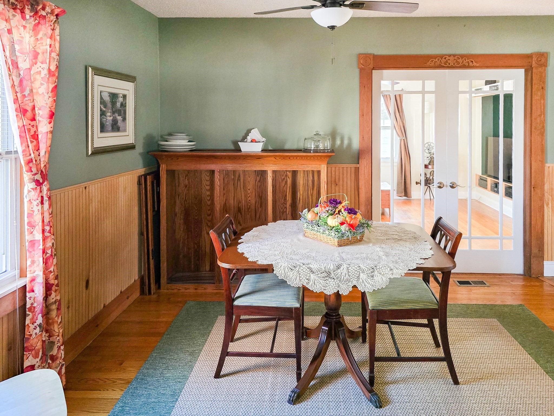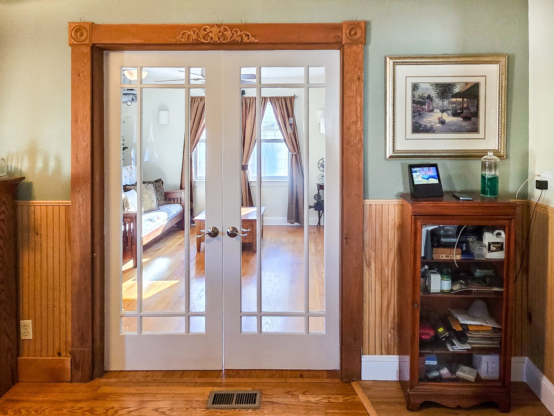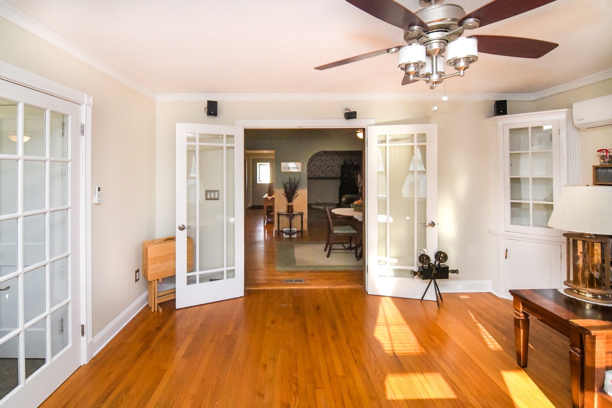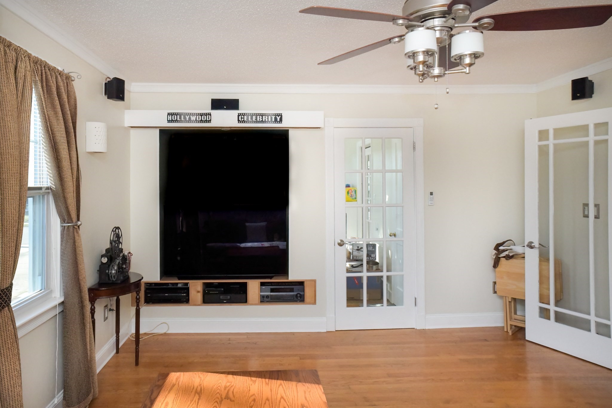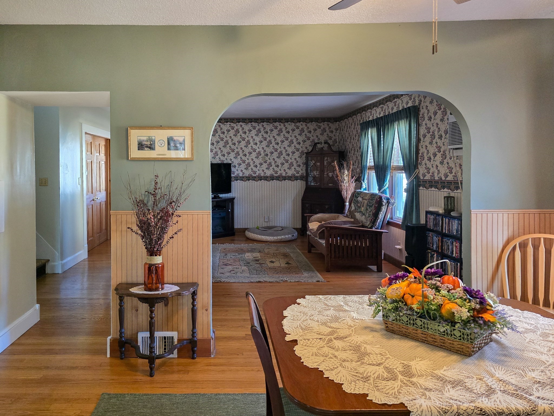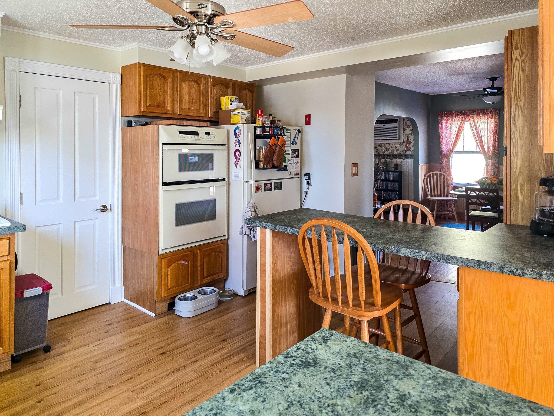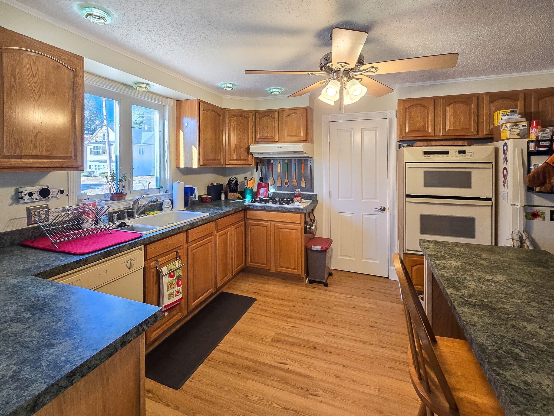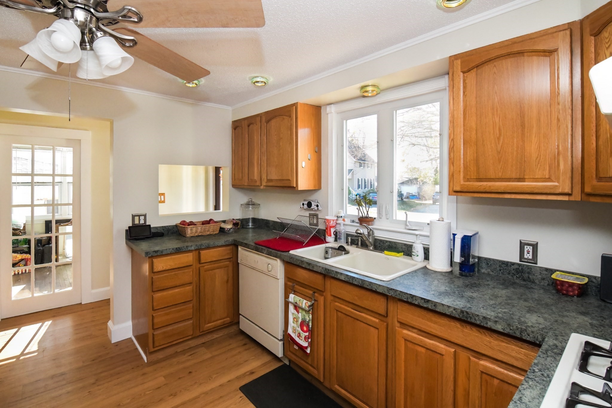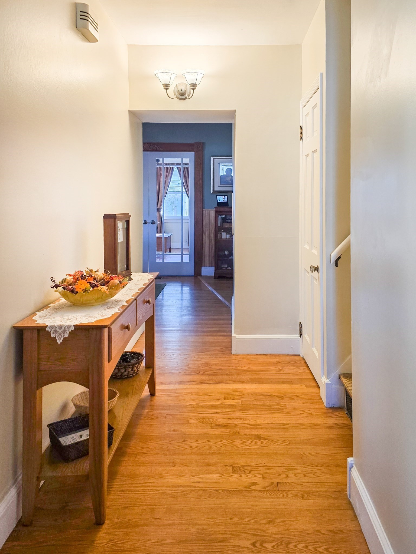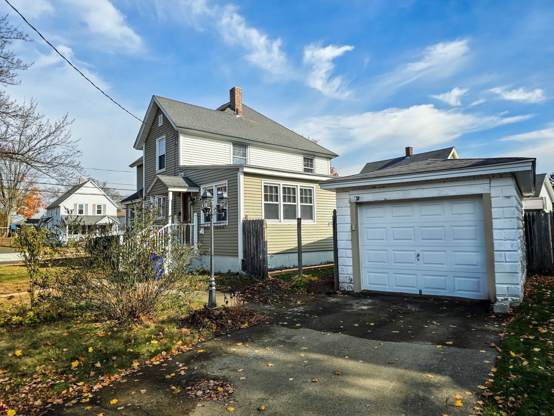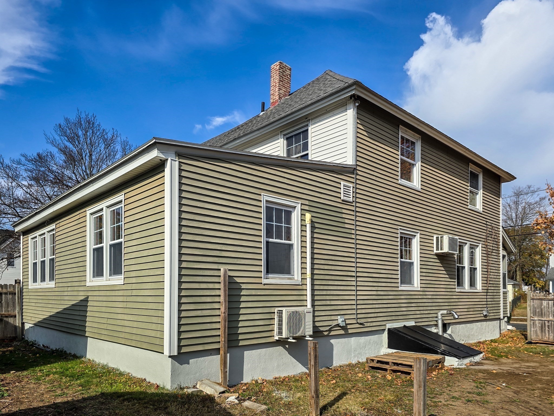Property Description
Property Overview
Property Details click or tap to expand
Kitchen, Dining, and Appliances
- Kitchen Level: First Floor
- Breakfast Bar / Nook, Cabinets - Upgraded, Ceiling Fan(s), Countertops - Upgraded, Flooring - Laminate, Flooring - Vinyl, Lighting - Overhead, Peninsula, Recessed Lighting
- Dishwasher, Disposal, Microwave, Range, Refrigerator, Wall Oven, Washer
- Dining Room Level: First Floor
- Dining Room Features: Archway, Ceiling Fan(s), Flooring - Hardwood, French Doors
Bedrooms
- Bedrooms: 4
- Master Bedroom Level: Second Floor
- Master Bedroom Features: Ceiling Fan(s), Closet, Flooring - Hardwood, Flooring - Wall to Wall Carpet
- Bedroom 2 Level: Second Floor
- Master Bedroom Features: Closet, Flooring - Hardwood, Flooring - Wall to Wall Carpet
- Bedroom 3 Level: Second Floor
- Master Bedroom Features: Closet, Flooring - Hardwood
Other Rooms
- Total Rooms: 10
- Living Room Level: First Floor
- Living Room Features: Archway, Flooring - Hardwood
- Family Room Level: First Floor
- Family Room Features: Crown Molding, Flooring - Hardwood, French Doors
- Laundry Room Features: Bulkhead, Concrete Floor, Crawl, Interior Access, Mixed, Partial, Unfinished Basement
Bathrooms
- Full Baths: 1
- Half Baths 1
- Bathroom 1 Level: Second Floor
- Bathroom 1 Features: Bathroom - Full, Bathroom - With Tub & Shower, Flooring - Vinyl
- Bathroom 2 Level: First Floor
- Bathroom 2 Features: Bathroom - Half, Flooring - Vinyl
Amenities
- Conservation Area
- Golf Course
- Highway Access
- House of Worship
- Park
- Public School
- Public Transportation
- Shopping
- Swimming Pool
- Walk/Jog Trails
Utilities
- Heating: Forced Air, Geothermal Heat Source, Individual, Oil, Oil, Pellet Stove
- Heat Zones: 2
- Hot Water: Natural Gas
- Cooling: Ductless Mini-Split System, Wall AC
- Electric Info: 100 Amps, 110 Volts, Circuit Breakers, On-Site, Other (See Remarks), Underground
- Utility Connections: for Electric Oven, for Electric Range
- Water: City/Town Water, Private
- Sewer: City/Town Sewer, Private
Garage & Parking
- Garage Parking: Detached, Side Entry
- Garage Spaces: 1
- Parking Features: 1-10 Spaces, Off-Street, Paved Driveway
- Parking Spaces: 2
Interior Features
- Square Feet: 2018
- Interior Features: French Doors, Internet Available - Broadband, Laundry Chute
- Accessability Features: Unknown
Construction
- Year Built: 1900
- Type: Detached
- Style: Colonial, Detached,
- Construction Type: Aluminum, Frame
- Foundation Info: Brick
- Roof Material: Aluminum, Asphalt/Fiberglass Shingles
- Flooring Type: Hardwood, Laminate, Vinyl, Wall to Wall Carpet, Wood
- Lead Paint: Unknown
- Warranty: No
Exterior & Lot
- Lot Description: Cleared, Corner, Fenced/Enclosed, Level
- Exterior Features: Fenced Yard, Porch, Storage Shed
- Road Type: Paved, Public, Publicly Maint., Sidewalk
- Distance to Beach: 1/2 to 1 Mile
- Beach Ownership: Public
- Beach Description: Lake/Pond
Other Information
- MLS ID# 73312662
- Last Updated: 11/18/24
- HOA: No
- Reqd Own Association: Unknown
Mortgage Calculator
Map & Resources
Mullins School
School
0.28mi
Ludlow ECC
Public School, Grades: PK
0.28mi
Cole School
School
0.31mi
St. John The Baptist School
Private School, Grades: PK-8
0.31mi
East Street School
School
0.4mi
Immaculate Conception School
School
0.62mi
East Street Elementary School
Public Elementary School, Grades: PK-1
0.7mi
Indian Orchard Elementary School
Public Elementary School, Grades: PK-5
0.86mi
Brickhouse Tavern
Bar
0.57mi
M.A. Cafe
Cafe
0.53mi
D'Angelo
Fast Food
1.41mi
McDonald's
Burger (Fast Food)
1.45mi
Boston Road Pizza
Pizzeria
1.85mi
The Lion Den
Restaurant
1.21mi
Route 20 Bar & Grille
Restaurant
1.38mi
Papa Gino's
Pizzeria
1.42mi
Ludlow Police Dept
Local Police
0.99mi
Encompass Health Rehabilitation Hospital of Western Massachusetts
Hospital. Speciality: Psychiatry
0.58mi
Ludlow Fire Department
Fire Station
1mi
Springfield Fire Department
Fire Station
1.55mi
Titanic Museum
Museum
1.03mi
Eastfield 16
Cinema
1.52mi
Lusitano Stadium
Stadium
0.59mi
Strength By Sami
Fitness Centre
0.39mi
Whitney St. Park
Municipal Park
0.11mi
Memorial Park
Municipal Park
0.24mi
Library-Park
Municipal Park
0.34mi
Hubbard Park
Municipal Park
0.85mi
Myrtle Street Park
Municipal Park
1.25mi
Cottage Hill Park
Municipal Park
1.28mi
Goodwin Park
Park
1.46mi
Godfrey Park
Municipal Park
1.55mi
Ludlow Country Club
Golf Course
0.8mi
John J Thompson Memorial Pool
Recreation Ground
0.25mi
Harris Pond Dam
Recreation Ground
1.42mi
Loon Pond Beach
Recreation Ground
1.57mi
West Street Playground
Playground
1.43mi
Berkshire Bank
Bank
0.41mi
LUSO Federal Credit Union
Bank
0.81mi
Polish National Credit Union
Bank
0.93mi
Berkshire Bank
Bank
0.98mi
TD Bank
Bank
1.16mi
Freedom Credit Union
Bank
1.35mi
WebsterBank
Bank
1.74mi
Mystery Ink
Tattoo
0.56mi
CVS Pharmacy
Pharmacy
0.91mi
Walgreens
Pharmacy
1.59mi
Eastfield Mall
Mall
1.37mi
Big Y Ludlow
Supermarket
0.42mi
Save A lot shopping market
Supermarket
0.67mi
Big Y Wilbraham
Supermarket
1.09mi
Randall's Farm & Greenhouse
Supermarket
1.27mi
Stop & Shop
Supermarket
1.29mi
Seller's Representative: Mark Kula, Coldwell Banker Realty - Western MA
MLS ID#: 73312662
© 2024 MLS Property Information Network, Inc.. All rights reserved.
The property listing data and information set forth herein were provided to MLS Property Information Network, Inc. from third party sources, including sellers, lessors and public records, and were compiled by MLS Property Information Network, Inc. The property listing data and information are for the personal, non commercial use of consumers having a good faith interest in purchasing or leasing listed properties of the type displayed to them and may not be used for any purpose other than to identify prospective properties which such consumers may have a good faith interest in purchasing or leasing. MLS Property Information Network, Inc. and its subscribers disclaim any and all representations and warranties as to the accuracy of the property listing data and information set forth herein.
MLS PIN data last updated at 2024-11-18 03:05:00



