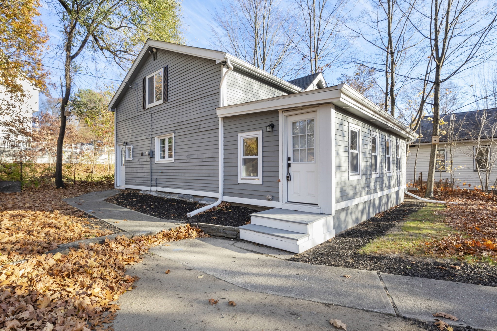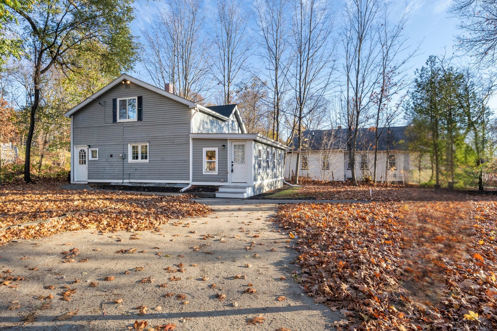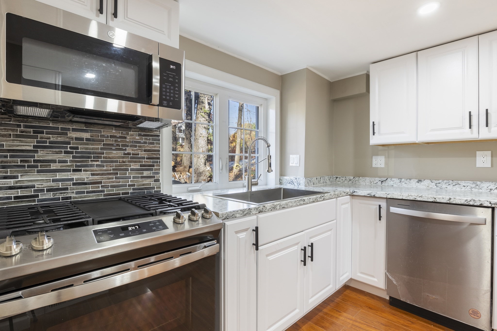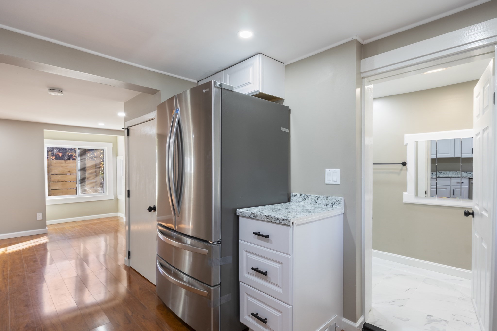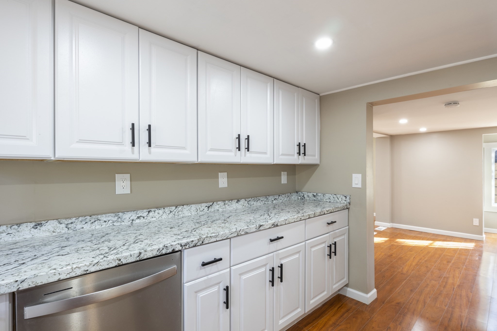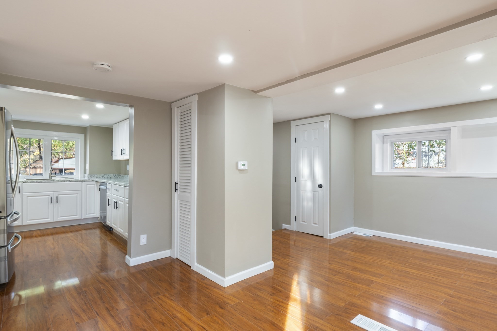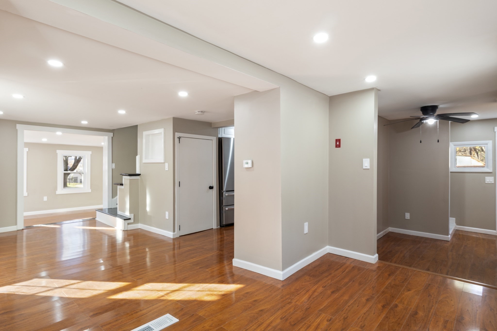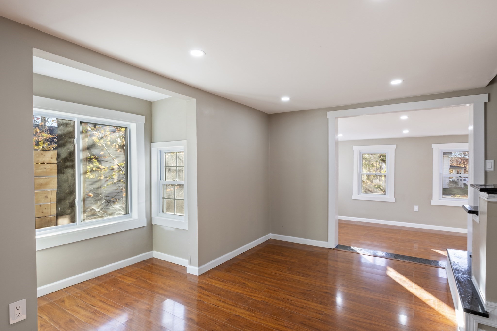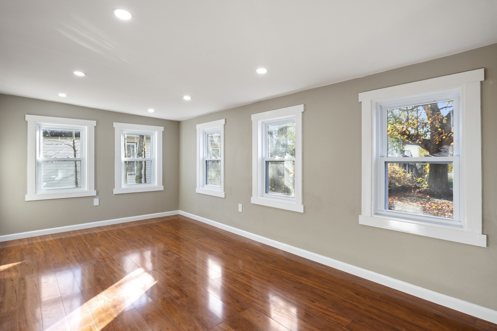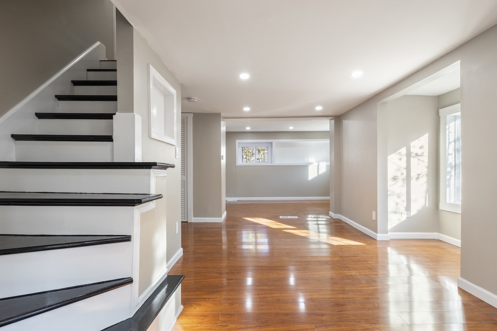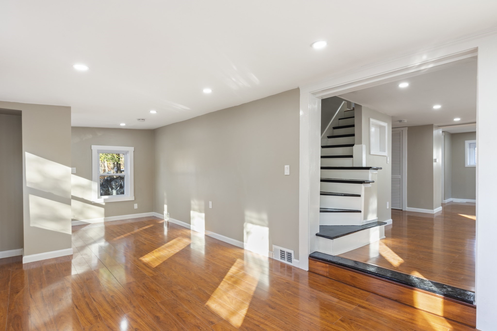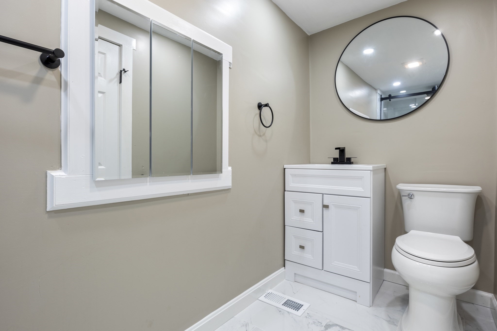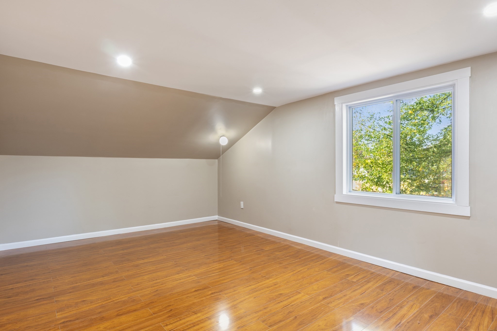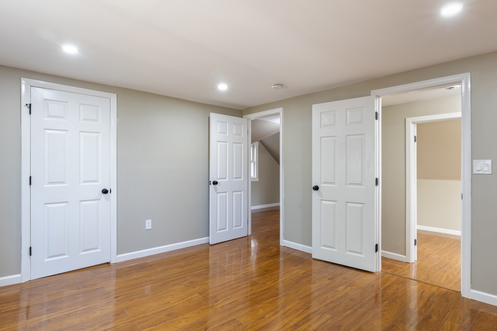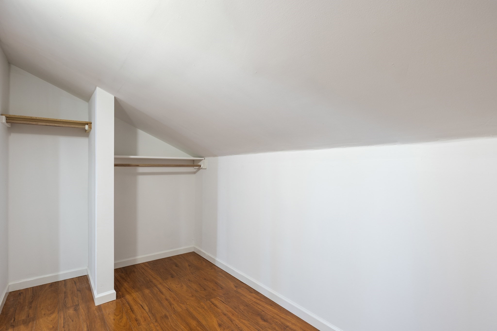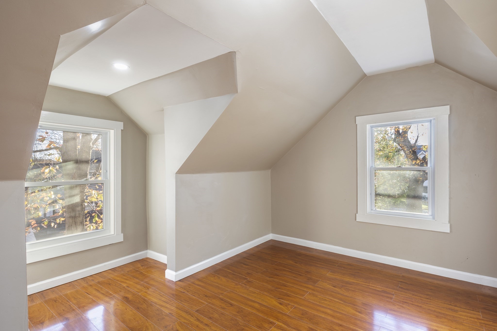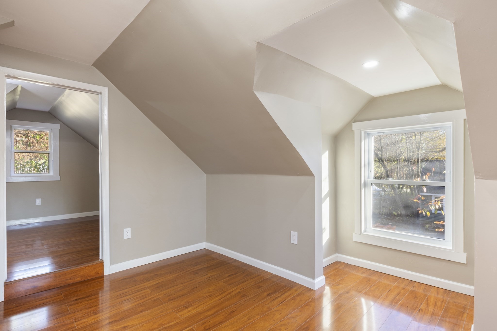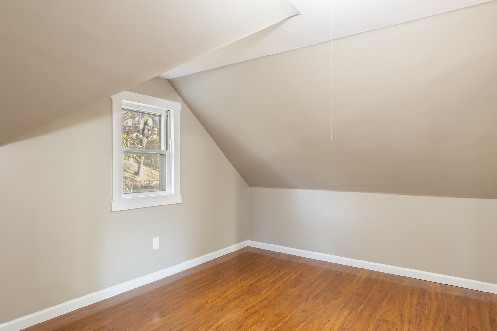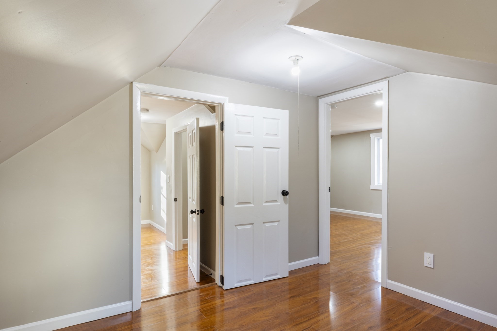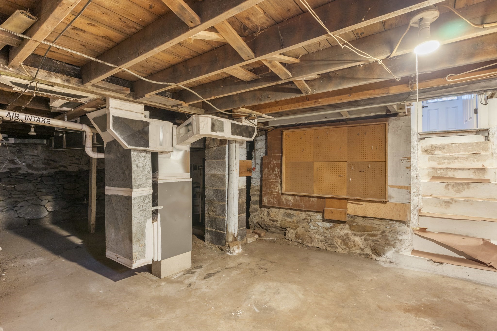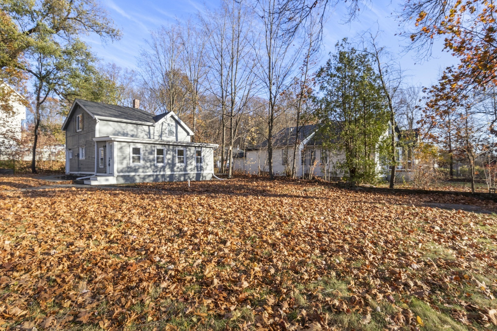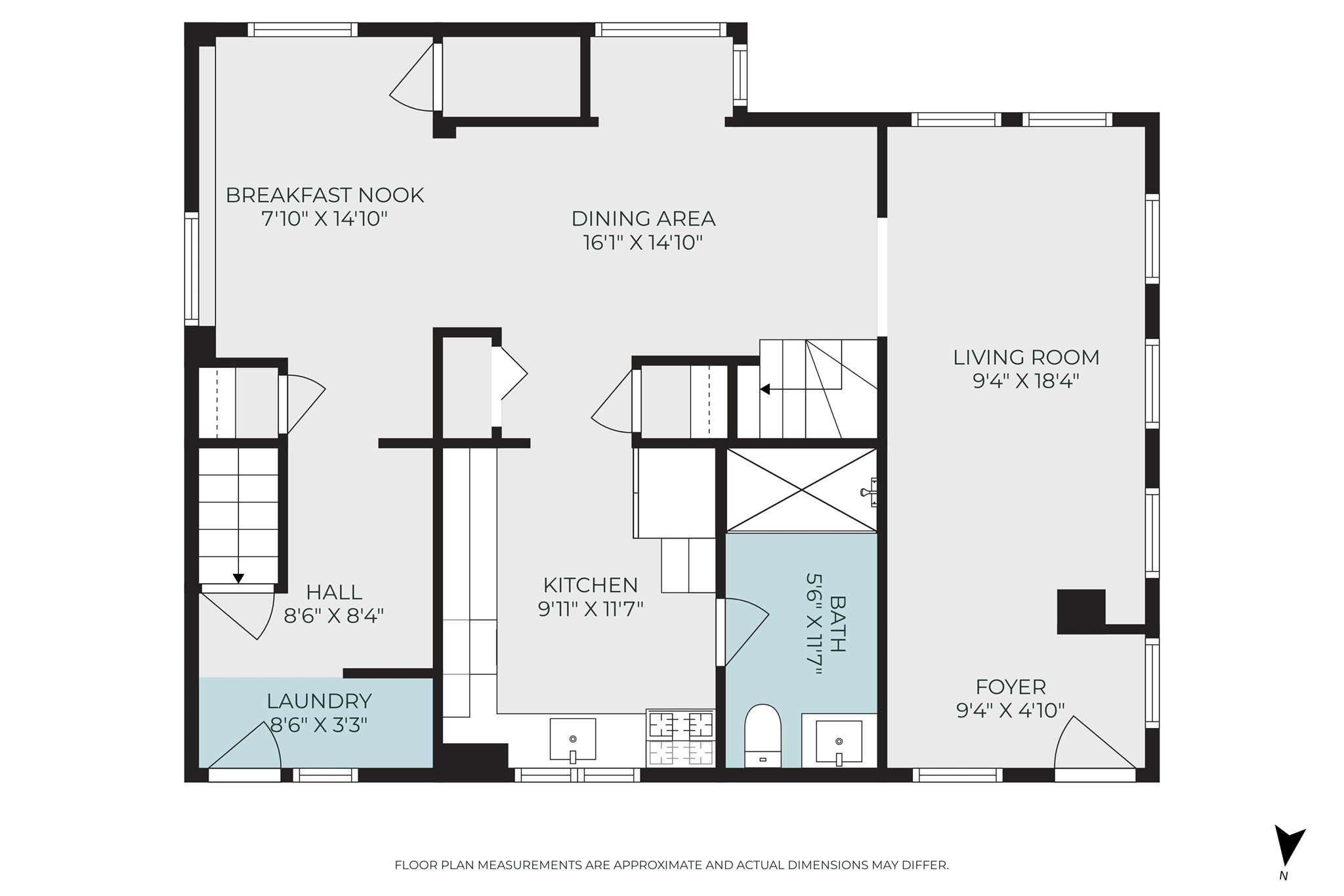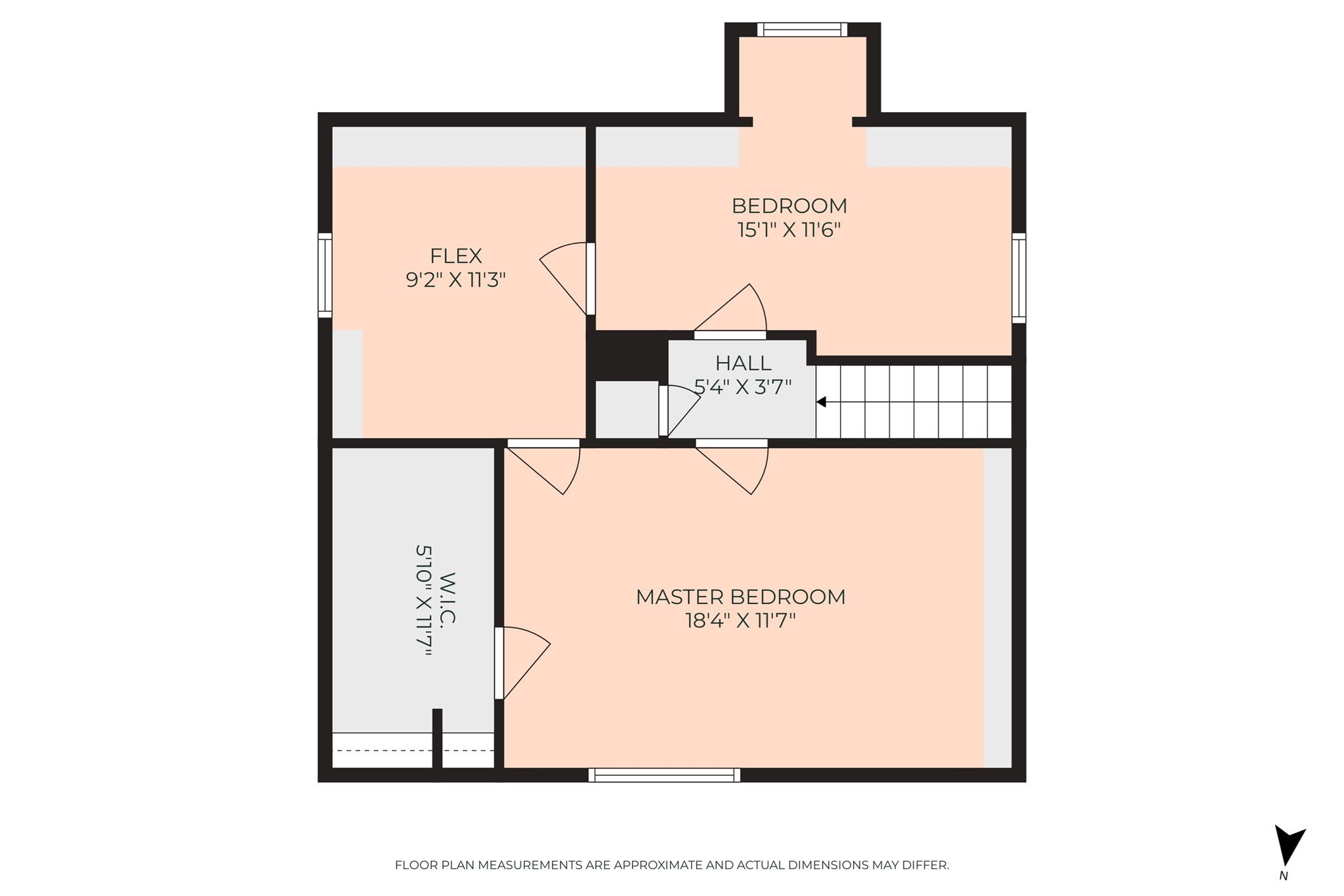Property Description
Property Overview
Property Details click or tap to expand
Kitchen, Dining, and Appliances
- Kitchen Dimensions: 12X10
- Kitchen Level: First Floor
- Closet/Cabinets - Custom Built, Countertops - Upgraded, Dining Area, Flooring - Wood, Remodeled
- Dishwasher, Microwave, Range, Refrigerator, Washer Hookup
- Dining Room Dimensions: 16X15
- Dining Room Level: First Floor
- Dining Room Features: Flooring - Wood
Bedrooms
- Bedrooms: 2
- Master Bedroom Dimensions: 18X12
- Master Bedroom Level: Second Floor
- Master Bedroom Features: Closet - Walk-in, Flooring - Wood
- Bedroom 2 Dimensions: 15X12
- Bedroom 2 Level: Second Floor
- Master Bedroom Features: Flooring - Wood
Other Rooms
- Total Rooms: 6
- Living Room Dimensions: 18X9
- Living Room Level: First Floor
- Living Room Features: Exterior Access, Flooring - Wood
- Laundry Room Features: Concrete Floor, Full, Unfinished Basement
Bathrooms
- Full Baths: 1
- Bathroom 1 Dimensions: 12X6
- Bathroom 1 Level: First Floor
- Bathroom 1 Features: Bathroom - Full, Bathroom - Tiled With Shower Stall, Flooring - Stone/Ceramic Tile, Remodeled
Amenities
- Highway Access
- Private School
- Public School
- Public Transportation
- Shopping
Utilities
- Heating: Forced Air, Oil
- Heat Zones: 1
- Hot Water: Natural Gas
- Cooling: Individual, None
- Electric Info: 100 Amps, Other (See Remarks)
- Energy Features: Insulated Doors, Insulated Windows, Prog. Thermostat
- Utility Connections: for Electric Dryer, Washer Hookup
- Water: City/Town Water, Private
- Sewer: On-Site, Private Sewerage
Garage & Parking
- Parking Features: 1-10 Spaces, Off-Street, Paved Driveway, Unpaved Driveway
- Parking Spaces: 4
Interior Features
- Square Feet: 1500
- Accessability Features: Unknown
Construction
- Year Built: 1959
- Type: Detached
- Style: Cape, Historical, Rowhouse
- Construction Type: Aluminum, Frame
- Foundation Info: Fieldstone
- Roof Material: Aluminum, Asphalt/Fiberglass Shingles
- Flooring Type: Wood
- Lead Paint: Unknown
- Warranty: No
Exterior & Lot
- Lot Description: Cleared, Level
- Road Type: Paved, Public
Other Information
- MLS ID# 73309416
- Last Updated: 12/23/24
- HOA: No
- Reqd Own Association: Unknown
Property History click or tap to expand
| Date | Event | Price | Price/Sq Ft | Source |
|---|---|---|---|---|
| 12/23/2024 | Contingent | $349,900 | $233 | MLSPIN |
| 12/14/2024 | Active | $349,900 | $233 | MLSPIN |
| 12/10/2024 | Price Change | $349,900 | $233 | MLSPIN |
| 11/08/2024 | Active | $374,900 | $250 | MLSPIN |
| 11/04/2024 | New | $374,900 | $250 | MLSPIN |
| 10/11/2024 | Temporarily Withdrawn | $449,900 | $293 | MLSPIN |
| 09/09/2024 | Active | $449,900 | $293 | MLSPIN |
| 09/05/2024 | New | $449,900 | $293 | MLSPIN |
| 09/18/2022 | Sold | $190,000 | $124 | MLSPIN |
| 09/09/2022 | Under Agreement | $179,000 | $117 | MLSPIN |
| 08/30/2022 | Contingent | $179,000 | $117 | MLSPIN |
| 08/26/2022 | New | $179,000 | $117 | MLSPIN |
Mortgage Calculator
Map & Resources
St. Bernard Elementary School
Private School, Grades: PK-8
0.68mi
Caldwell Alternative School
School
0.82mi
Goodrich Academy
Public Secondary School, Grades: 9-12
0.91mi
Subway
Sandwich (Fast Food)
0.46mi
Preppy Pet
Pet Grooming
0.53mi
Fitchburg Fire Department
Fire Station
0.52mi
Saint Bernard's Activity Complex
Sports Centre
0.53mi
iLoveKickboxing
Gym. Sports: Kickboxing
0.48mi
Laurel Bank Cons. Area
Municipal Park
0.41mi
Brown Farm
Municipal Park
0.49mi
Airport Conservation Land
Municipal Park
0.5mi
Brian Mcnally Park
Municipal Park
0.73mi
South Fitchburg Playground
Park
0.84mi
Wallis Park
Municipal Park
0.86mi
Goodrich Playground
Park
0.89mi
IC Federal Credit Union
Bank
0.57mi
Digital Federal Credit Union
Bank
0.75mi
Bank of America
Bank
0.77mi
Oriental
Bank
0.82mi
Enterprise Bank
Bank
0.88mi
Magic Nails
Nails
0.52mi
Laundry World
Laundry
0.9mi
Rent-A-Center
Furniture
0.84mi
CVS Pharmacy
Pharmacy
0.91mi
Big Lots
Department Store
0.77mi
Market Basket
Supermarket
0.85mi
Dollar Tree
Variety Store
0.82mi
Seller's Representative: Jim Black Group, Real Broker MA, LLC
MLS ID#: 73309416
© 2024 MLS Property Information Network, Inc.. All rights reserved.
The property listing data and information set forth herein were provided to MLS Property Information Network, Inc. from third party sources, including sellers, lessors and public records, and were compiled by MLS Property Information Network, Inc. The property listing data and information are for the personal, non commercial use of consumers having a good faith interest in purchasing or leasing listed properties of the type displayed to them and may not be used for any purpose other than to identify prospective properties which such consumers may have a good faith interest in purchasing or leasing. MLS Property Information Network, Inc. and its subscribers disclaim any and all representations and warranties as to the accuracy of the property listing data and information set forth herein.
MLS PIN data last updated at 2024-12-23 09:21:00



