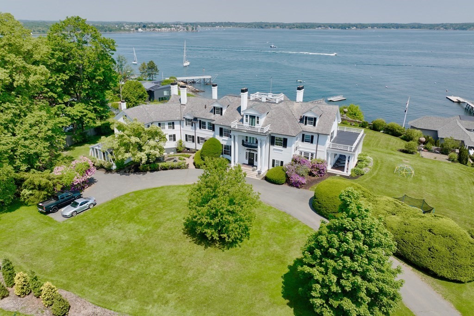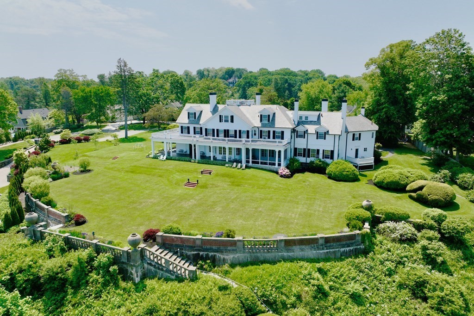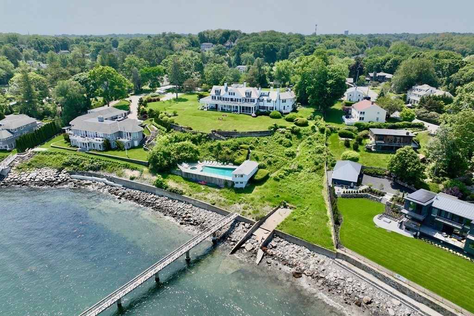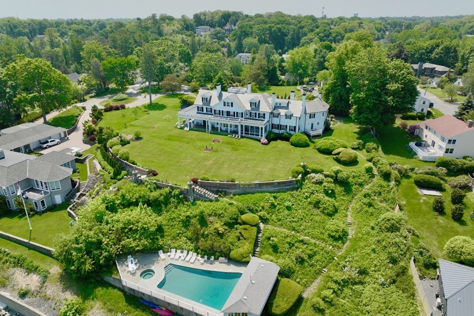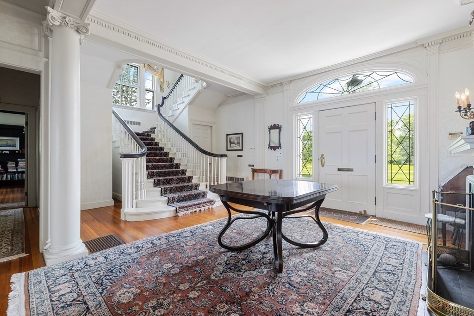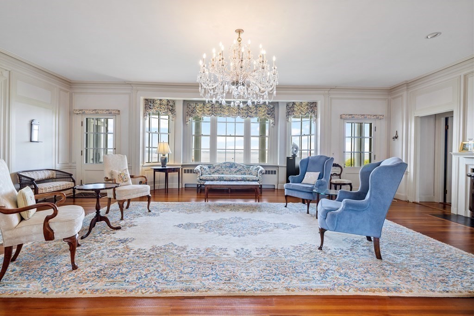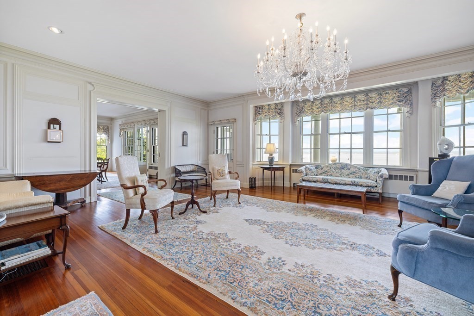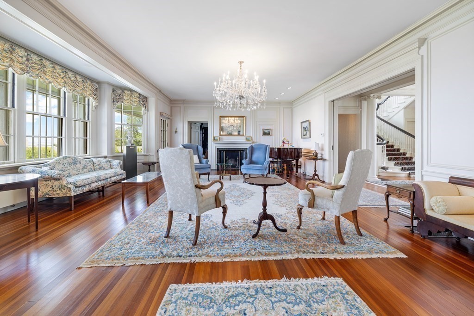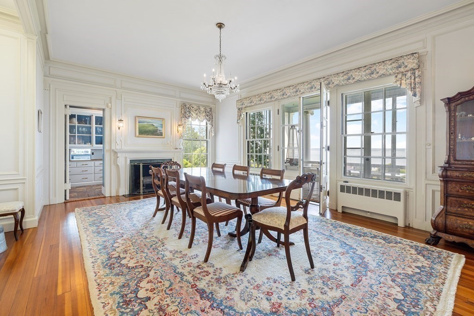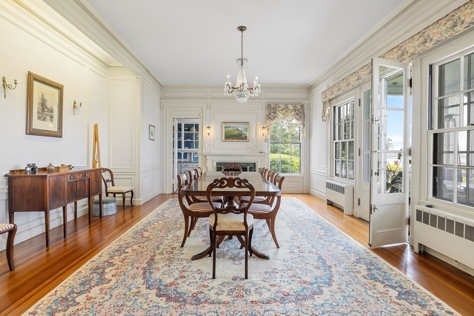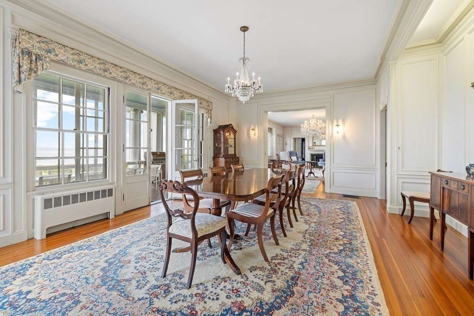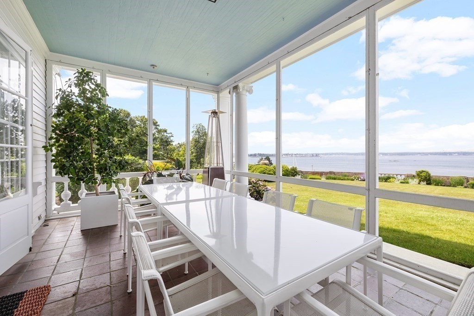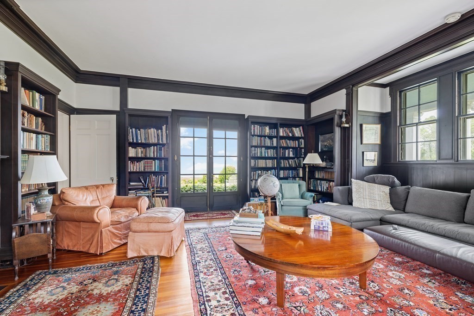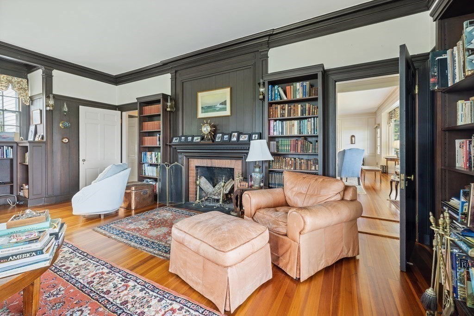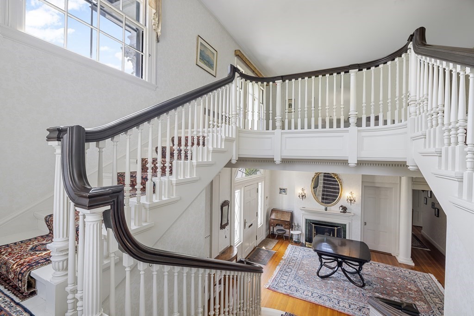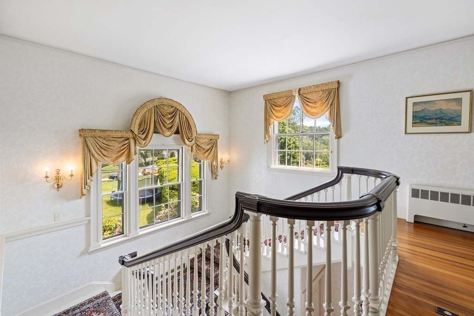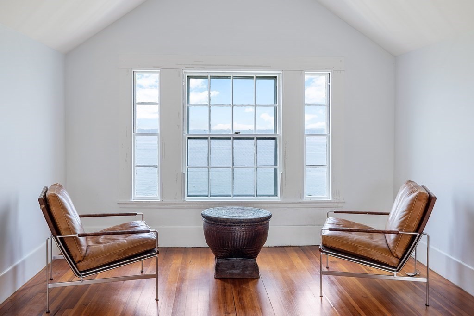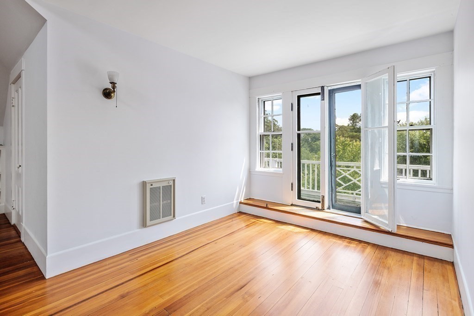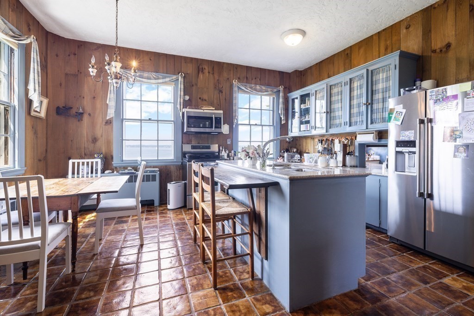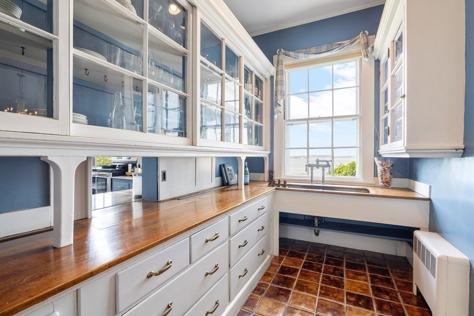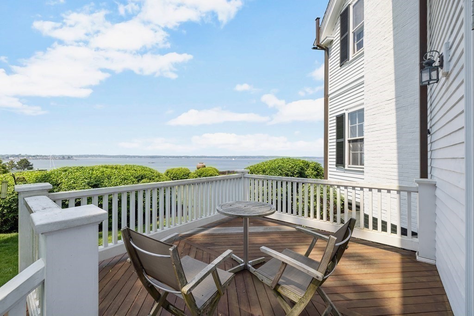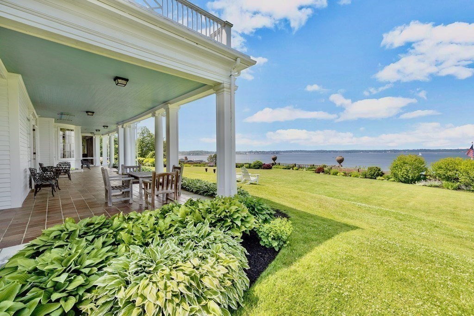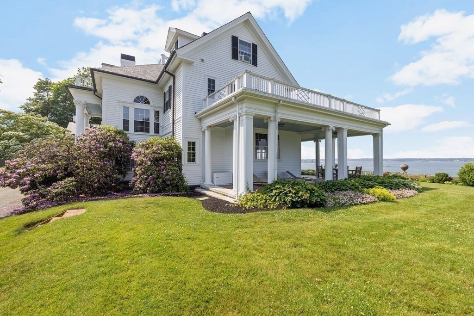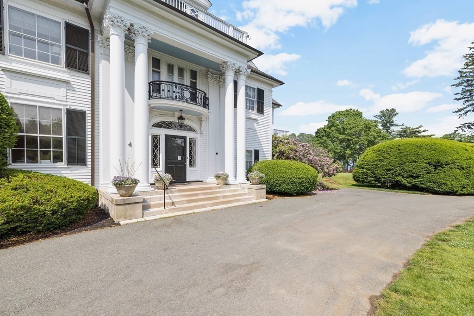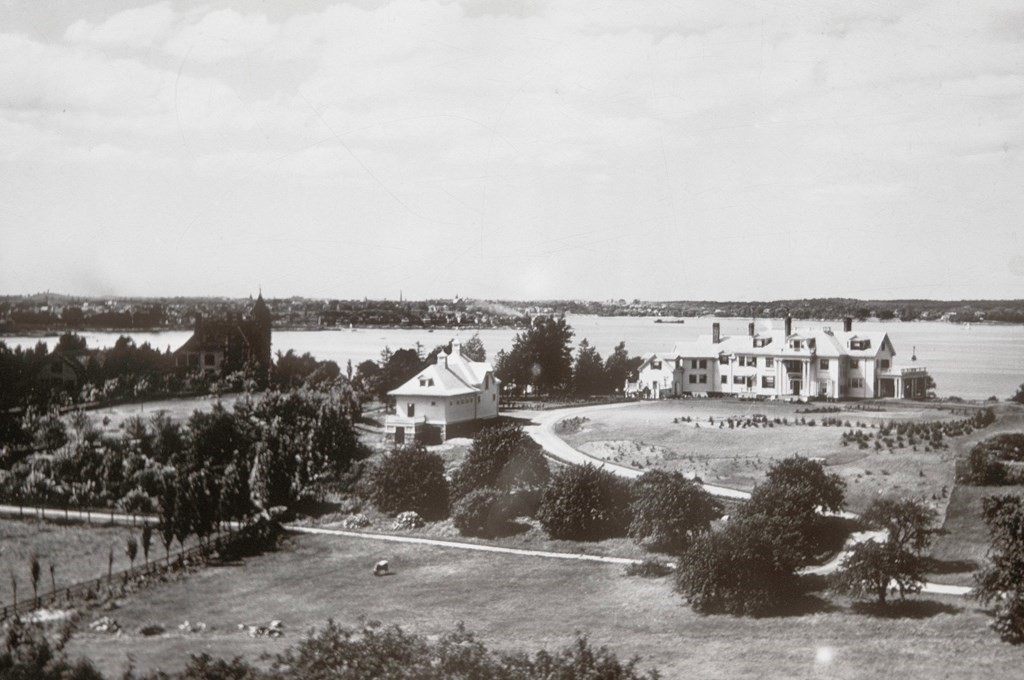Property Description
Property Overview
Property Details click or tap to expand
Kitchen, Dining, and Appliances
- Kitchen Dimensions: 23X23
- Kitchen Level: First Floor
- Dishwasher, Disposal, Freezer, Range, Refrigerator
- Dining Room Dimensions: 15X23
- Dining Room Level: First Floor
Bedrooms
- Bedrooms: 9
- Master Bedroom Dimensions: 15X29
- Master Bedroom Level: Second Floor
- Bedroom 2 Dimensions: 16X17
- Bedroom 2 Level: Second Floor
- Bedroom 3 Dimensions: 16X17
- Bedroom 3 Level: Second Floor
Other Rooms
- Total Rooms: 20
- Living Room Dimensions: 23X28
- Living Room Level: First Floor
- Family Room Dimensions: 20X23
- Family Room Level: First Floor
- Laundry Room Features: Interior Access, Partial
Bathrooms
- Full Baths: 6
- Half Baths 2
- Master Bath: 1
- Bathroom 1 Dimensions: 8X12
- Bathroom 1 Level: Second Floor
- Bathroom 2 Dimensions: 7X12
- Bathroom 2 Level: Second Floor
- Bathroom 3 Dimensions: 6X8
- Bathroom 3 Level: Second Floor
Amenities
- Bike Path
- Conservation Area
- Golf Course
- House of Worship
- Laundromat
- Marina
- Medical Facility
- Park
- Private School
- Public School
- Public Transportation
- Shopping
- Swimming Pool
- University
- Walk/Jog Trails
Utilities
- Heating: Electric Baseboard, Geothermal Heat Source, Hot Water Baseboard, Individual, Oil, Other (See Remarks)
- Cooling: Individual, None
- Water: City/Town Water, Private
- Sewer: City/Town Sewer, Private
Garage & Parking
- Parking Features: 1-10 Spaces, Off-Street, Paved Driveway
- Parking Spaces: 10
Interior Features
- Square Feet: 9593
- Fireplaces: 8
- Accessability Features: Unknown
Construction
- Year Built: 1900
- Type: Detached
- Construction Type: Aluminum, Frame
- Foundation Info: Fieldstone
- Roof Material: Shingle, Slate
- Flooring Type: Hardwood, Tile, Wood
- Lead Paint: Unknown
- Warranty: No
Exterior & Lot
- Lot Description: Paved Drive, Scenic View(s)
- Exterior Features: Balcony, Cabana, Covered Patio/Deck, Deck, Deck - Wood, Decorative Lighting, Greenhouse, Gutters, Hot Tub/Spa, Patio, Pool - Inground, Pool - Inground Heated, Porch, Porch - Screened, Professional Landscaping, Screens, Sprinkler System, Stone Wall
- Road Type: Cul-De-Sac, Dead End, Paved, Private, Privately Maint.
- Waterfront Features: Deep Water Access, Direct Access, Dock/Mooring, Frontage, Harbor, Ocean, Private, Sound
- Distance to Beach: 0 to 1/10 Mile0 to 1/10 Mile Miles
- Beach Ownership: Private
- Beach Description: Direct Access, Frontage, Ocean, Sound
Other Information
- MLS ID# 73124902
- Last Updated: 06/11/24
- HOA: No
- Reqd Own Association: Unknown
Property History click or tap to expand
| Date | Event | Price | Price/Sq Ft | Source |
|---|---|---|---|---|
| 06/11/2024 | Active | $7,950,000 | $829 | MLSPIN |
| 06/07/2024 | Extended | $7,950,000 | $829 | MLSPIN |
| 06/25/2023 | Active | $7,950,000 | $829 | MLSPIN |
| 06/21/2023 | New | $7,950,000 | $829 | MLSPIN |
Mortgage Calculator
Map & Resources
Marblehead Community Charter Public School
Charter School, Grades: 4-8
0.79mi
L.H. Coffin School
Grades: 2 - 3
0.8mi
Elbridge Gerry School
School
0.88mi
Marblehead Fire Department
Fire Station
0.96mi
Marblehead Dog Park
Dog Park
0.78mi
Brown Island
Land Trust Park
0.72mi
Gerry Playground
Municipal Park
0.56mi
Winter Island Maritime Park
Municipal Park
0.73mi
Reynold's Park and Playground
Park
0.78mi
Orne Park
Municipal Park
0.86mi
Gerry Playground
Playground
0.58mi
Orne Playgound
Playground
0.87mi
Grace Oliver Beach
Recreation Ground
0.59mi
Seller's Representative: Jack Attridge, William Raveis R.E. & Home Services
MLS ID#: 73124902
© 2024 MLS Property Information Network, Inc.. All rights reserved.
The property listing data and information set forth herein were provided to MLS Property Information Network, Inc. from third party sources, including sellers, lessors and public records, and were compiled by MLS Property Information Network, Inc. The property listing data and information are for the personal, non commercial use of consumers having a good faith interest in purchasing or leasing listed properties of the type displayed to them and may not be used for any purpose other than to identify prospective properties which such consumers may have a good faith interest in purchasing or leasing. MLS Property Information Network, Inc. and its subscribers disclaim any and all representations and warranties as to the accuracy of the property listing data and information set forth herein.
MLS PIN data last updated at 2024-06-11 03:05:00



