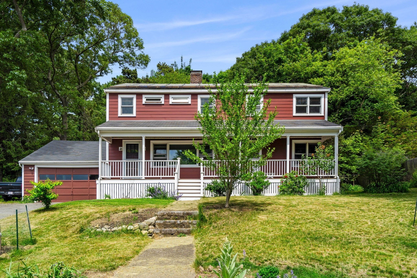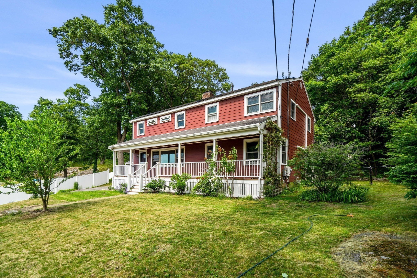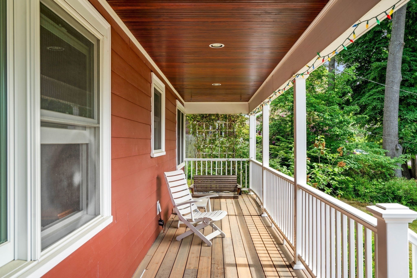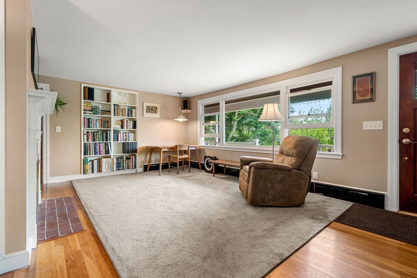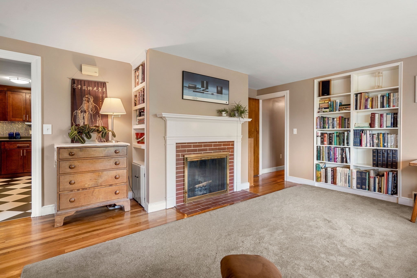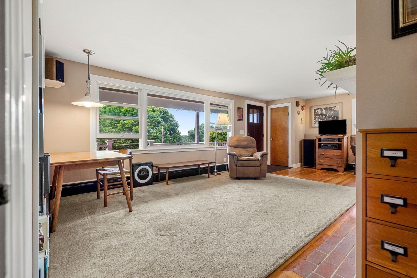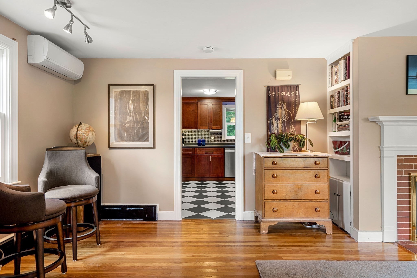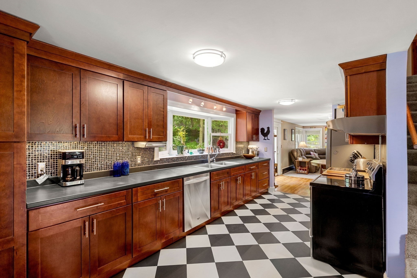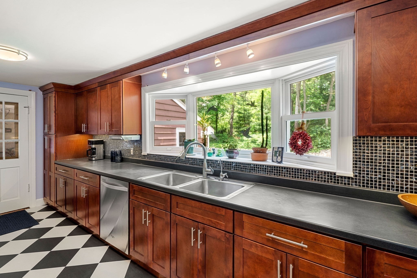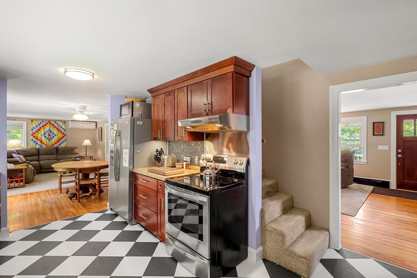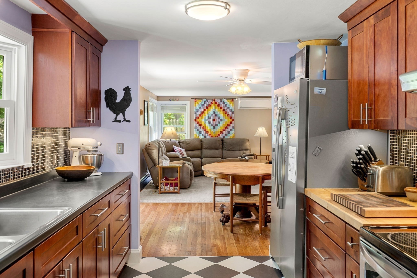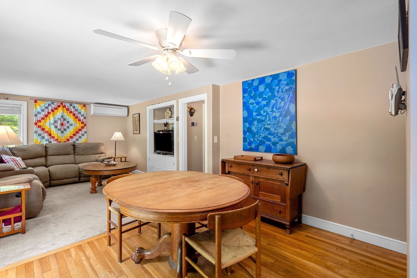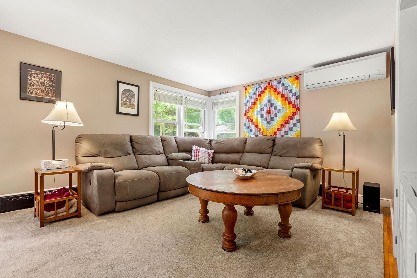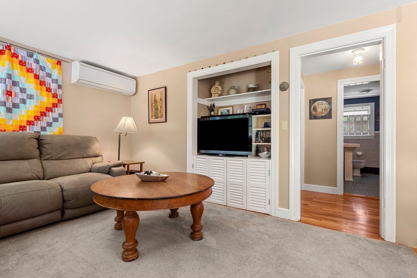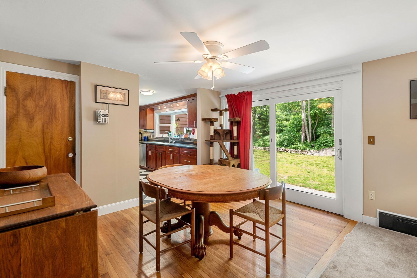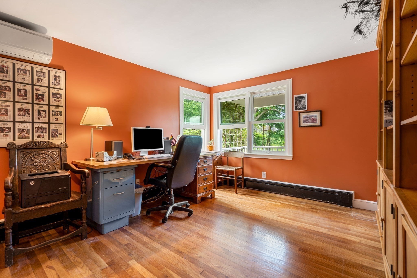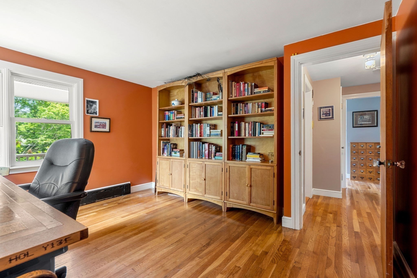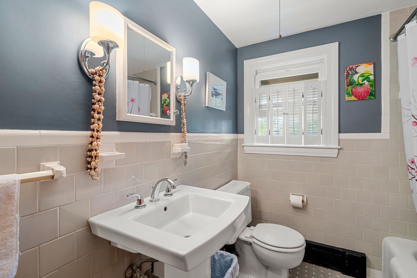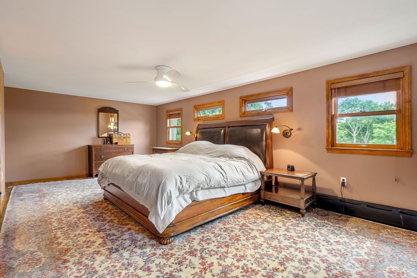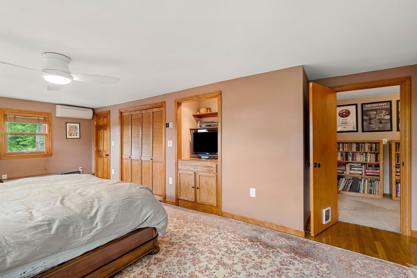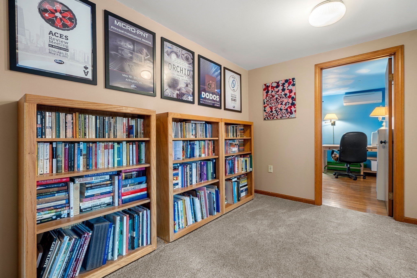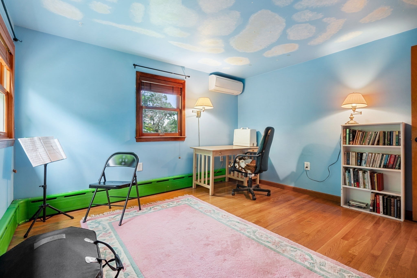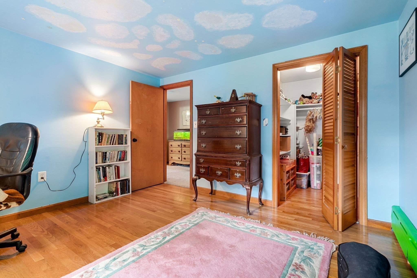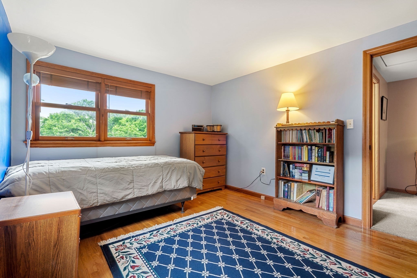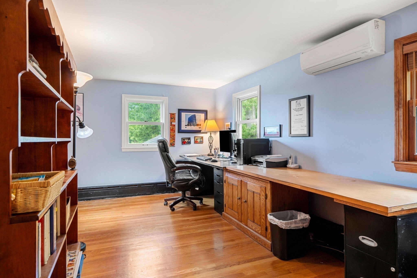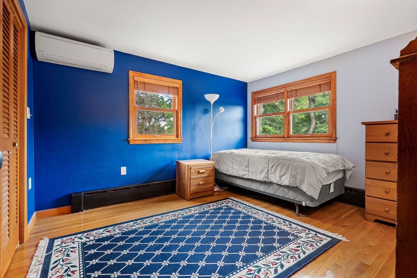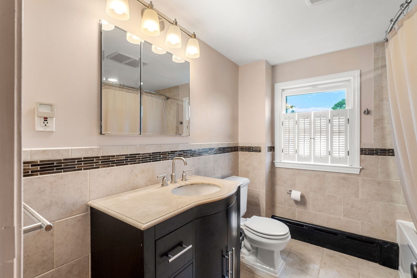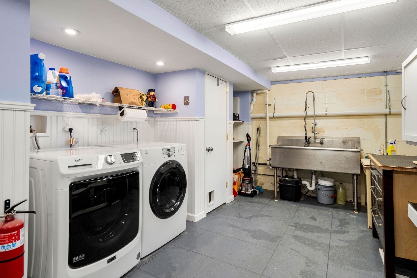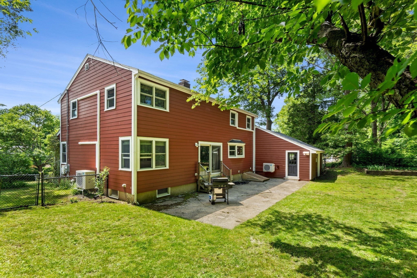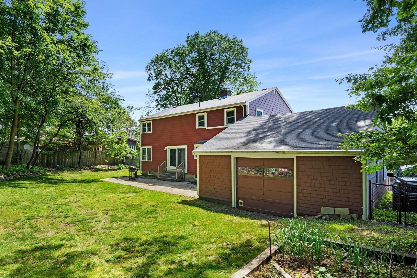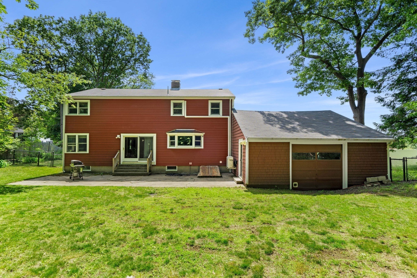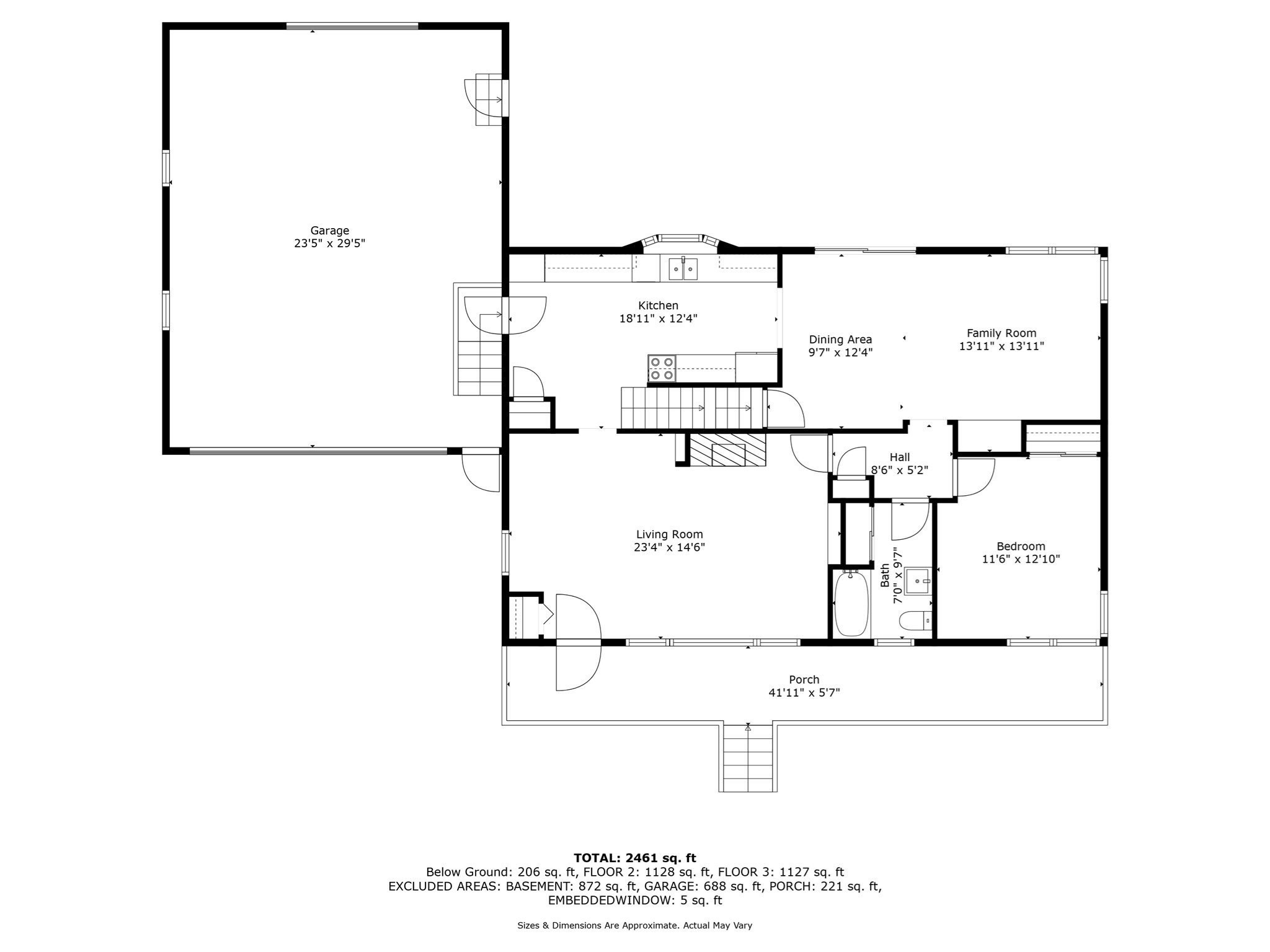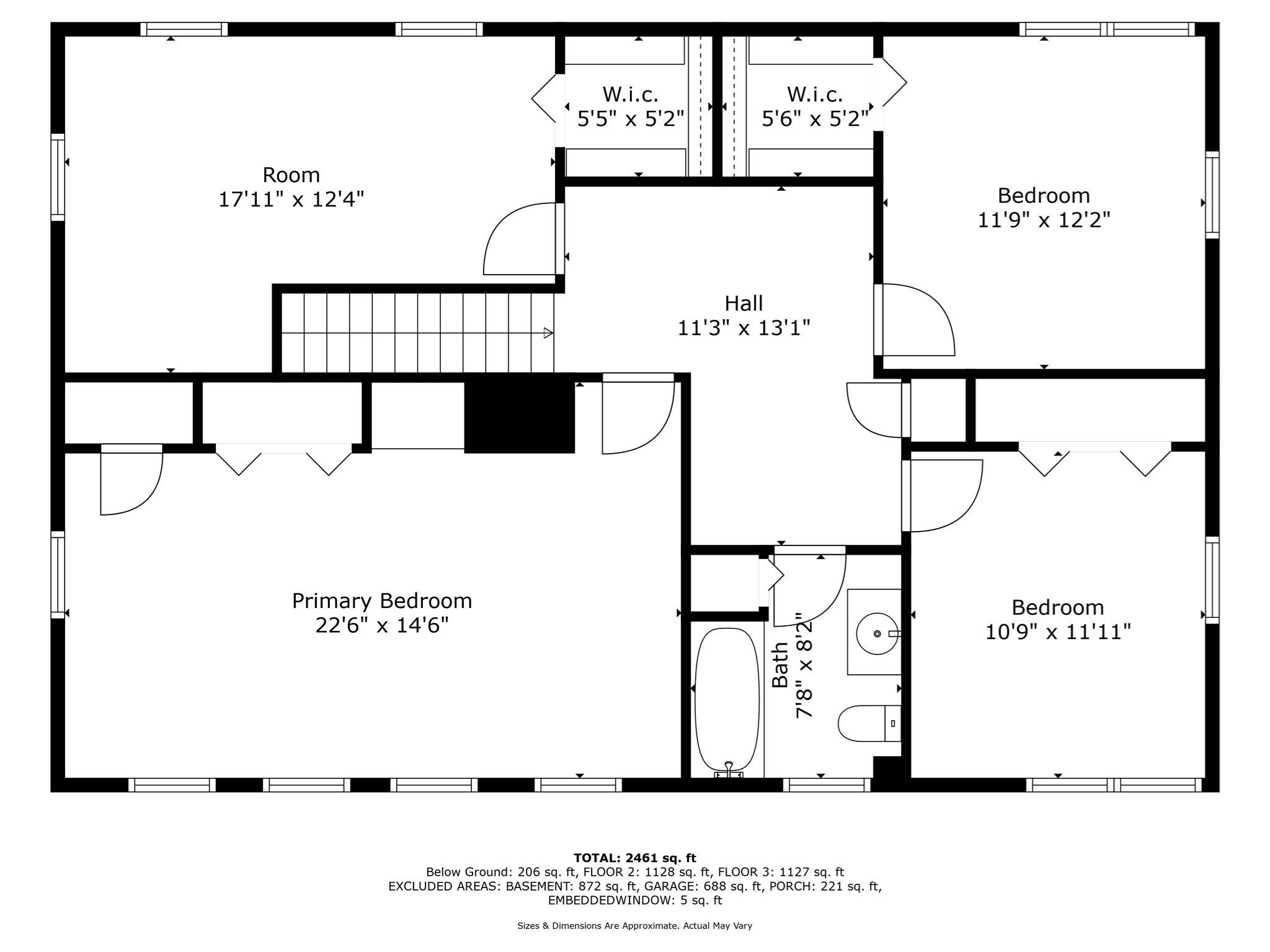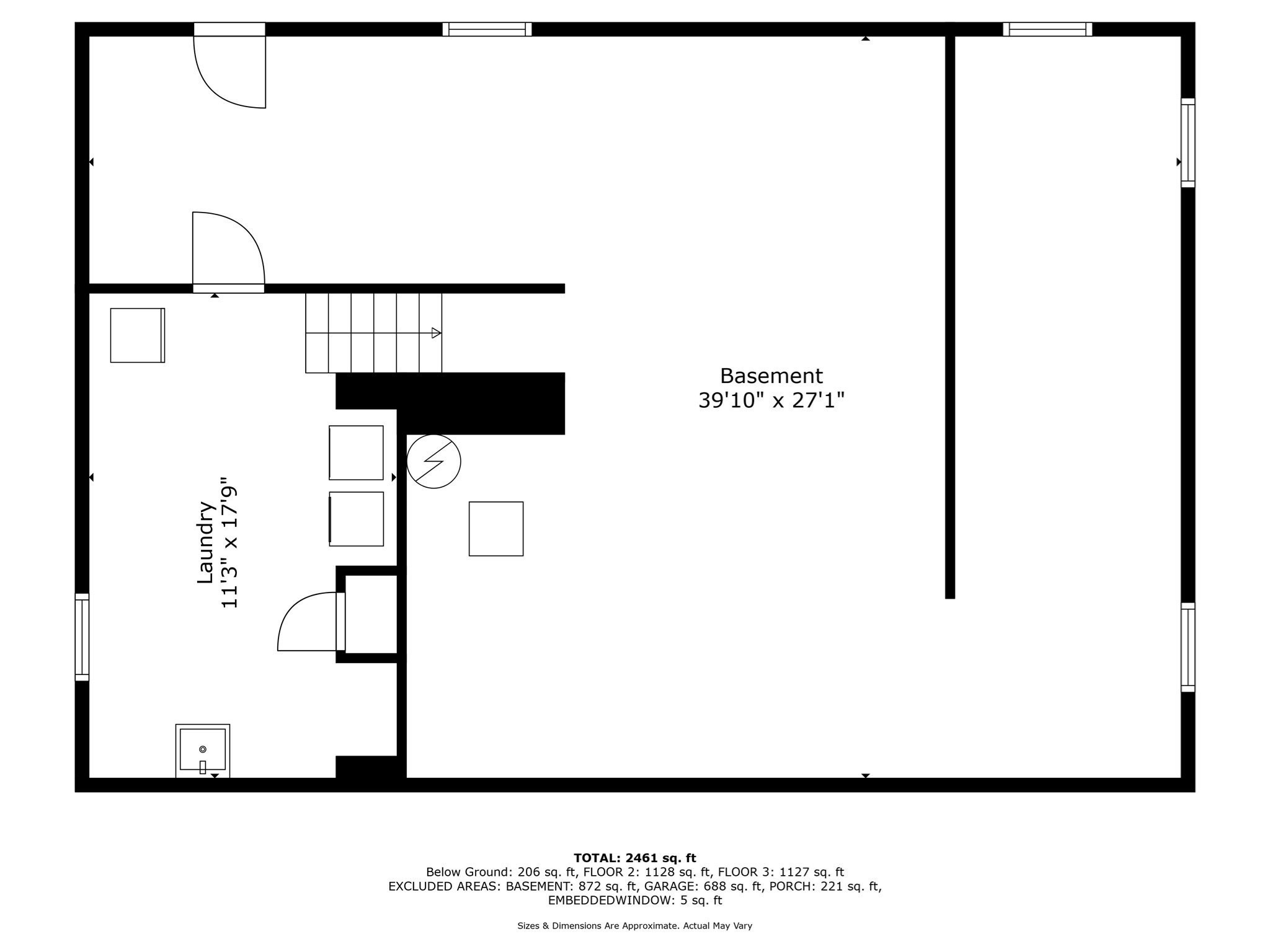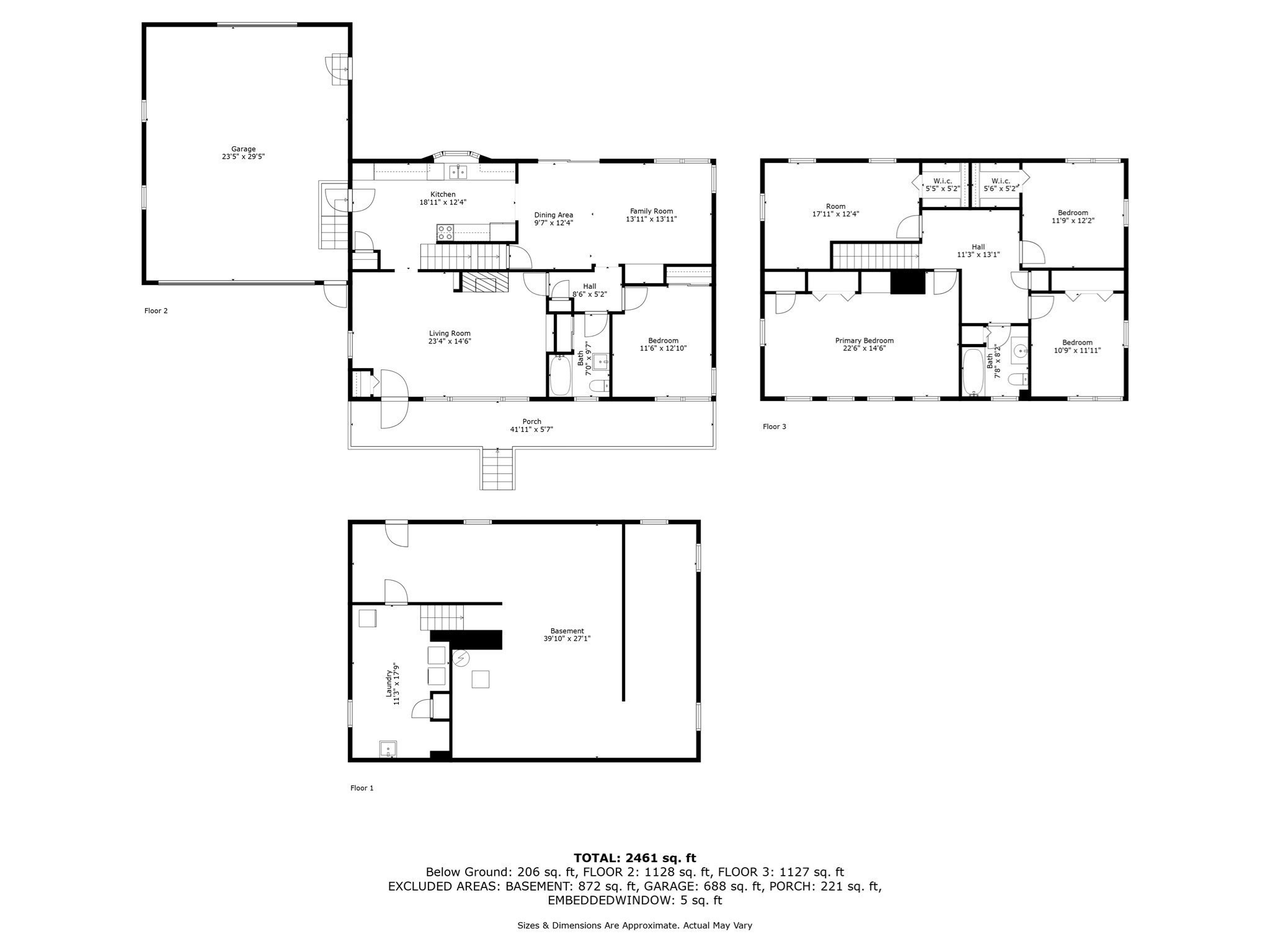Property Description
Property Overview
Property Details click or tap to expand
Kitchen, Dining, and Appliances
- Kitchen Level: First Floor
- Dishwasher, Disposal, Dryer, Freezer, Range, Refrigerator, Washer Hookup
- Dining Room Level: First Floor
- Dining Room Features: Flooring - Hardwood
Bedrooms
- Bedrooms: 5
- Master Bedroom Level: Second Floor
- Master Bedroom Features: Flooring - Hardwood
- Bedroom 2 Level: Second Floor
- Master Bedroom Features: Flooring - Hardwood
- Bedroom 3 Level: Second Floor
- Master Bedroom Features: Flooring - Hardwood
Other Rooms
- Total Rooms: 9
- Living Room Level: First Floor
- Living Room Features: Fireplace, Flooring - Hardwood
- Family Room Level: First Floor
- Family Room Features: Flooring - Hardwood
- Laundry Room Features: Bulkhead, Concrete Floor, Full, Interior Access
Bathrooms
- Full Baths: 2
- Bathroom 1 Level: First Floor
- Bathroom 2 Level: Second Floor
Amenities
- Bike Path
- Conservation Area
- Golf Course
- House of Worship
- Park
- Private School
- Public School
- Public Transportation
- Shopping
- University
- Walk/Jog Trails
Utilities
- Heating: Active Solar, Electric Baseboard, Extra Flue, Gas, Gas, Heat Pump, Hot Air Gravity, Hot Water Baseboard, Humidifier, None, Other (See Remarks), Other (See Remarks), Passive Solar, Unit Control
- Heat Zones: 7
- Hot Water: Natural Gas
- Cooling: Active Solar, Common, Heat Pump, Other (See Remarks)
- Cooling Zones: 7
- Electric Info: 200 Amps, Circuit Breakers, Underground
- Energy Features: Attic Vent Elec., Insulated Windows
- Utility Connections: for Electric Range
- Water: City/Town Water, Private
- Sewer: City/Town Sewer, Private
Garage & Parking
- Garage Parking: Attached, Garage Door Opener
- Garage Spaces: 2
- Parking Features: 1-10 Spaces, Off-Street, Paved Driveway
- Parking Spaces: 8
Interior Features
- Square Feet: 2352
- Fireplaces: 1
- Interior Features: Internet Available - Fiber-Optic, Other (See Remarks)
- Accessability Features: Unknown
Construction
- Year Built: 1950
- Type: Detached
- Style: Colonial, Detached,
- Construction Type: Aluminum, Frame
- Foundation Info: Concrete Block, Poured Concrete
- Roof Material: Aluminum, Asphalt/Fiberglass Shingles
- UFFI: No
- Flooring Type: Hardwood, Laminate, Other (See Remarks), Tile, Varies Per Unit, Wall to Wall Carpet
- Lead Paint: Unknown
- Warranty: No
Exterior & Lot
- Lot Description: Fenced/Enclosed, Wooded
- Exterior Features: Fenced Yard, Fruit Trees, Garden Area, Gutters, Patio, Porch
- Road Type: Paved, Public, Publicly Maint.
- Waterfront Features: Harbor, Ocean, Walk to
- Distance to Beach: 1/10 to 3/10
- Beach Ownership: Public
- Beach Description: Harbor, Ocean, Walk to
Other Information
- MLS ID# 73249745
- Last Updated: 01/10/25
- HOA: No
- Reqd Own Association: Unknown
Property History click or tap to expand
| Date | Event | Price | Price/Sq Ft | Source |
|---|---|---|---|---|
| 01/10/2025 | Contingent | $1,150,000 | $489 | MLSPIN |
| 11/30/2024 | Active | $1,150,000 | $489 | MLSPIN |
| 11/26/2024 | Extended | $1,150,000 | $489 | MLSPIN |
| 11/12/2024 | Active | $1,150,000 | $489 | MLSPIN |
| 11/08/2024 | Extended | $1,150,000 | $489 | MLSPIN |
| 11/05/2024 | Price Change | $1,150,000 | $489 | MLSPIN |
| 09/18/2024 | Active | $1,199,000 | $510 | MLSPIN |
| 09/14/2024 | Price Change | $1,199,000 | $510 | MLSPIN |
| 09/08/2024 | Active | $1,299,000 | $552 | MLSPIN |
| 09/04/2024 | Extended | $1,299,000 | $552 | MLSPIN |
| 07/14/2024 | Active | $1,299,000 | $552 | MLSPIN |
| 07/09/2024 | Extended | $1,299,000 | $552 | MLSPIN |
| 06/14/2024 | Active | $1,299,000 | $552 | MLSPIN |
| 06/10/2024 | New | $1,299,000 | $552 | MLSPIN |
Mortgage Calculator
Map & Resources
Salem State University Harrington Campus
University
0.28mi
Glover School
Public Elementary School, Grades: PK-3
0.43mi
Salem State University North Campus
University
0.47mi
Salem State University South Campus
University
0.48mi
Tower School
Private School, Grades: PK-8
0.52mi
The Greenhouse School
Private School, Grades: PK-8
0.57mi
The Greenhouse School
Private School, Grades: K-6
0.57mi
Lucretia and Joseph Brown School
Public Elementary School, Grades: PK-3
0.64mi
Starbucks
Coffee Shop
0.67mi
Dunkin'
Donut & Coffee Shop
0.62mi
Marsh Dining Hall
Restaurant
0.59mi
PZA Grille
Pasta & Pizza & Sandwich Restaurant
0.77mi
Kissable Paws
Pet Grooming
0.72mi
Salem Fire Department - Station 5
Fire Station
0.71mi
Marblehead Fire Department
Fire Station
1.05mi
Central Fire Station
Fire Station
1.07mi
University Police
Police
0.61mi
Marblehead Police Deartment
Local Police
1.24mi
Pioneer Village
Museum
0.82mi
Sophia Gordon Center
Theatre
0.63mi
Salem State Baseball Field
Sports Centre. Sports: Baseball
0.29mi
Lynch - van Otterloo YMCA
Sports Centre. Sports: Swimming, Multi
0.5mi
Tennis Courts
Sports Centre. Sports: Tennis
0.52mi
Alumni Field
Sports Centre. Sports: Soccer
0.78mi
Batting Cage
Sports Centre. Sports: Baseball
0.8mi
O'Keefe Sports Complex
Sports Centre
0.83mi
Gasset FItness Center
Fitness Centre
0.86mi
Pool
Swimming Pool
0.85mi
Forest River Conservation Area
Municipal Park
0.1mi
Forest River Conservation Area
Municipal Park
0.18mi
Jeggle Island
Municipal Park
0.44mi
Hawthorn Pond Conservation Area
Municipal Park
0.68mi
Gatchell Green
Park
0.41mi
Forest River Park
Park
0.59mi
Upper Quad
Park
0.66mi
Sullivan Front Lawn
Park
0.7mi
Tedesco Country Club
Golf Course
0.79mi
Rainbow Terrace Playground
Playground
0.59mi
Old Slide
Playground
0.71mi
Hobbs Playground
Playground
0.81mi
Stephen Phillips Library
Library
0.5mi
Berry Library
Library
0.57mi
Pringle's Barber Shop
Hairdresser
0.77mi
University Fuel
Gas Station
0.76mi
Implant Dentistry Of The Northshore
Dentist
0.5mi
Eastern Bank
Bank
0.72mi
St. Jean's Credit Union
Bank
0.76mi
CVS Pharmacy
Pharmacy
0.74mi
Big Apple Food Shops
Supermarket
0.73mi
White Dove Market & Grill
Convenience
0.68mi
Seller's Representative: Ryan DeLisle, Coldwell Banker Realty - Marblehead
MLS ID#: 73249745
© 2025 MLS Property Information Network, Inc.. All rights reserved.
The property listing data and information set forth herein were provided to MLS Property Information Network, Inc. from third party sources, including sellers, lessors and public records, and were compiled by MLS Property Information Network, Inc. The property listing data and information are for the personal, non commercial use of consumers having a good faith interest in purchasing or leasing listed properties of the type displayed to them and may not be used for any purpose other than to identify prospective properties which such consumers may have a good faith interest in purchasing or leasing. MLS Property Information Network, Inc. and its subscribers disclaim any and all representations and warranties as to the accuracy of the property listing data and information set forth herein.
MLS PIN data last updated at 2025-01-10 18:49:00



