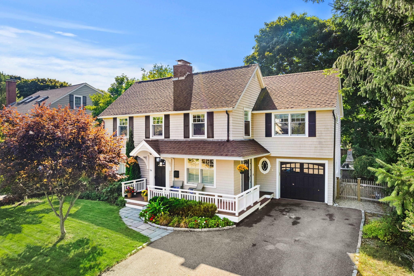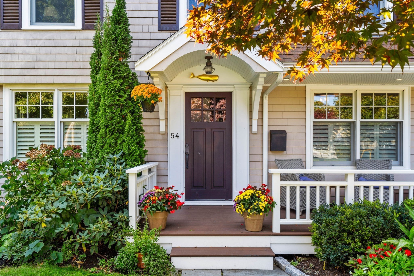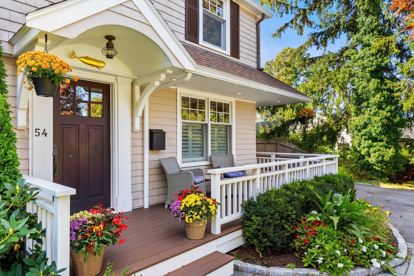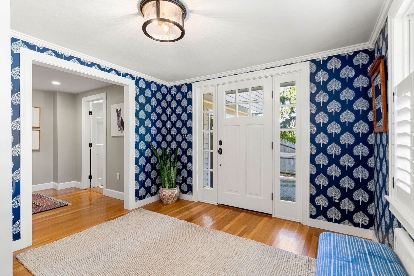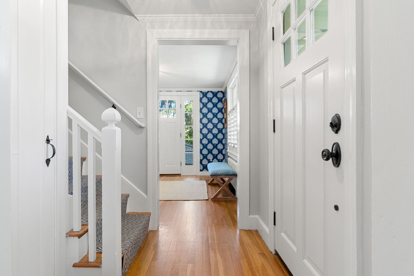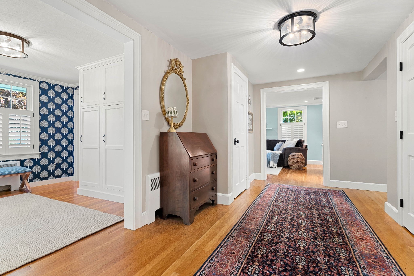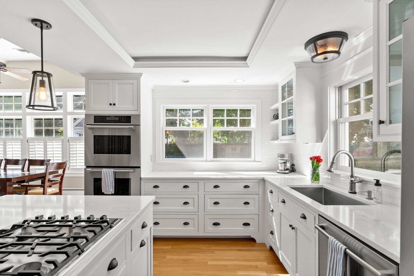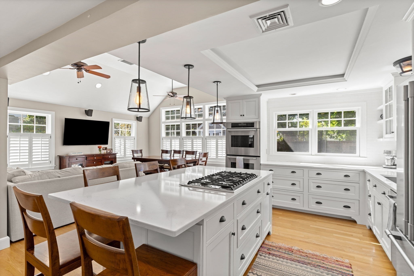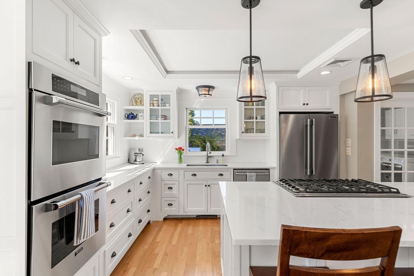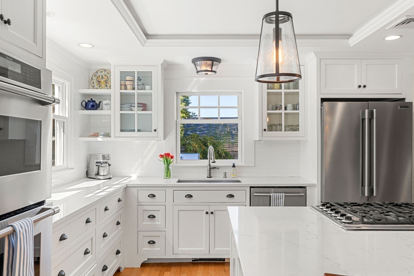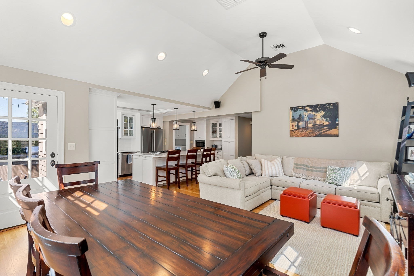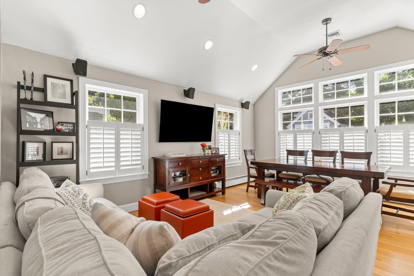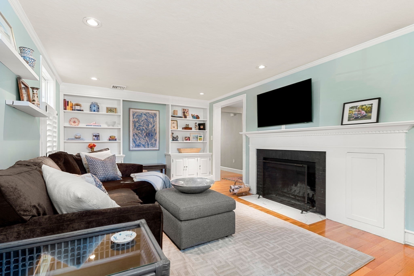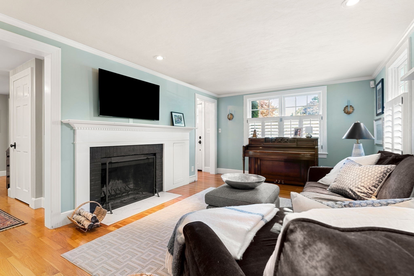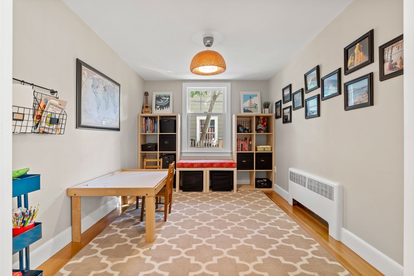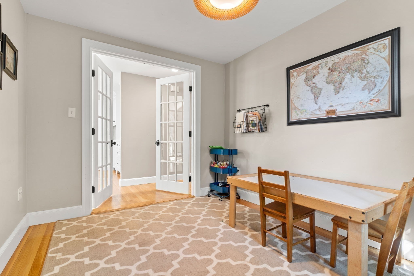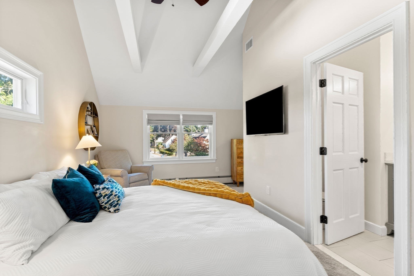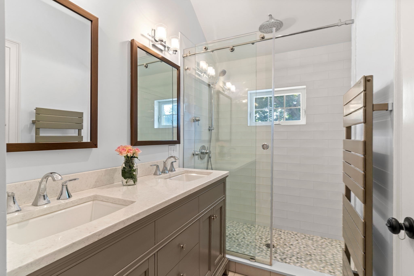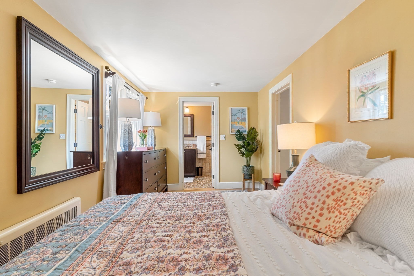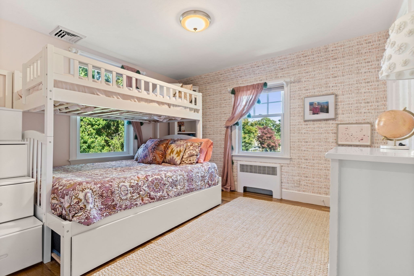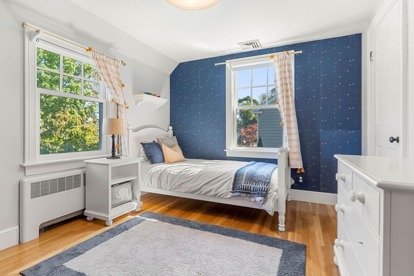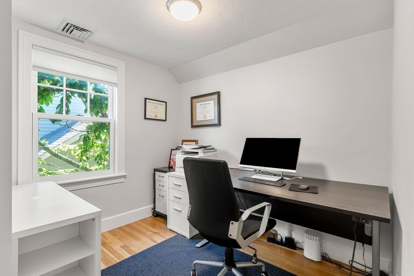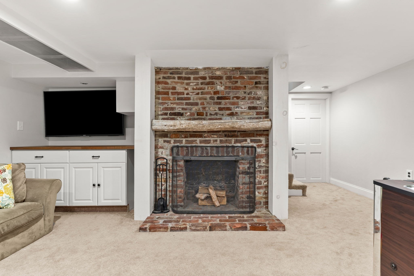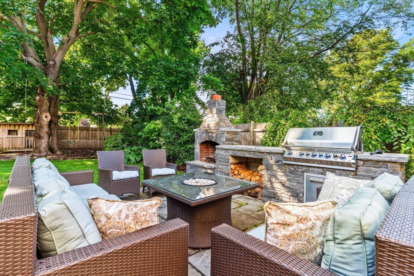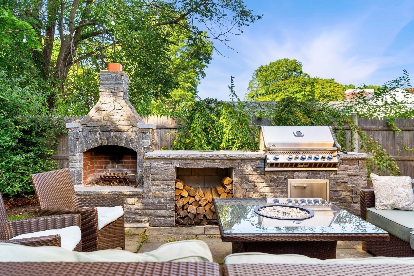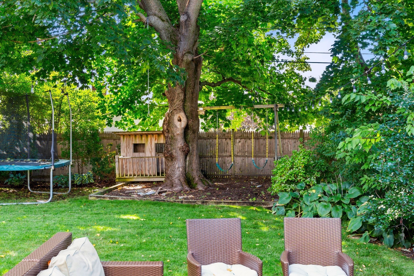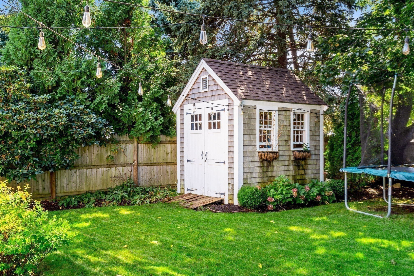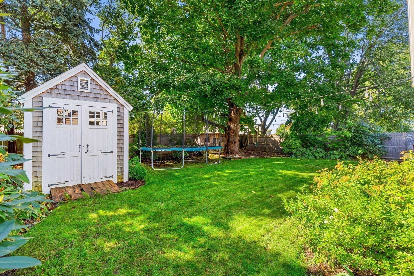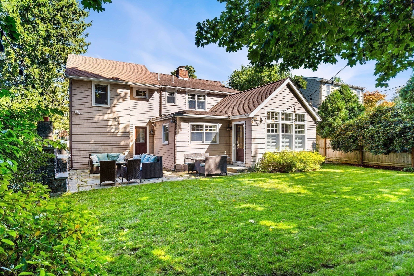Property Description
Property Overview
Property Details click or tap to expand
Kitchen, Dining, and Appliances
- Kitchen Level: First Floor
- Countertops - Stone/Granite/Solid, Crown Molding, Dining Area, Flooring - Hardwood, Kitchen Island, Lighting - Pendant, Lighting - Sconce, Recessed Lighting
- Dishwasher, Disposal, Dryer, Freezer, Microwave, Range, Refrigerator, Wall Oven, Washer
Bedrooms
- Bedrooms: 4
- Master Bedroom Level: Second Floor
- Master Bedroom Features: Closet - Walk-in, Double Vanity, Flooring - Wall to Wall Carpet, Recessed Lighting
- Bedroom 2 Level: Second Floor
- Master Bedroom Features: Closet, Flooring - Hardwood, Lighting - Pendant
- Bedroom 3 Level: Second Floor
- Master Bedroom Features: Closet, Flooring - Hardwood, Lighting - Pendant
Other Rooms
- Total Rooms: 11
- Living Room Level: First Floor
- Living Room Features: Ceiling Fan(s), Ceiling - Vaulted, Flooring - Hardwood, Recessed Lighting, Remodeled
- Family Room Level: First Floor
- Family Room Features: Flooring - Hardwood, Recessed Lighting
- Laundry Room Features: Full
Bathrooms
- Full Baths: 3
- Half Baths 1
- Master Bath: 1
Amenities
- Bike Path
- Golf Course
- Private School
- Public School
Utilities
- Heating: Electric Baseboard, Hot Water Baseboard, Other (See Remarks)
- Heat Zones: 3
- Hot Water: Natural Gas
- Cooling: Central Air
- Cooling Zones: 1
- Water: City/Town Water, Private
- Sewer: City/Town Sewer, Private
Garage & Parking
- Garage Parking: Attached
- Garage Spaces: 1
- Parking Features: 1-10 Spaces, Off-Street
- Parking Spaces: 3
Interior Features
- Square Feet: 3011
- Fireplaces: 2
- Interior Features: French Doors
- Accessability Features: Unknown
Construction
- Year Built: 1939
- Type: Detached
- Style: Colonial, Detached,
- Foundation Info: Fieldstone, Poured Concrete
- Roof Material: Aluminum, Asphalt/Fiberglass Shingles
- Flooring Type: Hardwood, Tile, Wall to Wall Carpet
- Lead Paint: Unknown
- Warranty: No
Exterior & Lot
- Exterior Features: Fenced Yard, Gutters, Patio, Porch, Professional Landscaping, Sprinkler System, Storage Shed
- Road Type: Public
- Distance to Beach: 1/2 to 1 Mile
Other Information
- MLS ID# 73296592
- Last Updated: 10/08/24
- HOA: No
- Reqd Own Association: Unknown
Property History click or tap to expand
| Date | Event | Price | Price/Sq Ft | Source |
|---|---|---|---|---|
| 10/08/2024 | Contingent | $1,495,000 | $497 | MLSPIN |
| 10/04/2024 | Active | $1,495,000 | $497 | MLSPIN |
| 09/30/2024 | New | $1,495,000 | $497 | MLSPIN |
Mortgage Calculator
Map & Resources
Glover School
Public Elementary School, Grades: PK-3
0.33mi
Salem State University South Campus
University
0.36mi
Salem State University Harrington Campus
University
0.44mi
The Greenhouse School
Private School, Grades: PK-8
0.64mi
The Greenhouse School
Private School, Grades: K-6
0.64mi
Salem State University North Campus
University
0.66mi
Epstein Hillel School
Private School, Grades: K-8
0.69mi
Cohen Hillel Academy
Private School, Grades: K-8
0.75mi
Starbucks
Coffee Shop
0.81mi
Dunkin'
Donut & Coffee Shop
0.88mi
Marsh Dining Hall
Restaurant
0.74mi
Kissable Paws
Pet Grooming
0.9mi
University Police
Police
0.77mi
Salem Fire Department - Station 5
Fire Station
0.9mi
Marblehead Fire Department
Fire Station
1.21mi
Central Fire Station
Fire Station
1.23mi
Sophia Gordon Center
Theatre
0.89mi
Lynch - van Otterloo YMCA
Sports Centre. Sports: Swimming, Multi
0.24mi
Salem State Baseball Field
Sports Centre. Sports: Baseball
0.44mi
Tennis Courts
Sports Centre. Sports: Tennis
0.59mi
Club Pilates
Fitness Centre. Sports: Pilates
0.74mi
Forest River Conservation Area
Municipal Park
0.05mi
Forest River Conservation Area
Municipal Park
0.29mi
Jeggle Island
Municipal Park
0.75mi
Gatchell Green
Park
0.53mi
Upper Quad
Park
0.91mi
Forest River Park
Park
0.92mi
Tedesco Country Club
Golf Course
0.45mi
Hobbs Playground
Playground
0.56mi
Rainbow Terrace Playground
Playground
0.82mi
Bank of America
Bank
0.74mi
Eastern Bank
Bank
0.84mi
University Fuel
Gas Station
0.9mi
Stephen Phillips Library
Library
0.75mi
Berry Library
Library
0.81mi
Implant Dentistry Of The Northshore
Dentist
0.16mi
Weaver Orthodontics
Dentist
0.83mi
Nails & Co. Spa
Nails
0.75mi
CVS Pharmacy
Pharmacy
0.86mi
3N Convenience
Convenience
0.77mi
White Dove Market & Grill
Convenience
0.86mi
Big Apple Food Shops
Supermarket
0.84mi
Humphrey St @ Charlotte Rd
0.29mi
Humphrey St @ Palmer Rd
0.29mi
Humphrey St @ Hereford Rd
0.3mi
Humphrey St @ Ware Ln
0.31mi
Humphrey St @ Clifton Ave
0.32mi
Humphrey St @ Clifton Ave
0.33mi
Humphrey St @ Glendale Rd
0.33mi
Humphrey St opp Glendale Rd
0.33mi
Seller's Representative: Lindsey McCarthy, Coldwell Banker Realty - Marblehead
MLS ID#: 73296592
© 2024 MLS Property Information Network, Inc.. All rights reserved.
The property listing data and information set forth herein were provided to MLS Property Information Network, Inc. from third party sources, including sellers, lessors and public records, and were compiled by MLS Property Information Network, Inc. The property listing data and information are for the personal, non commercial use of consumers having a good faith interest in purchasing or leasing listed properties of the type displayed to them and may not be used for any purpose other than to identify prospective properties which such consumers may have a good faith interest in purchasing or leasing. MLS Property Information Network, Inc. and its subscribers disclaim any and all representations and warranties as to the accuracy of the property listing data and information set forth herein.
MLS PIN data last updated at 2024-10-08 09:37:00



