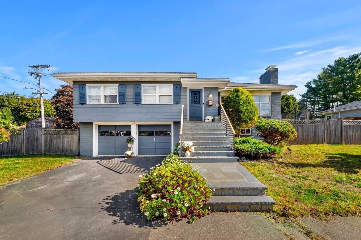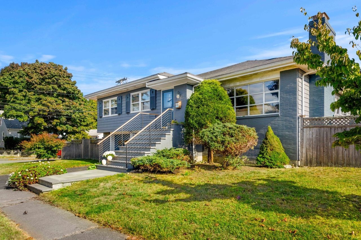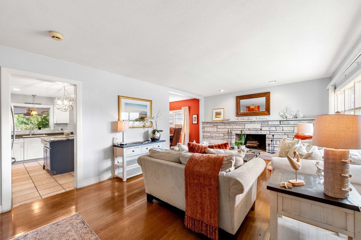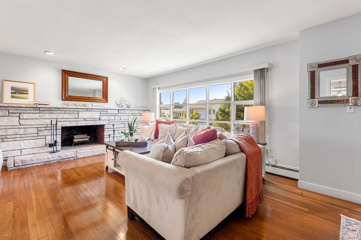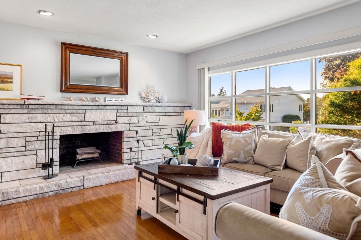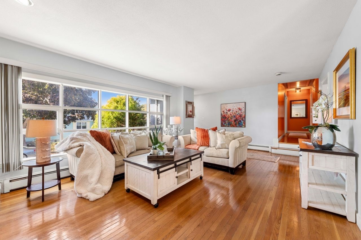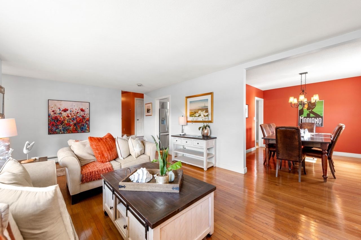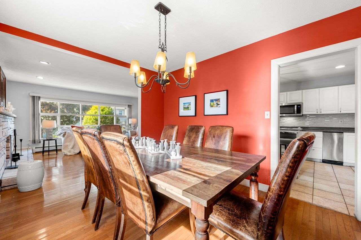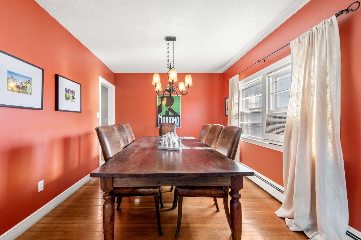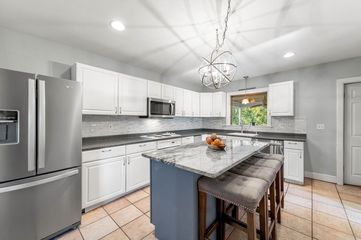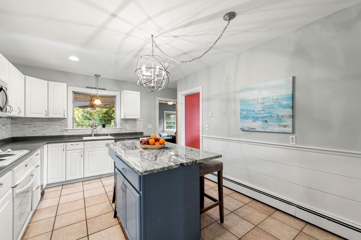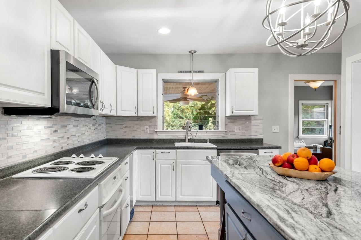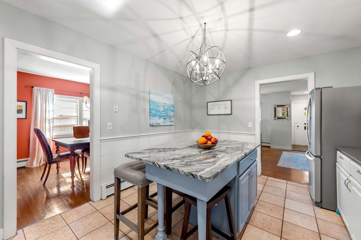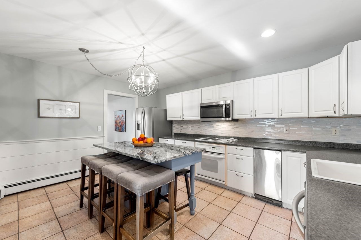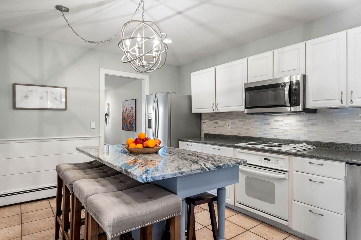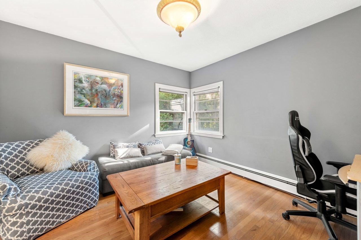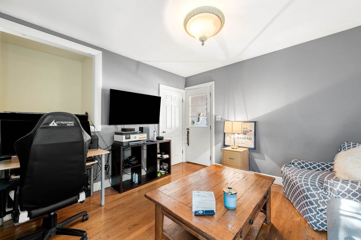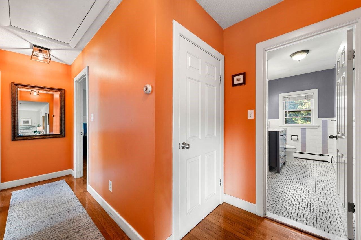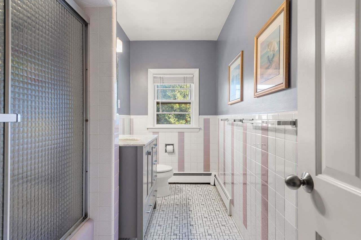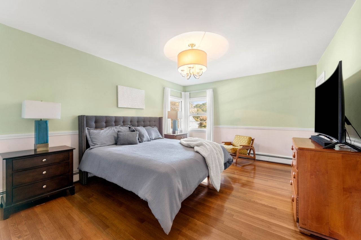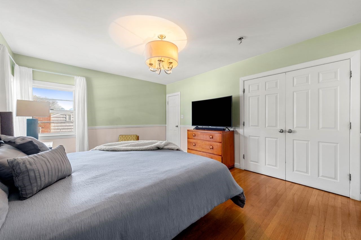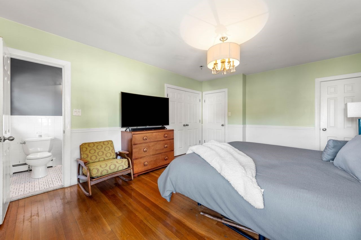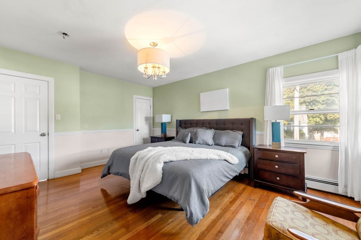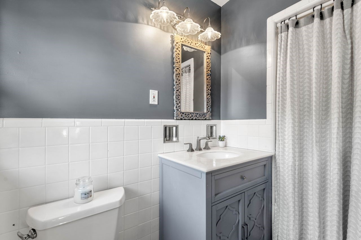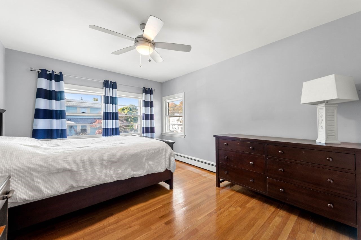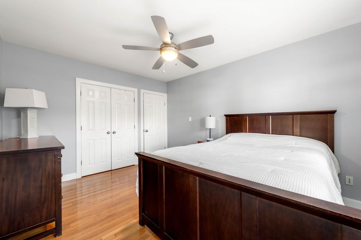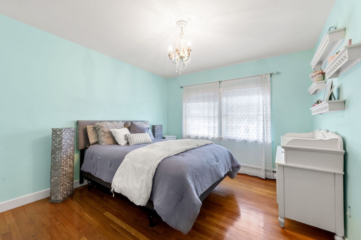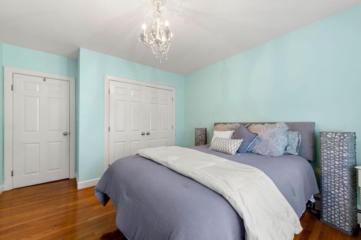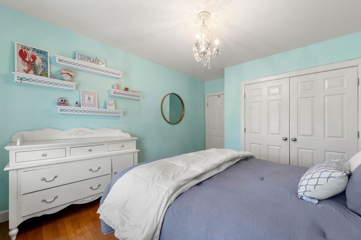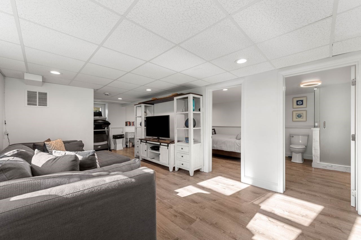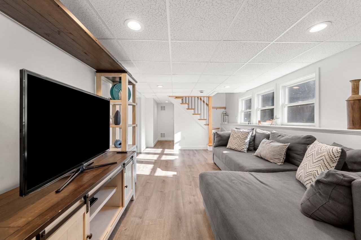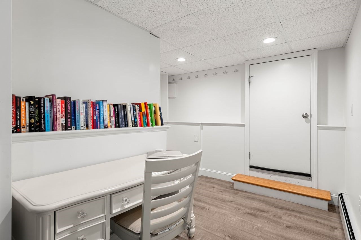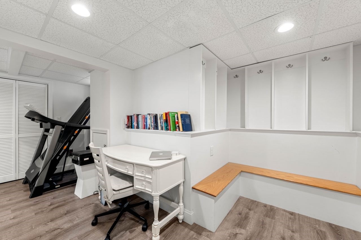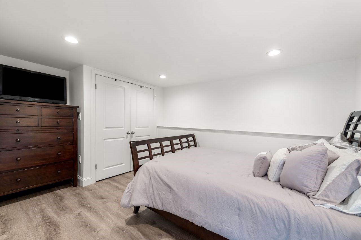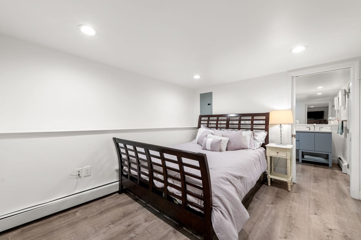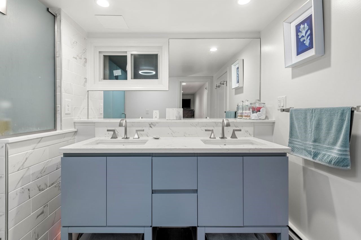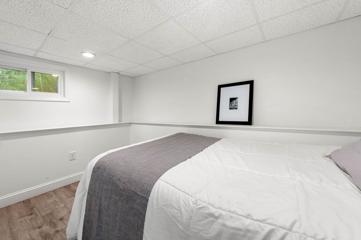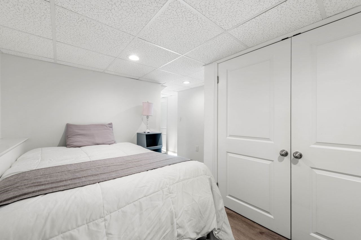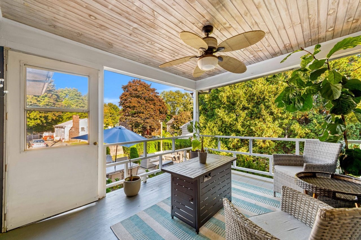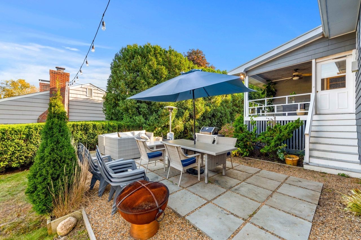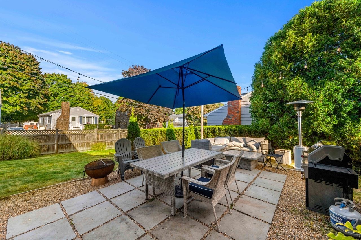Property Description
Property Overview
Property Details click or tap to expand
Kitchen, Dining, and Appliances
- Kitchen Dimensions: 11'5"X14'1"
- Cabinets - Upgraded, Countertops - Stone/Granite/Solid, Flooring - Stone/Ceramic Tile, Kitchen Island, Lighting - Pendant, Stainless Steel Appliances, Window(s) - Bay/Bow/Box
- Dishwasher, Disposal, Dryer, Freezer, Microwave, Range, Refrigerator, Washer, Washer Hookup
- Dining Room Dimensions: 10X11'11"
- Dining Room Level: First Floor
- Dining Room Features: Flooring - Hardwood, Lighting - Pendant, Window(s) - Bay/Bow/Box
Bedrooms
- Bedrooms: 5
- Master Bedroom Dimensions: 12'6"X16
- Master Bedroom Level: First Floor
- Master Bedroom Features: Bathroom - 3/4, Closet - Linen, Flooring - Hardwood, Flooring - Stone/Ceramic Tile, Window(s) - Bay/Bow/Box
- Bedroom 2 Dimensions: 11X13'11"
- Bedroom 2 Level: First Floor
- Master Bedroom Features: Ceiling Fan(s), Closet, Flooring - Hardwood, Window(s) - Bay/Bow/Box
- Bedroom 3 Dimensions: 10'1"X11'7"
- Bedroom 3 Level: First Floor
- Master Bedroom Features: Closet/Cabinets - Custom Built, Flooring - Hardwood, Lighting - Pendant, Window(s) - Bay/Bow/Box
Other Rooms
- Total Rooms: 10
- Living Room Dimensions: 21X13'6"
- Living Room Level: First Floor
- Living Room Features: Exterior Access, Fireplace, Flooring - Hardwood, Recessed Lighting, Window(s) - Bay/Bow/Box
- Family Room Dimensions: 11'5"X28'11"
- Family Room Level: Basement
- Family Room Features: Closet, Flooring - Vinyl, Recessed Lighting
- Laundry Room Features: Finished, Other (See Remarks)
Bathrooms
- Full Baths: 3
- Master Bath: 1
- Bathroom 1 Dimensions: 4'4"X8'11"
- Bathroom 1 Level: First Floor
- Bathroom 1 Features: Bathroom - 3/4, Flooring - Stone/Ceramic Tile, Lighting - Pendant, Window(s) - Bay/Bow/Box
- Bathroom 2 Dimensions: 6'1"X10'1"
- Bathroom 2 Level: First Floor
- Bathroom 2 Features: Bathroom - Tiled With Tub & Shower, Flooring - Stone/Ceramic Tile, Lighting - Pendant, Window(s) - Bay/Bow/Box
- Bathroom 3 Dimensions: 10'1"X8'4"
- Bathroom 3 Level: Basement
- Bathroom 3 Features: Bathroom - With Shower Stall, Flooring - Vinyl, Pocket Door
Utilities
- Heating: Electric Baseboard, Gas, Hot Air Gravity, Hot Water Baseboard, Other (See Remarks), Unit Control
- Heat Zones: 2
- Hot Water: Natural Gas
- Cooling: Window AC
- Electric Info: Circuit Breakers, Underground
- Utility Connections: for Electric Dryer, for Electric Range, Washer Hookup
- Water: City/Town Water, Private
- Sewer: City/Town Sewer, Private
Garage & Parking
- Garage Parking: Attached, Garage Door Opener, Storage, Under
- Garage Spaces: 2
- Parking Features: 1-10 Spaces, Off-Street, Paved Driveway
- Parking Spaces: 2
Interior Features
- Square Feet: 2308
- Fireplaces: 1
- Interior Features: Internet Available - Unknown
- Accessability Features: Unknown
Construction
- Year Built: 1963
- Type: Detached
- Style: Mid-Rise, Other (See Remarks), Split Entry
- Construction Type: Aluminum, Frame
- Foundation Info: Poured Concrete
- Roof Material: Aluminum, Asphalt/Fiberglass Shingles
- Flooring Type: Hardwood, Laminate, Tile
- Lead Paint: Unknown
- Warranty: No
Exterior & Lot
- Lot Description: Corner
- Exterior Features: Covered Patio/Deck, Fenced Yard, Garden Area, Patio
- Road Type: Public
- Waterfront Features: Ocean
- Distance to Beach: 3/10 to 1/2 Mile3/10 to 1/2 Mile Miles
- Beach Ownership: Public
- Beach Description: Ocean
Other Information
- MLS ID# 73299947
- Last Updated: 11/04/24
- HOA: No
- Reqd Own Association: Unknown
- Terms: Contract for Deed, Rent w/Option
Property History click or tap to expand
| Date | Event | Price | Price/Sq Ft | Source |
|---|---|---|---|---|
| 11/04/2024 | Active | $1,195,000 | $518 | MLSPIN |
| 10/31/2024 | Price Change | $1,195,000 | $518 | MLSPIN |
| 10/12/2024 | Active | $1,240,000 | $537 | MLSPIN |
| 10/08/2024 | New | $1,240,000 | $537 | MLSPIN |
| 09/01/2024 | Canceled | $1,399,000 | $606 | MLSPIN |
| 07/20/2024 | Active | $1,399,000 | $606 | MLSPIN |
| 07/16/2024 | New | $1,399,000 | $606 | MLSPIN |
Mortgage Calculator
Map & Resources
Devereux - Marblehead
Special Education, Grades: PK-12
0.15mi
Lucretia and Joseph Brown School
Public Elementary School, Grades: PK-3
0.16mi
Devereux
Special Education, Grades: PK-5
0.22mi
Marblehead High School
Public Secondary School, Grades: 9-12
0.25mi
Tower School
Private School, Grades: PK-8
0.27mi
Marblehead Veterans Middle School
Public Middle School, Grades: 7-8
0.41mi
Glover School
Public Elementary School, Grades: PK-3
0.64mi
Village School
Public Elementary School, Grades: 4-6
0.67mi
Starbucks
Coffee Shop
0.85mi
Taqueria Express
Restaurant
0.85mi
Marblehead Police Deartment
Local Police
0.5mi
Marblehead Fire Department
Fire Station
0.31mi
Central Fire Station
Fire Station
0.33mi
Warwick Place
Cinema
0.76mi
Hawthorn Pond Conservation Area
Municipal Park
0.27mi
Forest River Conservation Area
Municipal Park
0.8mi
Forest River Conservation Area
Municipal Park
0.92mi
Jeggle Island
Municipal Park
0.92mi
Gatchell Green
Park
0.39mi
Seaside Park
Municipal Park
0.5mi
Memorial Park
Park
0.81mi
William I Hammond Park
Municipal Park
0.87mi
National Grand Bank
Bank
0.81mi
Salem Five
Bank
0.85mi
Stephen Phillips Library
Library
0.28mi
Abbot Public Library
Library
0.32mi
CVS Pharmacy
Pharmacy
0.7mi
7-Eleven
Convenience
0.86mi
Shubie’s
Supermarket
0.82mi
Pleasant St @ Baldwin Rd
0.1mi
Humphrey St @ Lafayette St
0.11mi
Humphrey St @ Lafayette St
0.11mi
Pleasant St @ Smith St
0.11mi
Pleasant St @ Devereux Terr
0.24mi
Pleasant St @ Devereux St
0.25mi
Humphrey St @ Countryside Ln
0.3mi
Humphrey St @ Laurel St
0.32mi
Seller's Representative: Siobhan Phelan, Coldwell Banker Realty - Marblehead
MLS ID#: 73299947
© 2024 MLS Property Information Network, Inc.. All rights reserved.
The property listing data and information set forth herein were provided to MLS Property Information Network, Inc. from third party sources, including sellers, lessors and public records, and were compiled by MLS Property Information Network, Inc. The property listing data and information are for the personal, non commercial use of consumers having a good faith interest in purchasing or leasing listed properties of the type displayed to them and may not be used for any purpose other than to identify prospective properties which such consumers may have a good faith interest in purchasing or leasing. MLS Property Information Network, Inc. and its subscribers disclaim any and all representations and warranties as to the accuracy of the property listing data and information set forth herein.
MLS PIN data last updated at 2024-11-04 03:05:00



