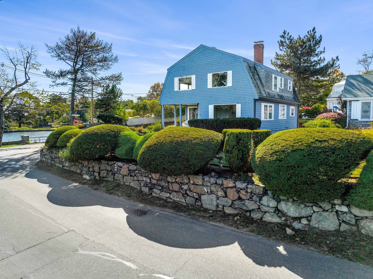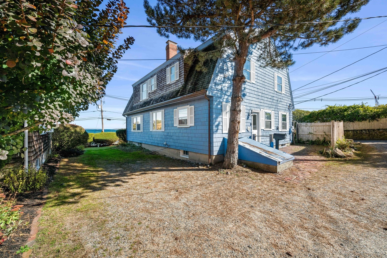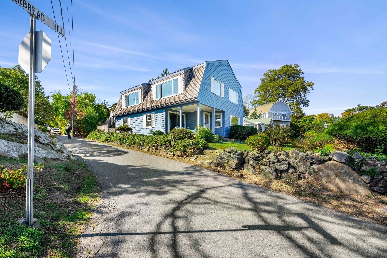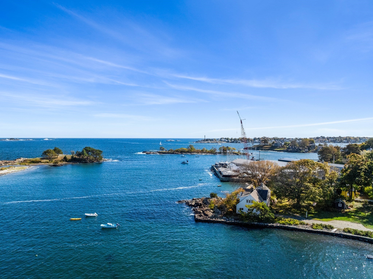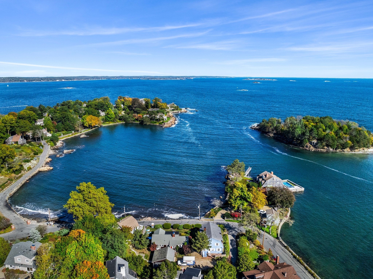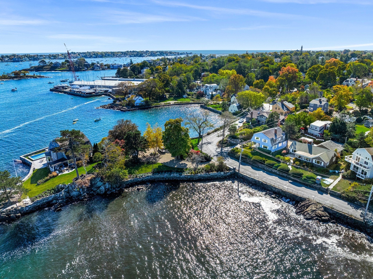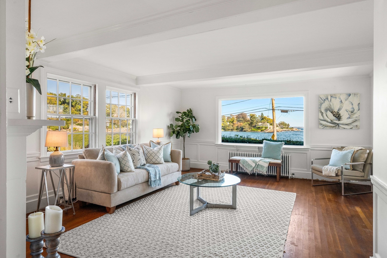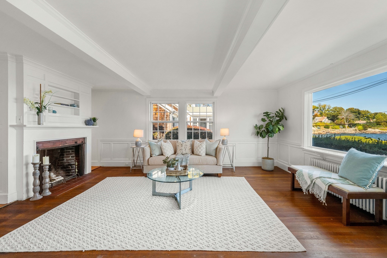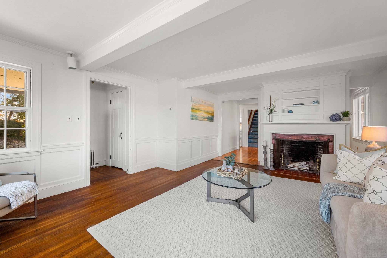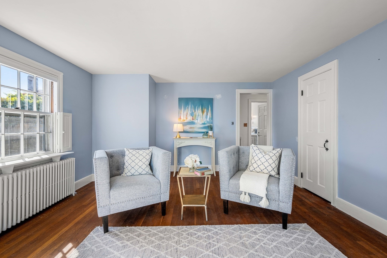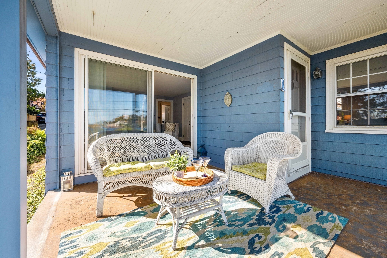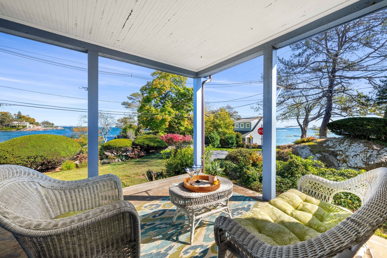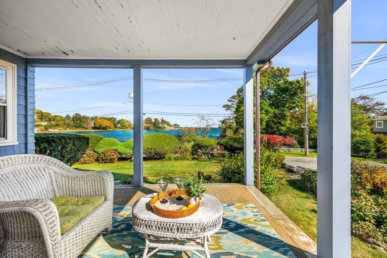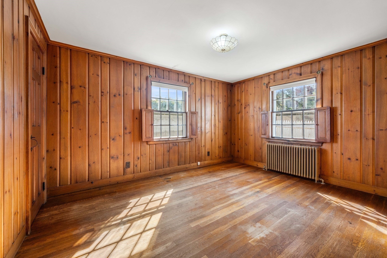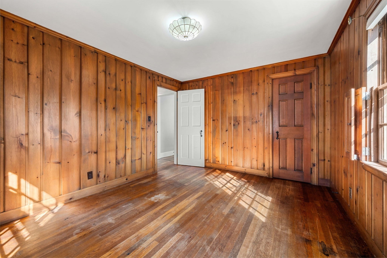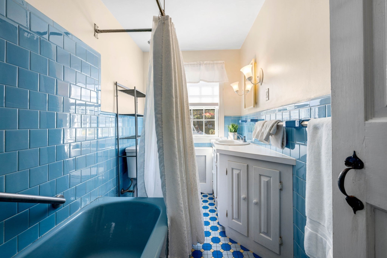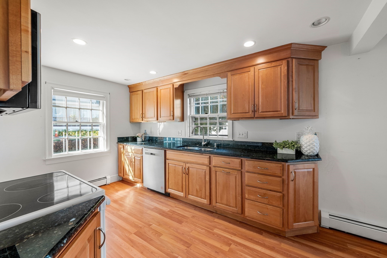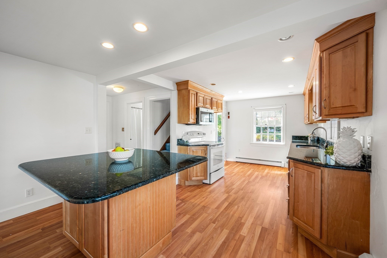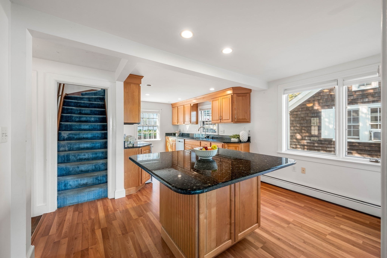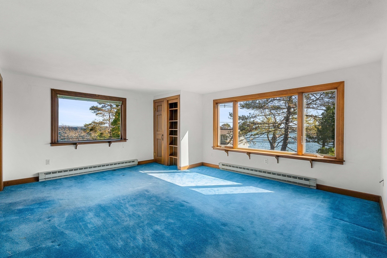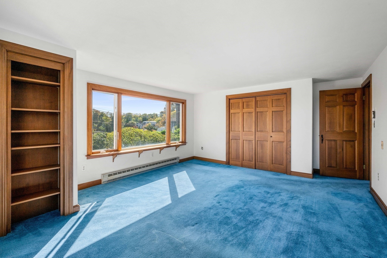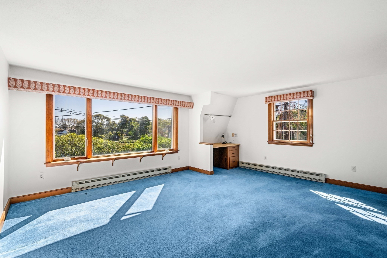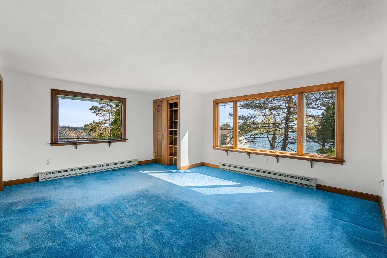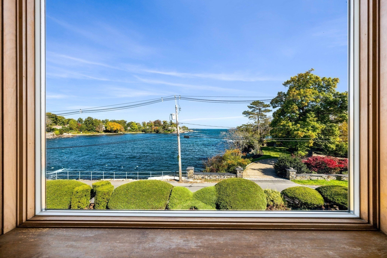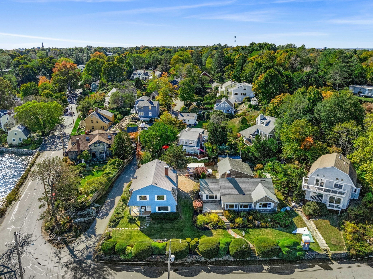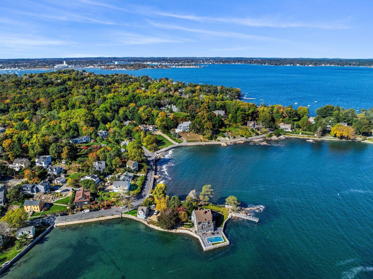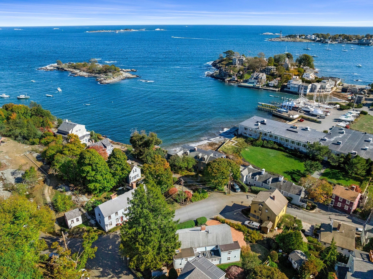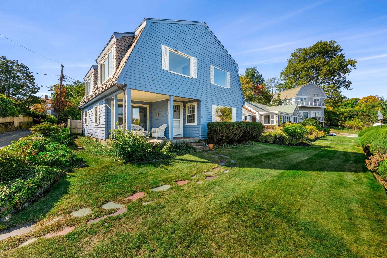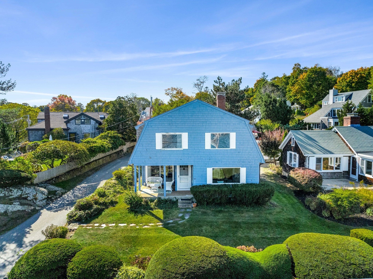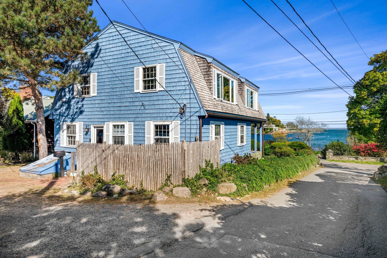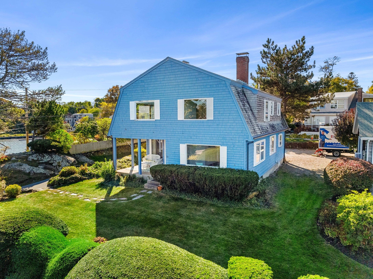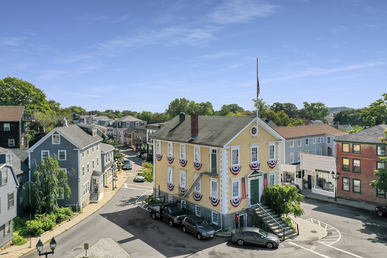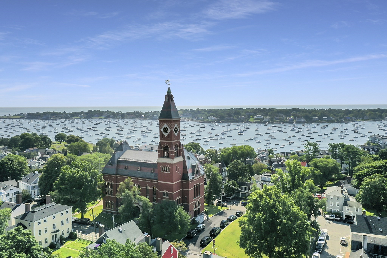Property Description
Property Overview
Property Details click or tap to expand
Kitchen, Dining, and Appliances
- Kitchen Dimensions: 12'6"X19'10"
- Countertops - Stone/Granite/Solid, Dining Area, Exterior Access, Flooring - Engineered Hardwood, Flooring - Laminate, Flooring - Wood, Kitchen Island, Recessed Lighting, Remodeled, Stainless Steel Appliances
- Dishwasher, Microwave, Range, Washer Hookup
Bedrooms
- Bedrooms: 4
- Master Bedroom Dimensions: 13'8"X18'11"
- Master Bedroom Level: Second Floor
- Master Bedroom Features: Closet, Closet - Double, Flooring - Wall to Wall Carpet, Window(s) - Picture
- Bedroom 2 Dimensions: 10'4"X13'5"
- Master Bedroom Features: Beadboard, Closet - Double, Flooring - Hardwood, Flooring - Wood, Lighting - Overhead, Window(s) - Picture
- Bedroom 3 Dimensions: 12'5"X16'9"
- Bedroom 3 Level: Second Floor
- Master Bedroom Features: Closet, Closet - Double, Flooring - Wall to Wall Carpet, Window(s) - Picture
Other Rooms
- Total Rooms: 7
- Living Room Dimensions: 15X19
- Living Room Features: Ceiling - Beamed, Chair Rail, Exterior Access, Fireplace, Flooring - Hardwood, Flooring - Wood, Wainscoting, Window(s) - Picture
- Family Room Dimensions: 13'6"X13'10"
- Family Room Features: Closet, Deck - Exterior, Exterior Access, Flooring - Hardwood, Flooring - Wood
- Laundry Room Features: Bulkhead, Concrete Floor, Full, Interior Access, Unfinished Basement
Bathrooms
- Full Baths: 2
- Half Baths 1
- Bathroom 1 Dimensions: 5'7"X9'7"
- Bathroom 1 Level: First Floor
- Bathroom 1 Features: Bathroom - Full, Flooring - Stone/Ceramic Tile
- Bathroom 2 Dimensions: 9'4"X12
- Bathroom 2 Level: Second Floor
- Bathroom 2 Features: Bathroom - Full
- Bathroom 3 Dimensions: 5'5"X6'10"
- Bathroom 3 Level: Second Floor
- Bathroom 3 Features: Bathroom - Half
Amenities
- Bike Path
- Conservation Area
- House of Worship
- Laundromat
- Medical Facility
- Park
- Private School
- Public School
- Public Transportation
- Shopping
- Walk/Jog Trails
Utilities
- Heating: Active Solar, Central Heat, Electric Baseboard, Electric Baseboard, Gas, Hot Air Gravity, Hot Water Baseboard, Hot Water Radiators, Hot Water Radiators, Other (See Remarks), Steam, Unit Control
- Hot Water: Natural Gas
- Cooling: Individual, None
- Electric Info: 200 Amps, 220 Volts, At Street, Circuit Breakers, Underground
- Energy Features: Insulated Doors, Storm Windows
- Utility Connections: for Electric Dryer, for Electric Oven, for Electric Range, Washer Hookup
- Water: City/Town Water, Private
- Sewer: City/Town Sewer, Private
- Sewer District: Essex
Garage & Parking
- Parking Features: 1-10 Spaces, Detached, Off-Street, Tandem
- Parking Spaces: 2
Interior Features
- Square Feet: 2206
- Fireplaces: 1
- Accessability Features: Unknown
Construction
- Year Built: 1941
- Type: Detached
- Style: Colonial, Detached,
- Construction Type: Aluminum, Frame
- Foundation Info: Poured Concrete
- Roof Material: Aluminum, Asphalt/Fiberglass Shingles
- Flooring Type: Hardwood, Tile, Wall to Wall Carpet, Wood
- Lead Paint: Unknown
- Warranty: No
Exterior & Lot
- Lot Description: Corner, Level, Scenic View(s), Shared Drive
- Exterior Features: Garden Area, Gutters, Porch, Stone Wall
- Road Type: Paved, Public, Publicly Maint.
- Waterfront Features: Harbor, Ocean, Walk to
- Distance to Beach: 0 to 1/10 Mile0 to 1/10 Mile Miles
- Beach Ownership: Public
- Beach Description: Harbor, Ocean, Walk to
Other Information
- MLS ID# 73305650
- Last Updated: 11/16/24
- HOA: No
- Reqd Own Association: Unknown
Property History click or tap to expand
| Date | Event | Price | Price/Sq Ft | Source |
|---|---|---|---|---|
| 11/16/2024 | Active | $1,598,000 | $724 | MLSPIN |
| 11/12/2024 | Back on Market | $1,598,000 | $724 | MLSPIN |
| 11/03/2024 | Contingent | $1,598,000 | $724 | MLSPIN |
| 10/27/2024 | Active | $1,598,000 | $724 | MLSPIN |
| 10/23/2024 | New | $1,598,000 | $724 | MLSPIN |
Mortgage Calculator
Map & Resources
Marblehead Community Charter Public School
Charter School, Grades: 4-8
0.51mi
Elbridge Gerry School
School
0.52mi
Elbridge Gerry School
School
0.53mi
L.H. Coffin School
Grades: 2 - 3
0.76mi
The Barnacle
Seafood Restaurant
0.49mi
Taqueria Express
Restaurant
0.93mi
Marblehead Fire Department
Fire Station
0.42mi
Museum of the Grand Army of The Republic
Museum
0.62mi
Marblehead Police Museum
Museum
0.63mi
Brown Island
Land Trust Park
0.12mi
Fort Sewall
Municipal Park
0.41mi
Reynold's Park and Playground
Park
0.54mi
Crocker Park
Municipal Park
0.73mi
Gerry Playground
Municipal Park
0.75mi
Chandler-Hovey Park
Municipal Park
0.84mi
Washington Square
Park
0.86mi
Orne Park
Municipal Park
0.89mi
Gerry Playground
Playground
0.83mi
Orne Playgound
Playground
0.9mi
Salem Five
Bank
0.92mi
7-Eleven
Convenience
0.91mi
Franklin St opp Fire House
0.43mi
7 Franklin St @ Fire House
0.44mi
Opp 27 Washington St
0.46mi
Seller's Representative: Mary Stewart & Heather Kaznoski, Coldwell Banker Realty - Marblehead
MLS ID#: 73305650
© 2024 MLS Property Information Network, Inc.. All rights reserved.
The property listing data and information set forth herein were provided to MLS Property Information Network, Inc. from third party sources, including sellers, lessors and public records, and were compiled by MLS Property Information Network, Inc. The property listing data and information are for the personal, non commercial use of consumers having a good faith interest in purchasing or leasing listed properties of the type displayed to them and may not be used for any purpose other than to identify prospective properties which such consumers may have a good faith interest in purchasing or leasing. MLS Property Information Network, Inc. and its subscribers disclaim any and all representations and warranties as to the accuracy of the property listing data and information set forth herein.
MLS PIN data last updated at 2024-11-16 03:05:00



