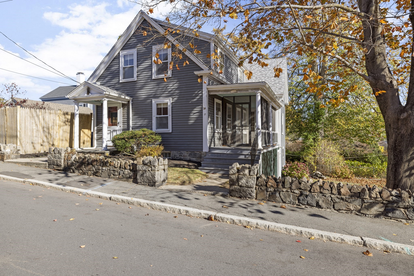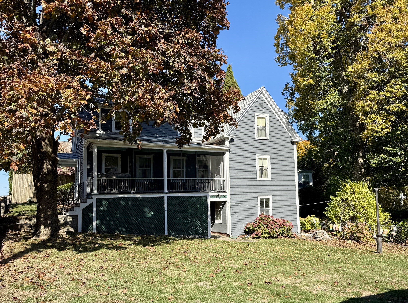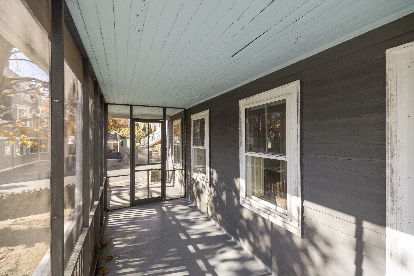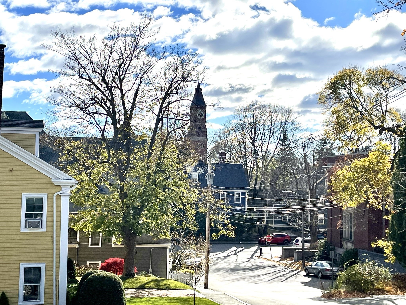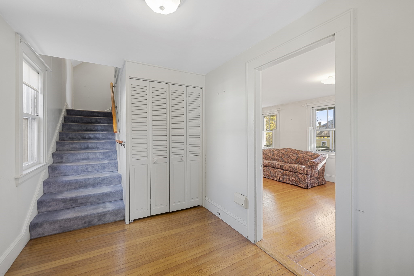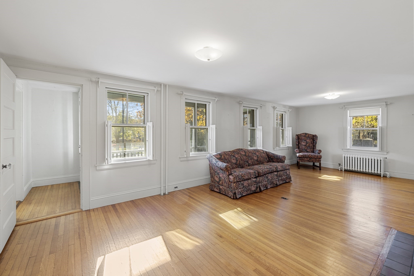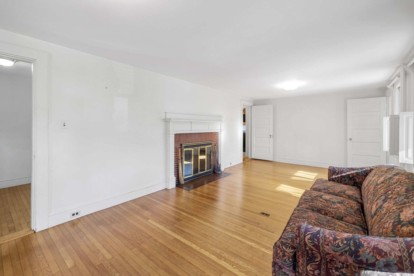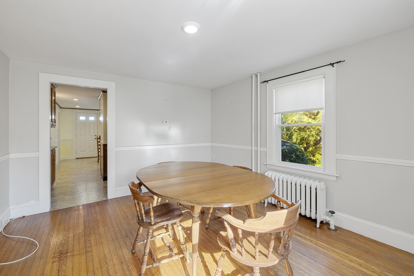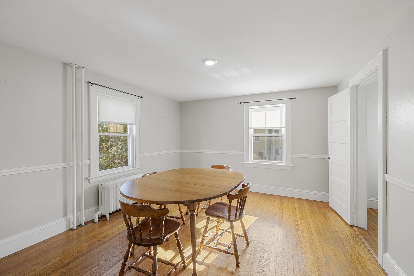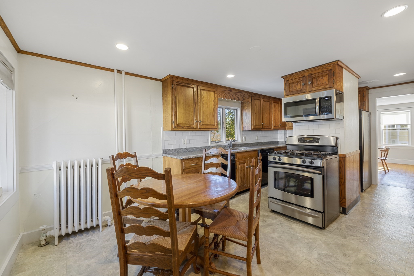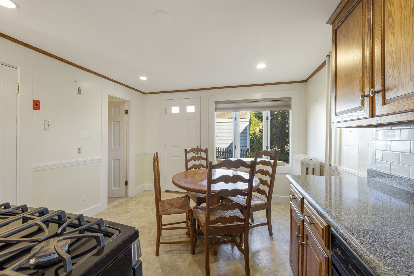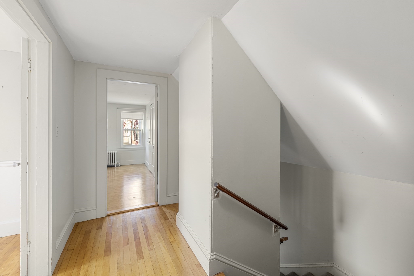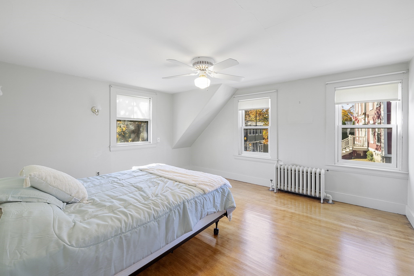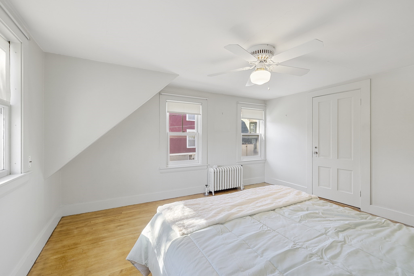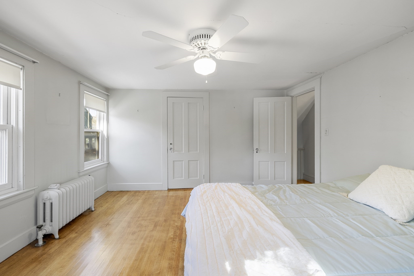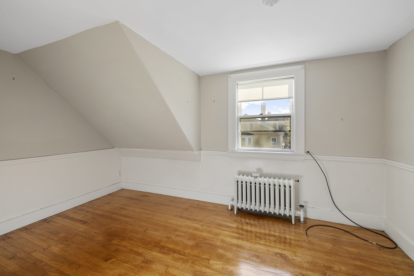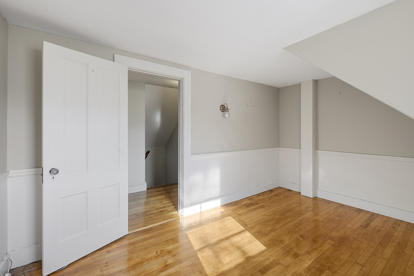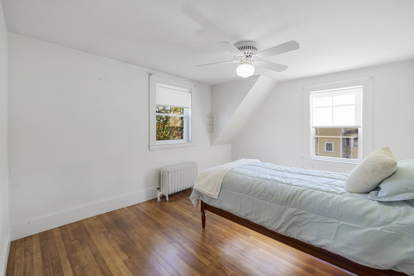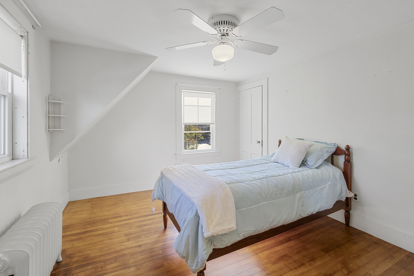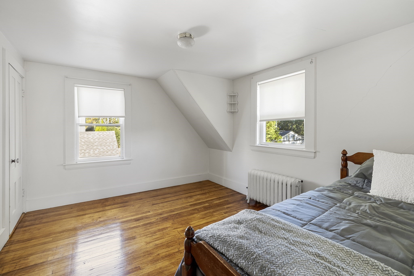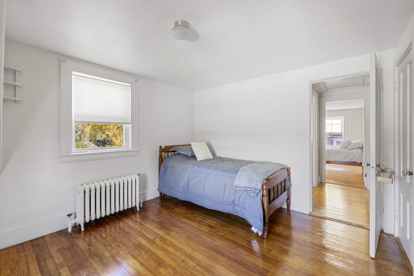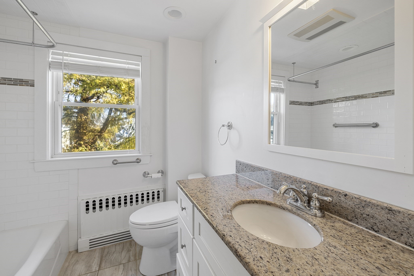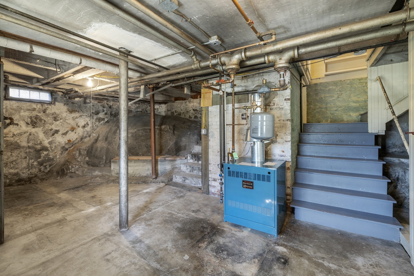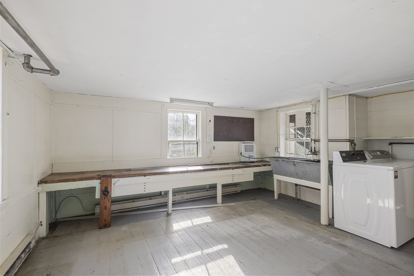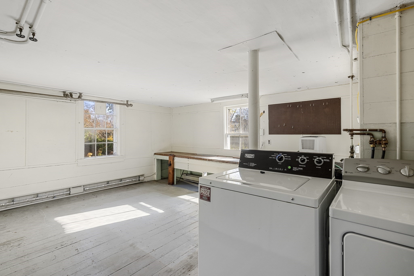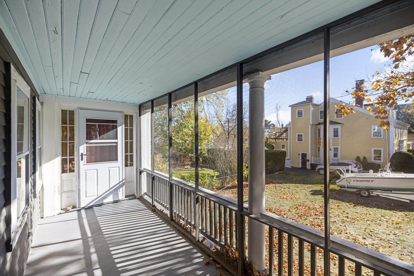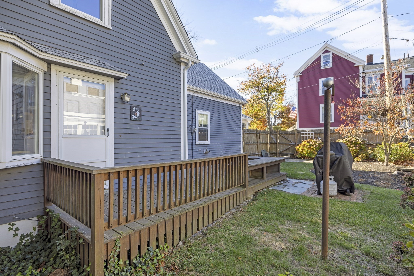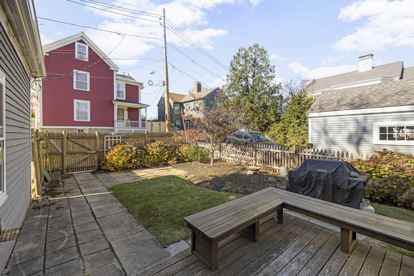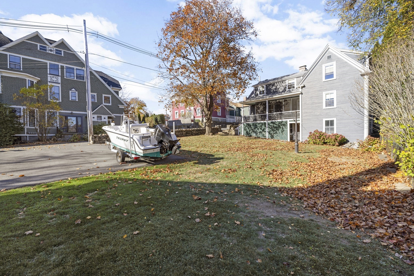Property Description
Property Overview
Property Details click or tap to expand
Kitchen, Dining, and Appliances
- Kitchen Dimensions: 11X13
- Kitchen Level: First Floor
- Flooring - Vinyl
- Dishwasher, Dryer, Microwave, Range, Refrigerator, Washer, Washer Hookup
- Dining Room Dimensions: 11X14
- Dining Room Level: First Floor
- Dining Room Features: Flooring - Hardwood
Bedrooms
- Bedrooms: 3
- Master Bedroom Dimensions: 13X14
- Master Bedroom Level: Second Floor
- Master Bedroom Features: Flooring - Hardwood
- Bedroom 2 Dimensions: 11X13
- Bedroom 2 Level: Second Floor
- Master Bedroom Features: Flooring - Hardwood
- Bedroom 3 Dimensions: 11X13
- Bedroom 3 Level: Second Floor
- Master Bedroom Features: Flooring - Hardwood
Other Rooms
- Total Rooms: 8
- Living Room Dimensions: 11X26
- Laundry Room Features: Concrete Floor, Interior Access, Partial, Walk Out
Bathrooms
- Full Baths: 2
- Half Baths 1
- Bathroom 1 Dimensions: 4X6
- Bathroom 1 Level: First Floor
- Bathroom 1 Features: Bathroom - Full
- Bathroom 2 Dimensions: 7X7
- Bathroom 2 Level: Second Floor
- Bathroom 2 Features: Bathroom - Full
- Bathroom 3 Dimensions: 4X4
- Bathroom 3 Level: Basement
- Bathroom 3 Features: Bathroom - Half
Amenities
- Bike Path
- Conservation Area
- Laundromat
- Medical Facility
- Park
- Private School
- Public School
- Public Transportation
- Shopping
- Tennis Court
- University
- Walk/Jog Trails
Utilities
- Heating: Central Heat, Common, Gas, Heat Pump, Hot Air Gravity, Hot Water Radiators, Steam, Steam, Unit Control
- Heat Zones: 1
- Hot Water: Natural Gas
- Cooling: Individual, None
- Electric Info: Knob & Tube Wiring
- Utility Connections: for Electric Dryer, for Gas Range, Washer Hookup
- Water: City/Town Water, Private
- Sewer: City/Town Sewer, Private
- Sewer District: SESD
Garage & Parking
- Parking Features: 1-10 Spaces, Off-Street, Paved Driveway
- Parking Spaces: 4
Interior Features
- Square Feet: 2228
- Fireplaces: 1
- Accessability Features: Unknown
Construction
- Year Built: 1900
- Type: Detached
- Style: Colonial, Detached,
- Foundation Info: Concrete Block, Poured Concrete
- Roof Material: Aluminum, Asphalt/Fiberglass Shingles
- Flooring Type: Hardwood, Tile, Vinyl, Wall to Wall Carpet
- Lead Paint: Unknown
- Warranty: No
Exterior & Lot
- Lot Description: Fenced/Enclosed
- Exterior Features: Patio, Porch
- Road Type: Paved, Public, Publicly Maint., Sidewalk
Other Information
- MLS ID# 73311761
- Last Updated: 11/19/24
- HOA: No
- Reqd Own Association: Unknown
Property History click or tap to expand
| Date | Event | Price | Price/Sq Ft | Source |
|---|---|---|---|---|
| 11/16/2024 | Active | $1,049,000 | $471 | MLSPIN |
| 11/12/2024 | New | $1,049,000 | $471 | MLSPIN |
Mortgage Calculator
Map & Resources
Elbridge Gerry School
School
0.14mi
Elbridge Gerry School
School
0.16mi
Marblehead Community Charter Public School
Charter School, Grades: 4-8
0.2mi
L.H. Coffin School
Grades: 2 - 3
0.33mi
Village School
Public Elementary School, Grades: 4-6
0.59mi
Marblehead Veterans Middle School
Public Middle School, Grades: 7-8
0.7mi
Starbucks
Coffee Shop
0.26mi
Taqueria Express
Restaurant
0.25mi
The Barnacle
Seafood Restaurant
0.46mi
Marblehead Police Deartment
Local Police
0.72mi
Marblehead Fire Department
Fire Station
0.39mi
Marblehead Fire Department
Fire Station
0.87mi
Central Fire Station
Fire Station
0.87mi
Warwick Place
Cinema
0.34mi
Museum of the Grand Army of The Republic
Museum
0.19mi
Marblehead Police Museum
Museum
0.19mi
Reynold's Park and Playground
Park
0.05mi
Washington Square
Park
0.23mi
Memorial Park
Park
0.23mi
Crocker Park
Municipal Park
0.27mi
Orne Park
Municipal Park
0.45mi
Fort Sewall
Municipal Park
0.58mi
Gerry Playground
Municipal Park
0.6mi
William I Hammond Park
Municipal Park
0.6mi
Grace Oliver Beach
Recreation Ground
0.67mi
Orne Playgound
Playground
0.47mi
Gerry Playground
Playground
0.68mi
Salem Five
Bank
0.24mi
National Grand Bank
Bank
0.27mi
Abbot Public Library
Library
0.82mi
CVS Pharmacy
Pharmacy
0.51mi
7-Eleven
Convenience
0.24mi
Shubie’s
Supermarket
0.36mi
Elm St @ Harris St
0.03mi
Elm St @ Mugford St
0.08mi
Elm St @ Creesy St
0.1mi
Pleasant St @ Rockaway St
0.11mi
27 Mugford St
0.12mi
Mugford St @ Washington St
0.18mi
Pleasant St @ Washington St
0.18mi
Washington St @ State St
0.21mi
Seller's Representative: Jack Attridge, William Raveis R.E. & Home Services
MLS ID#: 73311761
© 2024 MLS Property Information Network, Inc.. All rights reserved.
The property listing data and information set forth herein were provided to MLS Property Information Network, Inc. from third party sources, including sellers, lessors and public records, and were compiled by MLS Property Information Network, Inc. The property listing data and information are for the personal, non commercial use of consumers having a good faith interest in purchasing or leasing listed properties of the type displayed to them and may not be used for any purpose other than to identify prospective properties which such consumers may have a good faith interest in purchasing or leasing. MLS Property Information Network, Inc. and its subscribers disclaim any and all representations and warranties as to the accuracy of the property listing data and information set forth herein.
MLS PIN data last updated at 2024-11-19 10:04:00



